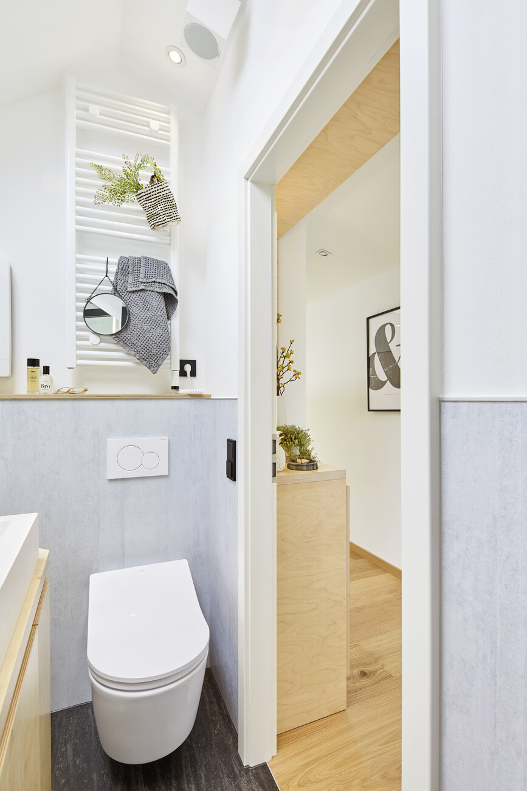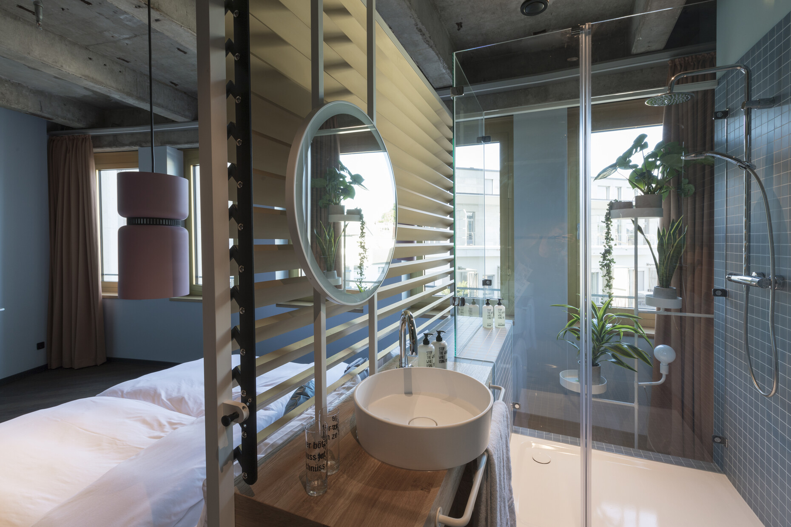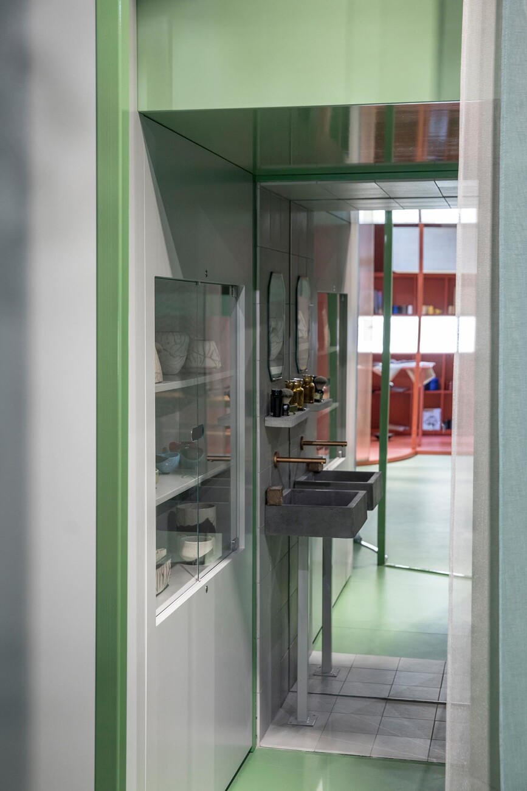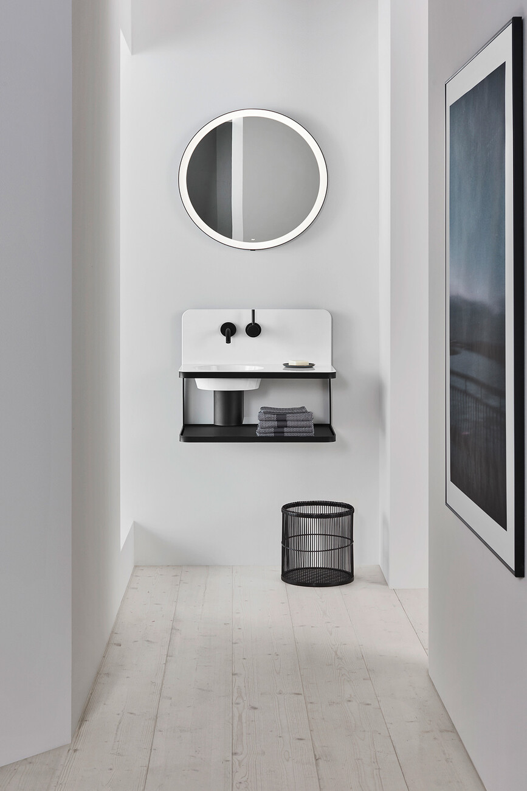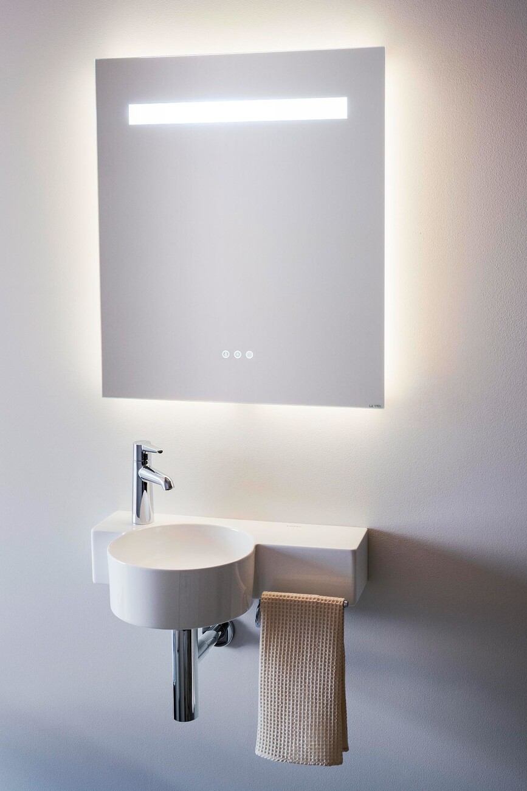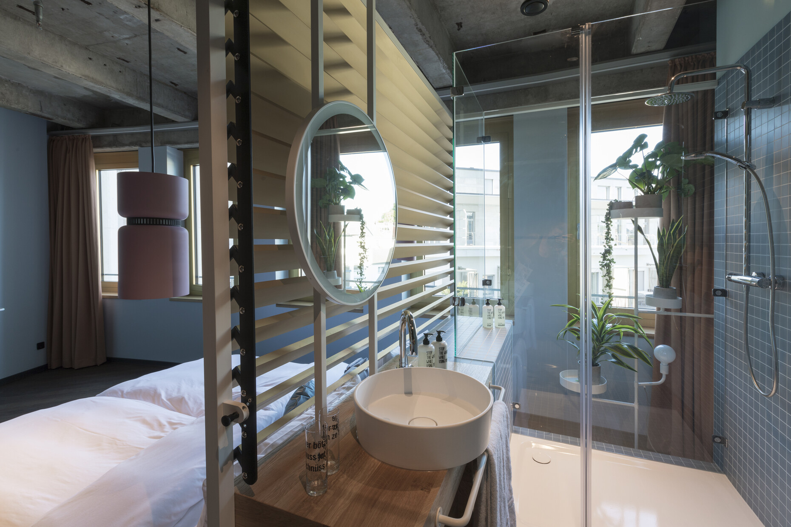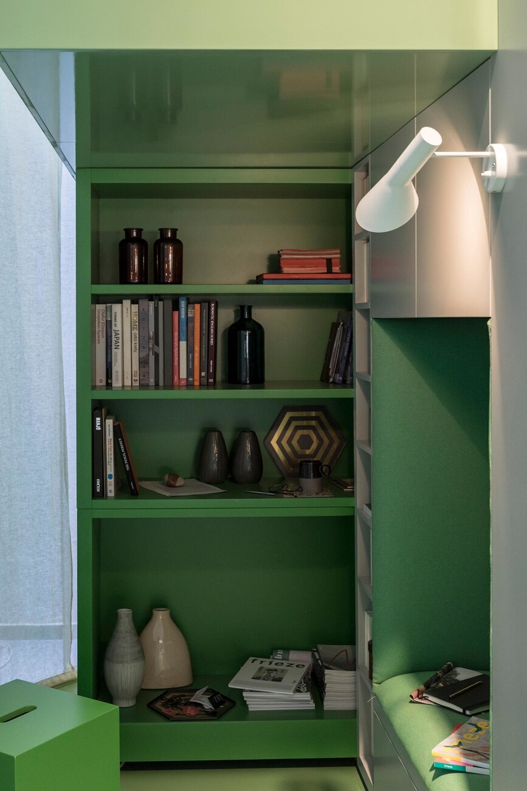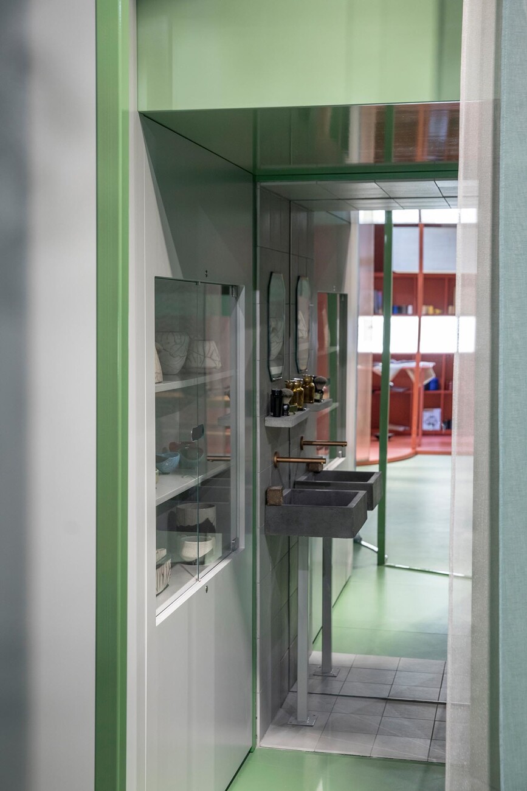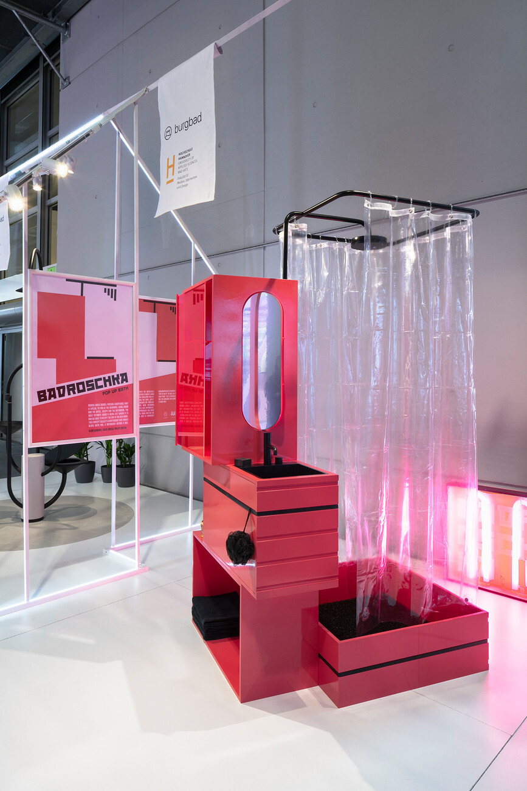MICROLIVING
Wet room or open bathroom?
To date, the bathroom has often been ignored when it comes to the countless proposals on the topic of micro-living. The reason may be that the bathroom has been restricted to a minimal footprint for decades anyway. In fact, the bathroom is the latecomer in the spatial agenda for apartments. It has now been part of middle-class detached or semi-detached houses for just short of a century. Its size was for a long time determined by the bath placed there, which typically was a tub. The main German manual on architecture stated in its 1902 issue that the bathroom required just under six square meters of space, or a little more if an oven was required to heat water. Despite this tiny size, this of course constitutes an immense advance compared to simply placing the tub in the kitchen or a tub in a public bathhouse and for a long time remained the privilege of the middle and upper classes.
The toilet, which until well into the 20th century often did not have a flush, was located in a separate room away from the bath and for hygienic reasons positioned as far away as possible from the living quarters. It was usually not much more than a tiny cell. Not until the spread of the water flush did the two rooms meld into one. However, even after that the optimal use of space defined the architecture of bathrooms for some time to come. With the emergence of the shower it became possible to have even smaller bathrooms, because the tub otherwise took up a lot of space. All of this initially had the advantage that all apartments, even the most modestly outfitted, could boast their own bathrooms. At the same time, for many years the bathroom in larger apartments and detached houses remained small and bereft of any decoration; it was a functional room rather than one in which people were expected to spend time. Only in the last 40 years did this gradually start to change. Similar to the trend with kitchens, the bathroom has meanwhile become living space, a room where the quality of time spent there plays a major role. The focus is long since not just on bodily hygiene, but also on relaxation and self-optimization. Saunas, steam baths and floating tubs, rain showers and cold-water hoses have all since found their place in bathrooms and not infrequently the “master bathroom” is larger than the master bedroom.
Does this mean the micro-bathroom is simply a return to the 1960s? Or have the requirements and opportunities since changed – even for the tiniest of bathrooms? Does one really still need a proper washstand, as in a “full-size” washbasin? After all, very few people actually use a washbasin for extensive bodily hygiene, as our great-grandmothers did with their washbowls back in the days of yore. People wash their bodies and hair under the shower. For everything else, a hand washbasin probably easily suffices. Some bathroom product manufacturers seem to have come to the same conclusion, as they are increasingly focusing on this trend. For example, among the winners of the Stylepark Selected Awardsbestowed at ISH 2019, the world’s leading trade fair for HVAC + water, there were no less than two remarkable solutions combining a small basin with intelligently designed surfaces. Alape’s “Steel 19”courtesy of Sieger Design is a compact washstand with sufficient surfaces for towels and bathroom utensils. The designers took their cue from industrial sinks and in this way came up with a pleasurably matter-of-fact and functional formal vocabulary. Likewise a 2019 Stylepark Selected Award winner was Konstantin Grcic for his hand washbasin in Laufen’s “VAL” series. The integrated ceramic rest can be adjusted to meet the client’s exact wishes and thus fit the available space perfectly – a completely new type of customizing. Moreover, the surface can also be extended to include a matching toilet-paper holder. An integrated towel rack provides additional space, too. Grcic, the major pioneer of contemporary design, has for some time now been cogitating over the future of the micro-bathroom. And he has come to the conclusion that a standardized small bathroom such as planners have imagined ever since the 1920s is not the path to go down. He is firmly convinced that living in small apartments will only be appealing if inhabitants can continue to own and use the elements of comfort in them that they personally prefer.
Designers and architects are repeatedly concentrating their energies on delivering this individualized bathroom luxury on a minimal footprint – in projects and studies. The sheer range of ideas is to be seen in the shared-space concept floated by Studiomama, “Built by All,” and Sieger Design’s “Small Size Premium Spa” apartment. The co-living study “Built by All,” which the MINI LIVING thinktank presented at the 2018 Salone del Mobile in Milan, is based on the notion of micro-apartments that can be individualized and share functional rooms such as kitchens and bathrooms. One of the room modules that can be adjusted to an occupant’s own needs boasts a shower cell as a personal comfort feature. Other residential units have a sewing station or even a tiny recording studio instead. In this minimalized version, the shower is not shared – and is thus a luxury item.
At the other end of the scale, the bathroom with dimensions of only 3.5 square meters in Sieger Design’s “Small Size Premium Spa” apartment contains almost everything on offer today in private spas: Alongside a vertical shower and a rain panel installed into the ceiling there are massage nozzles located at various heights in the walls of the shower cubicle. They are destined to relax tight neck or back muscles, for example. Other nozzles make additional applications possible, for example showers with changing aromas or cold-water hosing for your legs. A small heated bench in the cubicle means various preset programs can be enjoyed sitting down. Needless to say, the small luxury bathroom boasts high-end wooden units and fittings (by Dornbracht). It is simply divided from the living and sleeping space by a translucent glass wall – thus letting daylight in, and possibly also in order to showcase a bit of the luxury it contains.
In fact, we seem to be seeing a similar trend in bathrooms to that witnessed with kitchens. It is no longer an isolated single room but blends with the adjacent rooms to form a single unit. To date, this tendency has been most obvious in the field of hotels. In his 25hours Hotel “The Circle”in Cologne, Werner Aisslinger uses only venetian blinds to separate the bathroom from the sleeping area. Solely the toilet remains separate. In the design for the Hotel Lindley Lindenberg, which just opened in Frankfurt, the architect goes one step further. There, the toilet is merely a cubicle with opaque glass walls that stands in the room, while the shower is part of the room.
Will such open bathroom footprints also gain entry into private apartments? As with open kitchens, they do after all imbue rooms with a spacious feel and deliver more scope for movement even if there are only a few square meters available. Are these solutions also compatible with the wish for intimacy in the bathroom? Konstantin Grcic believes that in this regard, too, fears are dissipating and in the final instance the advantages will win the day. He points out that the separation of men’s and women’s toilets is increasingly being abandoned in the public space. It would therefore only appear logical if the development of the bathroom away from wet room into a living space is continued by increasingly eliminating the lines dividing it from other living areas, as has happened with kitchens. However, one precondition would first have to be met, namely that moisture ceases to be a problem. After all, the kitchen could only morph into an open space once modern ventilation technology had effectively eliminated cooking smells.
The “Saguaro” concept study developed by design students Vitalij Krist and Florian Wagner as part of the “burgbad lab” workshop series hinges on concentration rather than opening out. All the in-pipes and drainage outlets for the toilet, wash basin and shower are concentrated at a single point. The three functions are arranged radially around this central connection. Storage elements serve as room dividers. The design requires only a minimum footprint, presumably less than two square meters in fact. By bundling the supply and drainage pipes, there is also less installation input. “Saguaro” is still only a study however, as its technical feasibility has yet to be proven.
Einstweilen bleiben viele Lösungen beim technisch Bewährten: Das "Wohnglück-Smarthaus", ein mobiles "Tiny House" mit 25 Quadratmetern Grundfläche, das die Bausparkasse Schwäbisch Hall derzeit durch Deutschland touren lässt, verfügt über ein ganz konventionelles abgeschlossenes Kleinbad mit normalgroßem Waschtisch und Dusche. Hier wurde als besonderes Komfortmerkmal ein Dusch-WC des japanischen Herstellers Toto verbaut. Diese Technologie nimmt mittlerweile nicht mehr Platz als ein herkömmliches WC ein und ist deshalb auch für Mikrobäder geeignet.
At present, many of the solutions rely on tried-and-tested technologies. The “Wohnglück-Smarthaus” is a mobile “Tiny House” with a footprint of only 25 square meters that Bausparkasse Schwäbisch Hall S&L bank has sent on a tour of Germany. It has a very conventionally closed-off micro-bathroom with a standard-sized washbasin and a separate floor-draining shower. As a special comfort feature, the choice fell on a shower toilet by Japanese maker Toto. The technology now requires no more space than a customary WC and is therefore also ideal for micro-bathrooms.
By contrast, tub specialist Bette has revisited one of the oldest methods for creating space in a tiny bathroom: a space-saving tub. This construction, which tapers toward the foot end, already features in the 1902 manual on architecture. In the “Space L” version, the head of the tub is especially wide so that two people can lie next to each other in it. Back in 1902, such “immoral” bathing was presumably inconceivable within one’s own four walls. Whether solutions for the tiny bathroom of tomorrow are to be found in the past or not will crucially depend on where the zeitgeist goes. Because more than any other room in an apartment, it is the bathroom that reflects our notions of privacy. Without doubt, in the course of urbanization people are willing to reduce the space they accord to privacy. It will be exciting to see to what extent this trend makes inroads even into the most intimate of spaces in our apartments.


