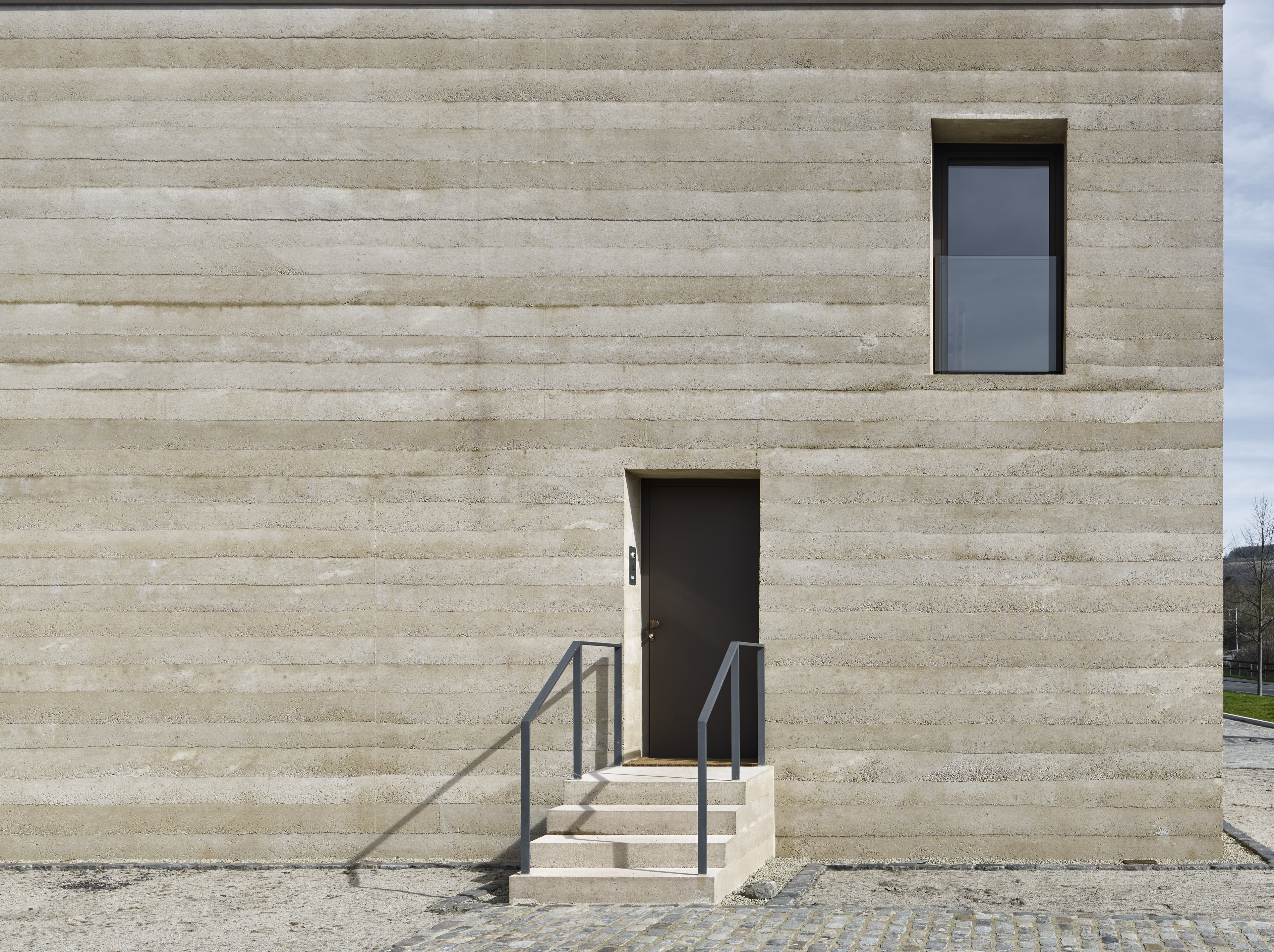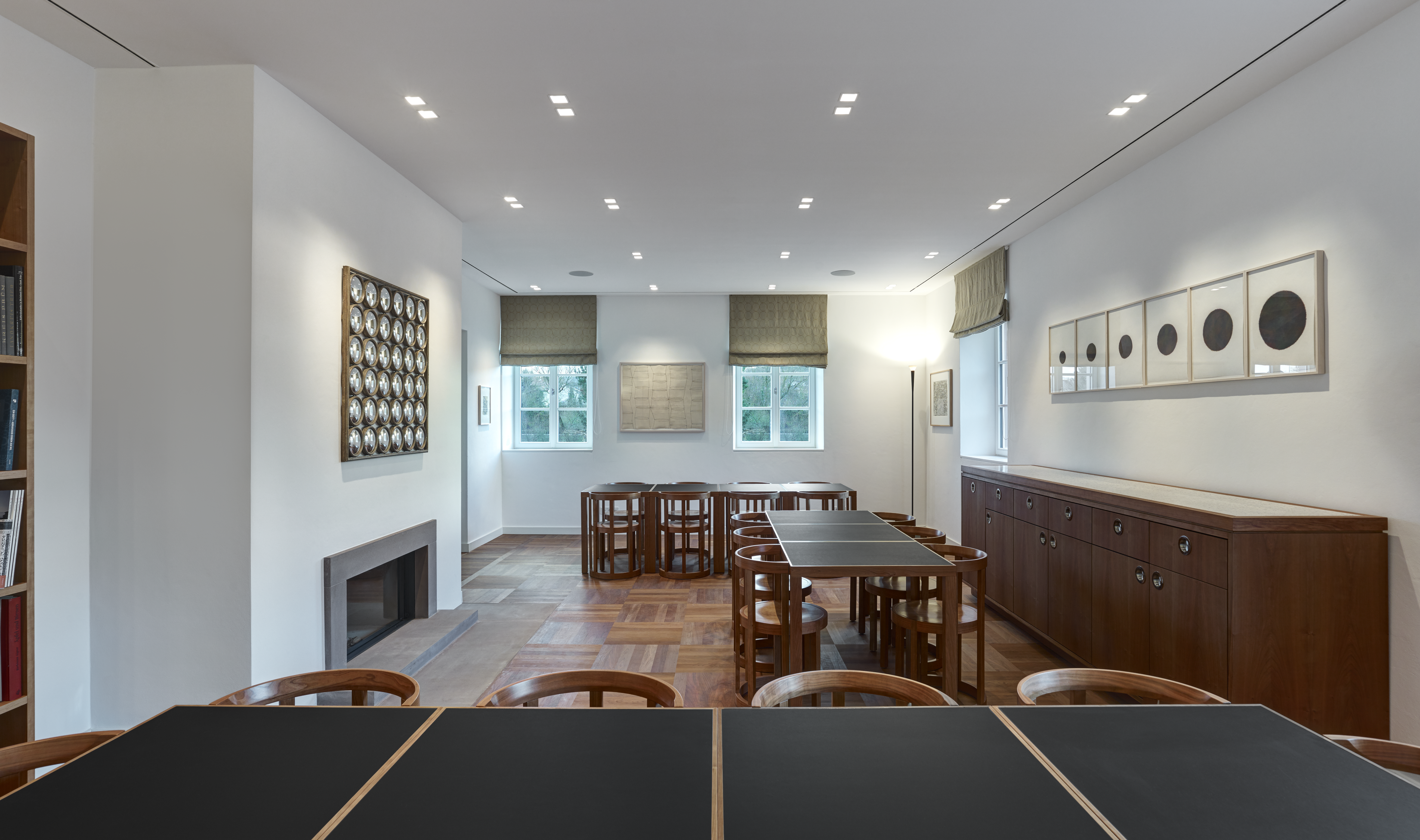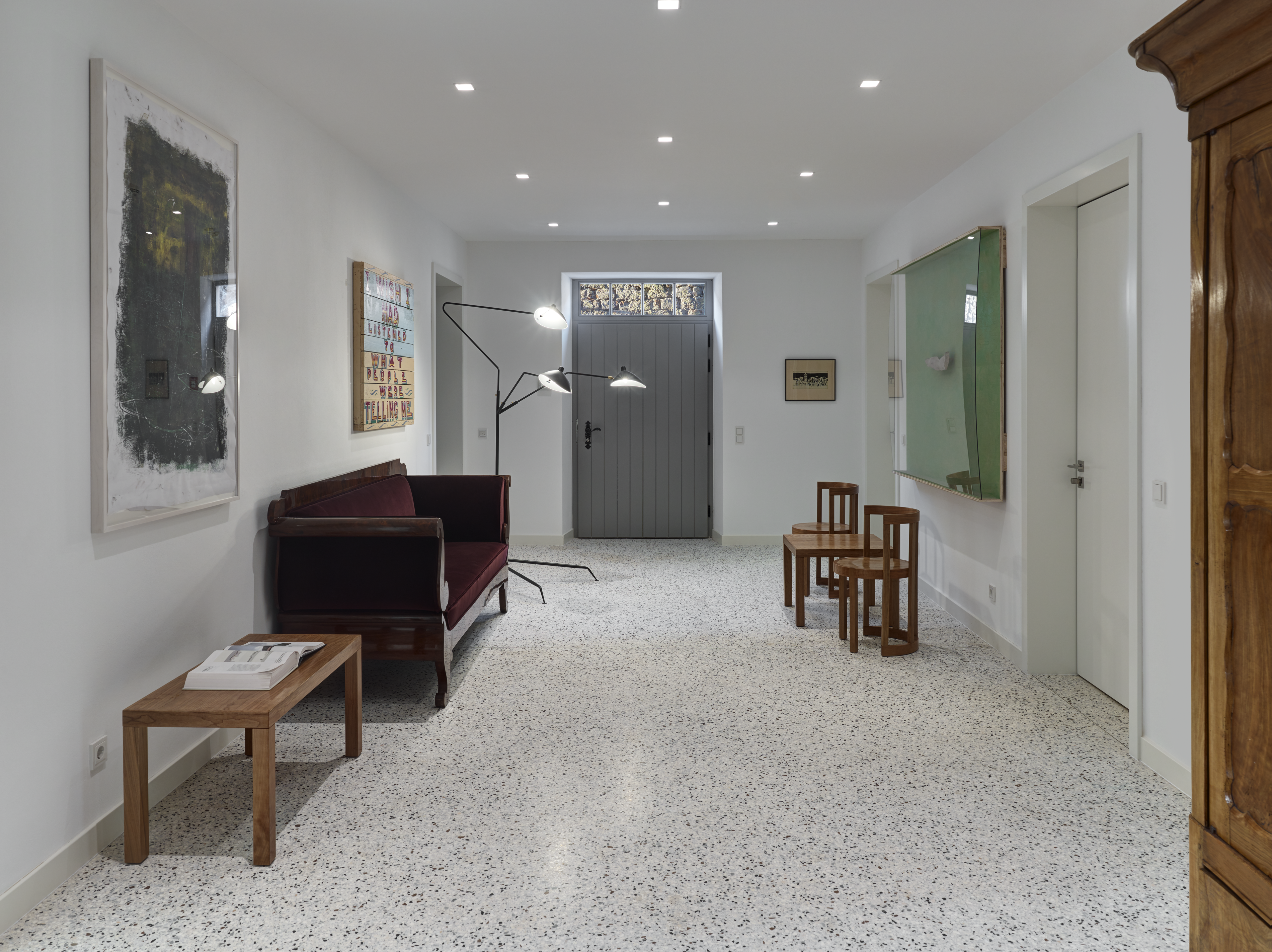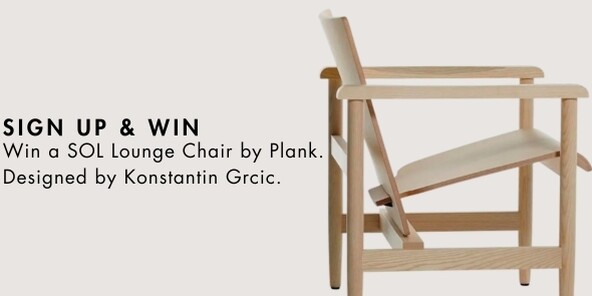Baroque Liaisons
It was also a sign of regained prosperity after decades of crisis: the "Maison de Wadgasse" - a large late baroque building, which the Wadgassen monastery had erected in 1740 as a farm and vineyard on its property directly on the Saar river near Kanzem. In 1695, after the turmoil of the Thirty Years' War and the flight of his convent into exile, Abbot Peter Marx was able to find the means to plant and fortify a large vineyard of the monastery. A crucifix reminds us. Now, forty years later, a stately so called "Quereinhaus" was built for the administration and management of the property. These type of houses are a typical construction form on the Saar area, where living quarters and barn are united under one roof. The former division is still clearly visible on the façade of the building. It consists of approximately symmetrical halves, each with its own large entrance portal.
Solitaire with flank buildings
The monastery was demolished in the French Revolution, the manor house was tranfered to the Episcopal seminary in Trier, was rebuilt and adapted to the respective requirements. In 2007 a private person bought the building, who wanted to use it as a enoteca and guest house. He turned to the architectural firm Max Dudler to plan and carry out the necessary conversion. The precondition was that the remaining Baroque building fabric should remain untouched - both on the exterior and in the interior. In order to enable a contemporary use and to to realize the necessary space program on the one hand and not to impair the effect of the old building on the other hand, the architects erected two new buildings which flank the existing building from the side while maintaining a respectable distance. Both show the same archetypal house shape with a flat sloping roof. Both are made of the same materials: rammed concrete for the walls, bronze painted metal for the doors and window elements. In their impression, however, they could not be more contradictory.
A monolith of rammed concrete
The larger of the two new buildings was built in the east of the main building and accommodates most of the building services of the property on the raised ground floor. On the upper floor there are two guest rooms and a small kitchen. The architects achieve the closed appearance of the building by the fact that all exterior walls and also the roof surfaces are executed as flat, unadorned surfaces made of concrete, from which the few window and door openings are punched out as uniform, highly rectangular fields. The building develops agility solely through the special play of colours in the rammed concrete. In this old technique, which has been almost completely forgotten since the triumphal march of reinforced concrete in the 20th century, a mixture of natural stone and cement is applied in layers and compacted. This layering is then formed in the wall. In combination with coarse aggregates, this creates an appearance reminiscent of natural rock formations. The Max Dudler office has meanwhile become a specialist for this building technology and has already applied it to the Sparrenburg Visitor Centre in Bielefeld, for example. Here, for the first time, the roof surface has been made of concrete, creating an almost monolithic impression. The architects approach the building as a shed and thus signal that they want their new building to be a typical agricultural outbuilding.
A glass house as an antipole
In many respects, they created the second new building south of the old building as an antipole: a bright orangery, a house made entirely of glass, bordered only by a barely knee-high concrete base. As an antipode to the remise, this small building, which is used for events and lectures in summer, embodies the stately character of the ensemble. The building was not only a agricultural building, but also served to represent a rich and powerful abbey. The architects also refer to the layout of the main building in other respects, namely by placing the outbuildings on the axis defined by the ridge of the old building. However, this symmetry of the main house and outbuildings is only about the same as that of the façade of the late baroque building. The architects also transfer the inconsideration in the application of the rules from old to new.



















