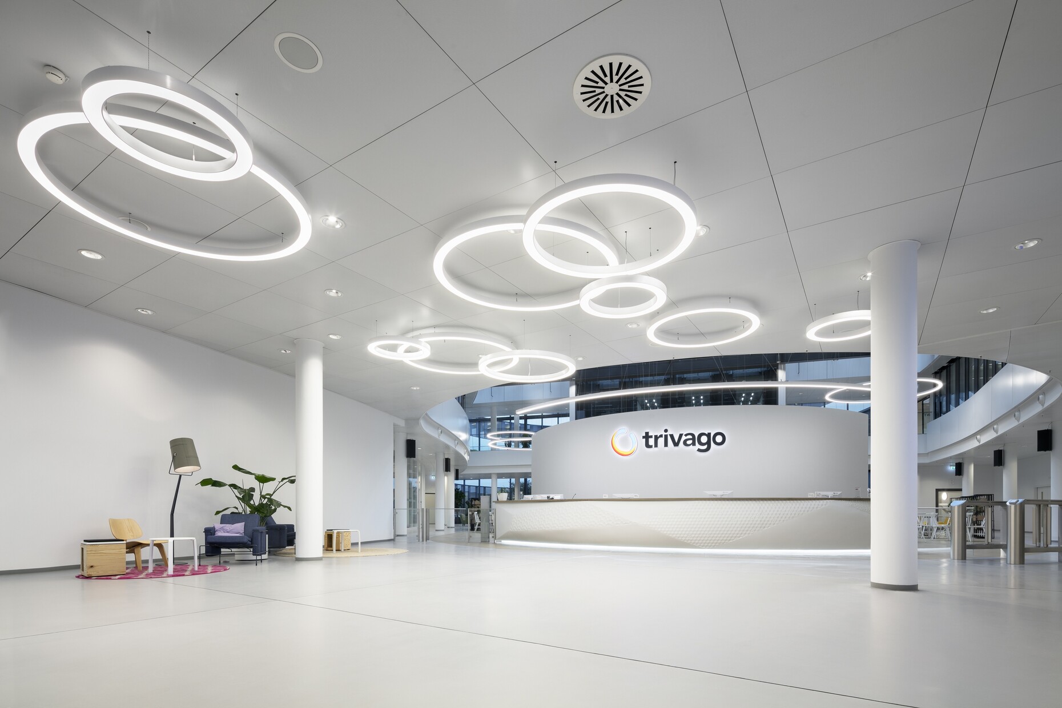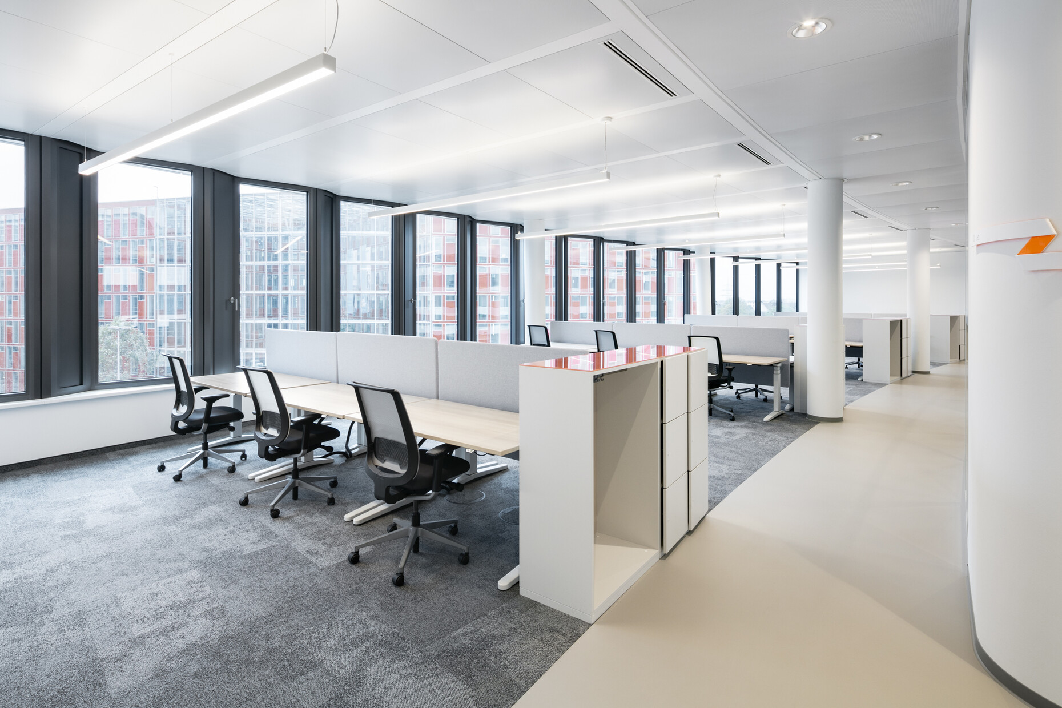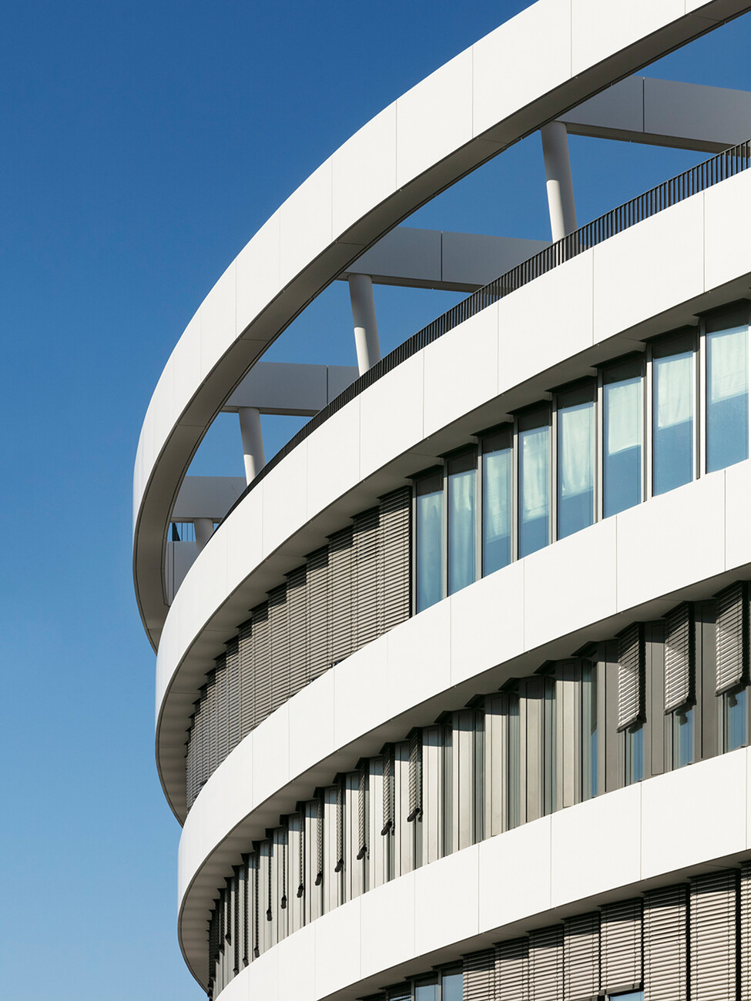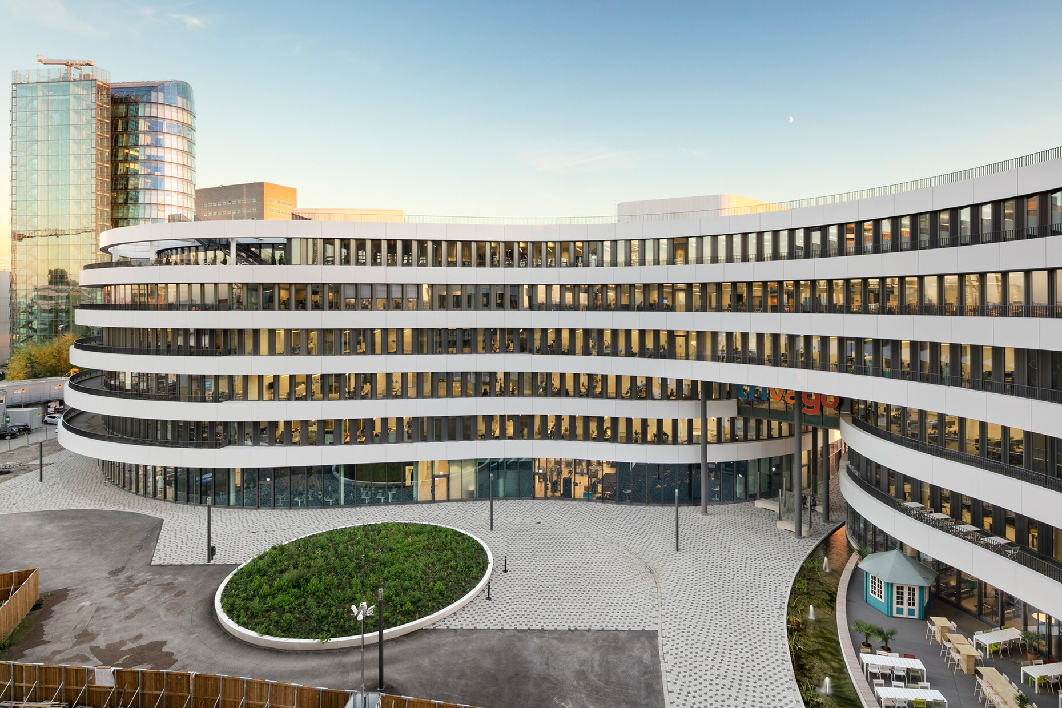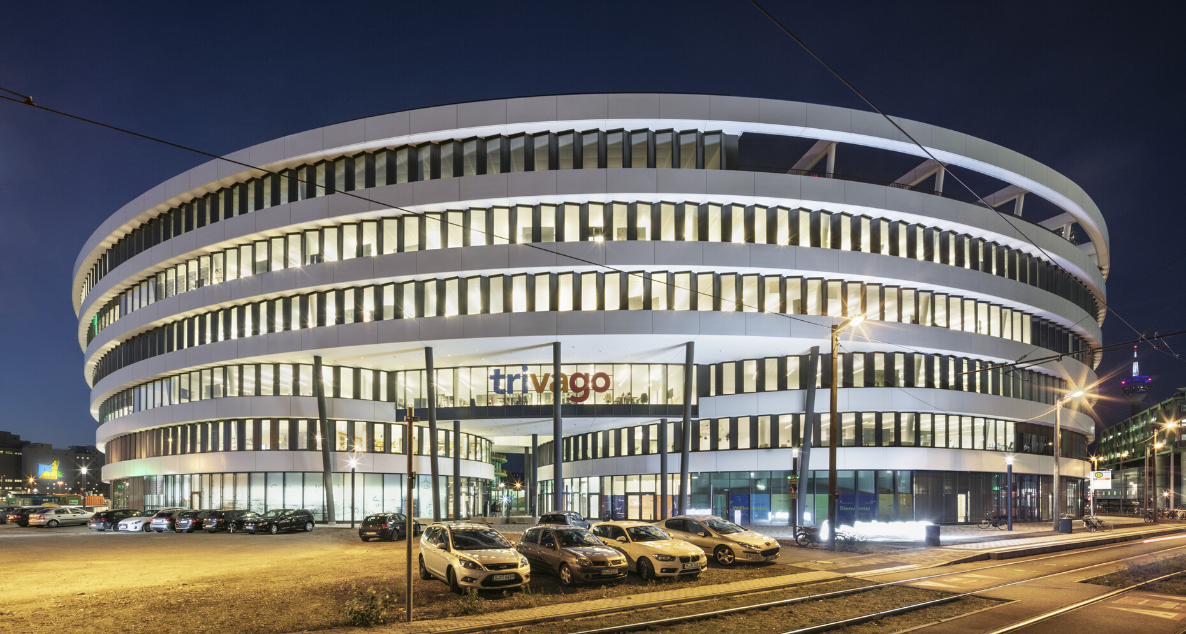A stylish approach to environmental protection
Whether you spend your lunch break jogging around the greened roof terrace or withdraw to work in one of the meeting areas with their diverse designs – Trivago’s new campus in Düsseldorf boasts an open-space office with startup flair, offering its staff any number of possibilities for working efficiently in a pleasant atmosphere and injecting variety into their breaks. SOP Architekten designed the HQ for the metasearch engine provider as a sustainable “green building” and divided it into two construction stages. An organic-shaped pedestal structure with six floors has already been completed and the plan is to add a 16-story tower block in 2020.
The building’s basic anatomical shape presented major challenges in terms of interior fittings – which meant customized, project-specific solutions were called for. As a one-stop provider of sophisticated interior fittings, in this case the Lindner Group supplied customized ceiling solutions which it designed, produced and fitted itself. So that they suited the building’s complicated geometry, Lindner individually adapted the majority of the ceiling elements – a total of 21,500 m² – to the building’s dynamic shape. The fact that just one company developed and produced the elements means that all the details are perfectly coordinated. The transitions in particular – for example the windows, which in some cases had irregular, triangular ceiling connections, were a challenge. Furthermore, the water-based heated and chilled “Plafotherm” ceiling meets all the company’s functional requirements.
In line with the specifications of various building certification systems – the Trivago Campus is aiming for LEED (Leadership in Energy and Environmental Design) certification in Gold – the system ensures energy-efficient temperature control and a pleasant indoor climate. From production to use and ultimately to recyclability, the production of these metal ceiling systems is carbon neutral and sustainable; and their effectiveness has been confirmed in the company’s own environmental product declaration. The “Plafotherm B post-cap ceilings”, “Plafotherm E hook-on/corridor ceilings” and “LMD-E hook-on/corridor ceilings”, thus underscore the future-oriented aspect of this ecological building down to the very last detail. Moreover, Lindner’s ceiling elements impact positively on the acoustics in the rooms. A value added which, in view of the open-space structure over the total of 26,000 m² of office space, the staff working there surely welcome. (am)

