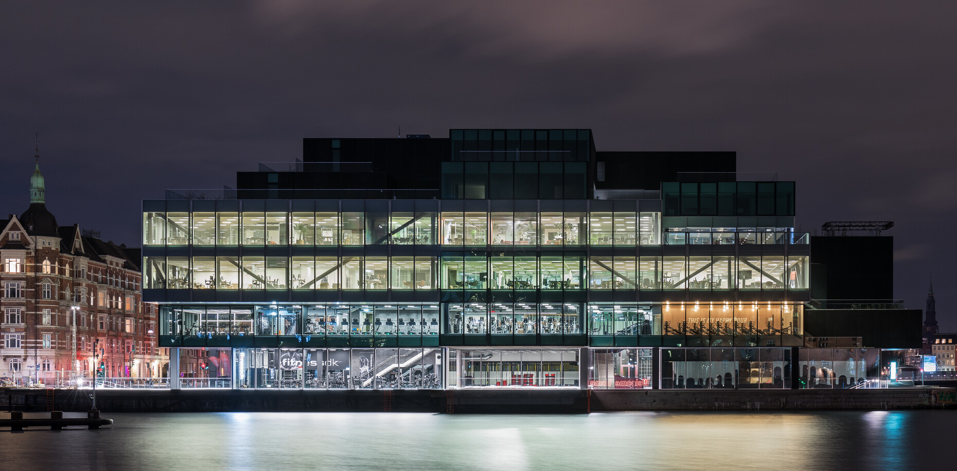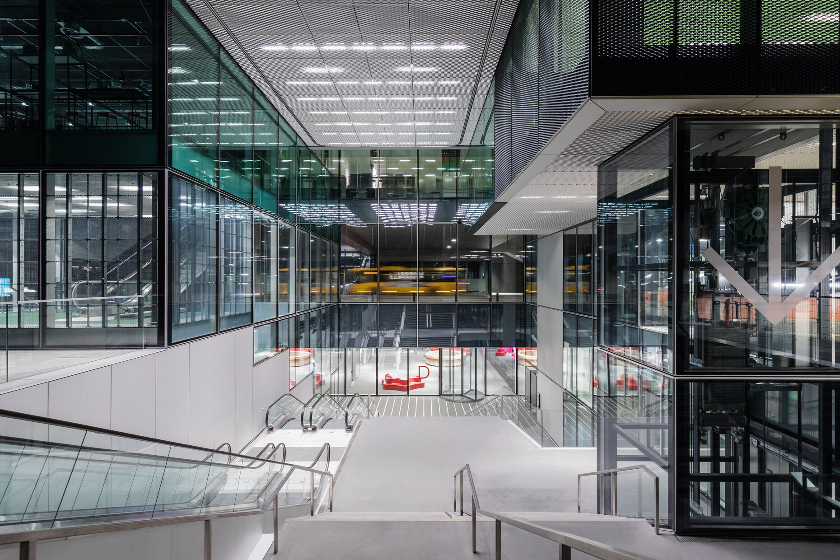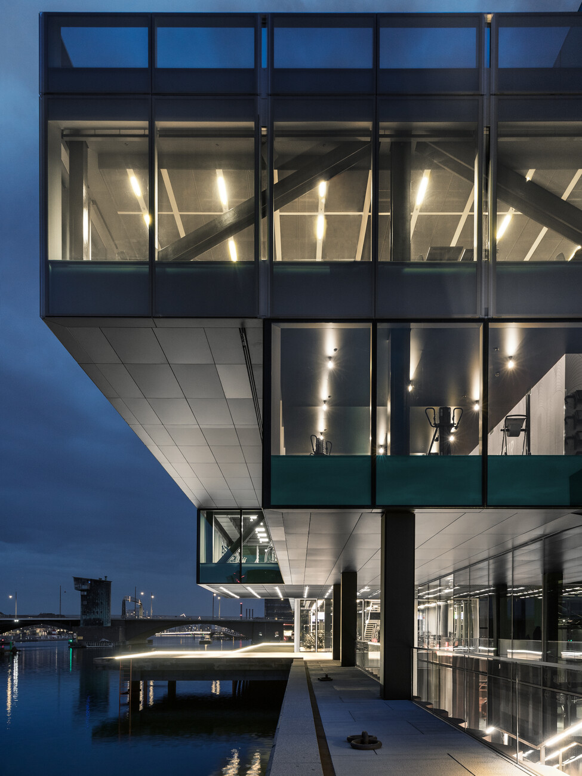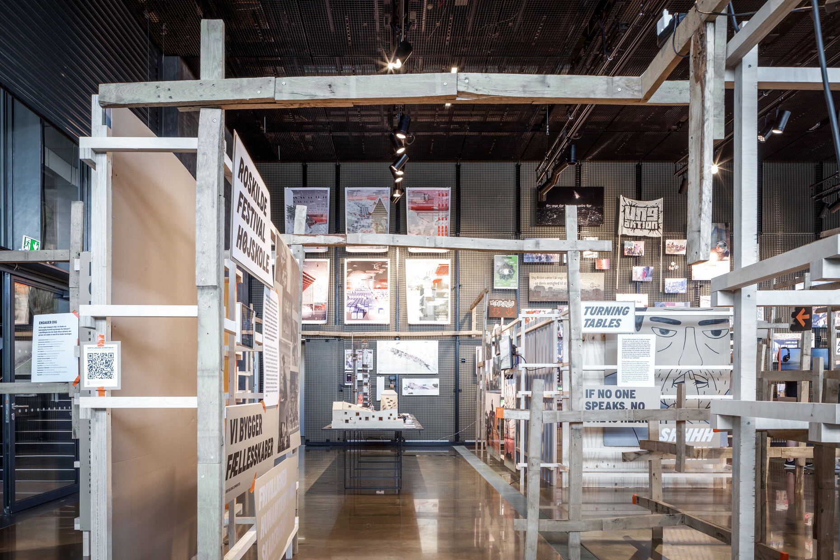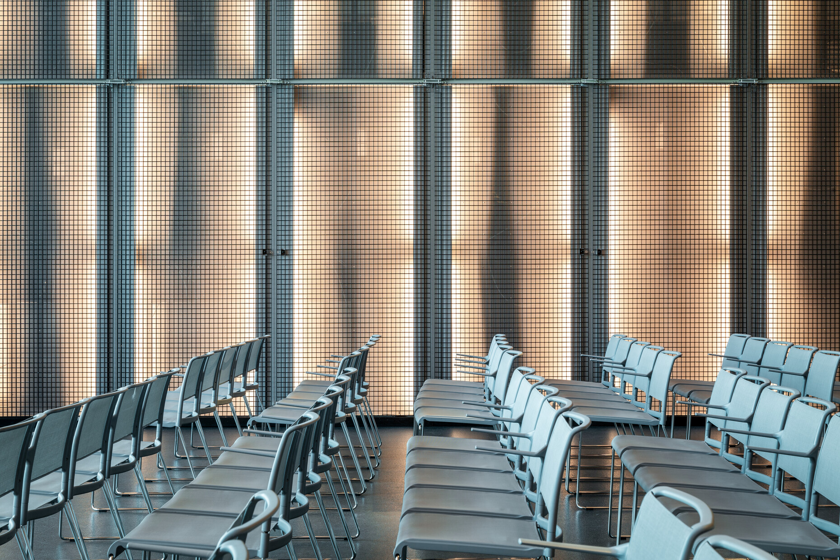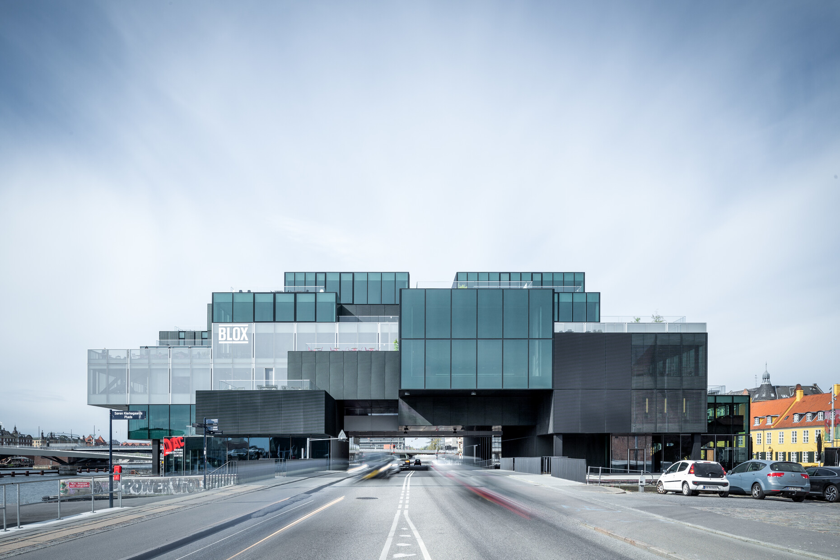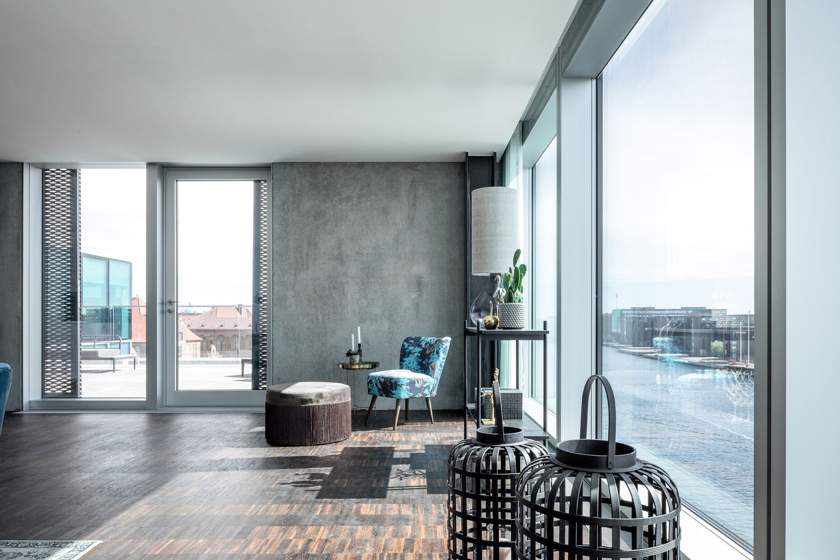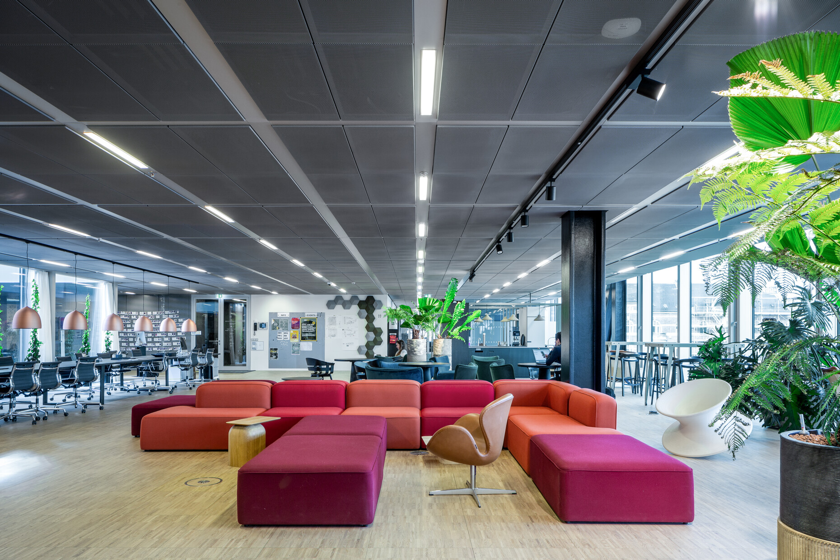Cubes by the water
Stacked glass cubes can be found gracing the former harbor of Copenhagen: In the form of BLOX, Dutch architectural studio OMA has created a complex steel-frame construction. Like the containers of old, the building on the shore of the city island Slotsholmen rises up and even covers a four-lane street at the same time. BLOX is conceived as a multifunctional building: It houses the popular Danish Architecture Center (DAC) on a total of 28,000 square meters as well as an open office landscape, a fitness studio and private apartments with superb views over the strait of the Øresund. Moreover, for pedestrians and cyclists OMA has realized a bridge directly at BLOX, stretching from one bank of the harbor to the other.
Taking as its motto “All from one source,” the Lindner Group realized the majority of the high-grade interior fit-out: from the dry walls to floor and partition systems to wall claddings, doors and insulation. “FLOOR and more hydro” was installed in the exclusive apartments – humidity-resistant floor panels that can be fitted with various coverings. The open office landscape on the second and third levels, in contrast, features panels of the raised floor system “NORTEC,” which are made of calcium sulfate and consequently offer excellent sound insulation. The selected surface covering of for example oak wood gives the space a homely atmosphere. If necessary, the individual elements of the “NORTEC” system can be flexibly replaced. Among others, the glass partition system “Lindner Life 622” ensures optimum acoustics in the offices; their narrow visible widths make them both functional and aesthetic.
The convection chilled ceiling “Plafotherm KN” guarantees a pleasant room climate in all seasons – all components are tested as a system here. The modular design is highly flexible in combination with various ceiling systems. Lindner’s flexibility in offering customized solutions for each spatial situation is also evident in the products specially designed for BLOX by the architects, such as the highly striking expanded metal ceilings with their golden finish. When fitting out the DAC’s exhibition area, Lindner opted for particularly prominent, perforated metal cladding on the walls and ceilings. All kinds of exhibits can simply be hung in the perforated sections. To ensure maximum safety, Lindner additionally adapted all claddings in the interior to Danish fire protection requirements. (am)




