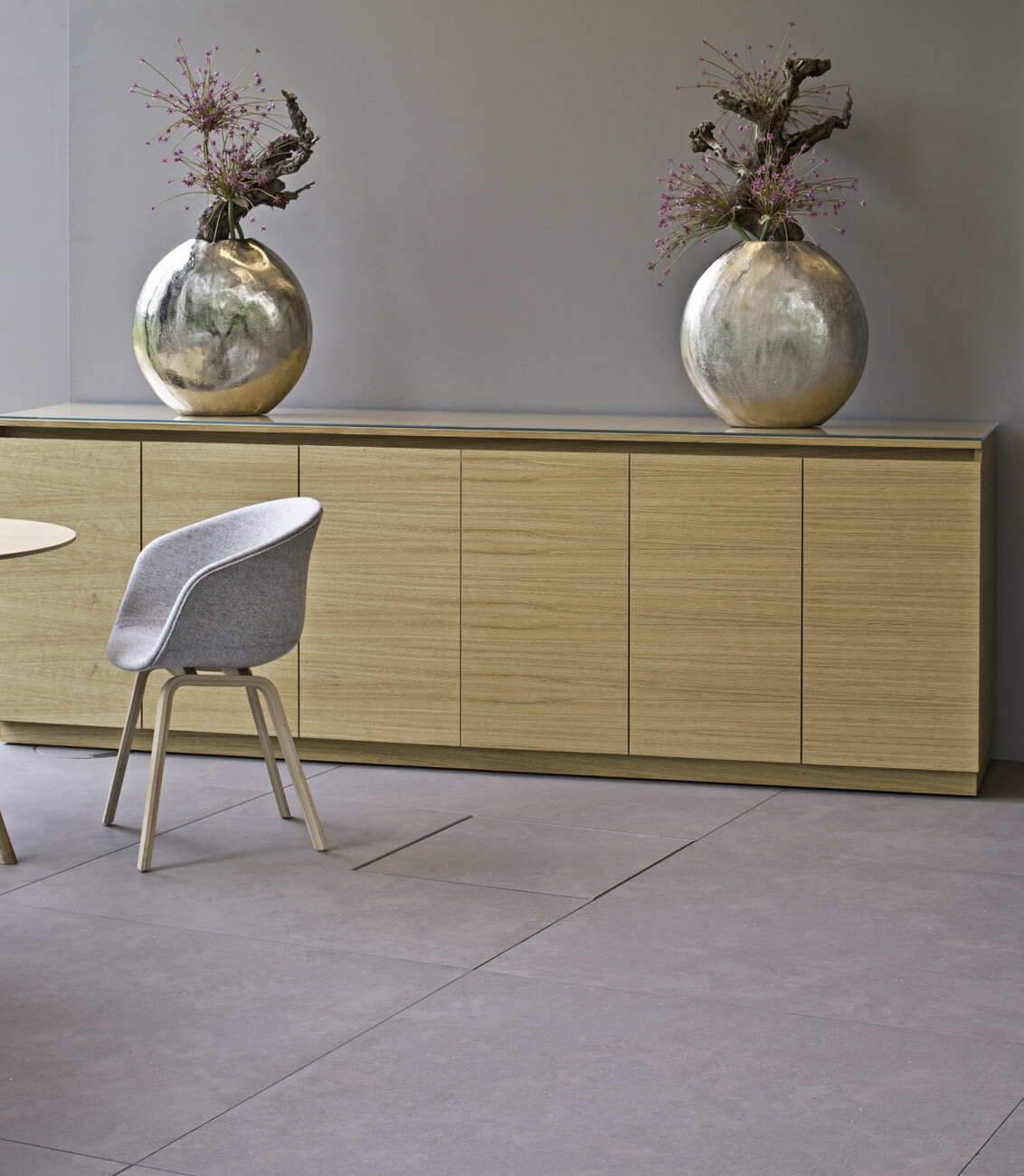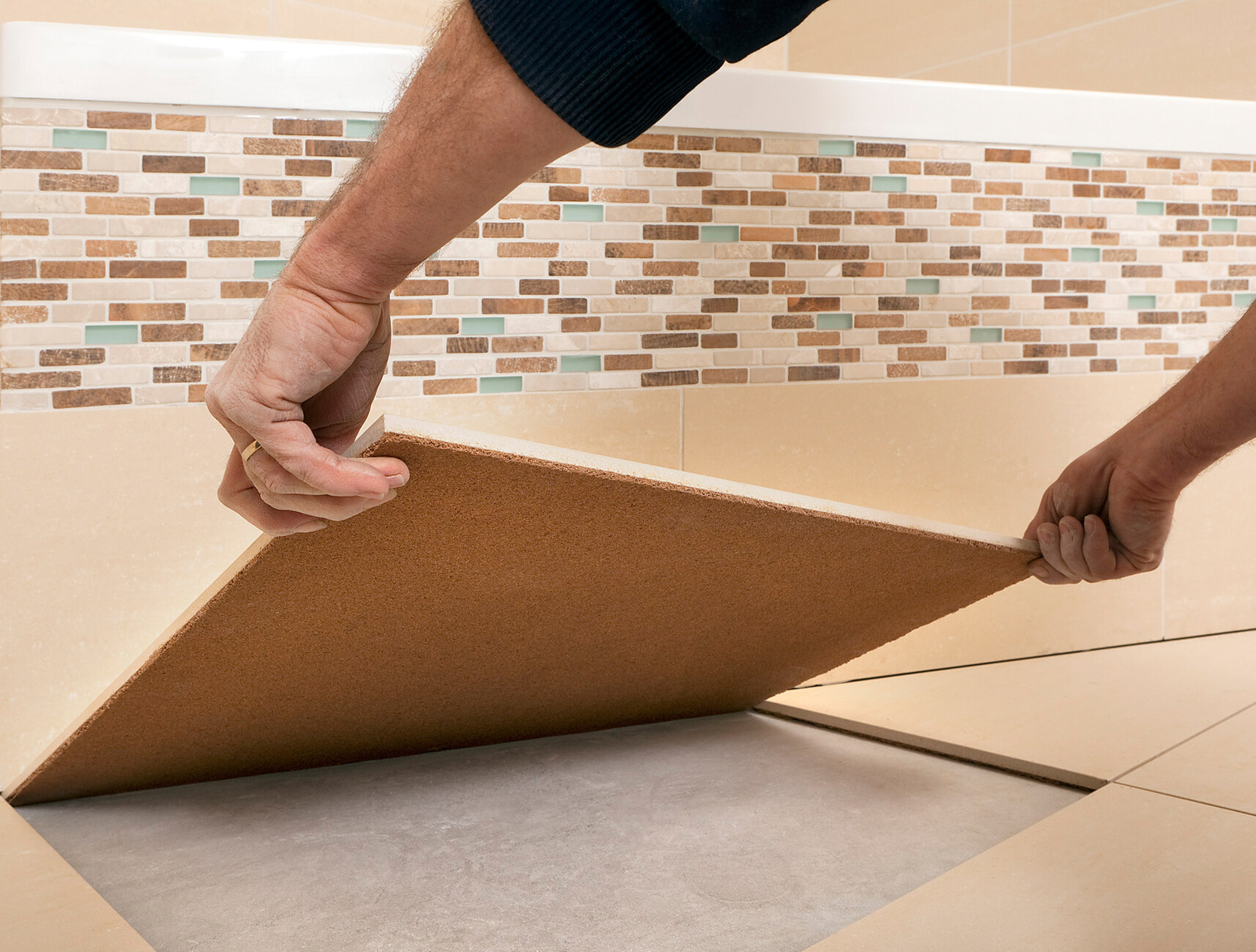Featured Project
Intelligent floorings
With its organically curving façade the office building Arabeska, completed in 2015, brings dynamic forms to Munich’s Arabellapark. The interior is equally worth seeing: Bright and spacious are the defining qualities of the main building and one freestanding auxiliary building. The family-run company Lindner was hired to supply the flooring systems for the 20,000 square meters of floor space.
The open-plan office concept with fluid transitions within the space requires high durability and flexibility in terms of flooring in the work and event areas. For the main building the developer thus primarily opted for the raised floor system Nortec with carpeting from Lindner’s range of interior fittings systems. The carrier panel made from fiber-reinforced calcium sulfate is acoustically effective, highly durable and non-combustible. It is manufactured from FGD gypsum, water and cellulose fibers and also boasts ecologically beneficial properties such as low emissions and high recyclability. For these reasons, the system flooring was awarded Cradle to Cradle certification in Silver.
In the restaurant and event areas Lindner fitted the hollow flooring “Floor and more” with parquet covering. The warm color of the wooden surfaces helps create a pleasant atmosphere in the meeting and lounge areas. The floors are very comfortable to walk on and can be used just one day after fitting. In the auxiliary building, Nortec raised floorings and large ceramic tiles were chosen. The tiles were fitted using the “DryMode” method, which strongly simplifies the otherwise elaborate work stages. Indeed, instead of using spatulas and tile adhesive the stone or ceramic panels, which feature a layer of cork on the underside, can be fitted without the need for adhesive by means of floating installation. A further advantage is that the tiles can be removed residue free in the course of any later conversion work, without any damage to the building fabric. (am)










