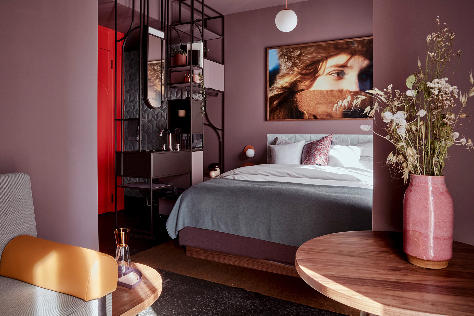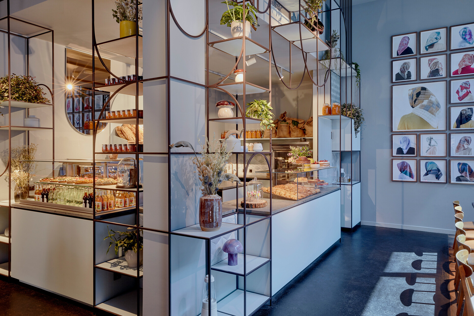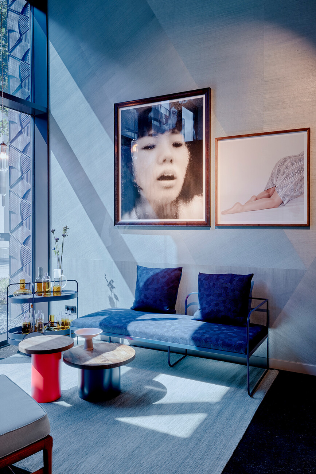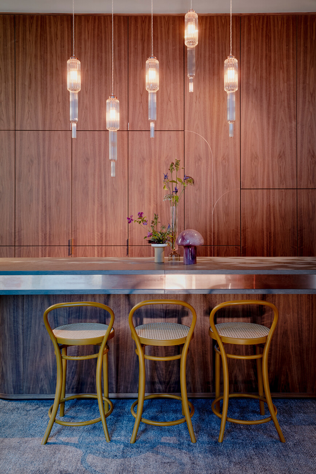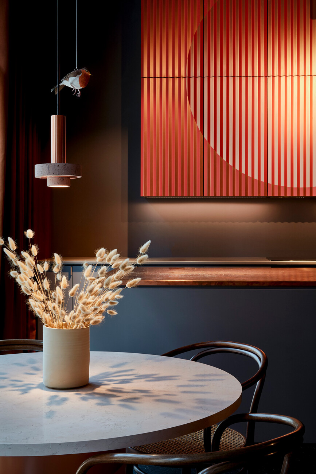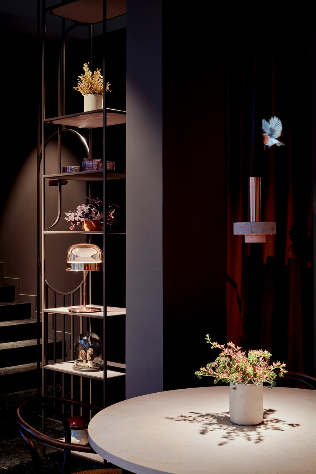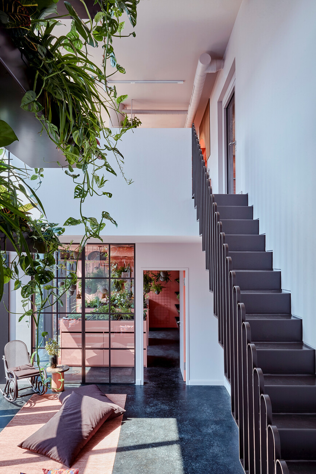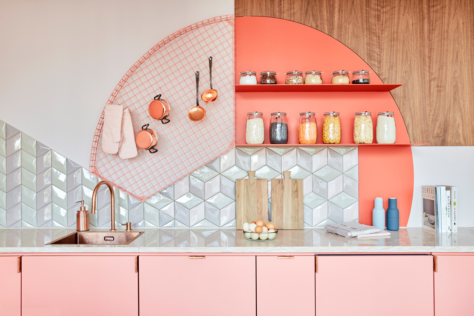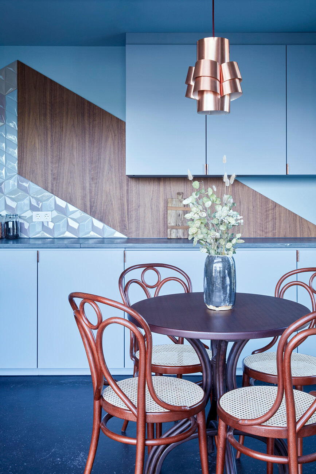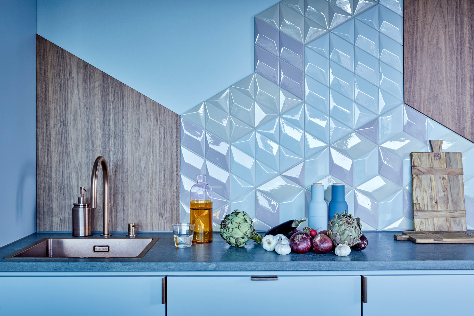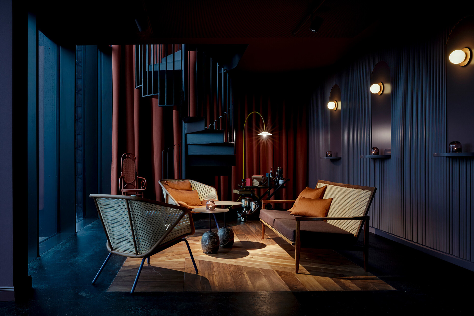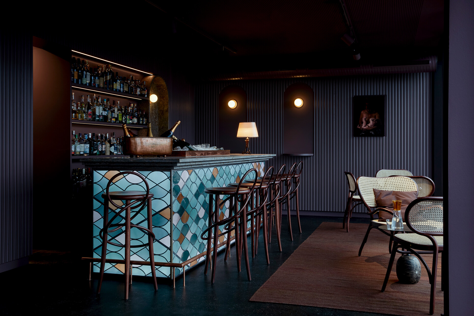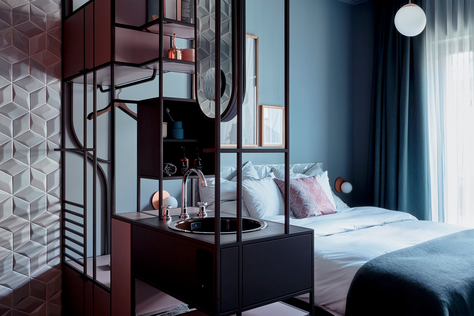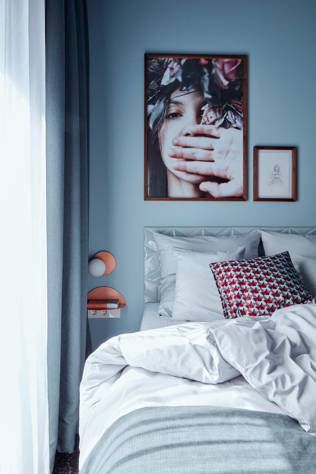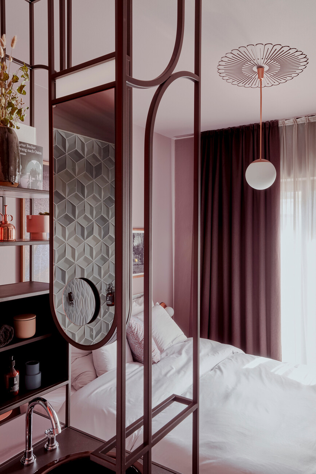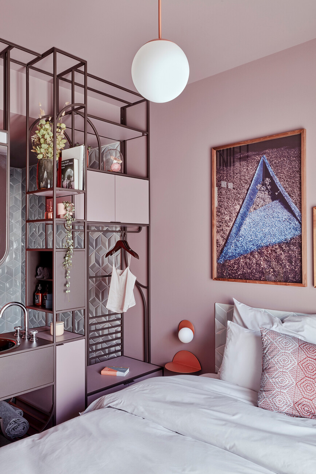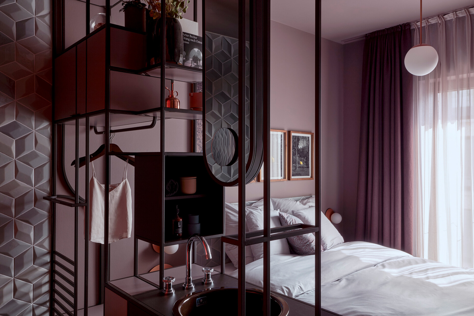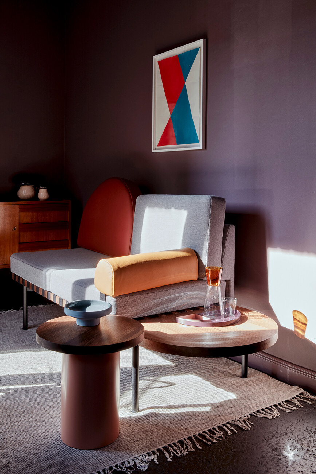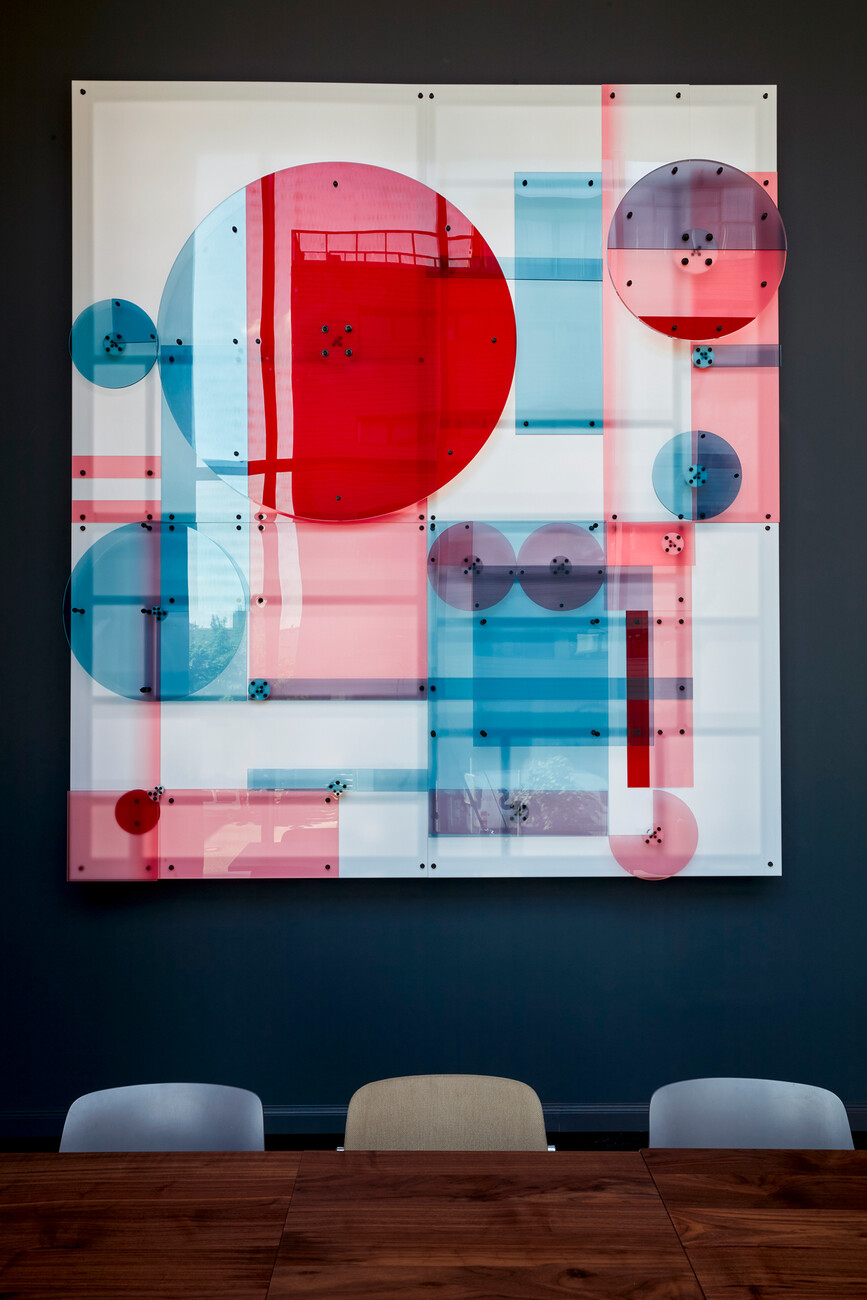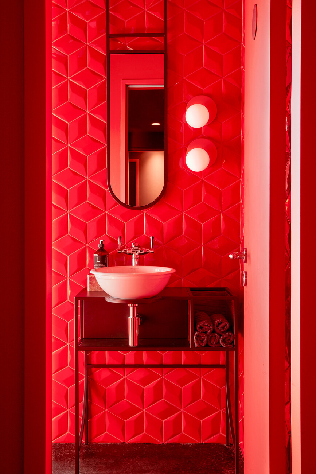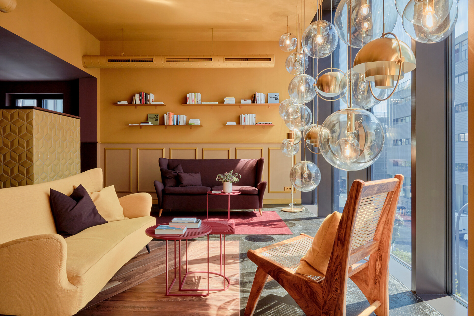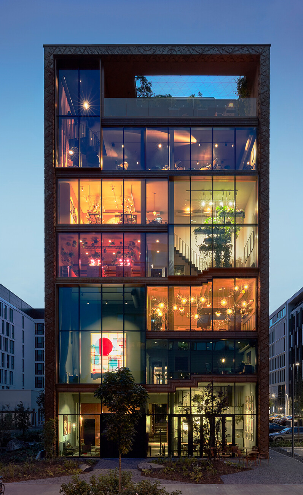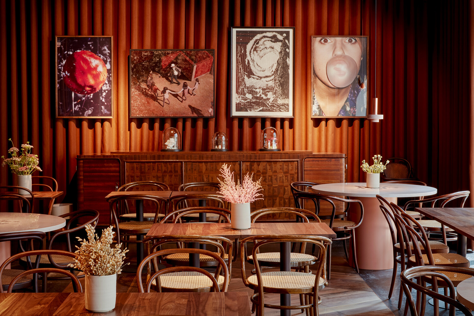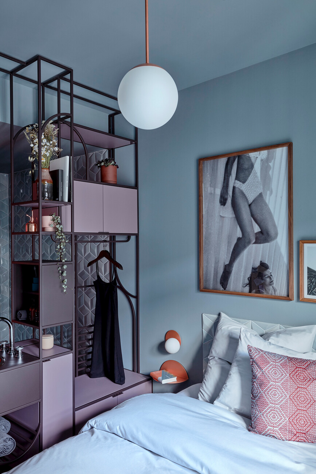Hotel
The doll’s house effect
The importance of storytelling in the hospitality business is something the creators of the Lindenberg Hotels in Frankfurt have clearly taken to heart. The “Lindley” represents the company’s third hotel, boasts a hundred rooms, and follows on from their first establishment, the “Lindenberg” in Frankfurt’s Ostend which had just ten rooms, and the “Libertine” in the heart of the old part of Sachsenhausen, which has 30 to offer. They are thus testing the scalability of a novel concept: A “guest collective” is how the Lindenberg company describes itself, whereby it targets short-term business travelers and longer-term visitors alike. The keyword here is co-living.
Prelude
The opening was preceded by a novel by the Polish-German author Artur Becker. “Der unsterbliche Mr. Lindley” (“The Immortal Mr. Lindley”) tells the story of a family gathering: Every year, the Brikschinskis, a German-Polish family, meet up in Germany where the parents of protagonist Robert make an interim stop on their way from Canada to their homeland of Poland. This time, they meet up at the new “Lindley Hotel” in Frankfurt, where many curious, bizarre and fantastical encounters await them during their stay. Becker describes the locations in the city as well as the “Lindley” itself which, in reality too, promises plenty of surprises.
The design for the new building stems from the hand of Frankfurt-based Franken Architekten, who designed and realized the earlier Lindenberg establishments. The special feature of the room layout in the “Lindley” is the distribution of the communal areas which are not, as in most hotels, limited to the ground floor; rather, they are stacked on top of one another, spreading across the entire front side of the building and run up to the sixth floor. When the hotel is busy, the doll’s-house-like view from the outside looks like a veritable “find the hidden object” pictures, since the architects have given the building a glass façade, behind which the room functions are organized partly on split levels and partly run across two stories.
Industrial heritage
The so-called “doll’s house effect” is framed by a massive installation made of cast iron. To create this, 2,000 individual pieces, each weighing 25 kilograms, were hung on the front of the façade. The decoration of the cast iron parts stems from the hand of Frankfurt-based graphic design studio Pixelgarten and is based on a hexagonal grid created from ten differently sized triangles. The themes are supposed to be reminiscent partly of roofs and partly of trees and, like the bands that divide up the stories in front of the glass façade, they seem to develop an aesthetic somewhere between Art Nouveau and Art Deco, or so the architects suggest. The elements were produced by a foundry from Limburg, which normally produces manhole covers and tree grilles. With this extraordinary detail, they play on the location of the hotel in Frankfurt’s Osthafen district, the significance of which – as the most important industrial port in the city – is still visible on the opposite side of the nearby harbor basin. That said, the district is now emphatically on the up with numerous new office complexes, other hotels, hospitality outlets, and residential projects. Yet it is also testament to William Heerlein Lindley, an engineer, who at the end of the 19th century developed water supply and sewage systems for major cities in Europe. One of those cities was Frankfurt. It’s to him, or more precisely to the Lindleystrasse on which it stands, that the hotel owes its name.
”My façade so reminds of the brilliant achievement of the engineer William Heerlein Lindley, who continued the work of his famous father and built two hundred kilometres of sewer pipes in Frankfurt between 1867 and 1896.“
The design of the interior was developed by the architects Juliane Maier and Robin Heather from the Frankfurt practice Studio Aberja. Here, again, there are references to the industrial history of the neighborhood. The floor of the entire building consists of near-black poured asphalt, which has been roughly polished. In general, however, the interior oozes relaxed high quality. The walls in the reception area boast wood paneling, while the countertop is made of the natural stone Anröchter dolomite. The shelving in the café is made of metal rods and emulates the functional furniture design found in the rooms, which is based on the grid of the façade and the tiles that have been used in the hotel. In terms of seating, Studio Aberja has remained consistent and has used classics and reinterpretations from Thonet throughout the establishment. In some cases, vintage pieces have been lovingly restored and given a contemporary new coat of paint.
Open to the city
The café with its own bakery is highly recommended and serves hotel guests and neighbors alike with homemade sourdough bread and baked goods. Visitors should also be sure to try the vegetarian “Leuchtendroter” restaurant on the ground floor, which is operated by the creators of Frankfurt’s Michelin-starred restaurant “Seven Swans”. The ingredients are all regional produce, while the crockery on which the dishes are served comes from ceramist Viola Beuscher, who produces her pieces just a few kilometers away in the station district.
The public and semi-public parts of the establishment also include the rooms distributed from bottom to top, creating the “doll’s house effect”: the conference and concert hall “Panoptikum”, the “Gute Stube” with its Dieter Rams hi-fi, the electric fire and small selection of books, the indoor herb garden with adjoining, two-story plant forest, a coworking space, a shared kitchen on the fourth floor, the “Marmion” bar with its atmosphere of berry tones and backlit bar clad in lead crystal, and last but not least a roof terrace accessed via a spiral staircase and another small shared kitchen on the sixth floor.
A compact haven
The spaciousness of the public areas contrasts with the compact guest rooms, which measure 16 or 22 square meters in size. In terms of design though, they pack quite a punch: A room divider conceals the combined storage and wash station, the furniture items include Thonet classics juxtaposed with contemporary pieces from French label Petite Friture, and the toilet disappears into a small cell between the room door and the shower. “What we were very keen to avoid was a separate box-bathroom,” comments architect Robin Heather, explaining the concept of the open bathroom. The vast majority of guests will be travelling alone anyway, he says. Ten of the one-hundred rooms are reserved exclusively for long-term guests.
The Lindley Lindenberg is not a classic hotel, nor is it a co-living space, and yet it’s both of those things, as Denise Omurca at Lindenberg Hospitality confirms. “By taking the neighborhood into consideration, the Lindley offers a little of something previously seen among the ‘grand hotels’,” Nicole Franken of Franken Architekten suggests. The hotel has just one exclusion: Anyone wearing fur or who votes for extreme right-wing party AfD should go elsewhere, according to a sign at the entrance. Welcome to Frankfurt! (mh)
Contact Hotel
Lindleystrasse 17
Frankfurt/Main, Germany
Phone: +49 69 50 60 86 050



















