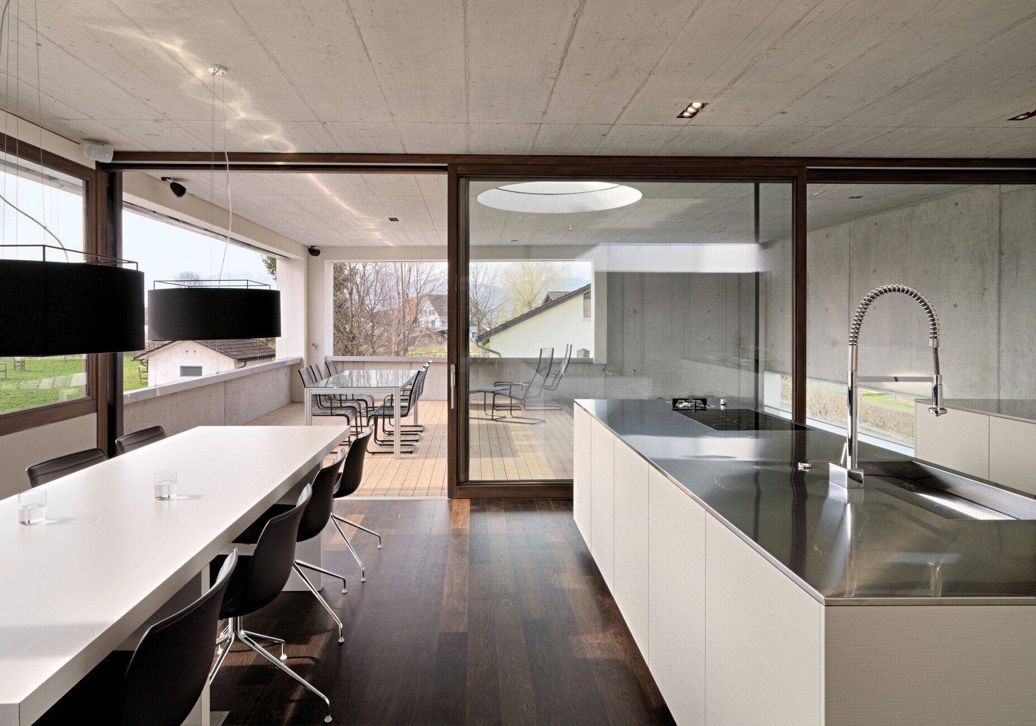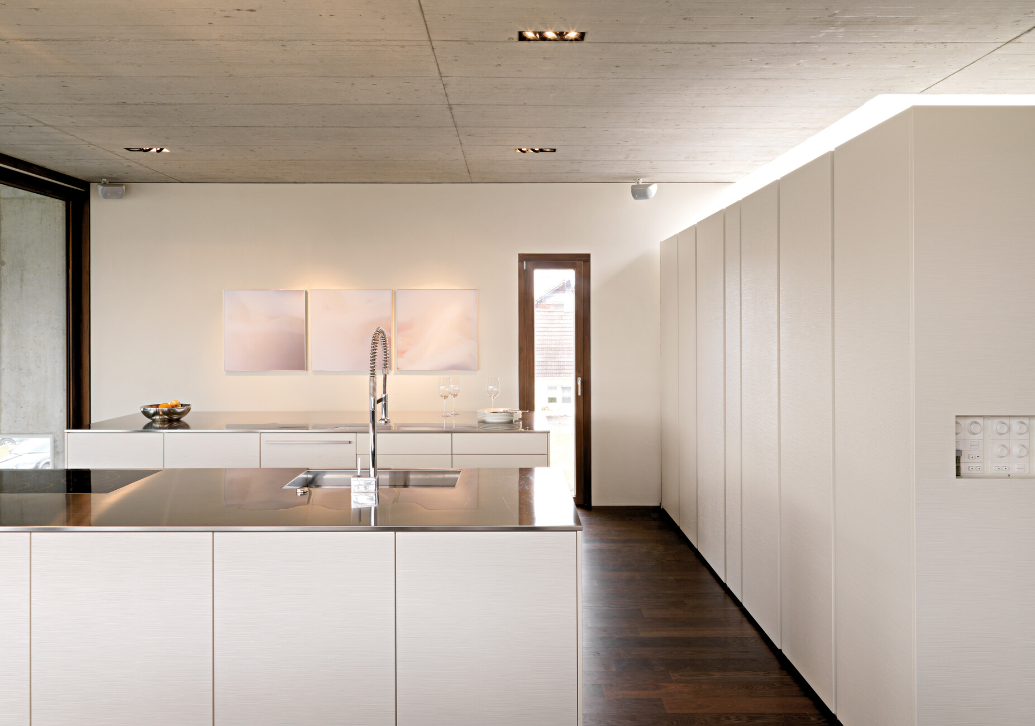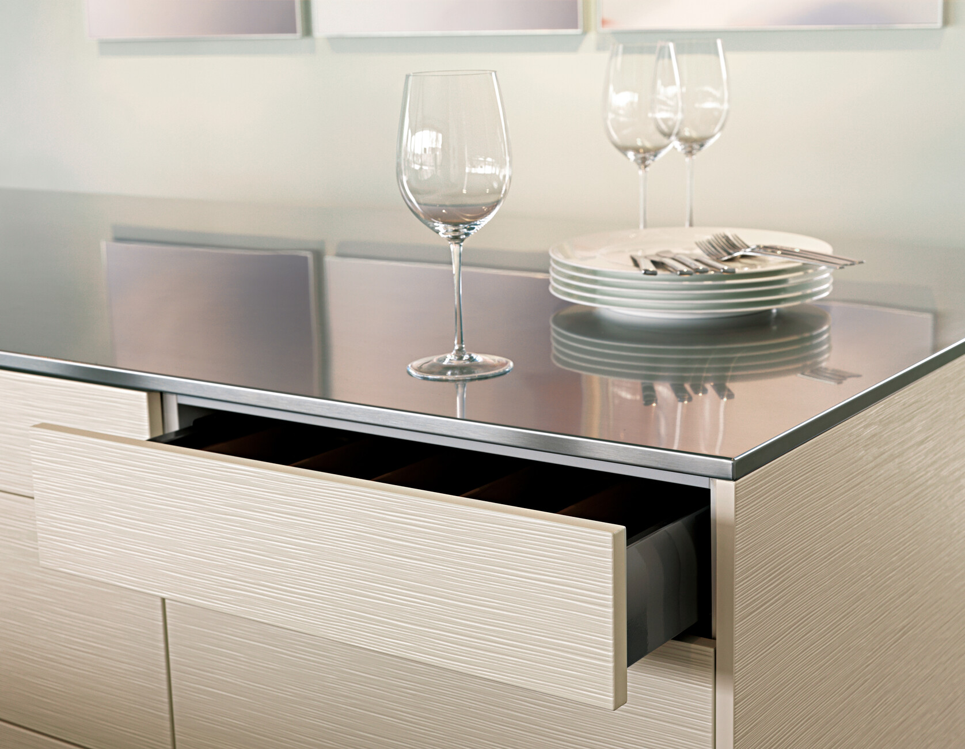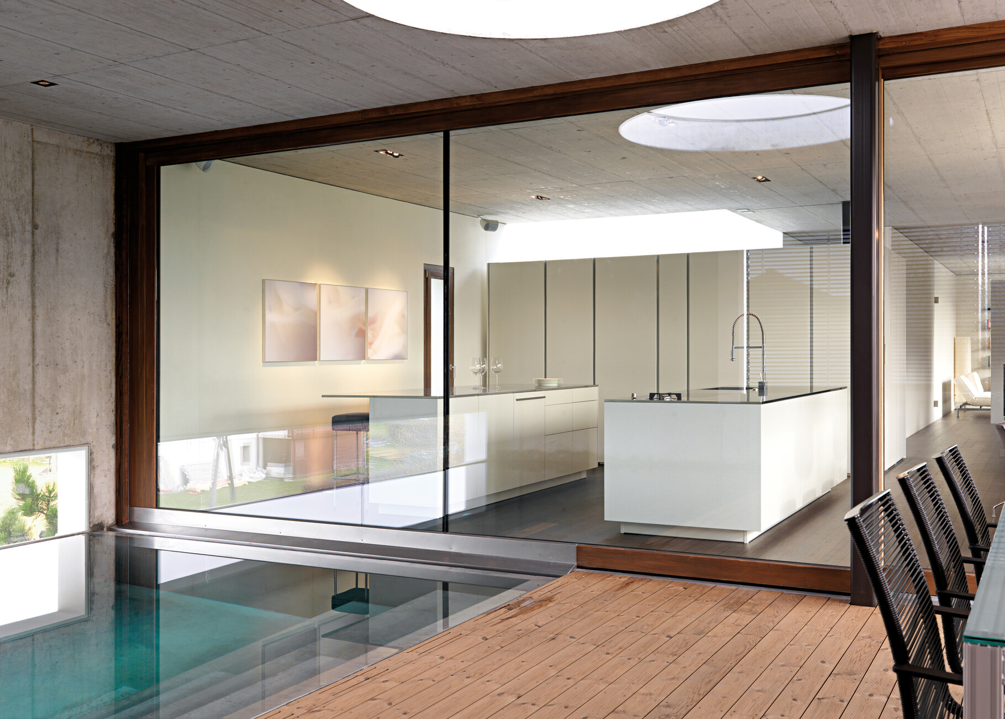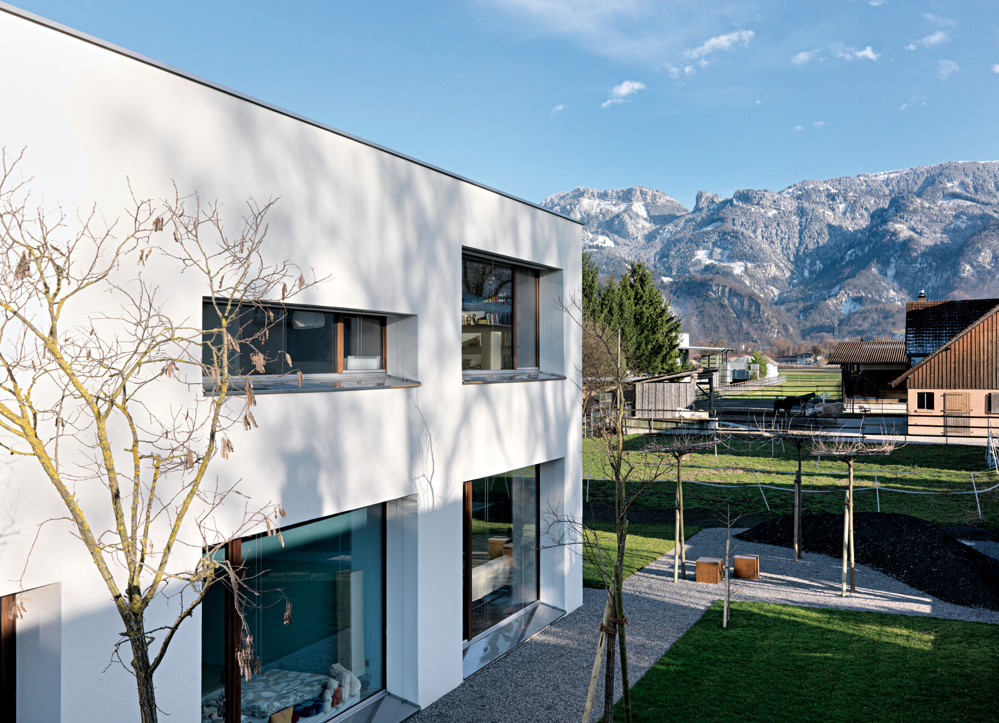Swiss kitchen
Staging the impressive Swiss mountain world played a key role for architect Martin Gepp when designing a home: strict, slender window formats, some arranged vertically, others horizontally, frame the view of the peaks. Large window areas and glass sliding doors ensure the living and outdoor areas meld along with the roofed patio and swimming pool. Here, elegant materials such as fair-faced concrete on the ceiling and a floor made of smoked oiled oak ensure a restrained but striking appearance.
Center stage in the home is taken by the kitchen and dining area. Parallel to the long dining table, the architect and MD of Novaron Architekten has placed two equal-sized kitchen blocks by Leicht Küchen. The forward block (directly referencing the dining table) contains the stove and sink. The work top with an integrated sink is custom-made by Leicht Küchen and consists of a 17mm stainless steel top. To emphasize the elegance of the relief of the kitchen fronts, a new opening mechanism was chosen that requires no handles. All the electrical appliances and kitchen utensils can be easily housed in the almost floor-to-ceiling cupboards. (am)
