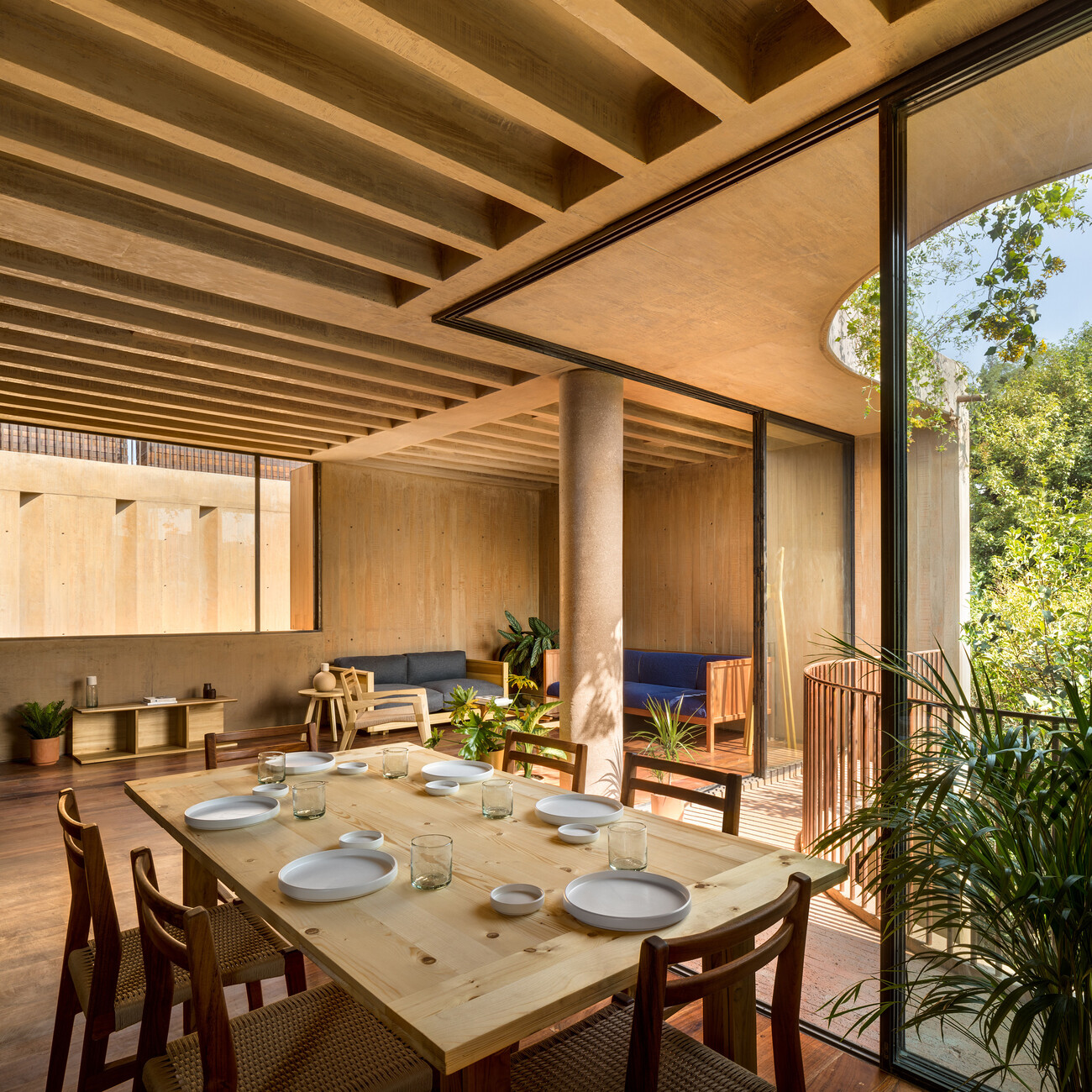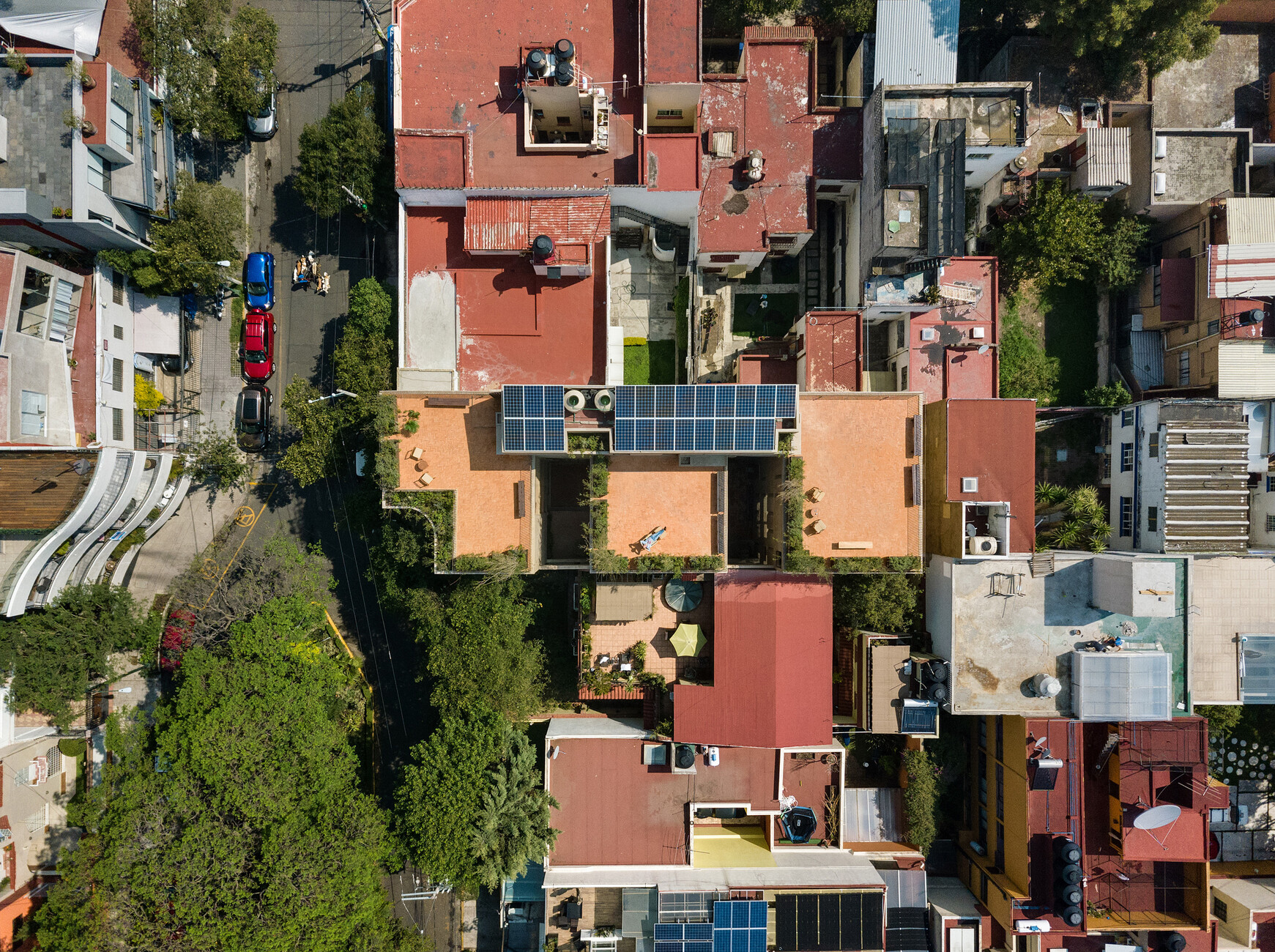Temple, grotto and oasis
In the densely built-up district of Colonia del Valle in Mexico City, a new building with six stacked residential units and an underground garage slots niftily into the existing urban fabric. Héctor Barroso, the architect who masterminded the structure, has skillfully generated space within three compact volumes, which are linked by two patios.
Four of the apartments are in the front two portions of the building. Since Héctor Barroso wanted to forge a link to the street for each of the apartments, he has diagonally interwoven the two levels of each unit with those of the neighbors lying above and below them. This means that none of the units is located entirely on the lower or upper floor. Both the upper apartments benefit from private roof terraces, while the lower units have use of the two patios as outdoor space. At the edge of the first patio there is a set of stairs that connects the more open living quarters on the street side with the private zones in the central section.
By contrast, the two apartments at the rear are structured more simply with two levels, one on top of the other, and internal staircases. Here again the upper unit enjoys its own access to the roof terrace, while the lower one boasts a small garden between the eastern edge of the site and the neighboring building.
At many points in his design, Héctor Barroso uses compositional contrasts: The cubes of the 10 x 32-meter main body of the building are contrasted with a curved contour on the street façade. By the same token, deeply recessed verandas, designed to protect the living space from direct sunlight, contrast with the large windows on one of the sides of each patio, which allow as much daylight as possible to enter the rooms. Multiple slits in the façade and hole-like openings in the walls of the staircase at the rear have been employed by Barroso as creative details that allow indirect light to enter by day, but also prevent neighbors from seeing in at the same time. The architect has taken the harshness out of the exposed concrete walls with the addition of a colored aggregate in clay brown. Alongside the concrete, steel is also used for the balcony railings and to divide off the staircase at the front. “The intention here was not only to emphasize steel’s structural characteristics, but also to create a pleasant atmosphere by incorporating qualities that appeal to the senses,” Barroso explains. Numerous, occasionally climbing plants on all the free surfaces break up the severity of the building’s appearance. The result is somewhere between a temple, a grotto and an oasis – and is therefore a remarkable block of apartments in every regard. (mh)

















