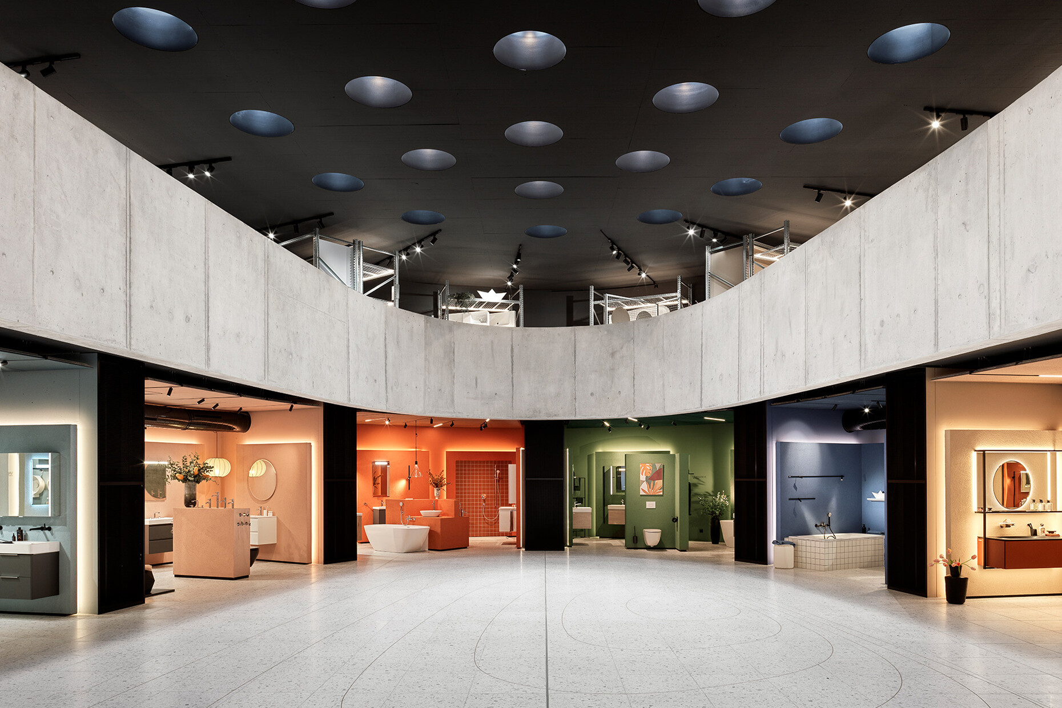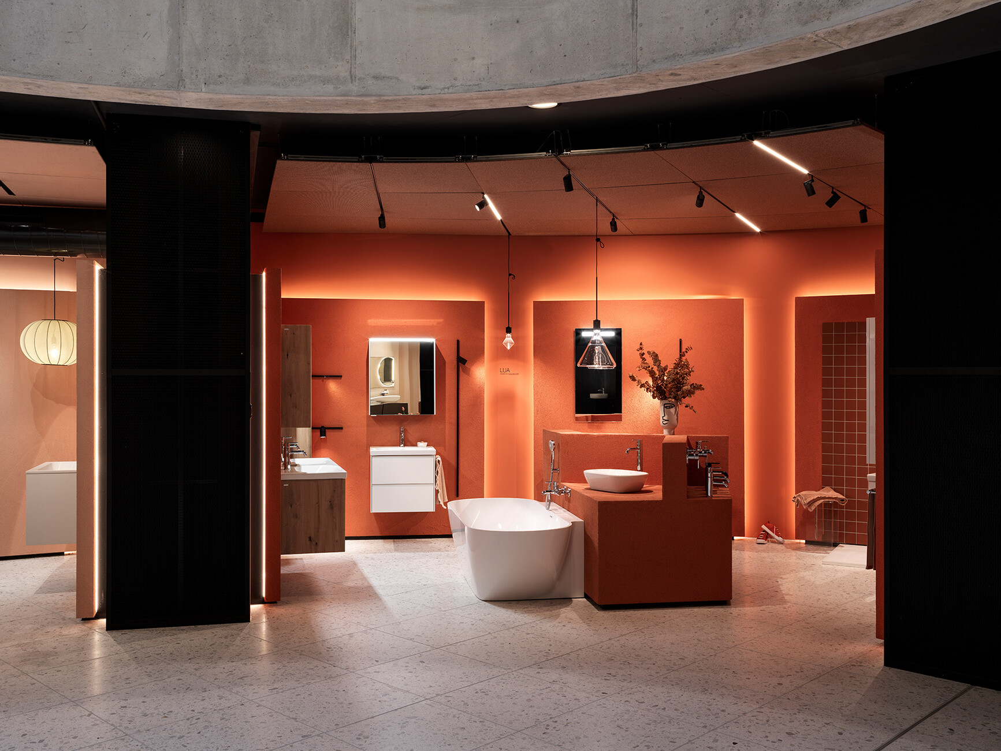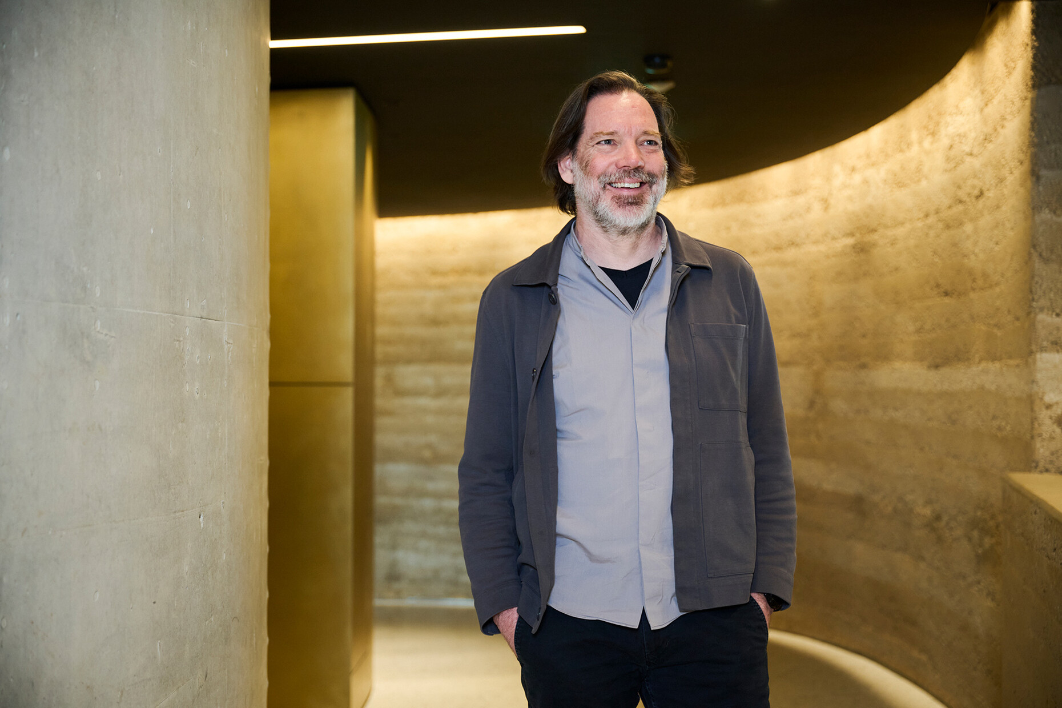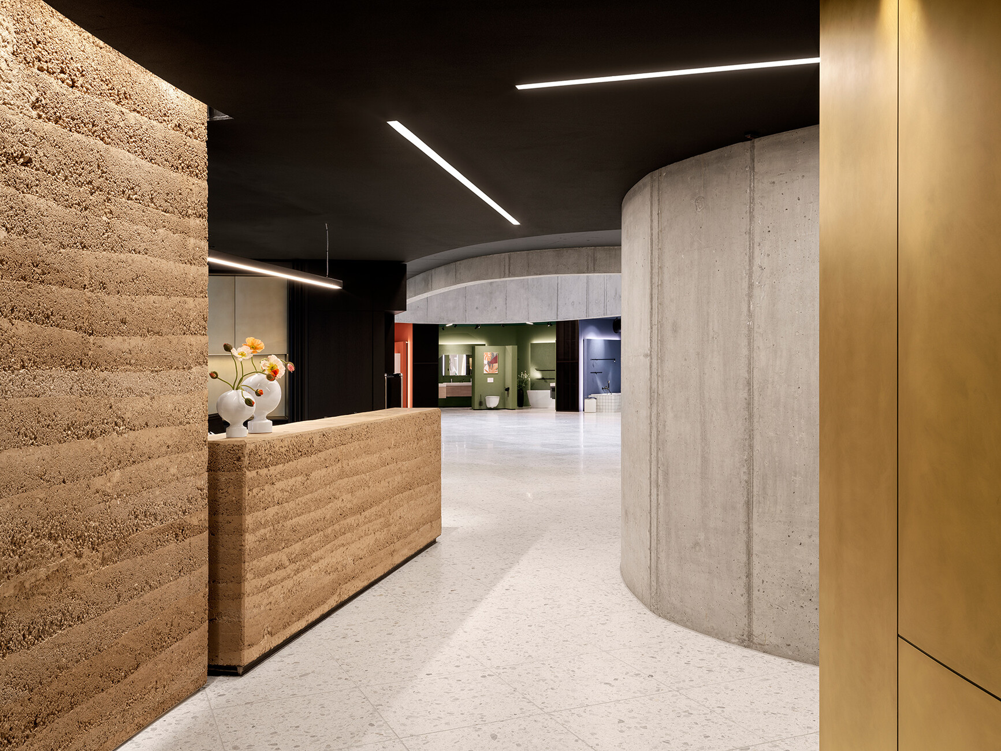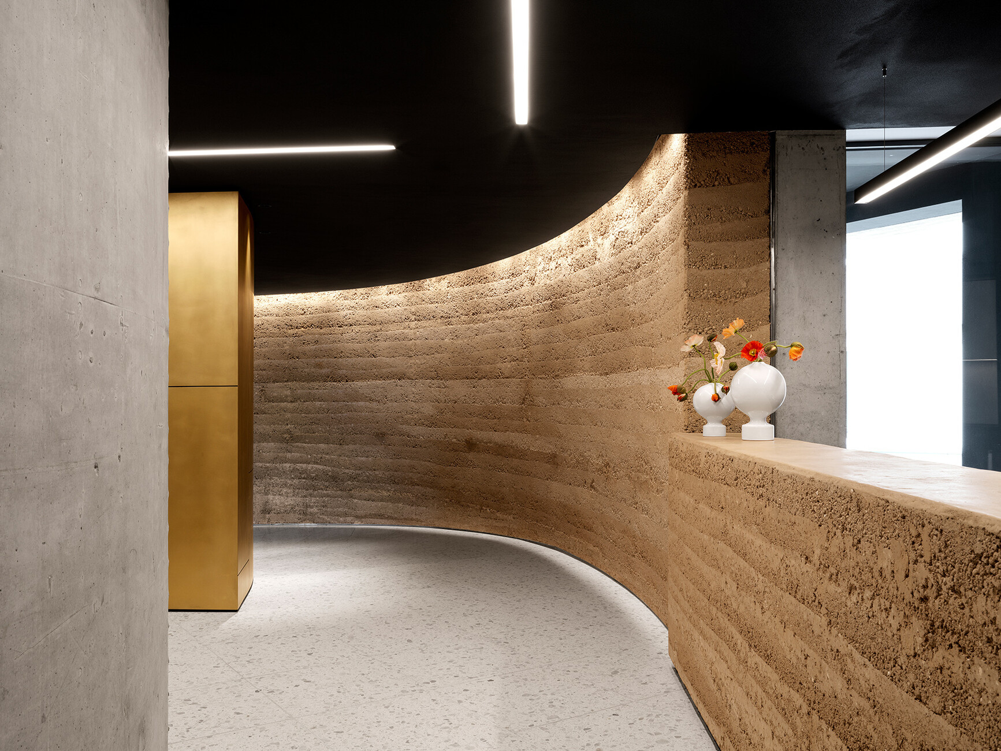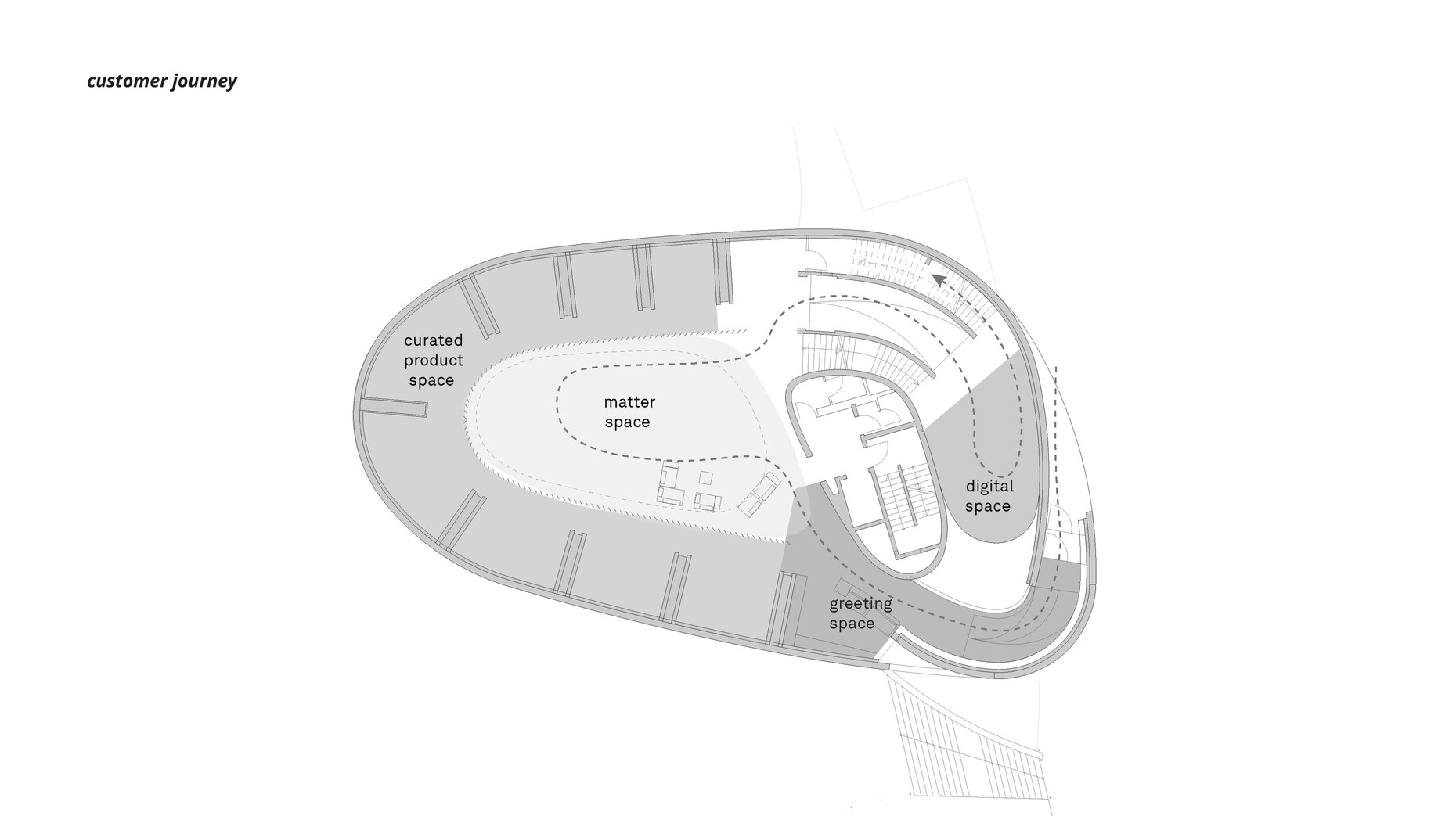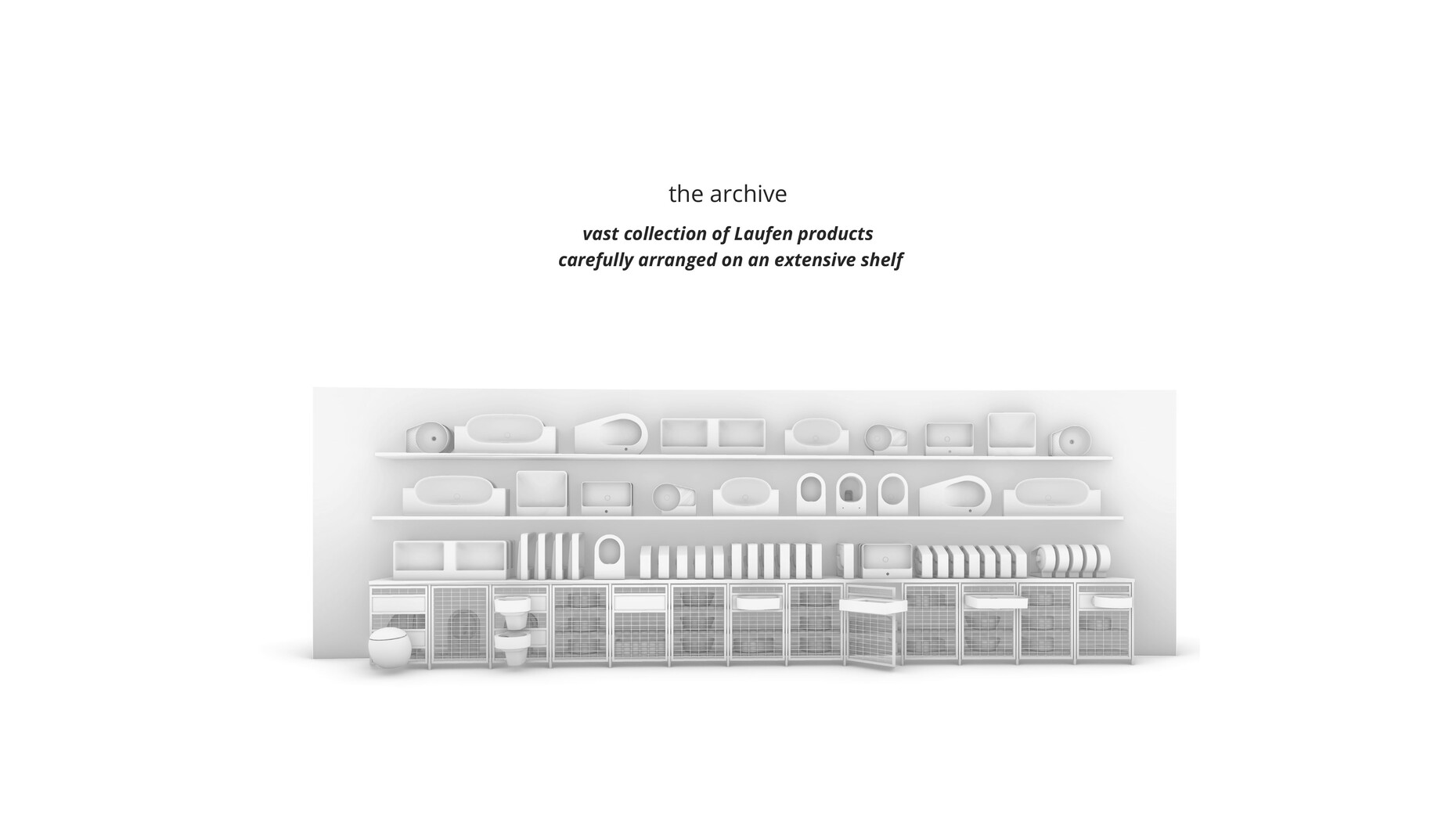STYLEPARK LAUFEN
A Relevant Space
Anna Moldenhauer: What fascinated you so much about designing the interior out the Laufen Forum?
Patrick Lüth: The building is incredibly cool – but merely producing a setting to showcase the Laufen brand wouldn’t have done it justice. The original situation had the character of a large DIY store, which would be more fitting for a supplier of bathroom fittings. We admire the Laufen brand and the people that work for it. Added to which, we simply love the products. A dialog subsequently developed from this sense of mutual appreciation.
The monolithic building by Nissen & Wentzlaff has little glazing and is a free form structure of fair-faced concrete. What challenges did this present for the interior fit-out?
Patrick Lüth: Naturally, the free form of the building greatly influences what can be realized in it. However, our greatest challenge was more of a technical one as all the building technology and air conditioning needed to be replaced. These improvements always gobble up a large portion of the budget but remain unseen by visitors, which is a pity. We didn’t feel hampered by the scant glazed areas when doing the planning because they make the space appear very focused. The largest drawback was the experience for customers, because on entering the building several things jarred on people – especially the ambiguous spatial arrangement and the height situation. However, if the space doesn’t work as a communication channel, then no amount of routing will help. So we sat down with Laufen, defined its brand identity, and then developed the "Matter" concept as well as the themed world for customers. We also realized these two overriding topics for Laufen in the showroom in Vienna and at this year’s Salone del Mobile.
Can you give us a somewhat more precise idea of what the "Matter" concept is about?
Patrick Lüth: There are two levels to the concept – the one is the material because Laufen refines ceramic through craftsmanship and its collaboration with designers and artists. Aside from material, the body and body care also play an important role. By using rammed loam, we produce a reference to what is essentially a very simple material, which in the course of being processed by Laufen becomes a cultural product. And we employ brass, which is used to make the fittings. Guests can experience both materials in the entrance area of the Laufen Forum.
The second level elaborates on the broader meaning of the term "matter" in the sense that something is important or relevant. So, at the center of the Forum we’ve created the "Matter" Space, a place for discussing crucial topics such as sustainability in design and architecture. And we were very keen to not only exhibit bathroom products and collections, but to also use the space to inspire people and address significant themes connected to them.
In the exhibition on the ground floor there are smaller rooms where people can experience the collections in home settings, on the top floor it’s possible to freely configure the products using metal structures. What did you need to factor in when planning this open use of space?
Patrick Lüth: The spatial layout of the ground floor was defined by the architecture and it wasn’t possible to alter this structure owing to structural considerations. We were able to exploit to the full the fact that each of the Laufen product lines has its own strong aura. Every “niche” has its own mood, even though they are connected to one another through their shared styling. We worked extensively with colors for the individual niches to ensure the setting looks as coherent as possible. Laufen produces bathroom products for a range of different projects and price categories; we took up this industrial character by creating a backdrop with metal shelving. The fact that it’s possible to freely combine products in the Laufen Forum addresses people’s desire for personalized solutions. Made-to-measure fittings are also available. We really wanted to demonstrate this wide range of options, even though it’s not easy from a technical or organizational point to view to move such heavy items.
Snøhetta is keen to consider all aspects of sustainability in its projects – can you give some examples of those included in the Laufen Forum?
Patrick Lüth: There are certain strategies that we employ in new buildings or conversions that we simply can’t apply to an interior project like reducing a building’s carbon footprint. Laufen is also an interesting company as regards sustainability – for example, they’ve developed the first kiln worldwide to be fired using renewable energy. So, the team already works sustainably, and we follow on from this with our own ideas. The rammed loam wall has an extremely low carbon footprint and in selecting the materials we’ve tried to ensure they are locally sourced. A major aspect is also the question of perception – how is the space perceived, how can the topic of sustainability be discussed in this space?
Are there other parallels in the philosophy and work approach of Snøhetta and Laufen?
Patrick Lüth: You could say we share a certain innovative spirit. Moreover, we both have an appreciation for quality; when products or spaces are well designed, the redundancy issue doesn’t arise. And when things have a certain quality, they have an emotional value for their users, who then take care of them and use them for a long time. You can’t get more sustainable than that.
You’ve worked for almost 20 years at Snøhetta. What is it about the company that makes you feel so connected to it?
Patrick Lüth: The mindset. Snøhetta is a collective; we place our trust in the creative power of the team, and the latter has grown incredibly over the course of the last 20 years. When I started out in the company Snøhetta had as many employees globally as we now have in Innsbruck alone. We talk more about values and content than about design and style. There are no formal or thematic guidelines, we approach every project individually, every context is different. And it’s still a whole lot of fun.
