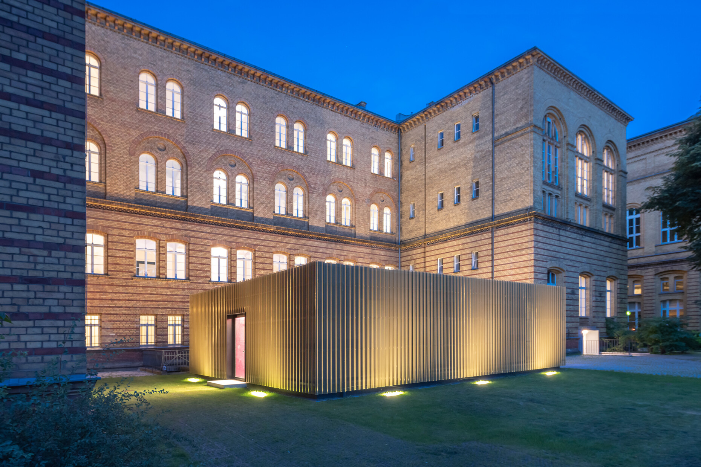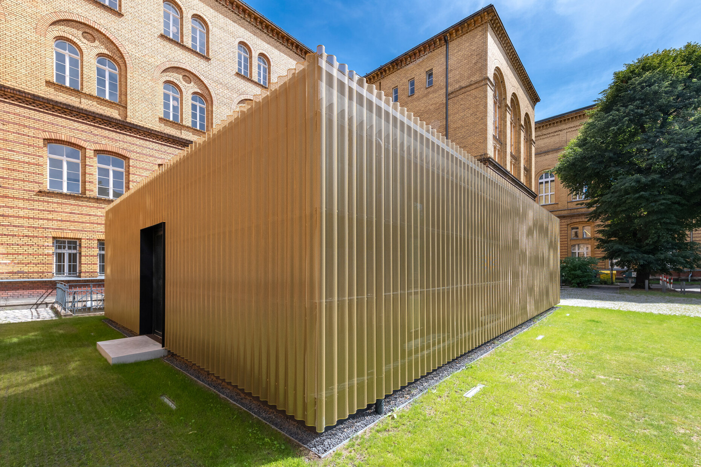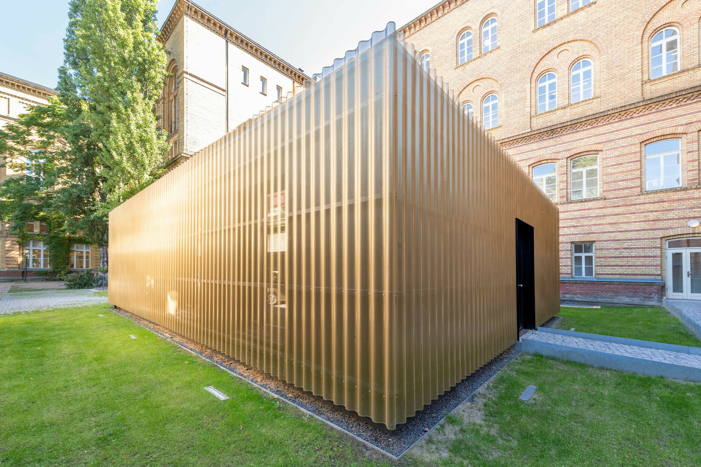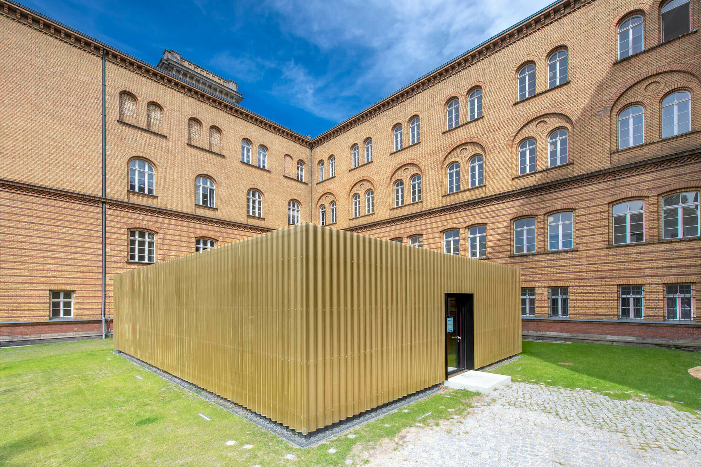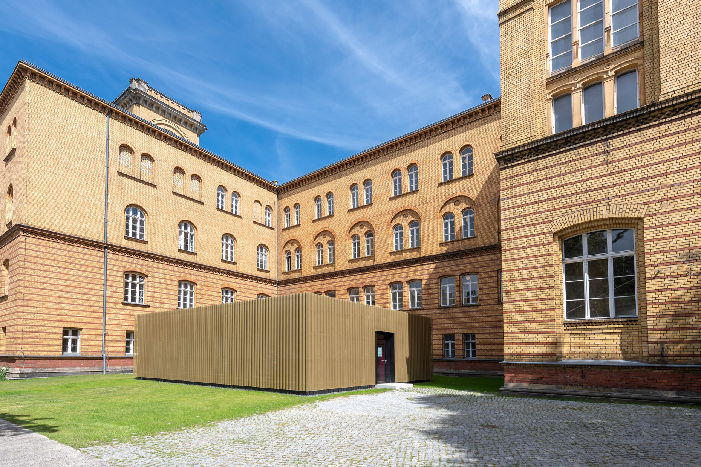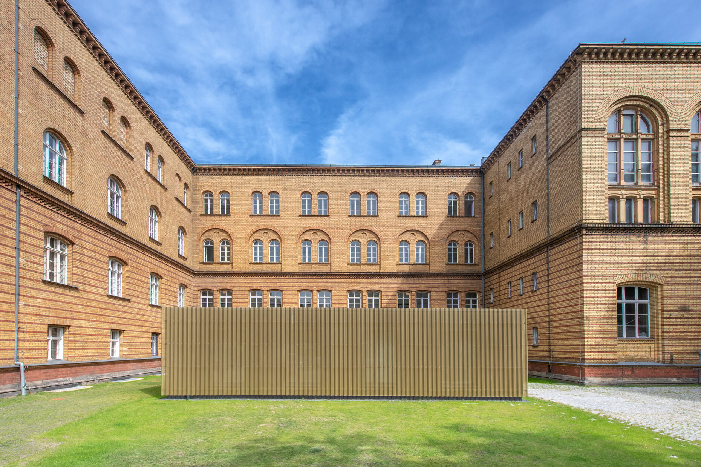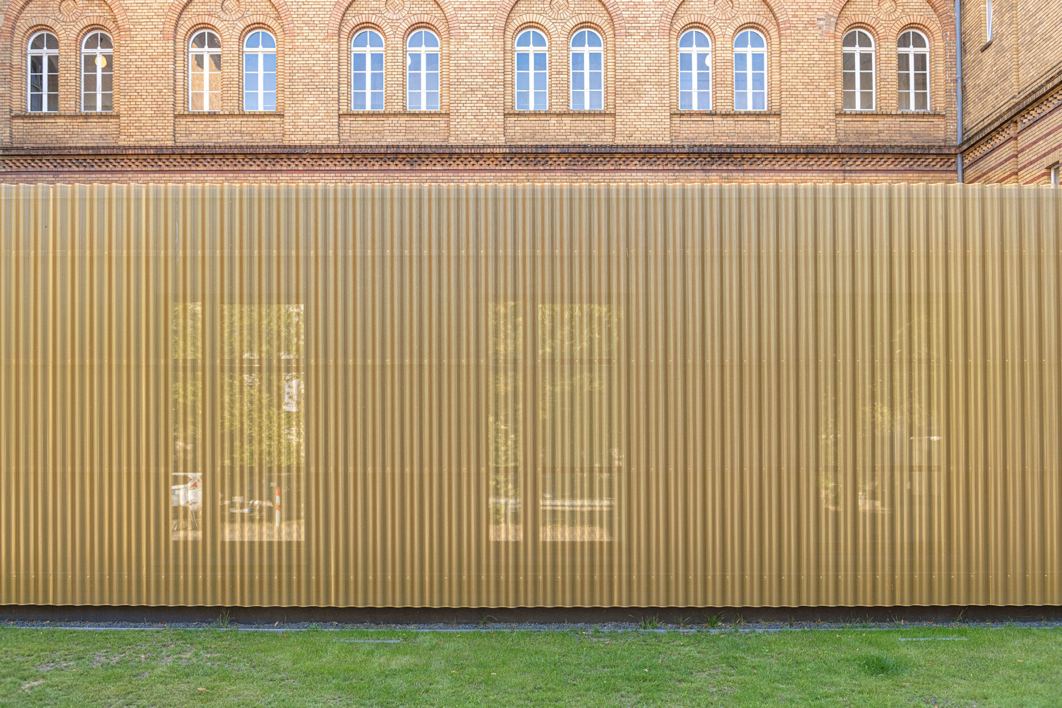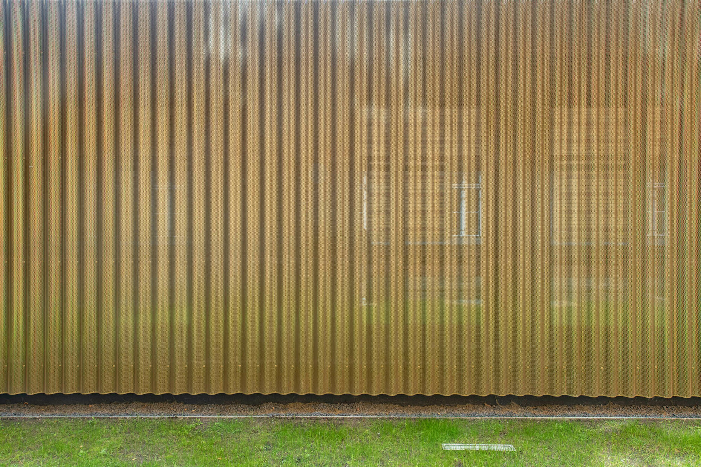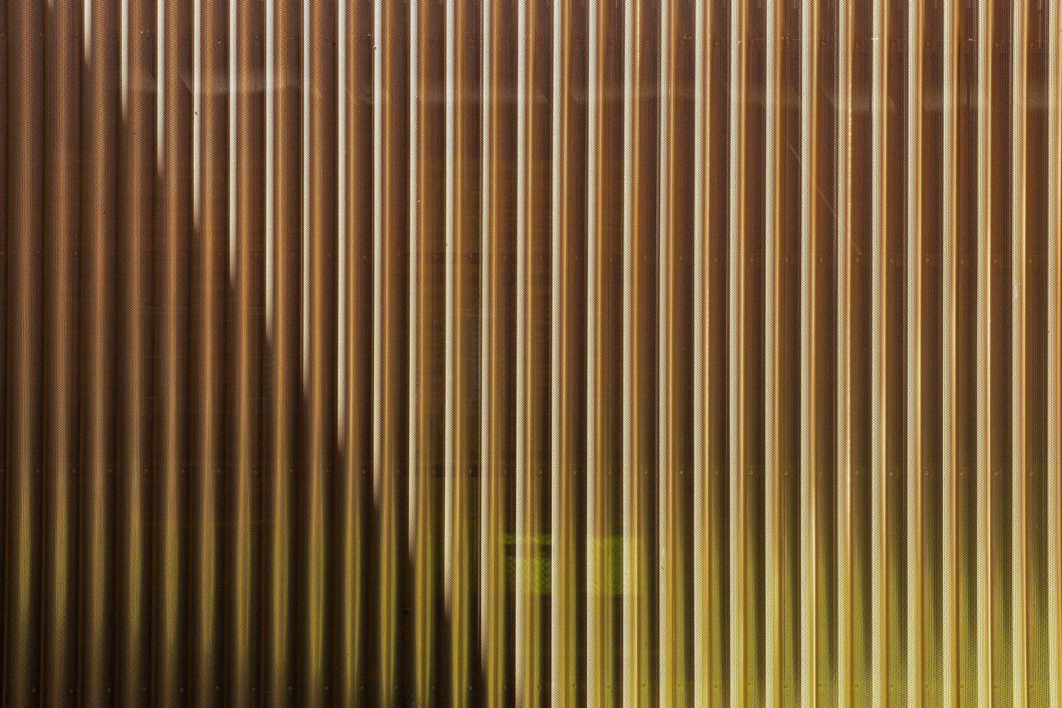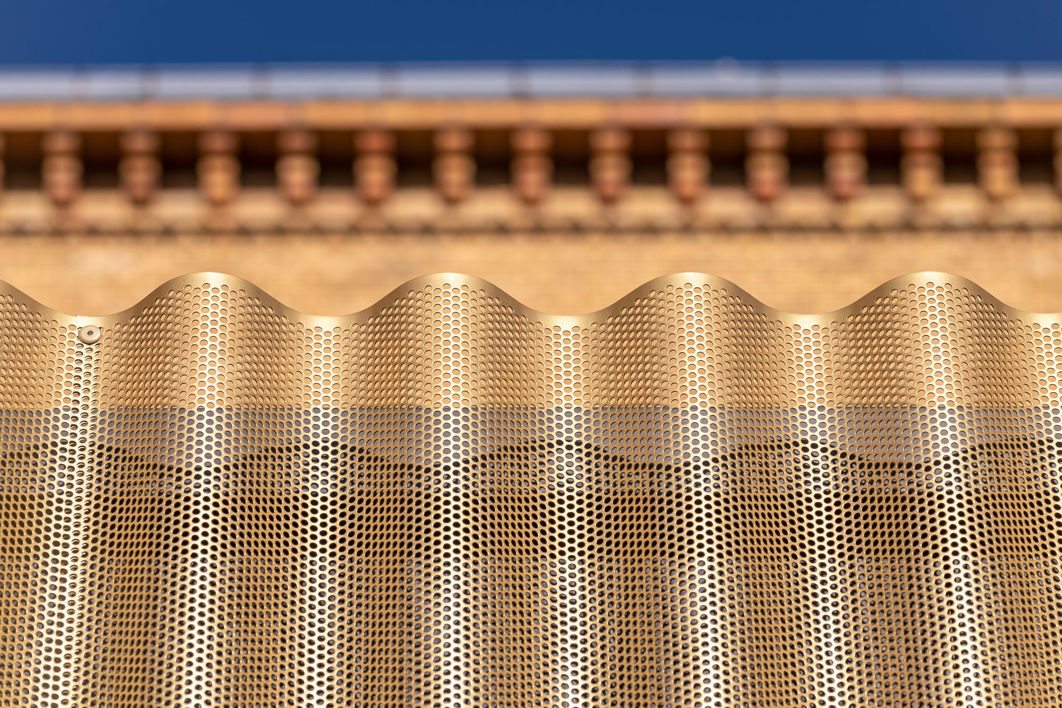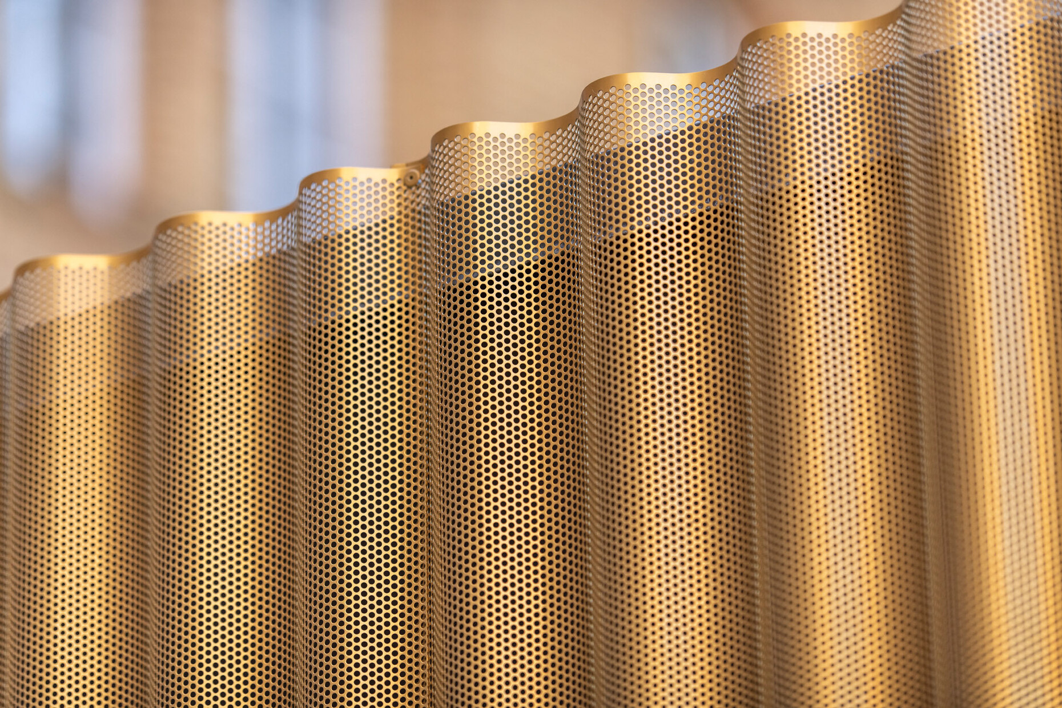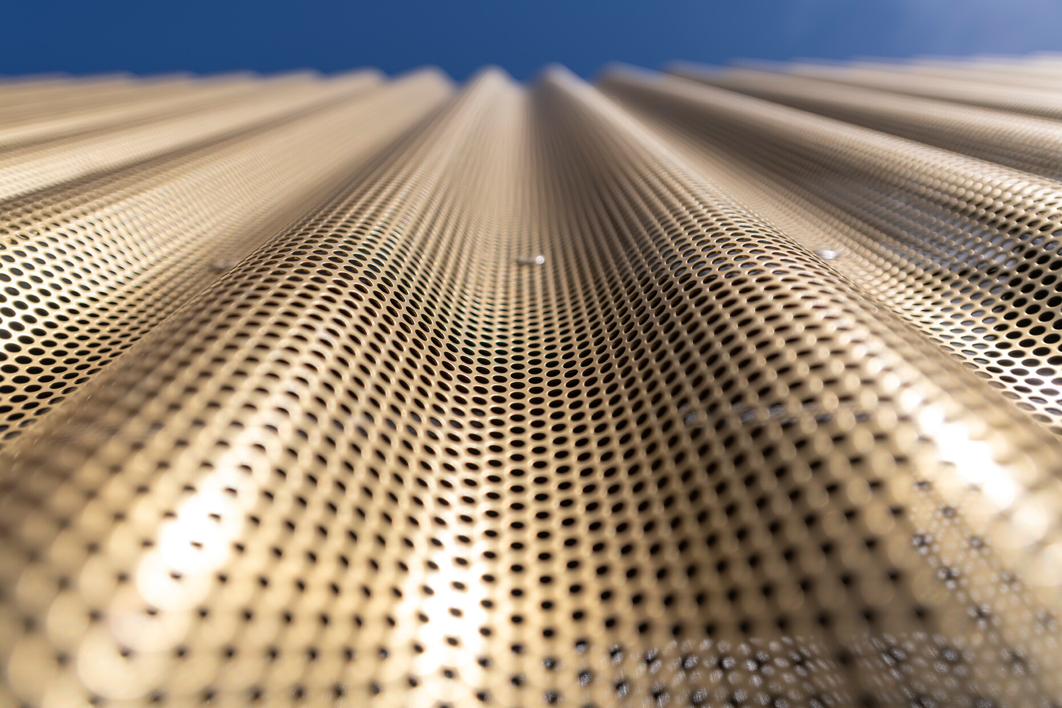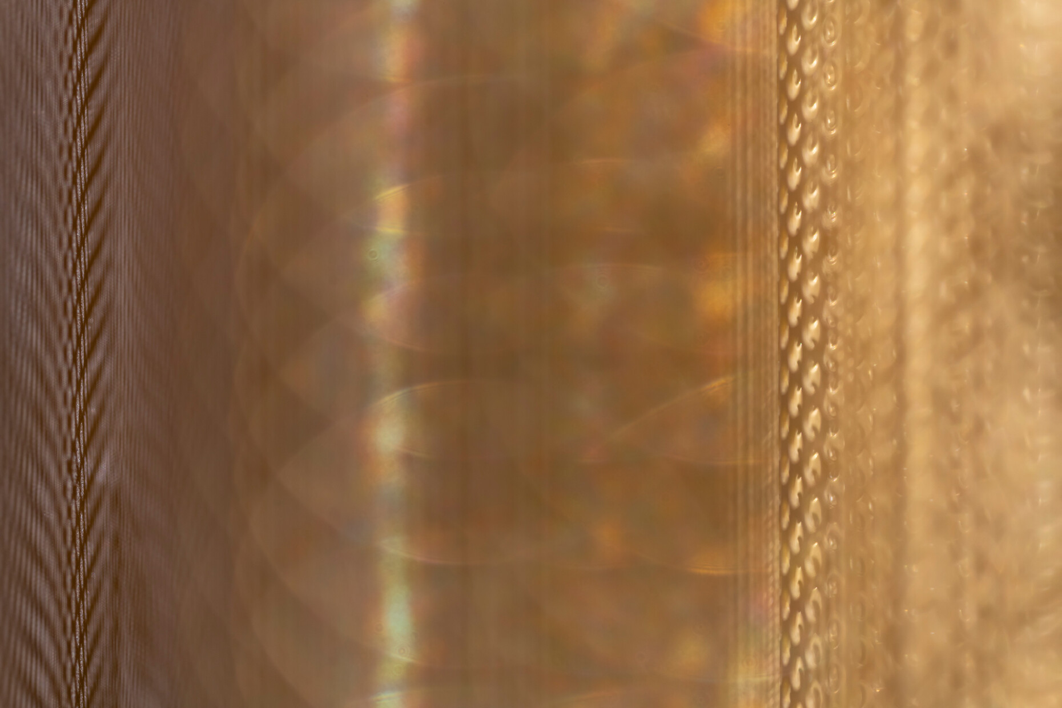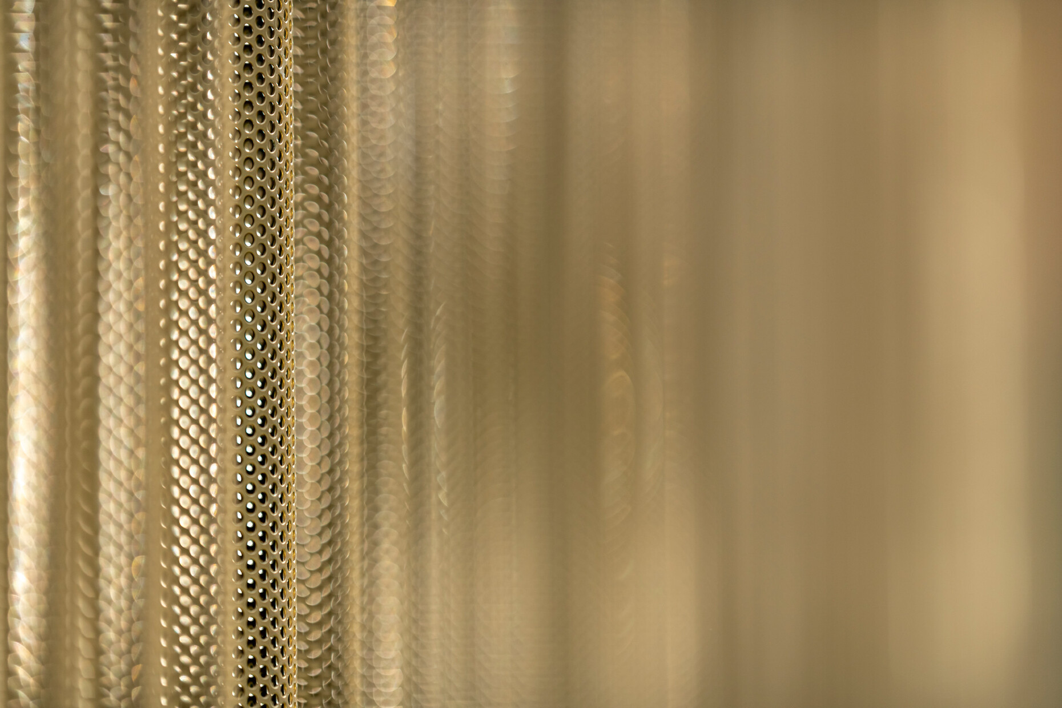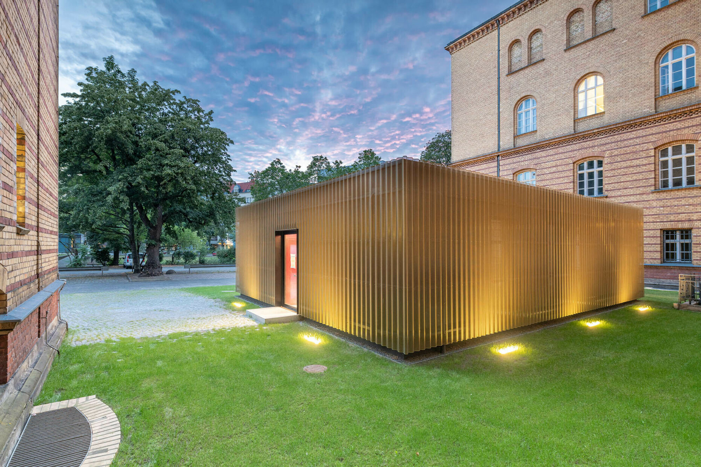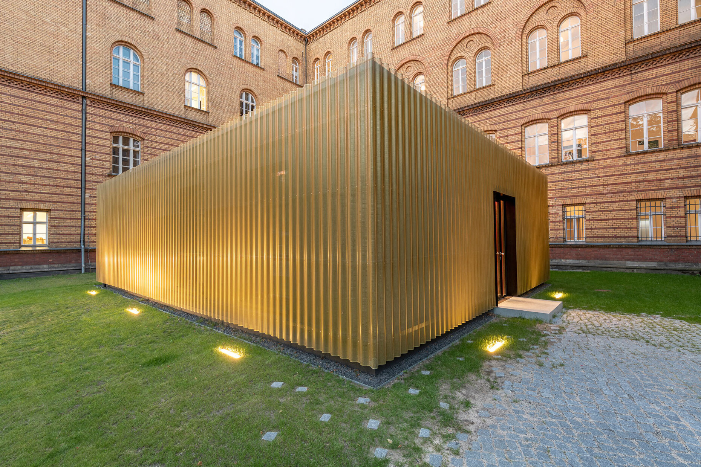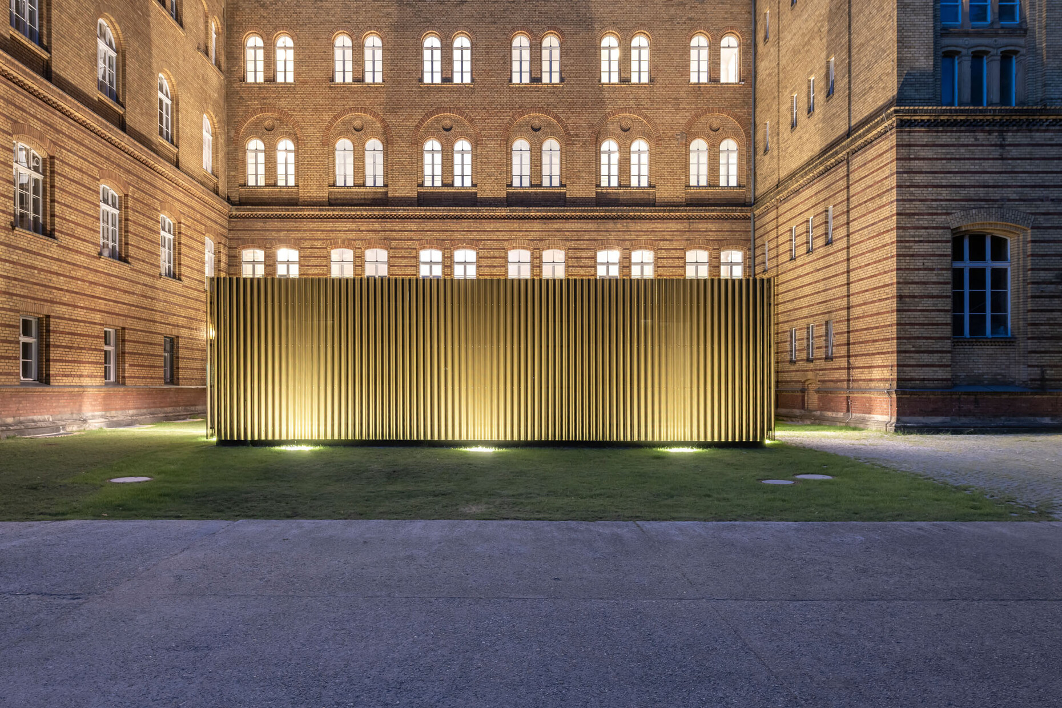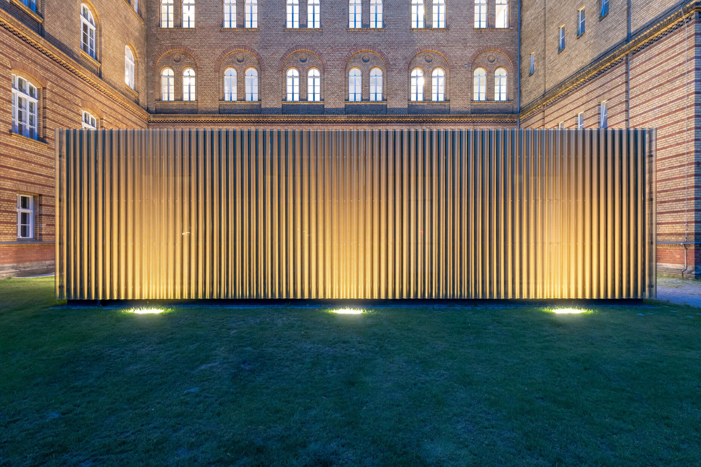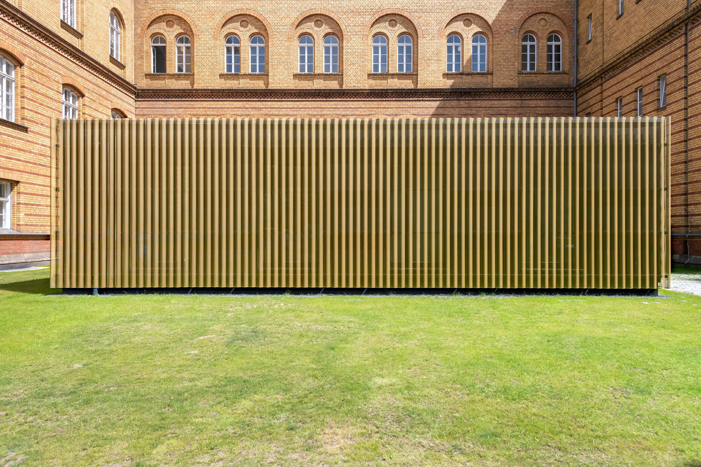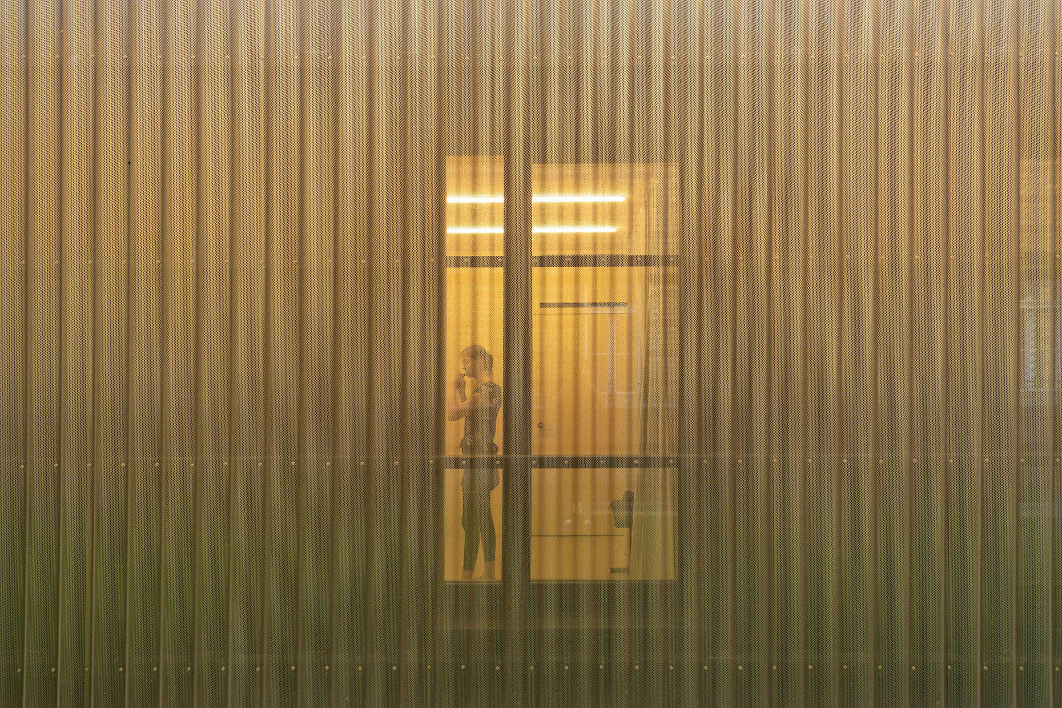Golden sound boxes
Designing rehearsal rooms is not a task architects generally relish. After all, the primary aspect is sound while appearance is secondary. Such spaces also tend to be characterized by the lack of daylight, one of the most important materials available to architects. That said, being commissioned to develop a sound-insulated volume need not result in a drab box as is illustrated by the rehearsal rooms at the Berlin University of the Arts’ music faculty. It is here that Berlin-based practice TRU Architekten designed two pavilions that harmonize with the existing university building. A perforated metal cladding of "TECU(R) Gold" by KME was used for the façades and completely envelops both buildings, producing various plays of light on their surfaces.
To create this effect the architects installed the two single-story, cuboid boxes in the back courtyards on the side of the existing building facing away from the street. The practice rooms of the pavilions of solid wood were prefabricated as individual acoustically decoupled modules that were subsequently installed on a reinforced concrete slab. Overall, the seven modules form two coherent blocks on each of the long sides. They are accessed via an internal corridor composed of the cantilever slabs of the individual modules and which is designed as a glowing, colored passageway owing to the inner sound absorbing cladding. In the rooms themselves light wooden surfaces ensure excellent acoustics while fitted elements provide storage space. Their warm appearance adds a pleasant atmosphere to the sound volumes and ensures students will feel at ease here. In addition to the wooden surfaces, heavy wraparound curtains divide up the rehearsal rooms and serve to regulate the echo as needed.
Despite the perfect acoustics the architects did not forgo daylight which is why there are large windows in the rehearsal spaces. During the day they cannot be looked into thanks to the façade cladding of "TECU(R) Gold" purpose-selected; it is a special, highly durable copper alloy that can be completely recycled and requires no maintenance at all. It is not intended however to provide protection from the elements but is meant solely to lend the two pavilions an attractive appearance turning them into precisely placed sound boxes in the overall ensemble. The color of the brick walls provided the inspiration for the look which the architects translated into a slightly undulating, finely perforated metal facade.
This involved attaching the "TECU(R) Gold" copper cladding to a structure of aluminum on the outer walls of the respective wooden module and visibly riveted into the depressions. And as the individual butted edges can only be detected from close up the façade seems to wrap itself seamlessly around each building. Thanks to the perforation various insights and views are produced that alter repeatedly along with the changing lighting. This is especially evident in the twilight when the spotlights directed at the façades make the pavilions glow. Then the sketchy outlines of the backlit windows are also visible on the facade and provide an insight into the worlds of sound inside.
