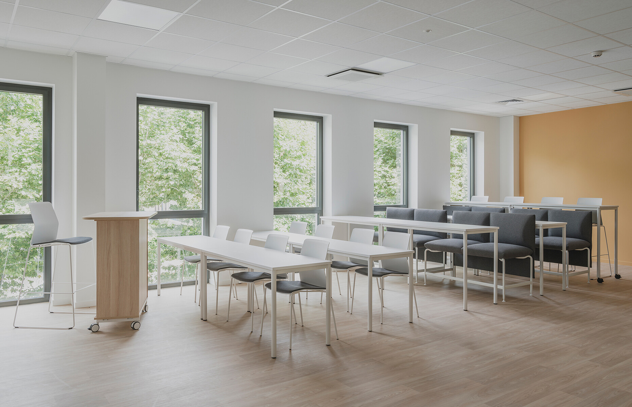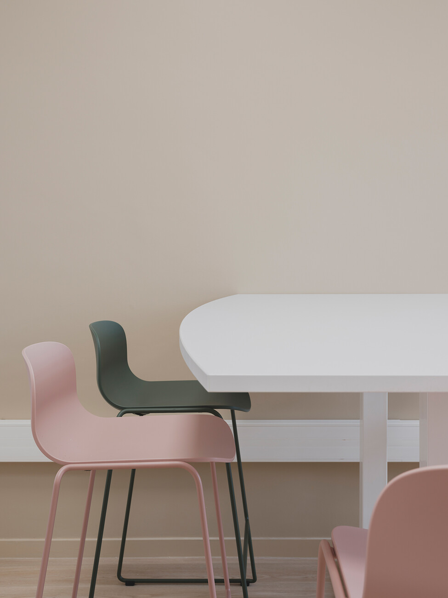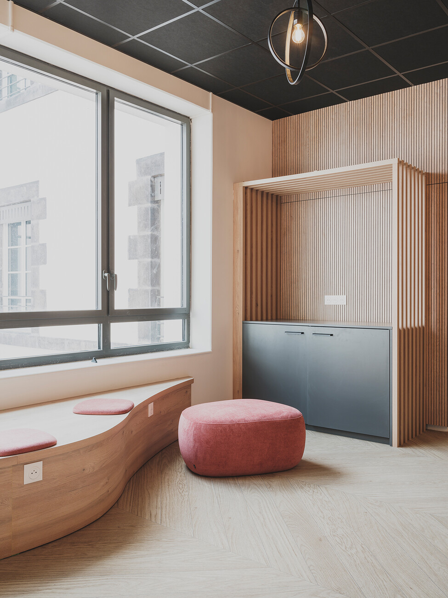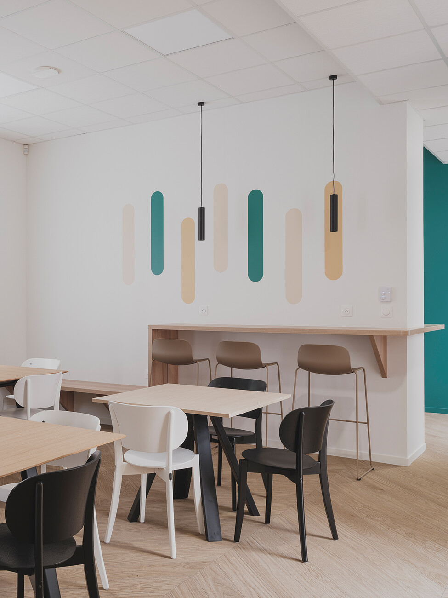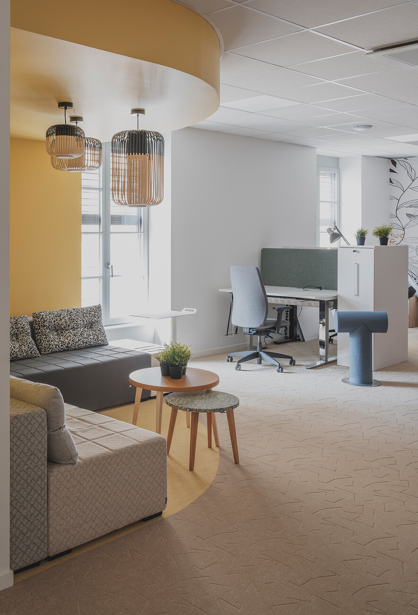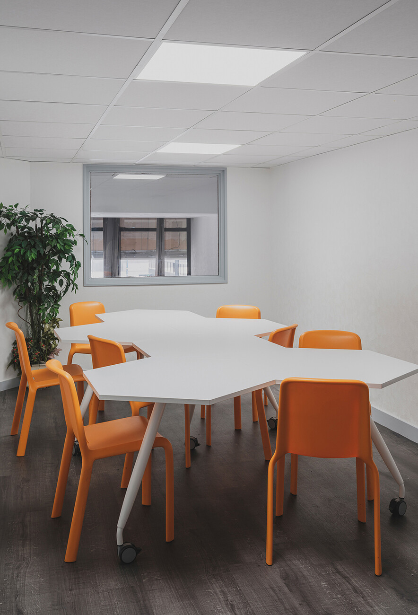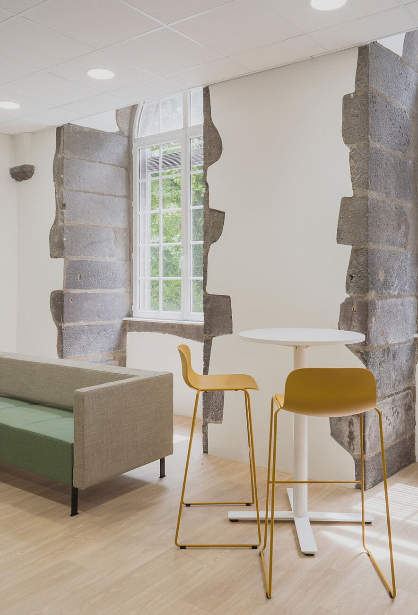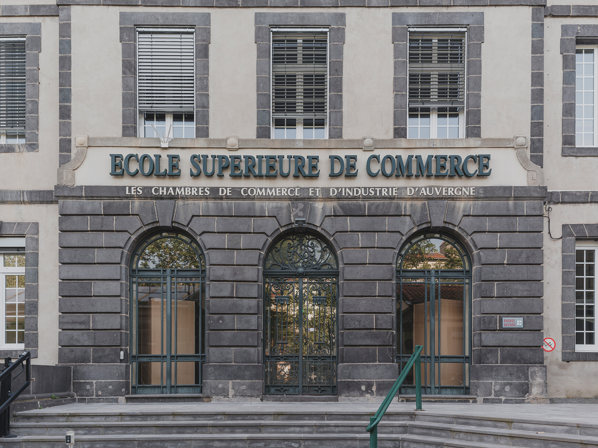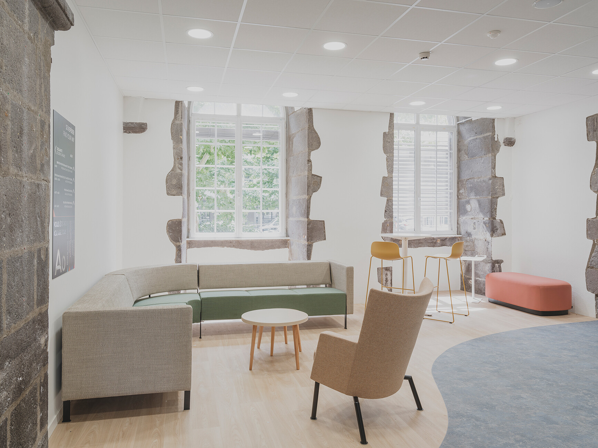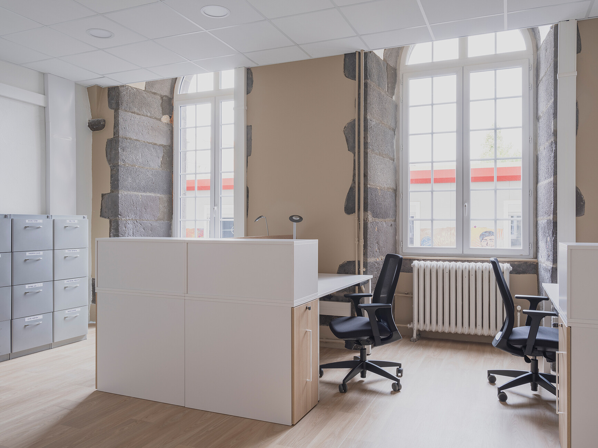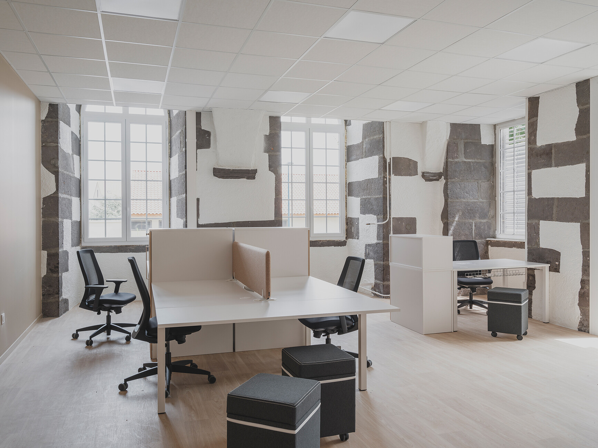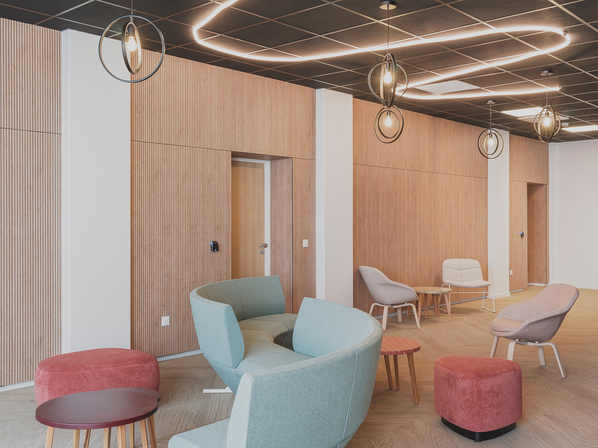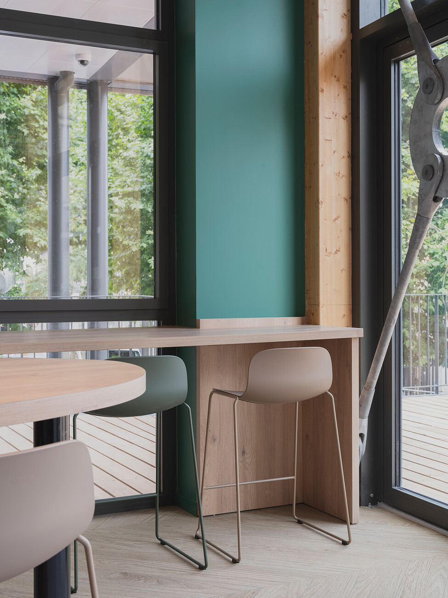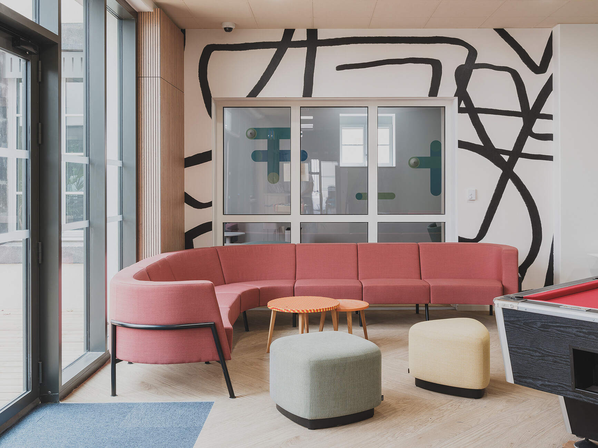A campus in transition
The Clermont School of Business in the capital of Auvergne not only sets high academic standards, but also pursues an ambitious transformation concept: a vibrant and forward-looking campus that promotes innovation, rethinks collaboration and optimally supports the next generation of managers on their development path. With this claim, the institution, which was founded in 1919 and is one of the Grandes Écoles of the French university system, not only wants to position itself internationally, but also preserve its own tradition and ties to the region.
In order to achieve this goal, the campus in Clermont-Ferrand has undergone extensive modernisation in recent years. It has been expanded to a total area of 15,000 square metres by 2024. This was made possible by extending the existing buildings – a historic building and a wing from 1992 – into a U-shaped structure. A listed building, which was made available by the city, and a new building by CRR Ecritures Architecturales were also added. Particular attention was paid to preserving the historical identity and harmoniously integrating modern elements: The grey Volvic stone, a volcanic trachyte from the Massif Central that has been used in Auvergne for centuries, became the connecting element between old and new. In addition to a sports hall, cafeterias and spacious common areas, the campus now comprises eighteen innovative and flexible classrooms as well as an area specially designed for further education.
More than just rooms
Such a fundamental modernisation goes far beyond architectural changes. It is achieved above all through a well thought-out design of the learning spaces in which students and teaching staff learn, work and conduct research. To achieve this, Clermont-Ferrand has brought in an experienced partner in Kinnarps. The Swedish company specialises in ergonomic and sustainable working environments that focus on the needs of future users. With the help of a special process, the Next Education Concept®, Kinnarps first analysed the specific requirements of each individual room together with the Clermont School of Business. What individual needs and working patterns should be fulfilled here in the future? The jointly developed results were used to develop and implement customised solutions for future-oriented learning spaces. With the help of the Kinnarps Color Studio's collection of materials, fabrics and colours were coordinated with the overall architectural concept.
Ergonomic and flexible solutions from Kinnarps were also chosen for the furnishings themselves, such as the modular upholstered elements from the ‘Trix’ series, which can be combined to create curved seating landscapes, or the sustainable and uncomplicated ‘Leia’ chairs in various designs. The lighting, choice of colours, technical equipment and flexible furnishings were conceived as a holistic concept to create a working atmosphere that is both productive and pleasant – which also left room for spontaneity in its implementation, as the design of the restaurant area shows. ‘Originally, a classic ceiling was planned, but during the construction work, the project managers boldly decided to make a change,’ report Françoise Roudier and Sandrine Villeneuve from the university's management team. ‘Instead of concealing the technical installations, they left pipes and other elements visible, creating an unconventional industrial ceiling. To harmonise the rough look, hanging cardboard elements were added to give the space dynamism and depth. This last-minute creative adaptation transformed the originally simple dining room into an extraordinary and inspiring space – perfectly in tune with the school's innovative spirit.’
The close collaboration between the Clermont School of Business and Kinnarps, which is considered a complete success by all involved, has resulted in functional learning spaces that are also places of well-being. The result is an innovative campus that students, academics and business representatives alike will be able to turn into a lively place of exchange and collaboration in the future.
