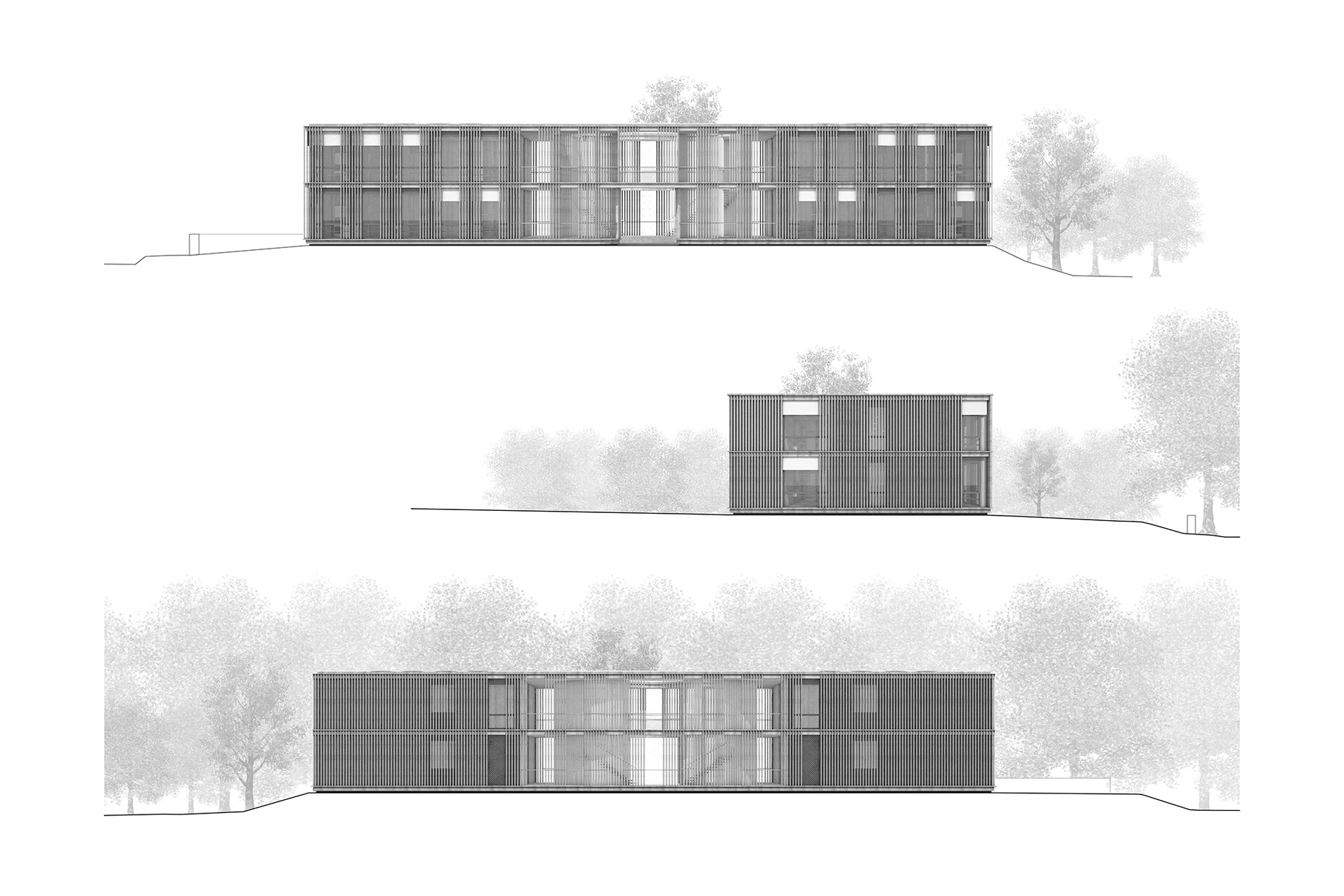Green Belt
"Urban sprawl" is one of the first words that come to mind about the Swiss landscape. The agglomeration area around Bern therefore follows the idea of sustainable spatial development, which should moderate the transition between urban and natural space. One example is the project "Grünes Band" (Green Belt), which aims to harmoniously combine natural, cultural and settlement landscapes. The municipality of Ittigen, located northeast of Bern, is also part of this concept. In new construction projects, it therefore provides for inward settlement development in the form of redensification – as in the case of the new four-group Rain kindergarten, for which Büro B Architekten from Bern expanded an existing school facility.
The kindergarten can be traced back to a competition in which not only the architectural quality but also a sustainable, resource- and climate-friendly construction method were decisive. The energy concept therefore includes photovoltaic panels on the flat roof. Structurally, the new building is planned as an elongated wooden box in timber post-and-beam construction, which could be completed in less than a year thanks to prefabrication. On its long side in the north, it docks onto a sports field, and in the south it opens up to the access axis of the school grounds. In front of it are areas for outdoor play, fenced off by hedges. Like the kindergarten itself, they are slightly elevated to the access axis, which is connected to the building by a wide external staircase. They form not only a front zone, but also a connecting element between the school grounds and the central courtyard of the kindergarten. In contrast to the rational exterior of the building, the latter is formulated as an organic volume that interlocks with the outdoor facilities as a translucent spatial layer, thereby defining the entrance area to the kindergarten.
Spatially, the kindergarten consists of two two-story pavilions. They house one group unit per floor, which is accessed from the inner courtyard. Circumferential terraces mediate between indoors and outdoors and continue the play of spatial layers. In addition, two spiral staircases and a slide pick up on the organic flow of movement and create diverse play zones by connecting the individual terraces. Inside, the main room of each group is oriented to the south, while the serving areas such as WCs and technical rooms are located to the north. The architects' goal was to design flexible floor plans that allow different uses for the kindergarten, but also for school classes, basic grades or day schools. To this end, the building opens up on all sides to the surrounding landscape, which thanks to the hilly topography seems to flow into the interior and exterior spaces. In addition, there is an adjacent avenue of trees that makes the kindergarten on the upper floor look like a tree house, depending on the view. The wooden slats of the façade act as a filter that, despite the generous glazing, provides privacy while simultaneously offering a view to the outside. In addition, the wooden slats connect the individual parts of the building with each other and trace the organic shape of the inner courtyard as a spatial boundary on the terraces.
The pure wood construction of the building is also reflected in its surfaces: Windows, facade elements as well as the floors, walls, doors, ceilings and even the surrounding railings of the terraces are made of wood. The color scheme was matched using pressure-impregnated and lightly oiled wood in the exterior and a correspondingly pigmented oil in the interior to create flowing transitions. Strips of dot-shaped LED lights are embedded in the ceilings, which, together with the acoustic panels inside, provide finely tuned details. This is complemented by restrained built-in furniture on a scale suitable for children, such as storage spaces, shelves or various benches, some of which are arranged directly on the glass façade and thus become part of the architecture. The all-round glazing and the reduced formal language of the façade and interior counteract the overly rustic wooden character of the kindergarten. Instead, the architects staged it as a light-flooded wooden box that looks like a miniature version of the "Green Belt", where different layers of space meet and diverse play landscapes are created.



























