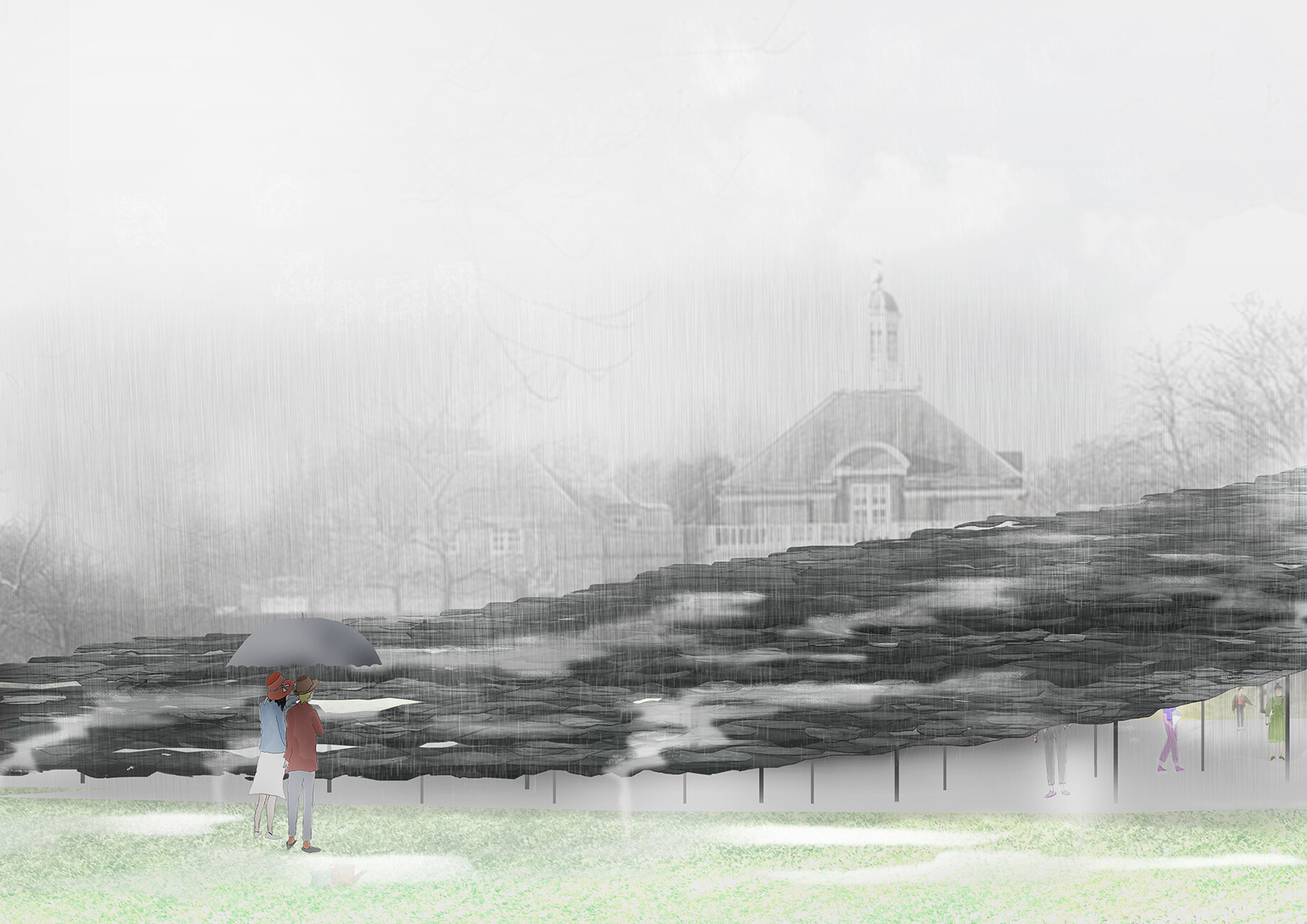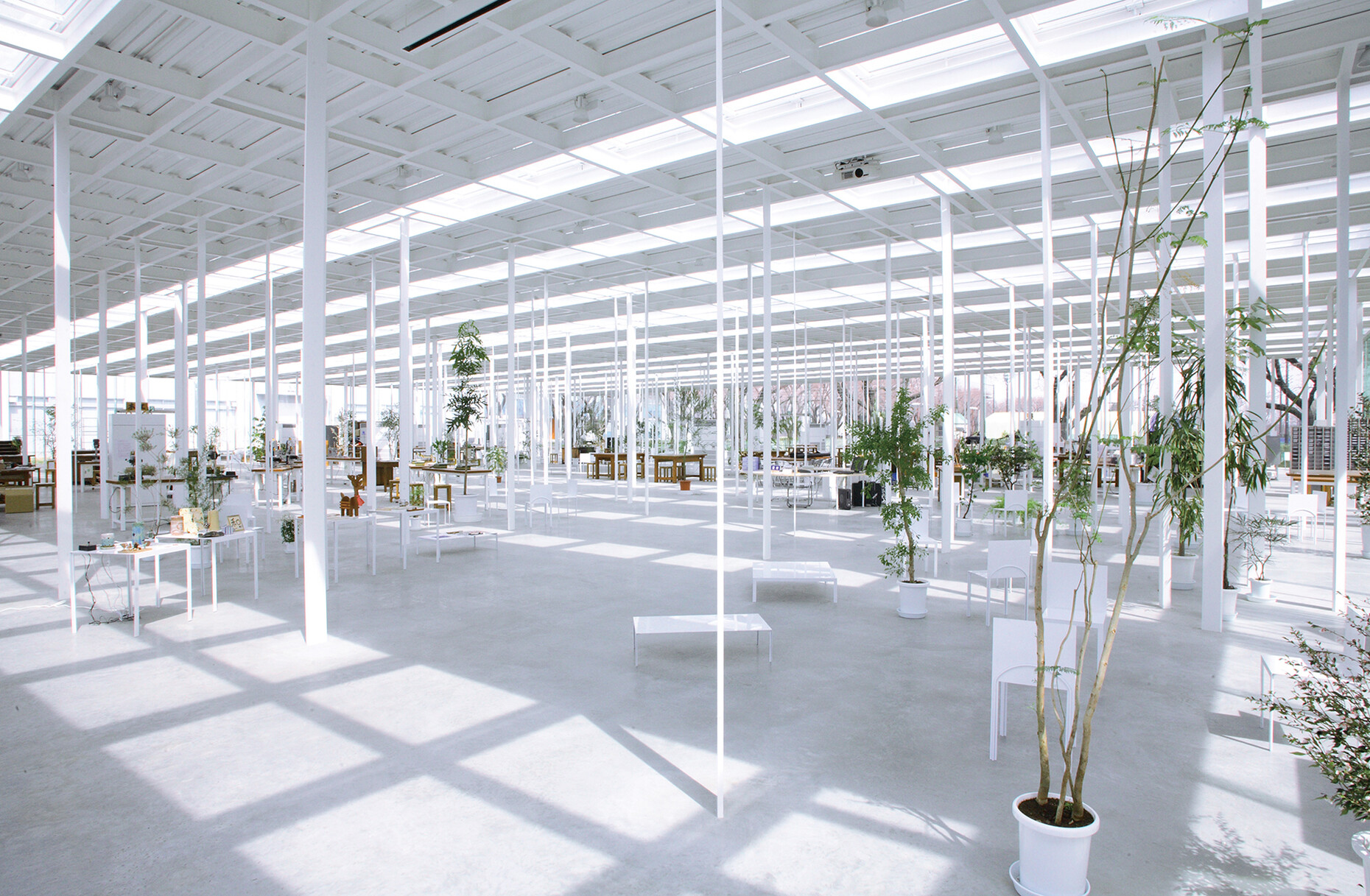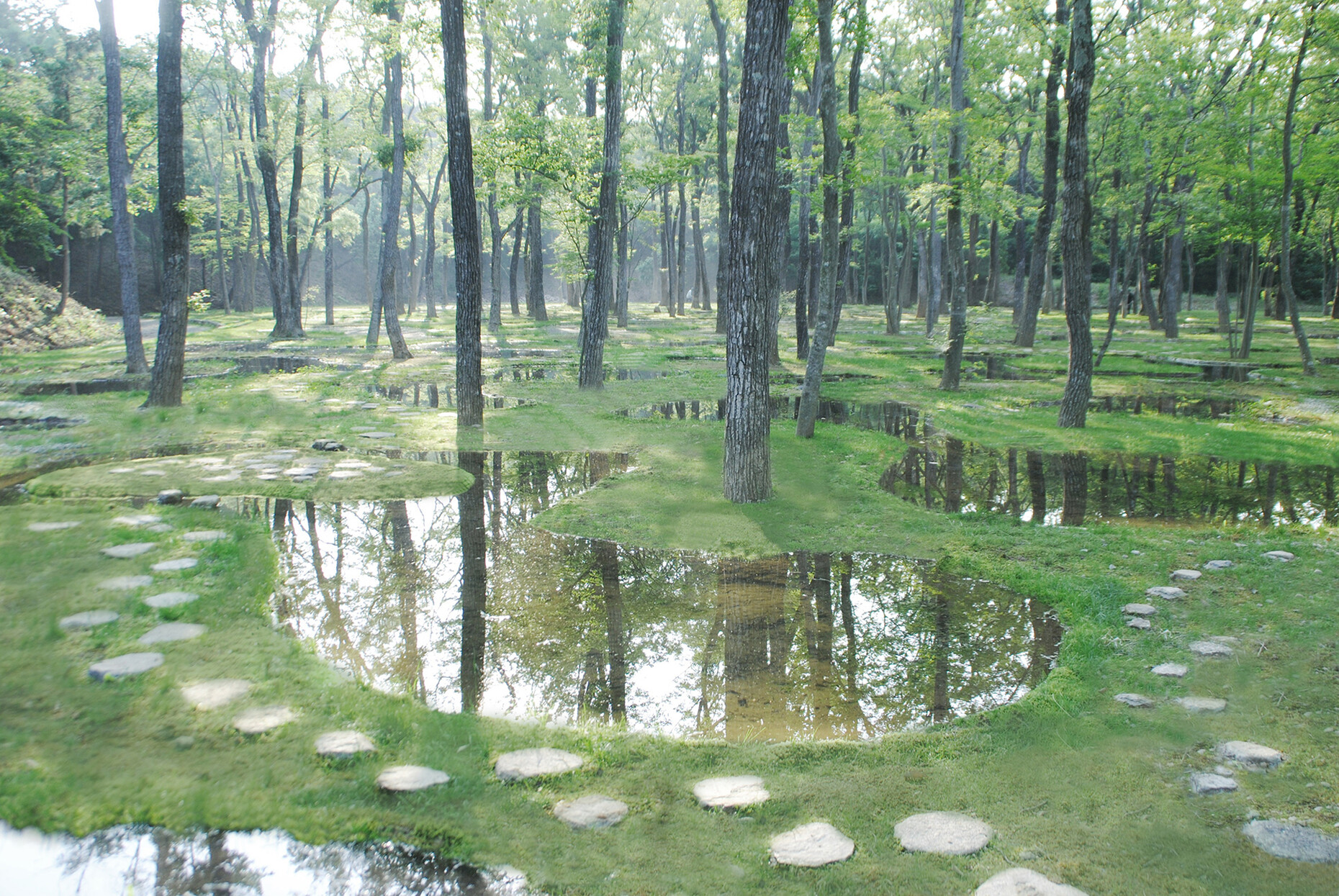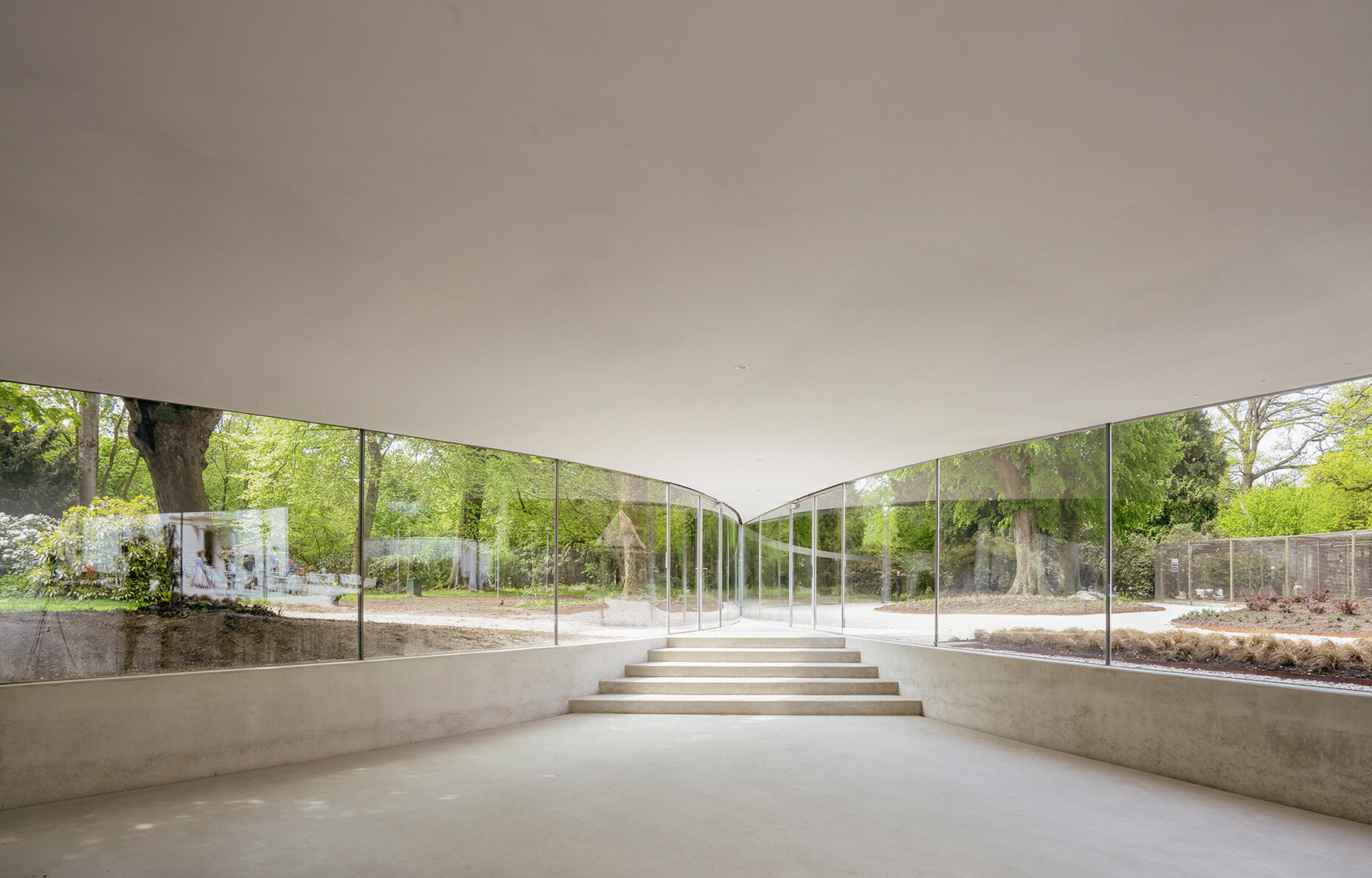Free space in London
“I don’t produce art, but architecture,” declares Junya Ishigami with the same lightness that so strongly influences his designs. All his projects are united by the wish to think deeply about the possibilities of architecture and, in addition, change it fundamentally. This year we will be hearing more from him as Ishigami is designing the 19thSerpentine Pavilion in Kensington Gardens.
Needless to say, the 44-year-old will again be constructing an experiment – a canopy made of slate, with the focus firmly on the roof structure. Junya Ishigami wants it to rise up like a kind of cave from the meadows and then float above the ground. The heavy slabs of slate pose a load-bearing challenge of course. For this reason, the Japanese architect develops his projects from the very start in direct collaboration with engineers, such as the noted expert Jun Sato. Ishigami elaborates the design and the load-bearing structure in parallel, something that is possible thanks to his fantastic structure. What looks naïve is in fact thought through down to the smallest details.
The starting point tends to be a radical change in perspective that toys with scale, norms and conventions – and now and again he also stands all the original principles of building on their head. After all, architecture does not have to follow Laugier’s notion of the primitive hut and provide primordial protection from the rain, wind and sun. According to Ishigami it above all requires a new horizon. In Kanagawa, his office is busy building a rooftop some 4,000 square meters in size that requires not a single pillar, and in Shandong in China, the “Chapel of the Valley,” no less than 45 meters high, proudly looks to the heavens – it tapers like a gorge to a dramatic width of only 1.30 meters. Sometimes entire landscapes grow into his buildings, and at other times, he transplants a piece of forest from A to B and creates an enchanted lake in-between surrounded by amorphous ponds. Ishigami’s projects question all our standards.
Even if each and every project by Junya Ishigami + Associates has a character of its own, they all share a similar language. The theme of the floating cave draws on the “KAIT Workshop” in Kanagawa, which marked the then 34-year-old architect’s breakthrough in 2008: A total of 300 super-slender one-off pillars formed an artificial forest that constantly redefined the open space of the institute’s hall. Rarely has architecture been so radical. On the other hand, in London Ishigami is advancing the idea he had for the new restaurant building in Yamaguchi, which he had cast in situ from concrete rock as the negative of a mold cut out of the earth. The desire to create a cave-like space was in that case the developer’s wish – Ishigami has been working on the elaborate project since 2013.
It would seem obvious that his nature/architecture experiments fit almost perfectly into English landscaped gardens such as the royal Kensington Gardens. And at the latest since Hans Ulrich Obrist moderated the exhibition discussion in the context of “Freeing Architecture” in the gardens of the Fondation Cartier in July 2018 in Paris, one could have guessed whom the choice would be for the Serpentine Pavilion in 2019. And it is a good one, at that, commissioning Ishigami to design a temporary pavilion for the Serpentine Gallery if one only brings to mind the polished aluminum roof created by Kazuyo Sejima and Ryue Nishizawa to float like a cloud over the lawn here exactly ten years ago. For Junya Ishigami, the slate roof for his Serpentine Pavilion is a special outdoor space. The tiles reference traditional roofs such as are to be found all over the world; by means of a novel load-bearing structure, the slabs of slate will, so the theory, sway gently in the wind as if they were fabric. A refined metaphor, perhaps for Europe’s future, too.














