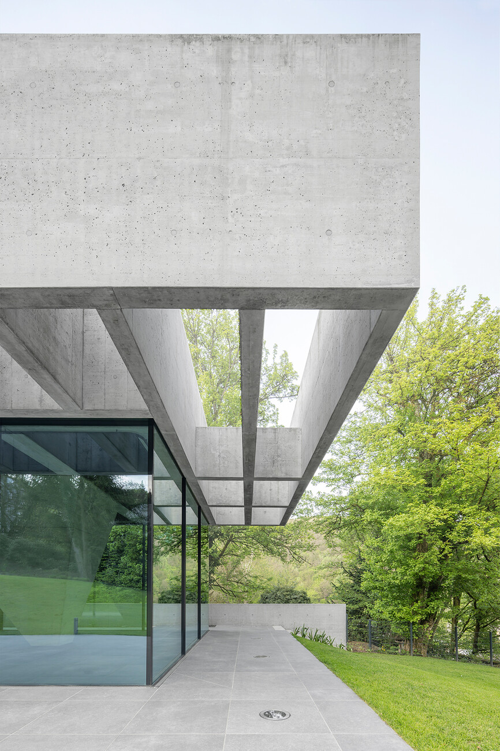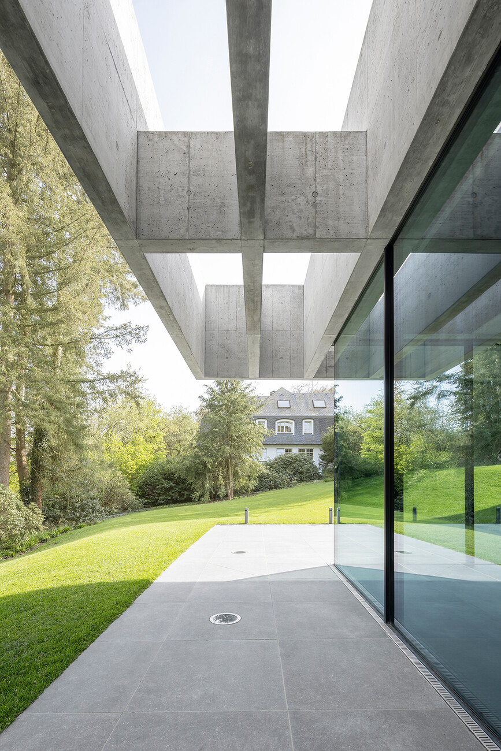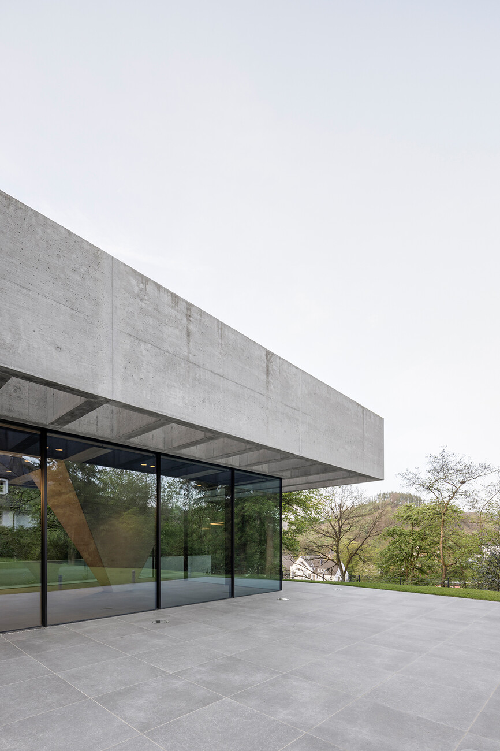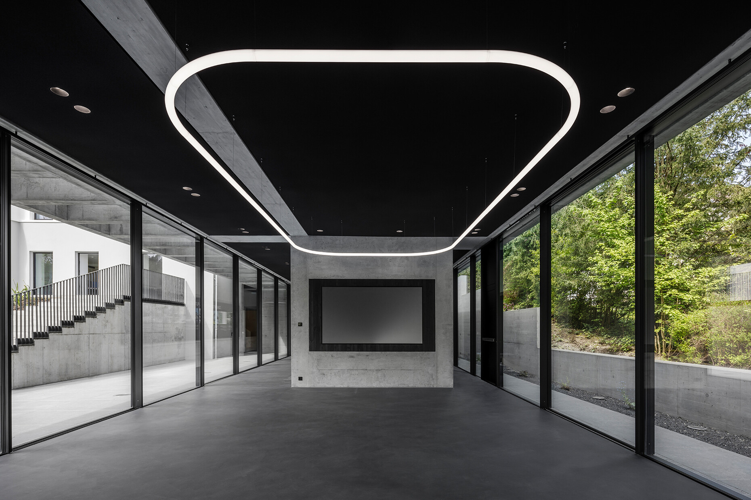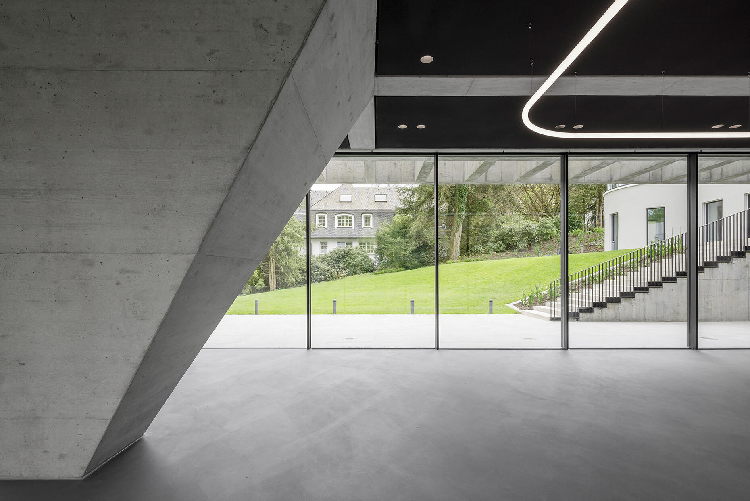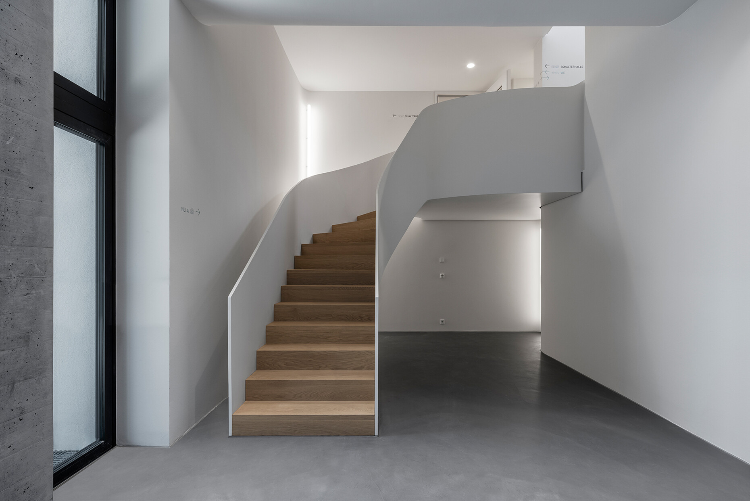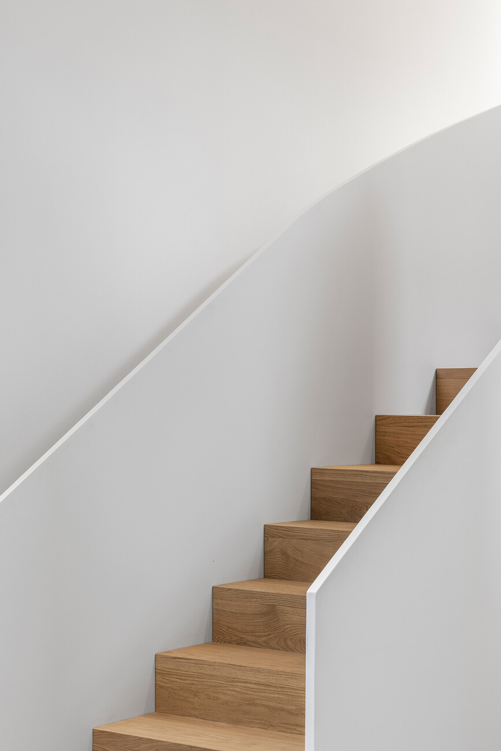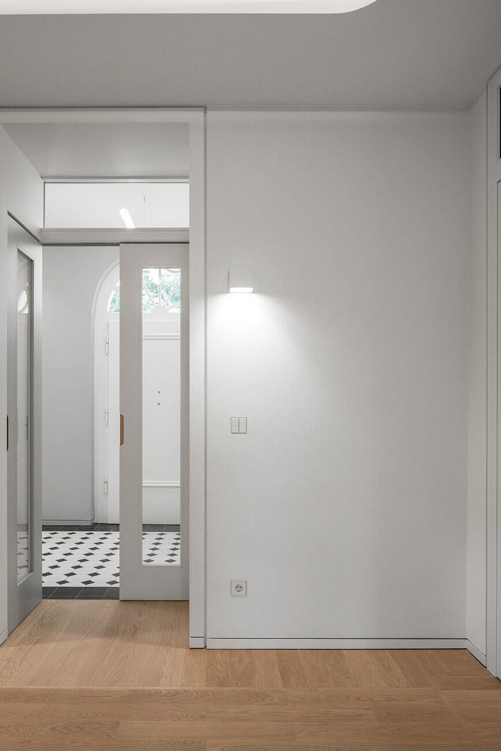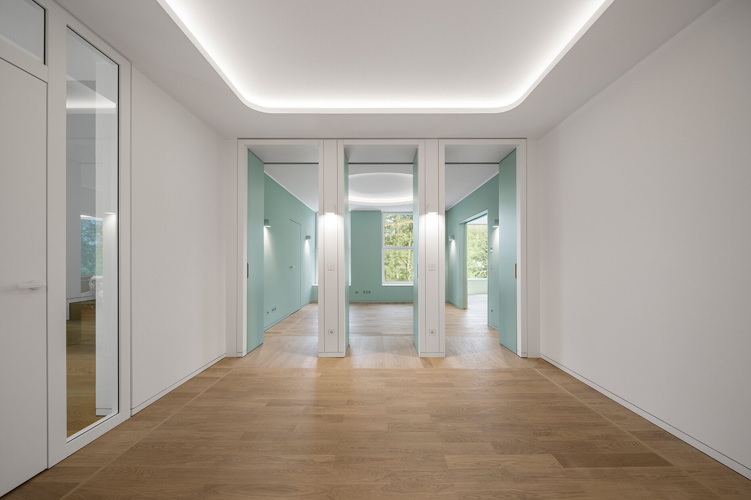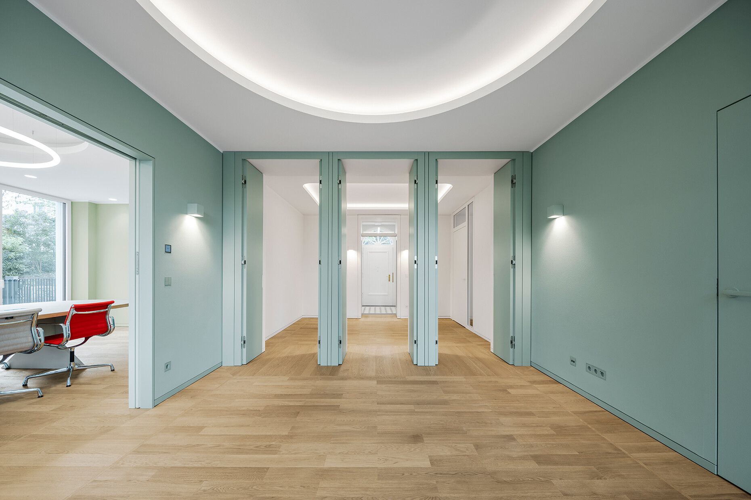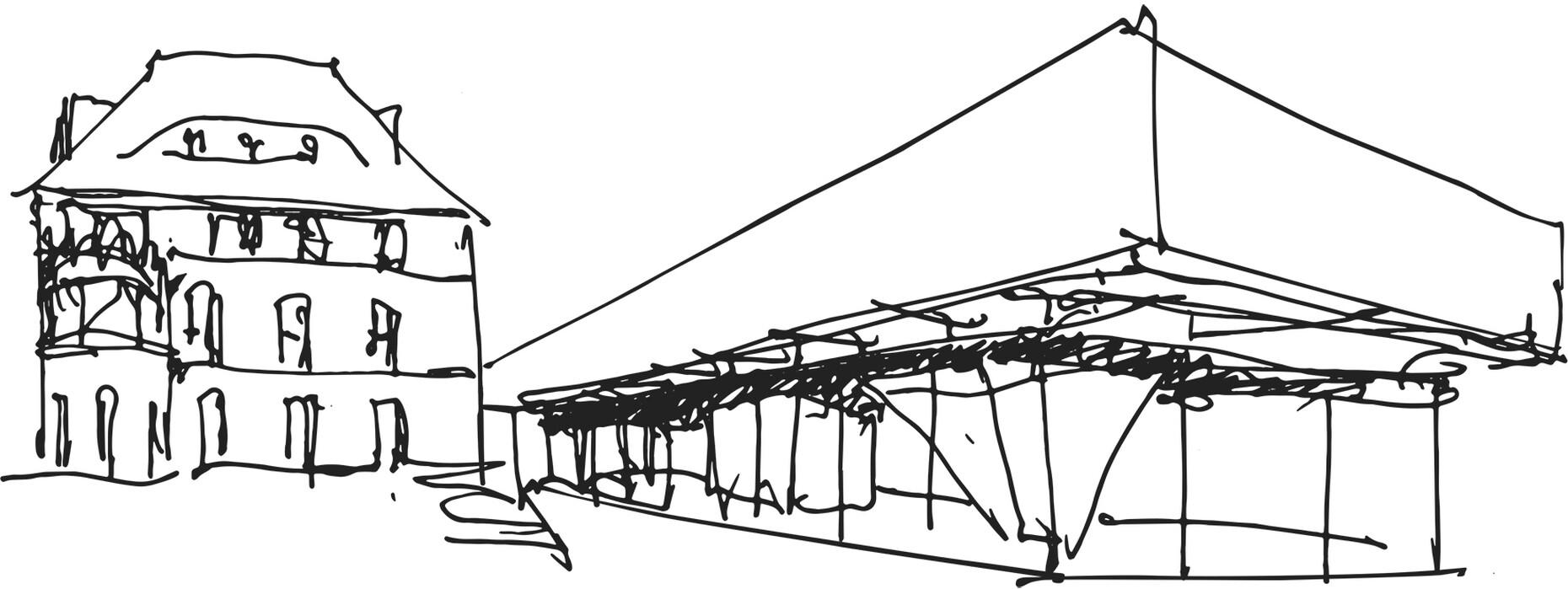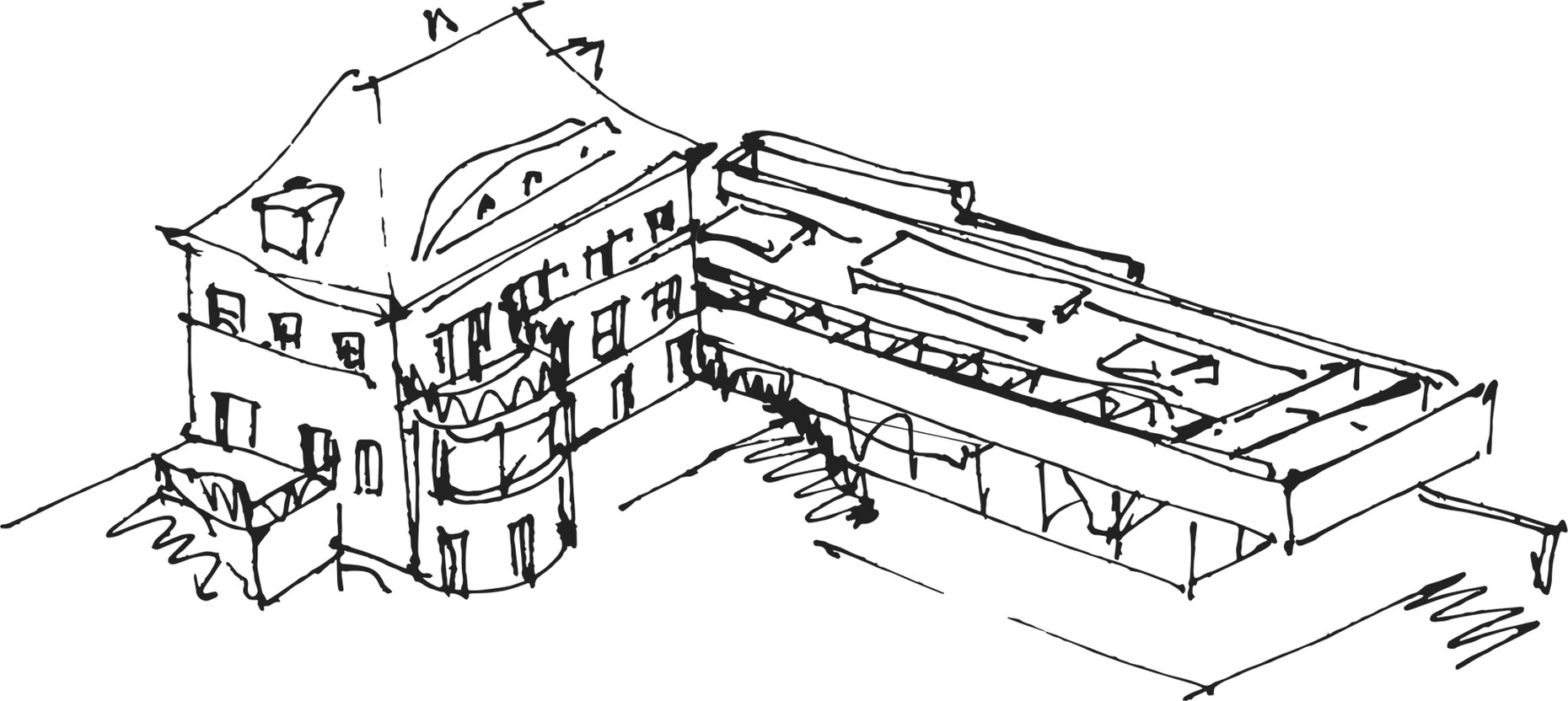Building identity
The idea of extensively refurbishing the Jung family's original villa, built in 1928 by architect Fritz Stutzkeitski, and adding a linear new building was the result of an open competition with a special requirement: the participating offices had to have been founded no more than five years earlier. A fresh start was desired in every respect. In 2017, the jury, under the direction of Michael Schumacher and with Peter Cachola Schmal from the German Architecture Museum, selected a design from the many submissions that met all the requirements: The appreciation of the Gründervilla and an extension with its own character, which appears as a solitaire and yet refers to the architectural heritage of the company. ‘The work impresses with its architectural qualities, the location and proportions of the new building and the respectful treatment of the existing villa,’ said an excerpt from the jury statement.
Philipp Nehse and Patrick Gerstein of NGA Nehse & Gerstein Architekten BDA have successfully mastered this balancing act: the villa has been largely restored to its original state, as can be seen from the original window layout or the removal of a double garage. The building was also freed up and a large amount of soil removed from the hillside. Thanks to underpinning, the former basement has now become a fully-fledged floor with workspaces; at the rear, it slopes gently down to a spacious garden area. The extension, on the other hand, ducks five and a half metres below to the left of the existing building, so that after entering the site, you can step out onto its roof.
A walk around the richly planted front of the villa reveals the generous enlargement in all its glory: an elongated, single-storey block of exposed concrete and glass, which covers an area of 352.5 square metres. On the outside, the coffered roof with cantilevered ribs made of lightweight concrete, the frameless sliding windows of the glass façade that runs around three sides, and the aesthetics of the exposed concrete set the tone. Thanks to the formwork, the grain of the concrete resembles that of wood. In the interior, three large columns support the concrete roof, leaving a large area free in the open floor plan – the so-called ‘Hall of switches‘. Particularly striking in this area is the column in the front area, which resembles an inverted pyramid and, depending on the viewing angle, shows a new facet of its extraordinary shape.
Both buildings have been ideally equipped for flexible use: the space of the new building, divided into two areas, houses a spacious area for lectures, workshops and seminars as well as a reception area. A compact exhibition on the company's history can also be discovered, with exhibits of the first patents of the creative inventor Albrecht Jung – such as the bulb switch and the pull-cord switch with 1/8 turn.
A steel staircase with multiple bends then leads to the ground floor of the existing building, immersing you in selected colours from the Les Couleurs® Le Corbusier series: from the 63 options offered for the Jung classic switches, NGA Nehse & Gerstein Architekten BDA chose two shades of green for the design of the meeting room and the fireplace room: The light shade ‘vert anglais pale’ and the richer ‘vert anglais clair’. The foyer and stairwell, meanwhile, are kept in the neutral shades of ‘blanc ivoire’ and ‘gris clair’. The harmonious colour scheme is carried through from the wall and ceiling colours to the textiles and furniture, and together with the flat built-in units, a light-coloured wooden floor and indirect ceiling lighting, it creates a thoroughly curated look. One floor up, the space is divided into bright offices, one with access to a semi-circular balcony offering a magnificent view over the grounds to the nearby forest. A historic wooden staircase from the Gründerzeit period leads to the top floor, where there are two small guest apartments with a daylight bathroom.
The Jung control elements have been discreetly installed, sometimes tone-on-tone with the walls. ‘It was never about showing off our own product portfolio, but about finding the best and most sustainable solution in the long term,’ says Jens Stoll, Head of Product Management at Jung and the client representative for the project. The smart KNX technology from the company's own product line is installed in a concealed manner in both buildings and enables a flexible electrical installation and future-oriented system technology that can be adapted according to use. A Smart Visu Server was used to integrate 490 built-in devices from the LS990 and LSZero ranges, F40 push-buttons, LSTouch room controllers, LAN and socket outlets, as well as a KNX weather station. Both buildings are equipped with an air-heat pump for heating and cooling. In addition, an air-water heat pump with inverter technology was installed for hot water preparation and a compact ventilation unit with heat recovery was installed in the new building. Renewable energies are also used to supply electricity: on the rear dormer windows of the villa there are PV modules that are barely visible to the naked eye. These supply two wall boxes for charging electric vehicles via a battery storage unit. Meanwhile, the 500 indoor and outdoor light points are controlled by several DALI gateways and equipped with motion detectors.
Through the complete renovation of the original building and the construction of the new extension, NGA Nehse & Gerstein Architekten BDA have created a multifunctional communication centre in the Sauerland region of Germany. The inspiring ensemble offers new perspectives and does justice to the self-image of Jung as a brand for architects that relies on resource-efficient development and manufacturing processes. In addition, the large investment in the local site emphasises the identity of the long-established company, which is internationally oriented and at the same time promotes production in Germany.














