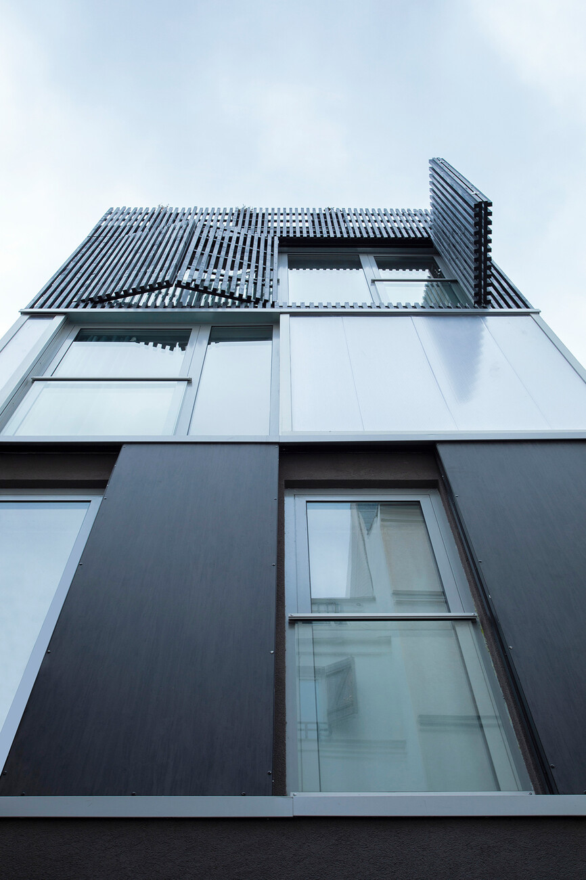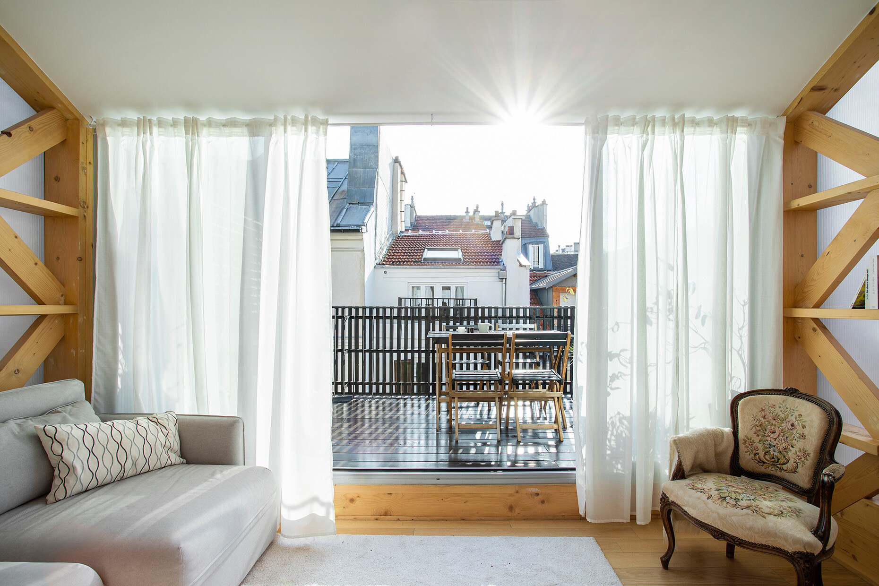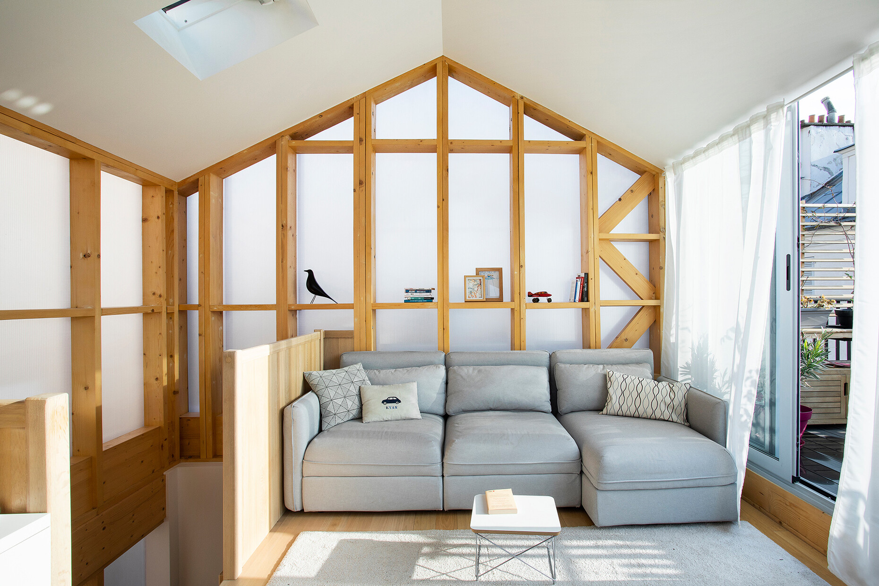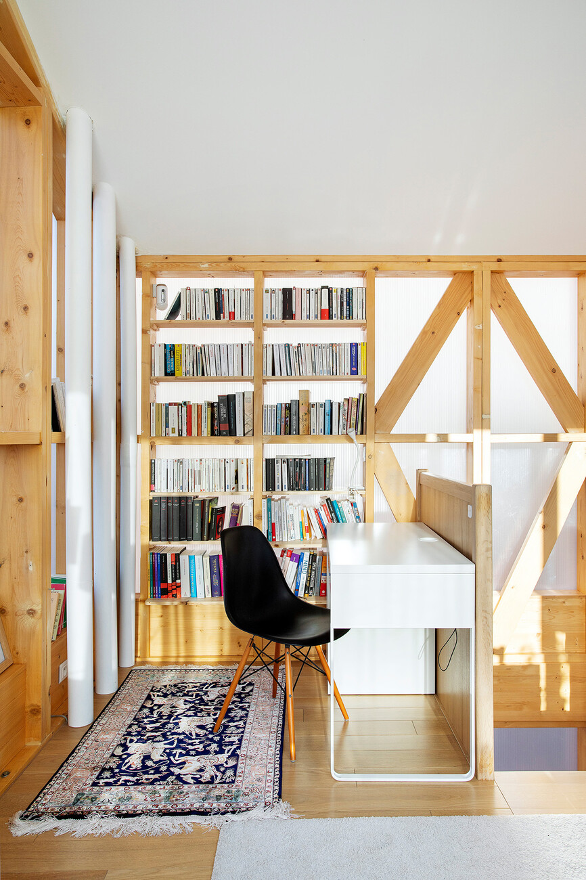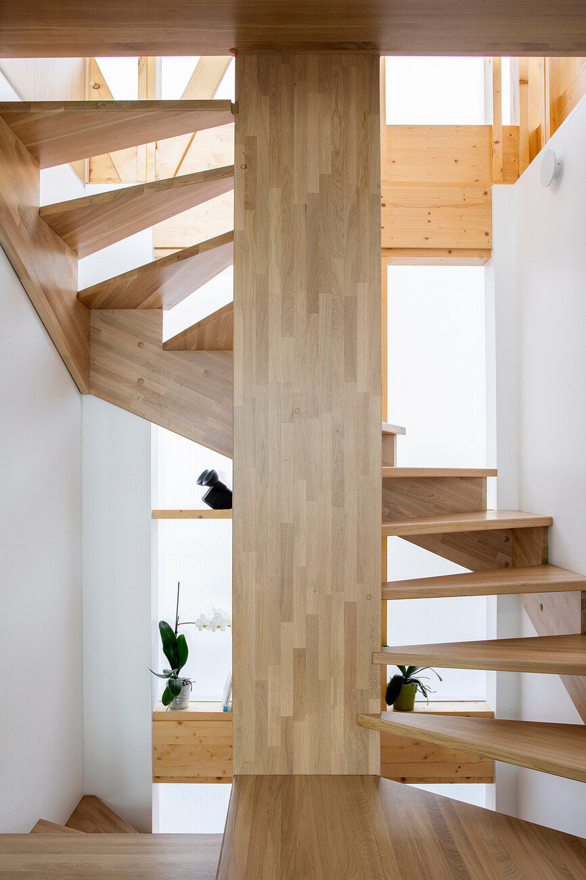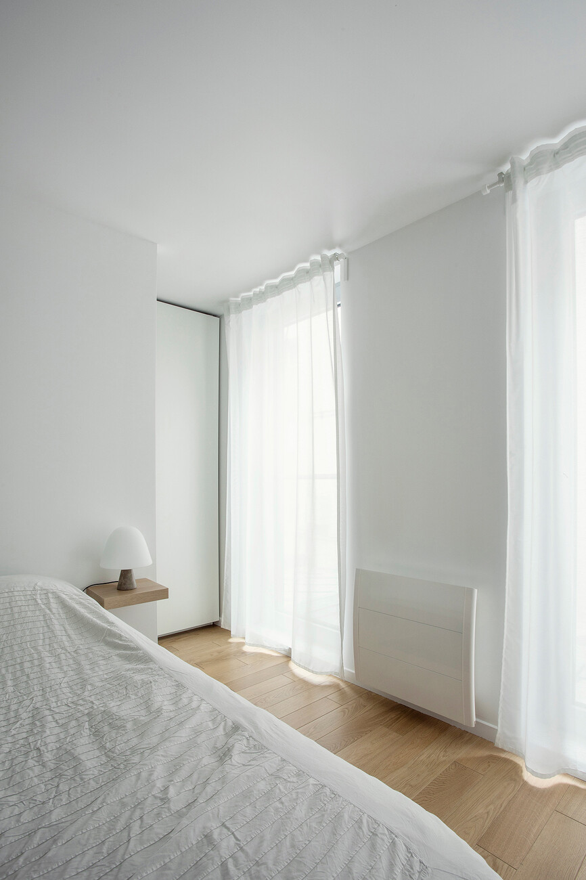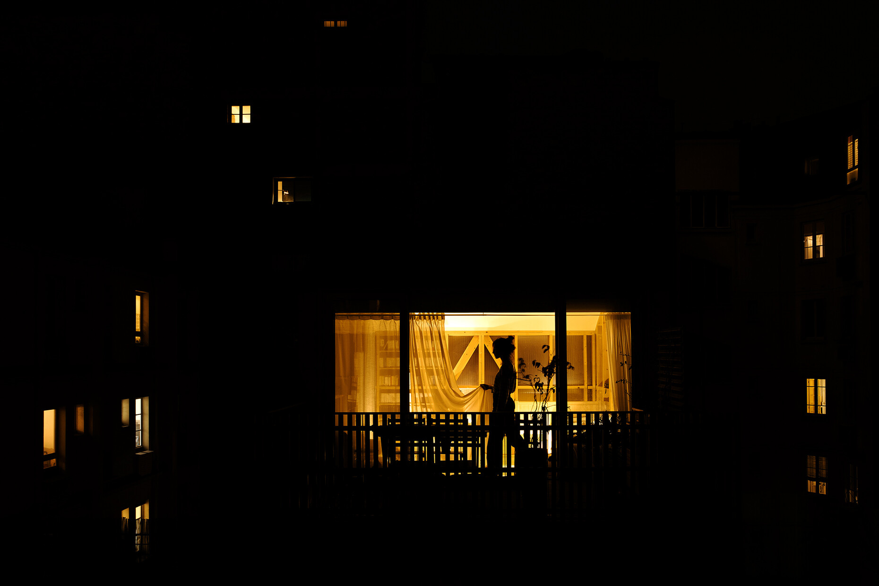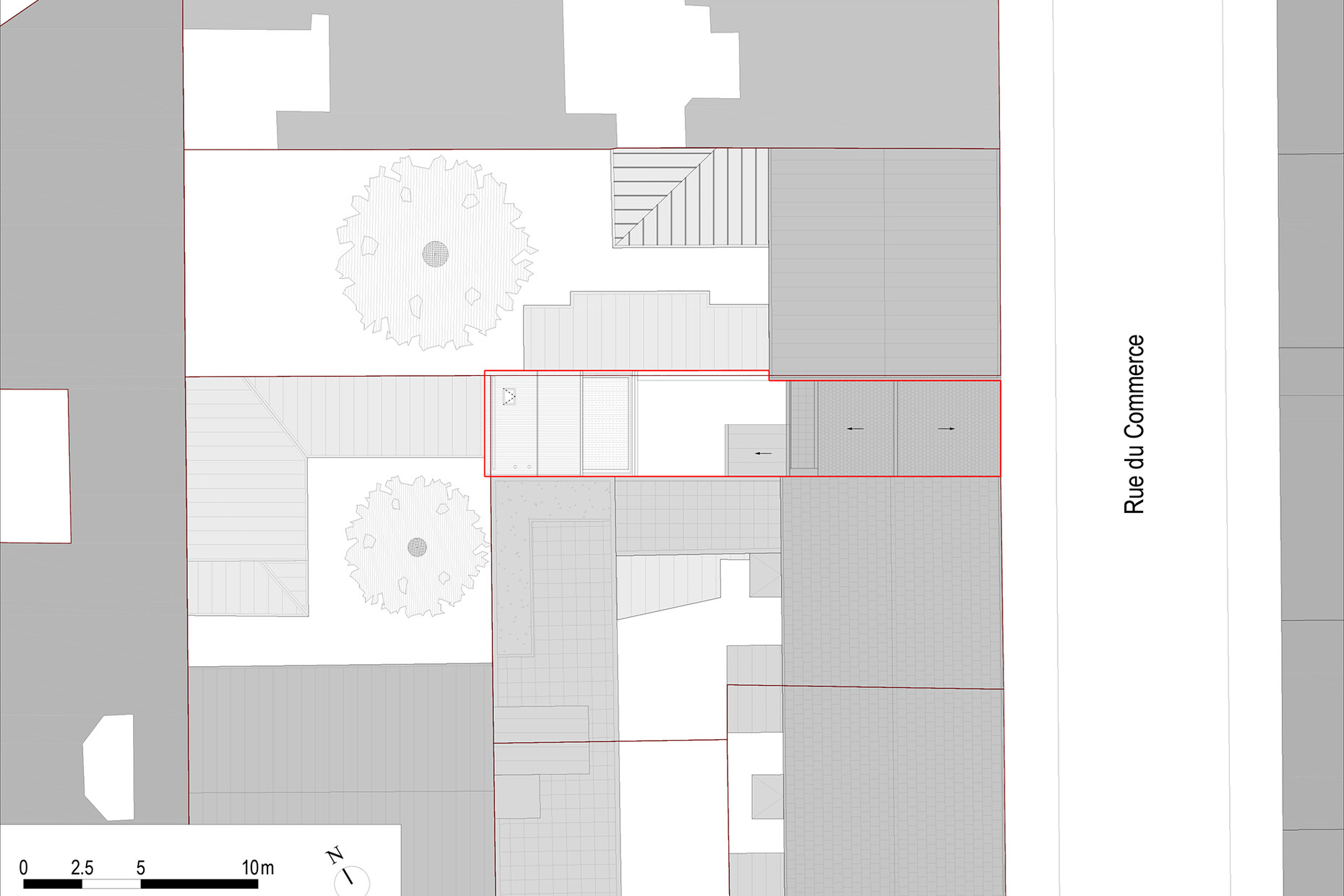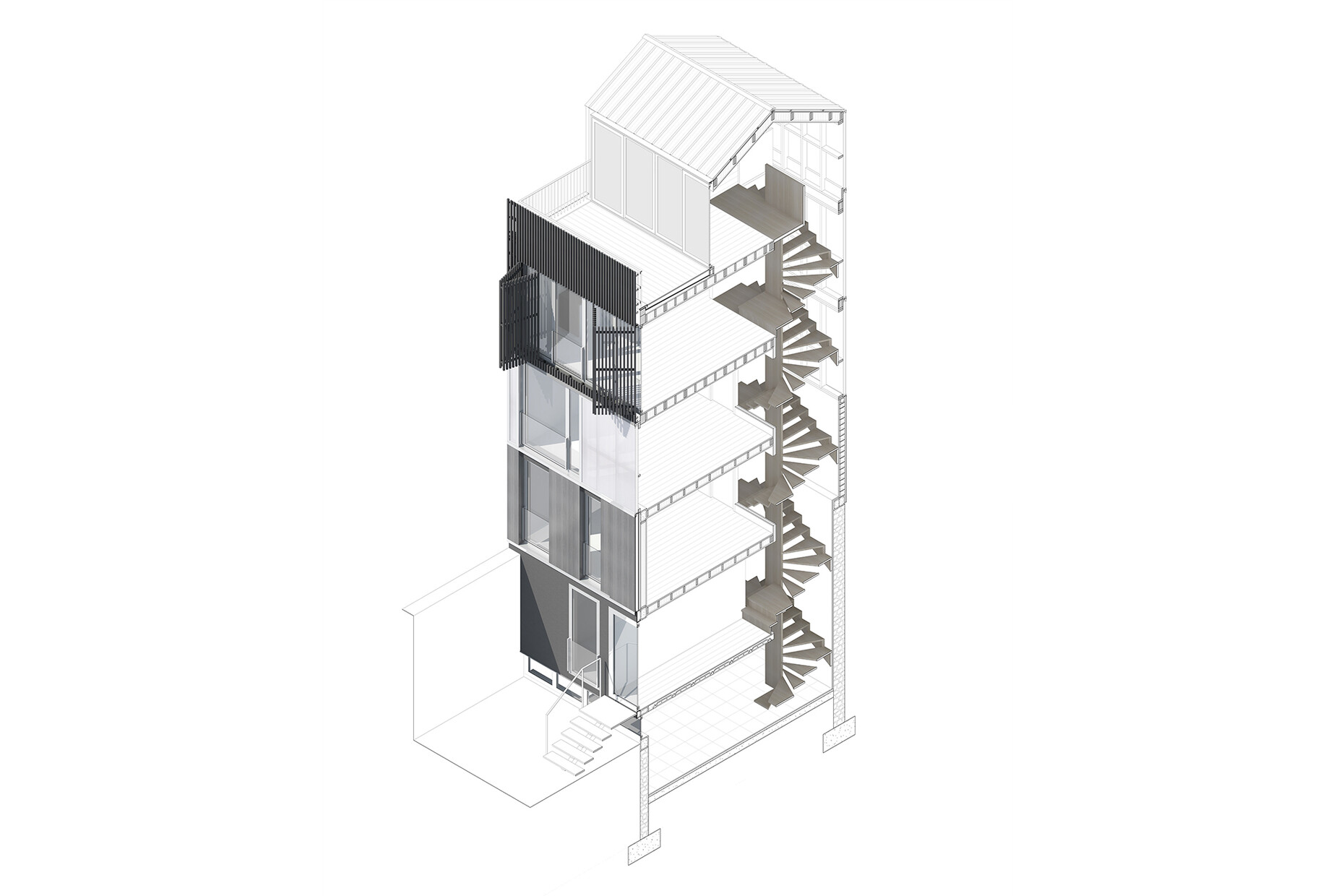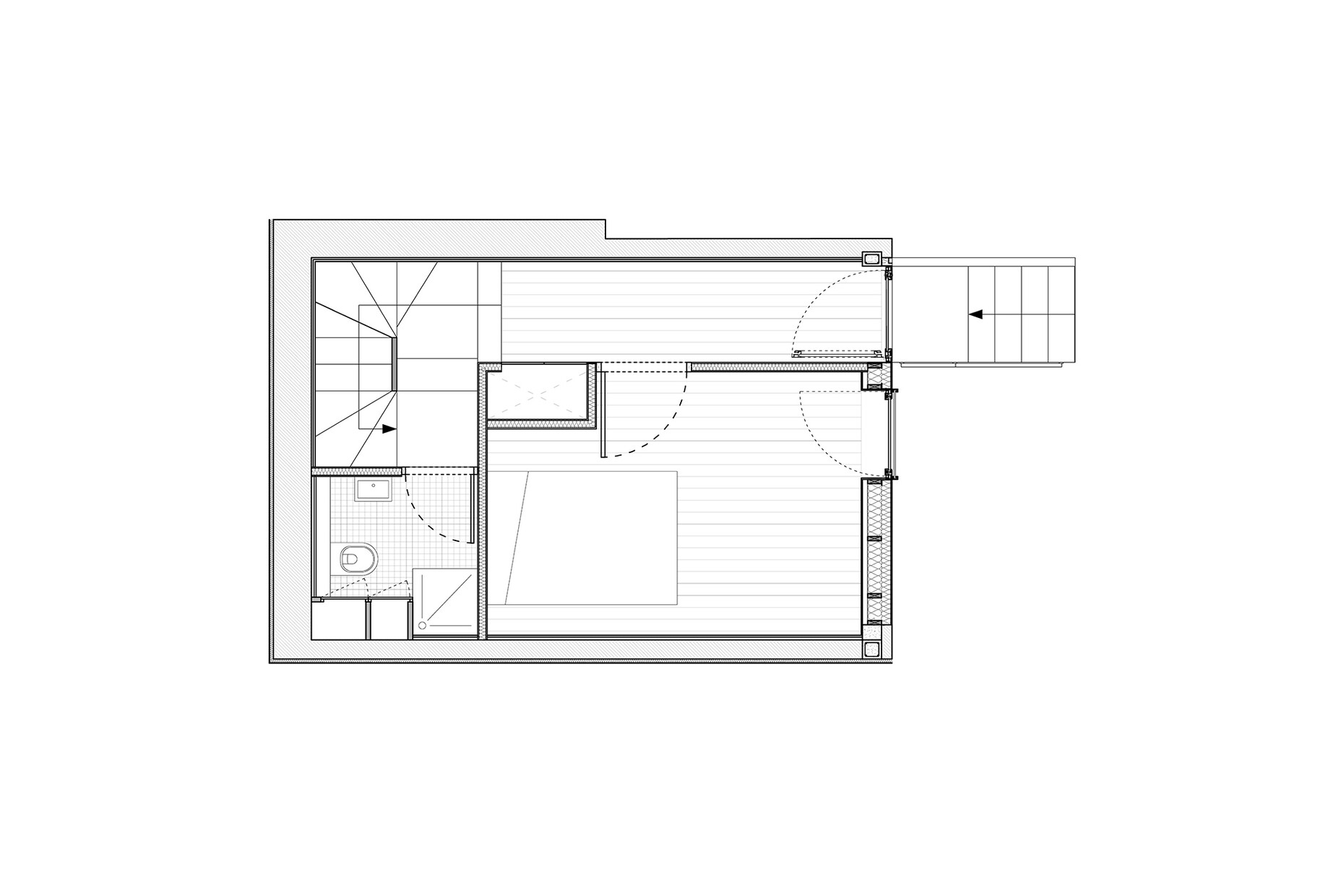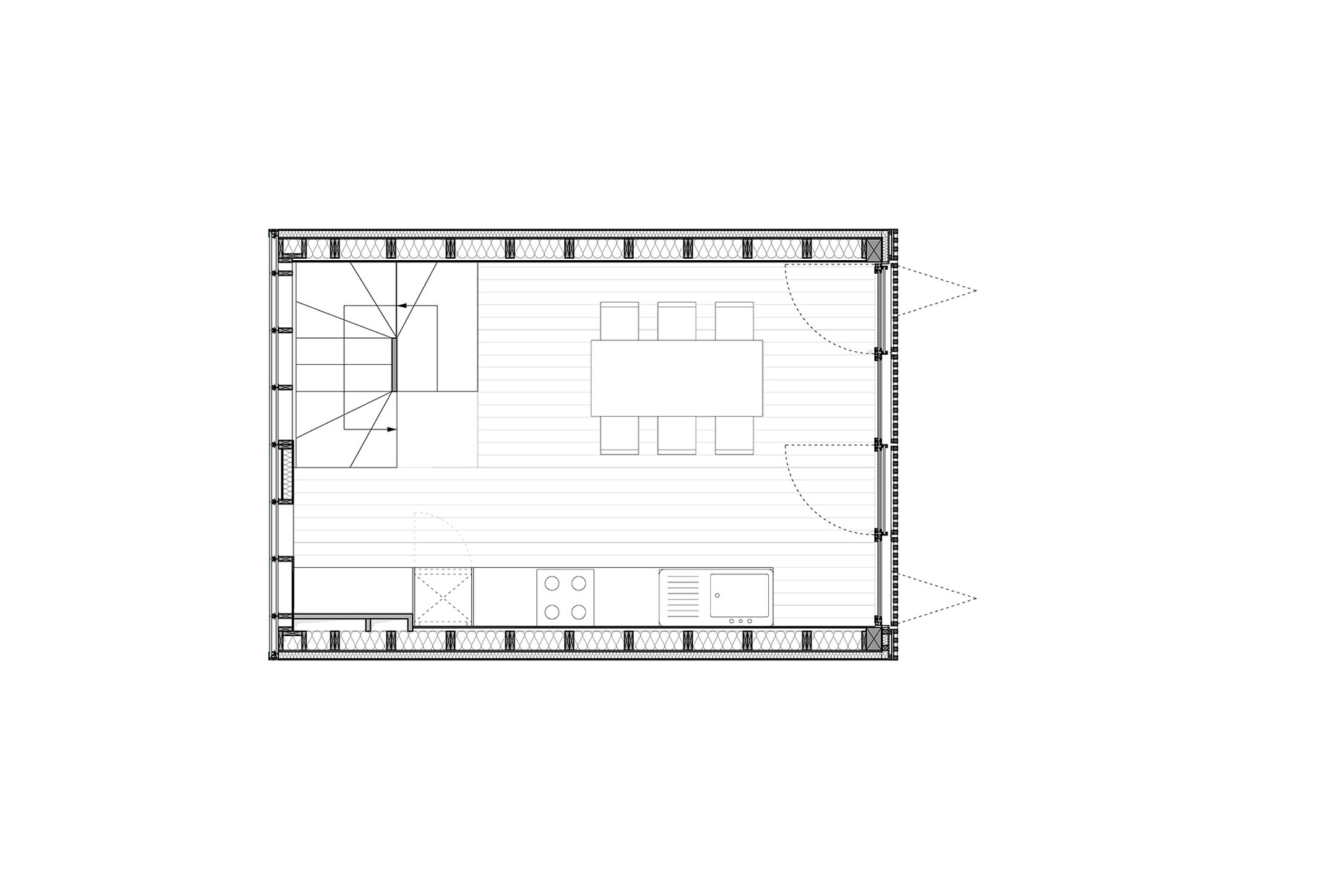MICROLIVING
A lighthouse for Paris
Building a single-family home in the middle of Paris despite a low budget – that sounds richly unrealistic. No wonder Java Architecture describes its clients as completely crazy or ingenious. The latter is probably true, because the wooden micro-residential tower that the Paris-based architecture firm was able to realize for those very clients required some visionary foresight – and luck, since it also required the approval of the neighbors and the planning authorities. That the process was not an easy one is shown by a previous refusal of planning permission, as well as the narrow acceptance of the project, which was achieved by a majority of just one vote. The site, which is a densely built-up backyard in the 15th arrondissement, is correspondingly cramped. There, the clients had bought a dilapidated house in the second row, which was now to be transformed into a single-family home. Surrounded by three neighboring buildings and with a small distance to the front house, the architects decided to go vertical as the only possible extension option and added three floors to the existing building. The result is a six-story tower, including a basement, with a footprint of six by four meters, which now offers 100 square meters of living space.
In order to save space and meet the structural requirements, the architects planned a wooden construction that docks onto the existing stone wall as a filigree structure as possible. It serves as a design template and can be read both in the interior spaces and on the facade. At the same time, the building has only one facade with a view, which opens to the east towards the front building and can be completely closed by means of large impact or sliding shutters made of wooden panels and slats. In order to nevertheless bring daylight into the interior from the other sides, the architects planned a translucent polycarbonate façade for the second to fourth floors of the west façade. It envelops the wooden structure and brings soft light into the interior spaces. The fourth floor is set back on the building volume like a greenhouse, creating additional space for a small roof terrace. It is completely clad in polycarbonate panels, creating a link between the west and east facades as it forms a translucent band over the existing walls. At dusk, the small residential building then literally transforms into a lighthouse, creating a poetic mood in the backyard and foreshadowing the life behind it.
Inside, a compact staircase connects the individual floors. Its open wooden structure allows various views through, while soft daylight falling through the polycarbonate façade shines between the steps. The staircase and bathroom are arranged as a spatial layer on the back, while the rooms per floor open to the east towards the front building. In doing so, the architects reversed the classic layout by placing the first floor bedrooms up to the second floor. The eat-in kitchen is on the third floor and the living room is at the very top of the "greenhouse", surrounded by the open wooden structure. It is also the brightest and most open space, offering an unobstructed view of the surrounding urban fabric and exemplifying how spacious second-tier living can be.














