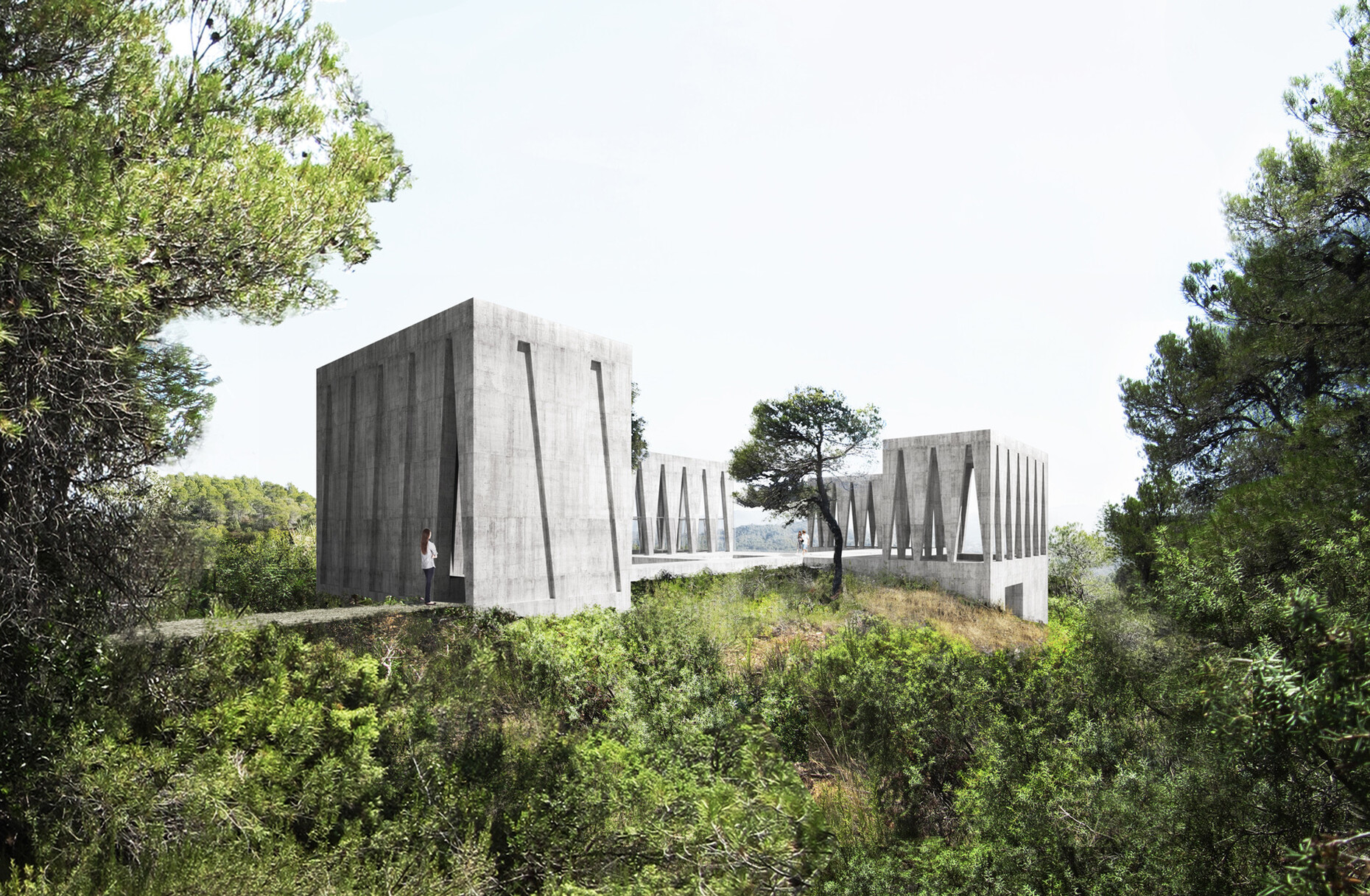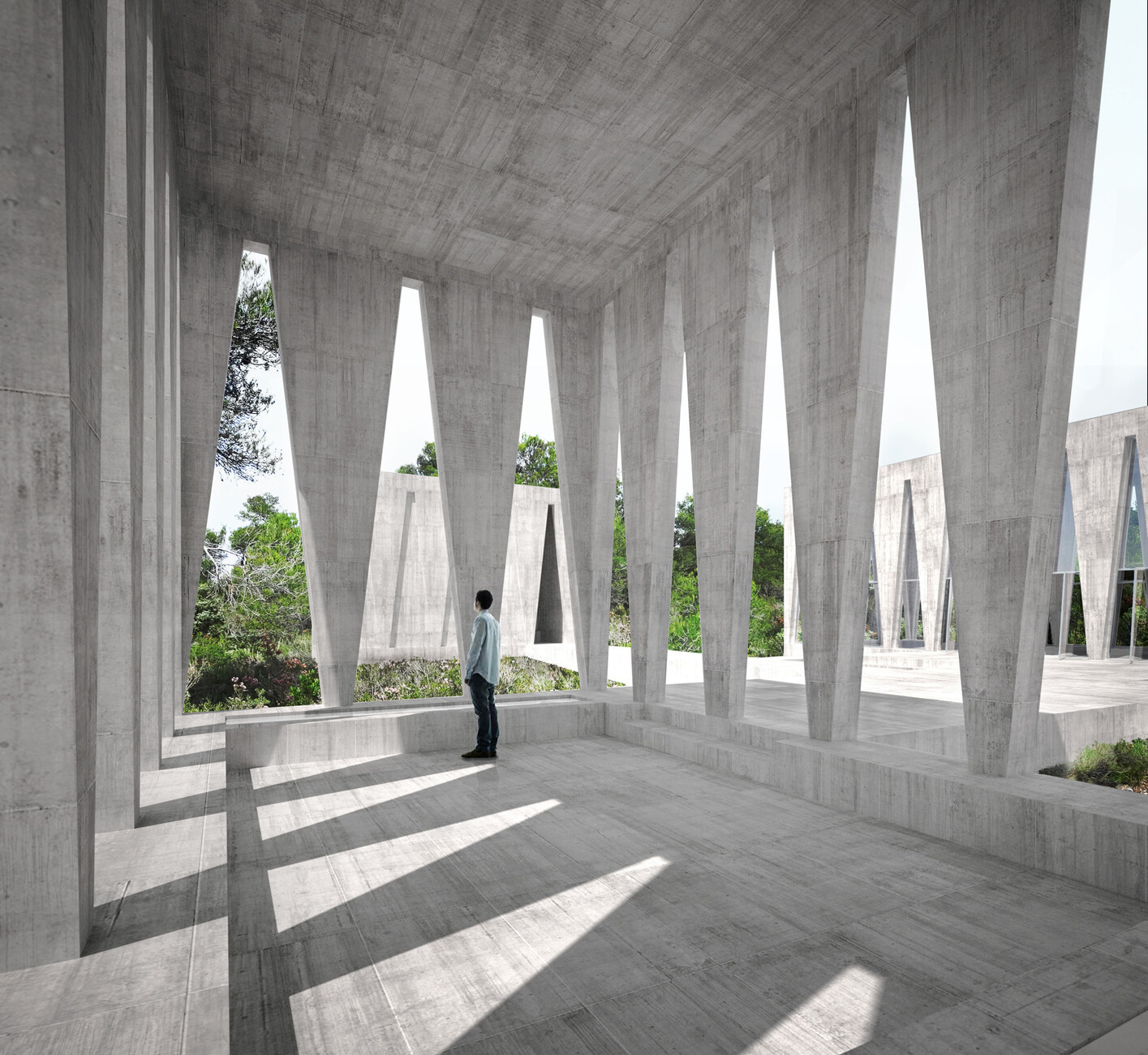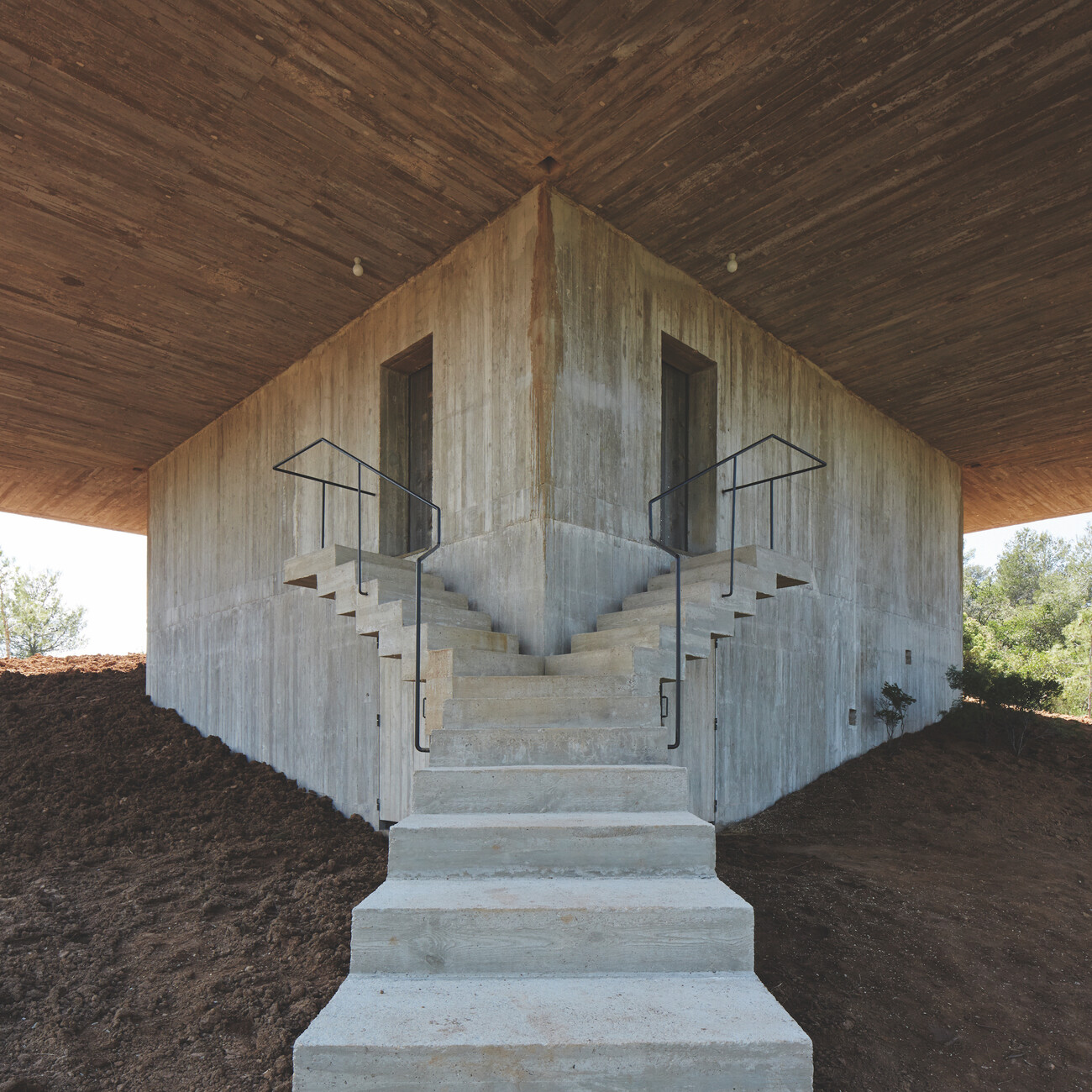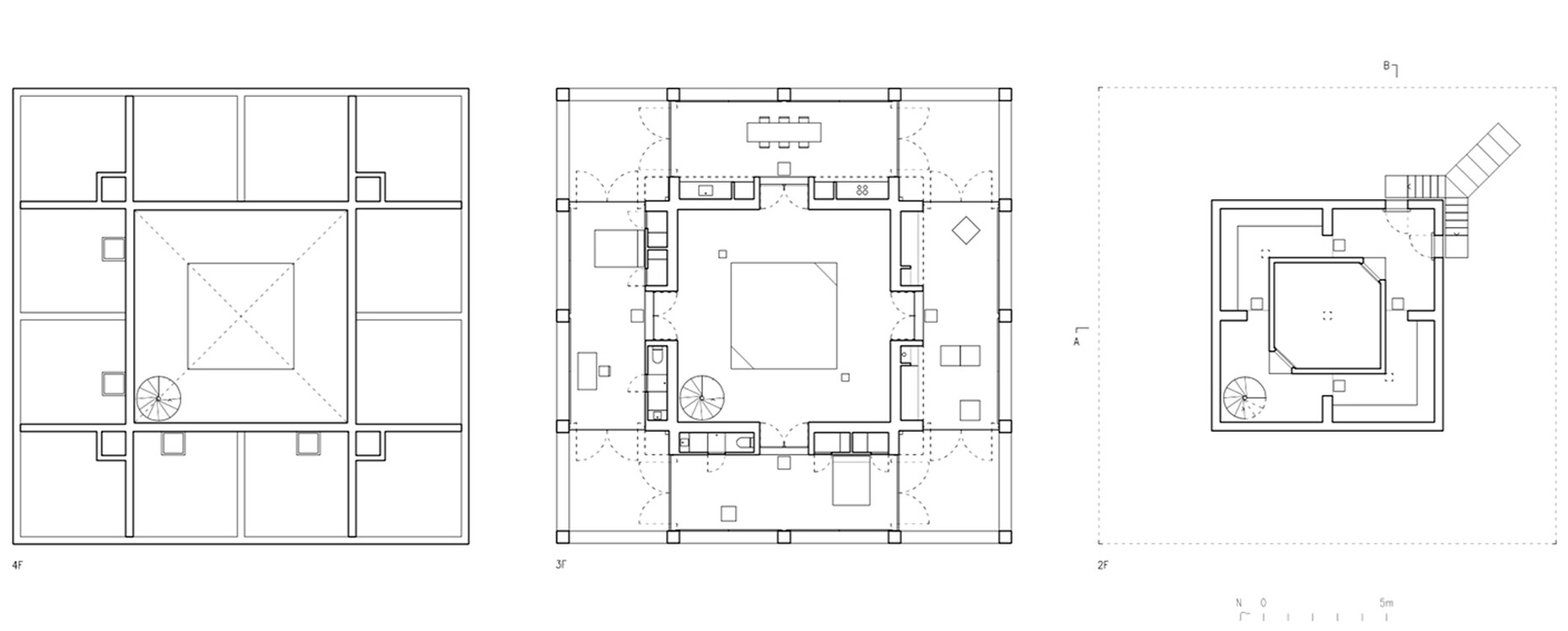Special: My Modern Holidays
Reinventing the House
Florian Heilmeyer: Mr. Bourdais, you have a background as a real estate project developer while your wife, Eva Albarran, was running a company specialized in setting up, organizing and producing major cultural events or large-scale art installations for example at the Venice Biennales. But in 2015 the two of you opened the Solo Gallery in Paris and officially started the Solo Houses project in Spain. What made you turn to architecture?
Christian Bourdais:
As you say, Eva and myself were somehow working in similar fields so it seemed natural to bring both interests together, arts installations and architecture. For quite some time we had already been discussing and thinking about how to exhibit architecture in a proper and contemporary way. In February 2014, we visited the “Sensing Spaces” exhibition at the Royal Academy in London, where architecture wasn’t represented in drawings and models – which is the most usual way to exhibit architecture – but instead in large-scale spatial installations. Things really just clicked and we decided to have our own gallery in Paris concentrating on this way of showing architecture constantly and not only in a single show.
Did the idea to build real houses exist at the very beginning, too?
Christian Bourdais: Yes. Our idea for the Solo Houses was to work with some architects exactly like you would work with artists when commissioning them with large-scale installations, namely to give them a maximum of artistic freedom. After all, normally when an architect works with a developer on a project there are so many constraints that the architect can hardly ever show his real, pure vision of a building. In a way, the compromises necessary to construct a building are killing the architecture. With Solo Houses we are therefore focusing on the pure architectural idea. We give the architects carte blanche.
You call it carte blanche, but of course that’s impossible. There are always certain constraints with a building: the brief, the size, the site, the budget, building laws, or very simply gravity.
Christian Bourdais: (laughs) Okay, we can’t avoid gravity. But our promise of a carte blanche means we follow the architects’ ideas as far as they want to go. Sure, the budget and size of the building are crucial factors, but not in the sense of a list of specs that the architect has to fulfill. Our idea is to really work with this incredible site and to fundamentally rethink there what a ‘house’ is. We want to escape all the pre-conceived ideas of what a house looks like or how it functions. In our minds we all have a very firm image of what a house is and what it isn’t. Now we want to question that belief and find utterly new answers to how a house can be. That is why it is so important to build these houses as holiday homes, so they can be thought of as temporary homes for many people and not as permanent homes tailor-made for the specific needs of just one family or inhabitant.
Let’s look at the site. How did you find this unique place with 100 hectare of "pure nature" as you put it.
Christian Bourdais: It was a long search, I tell you. For this special project we needed a place totally immersed in nature, but close to a major airport. We wanted it to be in Europe or close, but in a warm climate so that we could rent the houses all year round, so we focused on the Mediterranean. Since it was clear that we were going to realize some truly radical and experimental buildings, we also needed a place willing to allow such edifices. For a whole year I traveled round Europe and the Mediterranean. We almost had a very good location in Turkey, but looking back from today’s point of view, with all the political turmoil it seems we made the right choice to go to Spain instead.
Very true. However, what was the status of the building regulations you mentioned. Since you are close to a natural park I would imagine it is difficult to build there at all.
Christian Bourdais: Right. We are in Matarraña in Aragon, just on the border to Catalunya, on a natural plateau overlooking the Els Ports nature reserve. The countryside is really amazing with its olive and almond trees, rivers and waterfalls, black truffles and ochre soil close to the Ebro Delta. It is relatively easy to reach as Barcelona airport is just a two-hours’ drive away, and the closest airport in Reus is only an hour’s distance by car. At the same time, the place feels completely private and solitary. There are 18 very small, medieval villages in the vicinity but that is about all there is in terms of civilization. We were really lucky, because it is the perfect location for our idea. Of course, you cannot build anything in the natural park itself. In fact, only 200 meters further on and the project would not have been possible at all. That said, in Aragon they are quite open to unusual structures, and to this shrinking region getting an economic stimulus, too.
How did you decide which architects to invite for this project? Some of them were obviously already connected to your gallery, but not all.
Christian Bourdais: Well, it is not easy to exactly define the criteria for my selection of architects since this is a very personal project. Basically, we selected architects who we already knew and had with whom we imagined with some faith that we could work with very intensely for some years. Architecture is very different to an arts installation, even if it is large-scale. Architecture takes some time to be realized, and that is especially true of ambitious and radical architecture. Meaning it was very important to have a good feeling from the very beginning to start a multi-year process with these architects.
What were your architectural ambitions, what did you expect from the architecture itself?
Christian Bourdais: The idea was to create an ensemble of very different buildings, each with a fundamentally new idea of what constitutes a house, and thus a new image of a house. Nothing more and nothing less. It was important to get architects with a strong focus on ambitious spatial and not just strong visual concepts. Many architects today go for the big, visible icons – at least in the imagery they produce. But I like architecture that offers easy solutions to complicated problems – an architecture that remains relatively simple and modest while still offering innovative spaces and spatial experiences.
It’s interesting to hear you say you want to steer clear of iconic architecture. Because when I look at the two completed projects and at some of the renderings for forthcoming projects by Didier Faustino, Johnston Marklee or Sou Fujimoto, I actually find them pretty iconic.
Christian Bourdais: Granted, but that is not what we were looking for in the first place. None of the designs for the Solo Houses is iconic for the sake of creating an icon or a purely sculptural object. It is really about the spaces and experiences inside. When the inside is so smart and surprising and convincing and new, then this sometimes also leads to a visually very strong, sculptural object on the outside. An icon, but a legitimate icon I would say. On the other hand, the projects by Pezo von Ellrichshausen, Bijoy Jain or MOS are, for example, most definitely not particularly iconic – yet they still have some amazing spaces inside. With Solo Houses it is content first, then form.
You call it the “first architecture collection in Europe”, yet I discern some connections to historic projects like the 1927 Weissenhof Estate in Stuttgart or the 1957 Interbau in West Berlin – with the difference that these were trying to create new examples for mass social housing, not private holiday homes.
Christian Bourdais: Yes, these are indeed important historical references for our project. And I would add the Case Study Houses in California from 1946-1966 to the list. There have always been reasons and attempts to reinvent the very idea of what a house is in light of new technologies and materials, with a greater simplicity, new functions or an altered understanding of the living spaces of a house. I believe that the idea to fundamentally rethink ‘the house’ connects our project with these historical precedents even if, of course, there are many differences such as the scale or the social ambitions you mentioned.
With all these ambitions, exactly how happy are you with the first two buildings?
Christian Bourdais: Very, very happy. Really. With our very first two houses, I think we have already fundamentally reinvented the typology of the house. When we inaugurated Solo Office on April 24 it was funny to see so many people having severe problems understanding the house. It has all the ingredients of a normal ‘house’ in that everything is there, albeit in a different way. Like a collage or fragments of a house, scattered and disassembled and then put back together in a completely new and in this case beautiful way. Solo Office does not resemble anything that your mind calls a ‘house’. It is a different thing, something new. It is an almost semantic exercise to describe and define what it is. That is very exciting and exactly what we seek to achieve with each and every house in this project.
Like an irritation that makes you rethink your own ideas of living and housing?
Christian Bourdais: Exactly. You experience a new contemporary vision of a house. It is a challenge for your mind and body. We are pushing the architects very far in asking what is a house today. What spaces do we need today? What do they look like? You suddenly find yourself live in something that you are not used to. And you experience something that you’ve not experienced in any other house before. I hope this can turn your perception of how you want to live upside down – and maybe change it forever.
So is that the reason, too, why these are holiday homes, as more people will have the opportunity to experience this radically new way of living.
Christian Bourdais: Yes. Normally, when it comes to breathtaking and revolutionary architecture you can never live in it. It is either a private home or a museum. It was therefore an important part of this project to give many people the chance to experience such radical architecture in person – at least for a few days. I’m sure you’ll agree that the prices are comparably modest and affordable given that what you get is such a unique experience of contemporary architecture.
Two buildings have been completed to date; Solo Pezo is already available as a holiday home and Solo Office will open in September 2017, too. What are the next steps of your project?
Christian Bourdais: We are working on the schedule right now. The next project to be completed will be a small hotel with 32 rooms by Smiljan Radic that will also function as guest house where the people that rent the Solo Houses can check-in and check-out and enjoy all the facilities. If all goes well, the hotel should open in 2018. Then the three houses by Barozzi Veiga, Go Hasegawa and Sou Fujimoto are quite advanced in terms of planning and the permissions process. Starting in 2018, we want to complete two houses a year. If we stick to that plan, we should have the entire roster of houses finished by 2024.
Is there a chance that you might expand the project beyond these 15 houses and the hotel?
Christian Bourdais: No. The project is sketched out for 15 houses and it will not be more than that. I know it doesn’t sound like much on a 100-hectare site, but one key aspect of the Solo Houses is that from no one house can you see any of the other houses. You really should feel all alone with the amazing nature around you. If we start to build more than 15 houses, we would lose that ‘solo element’ that all the houses must have.
However we are contemplating a second network of pavilions or look-outs spread over the site. We are also thinking of having a couple of art pieces integrated into the landscape and almost hidden by nature. Now that we are making progress with the houses, we are starting to consider the experiences that you can have in the nature here and this is starting to get very exciting.
You describe it so beautifully as a giant park with architecture and art and nature, which prompts me to wonder: How public will this be? I imagine this could be a major conflict. On the one hand, there are the people who rent a house for a not inconsiderable sum and then expect a ‘solo experience’ lost in nature. And on the other hand, there’s a beautiful park full of great works of art and architecture in such a poor, deprived and contracting region in Europe which should really be completely public, no?
Christian Bourdais: We are aware of that conflict. And the truth is we don’t know yet. We really want to keep the site open and connect it to the region, the population and the villages around. For instance, one of our main investors is closely connected to the movies, so we are discussing an open-air film festival or outdoor plays where we could also invite the entire region. It is very important to think about what our project can contribute to the region’s culture. We don’t want it to exist in a completely isolated bubble. It will be open. Though I can’t admittedly say at the moment how exactly.
How much of your time does the project consume?
Christian Bourdais: Too much. (laughs)
I am just asking because I think that if you want this ‘collection’ to remain as a radical architectural experiment that can be experienced by many, you will surely have to remain its owner and operator? If you start selling the houses one by one, you risk that they become private homes like most of the Case Study Houses in California…
Christian Bourdais: Yes, we are the owner and we will keep the property. We are cooperating with a Spanish company that runs the hotel and organizes stays at the Solo Houses. And we have a whole list of investors who we are negotiating with to fund the entire project, but they are not buying single houses. To have 15 different owners now that would indeed ruin the entire idea.
Because it is also about securing good maintenance and staying true to the original idea?
Christian Bourdais: Absolutely. With Peter Zumthor’s thermal baths in Vals for instance, you see what happens when an architectural vision gets sold and re-sold.



























