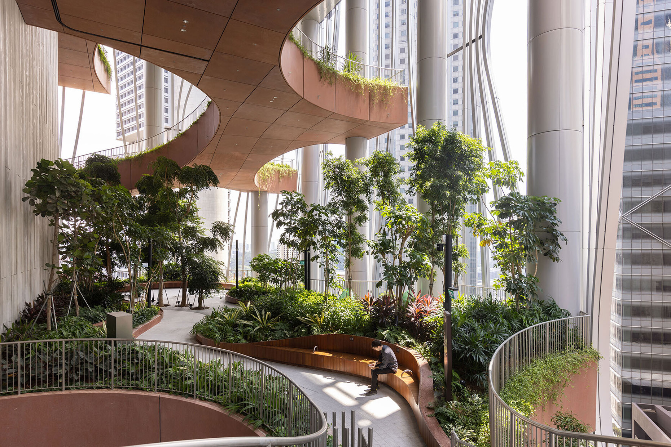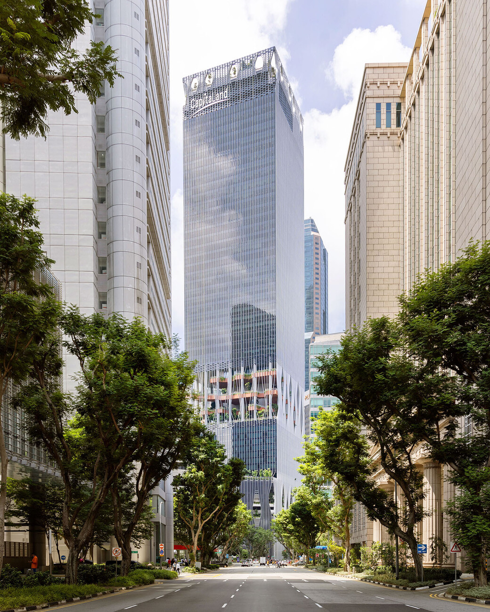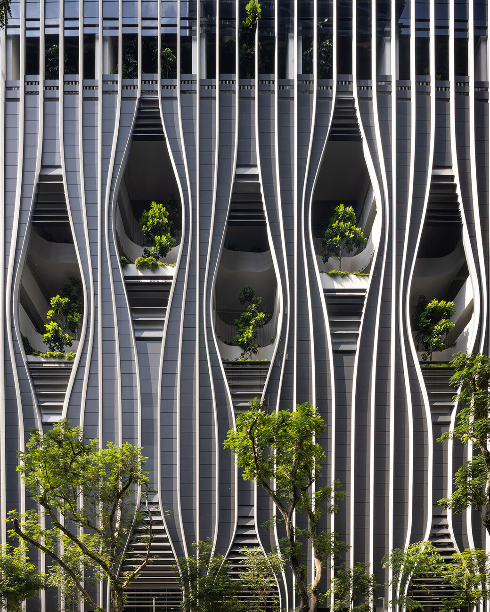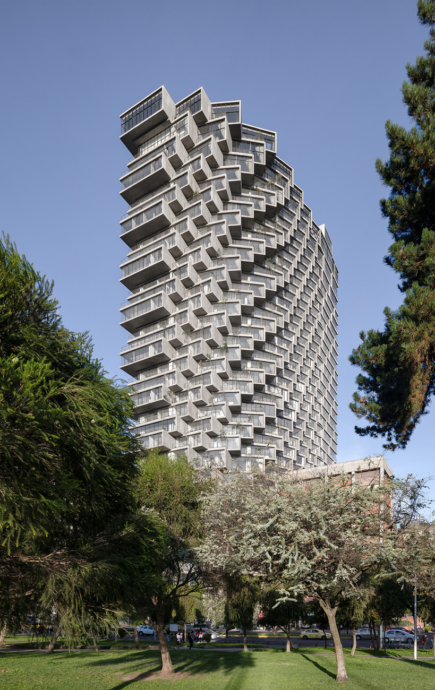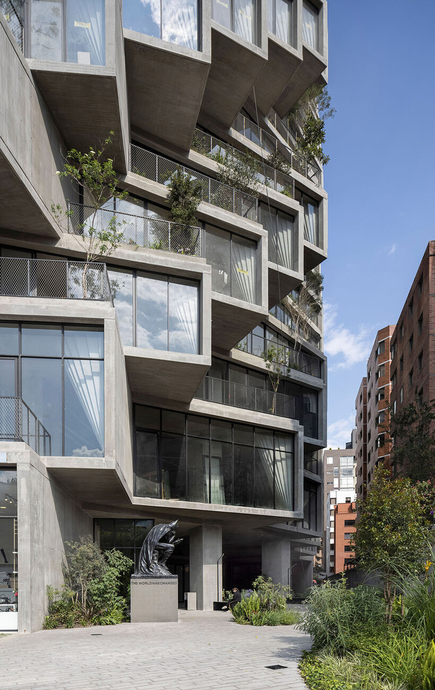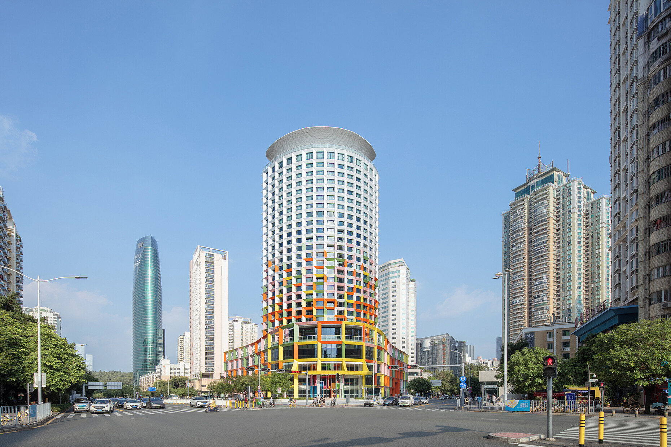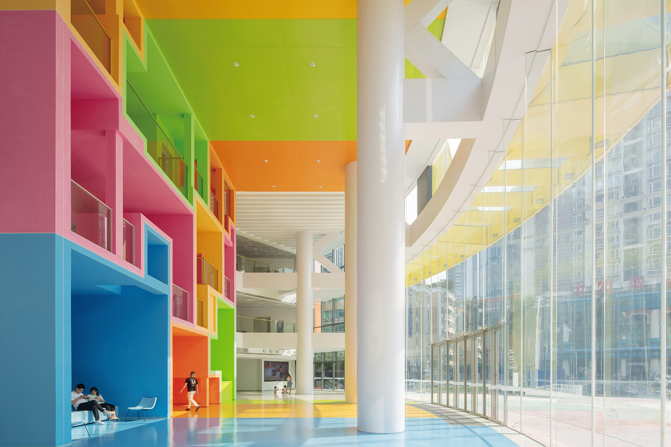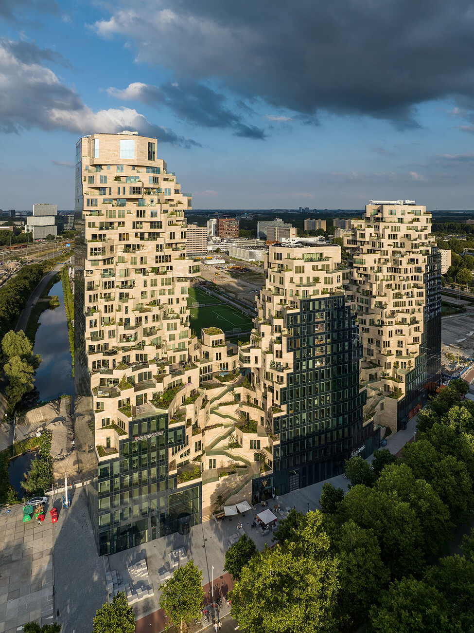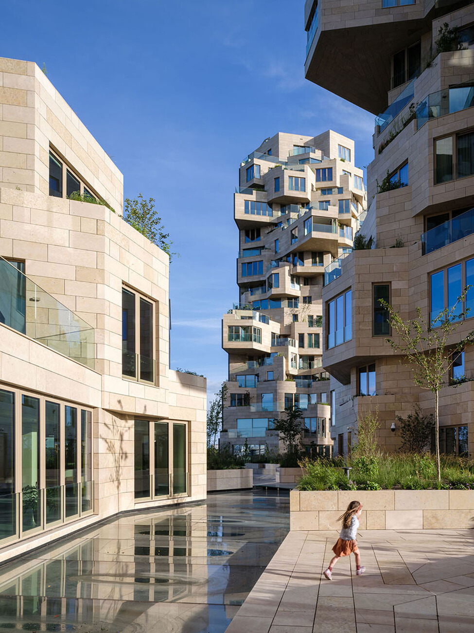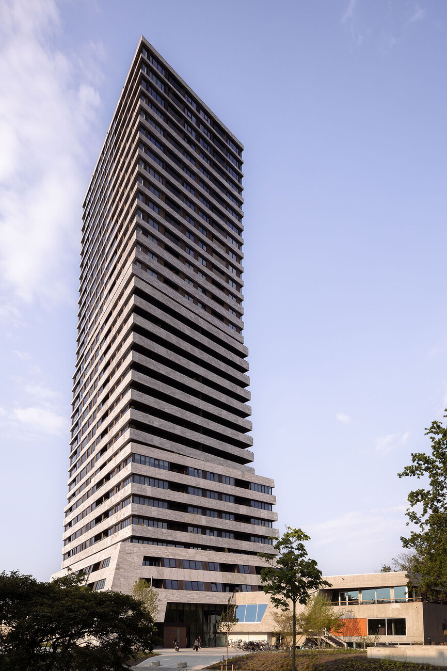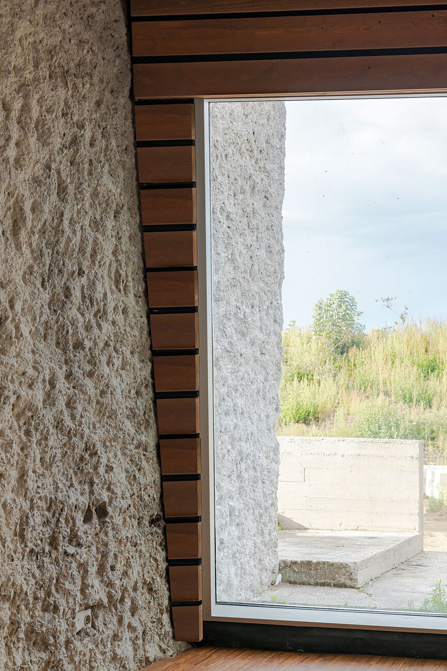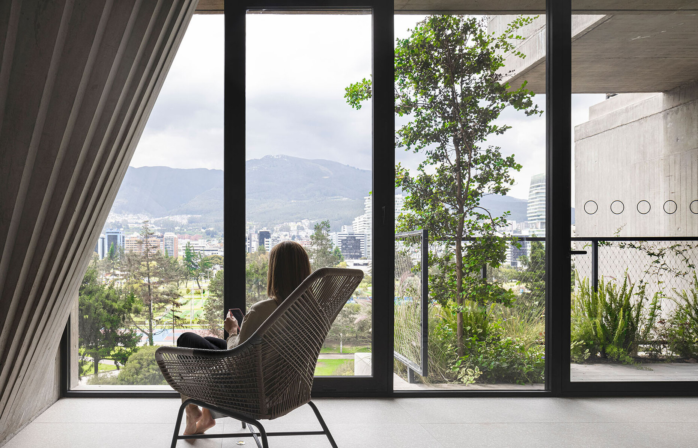Five good neighbours
At least 100 metres high and completed in the last two years were the requirements for submitting projects for the International High-Rise Award, which is being presented for the eleventh time this year. A forward-looking design was sought, both functional and sustainable, economical and imaginative. The finalists have now been selected from over 1,000 completed buildings that were able to convince the experts from the fields of architecture and engineering, teaching and the partners of the prize for the final round: ‘CapitaSpring’ in Singapore by BIG-Bjarke Ingels Group and CRA-Carlo Ratti Associati, “IQON Residences” in Quito, Ecuador, also by BIG-Bjarke Ingels Group, the projects “Shenzhen Women & Children's Centre” in Shenzhen, China and “Valley” in Amsterdam, Netherlands by MVRDV and the “Bunker Tower” by Powerhouse Company in Eindhoven, Netherlands. Five projects by three offices that are currently setting the tone in architecture with extraordinary ideas.
'Two realisations have gained ground: High-rise buildings should offer mixed use and also be accessible at the base for people in the cities. Culture can be one of these uses, as can retail or catering. The other trend is that people have come to realise that materials must be used sparingly. The question of how high-rise buildings should be built ecologically so that they consume as little energy as possible is a major concern for architects and, not least, politicians. And this is reflected in the designs we are discussing at the International High-Rise Award,’ says Dr Ina Hartwig, Head of Cultural Affairs of the City of Frankfurt am Main and member of the jury.
In detail
‘CapitaSpring’ by BIG-Bjarke Ingels Group and CRA-Carlo Ratti Associati is an elegant tower that fulfils several functions at 280 metres: It offers office space and creates commercial, temporary living space – including leisure facilities such as a jogging track and a swimming pool. It also offers areas that are freely accessible to the public. These include the open-air gardens at a height of 100 metres, which extend 30 metres along meandering paths as they grow out of the openings in the façade. It seems as if the vertical elements have been pulled apart like a curtain. Nature and architecture merge seamlessly as a symbiosis and contribute to urban greening and climate improvement. ‘CapitaSpring shows with great success what happens when strategically orientated urban planning, innovative project developers and daring architects work together: A piece of city centre becomes a third place for everyone, not just for the several thousand people who work there,’ says Peter Cachola Schmal.
The mixed use of 93,000 square metres also includes the 1-Arden Food Forest on the roof of the building, whose over 150 types of fruit, vegetables, herbs and flowers supply the building's restaurants – as do the numerous food stalls on the second and third floors. The ‘City Room’ at the foot of the tower is also open to the citizens of the city to linger and stroll around. The team also supports the vision of sustainable transport in Singapore's Green Plan 2023 with ‘CapitaSpring’ by providing 165 bicycle parking spaces and a 600-metre cycle path around the building, which is connected to Singapore's cycle path network. ‘As someone with Singaporean heritage, I am honoured and grateful for the opportunity to contribute to the continuous evolution of architecture in Singapore, which is a unique blend of contemporary and tropical styles. In our design, this is manifested in a seamless transition between garden and city, expressed in the façades and a series of lush spiral gardens that connect various programmes and amenities,’ said Brian Yang, Partner BIG. For the jury, it is not only the elegance of the building that is remarkable, but also the aspect of urban greening and the integration of local culture while adapting to the Singapore climate.
The second BIG project to make it to the final round was built in collaboration with the architecture firm Ulribe Schwarzkopf in Ecuador, in the capital city of Quito. As the urban landscape is traditionally characterised by low-rise buildings, the 130-metre-high ‘IQON Residences’ building is already an eye-catcher due to its size. Designed as a vertical community, the renowned Danish architecture firm has stacked 32 concrete storeys on top of each other and rotated them to one side like a pixel vortex. Thanks to the rotation of the structure, residents have a marvellous view over the nearby Carolina Park, the city and the Pichincha volcano. ‘Each floor has open-plan units – flats with terraces on the north and south façades – which not only provide a view over the entire city, but also offer the possibility of cross-ventilation and a feeling of openness,’ says Thomas Christoffersen, Partner at BIG. In addition to the 215 flats, the mixed-use development also offers commercial space and offices. There will also be a swimming pool and terraces on the roof of the building, as well as numerous other activities in the building, from a gym to a spa and a bowling alley. On the ground floor there are public spaces that can be used both for retail and flexibly for exhibitions and events.
Ecuador is one of the most biodiverse places in the world and this is also evident in the greenery: concrete containers have been integrated into the terraces and planted with native trees and plants, which now stretch upwards in front of the rough concrete façade. The nearby park also benefits: as soon as the containers become too small for the green creatures, they find a new home there to continue growing. ‘A structuralist mountain that offers its residents great flats and the city a fascinating sculpture,’ says Peter Cachola Schmal. The residential tower impressed the jury in several respects: the elegant, curved shape lends the building surprising spatial qualities, so that the form reinforces the function. The flats are optimally orientated towards the outside world thanks to the curves: Each unit on the two main sides of the building offers optimal views.
Meanwhile, in Shenzhen, China, the Dutch architecture firm MVRDV demonstrates how existing buildings can be creatively converted for contemporary use: The skyscraper from 1994 was converted on many levels for the ‘Shenzhen Women & Children's Centre’. The project is part of the National Development and Reform Commission's model programme for revitalisation and serves China's ambition to be CO2 neutral by 2060. The structure, which was once hastily raised to 108 metres during the city's largest growth phase, was optimised by MVRDV with a few spatial adjustments without interfering too much with the overall structure. 80 per cent of the concrete structure was retained. The result is hotel rooms in the upper part of the tower and space for offices, teaching and retail in the lower area. A ‘Children's Discovery Hall’ was also created, which offers numerous opportunities for playing and learning, such as a library or a children's theatre. Transport links have also been considered: the entrance to the underground railway has been relocated to the building. The inner courtyard, once a car park, now offers a catering area open to the public, while the top of the tower has a terrace with a panoramic view over the city.
The fact that the building is dedicated to the welfare of women and children should also be visible from afar: The projecting façade elements are designed in yellow, orange, pink and green, a colour scheme that blends harmoniously into each other like a grid, enveloping the base area and extending upwards to the centre of the tower. The aluminium frames in front also ensure privacy, reduce solar radiation and the associated heating of the building. ‘The Shenzhen Women and Children's Centre could be a pioneering project for Shenzhen. Due to the rapid growth of the city, many of the existing buildings are not really designed to last. This is either a guarantee for a wave of demolition or, ideally, a big movement to repurpose them. If you can show that even the most inadequate of these structures can be reused, a huge amount of concrete that would otherwise end up in landfill could be saved – and millions of tonnes of carbon emissions that would have been generated by replacing that concrete could be avoided,’ says MVRDV founding partner Jacob van Rijs. According to the jury, the project is a clear sign that the People's Republic of China is making rapid progress in its efforts to tackle the problem of the ageing first generation of high-rise buildings while ensuring that the grey energy of the existing building fabric is preserved.
The ‘Valley’ high-rise ensemble in the new Zuidas business and residential district in Amsterdam was also designed by MVRDV: the complex consists of three towers that grow out of a common base with seven storeys, whose unusual structure has a different appearance depending on the viewing angle. The stacked volumes made of light-coloured natural stone look like a futuristic rocky landscape, jutting back and forth in different directions up to 100 metres, each with raised beds and a small, green terrace. Each of these polygonal residential units has its own floor plan. The ‘fissuring’ of the interior with slopes and valleys serves as the basis for the optimal orientation of the units: For the design of the façade, the MVRDV team developed a parametric tool in collaboration with Arup Amsterdam to precisely calculate the incidence of sunlight as well as the views in and out in each case. The size of the 40,000 stone tiles for the building's façade was also determined using a specially developed programme. The structure thus creates plenty of space for green areas, for which landscape architect Piet Oudolf devised a customised concept with a good 220 different plants. Part of this are two small ponds, which also function as skylights, as there is a lobby beneath them that serves as a communal area for the residents of ‘The Valley’.
While space for the underground car park, offices and retail has been created on the lower floors, the upper areas are intended for the 200 residential units. Parallel zigzag paths lead into the interior of the structure. You can enjoy the marvellous view from the public Sky Bar in the highest tower of the building with a drink in your hand. In contrast to the turbulent interior are the smooth glass and steel façade sides, which partly enclose the interior from the outside like a flat shell. For the jury, Valley is a project that ‘plays with the contrast between the austere outer façade and the rather random inner structure, creating a vertical village worth living in. A project that revitalises an otherwise cold business district and makes it more human.’ Parts of the building were deliberately opened up to the public to give visitors insights into the neighbourhood that are otherwise reserved for residents only.
‘De Bunker’ has been an institution in Eindhoven since 1969: the brutalist monument by architect Hugh Maaskant was once - contrary to what the title might suggest - intended as a multifunctional university building with a steel skeleton and light façades. Over time, its use as a cultural centre for student life in the young city became predominant. Nanne de Ru, founder of Powerhouse Company, also regularly attended events in ‘De Bunker’ as an architecture student at Eindhoven University. With the idea of a multi-purpose use, the Dutch architecture firm has now saved the existing building, which was threatened with demolition. This was supplemented by a tower that tapers slightly upwards at a height of 100 metres. The 32-storey tower houses spacious condominiums as well as office space and a café. The construction of the residential tower also enabled the integration of an underground car park and the conversion of the adjacent car park into a public park.
The team preserved the architectural design language with angled walls and horizontal lines during the restoration and also used it as inspiration for the extension. The natural stone used blends seamlessly into the concrete structure and creates an exciting contrast with the glass and wood surfaces. Around 3,000 façade panels were used for ‘De Bunker’. ‘Our solution was unorthodox, just like Maaskants would have been. We added a vertical component to the mainly horizontal building. A new volume, a new programme and new users breathe new life into the old, unused building,’ says Stijn Kemper. Also unusual: ‘De Bunker’ was listed as a historical monument after the renovation. The jury liked the idea of deriving the project from the specific location and at the same time preserving the local architectural heritage by skilfully redesigning the old building form. This sensitivity to the heritage is also reflected in the choice of materials.
The award ceremony in the Paulskirche on 12 November 2024 will be broadcast via livestream on the website of the International High-Rise Award and on the DAM YouTube channel. The architects of the winning project will receive a statuette by the internationally renowned artist Thomas Demand and award prize money totalling 50,000 euros to a local charitable initiative. The subsequent exhibition at the Museum Angewandte Kunst from 14 November 2024 to 12 January 2025 will present the prize winner, the finalists and all the nominated buildings in the form of models, large-format photos, drawings, texts and films.
The jury of the International High-Rise Award 2024/25 includes:
Kim Herforth Nielsen, Founding Partner 3XN, Copenhagen – Jury Chairman
Yasmin Al-Ani Spence, Director WilkinsonEyre, London
Roland Bechmann, Partner Werner Sobek, Stuttgart
Jürgen Heinzel, Associate Design Director UN Studio, Amsterdam
Christopher Lee, Founding Managing Partner Serie Architects, London
Mari Randsborg, CEO Cobe Architect, Copenhagen
Dr Ina Hartwig, Head of Cultural Affairs, City of Frankfurt am Main
Peter Cachola Schmal, Director of the German Architecture Museum (DAM), Frankfurt am Main
Victor Stoltenburg, Managing Director Deka Immobilien Investment GmbH
