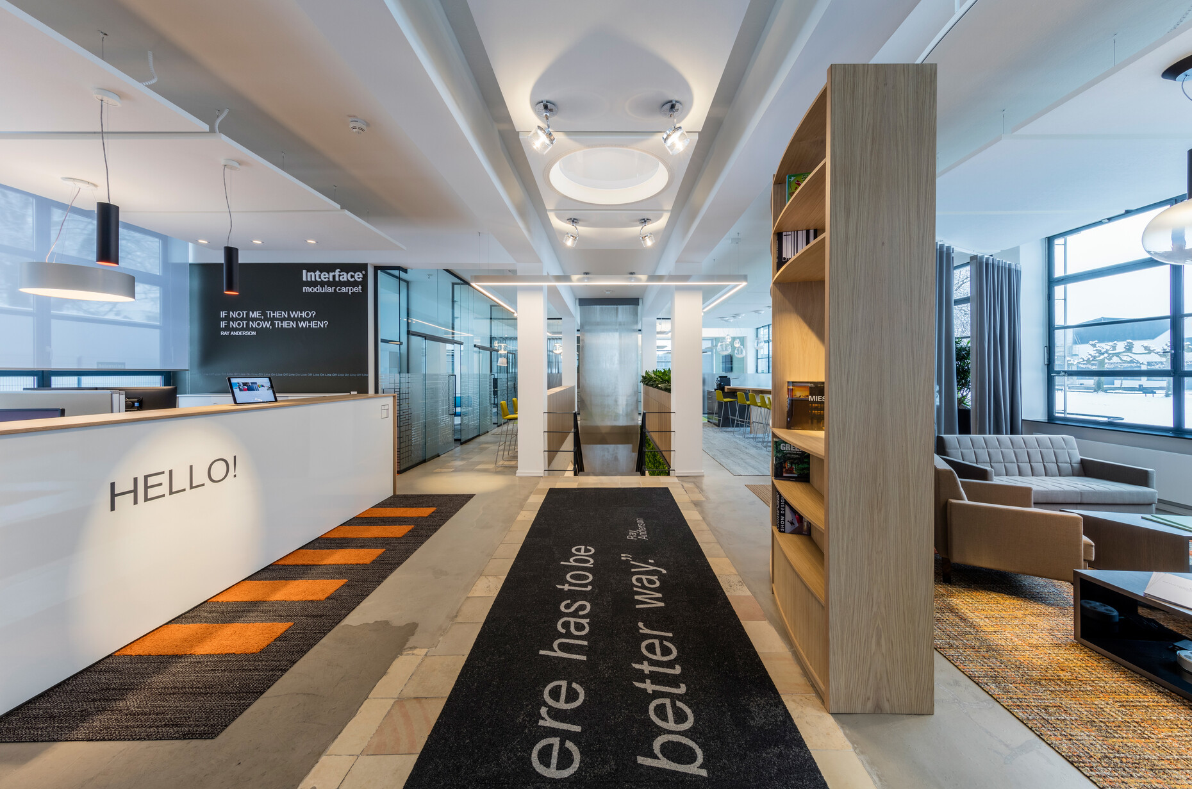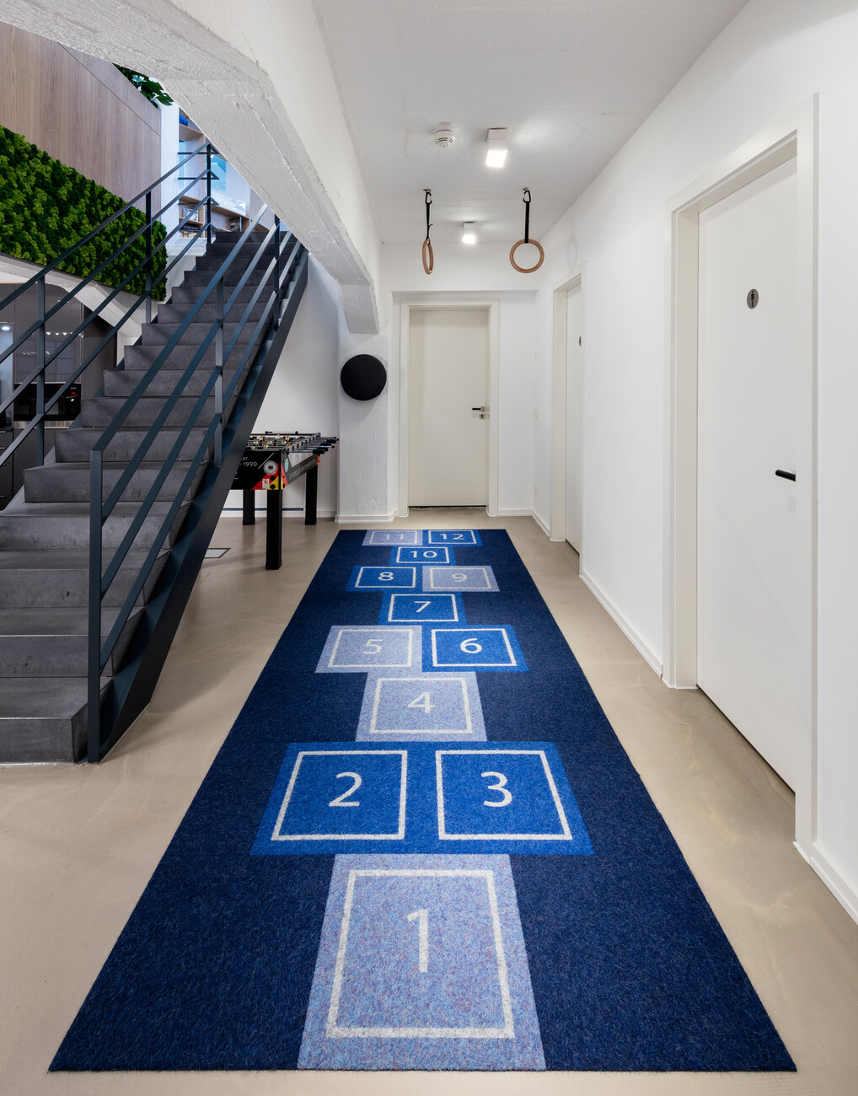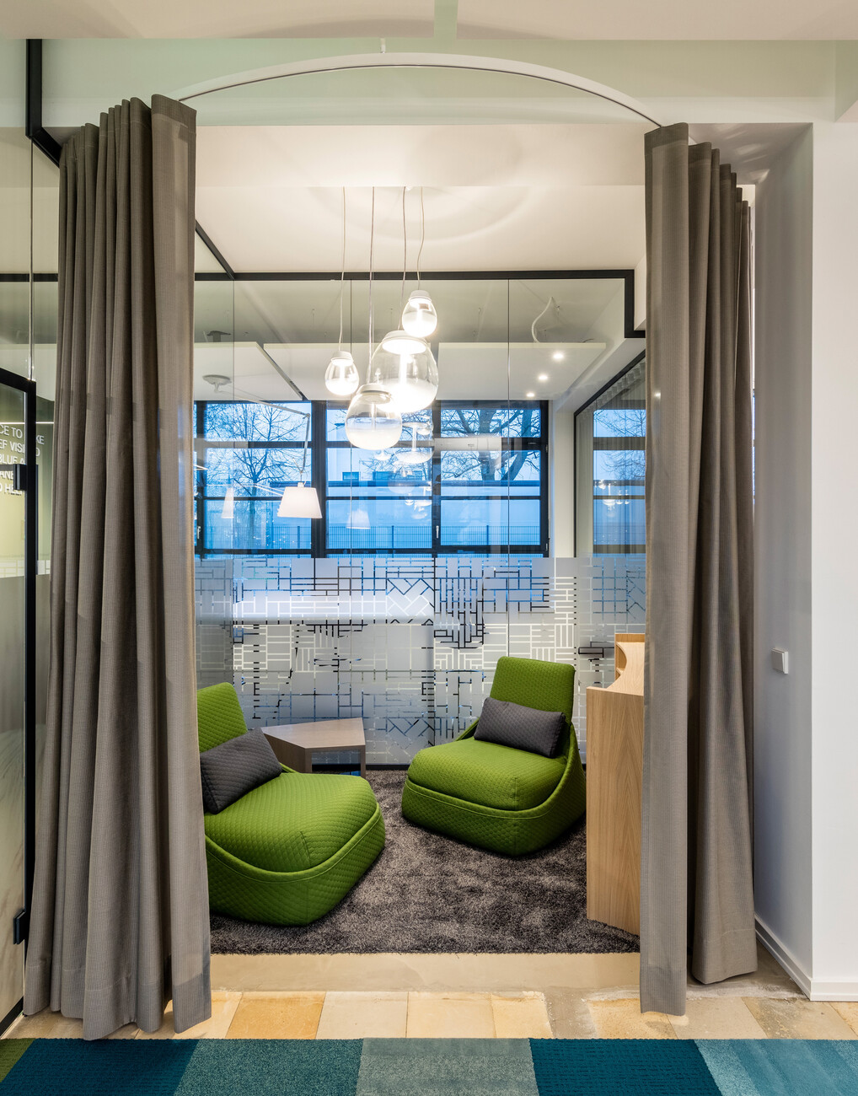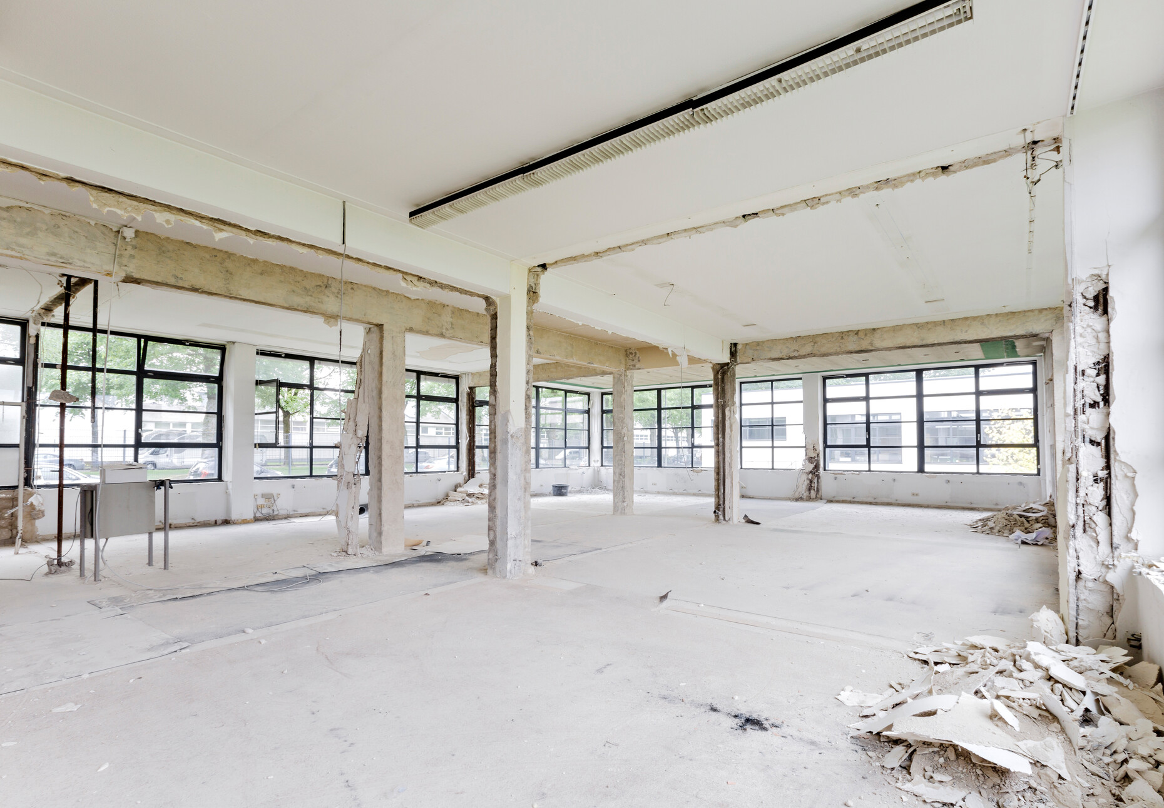Carpet tiles and International Style
Yes, Ludwig Mies van der Rohe designed a building in Krefeld. Namely the sole industrial building he ever made, realized on behalf of Vereinigte Seidenwebereien in 1930-1. Interface, the world’s largest manufacturer of contract carpet tiles, has now chosen the former porter’s lodge in the Mies van der Rohe Business Park for its Germany head office. In order to transform the premises with their 650 square meters of space into both offices with a pleasant working atmosphere and an appropriate showroom, all the dividing walls were removed and the building returned to its original state.
The building’s interior architecture takes its cue from the principle of “Biophilic Design” – this holistic concept is destined to ensure a healthy working climate in the offices and focuses on how humans must be connected to nature and the environment. In practical terms this means, an open communicative office with no specific desk allocation, flexible sections for meetings and events, as well as spaces to which people can withdraw to work in peace and quiet. Moreover, sporty elements such as punch padding, wall bars, gymnastic rings and even a skipping carpet (courtesy of Interface of course) are all meant to encourage the staff to move. Natural elements such as a plant and climate water wall connecting the ground floor with the basement ensure a pleasant ambient atmosphere. Throughout the premises, the flooring includes carpet tiles from Interface’s Composure, Equal Measure and Human Nature collections; the surfaces not only bring a dash of color and variation to the rooms, but also enhance acoustics and define specific zones. Anyone wishing to view the atmosphere for themselves and cast a glance in the new offices can do so, as the new Interface head office doubles up as a showroom – and you can visit it by prior appointment. (am)








