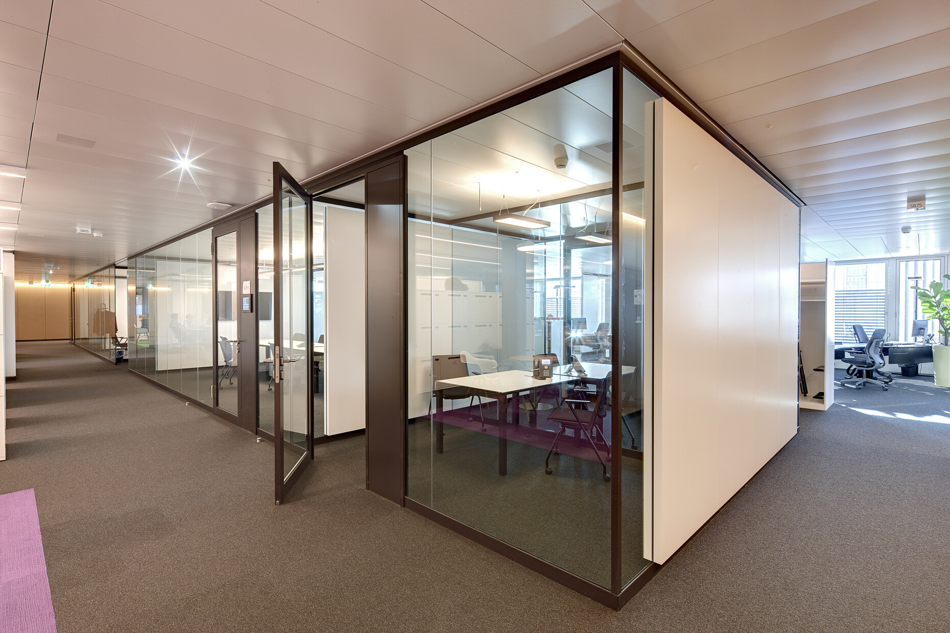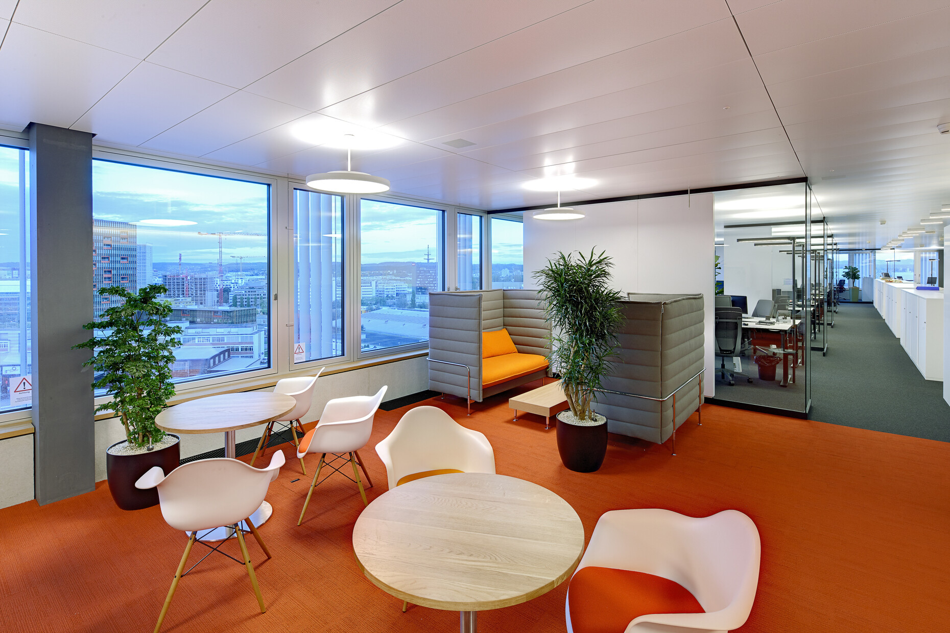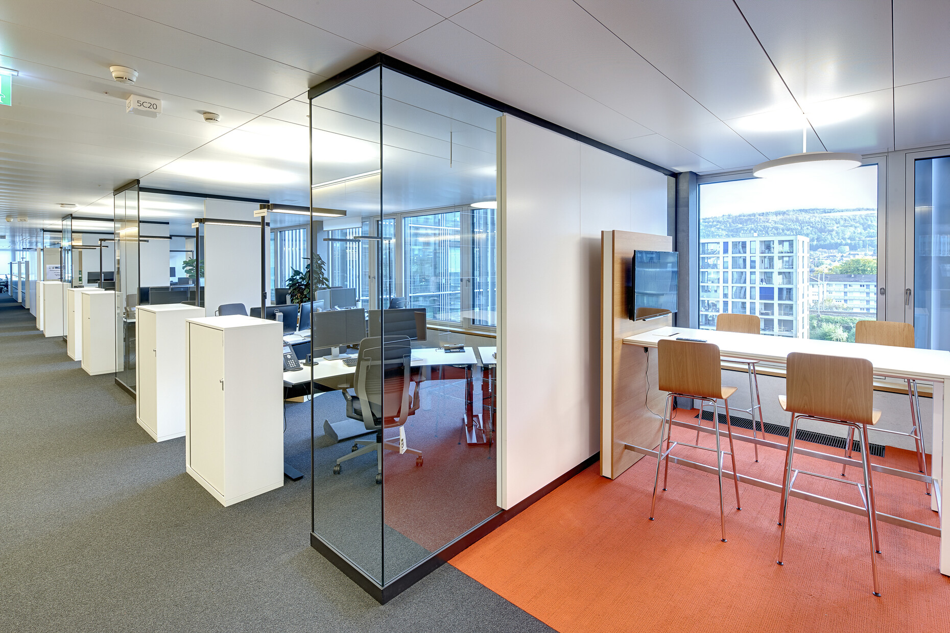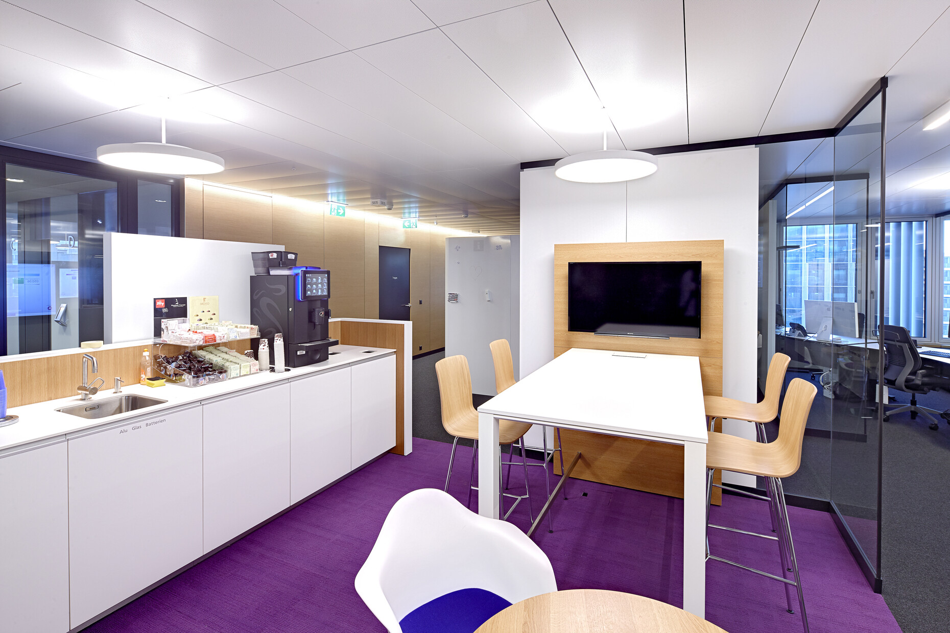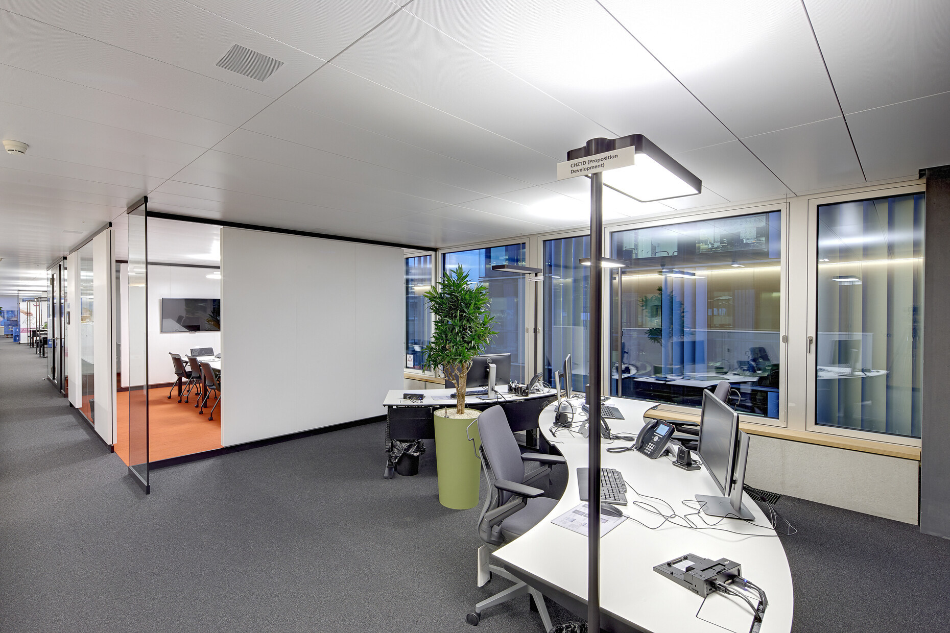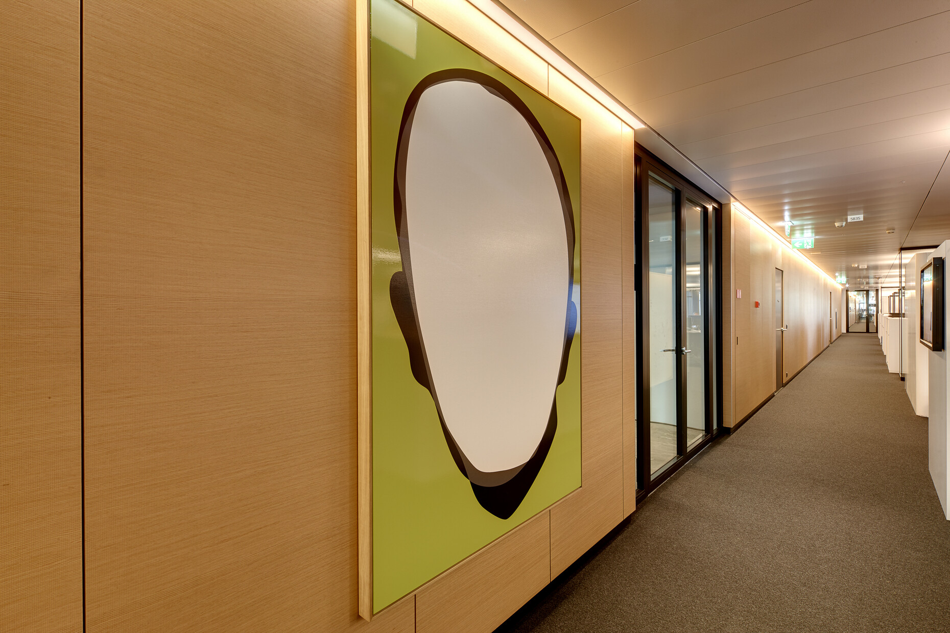Tranquility in an open-plan office
SkyKey is the name of a high-rise in northern Zurich. Boasting an elegant, double-shell glass façade and around 40,000 square meters of office space, it was designed with a particular focus on sustainability by the architects Theo Hotz Partner. Measures ranged from a choice of materials with as high a recycling ratio as possible and reduced electricity consumption thanks to absorber technology, to a gray water concept involving water-saving fittings and a 100,000-liter rainwater tank for toilet flushing, which saves drinking water. Thanks to the extensive environmental protection measures the building was awarded Platinum status by the international rating system LEED (Leadership in Energy and Environmental Design), making SkyKey one of three most sustainable high-rises in Europe.
For the sole tenant, Zurich Insurance Group, the interiors were designed using the open-space principle. Open-plan offices with separate, in some cases open individual offices in glass cubes provide 2,400 workstations on 18 floors. For them the Lindner Group supplied 6,000 square meters of glass partitions and doors. The result is workstations which, while benefiting visually from the expanse of the rooms, are nonetheless well shielded acoustically. The Lindner Life 620 glass partitions used are flexible and can easily be adapted to accommodate changes in the spatial concept.
Especially for SkyKey, Lindner also developed acoustic absorbers that can be integrated in the glass partition system. The roughly 5,000 square meters of absorbent surface can likewise easily be dismantled should there be later changes to the layout. Even in the corridors 6,500 square meters of COMPwood acoustic elements by Lindner, veneered with elegant oak, ensure optimum insulation, such that concentrated work in an open-plan office is no longer a problem. (rw)
