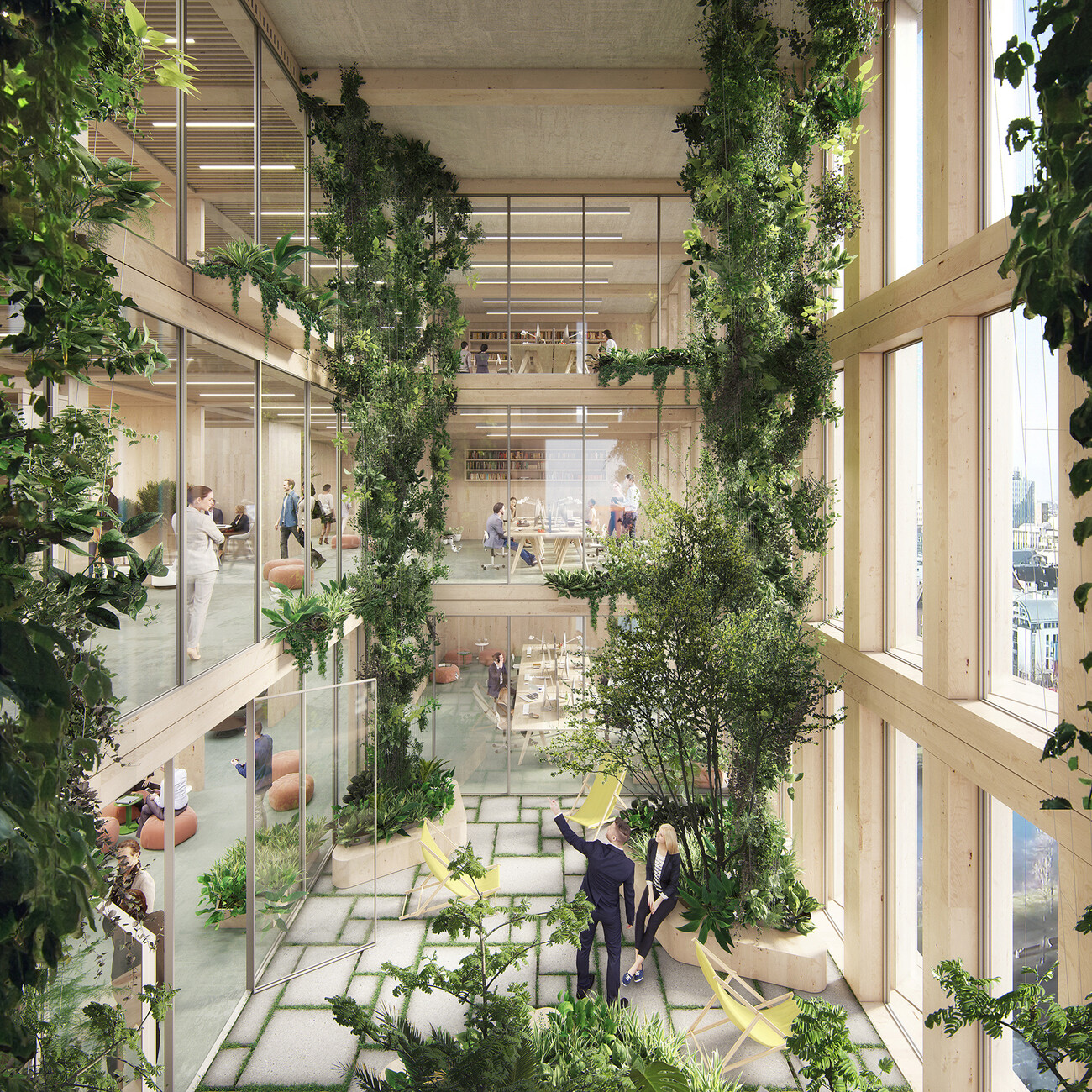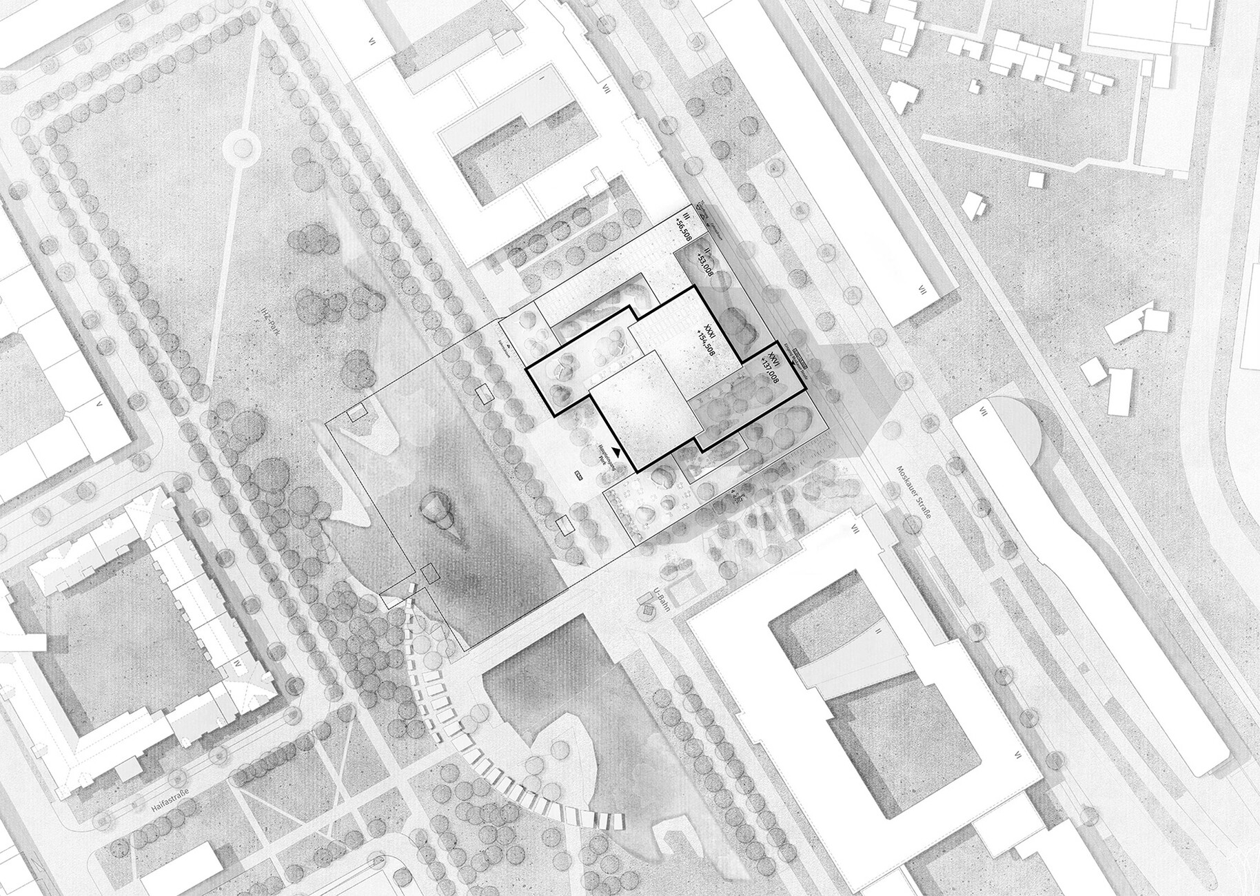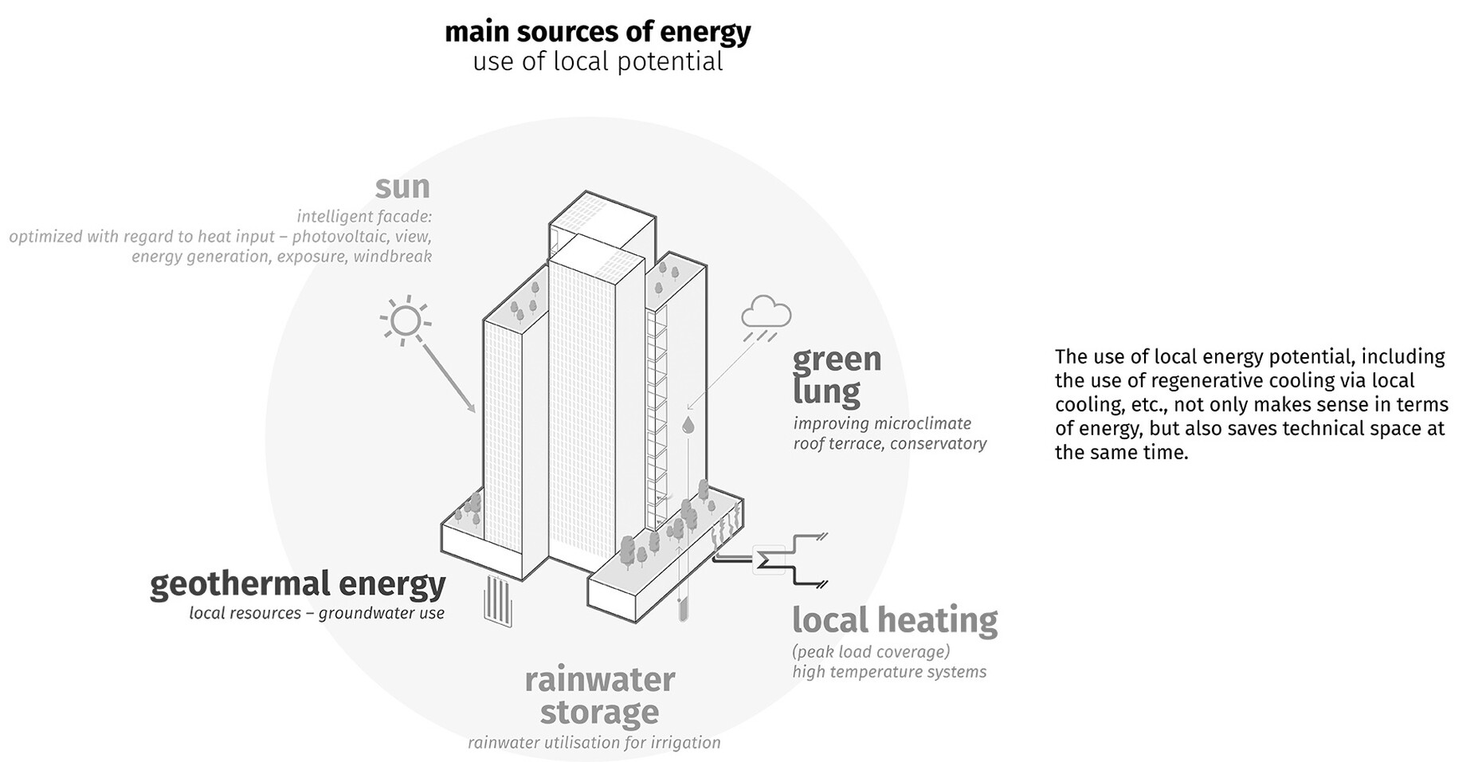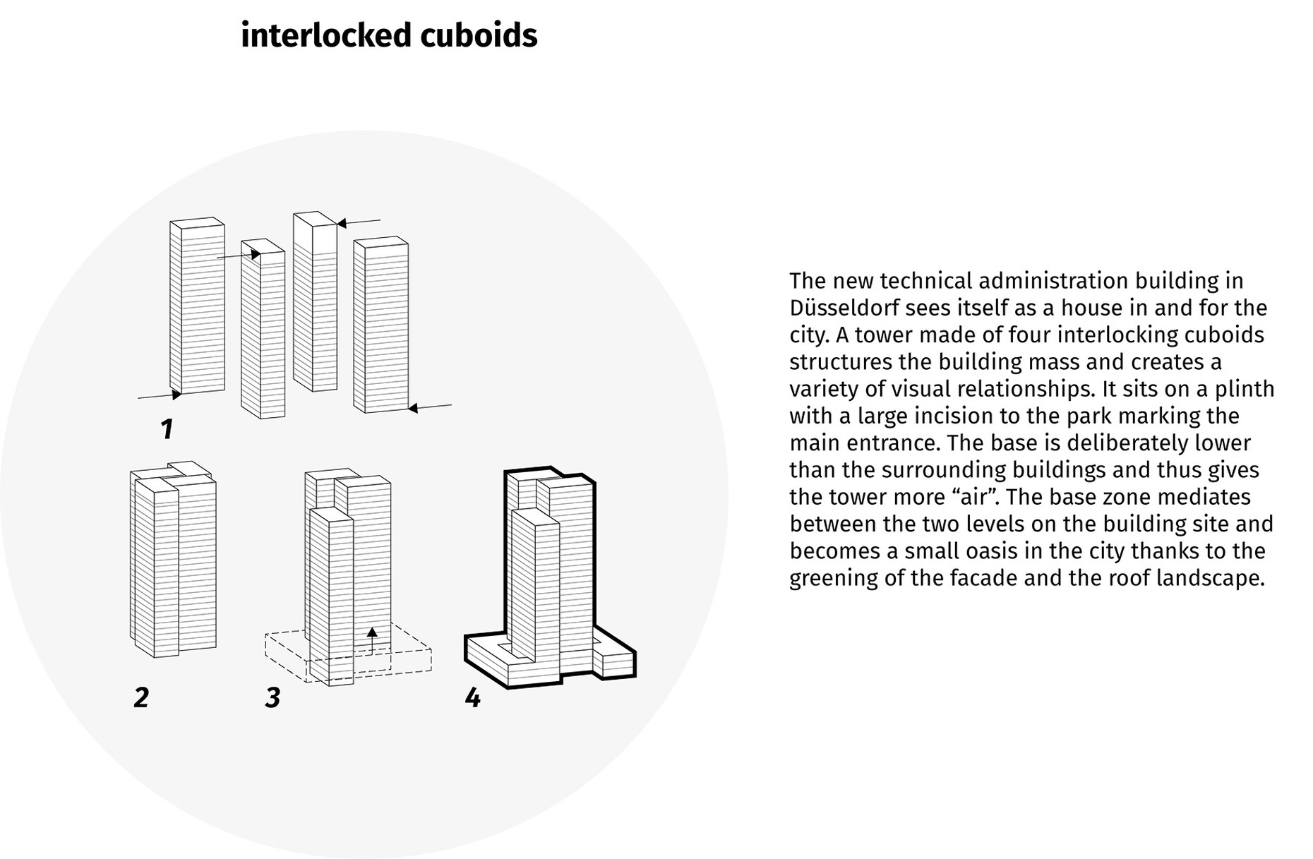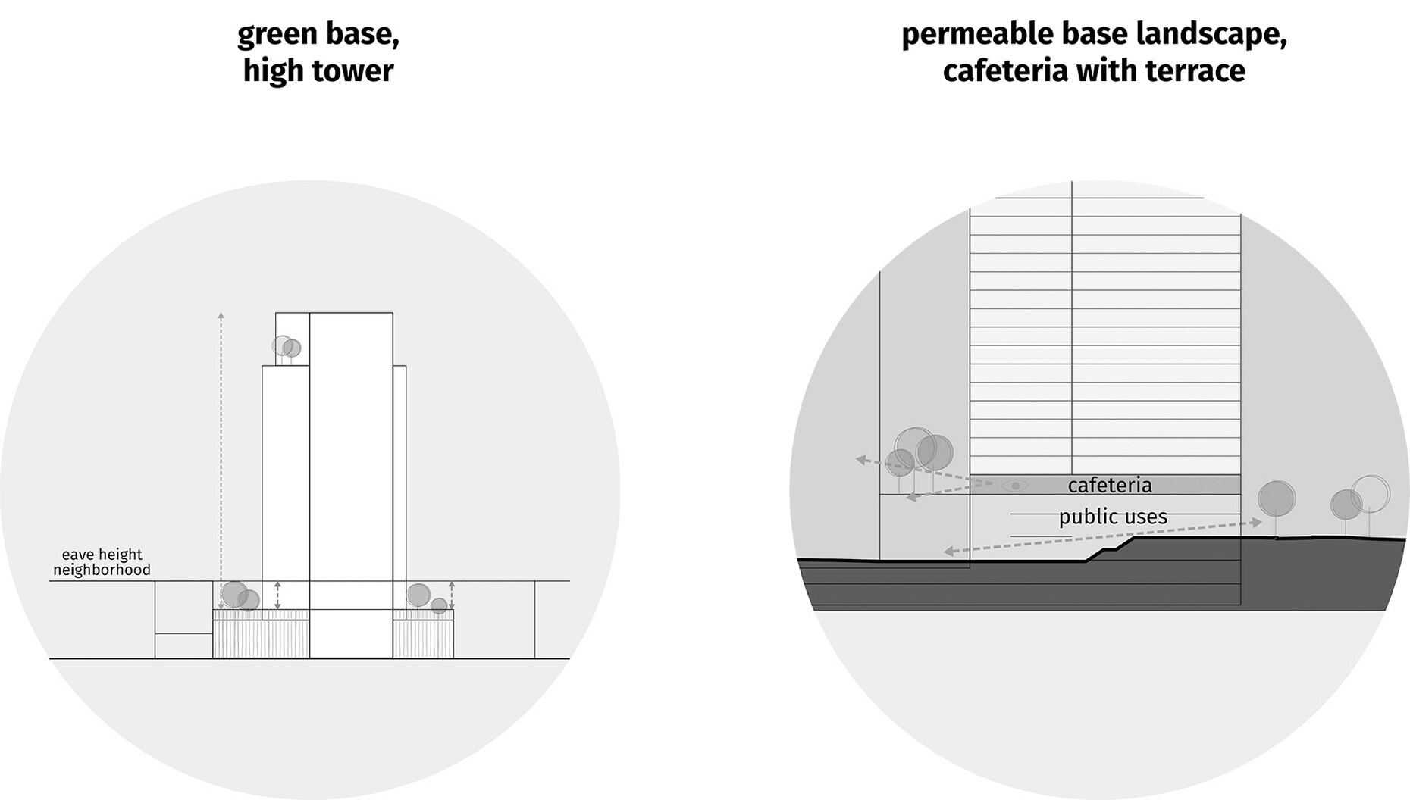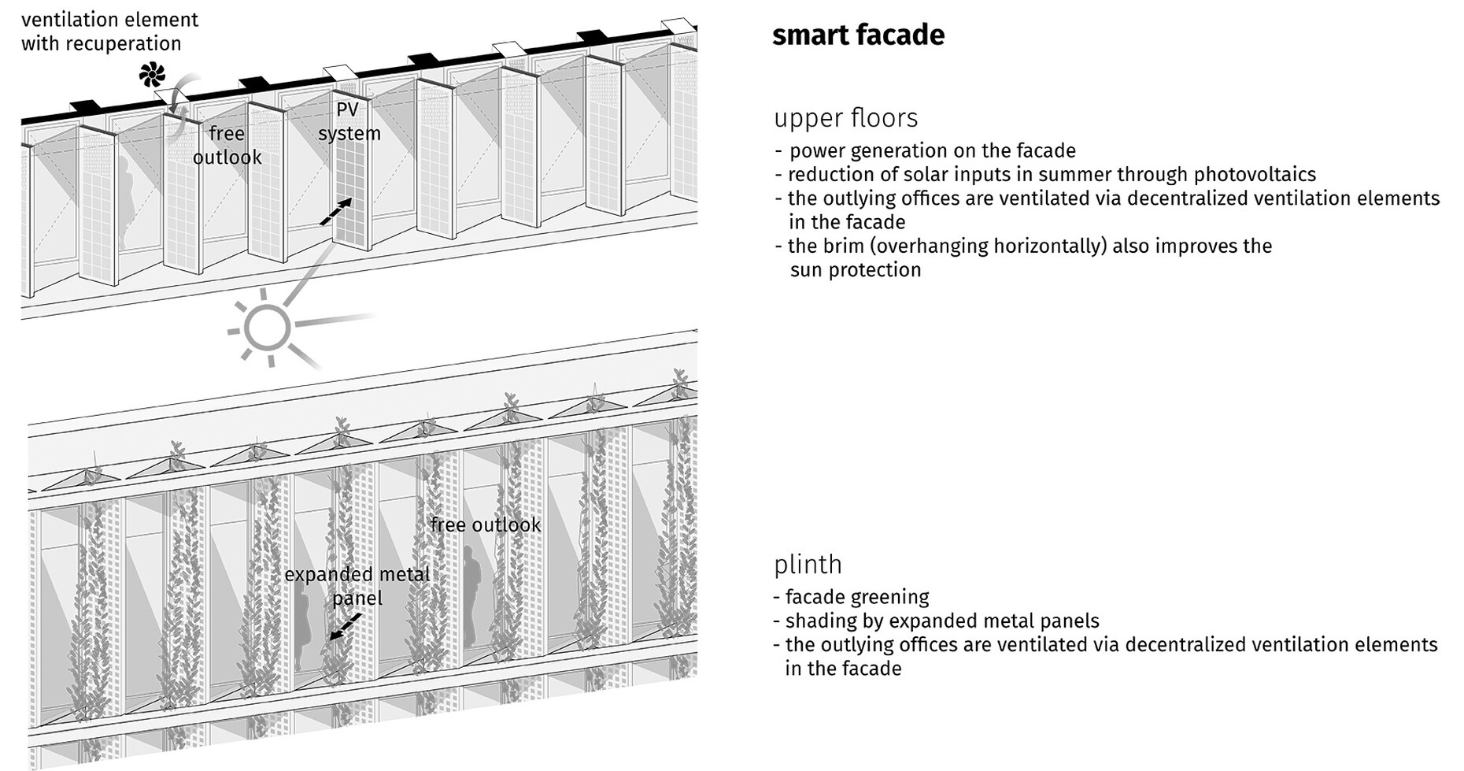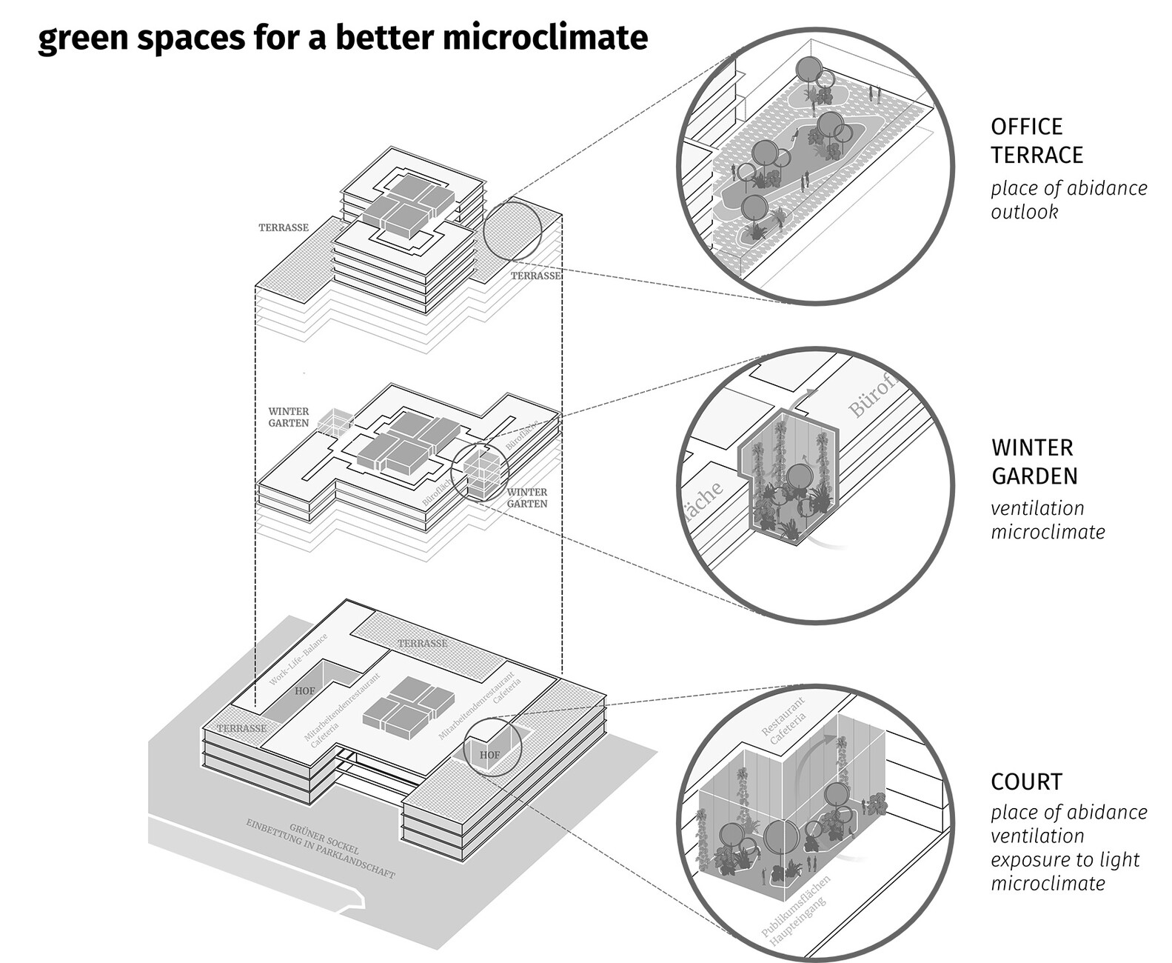Beyond the hornbeam
Although there is currently a lot of talk about the importance of the existing building stock, in some places "new buildings are only required in special cases" and well-known companies invite dialogue at "climate festivals", demolition and new construction is taking place all over the country. Often this is done with reference to outdated buildings and to the fact that the new building replacing them would be noticeably more sustainable in operation. In Düsseldorf, for example, the current Technical City Hall is to be replaced. The building still stands where Brinckmannstraße meets the street "Auf'm Hennekamp". But this building, according to the city, has become obsolete for various reasons, and a new building is needed. More sustainable. Larger. Closer to the people.
The first prize was awarded to the project by the Austrian consortium AllesWirdGut from Vienna and Hertl.Architekten from Steyr after the first of two phases of the procedure. Indeed, a building could be created here that could later be read as an important landmark for contemporary architecture in the Anthropocene. A lot of subjunctive. For, in addition to this one, three other works were awarded prizes after the conclusion of the general planning competition. In the following negotiation procedure, the city and the architectural offices must agree on which of these four designs will be awarded the contract and realised. As a rule, the bare figures are decisive in such negotiation procedures. Monetary reasons thus decide where ecological, architectural or purpose-related decisions with a view to use should be relevant. By the end of January 2023, according to the city, the negotiations required by public procurement law should have been concluded and an office found that can be commissioned with the actual realisation. Whether the design of the Austrian consortium will really be implemented is not yet certain.
Nevertheless, it is worth taking a look at the draft. The building is to provide space for the approximately 3,000 employees of the North Rhine-Westphalian state capital on about 70,300 square metres, which are to be located on an area in the Oberbilk district that, thanks to the demolition of smaller halls, has been lying fallow for some time. From Moskauer Straße in the north, the building site extends at an angle of about 45 degrees in a south-westerly direction to a linear green space with the neat name IHZ-Park. A "park with paved paths and a pond", as Google Maps reports on the way to the site.
The design almost completely takes up the available plot of land not far from Düsseldorf's main railway station. A concreted base with its three to four storeys mediates the slight slope on the site and is to house the publicly accessible facilities of the town hall. Expanded metal panels are to provide shade, and the façade is also to be greened. On top of this concrete base, a wooden building rises up to 31 storeys or almost 155 metres high. The architects split the large volume into four parts, suggesting a certain smallness with projections and recesses and different building heights. A cafeteria with an adjacent "work-life balance level" forms the threshold between the offices on the upper floors and the public in the base, whose green roof serves as a terrace. Mirrored on one of the central axes of the tower are stacked winter gardens, each three storeys high, which serve as lounges and communal spaces and are intended to be beneficial for ventilation and microclimate. Roof terraces, once again covered with greenery, form the upper end of each part of the building. The architects envisage "climate-resilient and wind-resistant tree species" as well as "colour-intensive grasses and densely growing climbing plants". Photovoltaic elements integrated into the façade provide electricity, lighting and wind protection and are to be intelligently controlled here, geothermal energy from the groundwater is to be used permanently as well as rainwater, while local heating is to be used to cover peak loads.
What timber has to be used for the new building is to be replanted via a reforestation organisation and large parts of the house are to be prefabricated as a flexible modular system. For the implementation of the timber hybrid building, the team around AllesWirdGut has already brought the renowned timber construction engineers from Merz Kley Partner into the team. The prefabricated modules consisting of ceiling panels, wall elements and sanitary rooms could be assembled quite quickly on site.
So far, so understandable. In recent years, we have read all this again and again in explanatory texts on competitions, but it has rarely been put into practice in this holistically conceived consistency. This is where a large-scale test could be carried out. But can all these right measures be saved by an award procedure, or is it once again the view of short-term calculations that decides? If the full-scale transfer into implementation succeeds, Düsseldorf could possibly actually get a sustainable showcase project beyond conventional concrete structures planted with hornbeam hedges the size of fig leaves. Of course, it would be doubly interesting to have independent monitoring accompanying the first decades of operation, which would actually prove the thesis of the necessity of an inevitable demolition and new construction.


