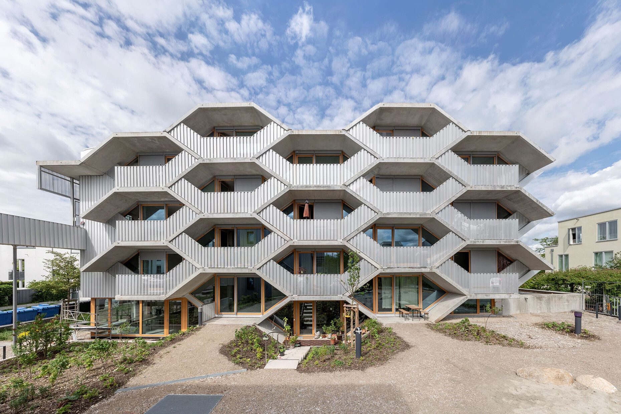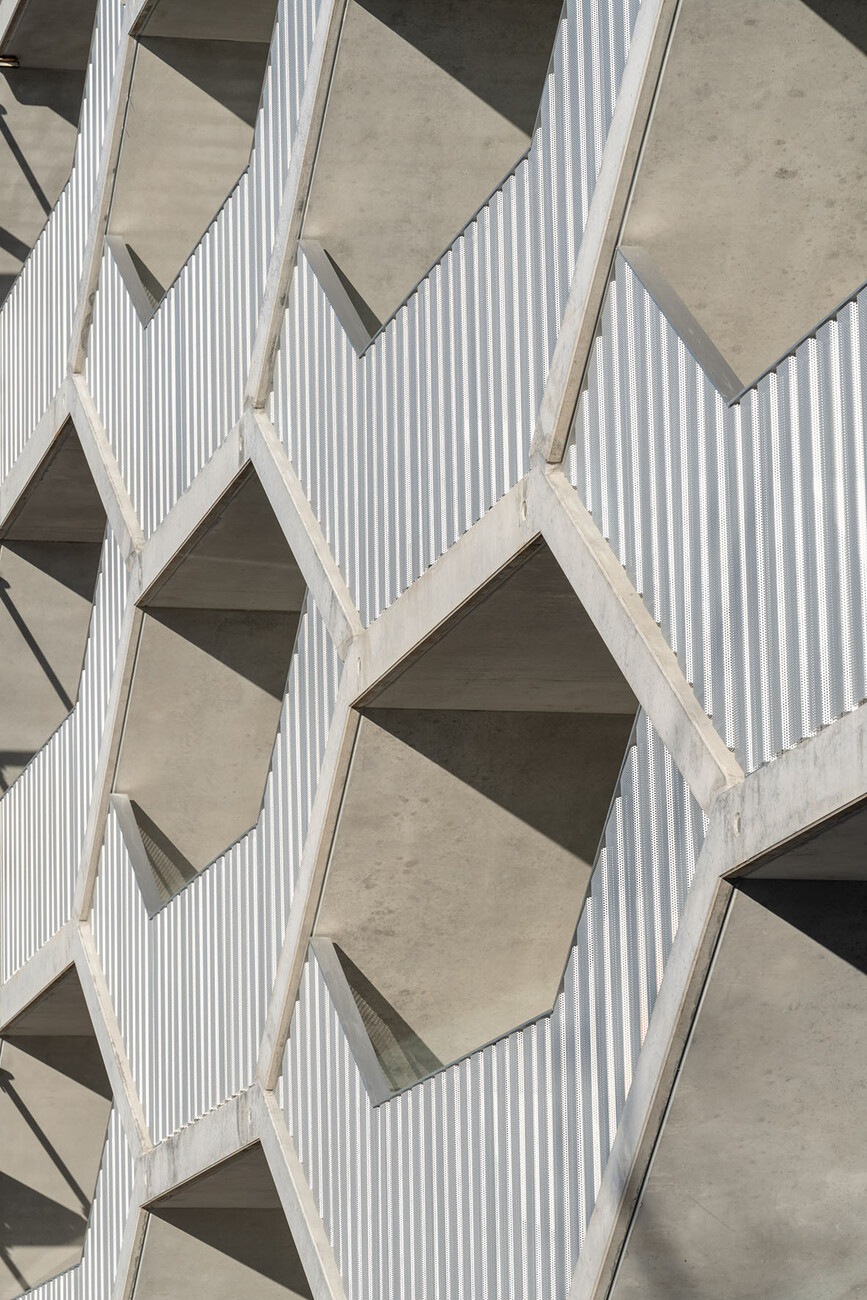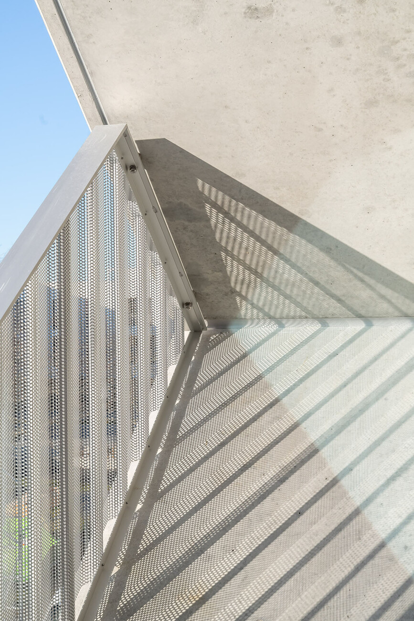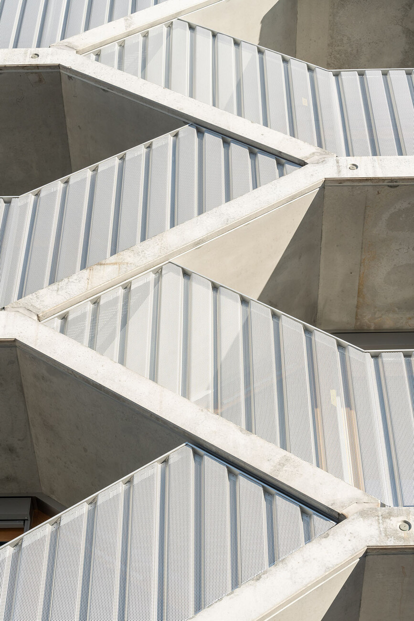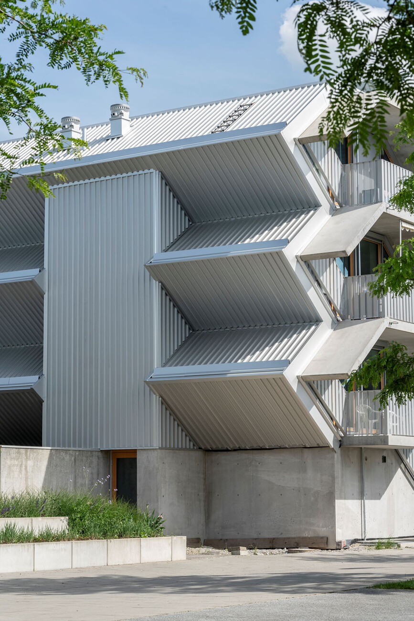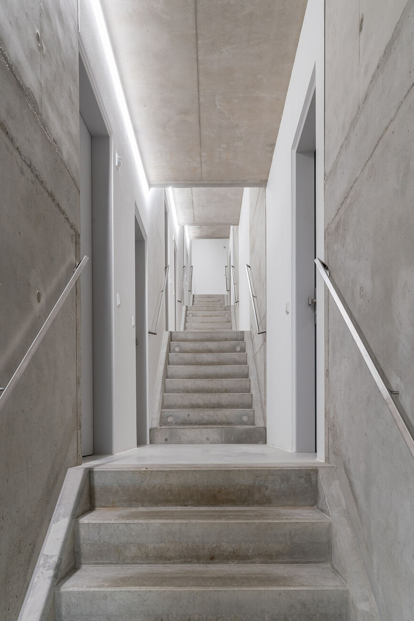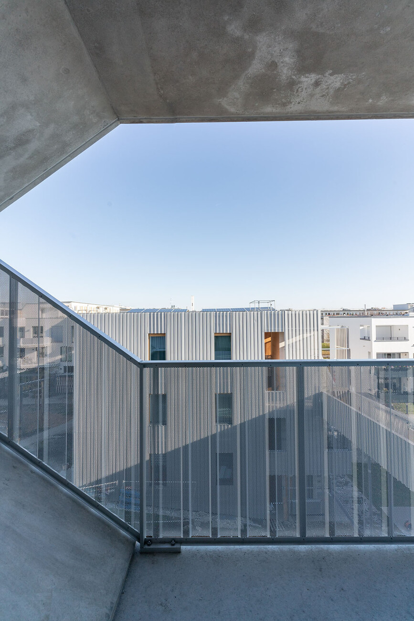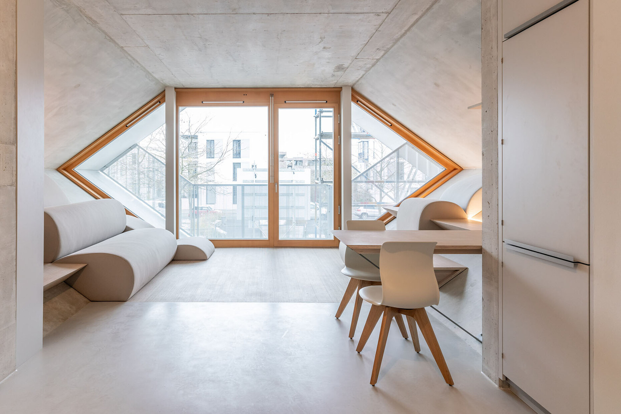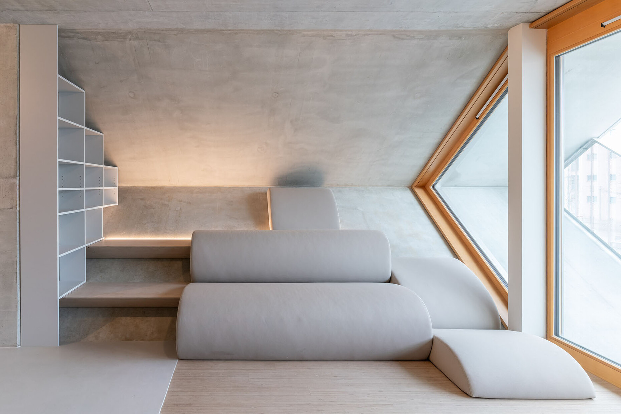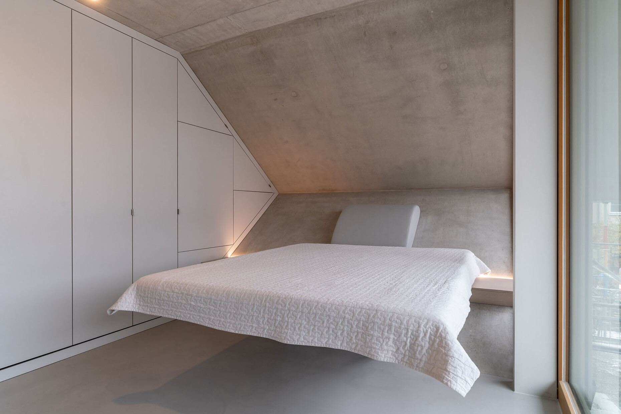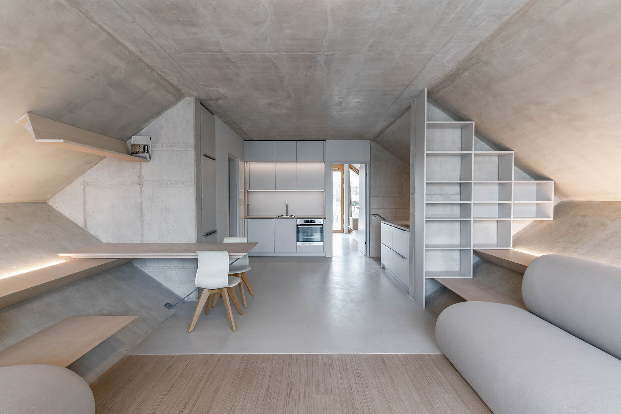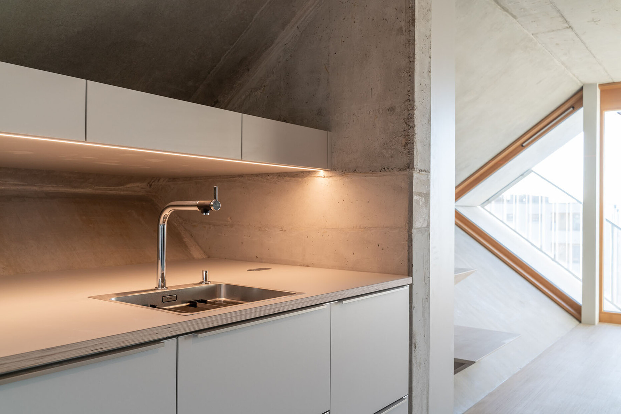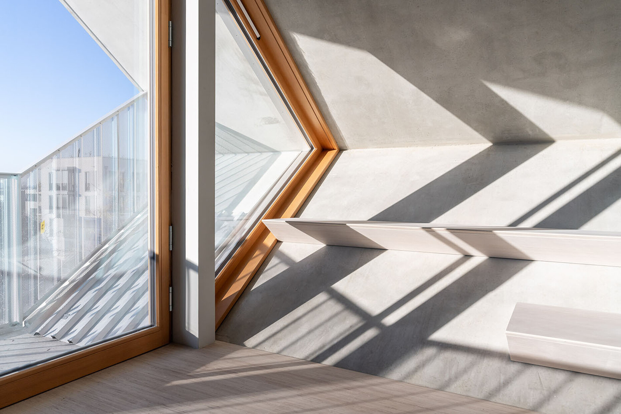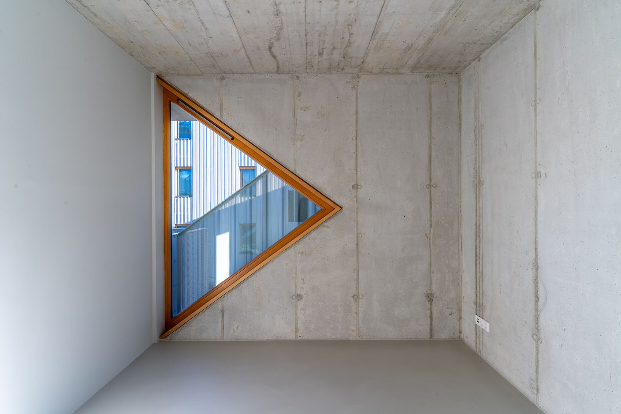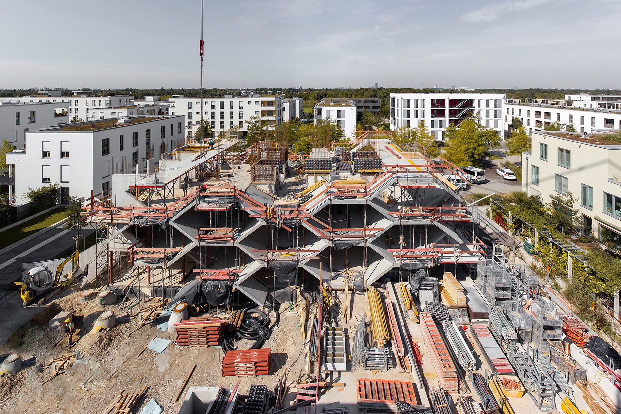Honeycomb vs. box construction
A certain amount of courage, or at least a willingness to experiment, is needed to live in a prototype. These are characteristics that Reinhild Zenker would not necessarily have ascribed to herself. “I was always the conservative one in our family,” says the 63-year-old. For a good year now, she has been living in a 37-square-meter, two-level “honeycomb” with sloping walls. Seven steps lead from the living area to the sleeping area, while floor-to-ceiling hexagonal windows close off the rooms from the outside.
The social education worker is part of a community that wants to extend the idea of sharing to living. In addition to the 22 units with very differently laid-out apartments ranging from 22 to 106 square meters of living space, the Wabenhaus also has a community room with a balcony, a roof terrace, a neighborhood shop with a kitchen, a bicycle repair shop and a garden – all of which are run and used communally. Communication is via an app, and a booking system can be used to reserve the guest apartment, the cargo bike and the 2 passes for public transport. “We still have to negotiate exactly how we want to regulate this so that nobody misses out or uses the offers excessively,” says Reinhild Zenker. “But so far we haven't come to blows over it.”
Previously, she had lived in the traditional way in the commuter belt around Munich, with her husband and daughter in a terraced house. When the daughter left home, her husband moved further out into the countryside and she moved into the city. “We still get along very well, but we wanted to try a new way of life,” says Reinhild Zenker. The Wogeno honeycomb project was a good fit for this sense of change. In 2020, the housing cooperative acquired one of the last plots of land in the fourth phase of construction of the Messestadt Riem in the eastern part of Munich. For two decades, living space for 16,000 people has been created on the site of the former Riem airport. It is a place of innovation: the first multi-family passive house and the first multi-family zero-energy house in Munich were built here. But the trade fair city also has a reputation as an agglomeration of monotonous white-gray box architecture.
An experimental building with different types of apartments and a cluster shared flat that provides a strong counterpoint to the uniform existing buildings in the neighborhood – that was the declared wish of Wogeno when they approached the award-winning architect Peter Haimerl. He, in turn, aspires to develop unconventional solutions with each project. The two-dimensional approach of most planners has long been a thorn in his side. “We always look at urban space as a plane on which you then place blocks or high-rise buildings.”
In the search for three-dimensional spatial interlocking, the hexagonal honeycomb emerged as the ideal structure – a stable, space-saving design, similar to that used by bees and wasps. If horizontally stacked hexagonal tubes are offset from one another, the sloping sides are always part of the adjoining honeycomb apartment. A staircase is virtually integrated into the structure via the slants. This creates the possibility of small-scale split levels within the apartments and of docking with the access at more levels than in conventional multi-storey apartment buildings. The key: the thinking in layers and floors dissolves. Buildings can suddenly be broken through at completely different points and connected to other buildings at different heights.
Architect Haimerl also calls for a rethink of living space itself. Living wall to wall, box to box is outdated. “With the slant, we have brought the third dimension into the floor plan,” he says. This interwoven living also generates a new sense of closeness to neighbors, a stronger sense of community.
Reinhild Zenker particularly likes the feeling of spaciousness in her honeycomb home. And that definitely has something to do with the sloping ceilings, which rise from the floor at a fairly steep 36.2 degrees and bend down from the ceiling at the same angle. The honeycomb structure expands the axial dimension of a room from 4.50 meters to 6.67 meters in width. The largest dimensions of the apartment are at eye level.
But it is not only the appearance that benefits from the honeycomb shape, says architect Haimerl, but also the functionality. For example, no more valuable space would be lost under tables, chairs and sofas. “In a honeycomb house, I can reduce this loss to zero,” he says. Together with a furniture maker, he has developed what he calls ‘semi-furniture’ that can be selected from a catalog before moving into a honeycomb – a bed, tables, chairs, benches. They project out from the sloping concrete walls or are piled up against them, so that the slants can also be used. This creates 30 percent more usable space. Reinhild Zenker assures us that the petrol-colored seat cushion in front of the window is really very comfortable. She didn't bring any of her own furniture, only her solid wood table top. Anyone who moves into the honeycomb house leaves their furniture behind. “People tell me how liberating it was to simply move into a fully furnished apartment and not have to think too hard about where to put which furniture and how to set it up,” reports Peter Haimerl. The built-in cupboards, which extend up to the ceiling and into the last corner of the sloping ceilings, are practical. “You need a certain amount of mobility to get at all your things,” says Reinhild Zenker, ”I use a small ladder for that. We'll see how long that lasts in view of old age.”
The honeycomb apartments are not barrier-free and are not cheap either. According to Wogeno, the construction costs are a good third higher than for a conventionally built residential building. Nevertheless, rents in the project, which is subsidized as a conceptual rental housing project (KMB), are only 12.10 euros per square meter – well below the Munich level. In order to reduce the construction costs of further honeycomb houses, the aim is to use serial production. The honeycombs consist of in-situ concrete ceilings and sloping semi-finished concrete elements. “We chose the hexagonal shape because it has proven itself in nature,” says Peter Haimerl. Its volume-to-perimeter ratio, i.e., the ratio of the volume of material used, is the most favorable. If the cross-sections of the honeycomb tubes are all the same, it comes quite close to modular construction.
Architect Haimerl and Wogeno have achieved the feat of realizing an experimental construction for an unspecified but certainly substantial sum, which cannot be rented out expensively – and ultimately gives its residents an extraordinarily exclusive living experience. This is likely to be a first in the field of subsidized housing.
The honeycomb house by Peter Haimerl Architektur is a finalist for the DAM Prize 2025.

Buchtipp: Wie wir wohnen wollen
Was unsere Städte brauchen, um wieder lebenswert zu werden | Ein Bauplan für den Wandel
Autorin: Gabriela Beck
Penguin, München 2024
224 Seiten, Format 13,5 × 21,5 cm
Hardcover, auch als E-Book erhältlich
20 Euro
ISBN 978-3-466-37330-7
