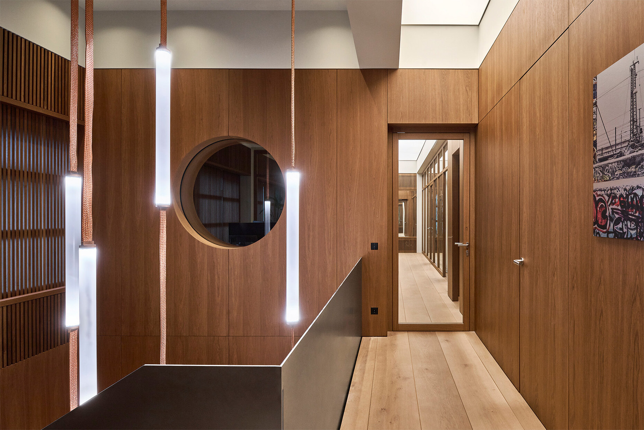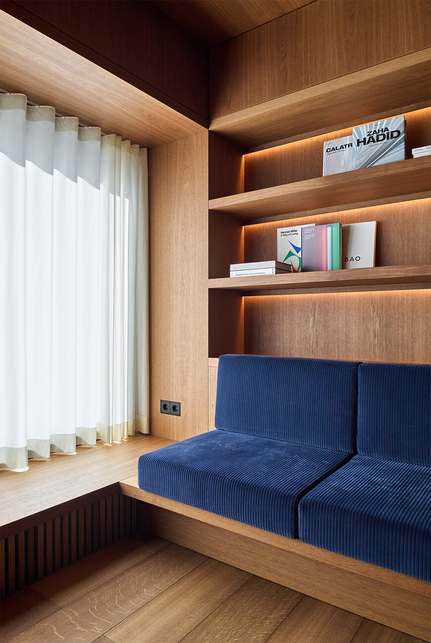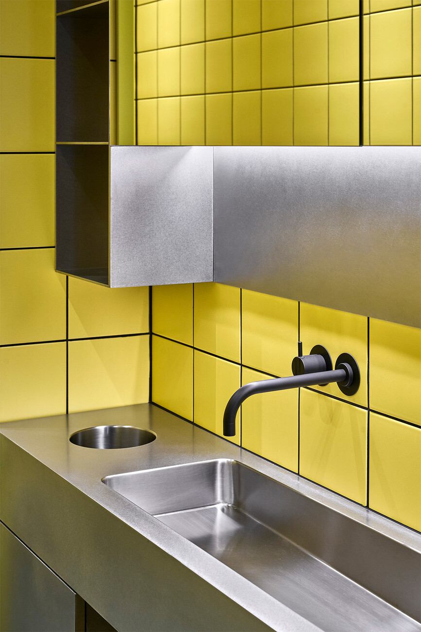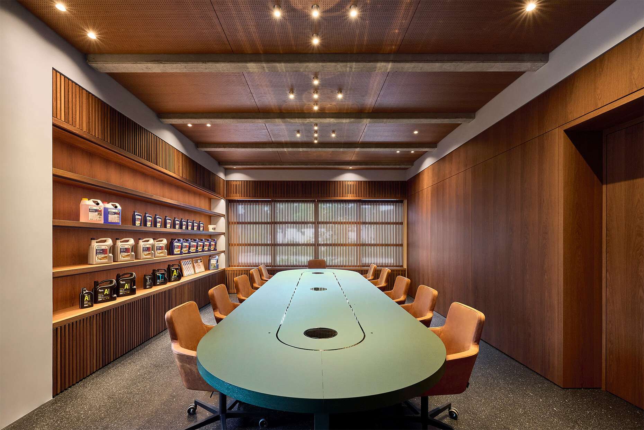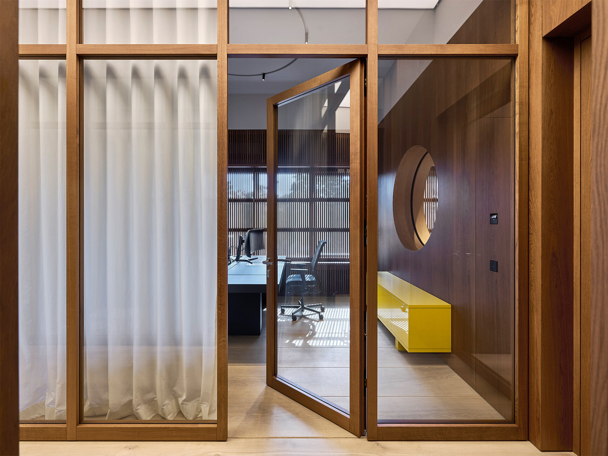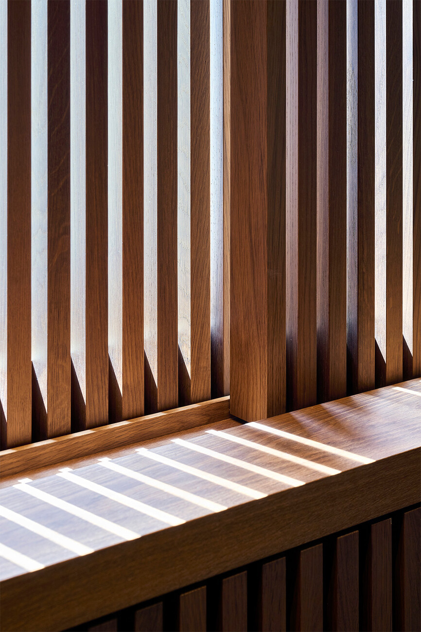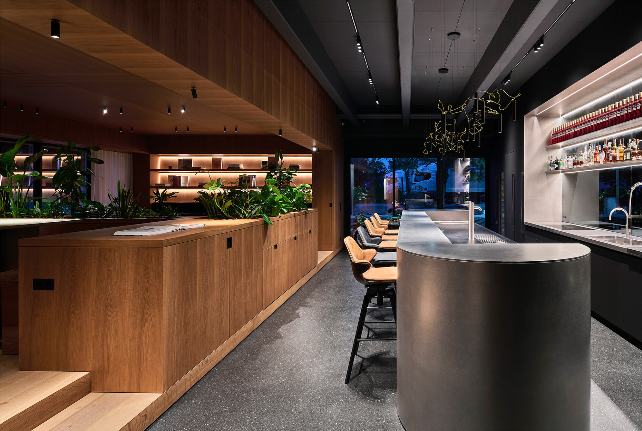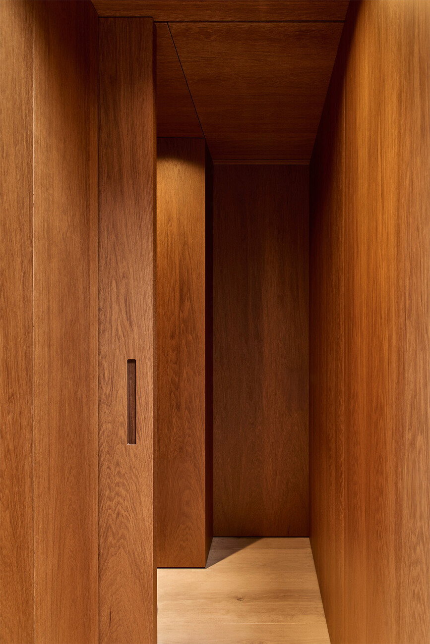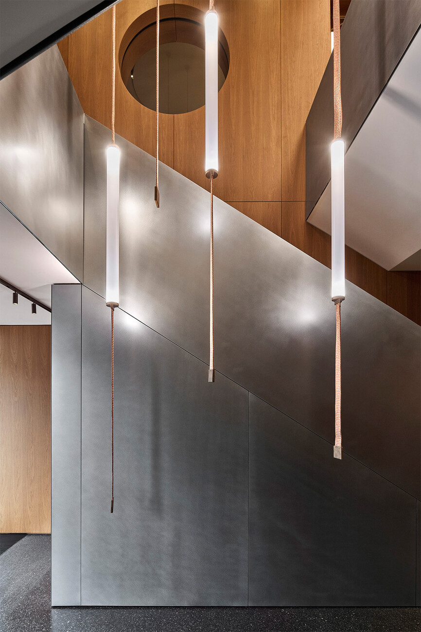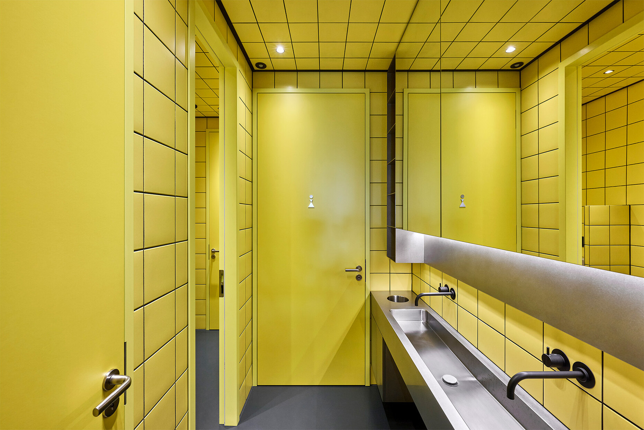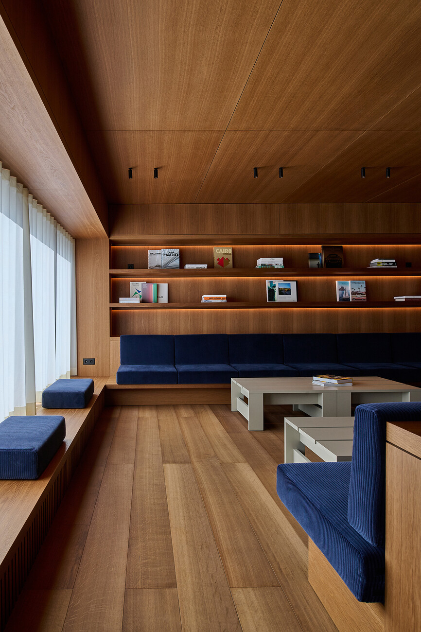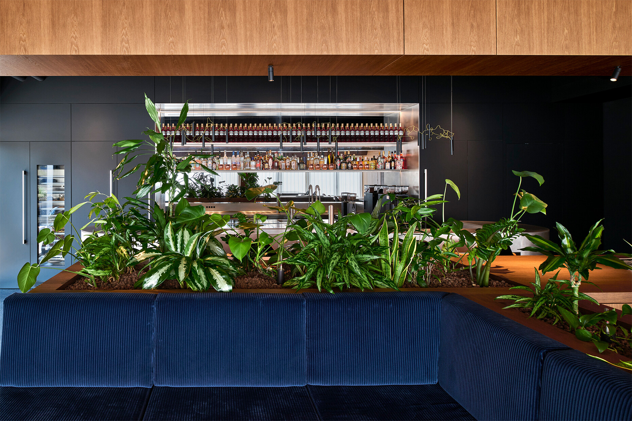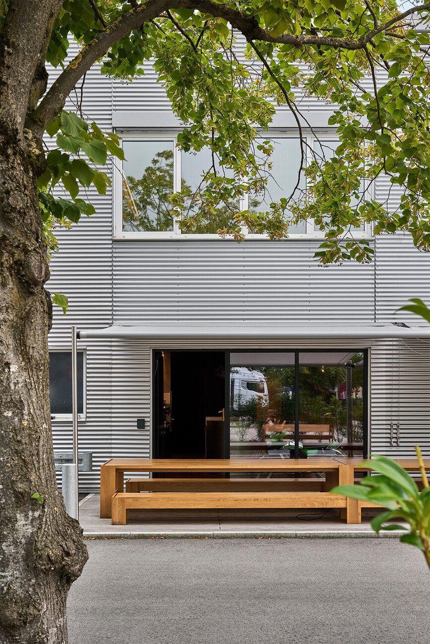Jewellery box in the industrial park
In Eching near Munich, Holzrausch remodelled an old industrial building for Eurolub, a global lubricants company. What looks like an ordinary industrial building with a corrugated iron façade from the outside turns out to be a wooden treasure trove on the inside: the planners transformed the existing building and added informative meeting areas with a large conference area to the office building. A prestigious appearance was important in order to welcome the international clientele in an appropriate manner. To achieve this, the interior of Holzrausch was completely remodelled. New building services with a modern acoustics and lighting concept were also installed. Only the load-bearing brickwork was retained in the floor plan, otherwise the new rooms were remodelled in painstaking detail.
Holzrausch's concept successfully combines the individual areas: Nothing of the former office building can be seen inside. Instead, the new interior looks like a mixture of high-quality residential architecture and an elegant club. An earthy colour scheme and natural materials create a high-quality yet cosy atmosphere. The floor is made of dark mastic asphalt, while the walls and ceilings are panelled with steamed or soaped oak. Sliding wooden louvres on the windows provide privacy and sun protection. In addition to the conference area, the room programme on the ground floor now also includes a café with a library and lounge. It not only provides a contact point for the company's customers, but also serves as a meeting place for employees. For example, informal team meetings, presentations and celebrations take place here. The café can also be used as a co-working space or for get-togethers after work. An additional opening in the façade provides access to the newly created terrace. The upper floor houses the office areas and a micro-apartment, which is concealed as a wooden cube with a skylight behind the panelled wall in the executive office. Another detailed solution is the media technology in the fixtures, which is also hidden from view and transforms the café into a lecture theatre when required.
The large table in the conference area, clad in green linoleum and polished chrome metal, is an eye-catcher with its rounded corners. It forms a successful contrast to the otherwise restrained ambience. The same applies to the bar made of brushed stainless steel, a material that can also be found on the banister of the spacious staircase. Holzrausch provided both areas with an expressive lighting concept. Examples include the sculptural "Simbiosi" luminaire by Davide Groppi above the bar or the "Classico" luminaires and the specially developed "AES" pendant luminaires in the stairwell. The latter were designed by OHA - Office Heinzelman Ayadi. The attention to design detail even extends to the sanitary facilities, where lemon yellow tiles provide additional freshness. The same applies to the furniture in the same colour, which is distributed across different areas of the building. The "Föppl Collection", edited by Holzrausch and designed by Relvāokellermann, provides a transition between inside and outside. The benches, bar stools and side tables made of solid oak can be found as an opaque lacquered version in the café and as an oiled version on the new terrace. They not only blend harmoniously into the interior, but also hint at the design richness hidden behind the corrugated iron façades.
