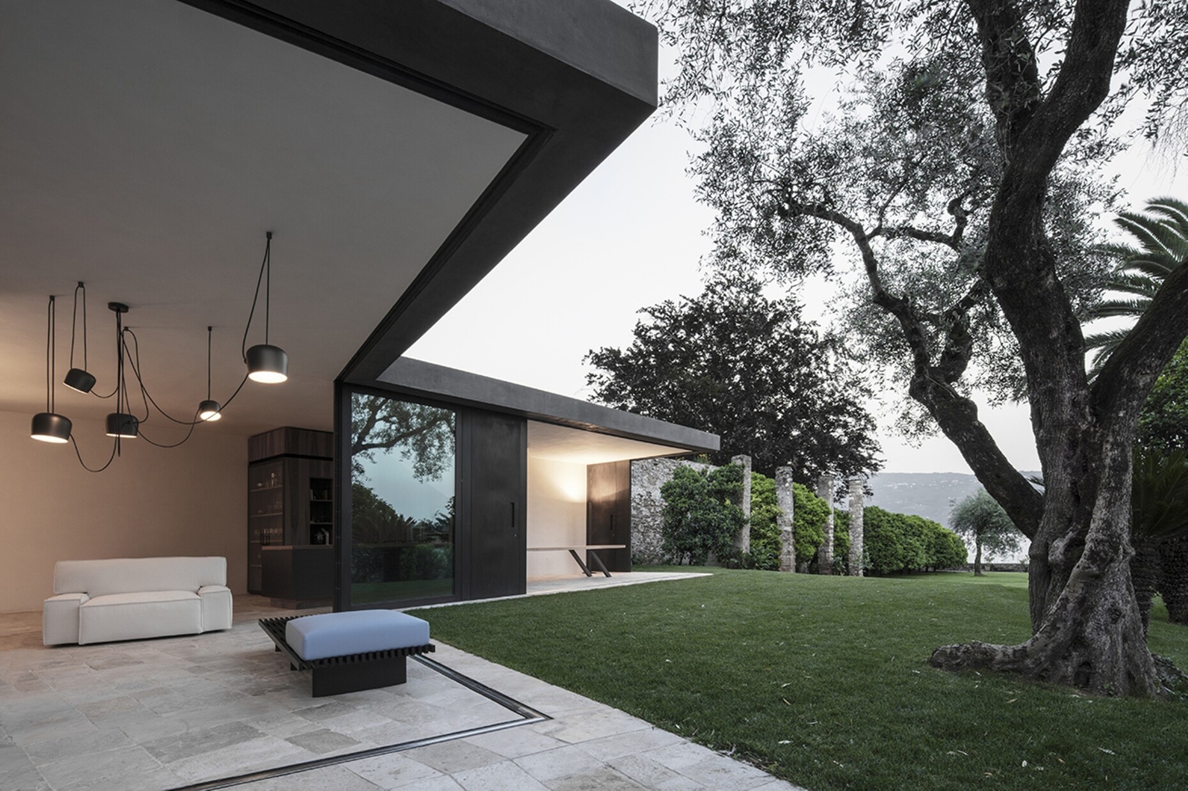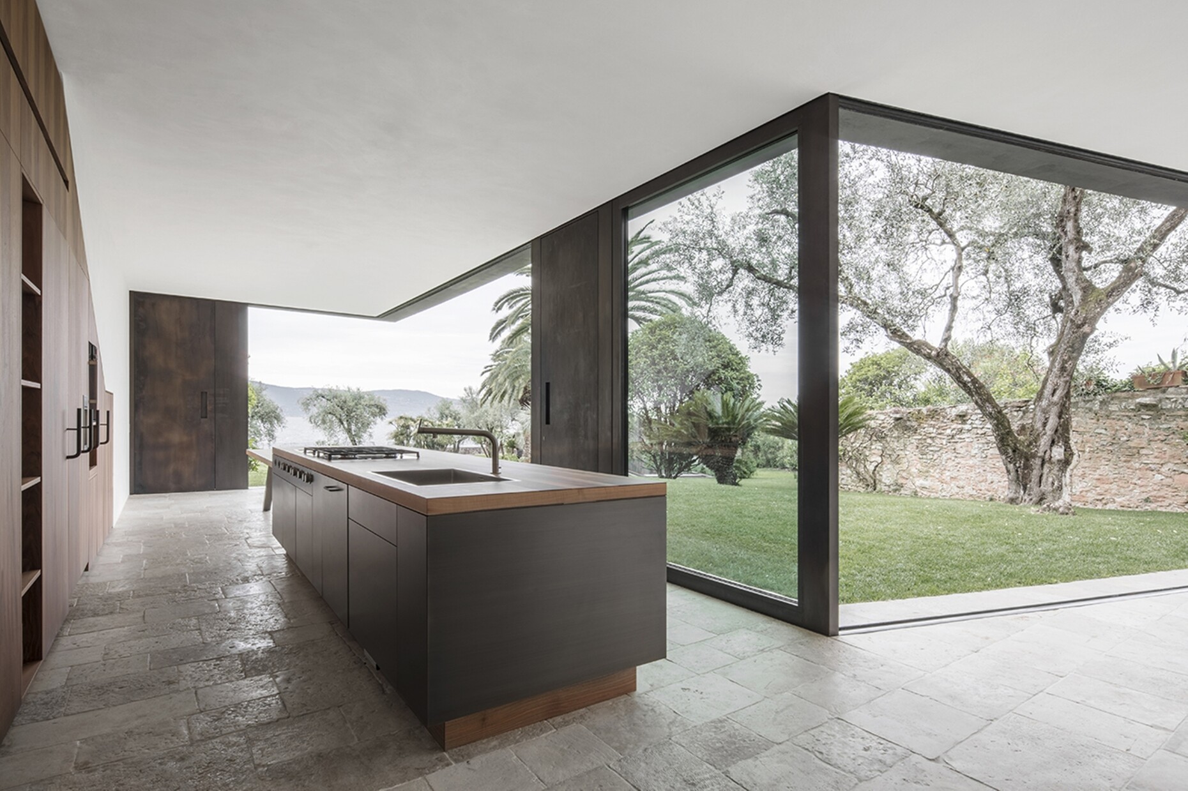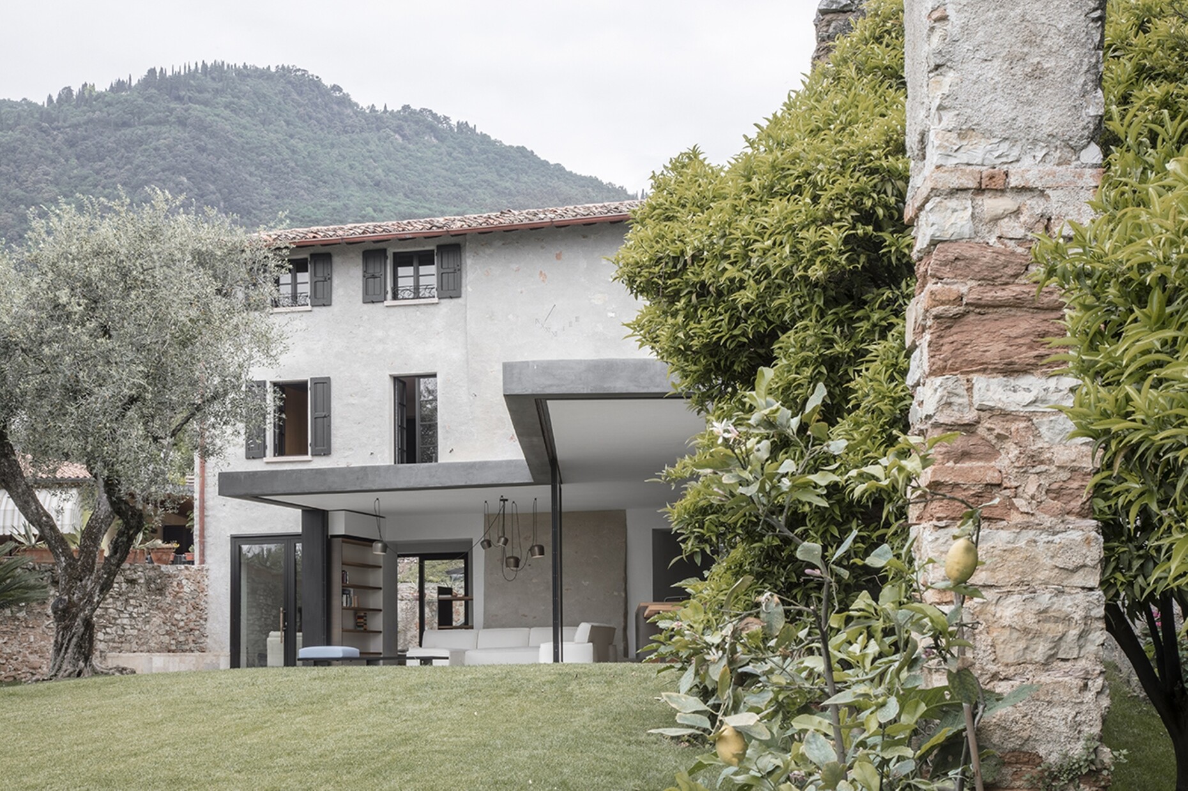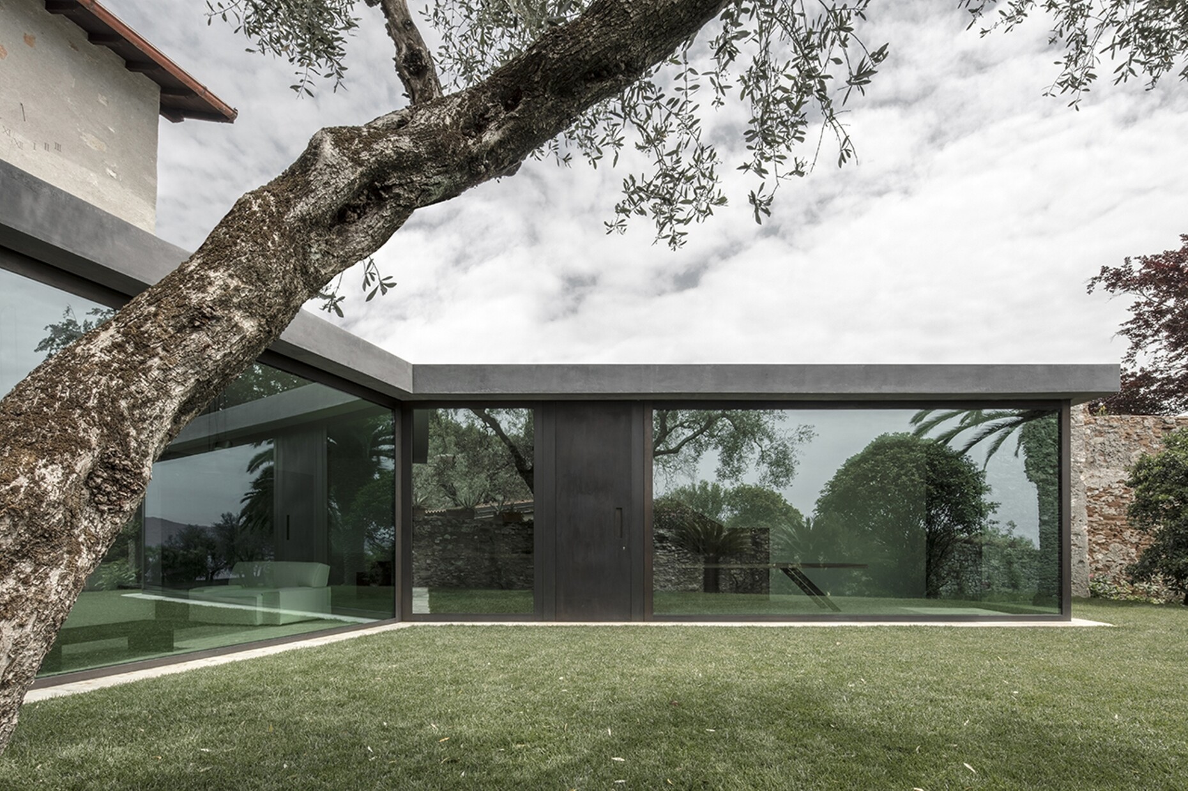Minimal intervention
Minimal intervention refers to a surgical operation where no major incisions are made if possible, and work if possible being endoscopic. And the architects at Bergmeister Wolf took a similar approach when expanding a small old building on Lake Garda. They expanded its footprint by more than double, without erecting new lines of walls or strongly intervening in the substance of the pold building. So how was that possible?
The existing building is located on the narrowest section of a funnel-like piece of land. A huge garden is tucked away behind the house reaching toward the lake, and a high wall runs along the northern longer side of the it. Between the existing house and the garden wall, reinforced for the annex, the architects then spanned a huge L-shaped roof. That avoids extra walls and created a certain free scope for the design. Bergmeister Wolf exploited this to create walls on the garden side that were almost completely made of glass. Special technical ingenuity led to the annex’s corners not having pillars, with the glazing sinking into the ground in a single piece thus transforming the dining and living areas into roofed terraces.








