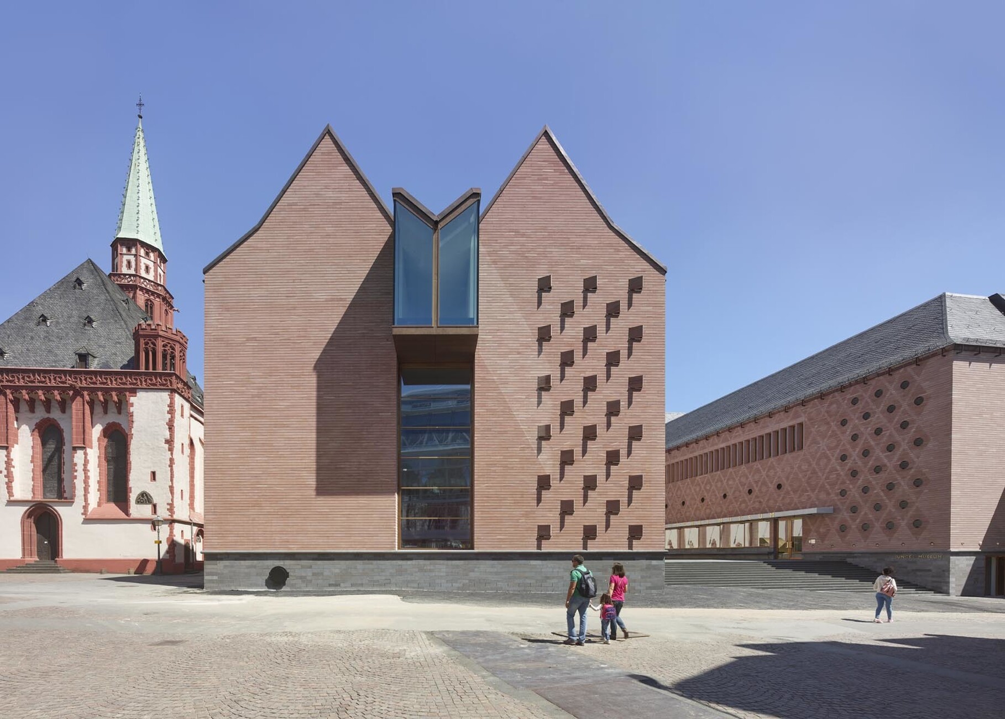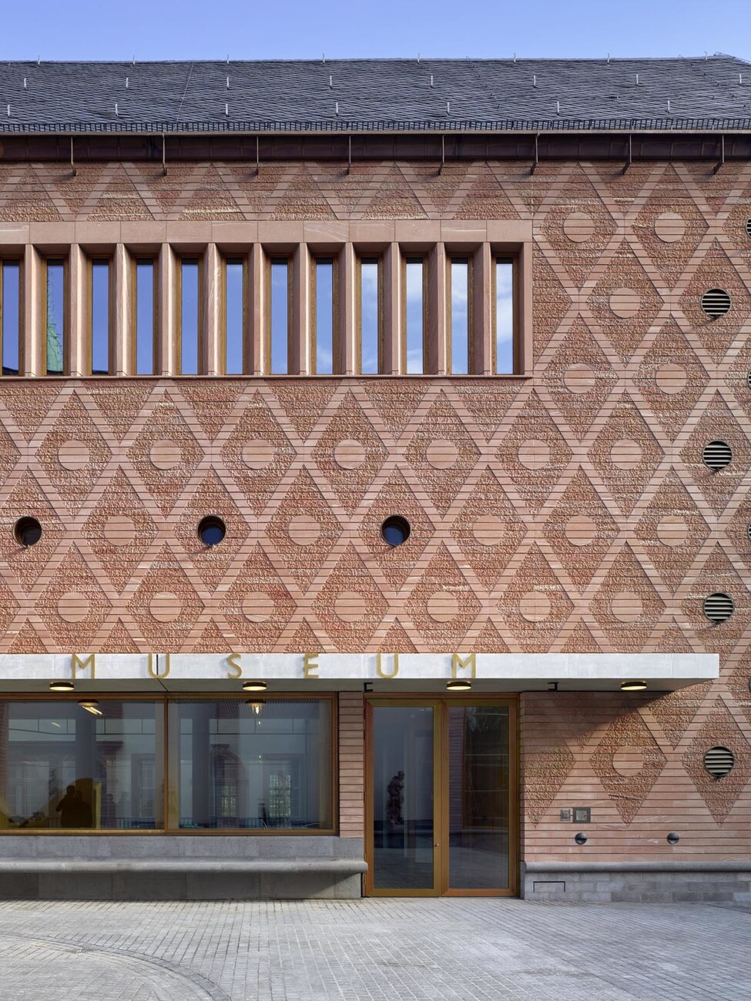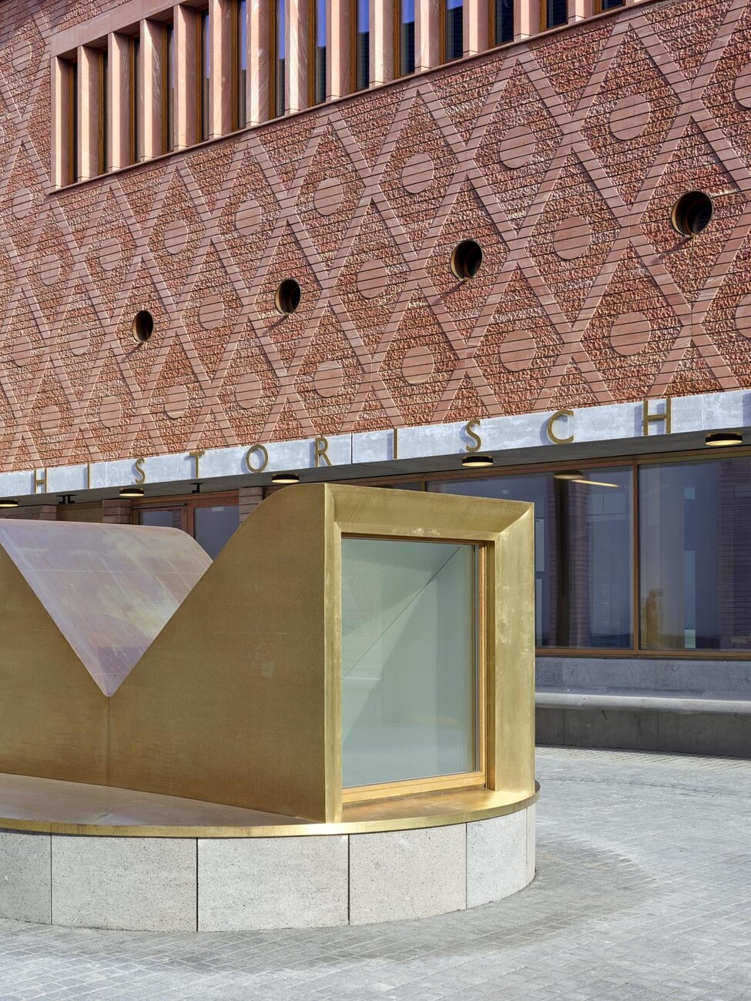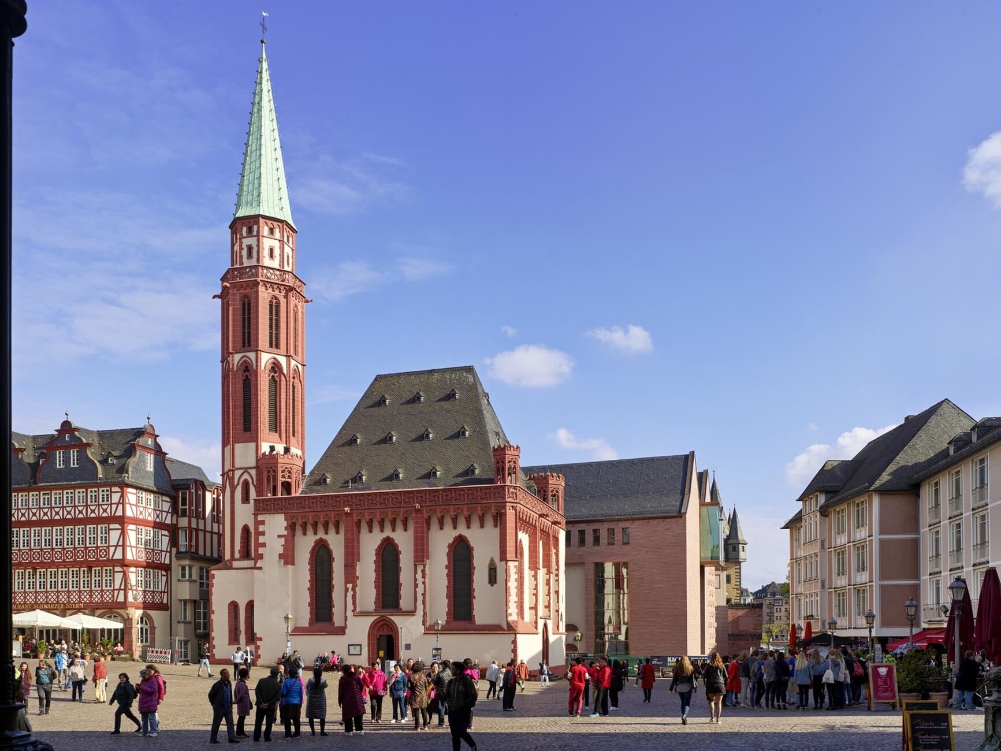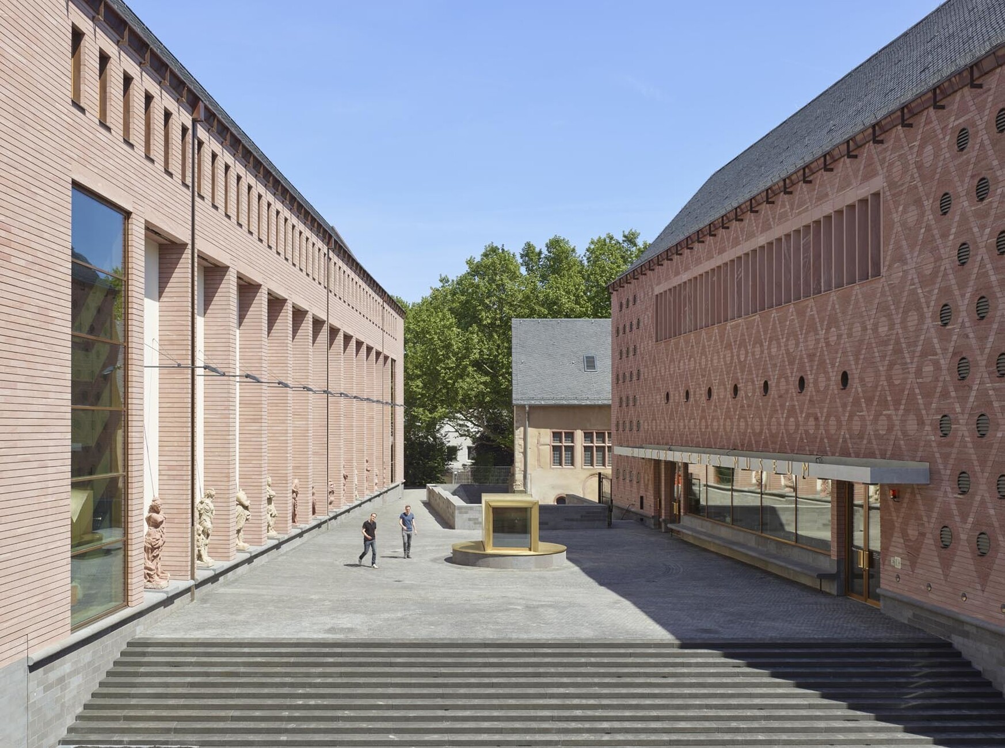The city gains big-time with this building
The architectural qualities of the new Historisches Museum build in Frankfurt designed by Lederer Ragnarsdottir Oei (LRO) seems to have divided opinion in the architectural community. It is controversial and there are loud voices of opposition to it. By contrast, the majority of the population supports the design and its realization, seconded, however, by only a few critics. Surprising, as Frankfurt has gained much by the building, both architecturally and in terms of the overall urban fabric.
The new Historisches Museum is precisely not some bland design and has likewise not, ashamed of itself, been buried beneath the ground to hide its mass, as with the Städel annex. Instead it purports to be decidedly monumental. The architecture is not “cool” and bereft of detailing, but covered with red sandstone from the Main river and richly decorated with ornaments. In this way, it interacts with both the 1950s buildings and with the far older buildings and sandstone walls in the vicinity. Yet the new build by Lederer Ragnarsdottir Oei is by no means neo-conservative and restrained, and thrives instead on the materials, oscillating between postmodern and contemporary/retro. It has a grand scale and is self-confident, standing at a location that no one nonchalantly wanders by, namely between the Eiserner Steg and the Römerberg.
Interestingly enough, Lederer Ragnarsdottir Oei won the competition nine years ago precisely because of the way their design addressed the urban fabric. At an angle to the above-mentioned pedestrian thoroughfare and cutting across the line of vision from the Cathedral to the Rententurm on the corner of the old Historisches Museum building In this way, it takes up the alignment of the longitudinal Schirn gallery building and emphasizes the linear thrust. The Old Town activists who got their way when insisting the Gothic Old Town be reconstructed, are furious as they had evidently hoped, seized in the fervor of their success, that perhaps they would get the Schirn torn down, and not just what they considered Brutalist concrete monsters, i.e. the Technisches Rathaus and Historisches Museum.
Now, LRO have created a new urban plaza right behind the Alte Nikolaikirche which unfolds between the museum’s two buildings. This new plaza invites public use and opens up completely new prospects and pathways. A freestanding staircase and a long stone wall acting as seating on the new build’s south side, flanked by historical sandstone sculptures from the museum’s collection, is open to everyone – a rare occurrence in Frankfurt. It emulates the historical benches in the town palaces in Renaissance Florence, the panca da via, which the aristocracy had built as a welcoming gesture to the citizenry. The east side of the plaza, visible when you are walking up from the river, is dominated by a large tree and thus anything but closed, and offers a path via the Saalgasse into the eastern section of old downtown.
Meaning that in future, when the hordes of tourists jostle their way through the new old town as if they were crossing St. Marks Square in Venice, no doubt the locals will nip down this new path. On the other side of the plaza, because of the positioning the architects have chosen, we can from a distance admire the entire frontage of the only surviving “original historical” building in the old town, the marvelous half-timbered Wertheym House. This again is a surprising and beautiful way of demarcating the plaza. Whether the interior and in particular the exhibition architecture in the new museum does justice to the sensitively networked planning and contextual standards set on the outside is something we will first be able to assess at the end of 2017.



