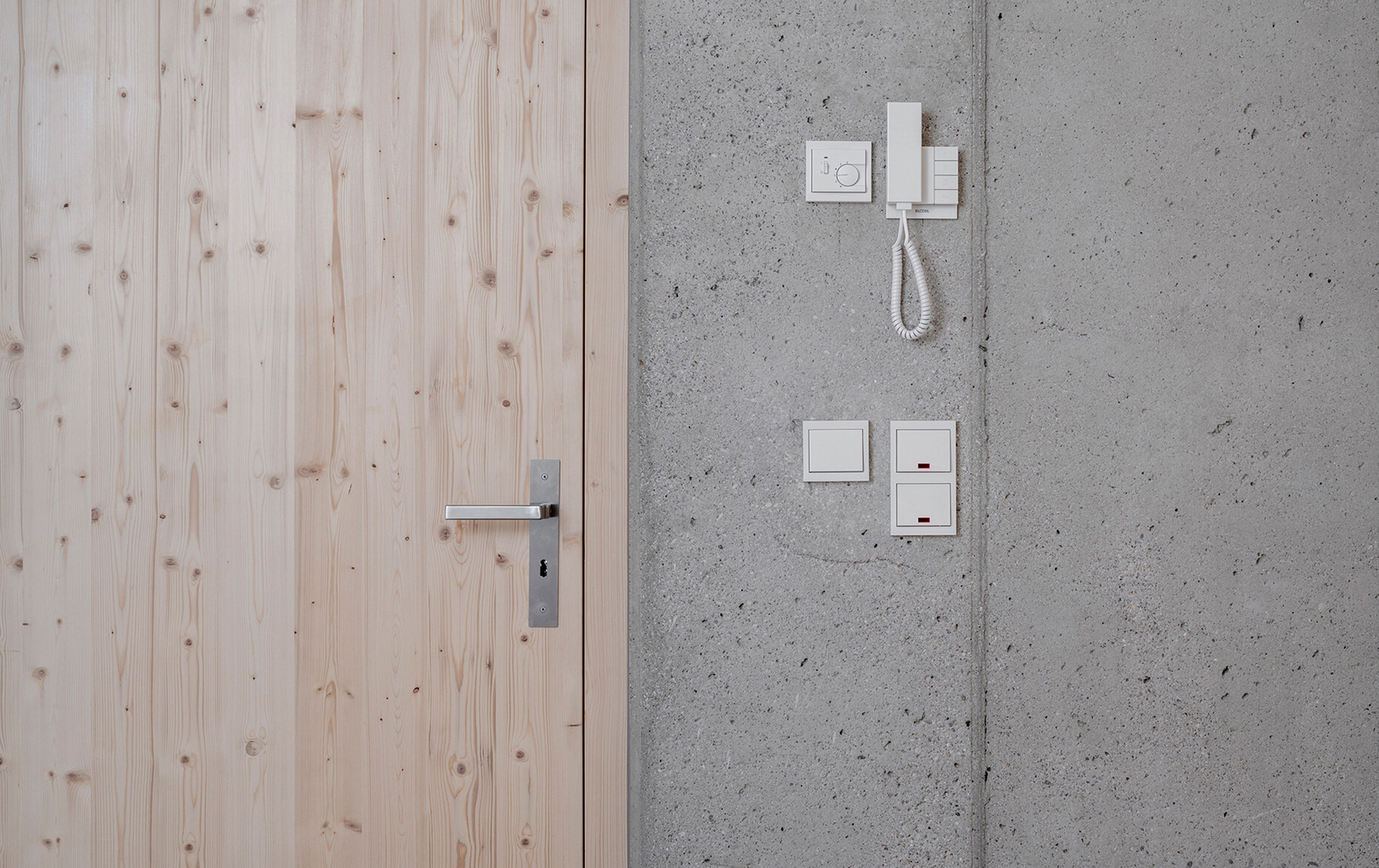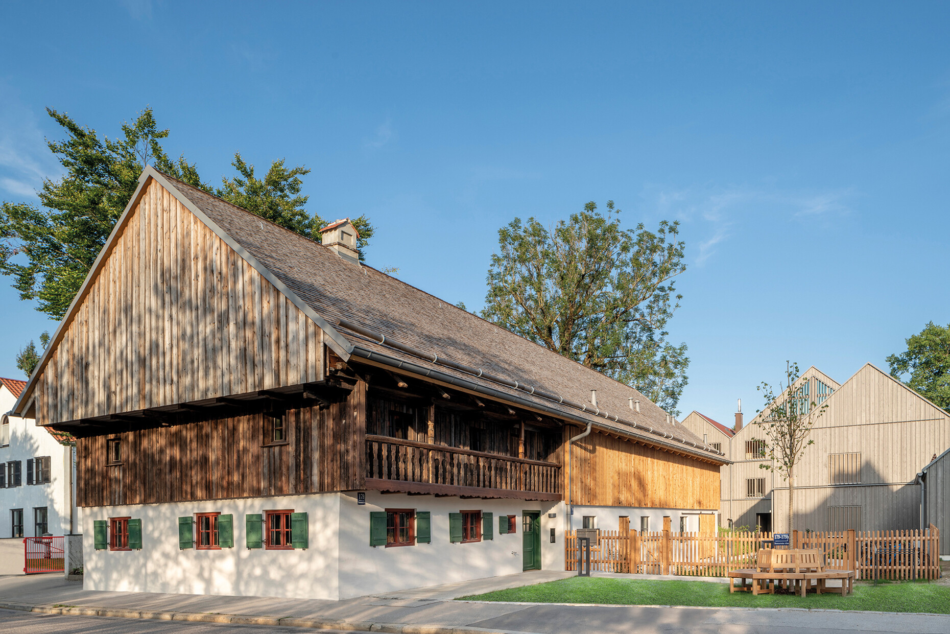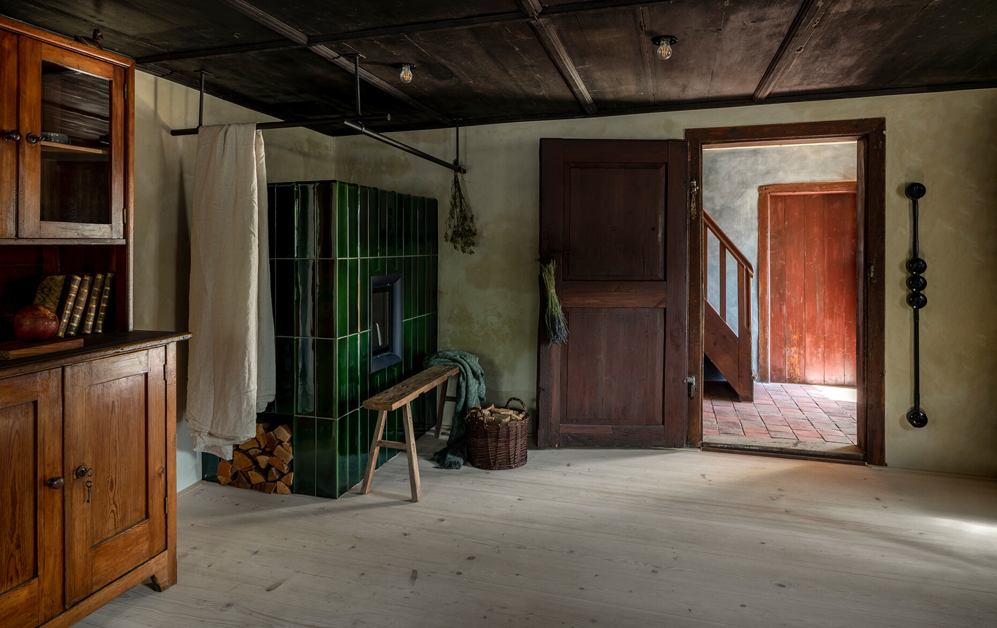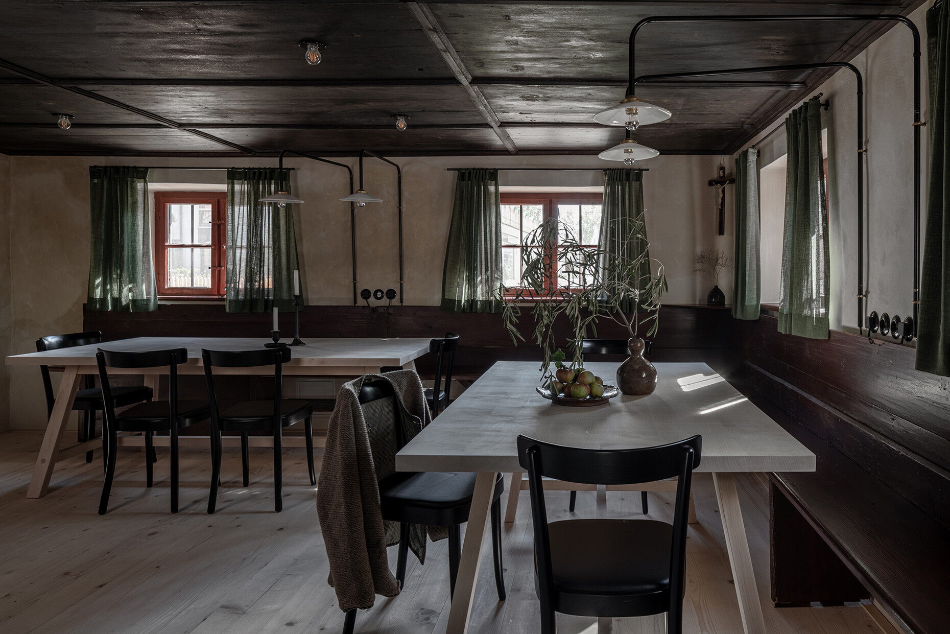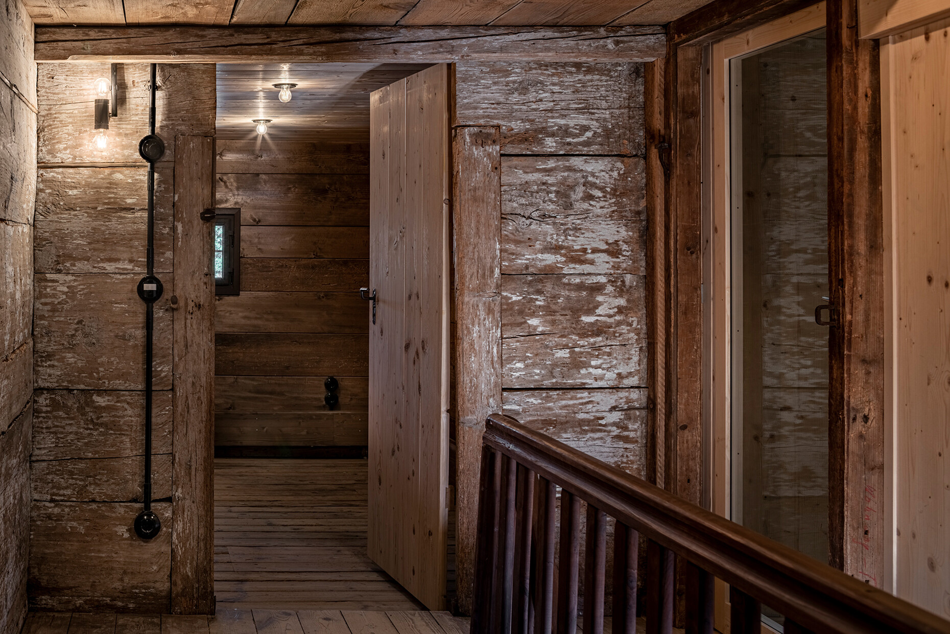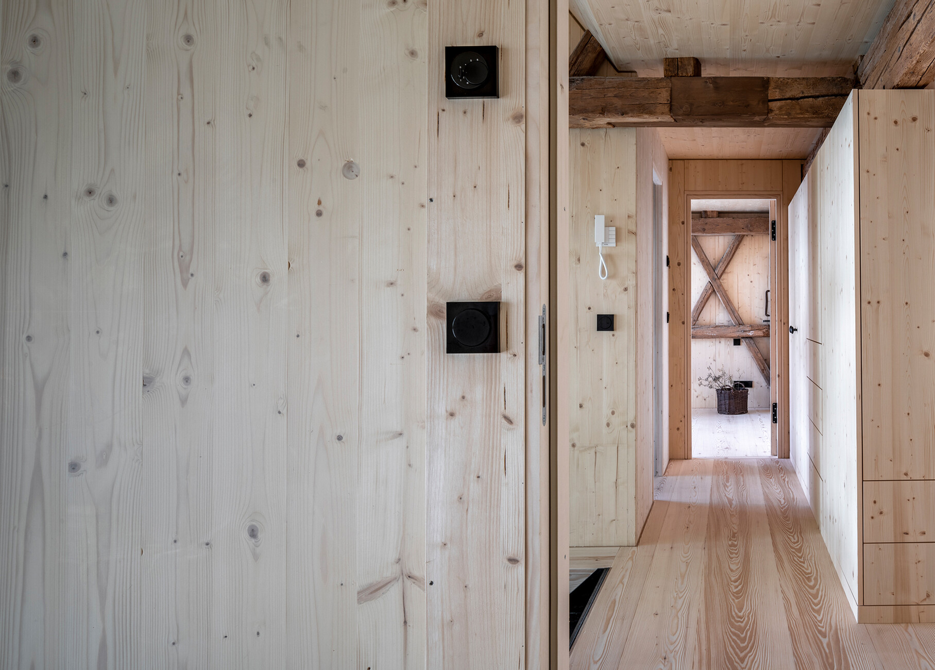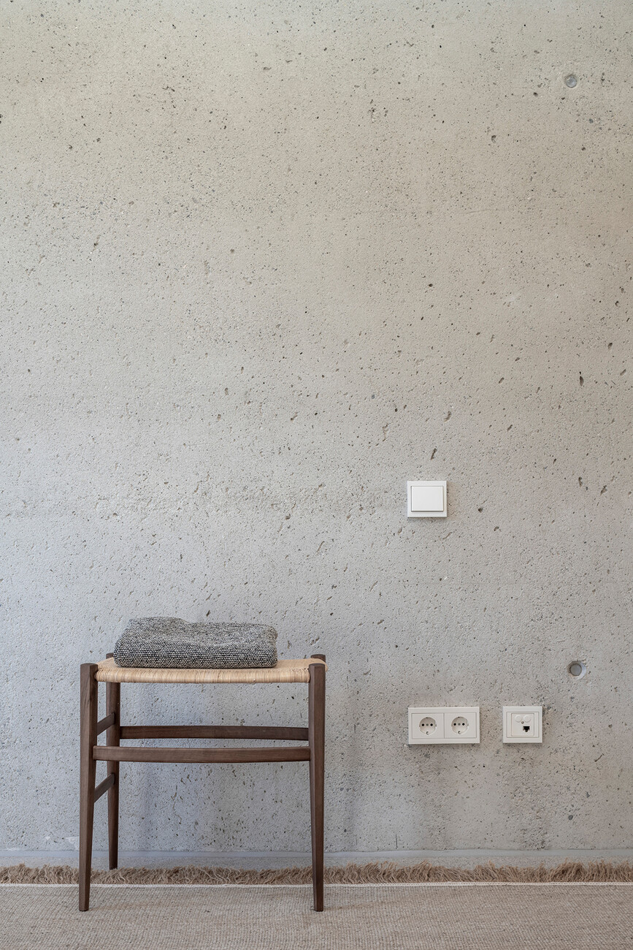Coherent addition
The Derzbachhof in the Forstenried quarter was built in 1751 and is Munich’s oldest surviving farmhouse. For the redevelopment concept, Munich architect Peter Haimerl developed an unusual revitalization concept, which he then implemented in collaboration with Starnberg-based architectural practice raumstation. To this end, the architects relied on a usage concept that reinterpreted the farm as a place of community. What was once the living room now forms the heart of the building: It serves as the meeting place for the new inhabitants and can be used for celebrations and small-scale events. Further examples are the conversion of the former pantries into a workroom, or the former farmers’ bedroom into an apartment for guests.
The careful modernization of the existing building provided the basis for all this as it made it possible to preserve the 272-year-old residential wing of the farmhouse in its original shape. All the elements of the building were restored and, where necessary, supplemented. Examples are the small window next to the front entrance or the fittings of the sliding barn door. At the same time, major measures also needed to be carried out, such as the insertion of a new base plate to provide the Derzbachhof with adequate foundations. The former hay barn to the rear of the farmhouse was also carefully converted and now houses four apartments under the roof of the threshing floor. “Nothing is as sustainable as using a building that has been standing for 270 years,” says architect Peter Haimerl when describing the approach taken.
In addition to upgrading the existing structure, the architects erected a new build with a total of 1,710 square meters of living space in the rear section of the site. In order to adapt the architecture to the existing structures, the building has been given the appearance of a large barn with 40-degree pitched roofs and a façade of pre-greyed Siberian larch. The new building is thus harmoniously integrated into the overall picture and appears unobtrusive despite its large volume. The architects went about the design of the building’s interiors in a similarly restrained manner: concrete, screed and wood are the predominant materials here, and again they drew on the existing building for inspiration. The minimalist yet simultaneously cozy look is perfectly complemented by the “Berker K.1” series, the “Berker integro” inserts and the door communication from Elcom. The old Derzbachhof now also features the latest technology in the form of the Berker “1930” and “R.3” series, which subtly dovetail with the original architecture.











