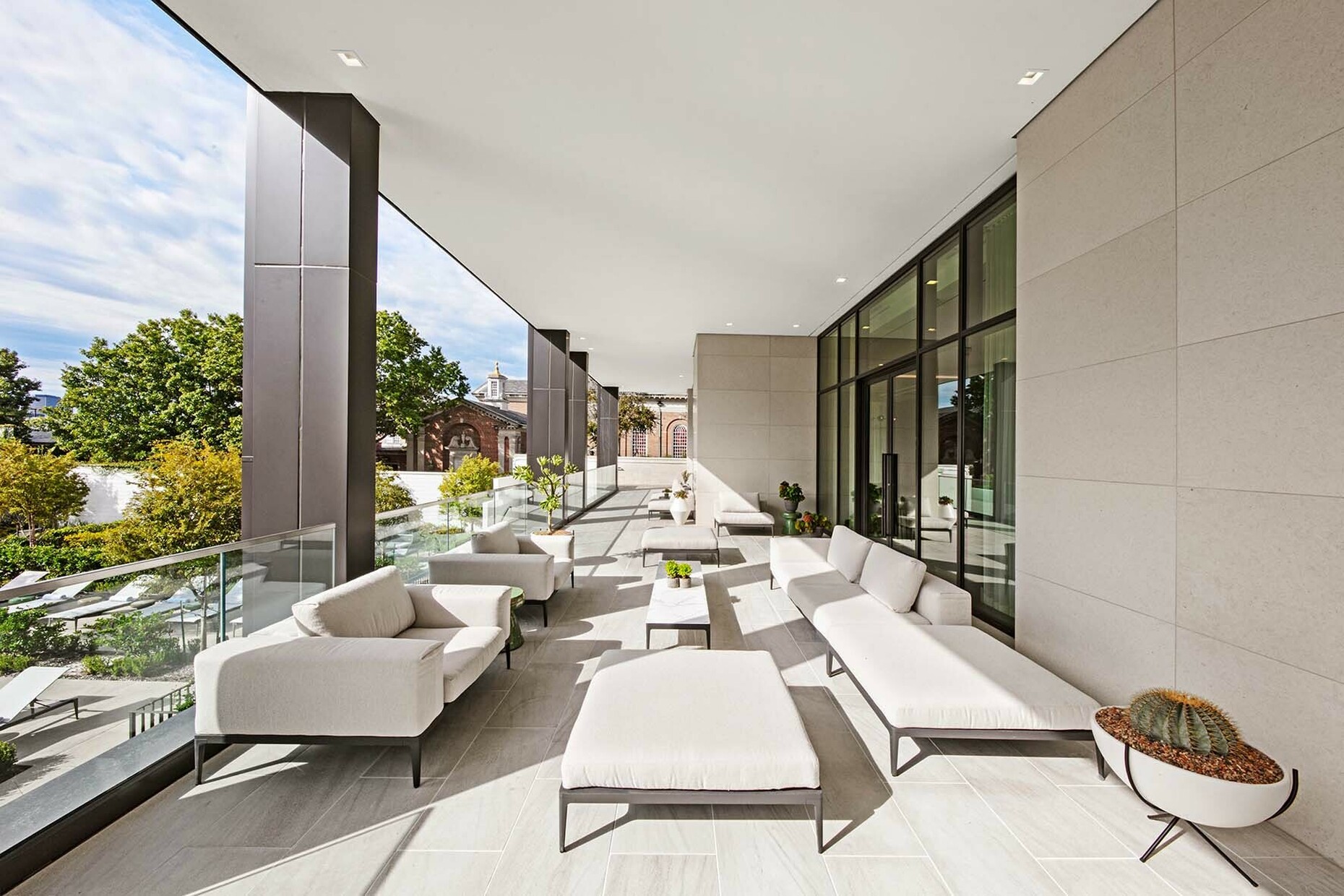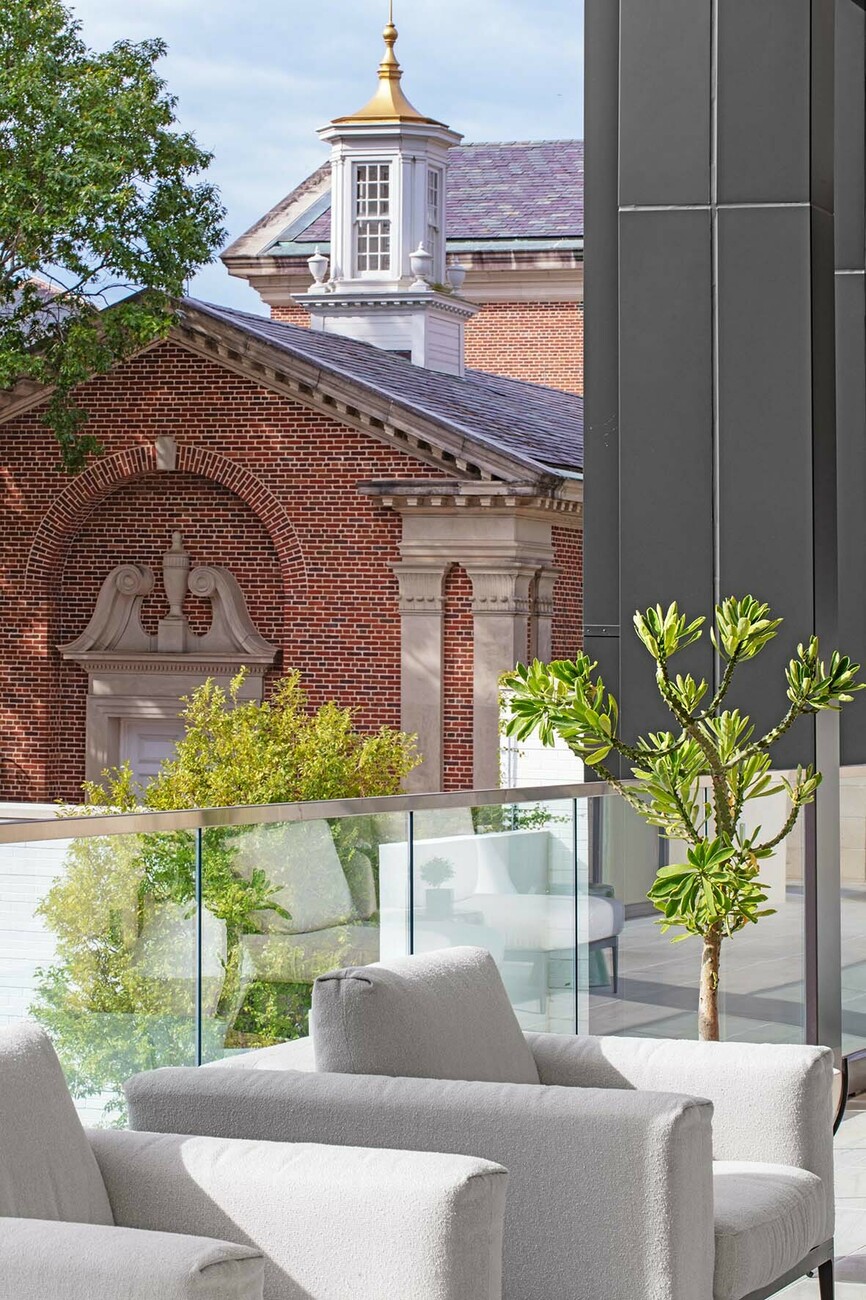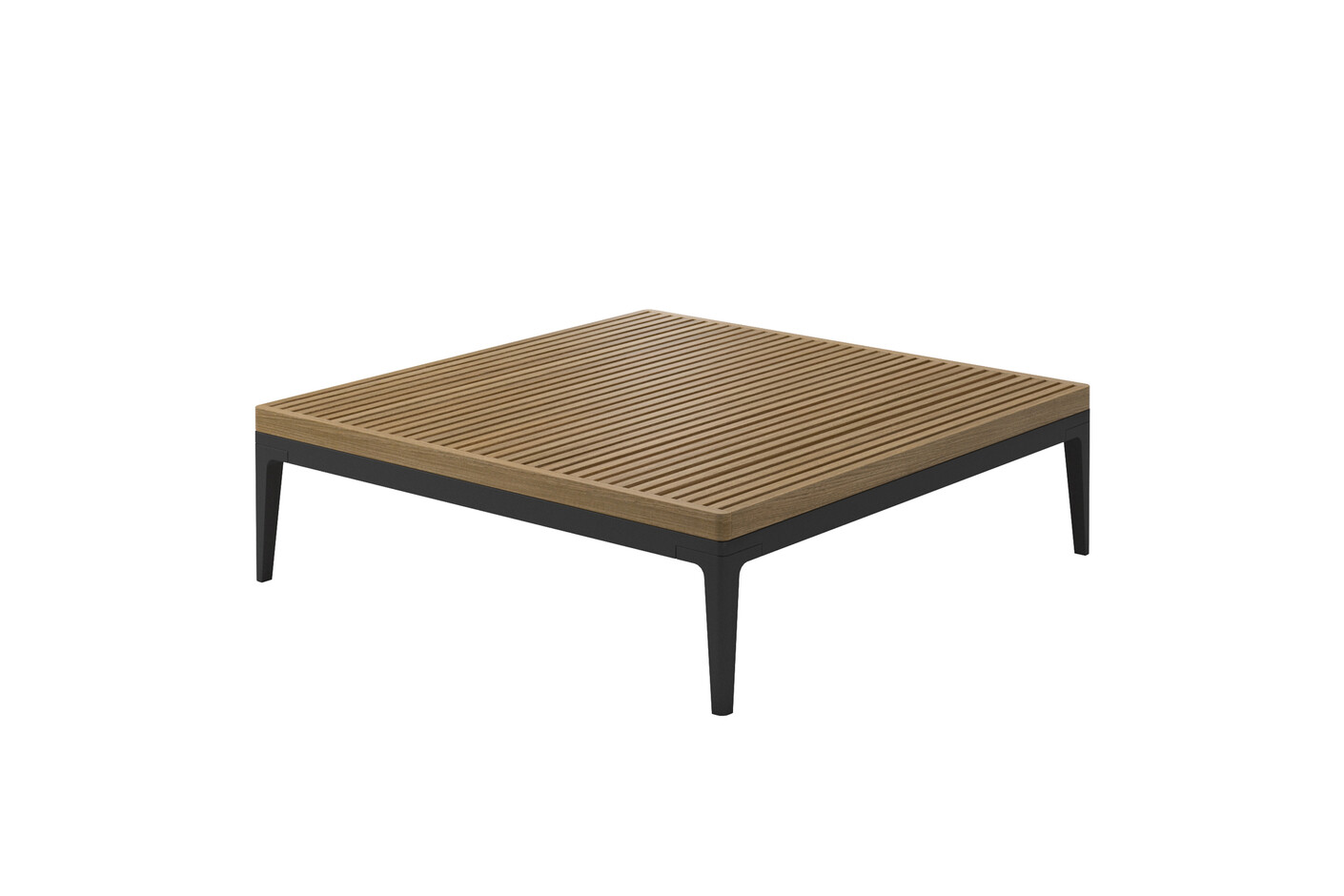Above the rooftops of Houston
“The River Oaks” in Houston, Texas, encompasses more than 23,000 square meters (250,000 square feet) of space. The luxurious residential complex impresses not only with its size, but also with a combination of successful design, spacious apartments, and a seamless transition from outdoors to indoors. One element contributing to this is the furniture from Gloster that is used for the outdoor spaces. Yet “The River Oaks” is not a new building; rather, the project, which is one of the best addresses in the city thanks to its location in the district of the same name, stems from a high-rise building constructed in the early 1960s. Originally called “The River Oaks Apartments,” the building was designed by architect Cameron Fairchild, who himself hailed from Houston, and was conceived as skin-and-bones architecture. The building’s renovation preserved its sturdy concrete support structure, while the number of apartments was reduced, allowing for more generous room configurations. As a result, "The River Oaks" now offers a total of 79 apartments, including duplexes with private gardens and penthouses with private pools.
The residential high-rise nestles in a sprawling outdoor complex that covers approximately three acres. It was designed as a retreat that serves as an urban oasis thanks to its lush landscaping with terraced gardens, a pool with lounging areas, a dog park, several outdoor and catering kitchens, and two guest suites. Thanks to the large glass facades spanning 19 stories, the interior of the building blends with the exterior, making the apartments feel even larger. The interplay of inside and outside is also emphasized by the furnishing of the terrace, pool, and garden areas. The “Grid Lounge collection” created by Danish designer Henrik Pedersen for Gloster is a modular outdoor furniture system that includes various sofas, armchairs, chaise longues, loungers, and tables, and can be found everywhere here. The terrace of “The River Oaks”, for example, features the “Grid Sofa” and the “Grid Lounge Chair”, together with the “Grid Ottoman” and the “Grid Coffee Table”.
As a tribute to the original design of the building, the interiors have been decorated with limestone slabs and fixtures made of wood as a reference to Mid-Century design. Added to this are wood or marble floors, which are combined with artworks and antiques from the same era in the lobby, while the former post office, remodeled by Rottet Studio, serves as a lounge area with mailboxes clad in walnut. The design language of the common areas is also reflected in the apartments, with their open and spacious rooms. Here, the floor-to-ceiling windows allow an unobstructed yet protected view of the grounds, the city, and the neighborhood with its low-rise buildings, allowing residents to experience the changing times of day and seasons directly. Forming part of the surrounding green space, each apartment becomes a luxurious refuge that offers a place of tranquility in the midst of the Texan metropolis.




















