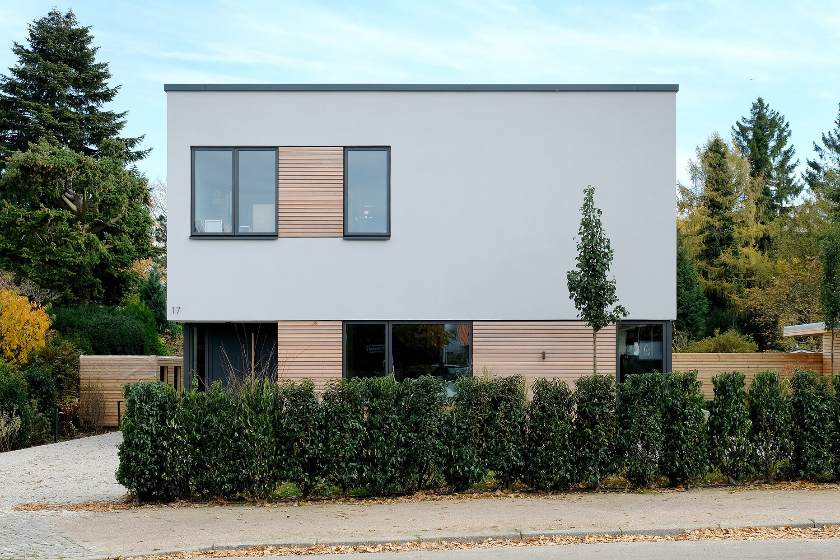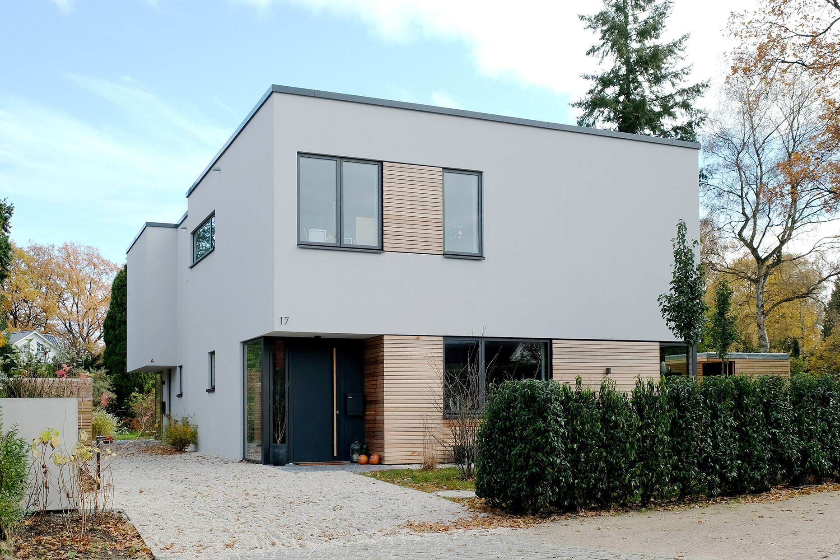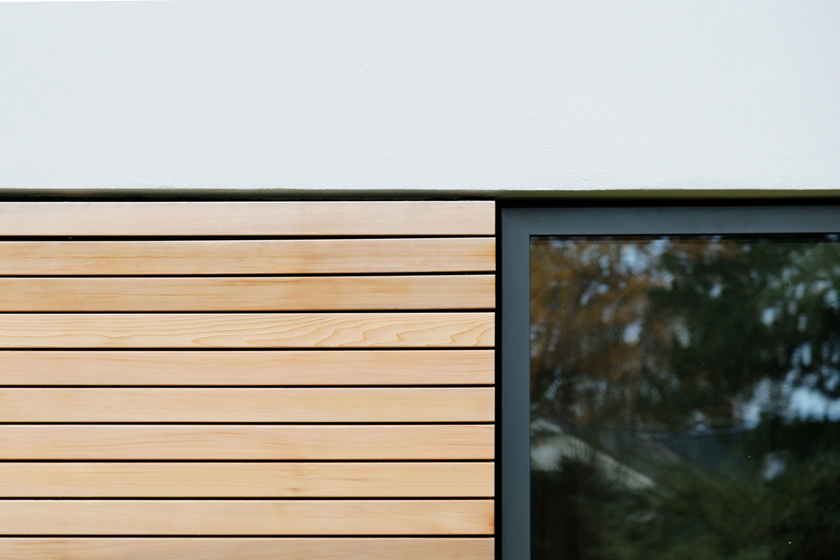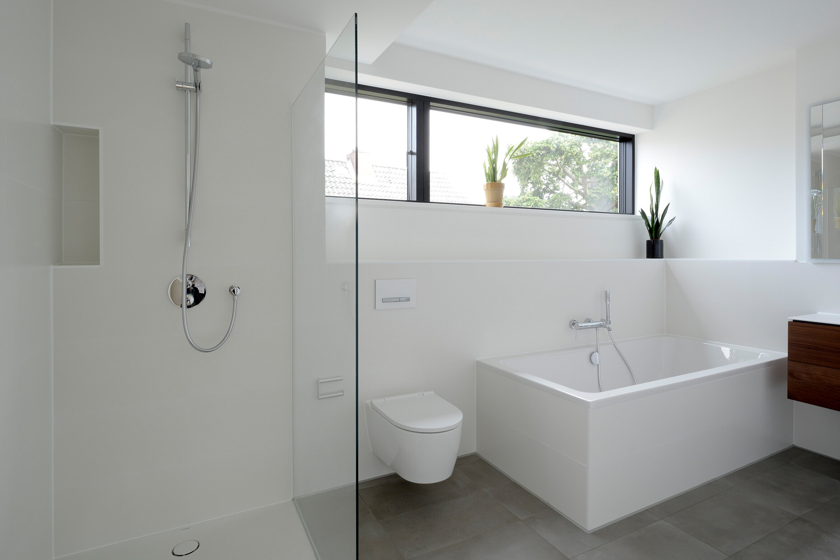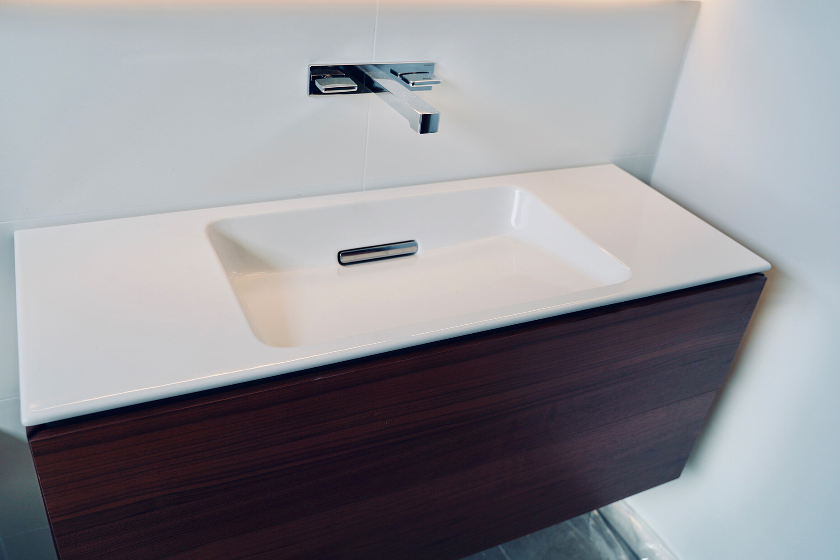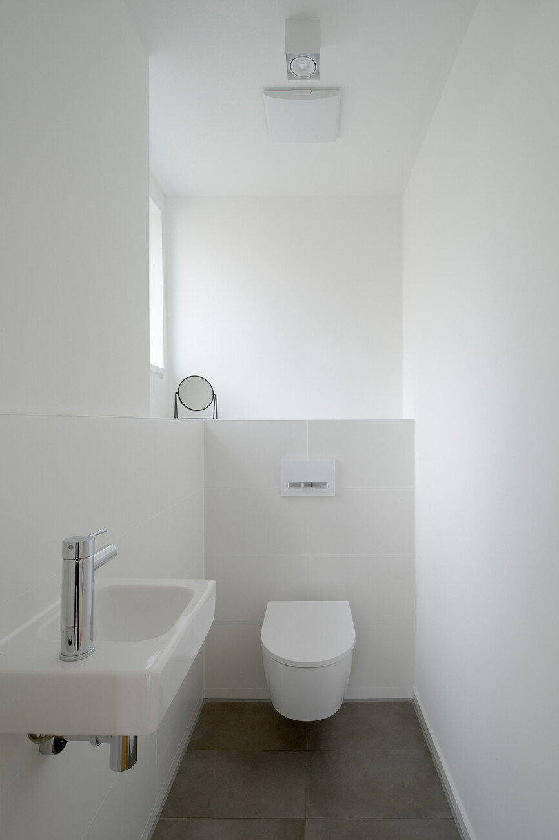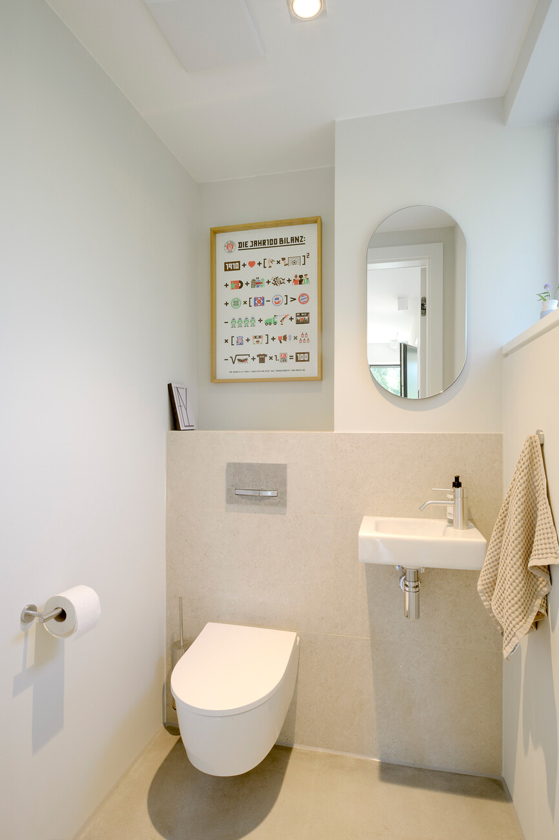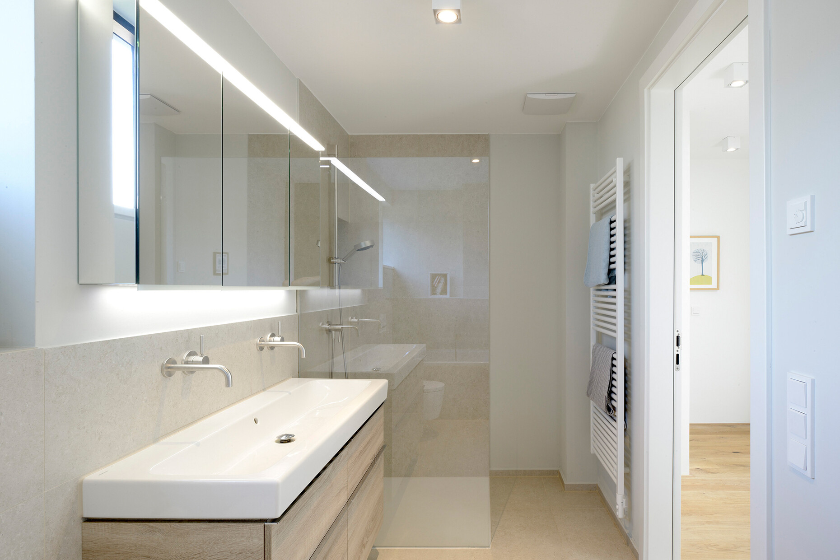The courage to reduce
Clear lines characterize the Hamburg semi-detached house of family Müller-Wiefel: The flat-roofed building, which was designed by Leifpeter Reichwald of the office Architekt Reichwald GmbH, is oriented towards classical modernism and Bauhaus for this purpose. Light-colored plaster and flush windows determine the appearance of the facade. This is complemented by horizontally laid wooden panels, which give the semi-detached house an additional warmth and naturalness. In addition to successful facade details, optimal functionality as well as the coherent linking of external appearance and internal design were important to the clients. This also applies to the respective bathrooms, for which they opted for products from Geberit.
The bathrooms and guest WCs in the two halves of the house are correspondingly functional and pared down, as can be seen, among other things, in the arrangement of the sanitaryware: it allows the family members to use the bath, shower and washbasin at the same time without disturbing each other. In keeping with the minimalist architectural language, the Müller-Wiefel family opted for sanitary ware in classic white. Both the ceramic tiles and natural stone coverings in the shades of natural, white and anthracite and the furniture fronts in wood look pick up on the warm appearance of the facade and create a natural feeling of space in the bathrooms. In order to be able to implement the minimalist approach in detail, the areas in front of and behind the wall form a single unit. The "GIS" pre-wall installation system from Geberit was therefore used, in which all components are coordinated with each other. This not only enables optimum product and execution quality with minimum installation time, but also a reduced design. Examples of this are the storage niche box for shampoo and shower gel integrated into the pre-wall system or the installation element of the frameless shower partition. In the bathroom of the semi-detached house used by the Müller-Wiefel family, a "Geberit iCon vanity unit" is also used for the washbasin in oak melamine wood texture with the illuminated three-door "Geberit Option Plus" mirror cabinet. Both create sufficient storage space to be able to implement the desire for a minimalist ambience. "This creates a clean impression that can also be maintained in everyday life," architect Leifpeter Reichwald comments.
The "Geberit AquaClean Sela" shower toilet in the family's main bathroom shows that reducing to the essentials does not automatically mean sacrificing comfort: Here, the integrated WhirlSpray shower technology refines a pulsating shower jet through dynamic air admixture. Cleaning with "Geberit AquaClean Sela" is not only more hygienic and convenient than with paper, but also saves water during use. The "Geberit ONE" bathroom series was used in the rented half of the house – for example in the form of the WC, which has no visible fastening screws and can be retrofitted at different heights. In addition, there is a washbasin with wall-mounted tap and vanity unit as well as a mirror cabinet with lighting. The washbasin drain is placed at the rear edge of the basin. This means that it is not directly exposed to the water jet, which makes it more difficult for water and limescale residues to form. In the main bathrooms of both halves of the house, the "Geberit Tawa" bathtub was also installed, as was the "Geberit Setaplano" shower surface with a practical comb insert and an edgeless drainage area. As a floor-level walk-in shower, the latter allows a high degree of freedom of movement, which complements the spaciousness of the bathrooms with a barrier-free shower experience.
