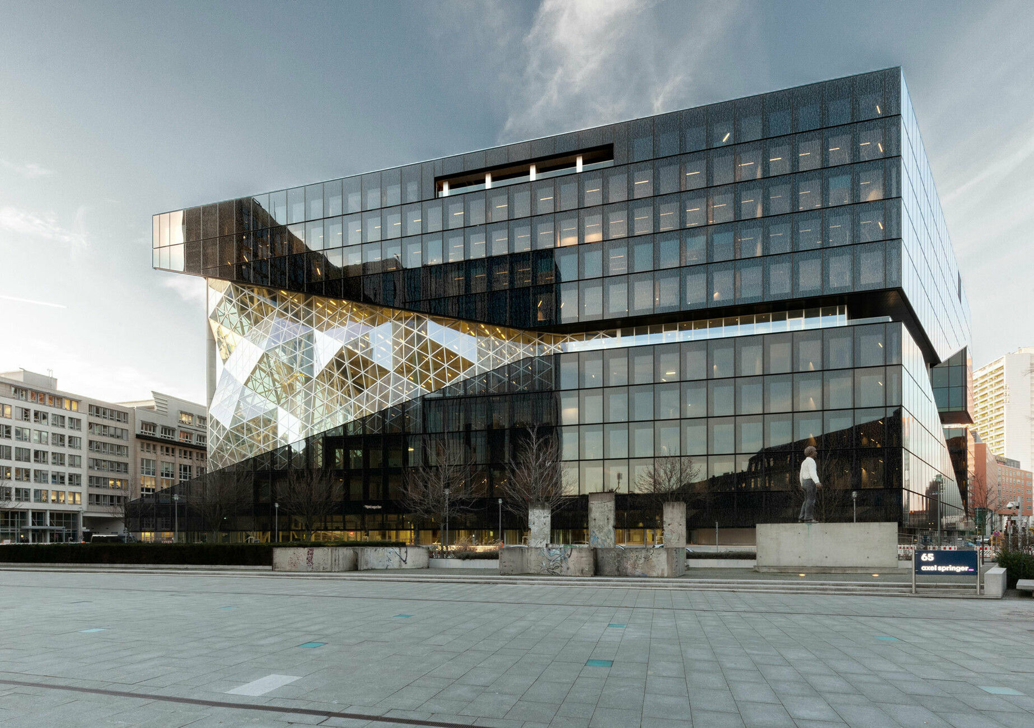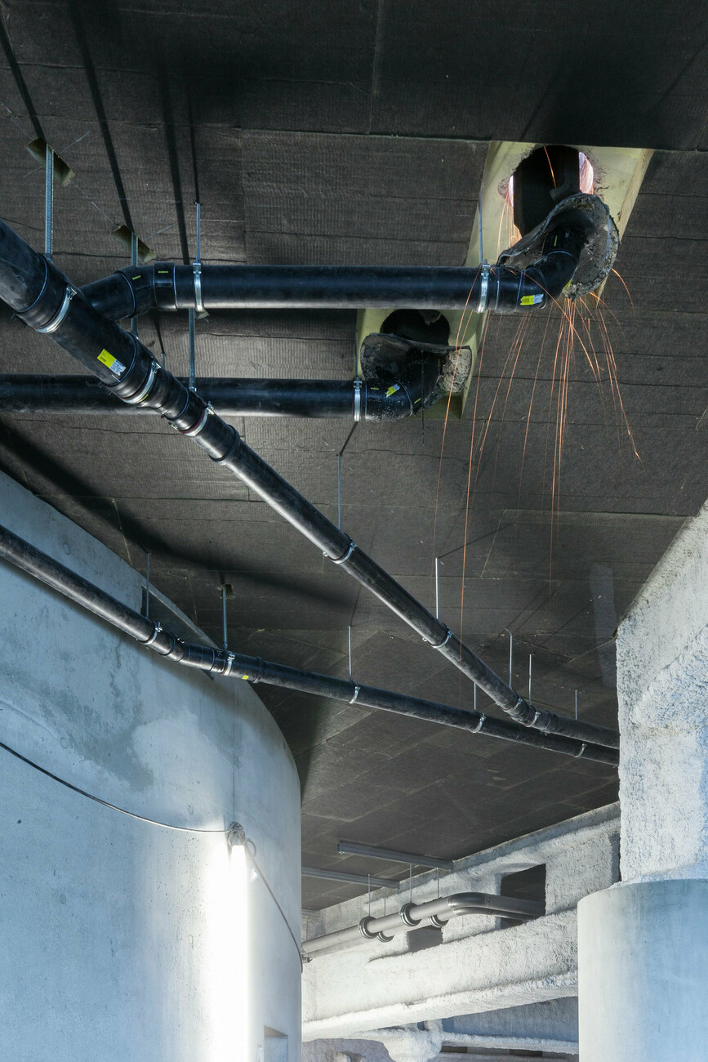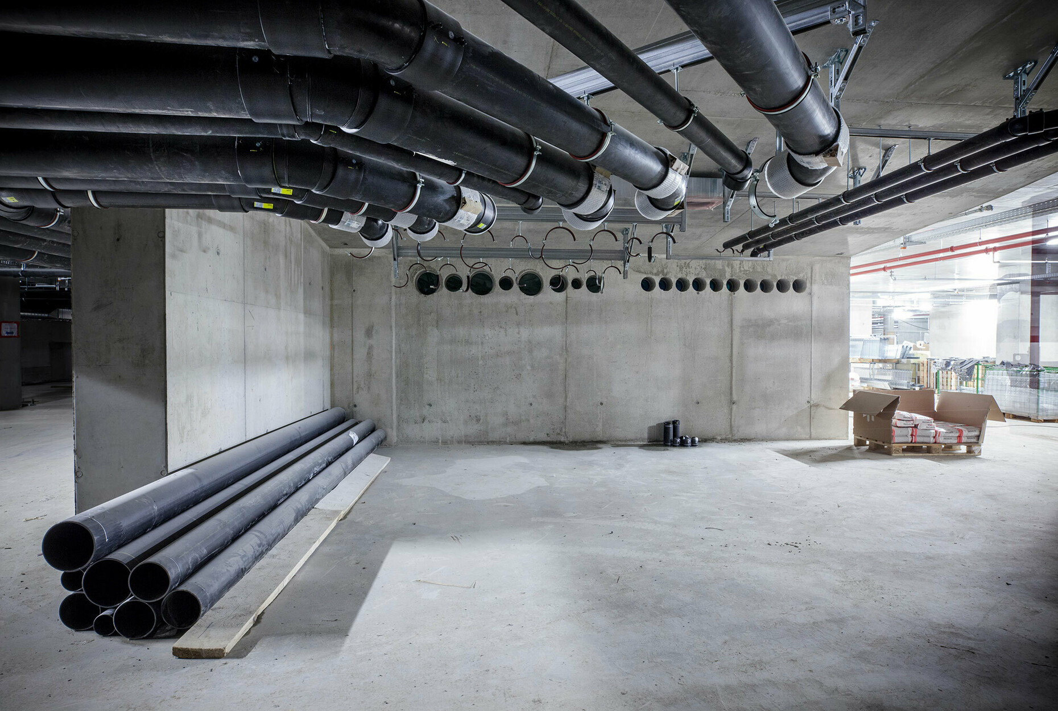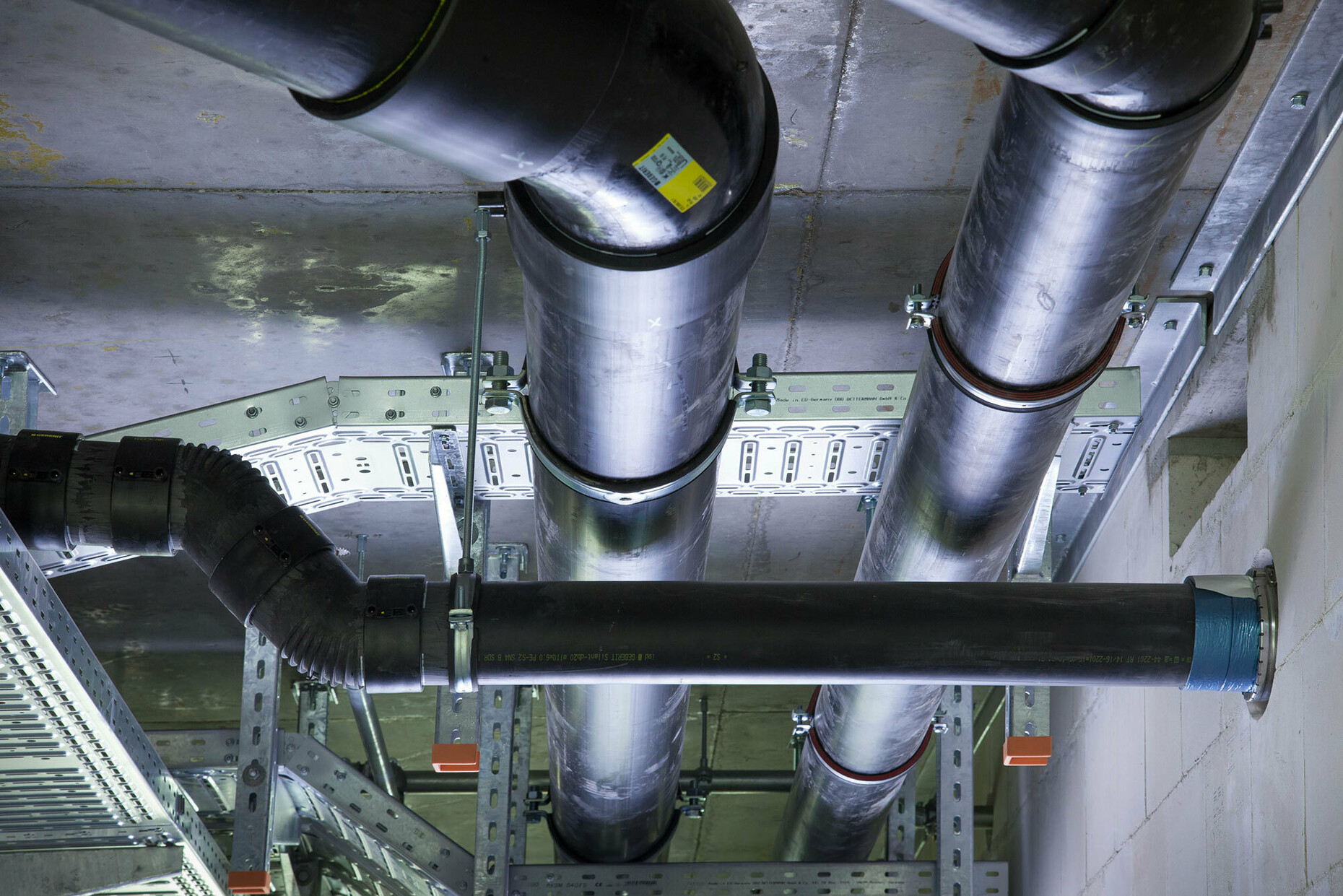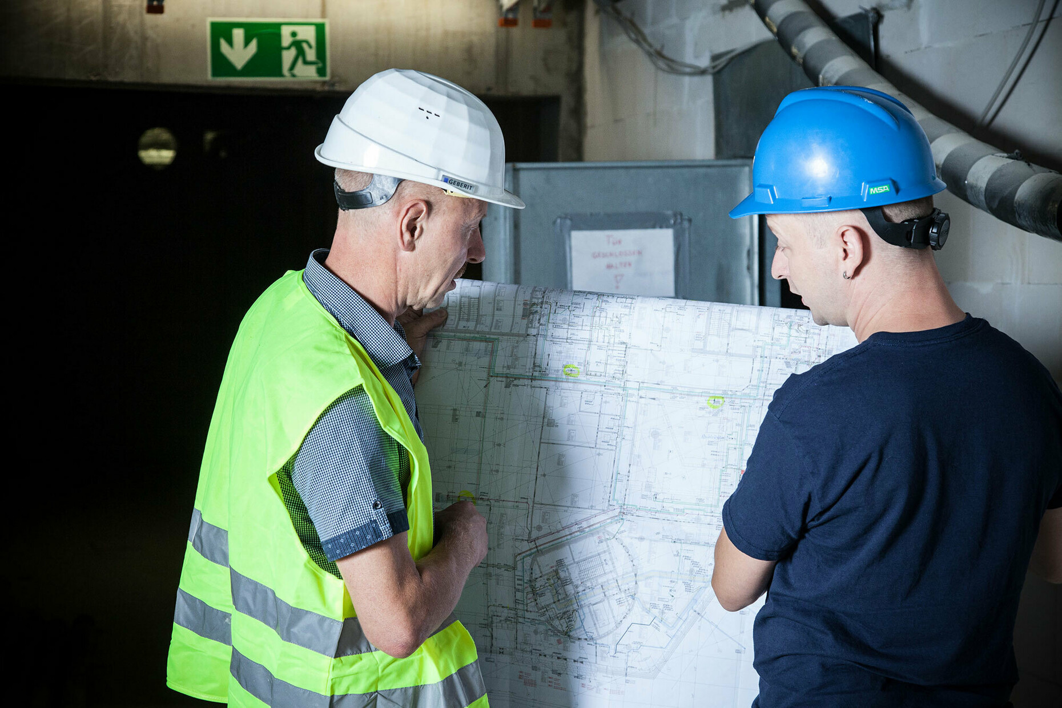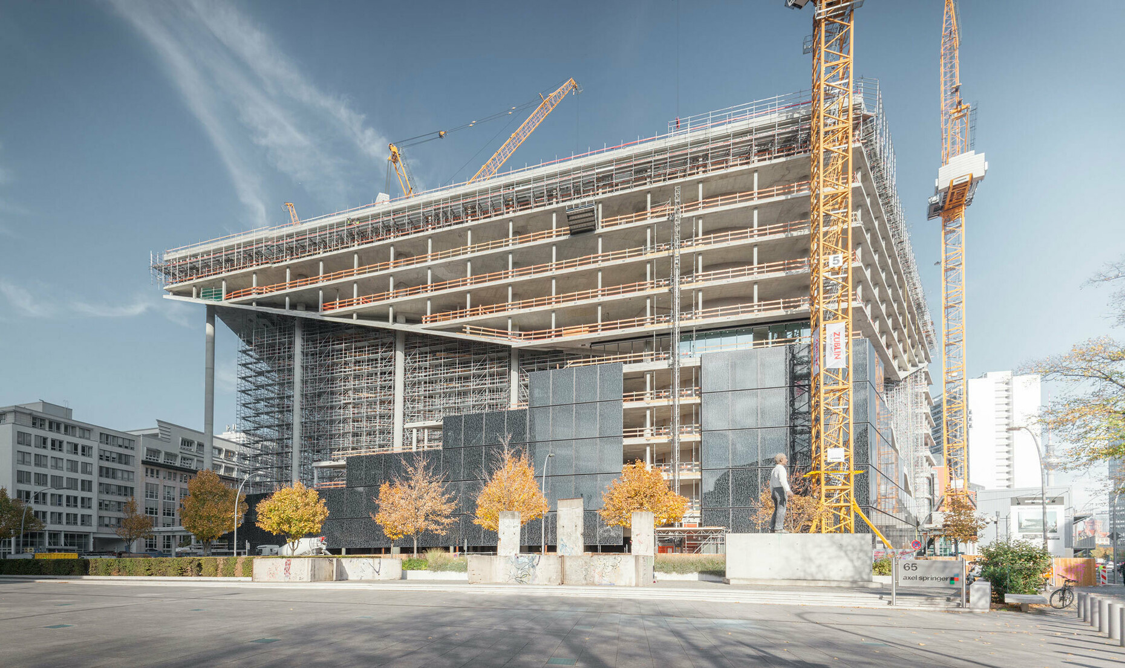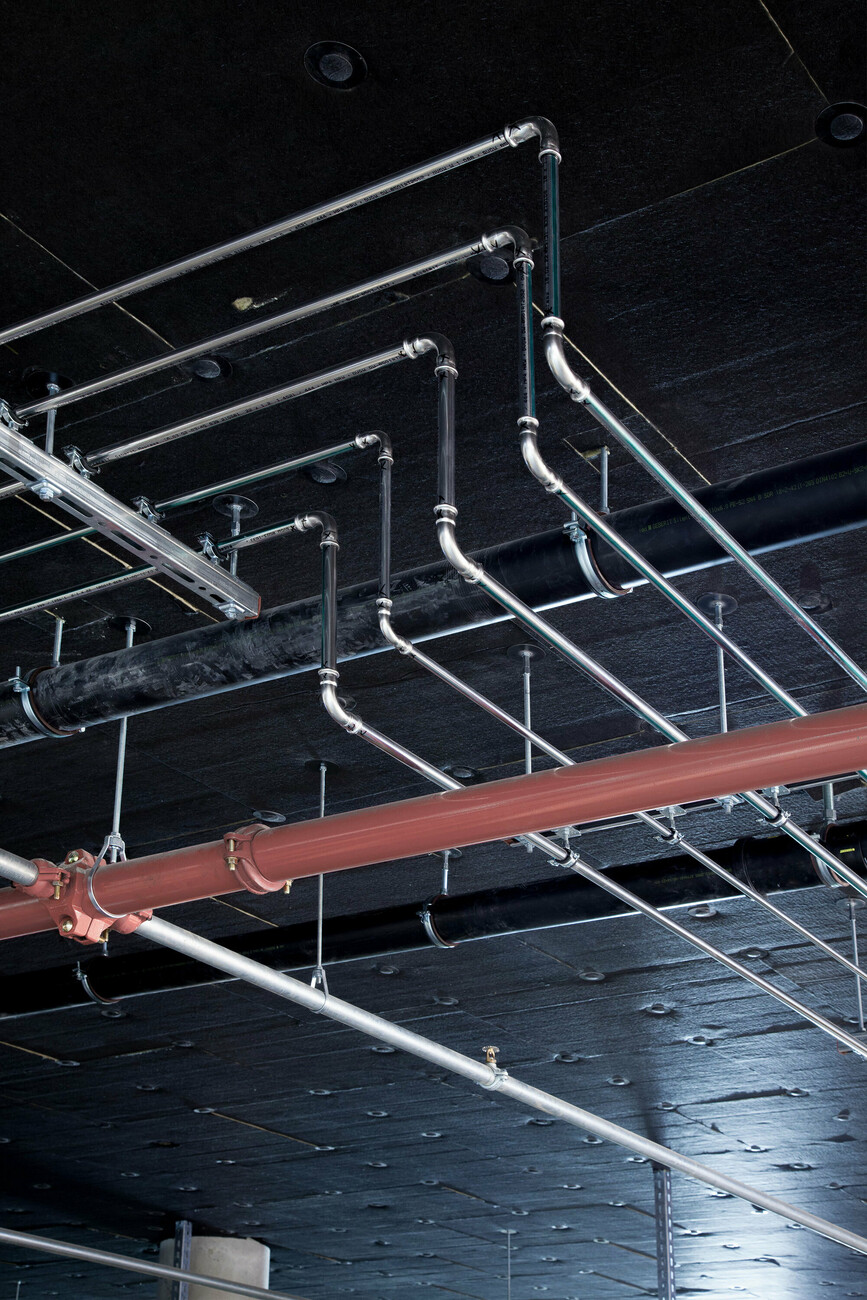Constantly reliable
The new building for media and technology giant Axel Springer that Rem Koolhaas designed with the planning team from Office for Metropolitan Architecture (OMA) is conceived as a cube with an open structure conducive to interaction. It features no less than 13 floors and covers some 52,000 square meters. Located along the street that once divided the city into East and West Berlin, the building is likewise divided into a north and south section joined by an atrium that is easily 45 meters high. The area itself can be planned flexibly and transparently in keeping with the cultural transformation ongoing in how we organize work: Separate single-cell offices have been replaced by open islands that fully in the spirit of modern working offer numerous places for various tasks, for discussions or concentrated working. Bridges connect the work areas that thanks to the faceted glass facade are supplied with ample daylight. Just as spectacular as the atrium is the heart of the building: An extensive piping system by Geberit runs through its interior. Andreas Frischmuth, Project Manager at Potsdam-based Haus- und Versorgungstechnikspezialisten HVT GmbH was responsible for all building services, piping and the sanitary facilities in the new building. If only because of the short construction lead-time and the downtown location the highest quality in material and execution was required: "We have worked for many years with Geberit products and know we can trust their reliability and excellent quality," says Frischmuth.
For the drinking water piping the system "Geberit Mapress Stainless Steel" by Geberit was therefore selected – it can be fitted quickly, easily and safely and thanks to its high molybdenum content is extremely corrosion-resistant. For the heating systems, the planners opted for the "Geberit Mapress" system in the carbon steel version, an economic solution for closed heating installations. And even though Geberit piping runs through the entire building you don’t hear a sound as depending on how the building section is used either the highly sound-insulating discharge system "Geberit Silent-db-20" or the sound-optimized "Geberit Silent-PP" were implemented. Thanks to the building’s unusual architecture the installation also requires sound specialist know-how on the part of the fitter – sometimes the pipes had to be installed three meters beneath the ceiling and special attachment systems had to be produced. On the roof the syphonic drainage system "Geberit Pluvia" combined with "Geberit PE" connecting and drop pipes ensure rainwater is discharged safely. Up to 25 liters a second are syphoned off and fed into four cisterns to avoid placing too great a strain on the urban waste-water system. What is more the complex structure of the Geberit system is also presentable: An attractive installation wall comprising supply and discharge pipes in the building’s central atrium offers fascinating insights into the world of building technology – a symbol for dynamic networking that is highly suitable for a large media- and technology firm. (am)
