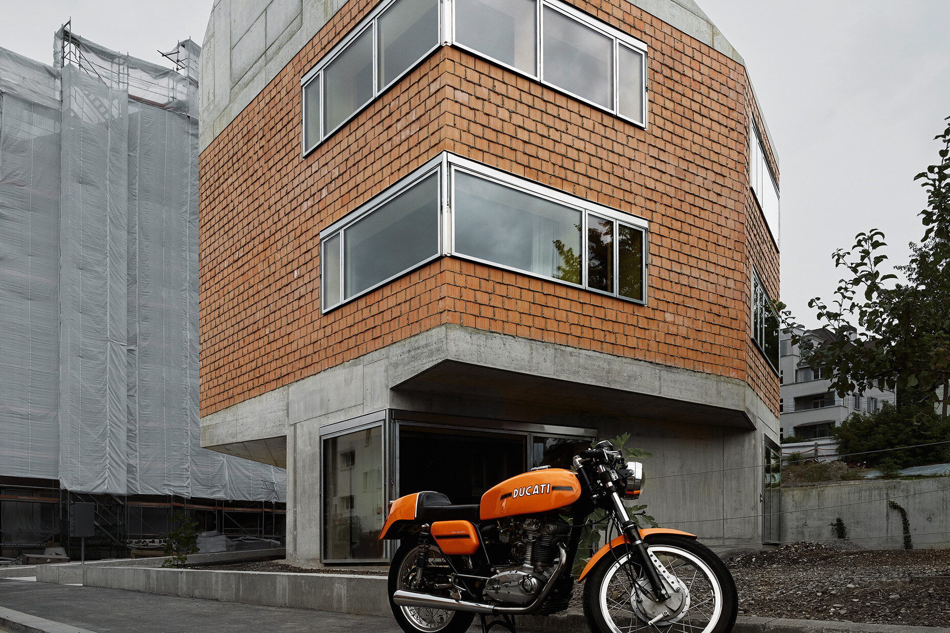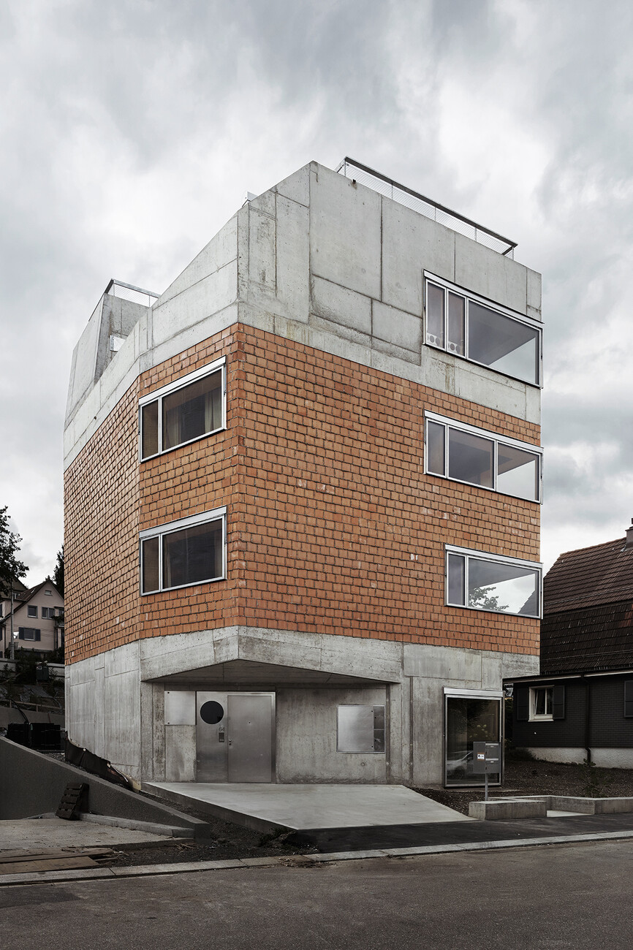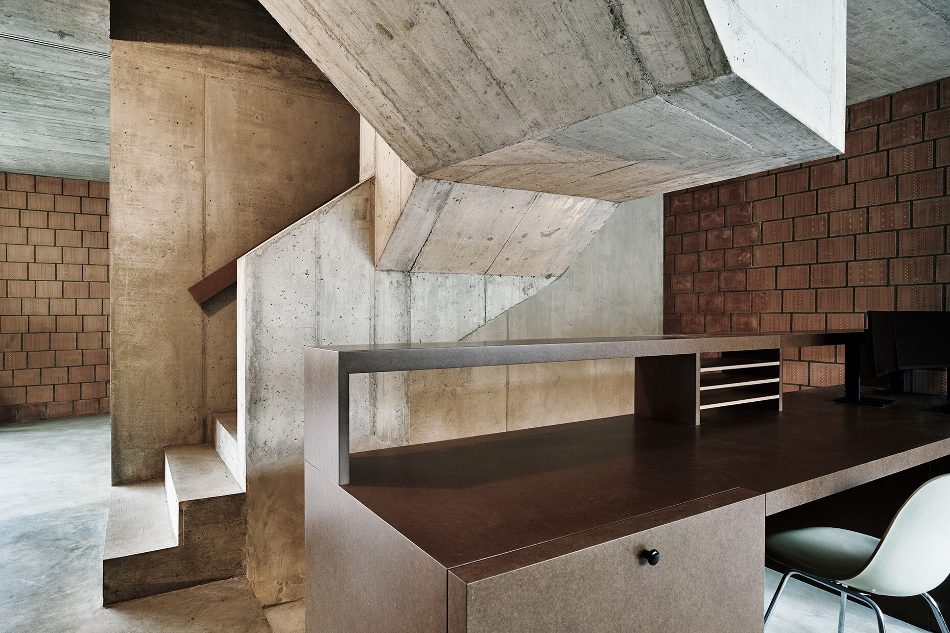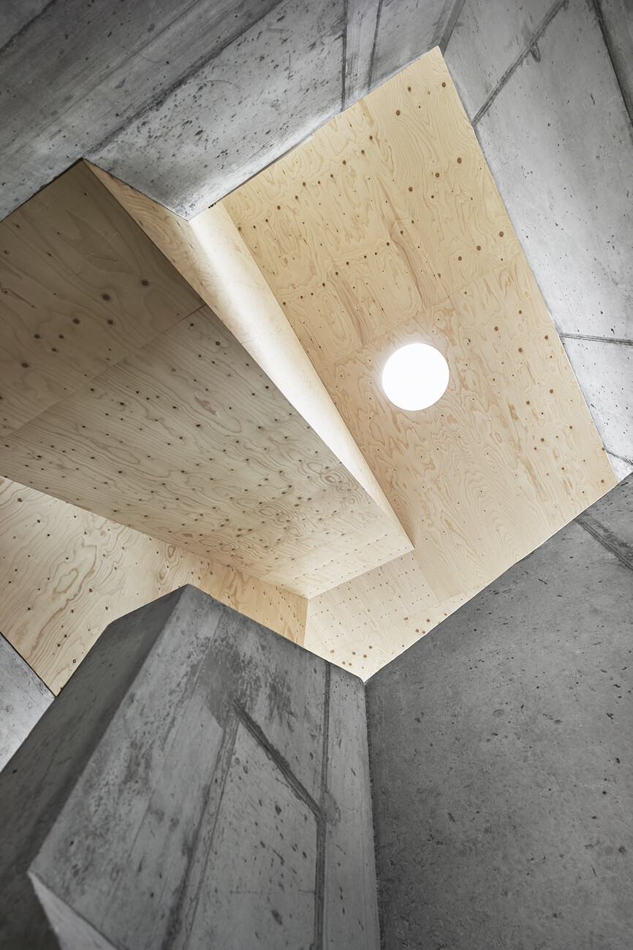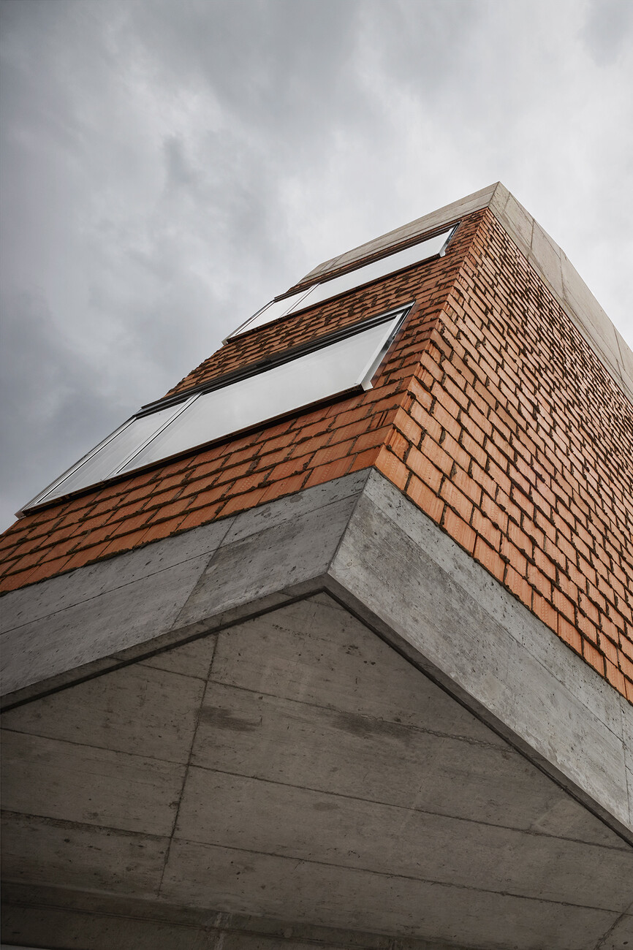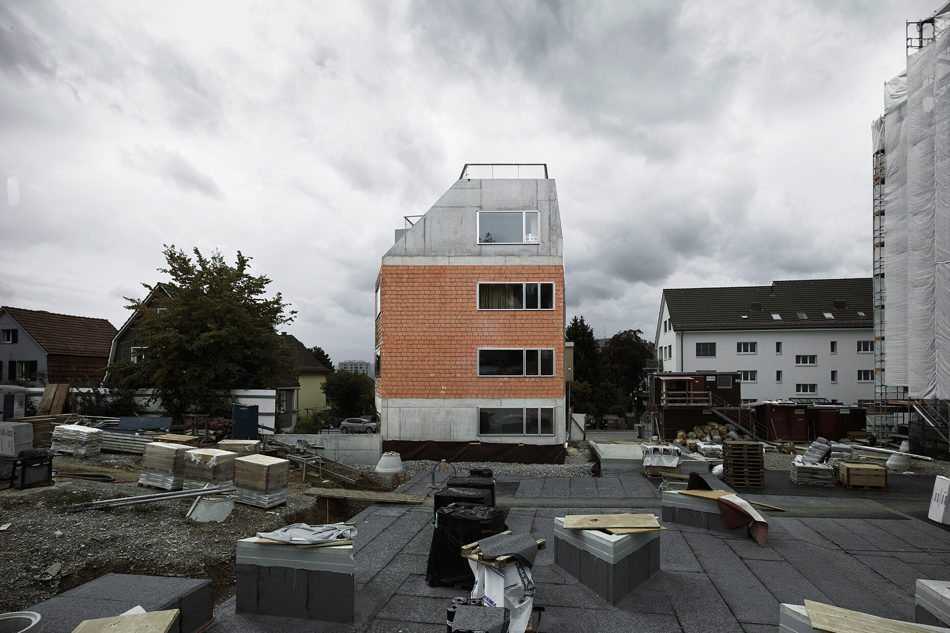Huts over palaces
“Admittedly, it is a provocation,” Gabrielle Hächler openly concedes. The provocation: Haus Alder itself, which she and Andreas Fuhrimann (her husband and office partner) designed for a private client in Zurich. What makes it so provoking is the choice of material, not however the fair-faced concrete that was used to cast the base and upper level including the roof but rather the simple red brick that is normally reserved for agricultural buildings. Fuhrimann Hächler chose it for the walls. And as if that were not enough: the mortar oozes out of the joints producing a raised lattice design on the surfaces. “We had already suggested this design for several other projects,” relates Gabrielle Hächler. “But the clients were not keen because at first sight it looks so unfinished.” However, the owners of Haus Alder were more adventurous. They had been looking for architects for some time, someone who would erect a new house on their plot in the Höngg district. They had already lived there for years in a small house they inherited. It was when a large senior citizen’s residence was planned on a neighboring plot that they felt the desire for a new house. They had quickly realized that the new extensive development would dwarf their existing home. That meant the new house would have to be so designed to keep the new intrusive neighbor at bay, visually speaking.
Andreas Fuhrimann and Gabrielle Hächler suggested moving the living room to the attic floor. From there the occupants now have an exceptionally attractive view out over the town. This new arrangement of the living room automatically involves the stairs being assigned greater importance. Fuhrimann Hächler designed them as an impressive structure of coarse exposed concrete. Moreover, the stairs also assume a static function for the house as the building inspectors were initially unhappy with the supporting brick walls. Using the latter required much more planning work than the almost improvised look of the walls would suggest as the bricks can burst when exposed to extreme cold. In the early stages of the planning process, relates Andreas Fuhrimann “All the structural engineers said to us: Not possible – too dangerous.” Which is why the support is not provided by the outer shell of the double-shell masonry but the inner one which can withstand the weather thanks to a protective treatment.
But why did Fuhrimann and Hächler take it upon themselves to build with brick when they are known for their concrete buildings – sculptural shapes built with visible irregularities and obvious traces of the formwork? “We wanted to break the sculptural quality of concrete,” explains Andreas Fuhrimann. Which is why they also made a conscious decision to use a red stone and rejected the idea of building with gray ones. And here the references the architects wished to create become evident. Namely to Lina Bo Bardi’s buildings, but also to the informal architectures of India where Gabrielle Hächler spent a semester during her studies. “Naturally, it had a lasting influence on me,” she says and that was why it was important for her to transfer this very unpretentious style to the house in Zurich. And to be consistent: The architects had given a lot of thought to how they should form the corners of the house. “We did think about having the stones bevel cut, but that seemed boring,” relates Andreas Fuhrimann. “Finally, we decided to simply cut off the stones, like in a barn.”
Fuhrimann Hächler challenge anyone looking at the building to alter their perspective and accept the aesthetic of deliberate imperfection. It is tempting to interpret this attitude as something artistic and romantic – the beauty of the seemingly primitive that is so cleverly employed here. As with the mortar that forms a raised pattern on the outer walls. The architects view it as a kind of abstract decoration. “When the light is directly on this mortar latticework,” they say, “it resembles a fabric, a bouclé material.” It is a challenging look – a kind of “Arte Povera”, here in one of the best locations of the world’s most expensive city. But in opting for this material Fuhrimann Hächler were never concerned with saving in the financial sense. Rather, the contrast is the vehicle that allows the building to develop its impact. Or to quote Gabrielle Hächler: “The juxtaposition of high and low is always very important for us – the contrast between the rough and the refinement of the space.”
