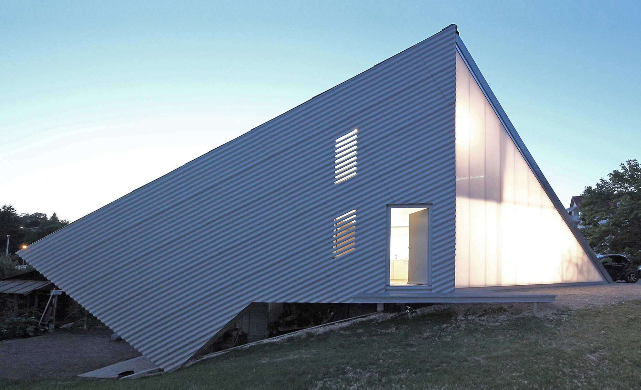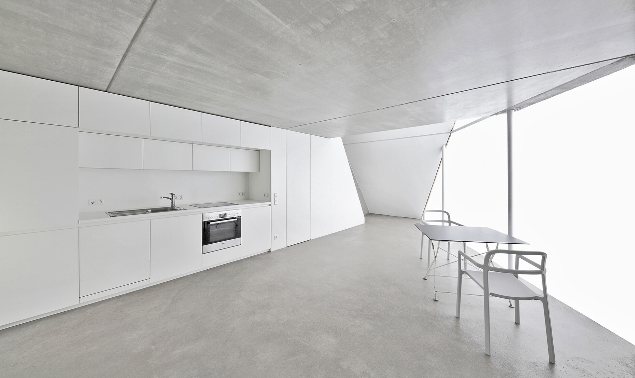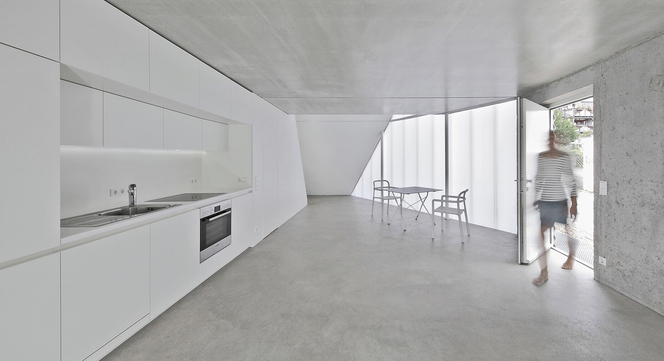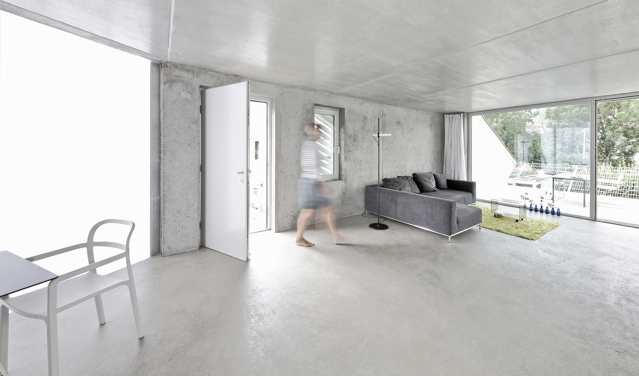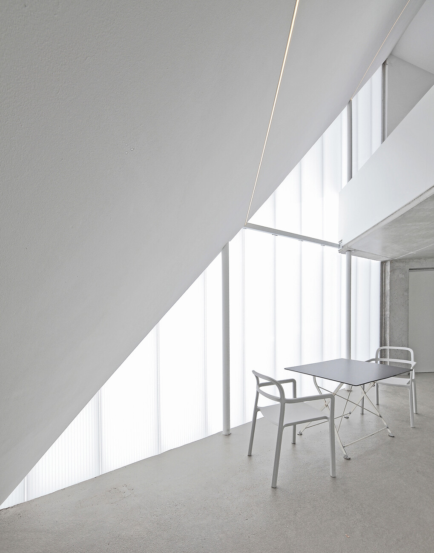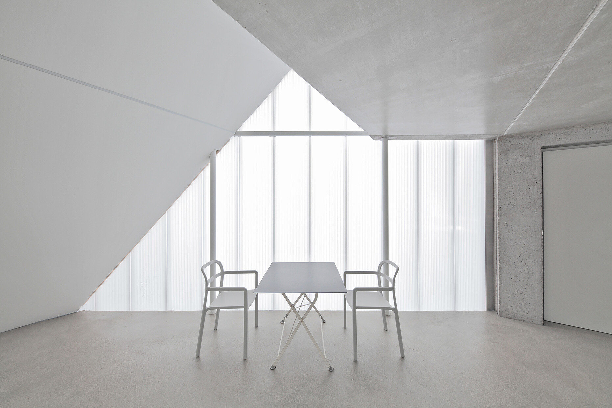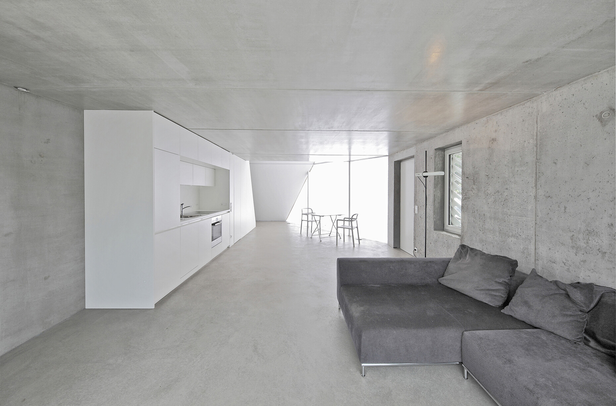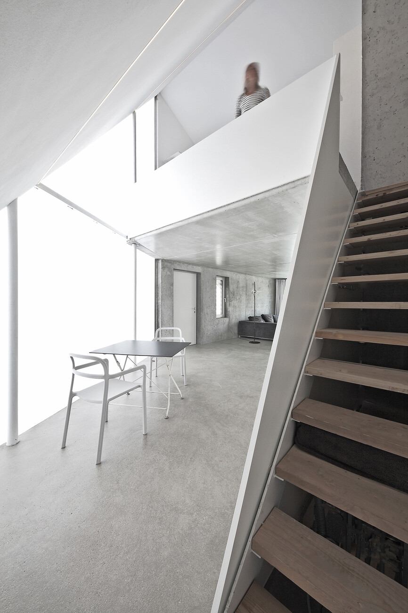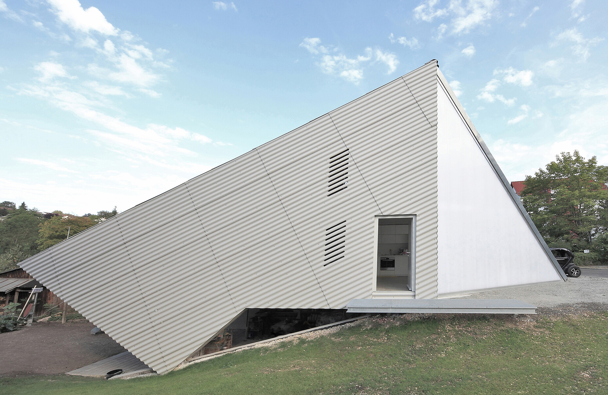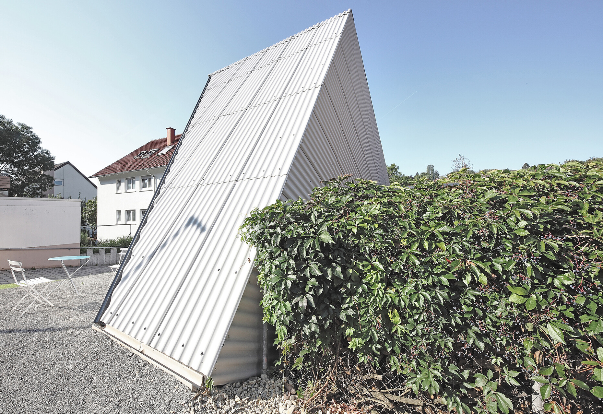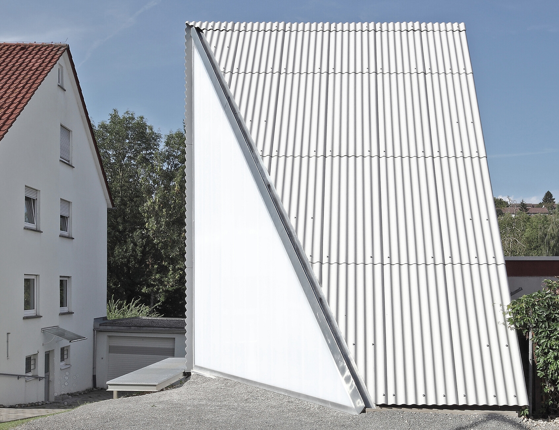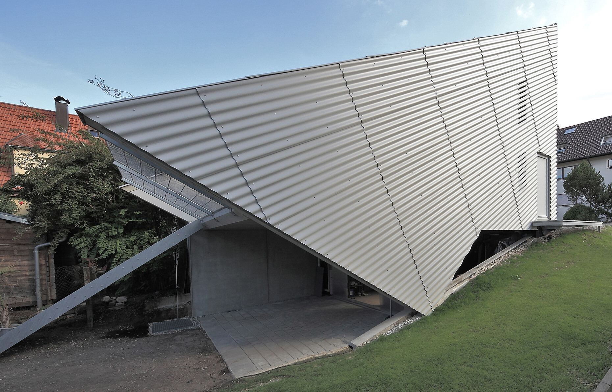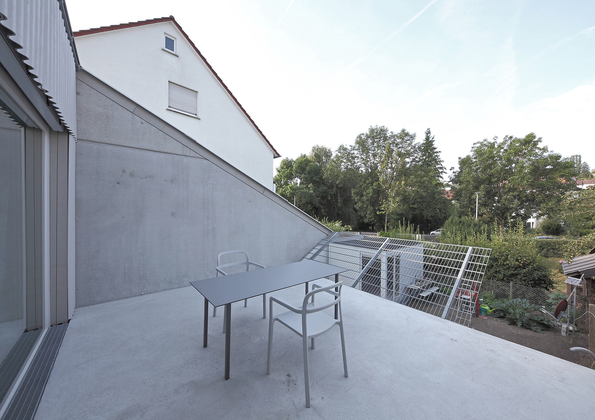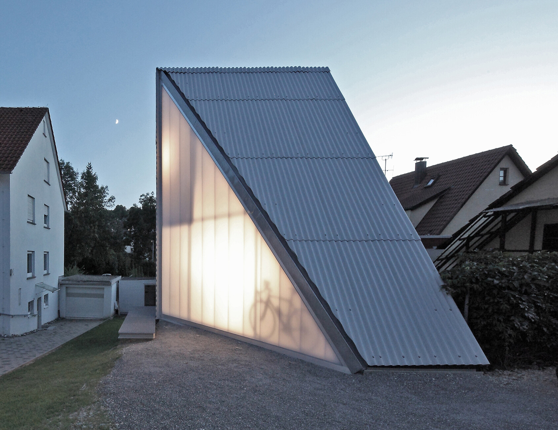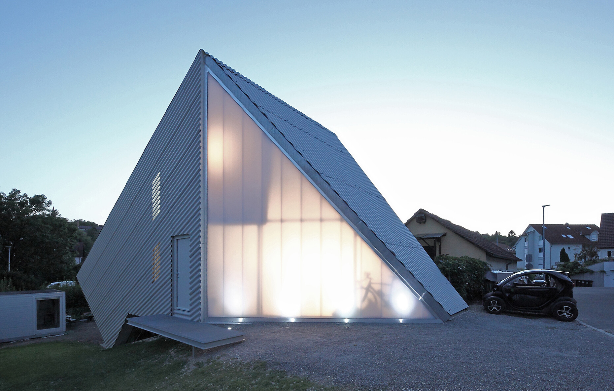MICROLIVING
Holiday at home
Stuttgart’s affluent green suburbs: Anyone who wants to realize an affordable home of their own here has to be creative. Building plots are rare and come with a high price tag. Add to that the high construction costs in the metropolitan district and you get an idea of the challenges that an older couple also had to contend with. The solution in their case: “a left-over plot”, more precisely a nine-meter-wide and 33-meter-long plot on a slope that was previously used as a car park. It was here that the couple wanted to install a carport for their mobile home. When in the course of planning it became clear that permission would be granted to build a house there, they decided to realize their long-cherished dream of having their own four walls.
And they found the right partner in Finckh Architekten: the Stuttgart-based office run by the two brothers Thomas Sixt Finckh and Chris Finckh specializes in difficult commissions and awkwardly shaped plots. According to the clients the new project was to “become a home where we are privileged to vacation every day”. To achieve their goal while ensuring costs remain within budget the architects pursued a strategy, that can be roughly broken down into the following: saving space, simple construction, inexpensive materials and the clients putting in their own work: The result is an elongated, three-storey tiny house that cleverly makes the most of the hillside location and nestles in the manner of a pavilion into the terrain. In the layout that offers a total of 126 square meters of usable area the living areas merge into one another but are simultaneously divided by individual elements. The ground floor accommodates the living and dining room (plus a spacious terrace opening up from them) as a flowing continuous space, while the bedroom and study are conceived as a gallery. Bathrooms, kitchen and storage room are arranged as additional layers on one of the long sides of the building. The area for moving around the house is reduced to a minimum, while the hollow space under the staircase also provides space for a toilet. Thanks to the building’s hillside location on the lower floor the cantilevered terrace provides the roof for the carport. Abutting the latter are the basement with storage space and a small workshop. The polygonal shaped roof that lies over the living areas like a blanket, provides a striking contrast to the building’s spacious, open structure. Simultaneously, a sloping gable wall of polycarbonate panels defines the entry area.
Which brings us to the construction, which was planned as a hybrid design: Reinforced concrete was employed for the ground floor and lower floor, a timber frame construction with a rafter roof for the upper floor. The inexpensive pale gray corrugated fiber cement boards used for the facade also double up as a roof covering lending the building a homogenous, almost sculptural appearance. The resulting industrial building look is systematically continued inside; here indirect light falls through the translucent gable wall and bounces off the visibly untreated concrete of the floor, walls and ceiling. The architects like to speak of a “refined shell” in this context, and indeed the monochrome gray provides a perfect canvas for the ever-changing play of light and shadow. Since anything as banal as radiators would only spoil the overall minimalist appearance the heating pipes were installed in the reinforced concrete roofs, whose thermally activated elements provide the warmth for the underfloor heating system. And despite the small plot thanks to the ingenious placing of the house there was still enough space for a small garden. In a striking statement, the latter is reached via a large glazed sliding door that opens up from the living area to the terrace. Whether the mobile home will get much use in future given such an idyllic home remains to be seen. At any rate the occupants will most certainly enjoy that cherished holiday feeling which has been achieved within their own four walls.
