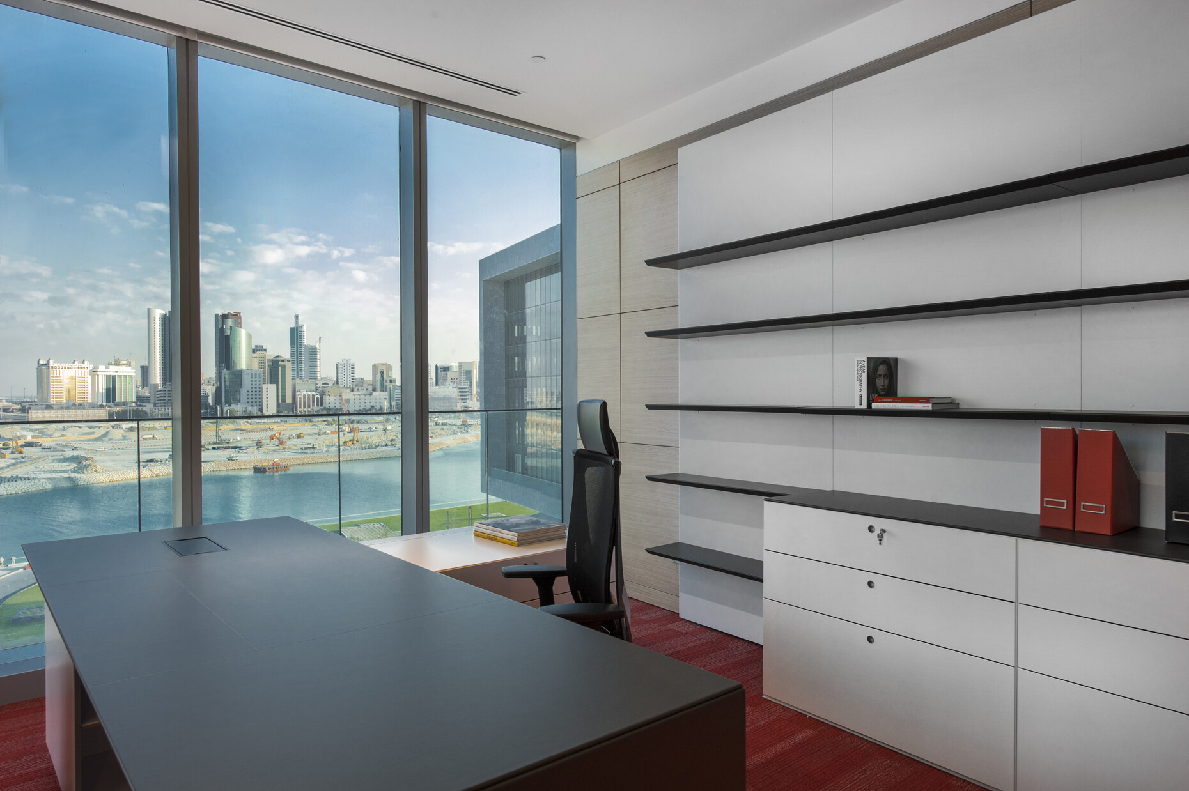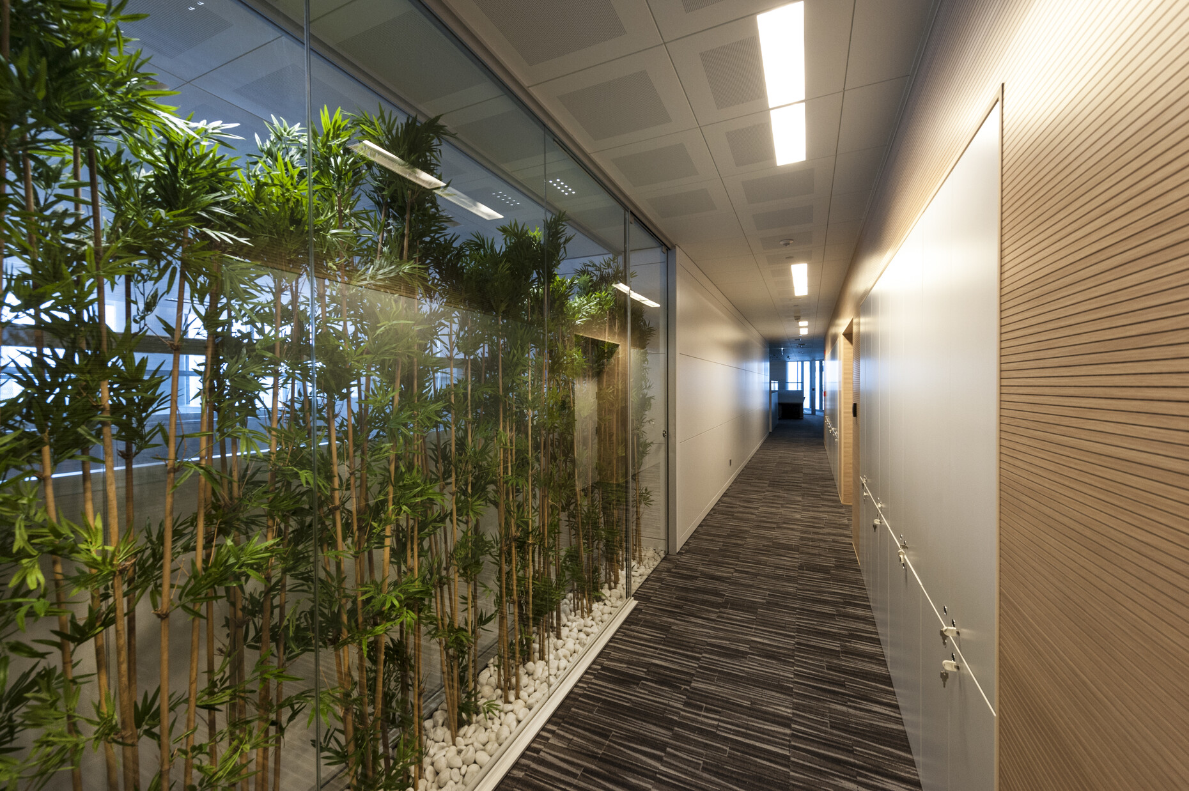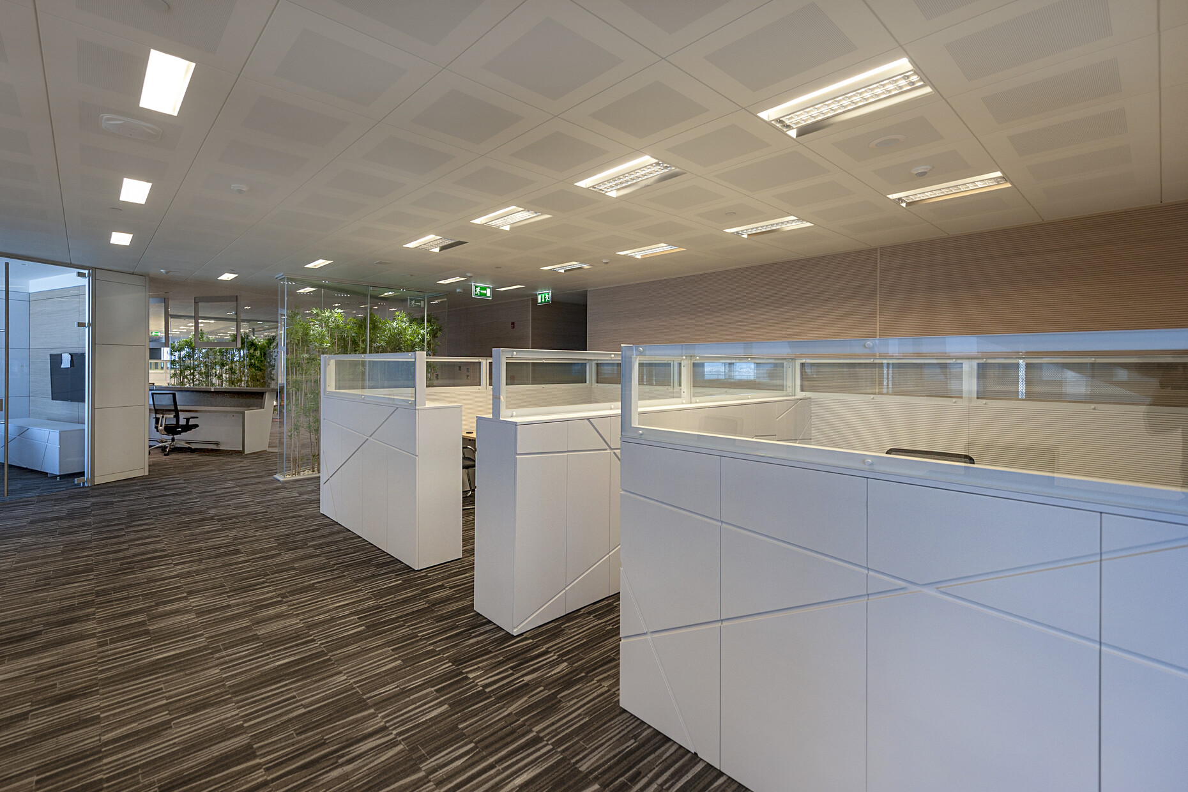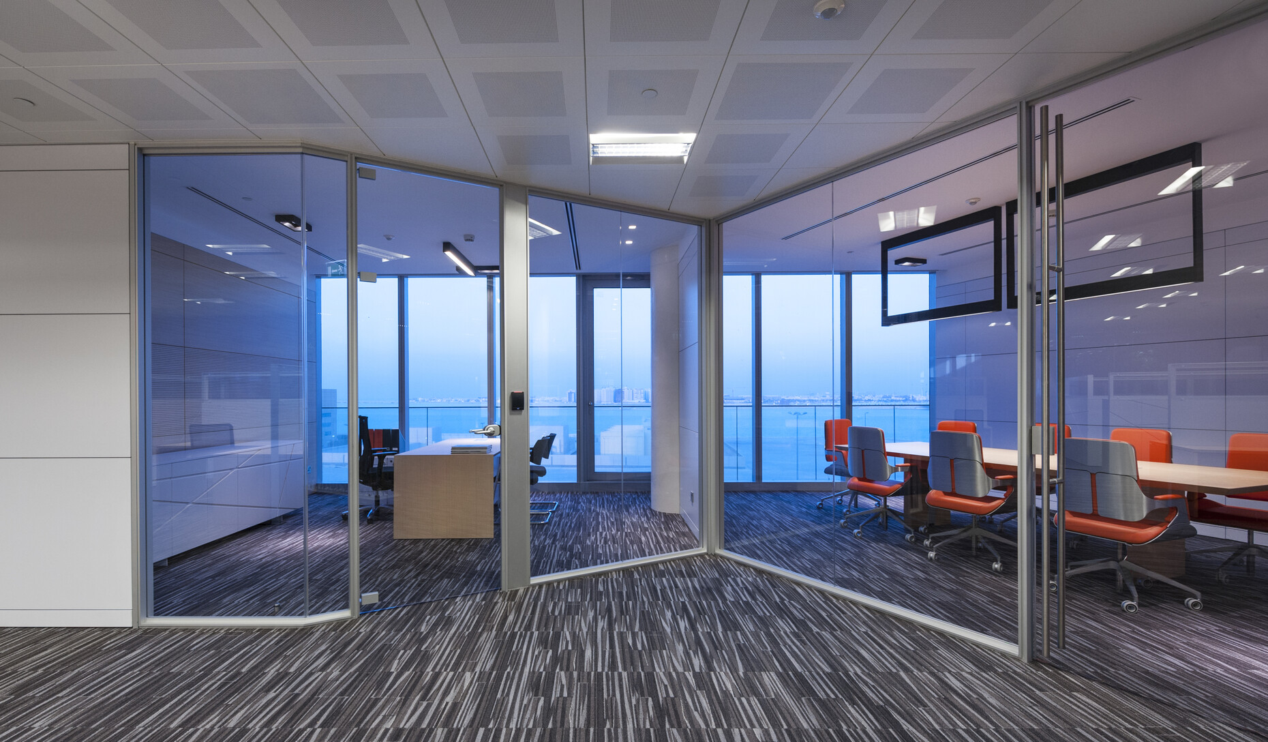A running theme
The Al Baraka Banking Group is one of the world’s leading Islamic banks. The bank’s new headquarters in Bahrain is a spectacular ensemble of buildings right by the sea; they were designed by EMGA Architects with interiors courtesy of Italian office specialist Fantoni.The building consists of two nine-story office blocks connected by a bridge. Their façades are defined by a grid structure and subdivided into irregular polygonal fields – a formal device that the architects derived from Islamic art.
This key design theme is also to be found in the interior: in the shapes of the window panes, the ceilings, the carpets, and in the floor plan and elevation of the auditorium. The designers at Fantoni therefore decided to offer their own response to this remarkable architecture in their designs for the interior. Hence the booths in the open-plan office areas likewise feature decorative lines that take their cue from the façade.The booths are essentially made of the acoustic panels from Fantoni’s “4akustik” series, which help to create quiet, private areas. At the same time, the solution is highly flexible and can at any time be adapted to new requirements and organizational structures. The open-plan office floors are given a more casual feel thanks to cleverly designed green spaces that welcome nature indoors and, at the same time, engage in an exciting dialogue with the marine panorama outside the windows.
The individual offices on the upper floors of the bank building are separated by Fantoni’s glass dividing walls, which shield the spaces from one another without affected the lightness and transparency of the building. Here again the planners at Fantoni reflected on the architecture of the building by offsetting the glass elements so they are not at right angles to one another, which represented a particular challenge in terms of design and production. Like the decorative lines in the open-plan offices, the floor plans that result from these alternating acute and obtuse angles create a reference to the structure of the façade. (fap)








