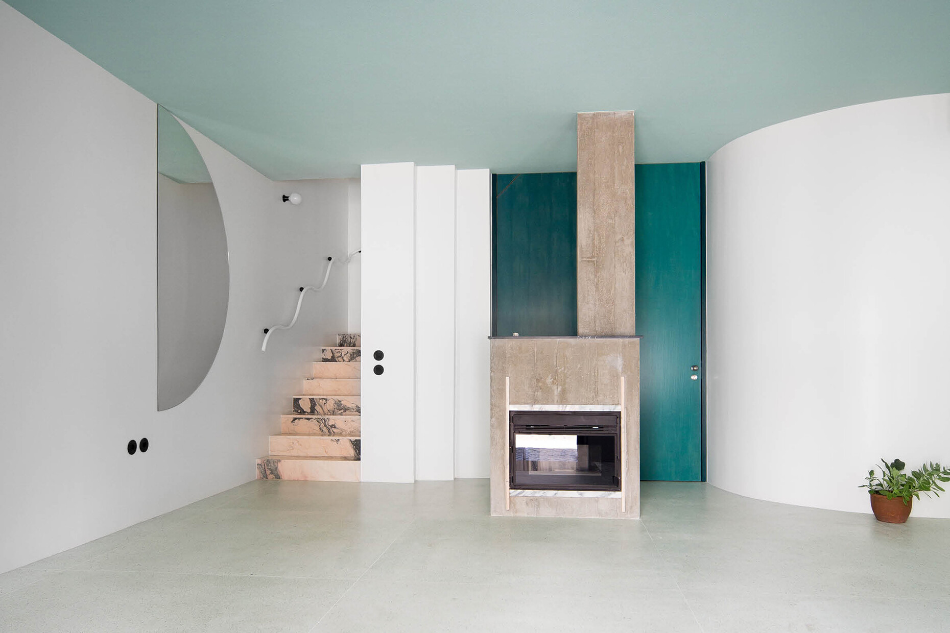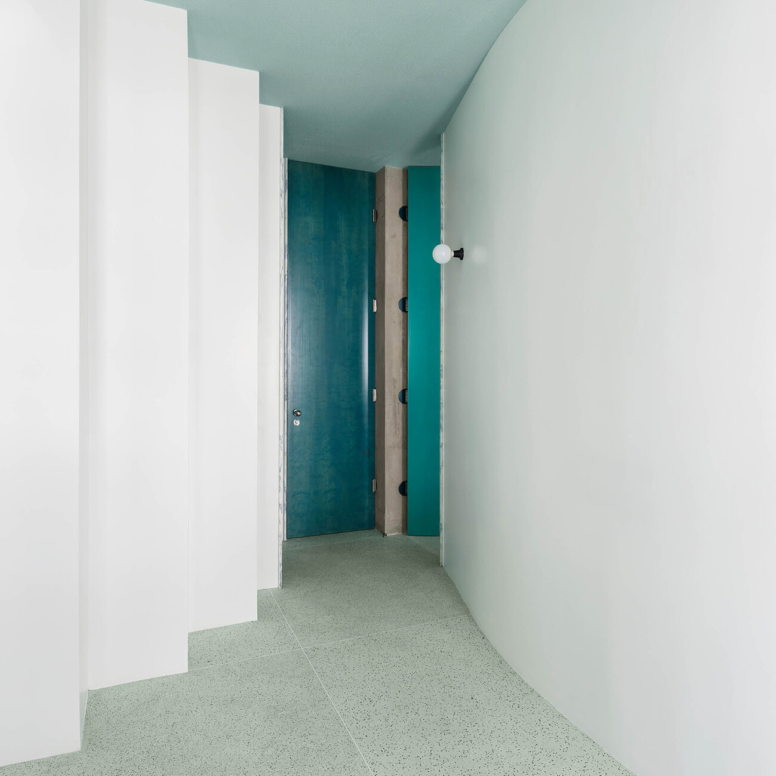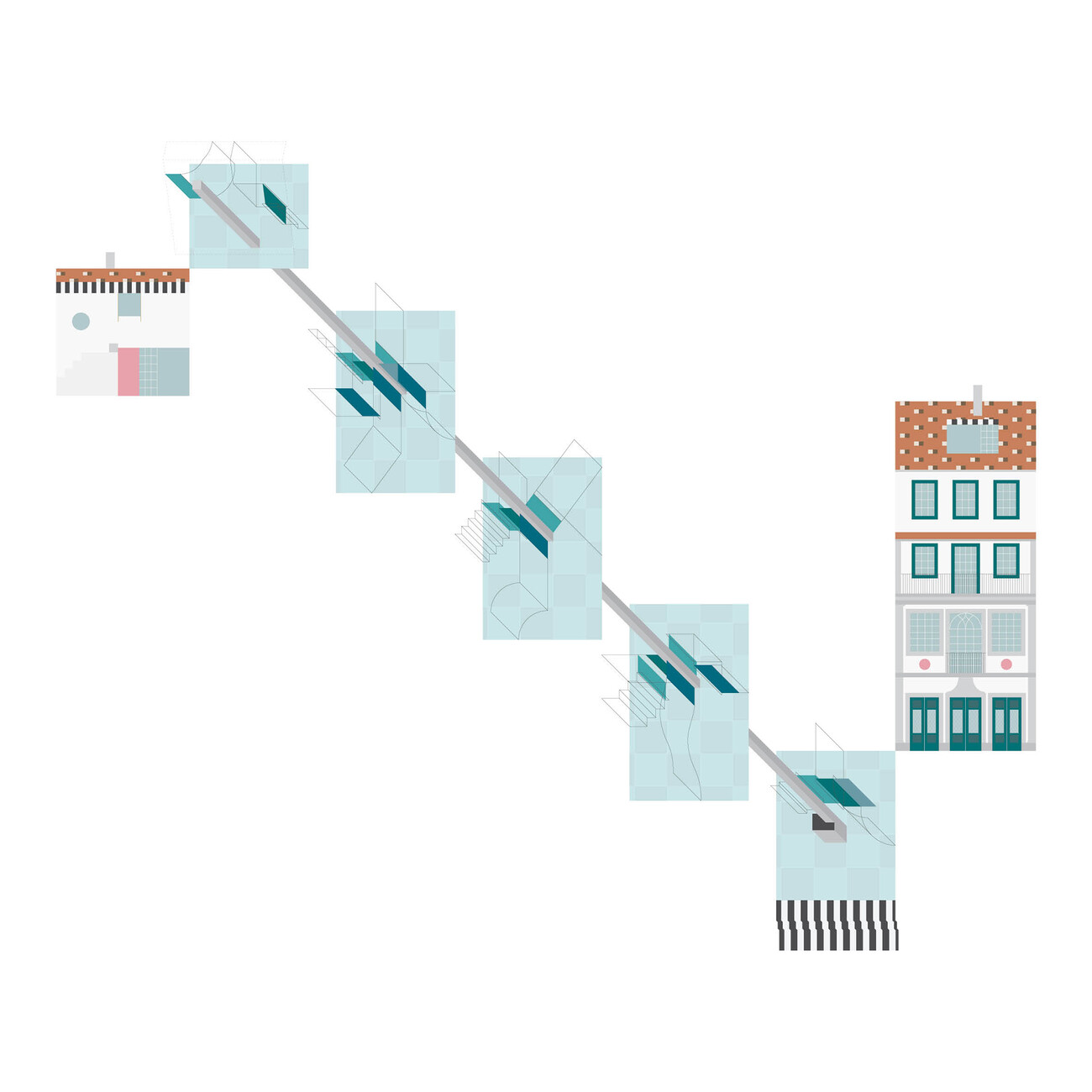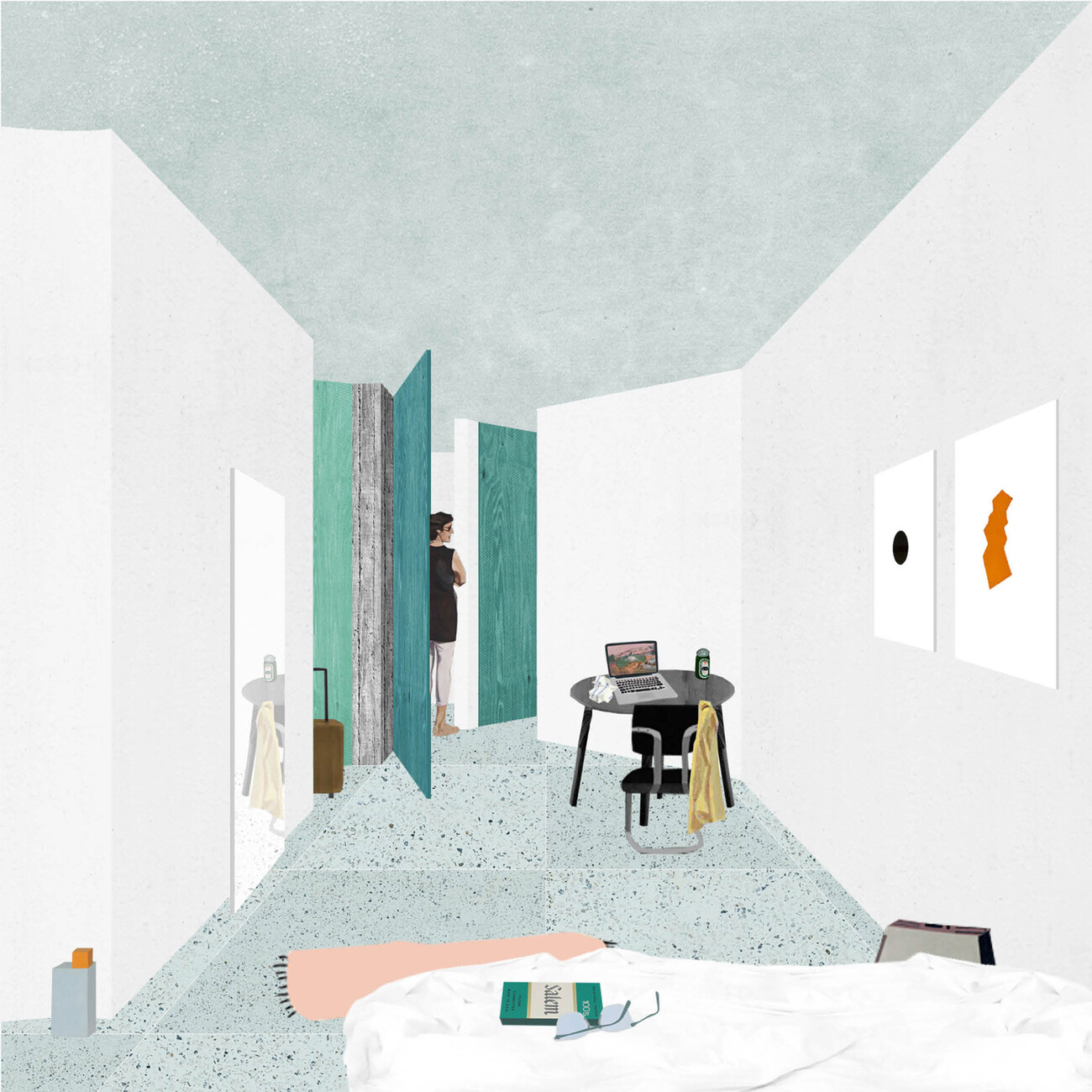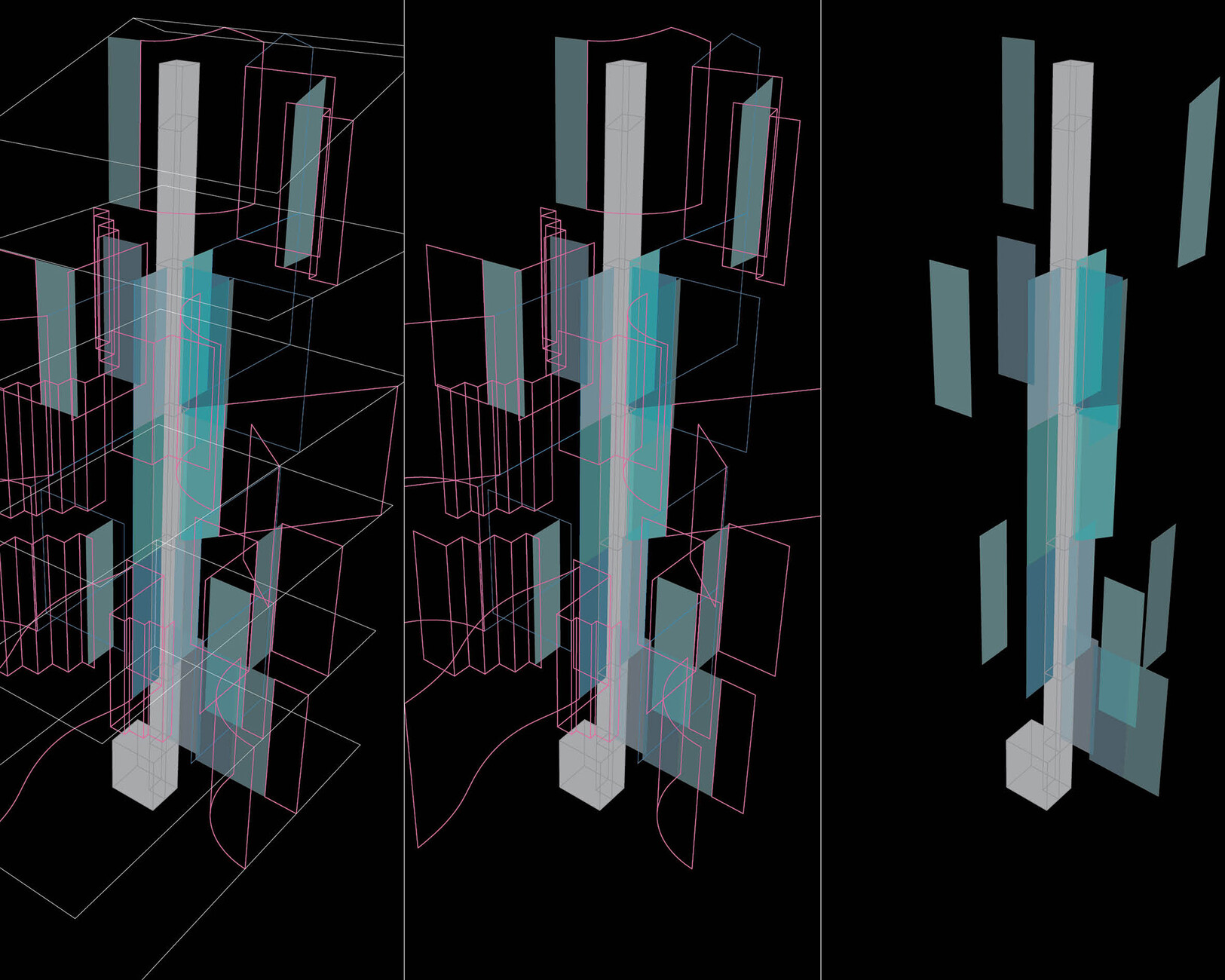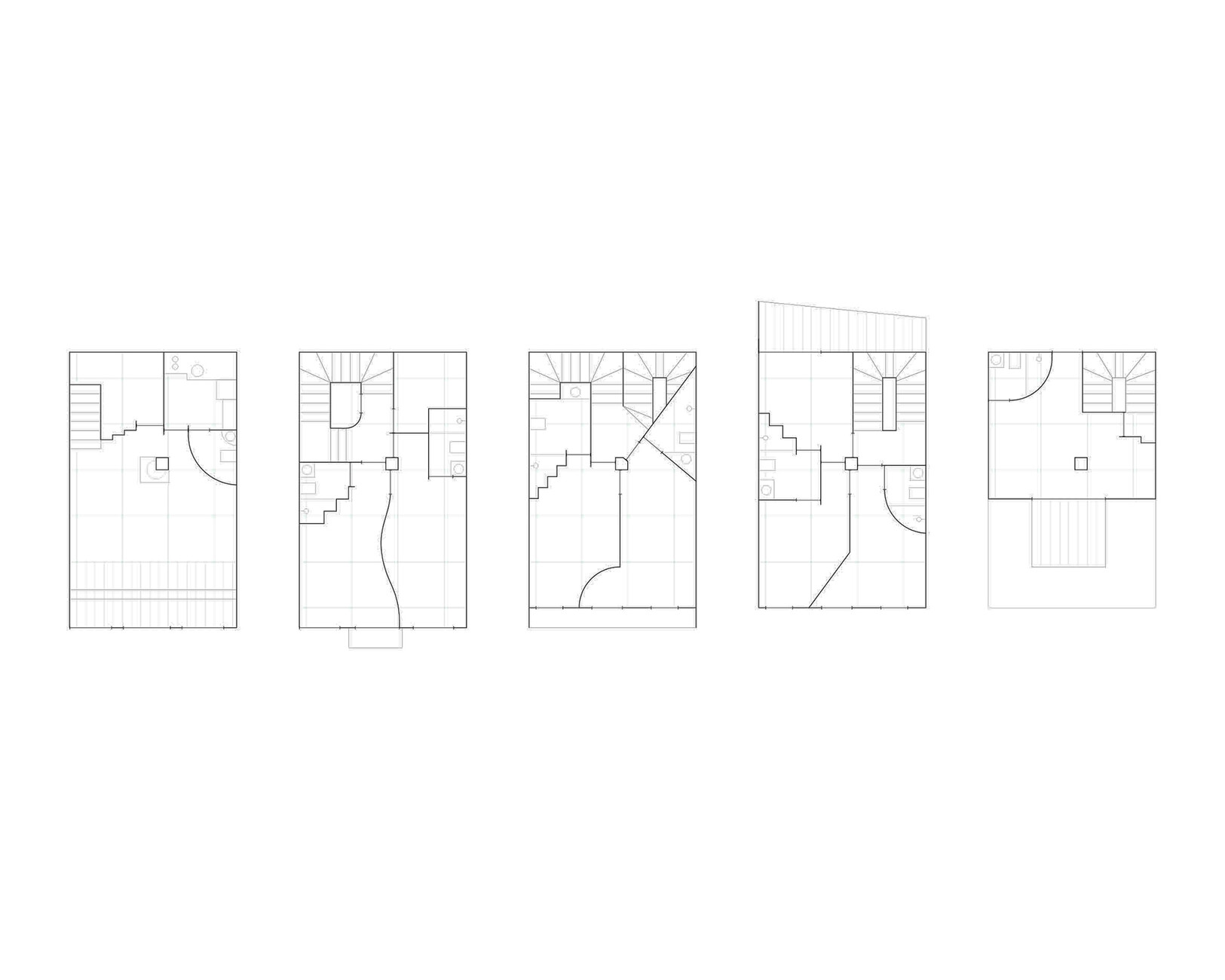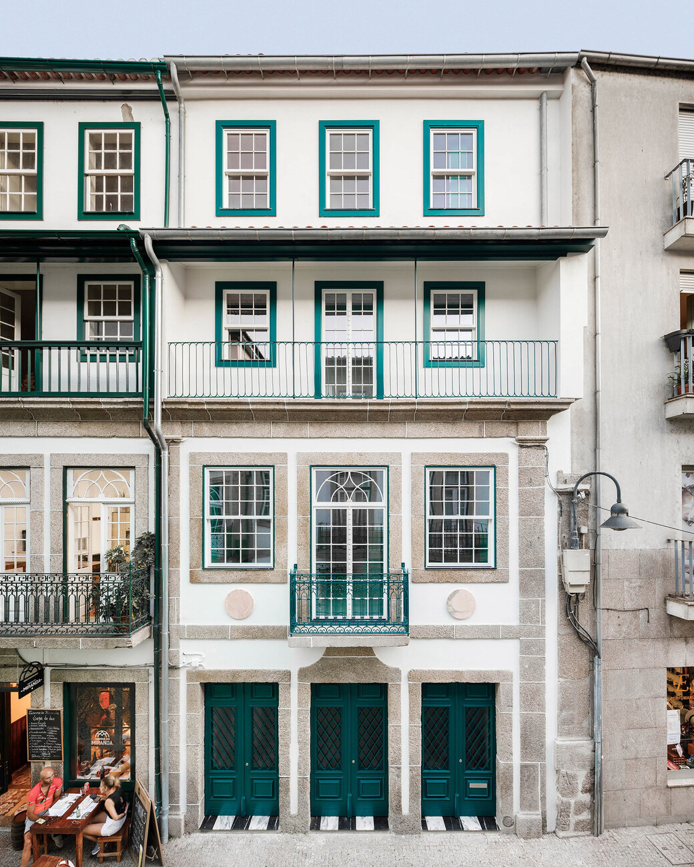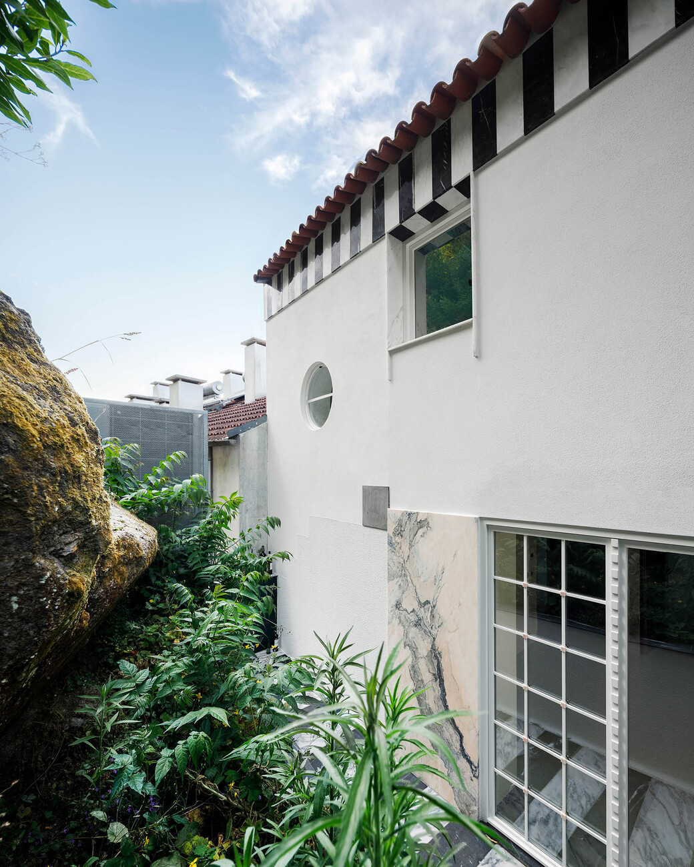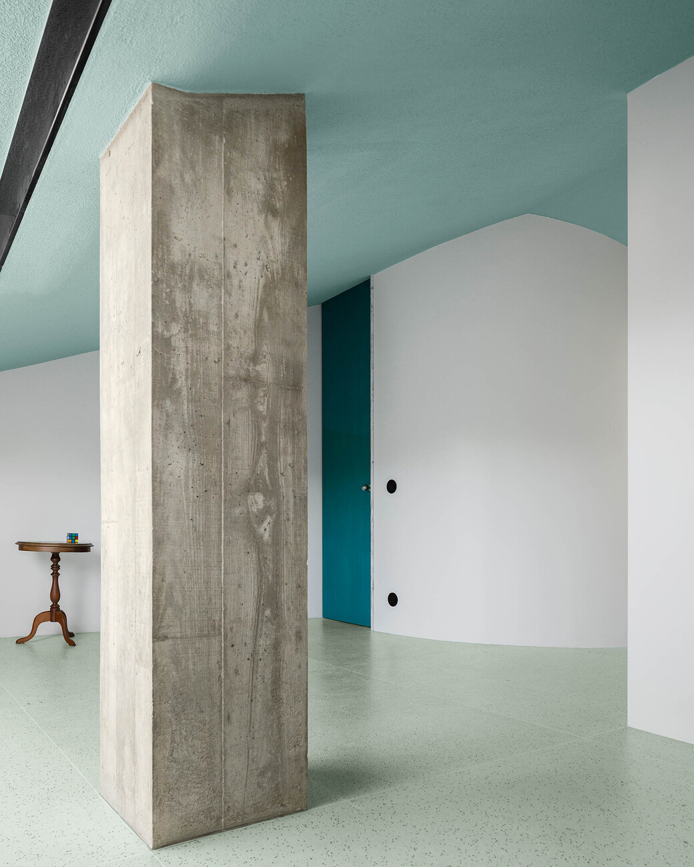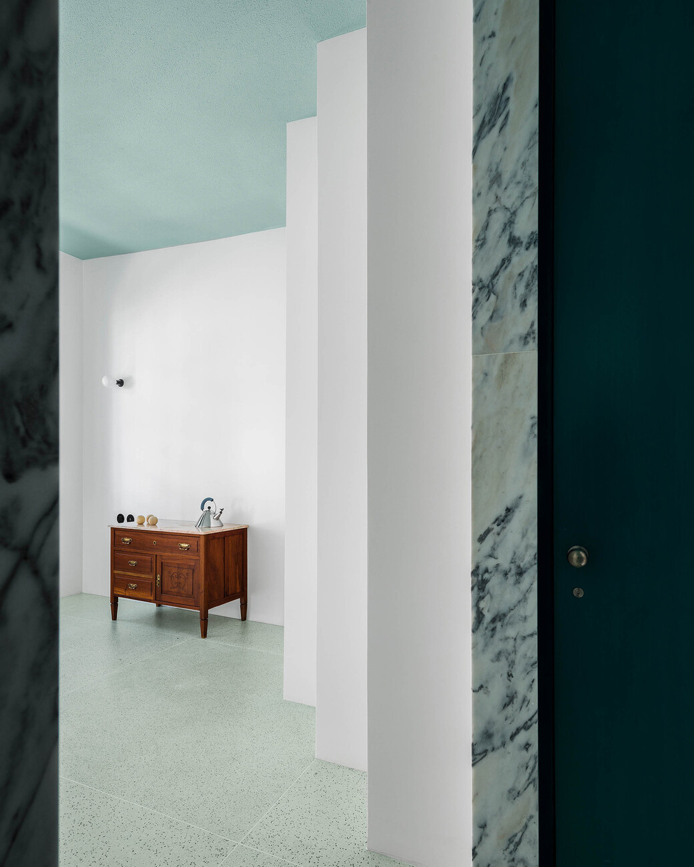A house as a pastry
Lisbon may be the capital of Portugal, but from an architectural point of view it is Porto, located further north: Great architects such as Álvaro Siza Vieira or Eduardo Souto de Moura have their offices here and the buildings they designed, such as the Museu de Arte Contemporânea de Serralves, the outdoor pool Piscinas de Marés, located directly on the Atlantic Ocean, or the stops of the Metro de Porto characterize the city on the Douro River. But offices such as OMA have also left their mark there in the form of the Casa da Música. In addition, there is the Porto School of Architecture, a building complex also designed by Álvaro Siza Vieira, which trains the country's next generation of architects. Fala Atelier, which is also based in Porto and was founded in 2013 by the two Portuguese Filipe Magalhães and Ana Luisa Soares together with the Swiss Ahmed Balkhodja, shows that this new generation is already in the starting blocks. The office has now implemented a number of projects, which are mainly residential buildings and refurbishments.
One example of this is the so-called "house around a chimney," a residential building in the small town of Amarante, northwest of Porto. There, Fala Atelier renovated an existing building with a listed street façade, pursuing a strategy that oscillates between respect and appropriation: the architects gave the rear façade a makeover and transformed it into a colorful and texture-heavy collage with the help of new windows and various granite and marble cladding. In explaining the architectural concept, the office invokes the baking craft, comparing the street façade to a layer cake, while the rear façade is more like an "oddly shaped scone."
Inside, then, a new concrete chimney plays the central role: as a space-defining element that penetrates all floors of the 290-square-meter house, it bundles the individual areas: thus, both the living room and the bedrooms dock directly onto it with their wall panels, whereby the chimney in the living area can also be used as a fireplace. In addition, there are various geometric gimmicks such as bathrooms in triangular shapes, with circular segments or with stepped walls. All this, together with the mint-colored floors and ceilings, creates an expressive play in the room. The access thereby runs through the building as a winding and overlapping stair sculpture made of pink marble. Along with the chimney, it is the second protagonist that shapes the structure of the building, contributing to a spatial complexity that carries Porto's architectural past into the future.
