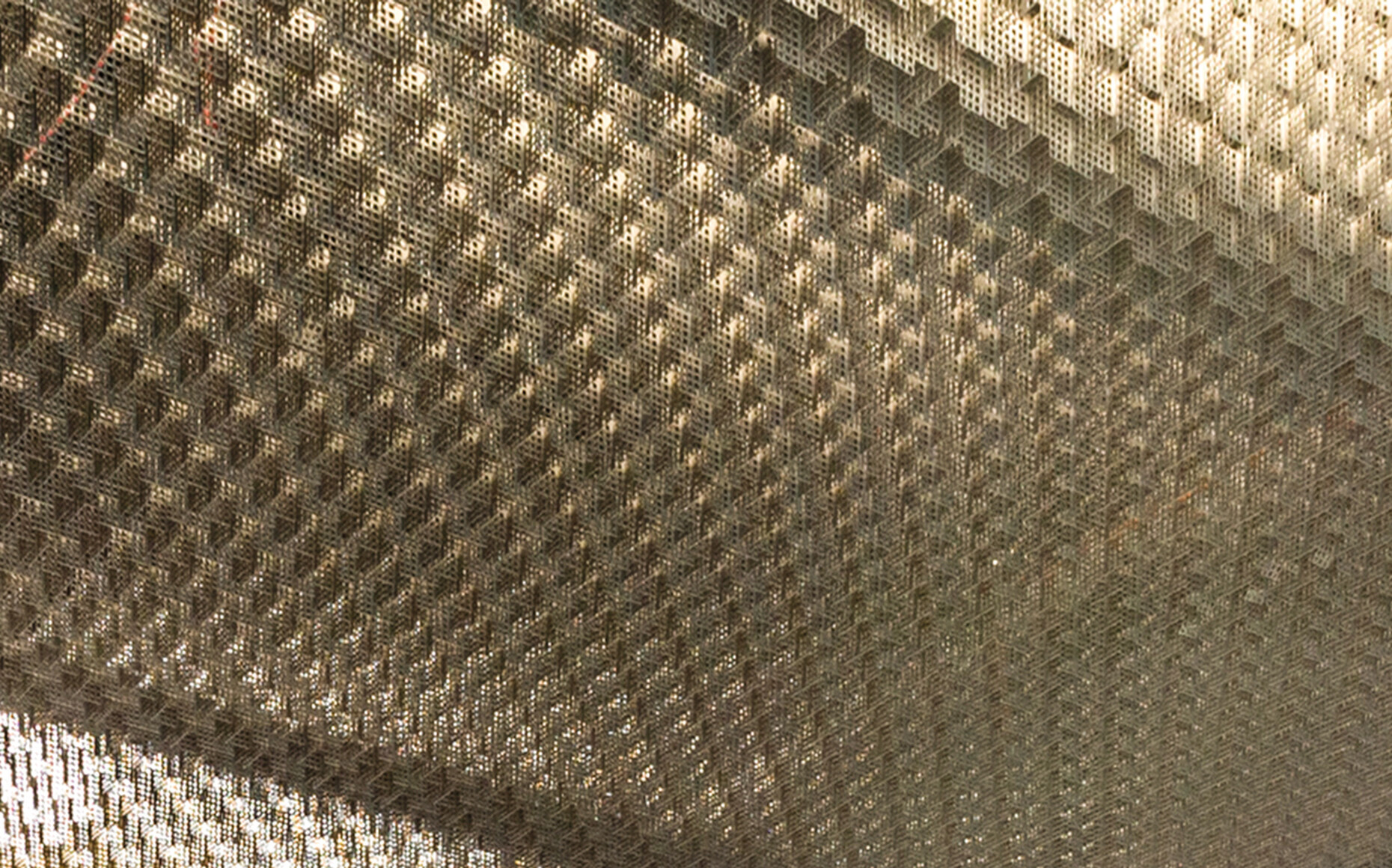Light that falls through the cells
Basel’s booming – and that is also changing the skyline of the city at the top pf the Rhine. The city’s no. 3 in terms of sheer height is the Grosspeter Tower which has just been commissioned in the immediate vicinity of the Basel SBB railway station. The 23-story high-rise is a central landmark that stands at the edge of downtown to greet all those heading for Basel by train. Burckhardt & Partner Architekten have clad the building with a glass façade that is an aesthetic as it is dynamic. These properties also typify the tower’s public interior areas. The lighting and ceiling systems used played a decisive part in this regard – they are the result of close cooperation with Durlum.
In the Grosspeter Tower’s foyer, for which the architects chose a symphony of white tones, the walls, with a rendering that lends them a marble-like gravitas, contrast with the light and bright ceiling design: The diamond-shaped panels, each perforated by nine circular openings with three different diameters. Through these holes, direct and indirect light suffuses the expansive space below. Direct lighting is provided by Durlum LED Downlights, supported by indirect illumination in the form of customized “Durlum TANGENTA Q17” light strips that highlight the space above the panels.
Burckhardt & Partner give the theme a more intimate feel in the lobbies in front of the elevators on the office floors. There, the architects contrast the black marble walls with Durlum’s “TICELL-N” metal open-cell ceiling. The ceiling seems to have been braided from perforated aluminum louvers to create a fascinating light world that shimmers from above. This is the result of the countless, carefully computed stamped edges of the metal strips that function as reflectors. Above the transparent ceiling cells lie “Durlum LUMEO-R” illuminated surfaces that ensure optimal lighting in the rooms.




