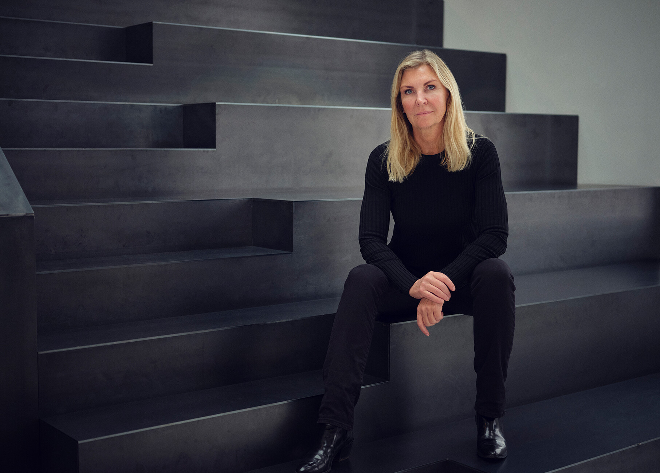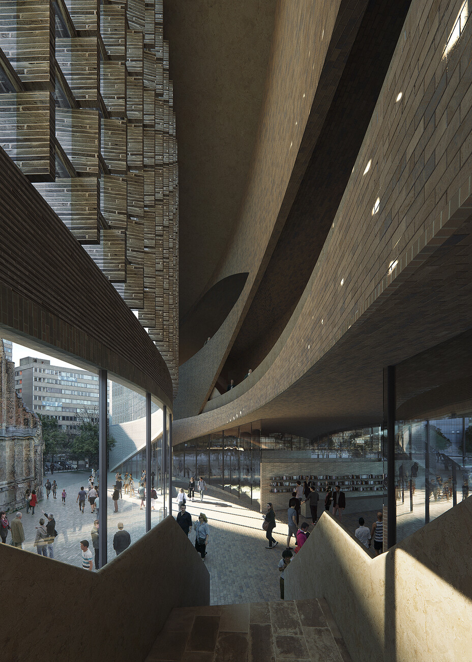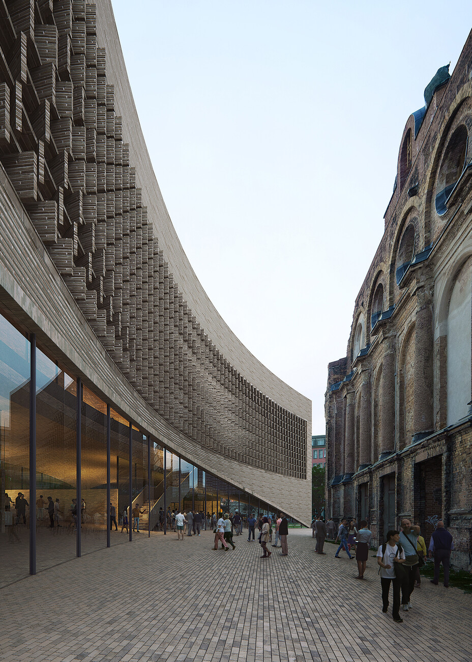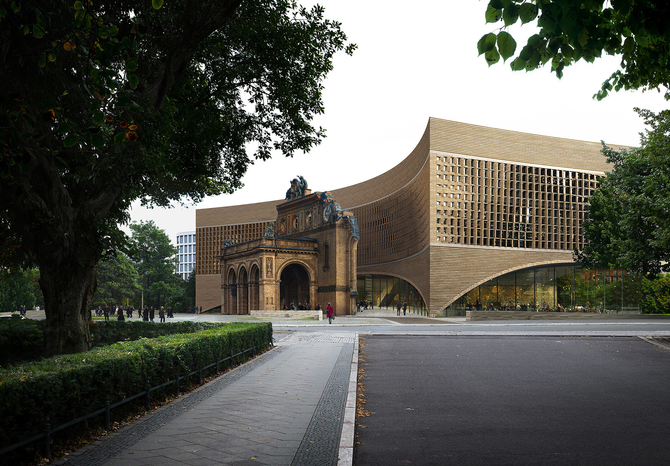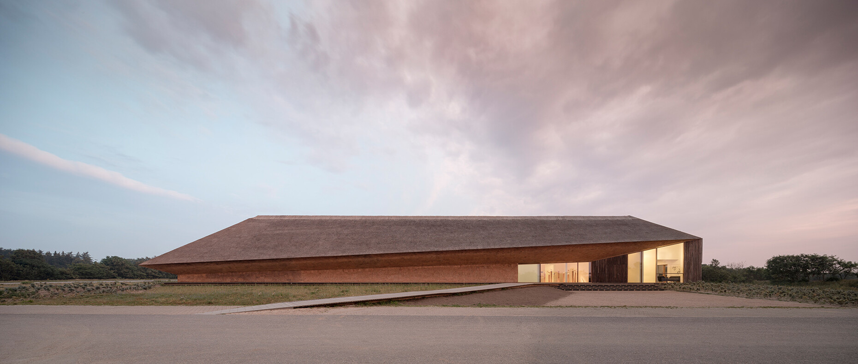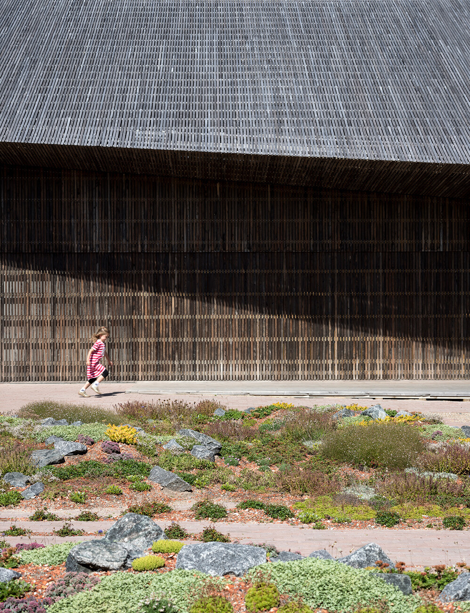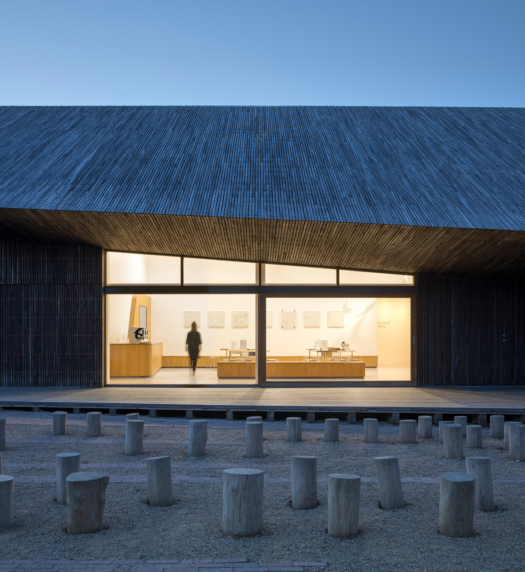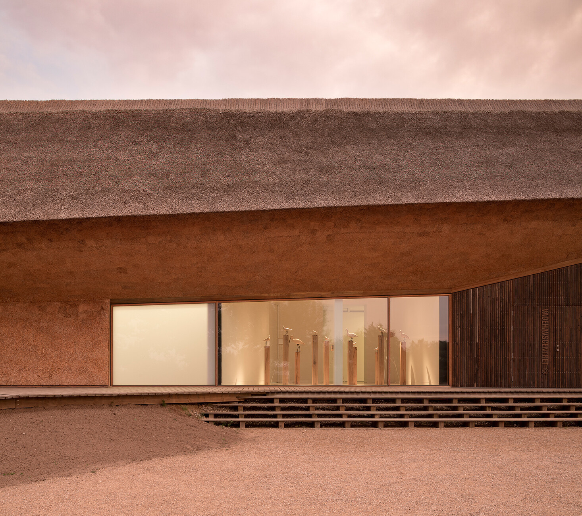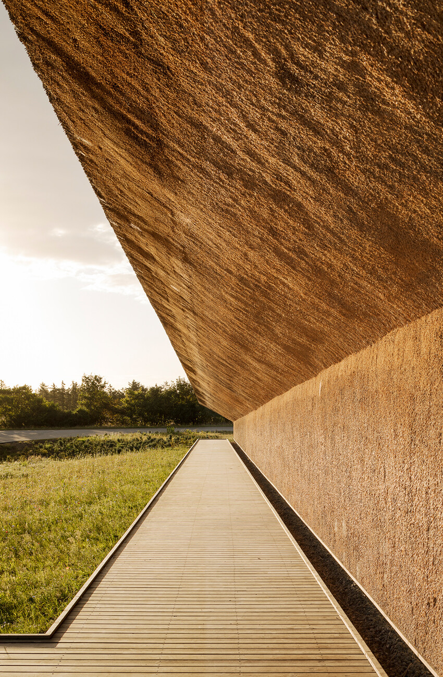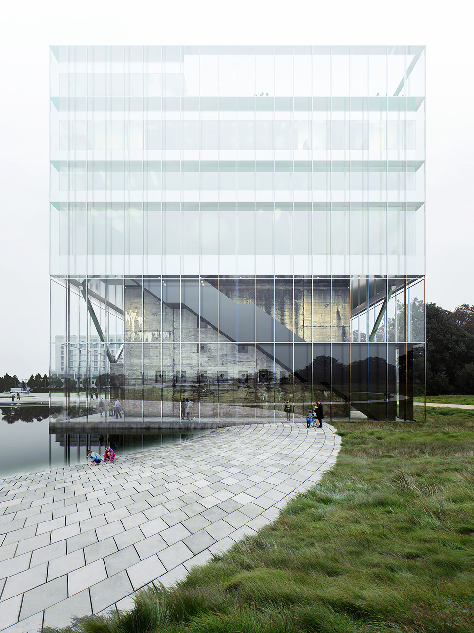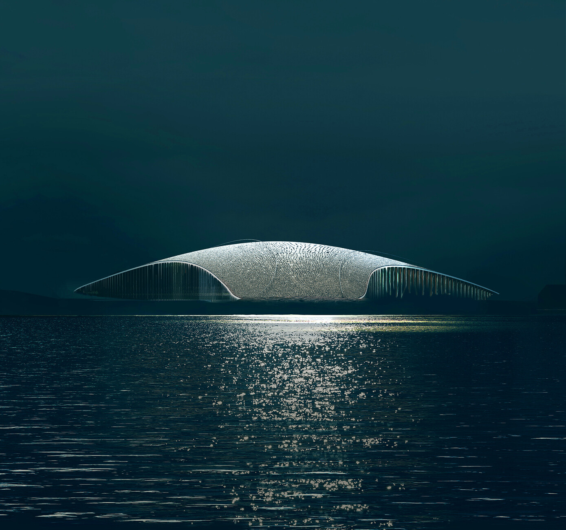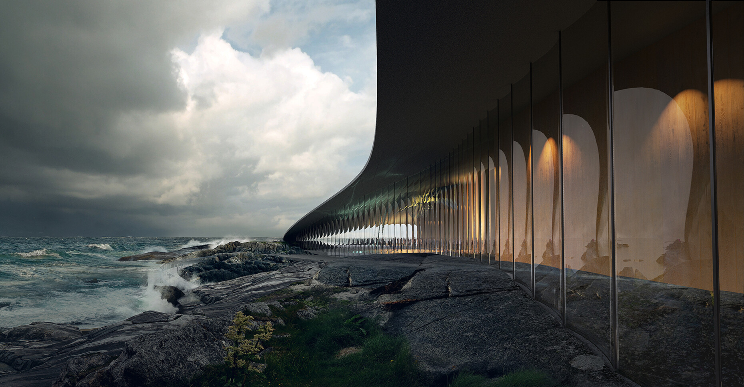Spotlight on Women Architects – Dorte Mandrup
Dorte Mandrup-Poulsen's professional orientation was by no means straightforward. Born in Denmark in 1961, she first went to the United States to study sculpture and ceramics at Georgia Southern University. But becoming a recognised artist in Denmark was hardly conceivable at the time, so she started studying medicine before finally switching to architecture. She felt this was a profession in which her interests in art, the haptic work with materials, and the natural and social sciences could all be combined. In 1991 she graduated from the Aarhus School of Architecture, and in 1999 she founded her own architectural practice in Copenhagen, which now has 60 employees and is active around the world. In addition to numerous cultural buildings, the firm also designs and builds social, residential and commercial buildings, including for IKEA. In Berlin, she is currently planning the Exilmuseum, a large curved brick building that incorporates the ruins of the former Anhalter Bahnhof railway station into its design.
Mandrup travels a great deal in order to look at architecture everywhere in the world; recently concentrating on early 20th century buildings in Northern Europe and North America. She has also spent time investigated traditional and contemporary Japanese architecture, because of its “unmonumental lightness and poetry”, as she says. Her recent exhibition at Berlin's architecture gallery Aedes was wonderful in an architectural, aesthetic and production sense. She leaves nothing to chance and one senses that the work is driven by models, by countless numbers of models. It is obvious that her studies of sculpture have not been forgotten. She concentrates on expressing barren Nordic nature, i.e. developing projects that investigate the landscape itself. Unspoilt nature obviously serves as an incentive for Mandrup to produce her exceptional buildings. She calls such sites "irreplaceable places" that have a raw, poignant beauty, which she then accentuates with unique buildings, with buildings that, as artefacts, are both fascinatingly aesthetic and amazingly adapted, as if they had always belonged there. Her buildings allow nature to be the dominant factor, being subordinate to their surroundings and yet lending them a significant character without any hint of camouflage. This delicate ambivalence has been mastered nowhere else, with perhaps the exception of a few similar projects by the Norwegian firm Snøhetta.
There is The Whale observatory, located 185 miles north of the Arctic Circle in Norway, which nestles in the landscape and ducks under the wind, its streamlined shape actually resembling a whale. Or the Wadden Sea Centre in Ribe, completed in 2021 and built in a traditional thatched-roof style. It is anything but folksy, however, being much more a building sculpture that grows out of the landscape, giving the site a voice. It also makes an artistic statement that goes far beyond everyday pragmatism, and yet looks like a contemporary information centre and museum, perfectly fulfilling its function. Likewise the surprisingly elegant Icefjord Visitor Centre in Ilulissat, located where civilisation ends, 250 km north of the Arctic Circle on the west coast of Greenland. With its dynamic boomerang shape and walkable roof, it allows the landscape's lines to continue without interruption, and being slightly suspended, the building seems to want to touch and disturb nature as little as possible. The glass façades offer a stunning view of the surrounding glacial landscape – but for how much longer?
Mandrup seems to have an affinity for UNESCO World Heritage projects, because in addition to Ilulissat and Ribe, the Trilateral Wadden Sea World Heritage Partnership Centre TWWP is being built as a glass structure over a World War II bunker in Wilhelmshaven, Germany, as well as the Wadden Sea World Heritage Centre in Groningen in the Netherlands. The historic baroque town of Karlskrona is also protected as a World Heritage Site and will soon have a library building that promises to maintain a balance between history and modernity in a respectful manner. In the library, which represents the “third place” as a multifunctional cultural centre that people who have no intention of buying anything can visit, a third aspect of Mandrup's contextual, aesthetically appealing architecture comes into play. Her architecture is meant to invite people to participate and help create things, to make the place their own. This reveals a humanistic approach to her work that may well stem from her “pre-architectural” phase of orientation.
Dorte Mandrup is one of the few internationally recognised woman architects in Europe. She is often a member of international juries like the Mies van der Rohe Award or the RIBA Honours Committee, works as a visiting professor in Mendrisio, has been the recipient of numerous awards such as the Academy of Arts Berlin Art Prize and an exhibitor at the Venice Biennale. And all these honours certainly have nothing to do with a quota. She is admittedly the only prominent woman architect in her home country. “In Denmark we seem to rest on the fact that we think
we have equality, when in fact we are far from it”, she says. She laments the “structural imbalance” and is working to set up a network of women in architecture. She also endorses having quotas at universities, in competitions and on juries, and stresses “that certain measures are necessary if equality and diversity within the industry are to be achieved – in the same way we have to adhere to certain requirements when it comes to sustainability”.
Tip:
PLACE: Dorte Mandrup, Architecture et paysage en symbiose
September 8 to November 6, 2022
Le Bicolore
Maison du Danemark
142 Avenue des Champs-Elysées
75008 Paris
