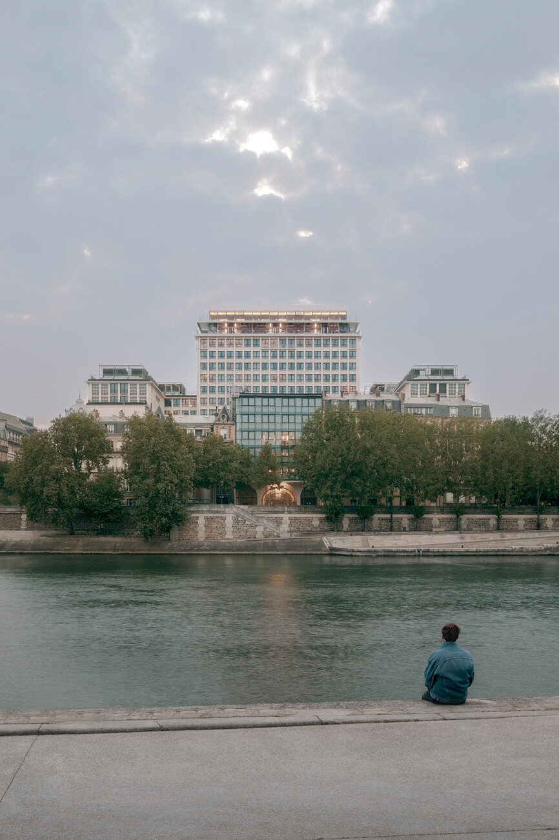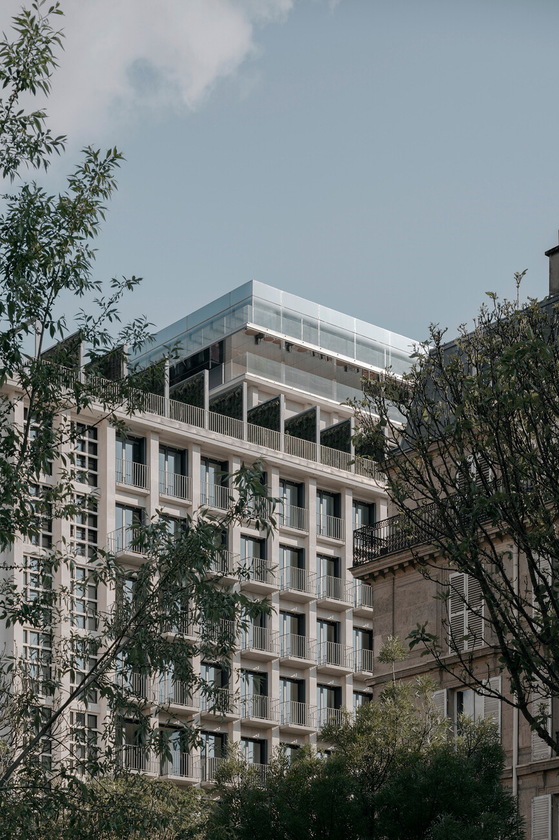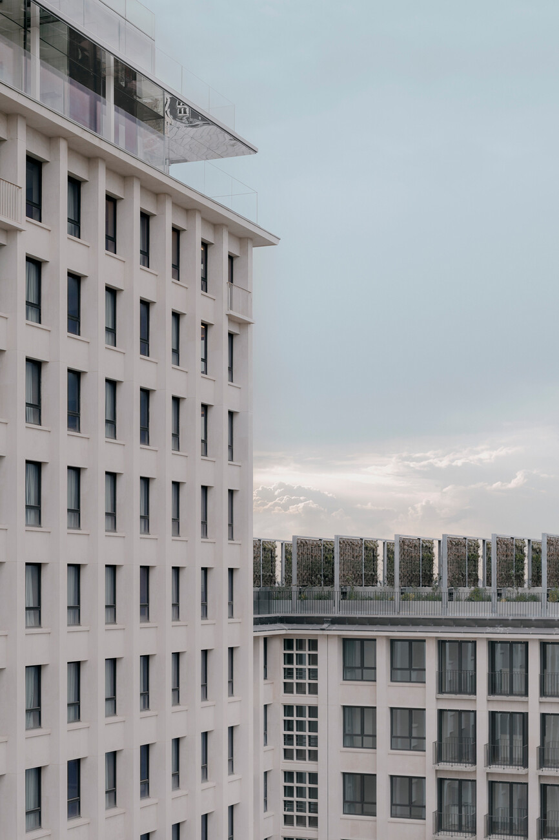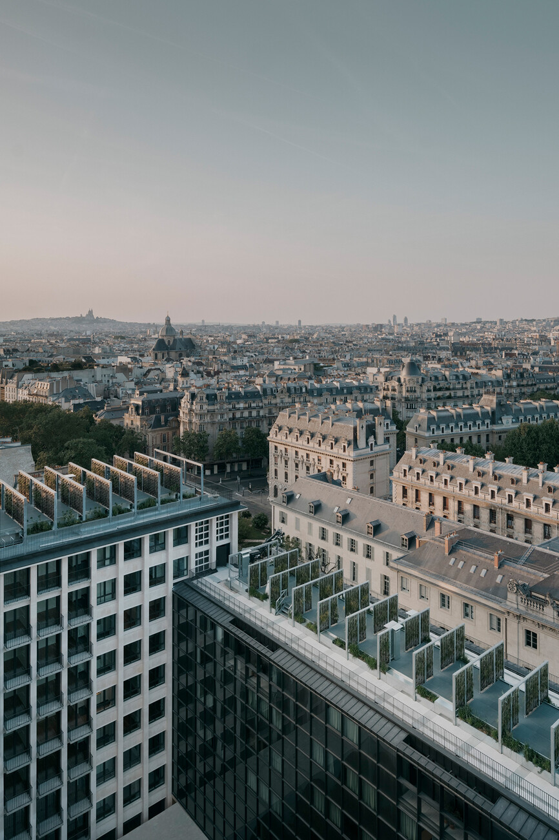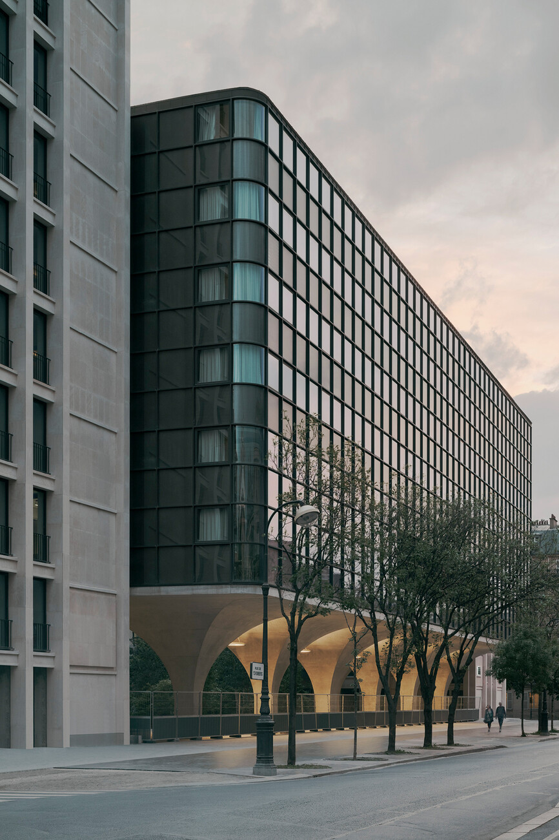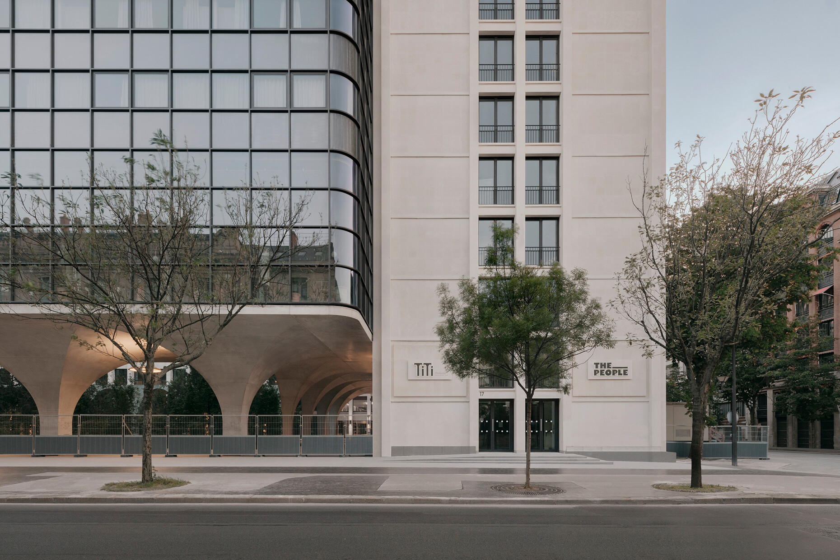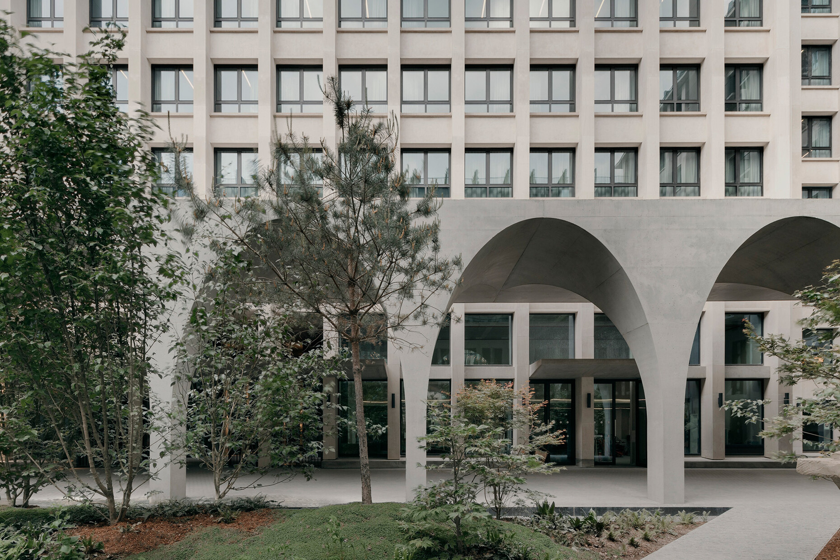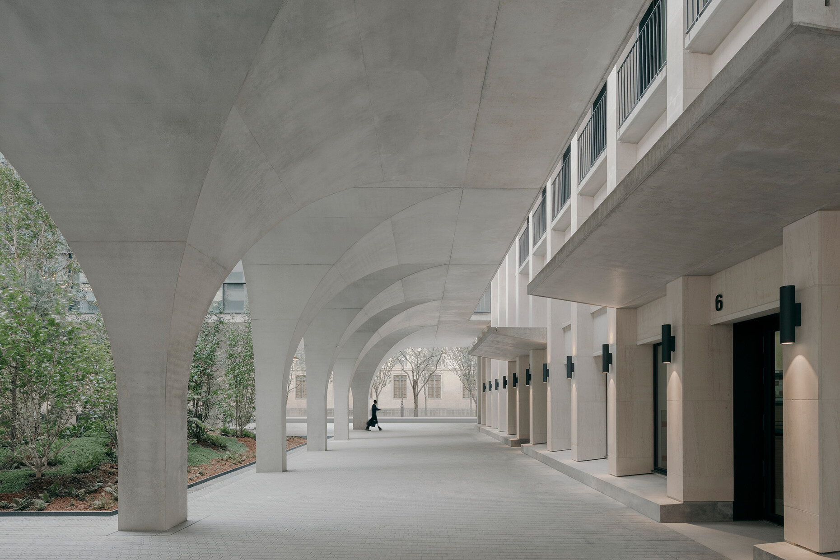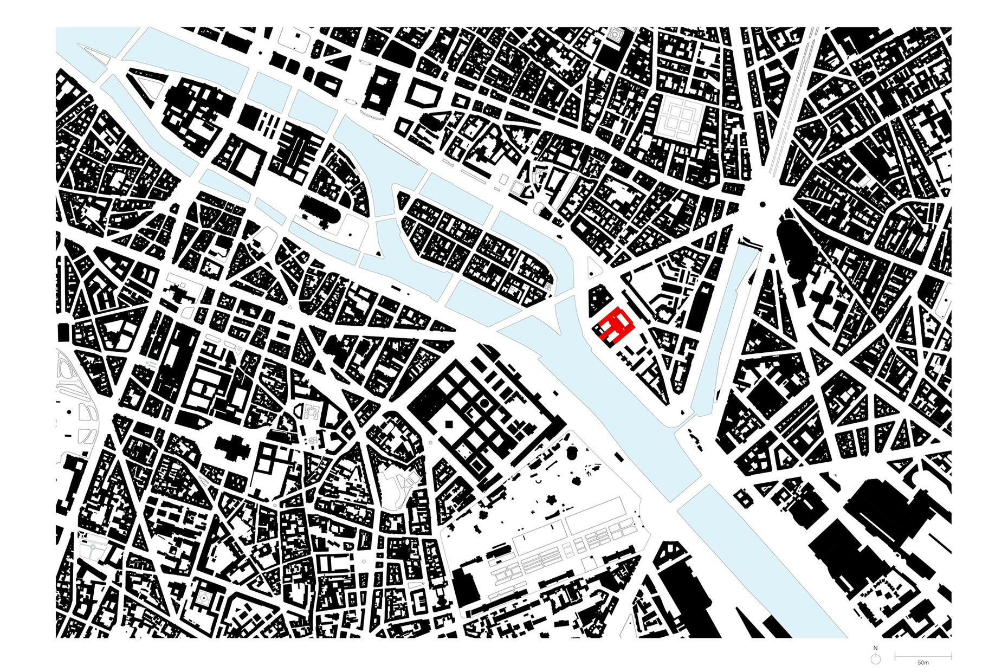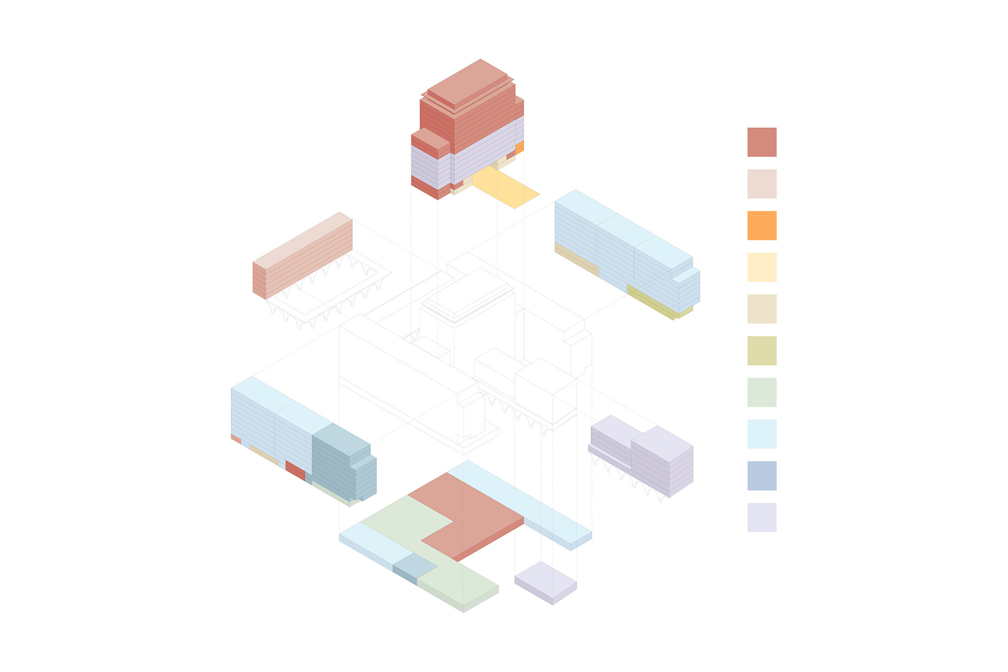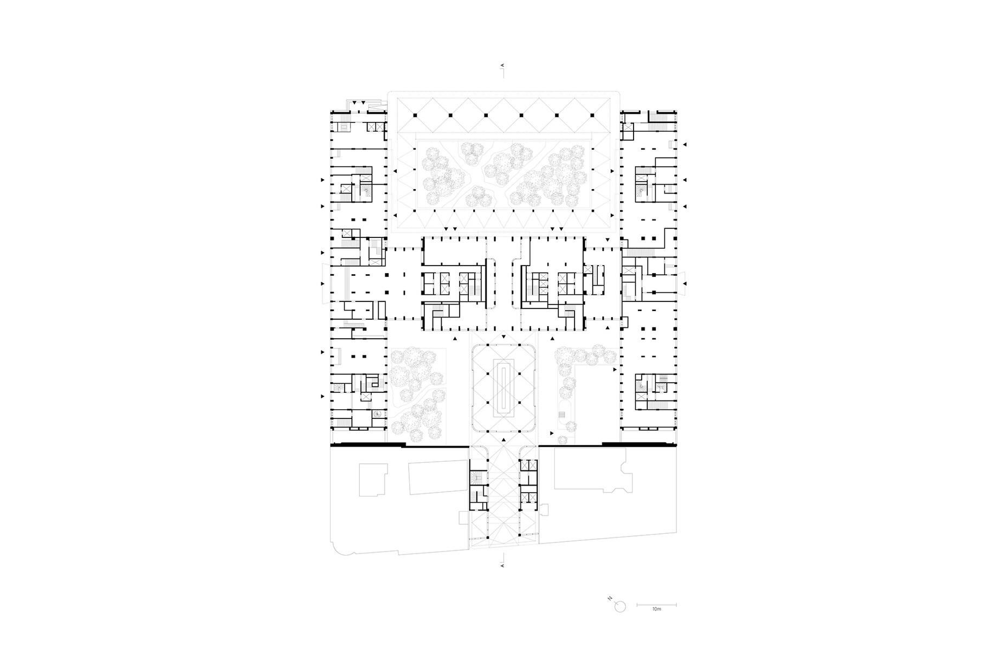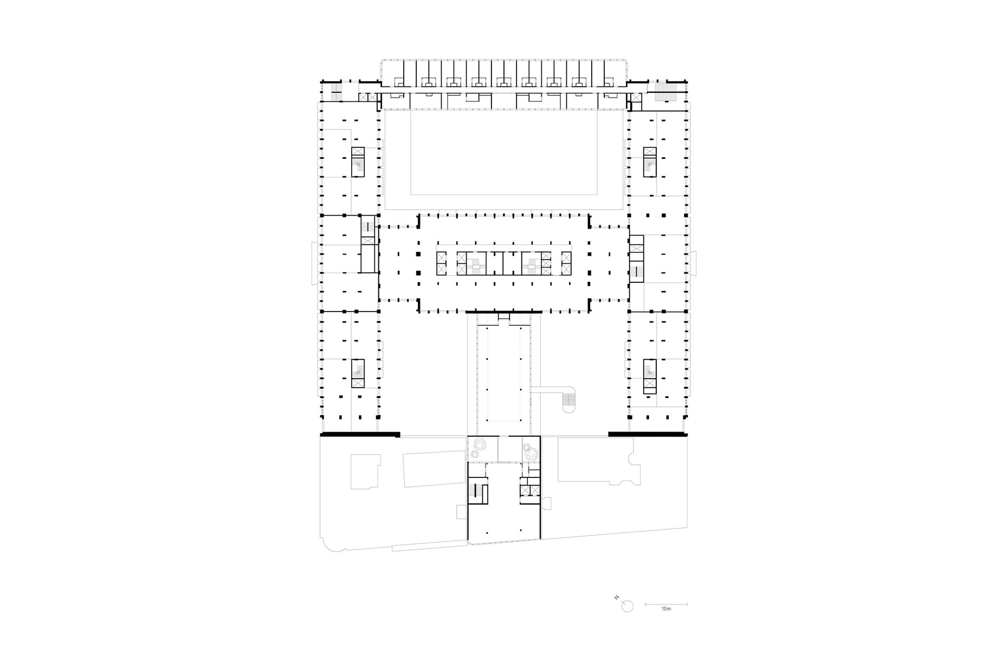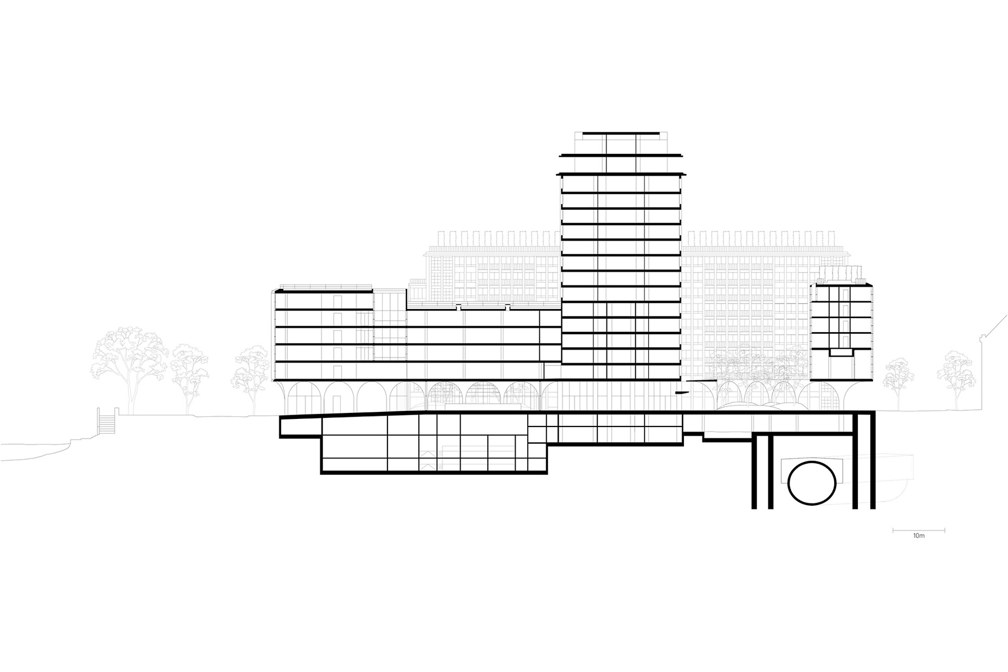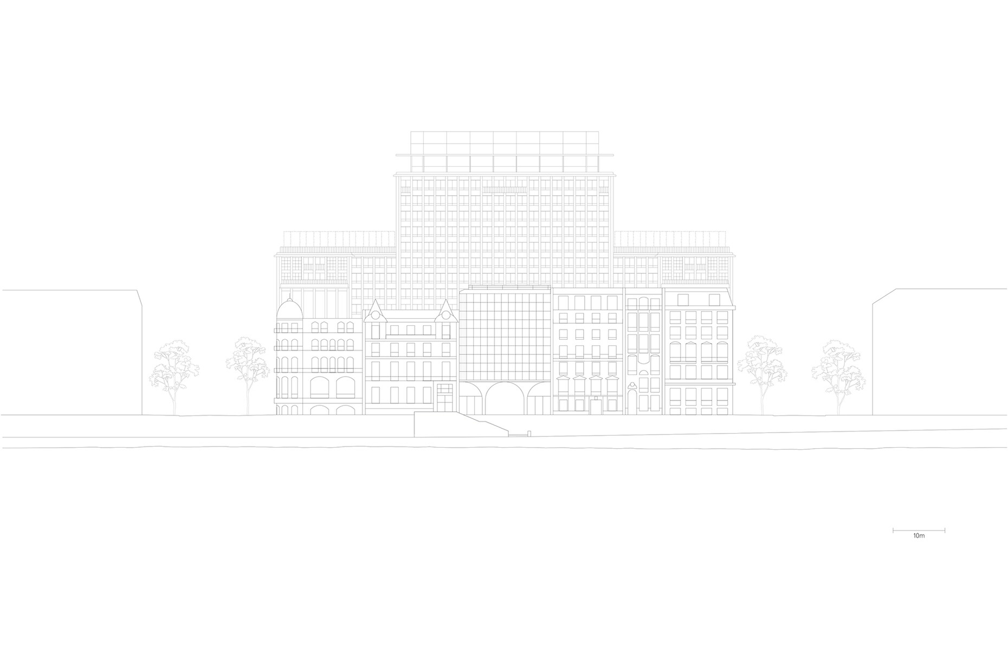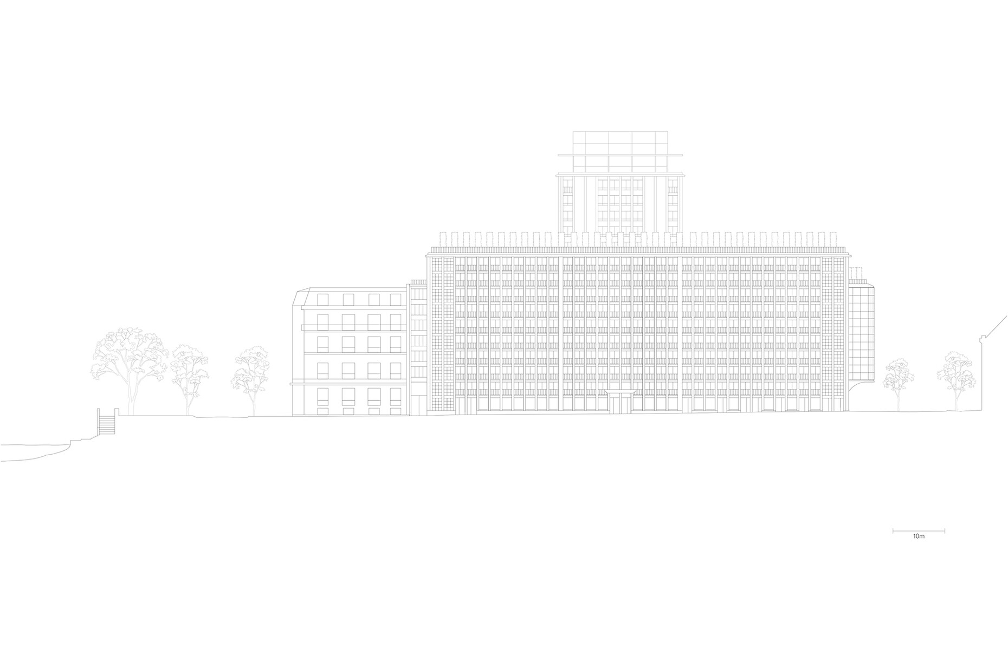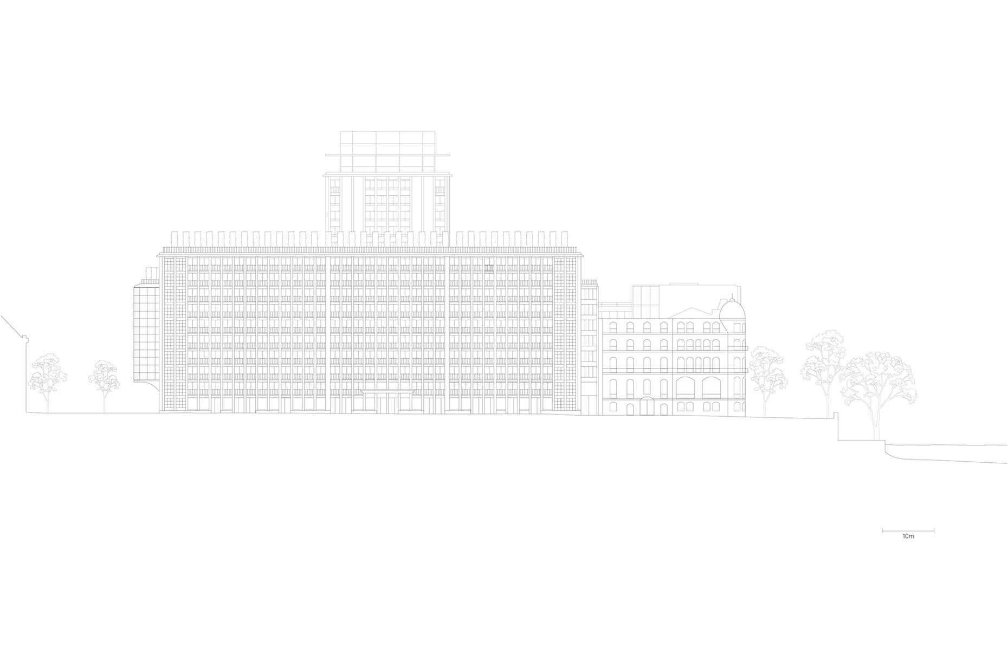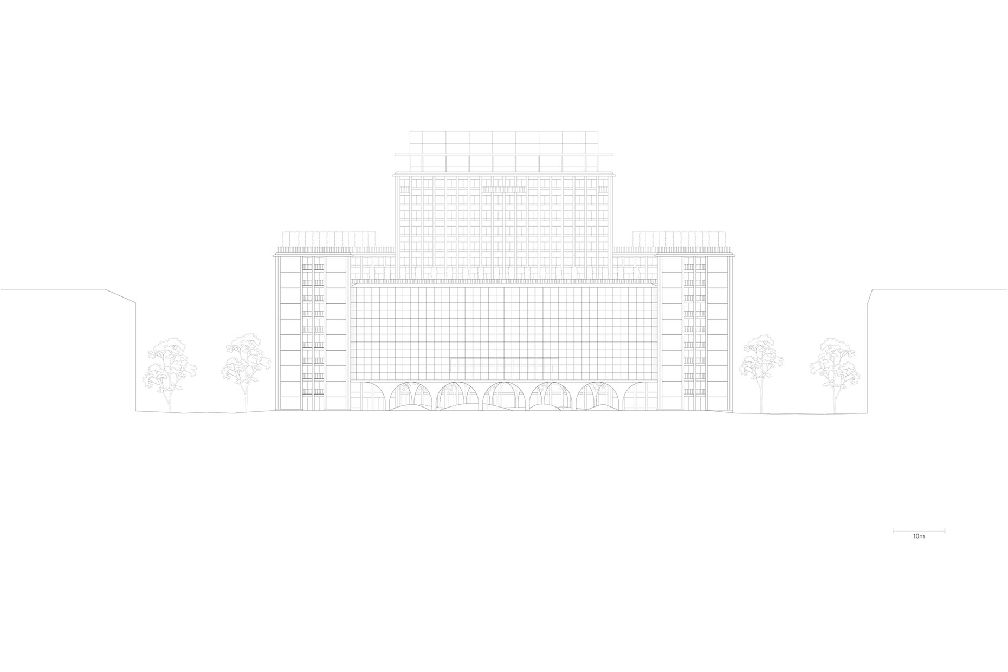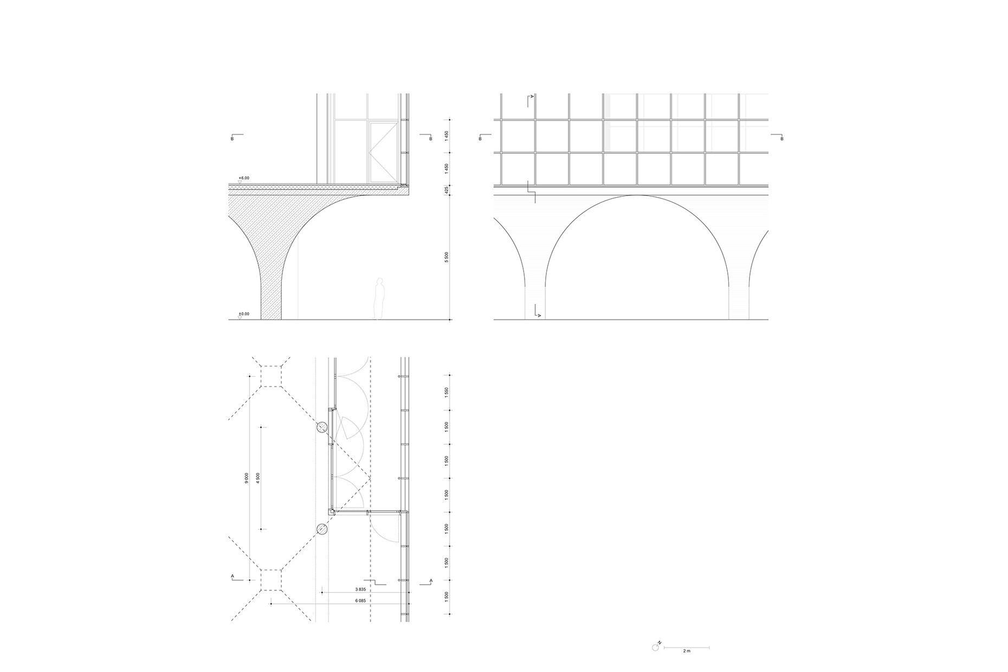A Dialogue with the City
David Chipperfield Architects is well acquainted with large-scale projects as well as with complex renovation tasks. Examples include the Museum Island in Berlin and the renovation of the Neue Nationalgalerie (New National Gallery) by Mies van der Rohe. This is also the case with one of the firm's projects in Paris: The Morland Mixité Capitale, the former Préfecture de Paris, which was designed by Albert Laprade, Pierre-Victor Fournier and René Fontaine and built between 1957 and 1964. After decades of use by the Paris city administration, the introverted building complex has now been renovated, expanded and opened up to the surrounding city by David Chipperfield Architects. New functions have been added, including gastronomy, office space, 164 flats, a hotel, a youth hostel, a market hall, a kindergarten, various commercial spaces and even a swimming pool.
The project goes back to the Réinventer Paris competition, in which various teams consisting of architects, project developers, landscape architects and artists were asked to propose new concepts for 23 sites (squares and buildings) in Paris. The focus was on themes such as mixed use, urban density and sustainability. David Chipperfield Architects developed the project as a kind of campus, which was created in collaboration with Ólafur Elíasson and Sebastian Behmann from Studio Other Spaces and the landscape architects Michel Desvigne Paysagiste, among others, and which is intended to serve as a beacon for the surrounding district. To this end, they added two annexes to the existing 16-storey, H-shaped building, one towards the Seine at Quai Henri IV and the other along the Boulevard Morland on the other side. The first fills a gap between the existing buildings that connect to the Morland Mixité Capitale, while the second extension on Boulevard Morland is an elongated rectangle that delimits the previously open forecourt.
Both structures float as tightly rastered glass volumes above vaulted arcades made of in-situ concrete on the ground floor. The arcades form passageways, serving as new public access that opens up the interior of the complex to the outside and, among other things, provides direct access to the rooftop bar on top of the tower in the centre of the ensemble. In the process, the architectural interventions reorganise the outdoor space of the Morland Mixité Capitale by dividing the large courtyard on the Quai Henri IV side into two smaller inner courtyards and giving the forecourt on Boulevard Morland a more intimate character. Taken together, the result is a landscaped green area divided into three sections, interspersed with organically arranged paths. Both the green courtyards and the roofscapes serve as water reservoirs, the latter having vertically planted beds for urban gardening. These appear as green panels on the roof terraces and, due to their layout, enable 2,300 square metres of cultivation space on a roof that is only 590 square metres in size.
A rooftop bar and restaurant on top of the central tower spreads over the top two floors and also houses The Seeing City, an artistic installation by Studio Other Spaces. This new block has a mirrored ceiling on the 15th storey and a ceiling designed as a kaleidoscope on the 16th. Both create an interplay between cityscape and the building, with the mirrored ceiling reflecting Parisian street life up onto the roof terrace and into the bar. On the 16th storey, Studio Other Spaces then arranged several kaleidoscope boxes along the longitudinal glass facades facing Quai Henri IV and Boulevard Morland. The resulting fading effect merges the panoramic view of Paris with a kaleidoscopic extension of the sky, blurring the boundaries between inside and outside.
In addition to integrating the new building volumes, the existing buildings, which are structurally based on a skeleton of in-situ concrete with supports and façades clad in cream-coloured natural limestone, were also renovated. For this purpose, the natural stone cladding of the façade was cleaned and repaired, and damaged cladding replaced. David Chipperfield Architects responded to the call for a new mixed use of the Morland Mixité Capitale by designing open-plan floor plans that can be flexibly adapted to later conversions. This also applies to the vaulted arcades on the ground floor, which can be converted into indoor space if required. As the heart of the ensemble, the arcades create a new spatial zoning that on the one hand picks up on the strict grid of the existing building, while on the other hand is clearly recognisable as a new element due to its sculptural appearance. The landscape architectural design by Michel Desvigne Paysagiste and The Seeing City installation by Studio Other Spaces both create a subtly playful note that pleasantly counters the abstract monumentality of the buildings. A few additional elements in the same vein would certainly not have done any harm. The project is nevertheless a good example of how existing buildings can successfully be transformed into something new by means of a clear architectural concept and precise interventions – in order to enter into a dialogue with the surrounding city.


