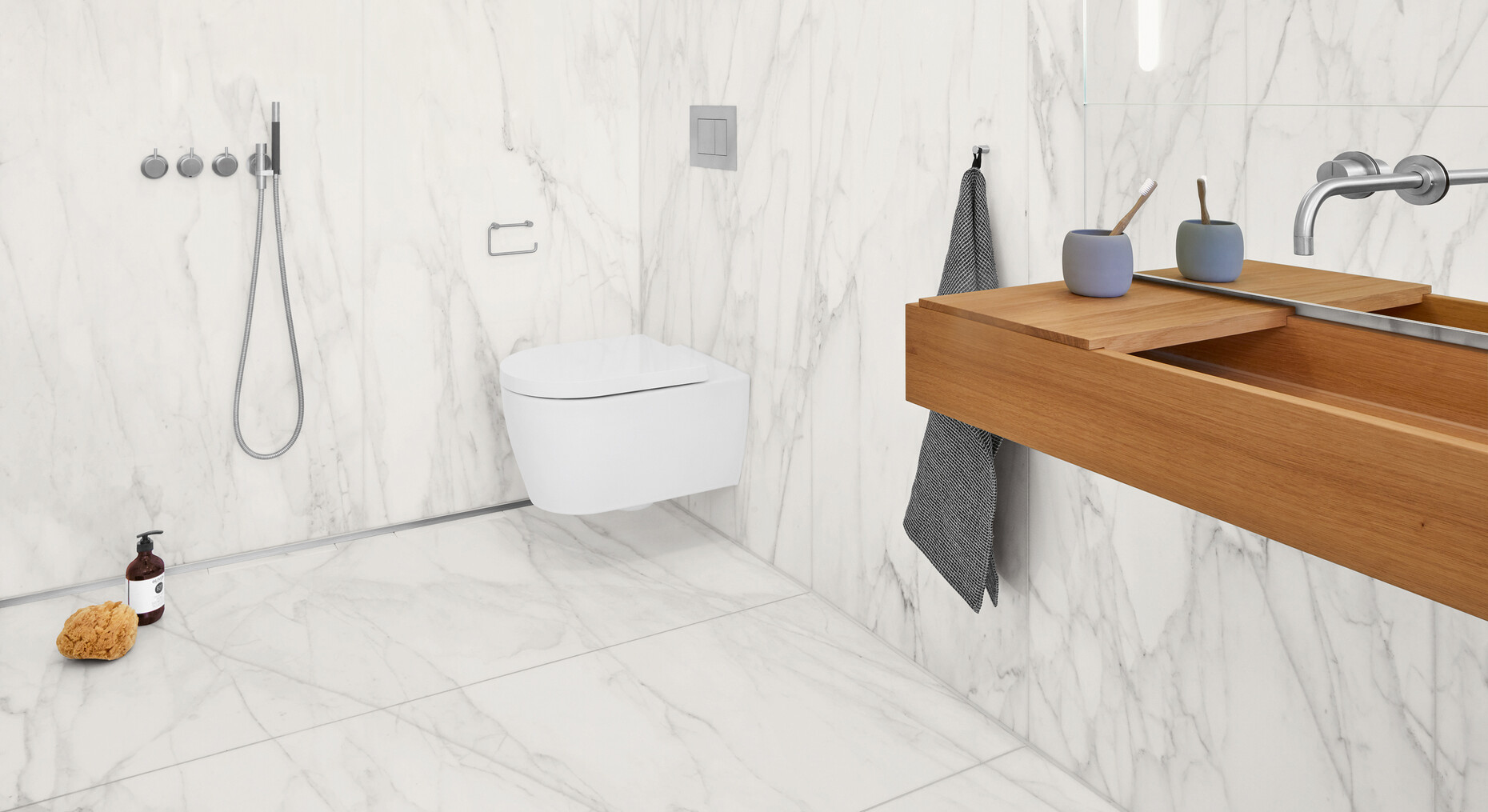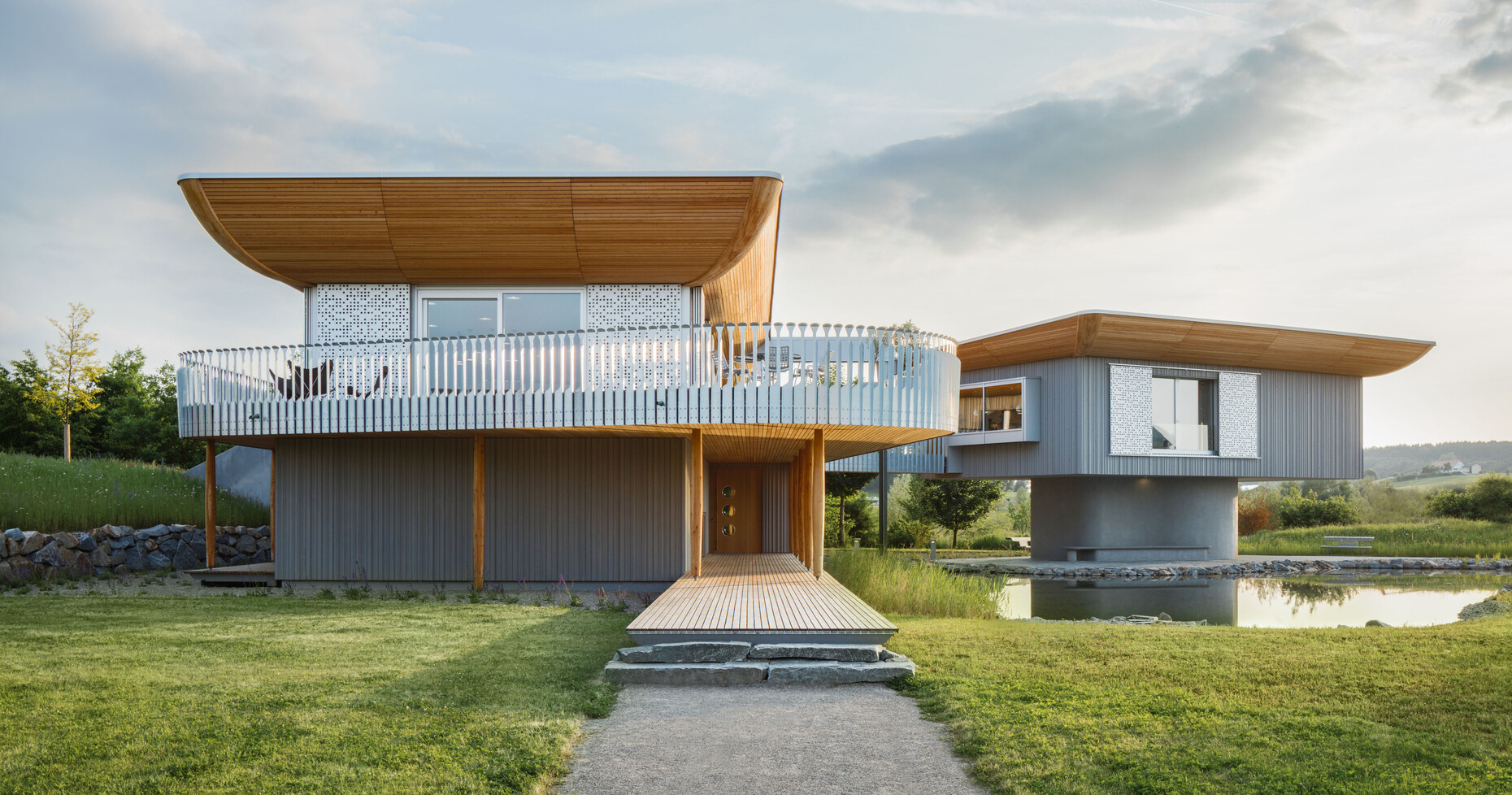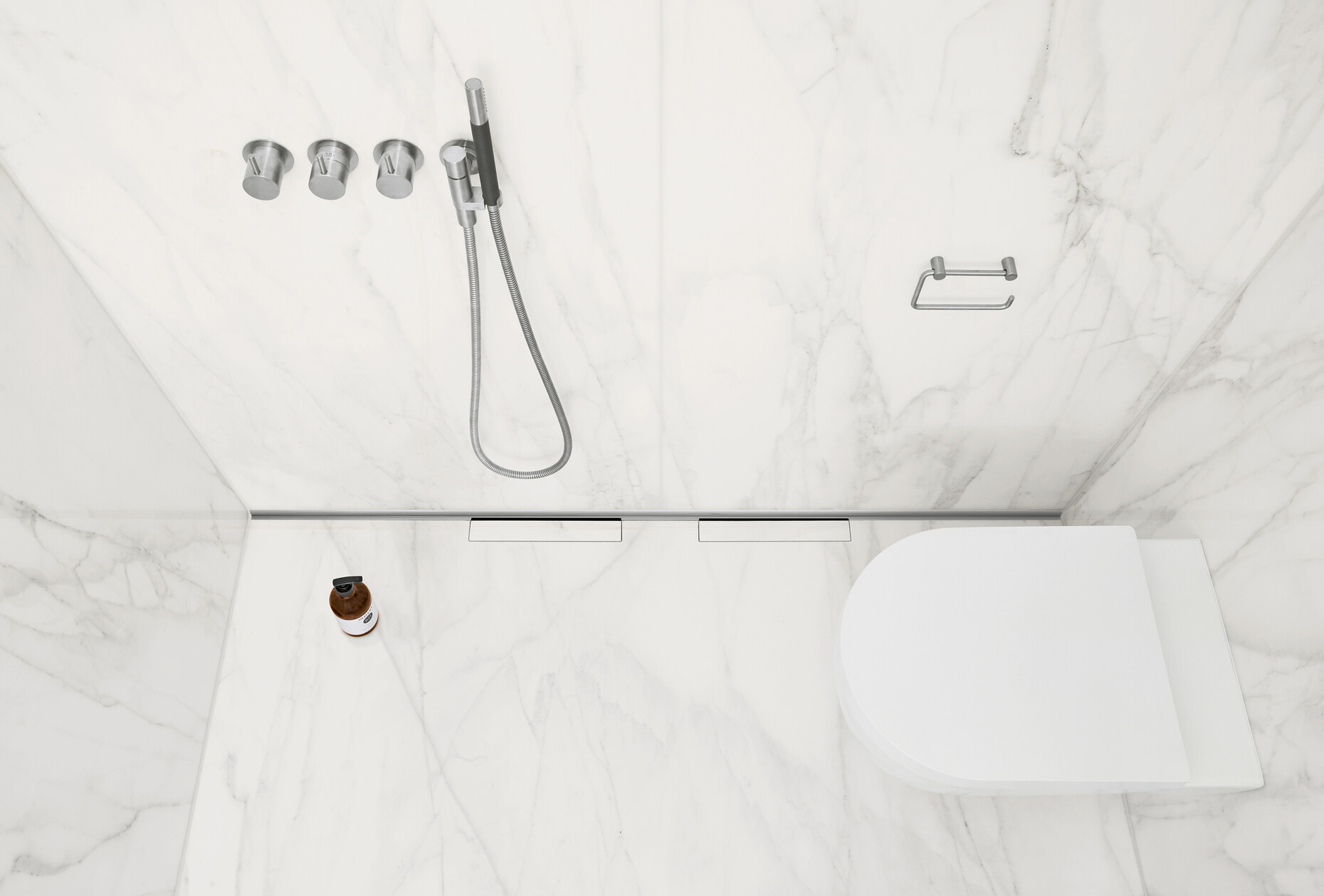A home for all situations
We all know that what you require and what you desire by way of a home changes in the course of life. Sadly, even new builds do not tend to offer much in the way of adaptability. Things can be different – as designer Alfredo Häberli demonstrates. In collaboration with eco-house pioneer Baufritz he has developed the “Haussicht” concept house in Erkheim in the Allgäu. The system house is made of wood and with its bow-like roof brings a ship to mind, symbolizing a new housing aesthetic that uncompromisingly combines ecology and design. Häberli addresses the topic of trans-generational living with a so-called “Stöckli”, a separate annex attached to the main building. It can serve as a living room for elderly relatives or as a guest zone, a work area, or a spacious den for the not-so-young kids. The interior of the main building stands out for its flexibility: The layout is neutral thanks to the systems approach, meaning the rooms can easily be adapted to new circumstances.
This includes the two spacious and barrier-free “en suite” bathrooms; one is assigned to the children’s and work room, the other to the bedroom. Here, the line dividing relaxation, sleeping and bodycare zones is consciously fluid: The bathtub is thus located in the bedroom, with a marvelous view of the surroundings, while the shower, toilet and washbasin are less visible. The respective purpose is only evident from the change of flooring materials used – from parquet to marble. To ensure a pleasant ambient climate, Alfredo Häberli only used high-grade materials. This included, in the case of the bathrooms, not just wooden elements and large-sized bright Calacatta marble slabs, but also the high-end Dallmer drains from the “CeraWall Individual Duo” system, which boasts natural stone cladding. Baufritz was also taken by the way the drainage system blends almost seamlessly with the wall: “Technically speaking, the drainage profile can be fitted in a niche with precision down to the very millimeter and this ensures fluid transitions,” comments MD Dagmar Fritz-Kramer. In order to make certain the drain remains completely “invisible” when combined with the wall, the drainage profile can actually be tiled over if desired.
Due to a very slight slope in the floor the water runs into the drain, where the milled channel sends it into the two drainage openings in the CeraWall Individual Duo. Cleaning the drain is simple: The surfaces have no extra fixtures or height differences, and the trap insert can be removed in its entirety. The clear and functional Dallmer design underscores the precise detailing in Alfredo Häberli’s “Haussicht” concept house. (am)










