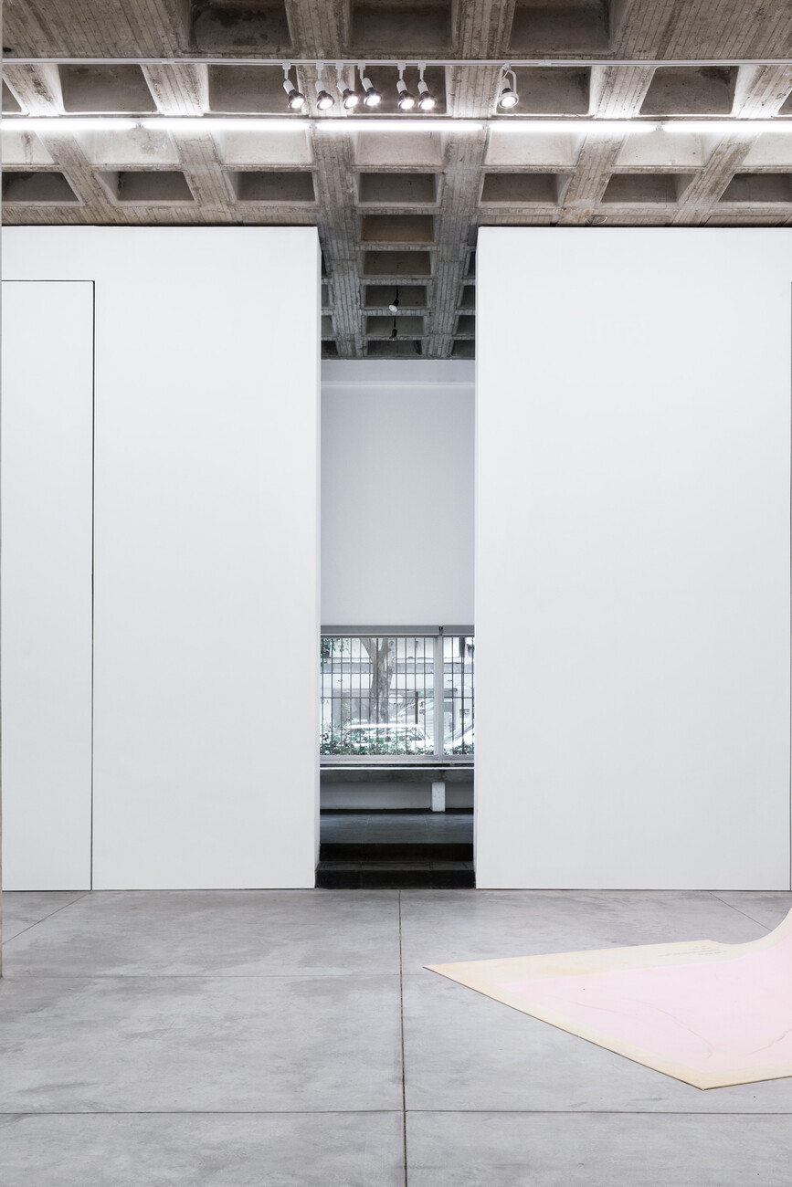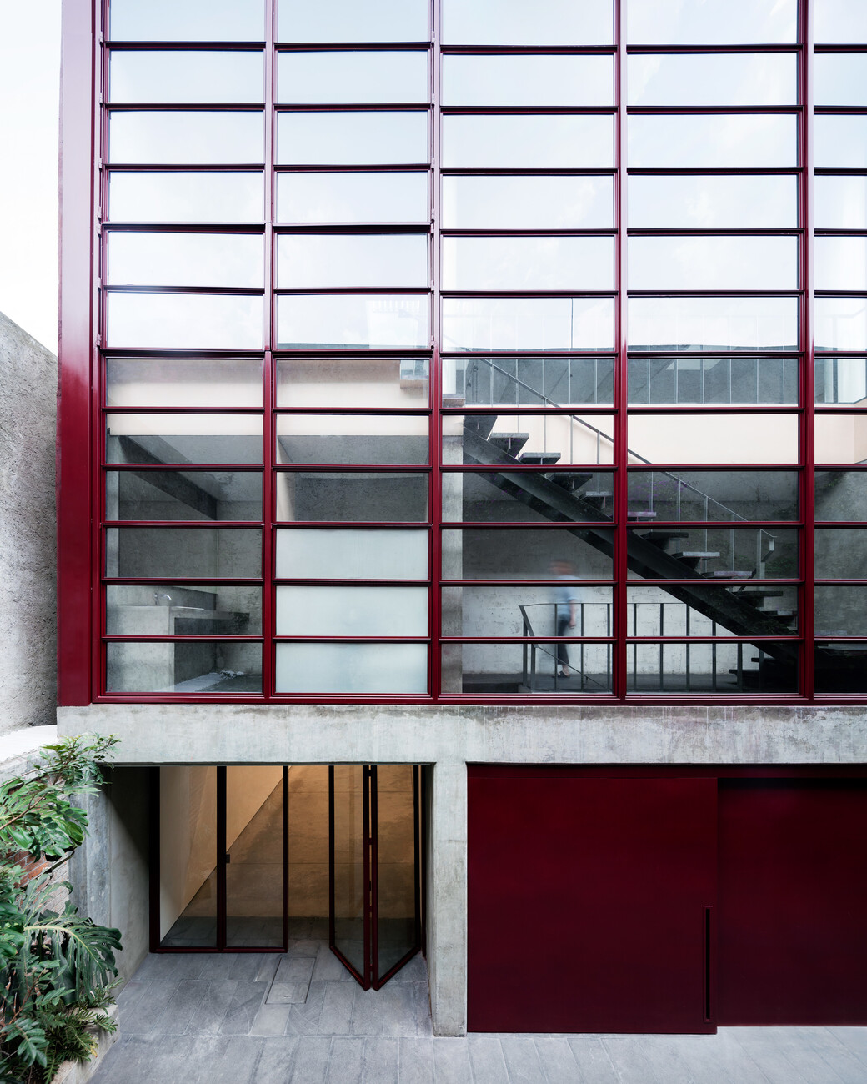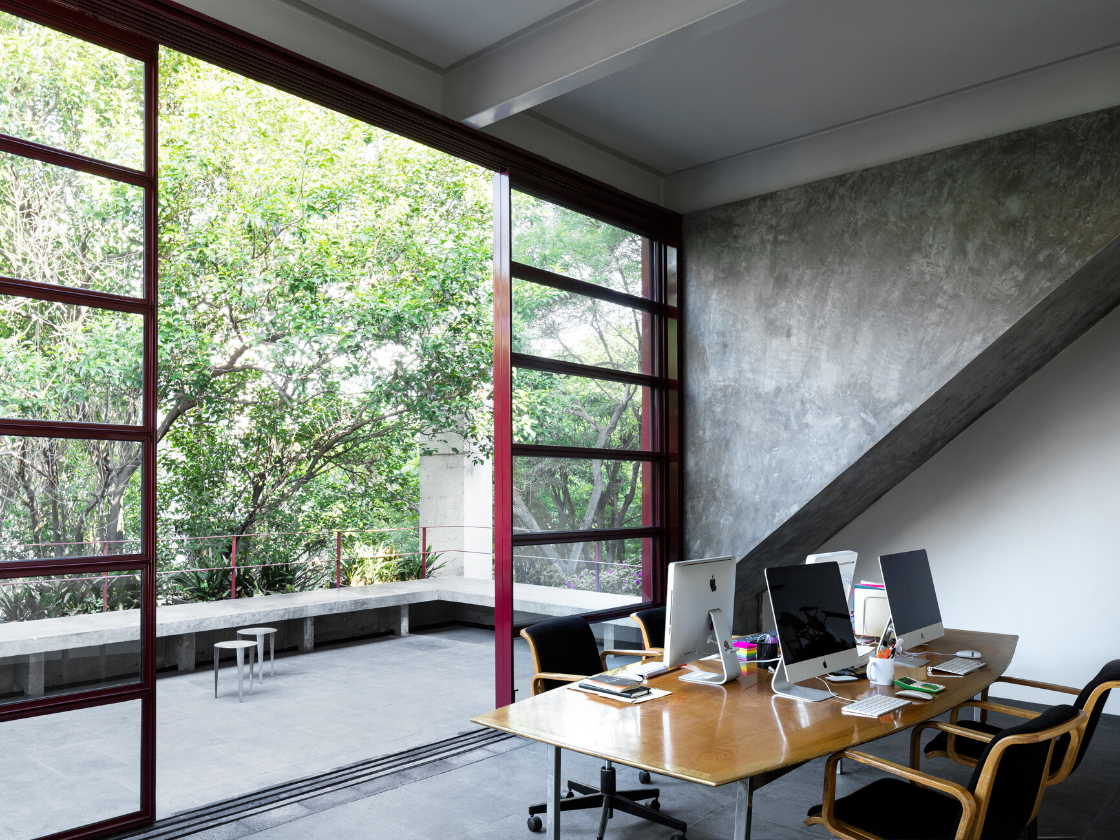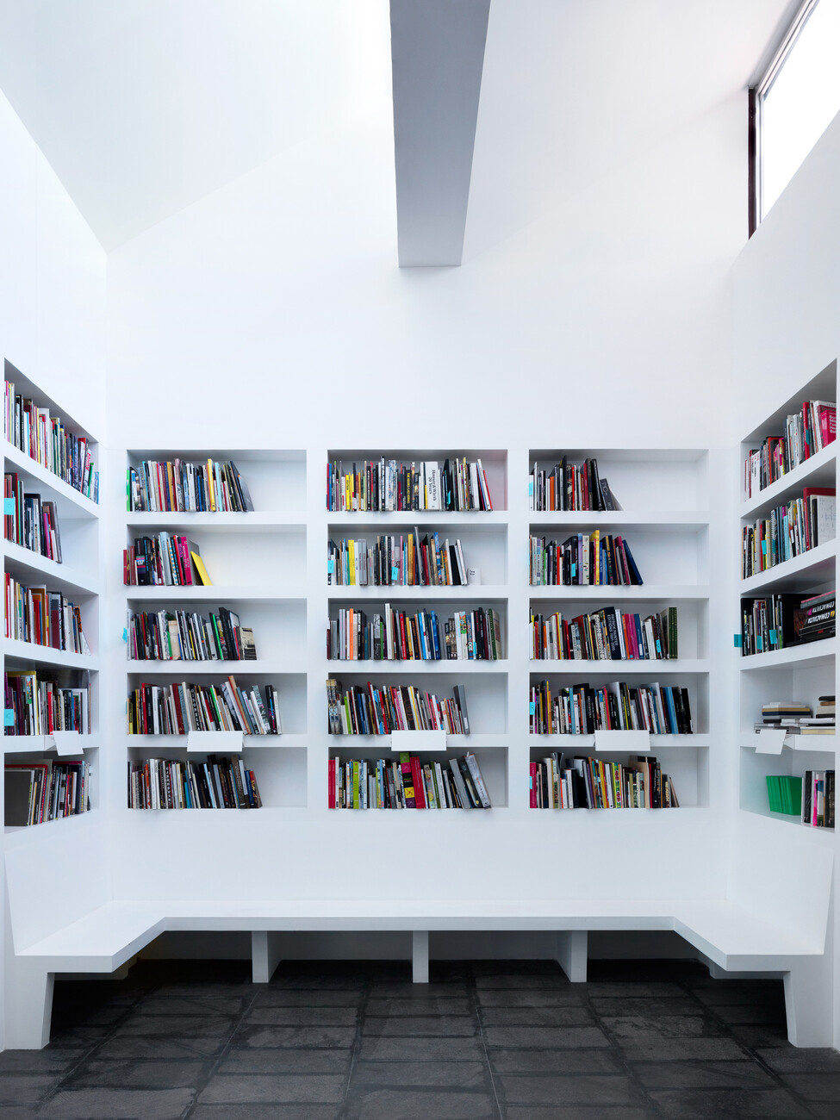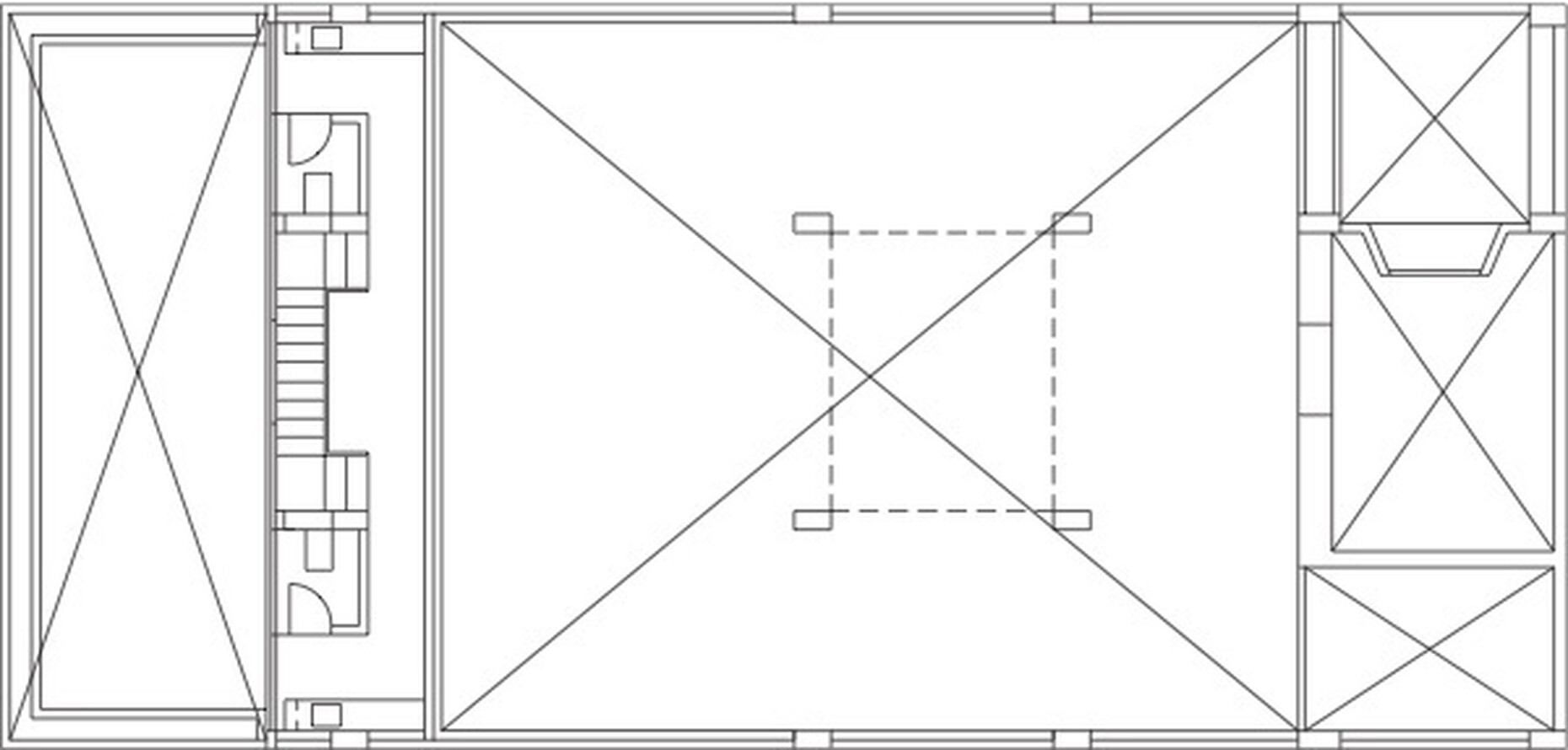Standing on top of Brutalism
A building in Mexico City that falls within the ambit of brutalism and which mainly consists of a hall-like inside room with an impressive concrete coffered ceiling – that was the background to the task facing architects Mateo Riestra, José Arnaud Bello and Max von Werz. The brief: to convert the “Sala Margolin”, a former record store in the Colonia Roma district, on behalf of renowned Galeria OMR.
With special attention being paid to the former sales hall with the concrete ceiling, the brief focused on largely preserving the edifice unchanged, and in addition creating more exhibition spaces, offices, multi-purpose areas, and a library.
Actually, the only way to house all these desired spaces in the building was to add a story to the existing building. To create access to the new top floor, along the entire length of the building at the rear a slender annex was added, boasting a glass frontage along the entire side facing the inner courtyard. The annex contains not just the staircase, but also the sanitary facilities and a bar that opens onto the courtyard.
The new story is set back from the line of the façade on the street side, thus leaving an open space for a roof terrace accessed from the offices.
By contrast, the multi-purpose space for exhibitions and events runs flush with the courtyard. In-between is a small library that the architects have linked in a very special way to the large hall of the old build underneath it: It has exactly the same dimensions as the large skylight in the concrete coffered ceiling that was blocked up for the conversion work and replaced by a back-lit glass cover.












