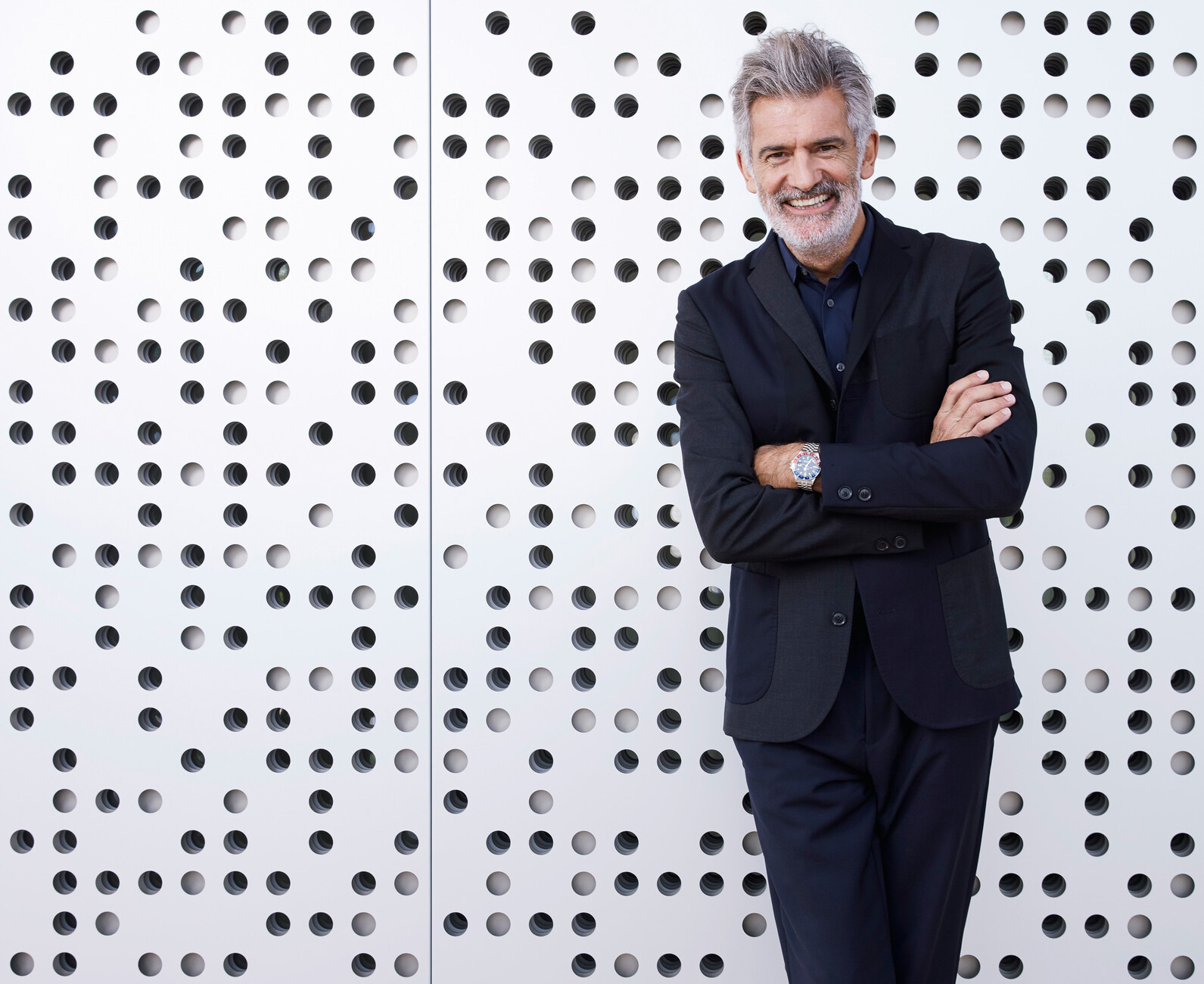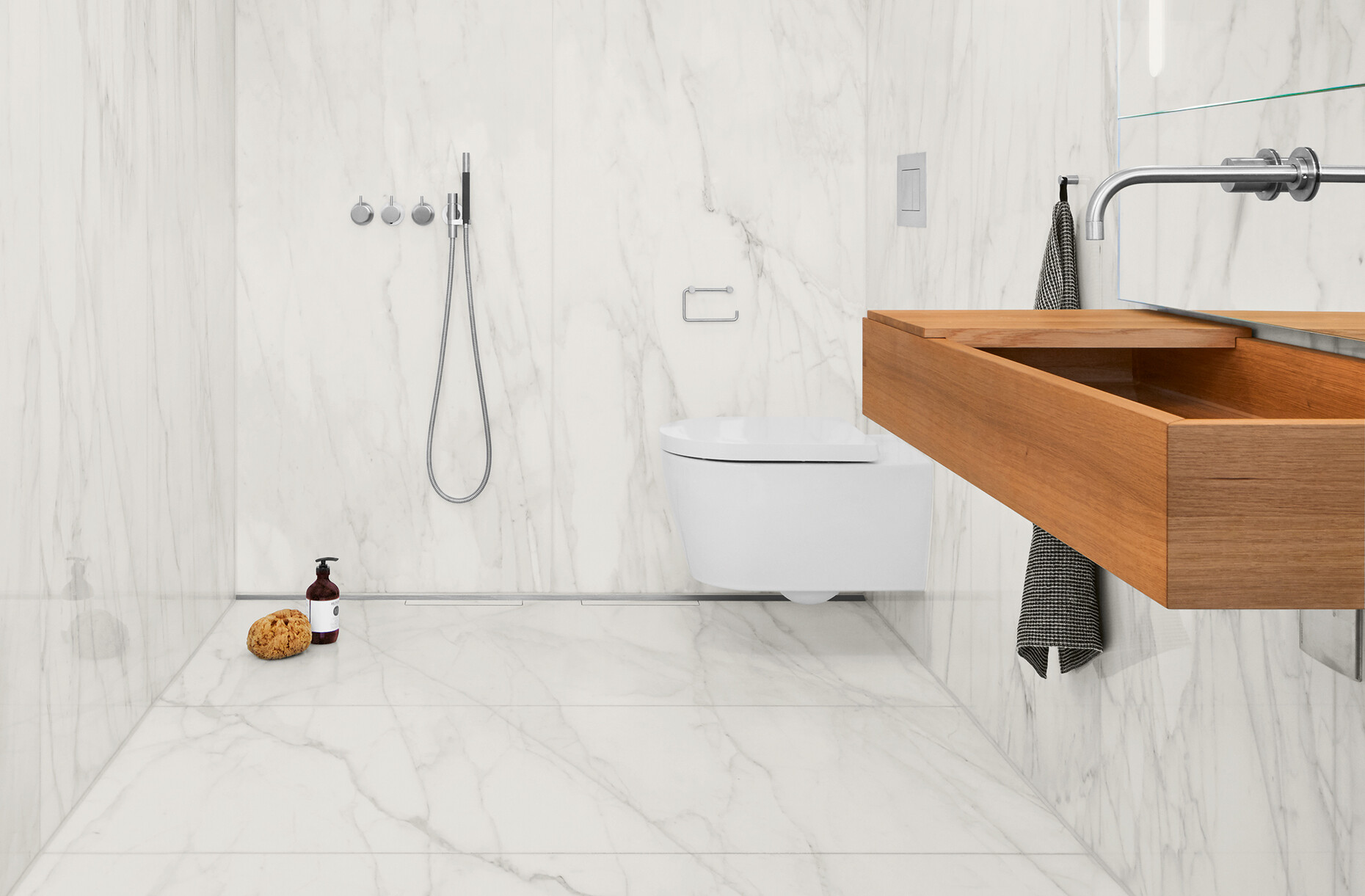Featured
Prospect of a new type of home
Thomas Edelmann: In the 1940s, a program of so-called Case-Study Houses was launched in California. The best known of them was built by Charles and Ray Eames as their home in Pacific Palisades. You have now teamed up with prefabricated housing company Baufritz to build a house in Erkheim in Southern Bavaria that you also term a case study house. What kind of kind study is it?
Alfredo Häberli: I was indeed inspired by the Charles and Ray Eames house. I know it from pictures and a long time ago first thought that once I reach 50 I want to build such a house. It was like a dream or a vision for me. Baufritz simply gave me carte blanche. I was free to do what I considered appropriate.
Thomas Edelmann: How does one seize such an opportunity?
Alfredo Häberli: I imagined my own situation: A family, two adults, two kids growing up, then my mother who has returned from Spain. I’d like to have her close at hand, but not too close. That spawned the idea of the “Stöckli”, a separate building that is linked to the main building by a walkway.
Thomas Edelmann: You highlight the co-existence of several generations in a single ensemble of buildings. What part of this is the new example to follow?
Alfredo Häberli: In the course of time the “Stöckli” could fulfil many functions; it could be a guesthouse or a home for parents who wish to lead their own lives, or for kids who are gradually becoming adults but for a certain transitional period still live in range of their parents.
Thomas Edelmann: And the mutability is not limited to the “Stöckli”?
Alfredo Häberli: Living should overall become more mutable. We need to revisit ground plans and habits in this regard. I was interested in what happens as soon as the kids have grown up and leave home. How does the space then get used? I thought of a situation. Because it is a model house, not one which we will actually move into. It was important to me to give the rooms a certain neutral feel so that they will be suitable for a second or third use. The architectural spine of the place is an element that runs right through the ground floor and is both wall, door and storage space. It does not jut out into the room, meaning that the rooms can change, the children’s den can become a studio, perhaps a yoga room or you might want to rent out a section. All of that has to be possible.
Thomas Edelmann: Should we rethink how we live and build? What’s lacking?
Alfredo Häberli: I read about Baufritz and its CEO Dagmar Fritz-Kramer in a magazine I’d bought. The article radiated the energy that she and her company have – you could really sense that they are cutting edge as regards construction ecology. The topics of ecology, prefabrication and dry construction are so incredibly contemporary. It’s still a risible percentage of houses that get built this way today. While supervising the photo production in the finished house I could feel how pleasant its ambient climate is. And that, too, is part of the case study house. We need to talk about construction biology. It’s not an easy topic, but that was the challenge: to show how a modern aesthetic could harmonize with the requirements of construction biology.
Thomas Edelmann: Baufritz’s strict environmental standards meant that initially your furniture could not be included in the building. Why?
Alfredo Häberli: Furniture makers use certain foams or synthetic glues to realize our designs, and they continue to evaporate in the building. We haven’t got a handle on this and do not know what gets used. But the moment you measure the impact, which Baufritz does with their in-house construction biologist, these invisible factors then emerge. It was painful to realize that a large part of my designs did not stand up to the strict scrutiny of the construction biologist. Initially I was sad, as it was meant to be a completely Häberli house. But we then managed to use special materials that do not exhibit this problem. Today I can’t act as if I didn’t know this. In fact, for that reason I stopped two projects. My new knowledge prevents me from doing certain things. I think that’s good and I want industry to understand this, too. We need to convince manufacturers that this is an important path we can indeed go down. I would like to see the standard be even tougher.
Thomas Edelmann: The “Haussicht Concept House,” or so the official name of the project, opts for a new style of construction and living. What are the fundamentals?
Alfredo Häberli: The customary typology, and this applies in my town on Lake Zurich, too, is: live downstairs, sleep upstairs. Not that you really enjoy the view at night. So I turned the conventional division between the living and sleeping quarters upside down. The sleeping quarters are on the ground floor, with the showers flush with the floor positioned behind a relatively closed façade. The living rooms with the kitchen and terrace are upstairs, where you can enjoy the view. It’s simple. Formally speaking, the house is like a large ship, with people concentrating on sleeping down below, on calm, whereas upstairs it’s airy and you have a view to the horizon. What is key is the spine I mentioned downstairs. It means the space can be constantly reconfigured. This is best achieved if rooms are not laid out with unequivocal functions, meaning rooms where you can, for example, work and play. The uses evolve depending on who lives there. This openness is admittedly a bit of a luxury.
Thomas Edelmann: The house has any number of playful elements. A swiveling panel that takes up a whole wall, with the pantry behind it, a swiveling sitting element with several layers, sliding walls and movable sun protection units made of perforated aluminum. Does living have to be more dynamic to be fun again?
Alfredo Häberli: Yes, definitely. I’ve gladly juxtaposed the seriousness of the issues tackled by the case study house, the focus on construction ecology or the barrier-free design of the “Stöckli”, with something playful. That’s the way I am. It is precisely those things that likewise have an important function that are slightly cheeky. That’s what makes life enjoyable. We’re a bit too prim sometimes. And such design elements bring added value by making things a little lighter. The aluminum panels create a special light – the sun shines through the holes to create a pattern. That’s good for life inside. This is not sacrosanct architecture that takes itself a little too seriously. I tried it out and it works. These things are meant to bring a smile to your face.
Thomas Edelmann: A lot of the detailing and the finishing is of a surprising quality, suggesting the manufacturers of the individual components were really dedicated. How did you manage that?
Alfredo Häberli: When you set about designing something, you don’t always know what it will cost. It doesn’t make any sense to know beforehand, either. I presented my proposals, even the crazy ones, to Mrs. Fritz-Kramer. And she said: “Great. That’s how we’ll do it.” You need a client who says that yes, we can afford to do this. It’s a crucial piece of the puzzle. The one or other engineer said the handrails made of folded aluminum elements were not feasible. As with an industrial design project, we made some prototypes and showed that they were possible and how to make them. In architecture you can’t always manage to do that, as it requires time and courage. And it requires a culture of tradespeople such as is still very vibrant in southern Germany, as you need people who can realize something like that and have faith in the future of their trade. And then there’s the company with its huge machines and immense knowhow.
Thomas Edelmann: The bathrooms in the main build and in the “Stöckli” are part of an open-plan living concept. What’s the idea behind this?
Alfredo Häberli: I used panels that were as large as possible, in this case Carrara marble. And another thing was to enable you to look out from the bathroom, see a bit of nature, which we managed in both cases. I confined myself to a few materials only: marble, wood, ceramics for the WC, and glass. This way the bathrooms seem very calm and un-agitated, and the compact space seems a lot larger. The warmth of wood comes into its own in the toilets, tubs and stools. We tried to keep the design as pared down as possible. The large marble panels have almost imperceptible grouting. Which is why the Dallmer shower channel was so important. The customary drain hole we all know would have really upset the calm effect. By contrast, the channel can be fitted perfectly and not only serves to drain away the water, but also helps enhance the room’s visual tranquility.
Thomas Edelmann: Marble as a material contrasts with the otherwise very dominant wood. Is that intentional?
Alfredo Häberli: The marble has some streaks of gray and beige with a warm white. But yes, I wanted a contrast, and not only visually speaking but also as regards the tactile properties. Both bathrooms have a corridor with oak parquet and flush-mounted oak sliding doors. The result is a very clear dividing line. The marble starts on one side of them, while the wood starts on the other – which is visually very appealing. When the doors are opened, you sense the niche of the completely paneled bathroom.
Thomas Edelmann: The “Haussicht Concept House” is not a model house in the traditional sense. What is its purpose and will it remain only a prototype?
Alfredo Häberli: The main task was to create a new image of an ecological, prefabricated house system. A new image, which is what the Californian Case Study Houses set out to do. In fact there are many details, such as the railings, that are used in other houses. But it is more than that. In the kitchen and living area upstairs we’ve managed to create a 14-meter-long room free of any pillars. Manufactured and prefabricated by the company. Now that’s a technical change that allows for far freer footprints. The project involved a certain amount of research input and that has paid off. In Switzerland, a private house is just being built – I am designing it, and Baufritz is realizing it. I’m no longer prepared to design normal, conventional buildings. The “Haussicht Concept House” prompted the family to commission the new build. And there are several firm inquiries.
Thomas Edelmann: As a designer you tend to create individual objects, and on occasion spatial concepts. How did “Haussicht” change your work? What was the key impulse?
Alfredo Häberli: It showed me that we can coherently realize a combination of real ecology and design. Since we made no compromises as regards the aesthetics and set the yardstick very high as regards ecology. That such a project can hinge on a holistic approach and that this can lead to a very appealing real outcome. This won’t make me the Pope of Eco-Design, but I certainly don’t want to backtrack on what I’ve learned. I want to stay relaxed, and not lose my sense of humor. But the project has changed my focus.


















