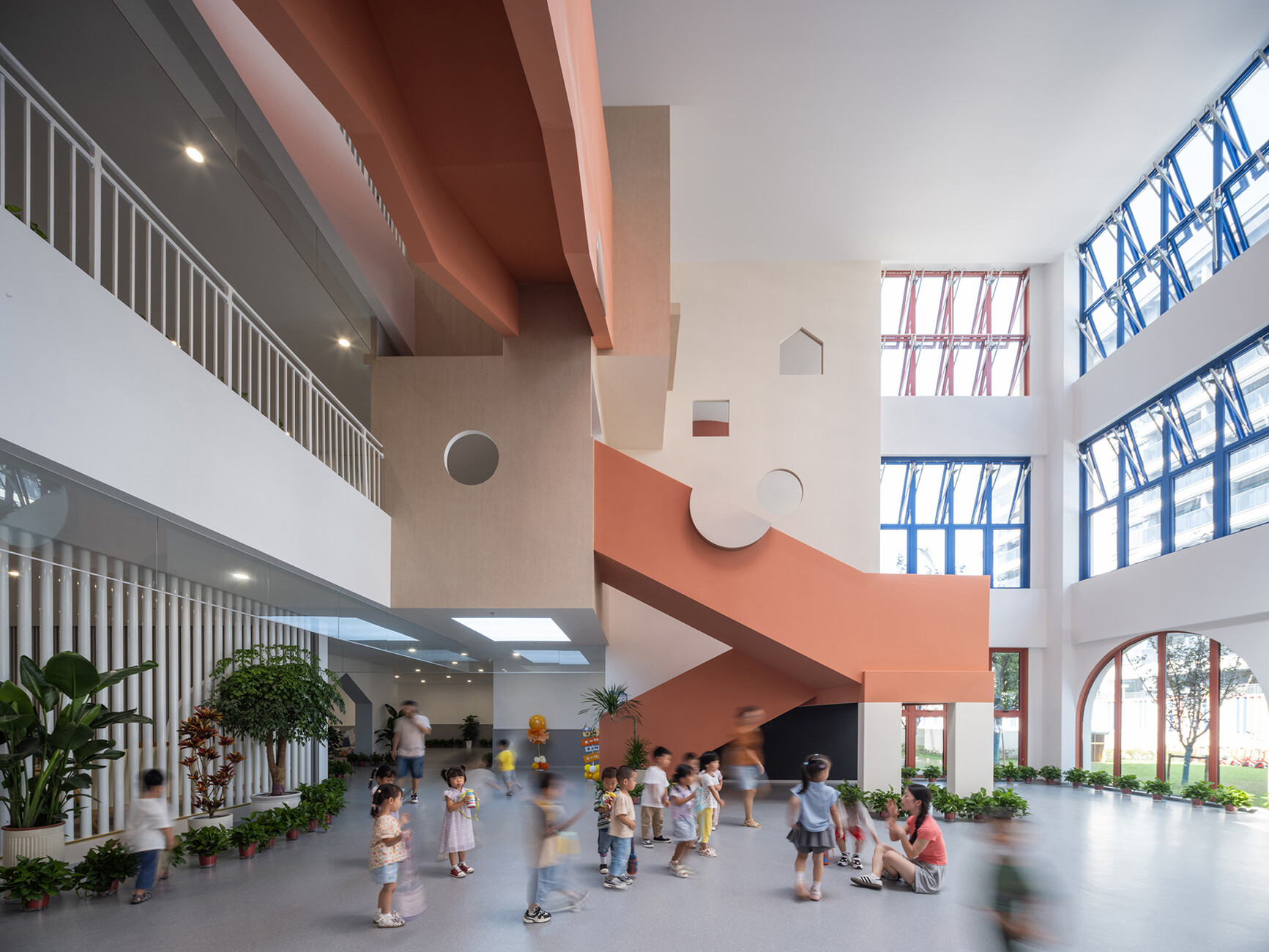Great variety for the little ones
Bright, open spaces that offer flexible use, secure outdoor areas and a creative environment: with the construction of the Hangzhou Liangzhu West Coast Kindergarten, Clou Architects have created a place for the little ones in the megacity of Hangzhou that offers a diverse environment for learning and playing. In order to make the most efficient use of the 4,900 square metre site, the team opted for a construction method with staggered and stacked blocks. The rectangular units each have a terrace and are fitted with large windows facing south, allowing plenty of daylight into the rooms on all floors. The individual geometries of the window shapes with round arches, trapezoids and squares, as well as the colour scheme of individual elements such as the window frames and terrace floors in clear royal blue, bright white and warm red tones, show how playful accents can be elegantly integrated into minimalist architecture.
In the double-height entrance area, these design elements are repeated as cut-outs and for the centrepiece of the double-flight, counter-running staircase with intermediate landing. Covered over its entire surface, it provides access to the interior like an expansive sculpture. Two small extensions with pitched roofs and homogeneous roof and façade colours close off the sides of the complex and create additional space for activities. The flat roof of the main building was furthermore greened and thus offers natural climate protection. Thanks to the compact structure, it was also possible to create a spacious outdoor area with lawns and ground markings for multifunctional use – from traffic education to a football pitch. (am)























