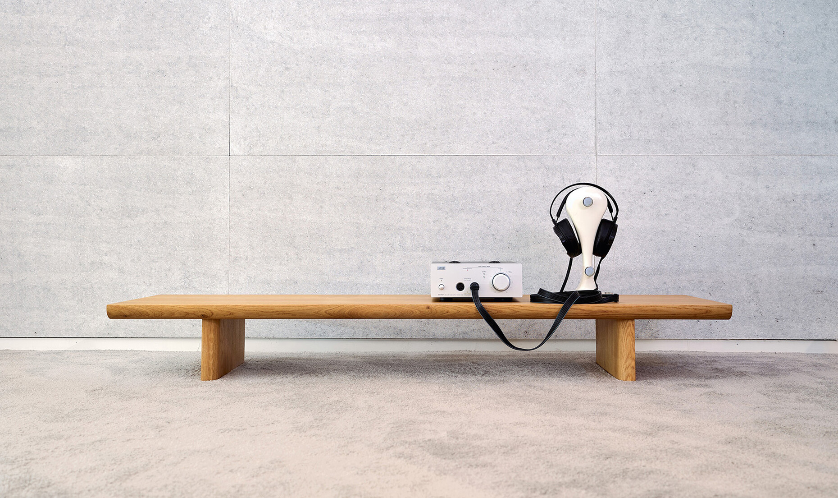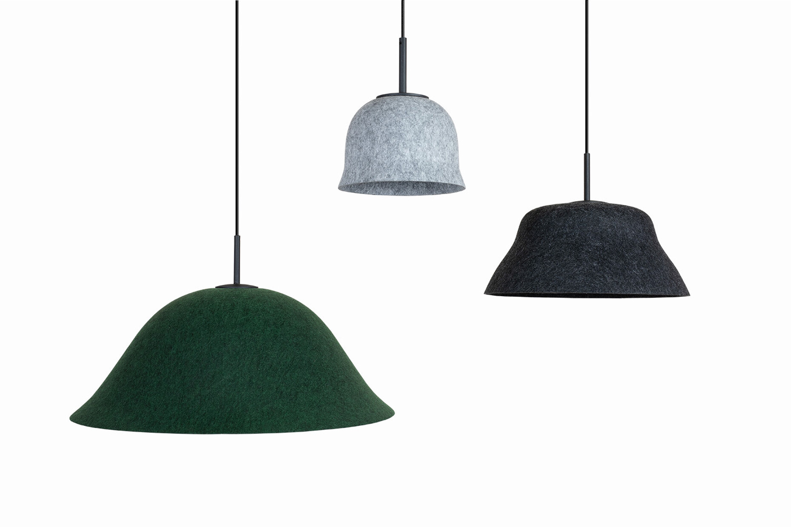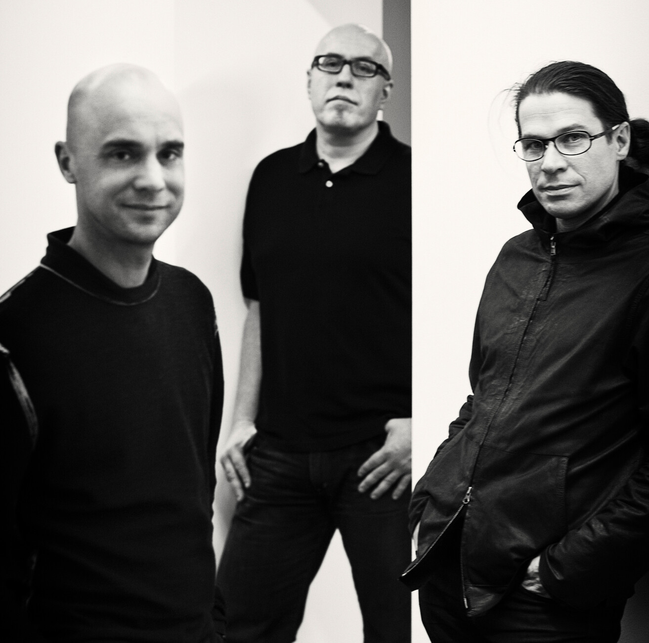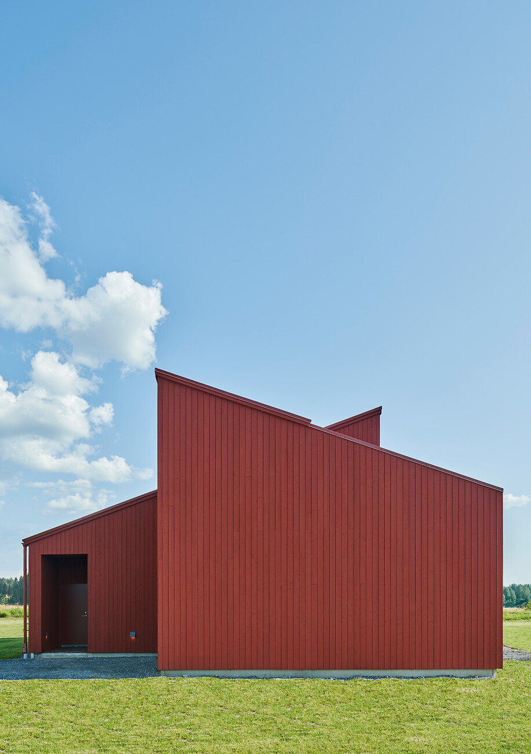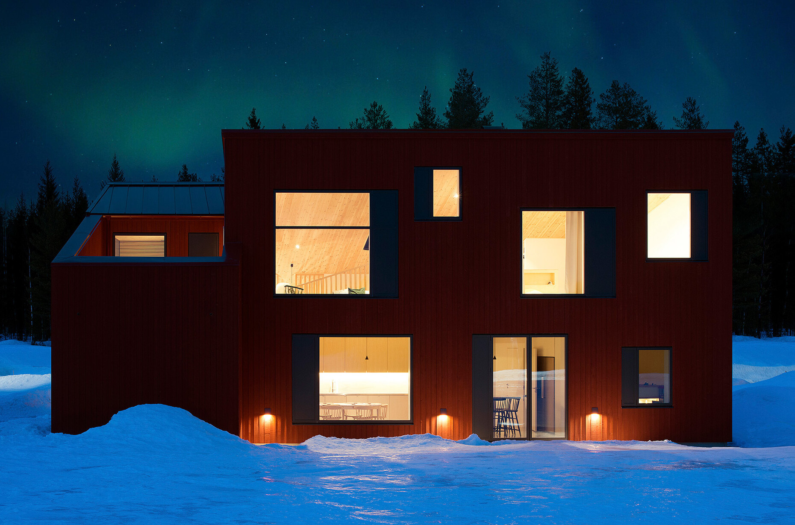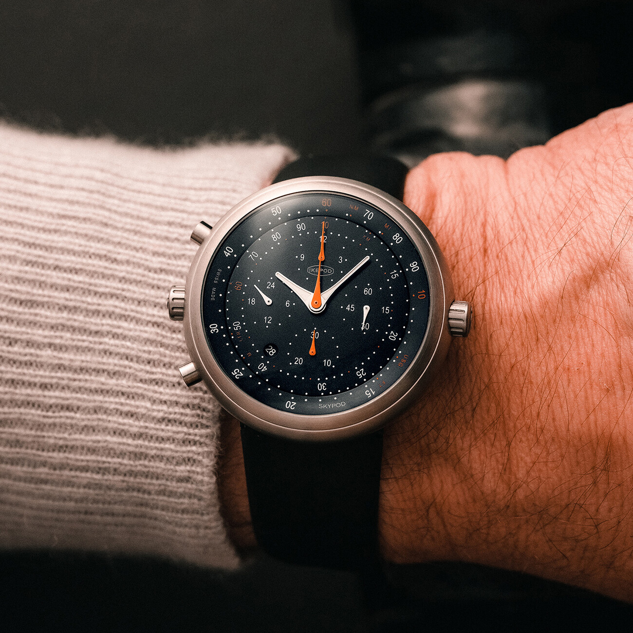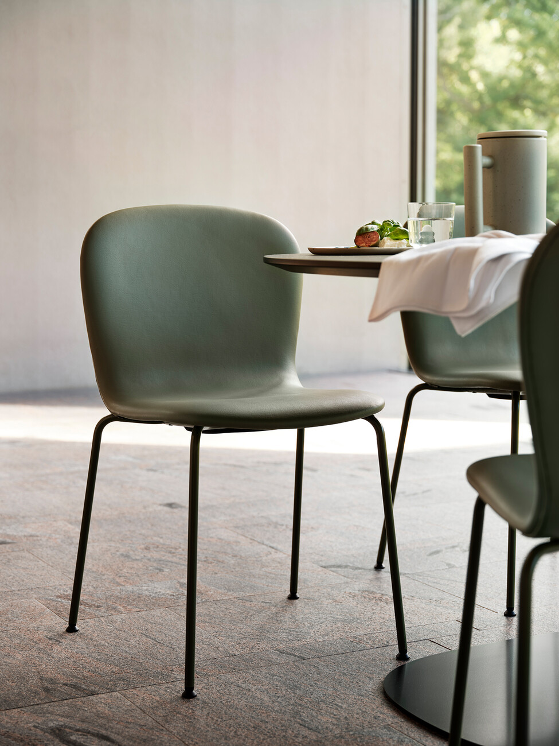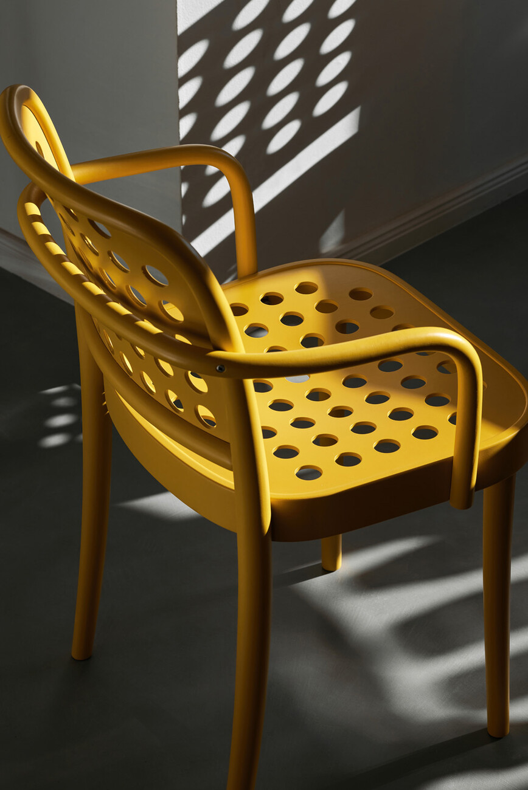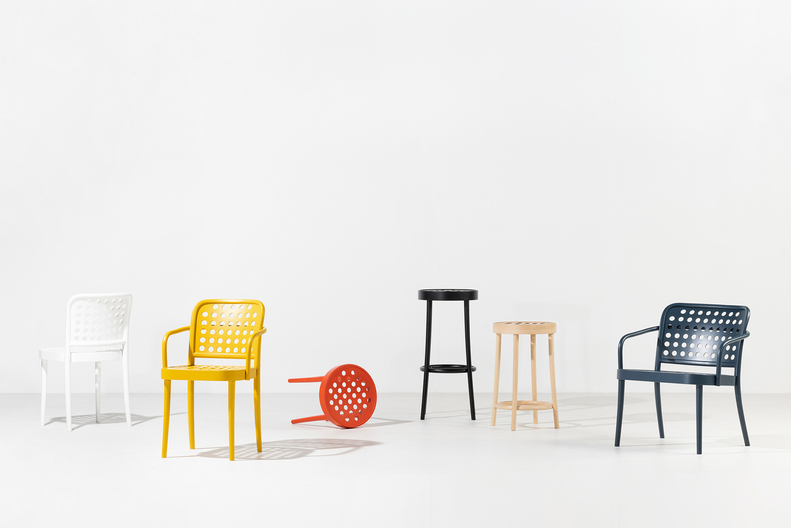Thought universally
Anna Moldenhauer: Eero, it started out as an architecture firm – but your work always moves between design, architecture and art. Is this approach rooted in the interdisciplinary nature of your training?
Eero Koivisto: When we left university, the situation for architects in Sweden was very difficult, there were only a few commissions in the field. So in the beginning we worked in our small kitchens or in our student rooms until we could finally rent a space in an architects office. We obviously were three people but rented just one desk, sitting together. At the same time, we taught at different universities. Our multidisciplinarity at the time was certainly due to the fact that we had to generate income in various ways. However, we never questioned this later on, as it is not unusual in Scandinavia for designers to work on houses or architects on products. It was rather a surprise for us to realize that these overlaps are not handled so naturally everywhere. Especially when you consider that there have always been architects who have developed furniture and interior concepts for their projects. The fact that we are an architectural practice from the ground up is nevertheless significant because space is always the focus for us. Even when we design a chair, we think of a space it could fit into. It's about universal architecture, and that includes product design. What inspires us beyond that is art; all three of us are enthusiastic art collectors.
As a studio, you work on many projects at the same time, you also give lectures, offer courses at universities, publish specialist books. Do you divide the projects among each other?
Eero Koivisto: We have been working together for almost 30 years, so we are usually able to quickly assess each other's opinions. Since we exchange ideas about everything among ourselves, there is not really a clear division, even though we each designate a main contact person for the clients. Basically, we are like siblings, and I am the oldest. (laughs)
You've known each other since university, what is your recipe for your strong bond, which is both professional and a friendship?
Eero Koivisto: Working in groups and teams was already a matter of course for us at that time, because in Sweden it is traditionally not welcome if you have too big an ego. We don't have a recipe for a good cooperation, but it was important for us to grow in a healthy way, to keep an overview. Today our team is about twelve people, most of whom have been working with us for many years. We three founders actually got to know each other during our studies, in a preparatory course to be precise. But we only really started working together after two years. Before that, our focus was more on organizing bars for students (laughs). With the money we could finance our architecture research trips.
Your projects are very divers – yet you never had to approach companies yourselves to acquire new commissions. Is that right?
Eero Koivisto: Yes, that is indeed the case. Basically, we now also turn down many requests. In three decades, we have been able to work with many great companies and have been very lucky that our designs have sold well. This provided the basis for further cooperation and usually also aroused the interest of our competitors. We mainly work on projects that stretch over a longer period, as our processes are in constant motion. I really like this way of working because it allows you to go through different approaches to a problem until you find the perfect one. In addition, it influences the result when the cooperation with a company is long-standing and familiar. Perhaps this way of working also originates from our training in architecture. Before you design something, you must understand the soul of the company for which it is to be created, that is very important to us. In addition, we have a Scandinavian-pragmatic way. We like clear design that is understandable, useful and hopefully not boring.
The concept of "Scandinavian design" is often very narrowly defined, is there an aspect that you would like to see more attention paid to?
Eero Koivisto: Yes, this categorization is indeed a problem, even though it is common. I think that Scandinavian design is very diverse. It can be stylistically very different, but at its core it is pragmatic. It's no frills, even if the forms are very open.
What is your position on sustainability?
Eero Koivisto: For us, the topic is self-evident, because in Sweden it is part of the lessons already in the first year of school. I think in general terms sustainability is part of our thinking in Scandinavia and so it also influences our work. The high density of forests on our corner of the world also gives us the opportunity to use wood as a local, natural resource for architecture as well as for design. Our point of view is also that a different appreciation is given to well-designed products. This is the best way in my opinion. Even if you recycle materials, it still consumes a lot of energy.
Is there a project that you have just finished?
Eero Koivisto: One of our current projects is the "Simonsson House" in Boden, Sweden, by the river Lule. We had quite strict building specifications - the building height was only allowed to be 4.2 meters and the roof had to be a red colour in any case. The only way to create a good upper floor, make the most of the view of the river and at the same time comply with the prescribed restrictions was to use a monopitch roof construction. The house thus consists of two trapezoidal volumes facing in opposite directions. The larger volume forms the living part, while the smaller one accommodates the garage, a sauna and a roof terrace. We designed the entire geometry of the house so that we could include a second floor. Since it was not possible to stretch the building upwards, we let it become wider on one side. We also placed most of the windows in this direction, as the building cannot be seen from the river side. This creates the desired privacy for the building owners. We painted the roof and façade in the traditional Swedish Falun red, which emphasizes the shapes very well.
A project with a focus on product design is our new "Hepburn" lighting collection. We designed it for David design, a small Swedish company with whom we have worked for many years. The collection is formwise inspired by the elegant hats of style icon Audrey Hepburn from the fifties and is made of felt. The lampshades have thus unusual shapes and absorb sound. But they do not only function as lamps! One can choose to have a loudspeaker in the place of the lightsource. Meaning that if hanged in a cluster, one can be a “hidden” speaker. We also designed the David design stand for this year's Stockholm Furniture Fair. Another exciting project for us was the re-development of a watch design for the iconic Swiss manufacturer Ikepod. Our "Skypod" pilot’s chronograph watch is based on a classic 1994 design by Marc Newson. Regarding furniture we have designed a new chair for Skandiform – "Alba", a new bench for high-end home audio equipment for Audio Concept, which is also an unusual project for us because the design have to withstand a lot of weight, but still has to look elegant in various environments . You can see from this small selection alone how different our projects are. We really enjoy taking on a new challenge with each project and try to create something new.
