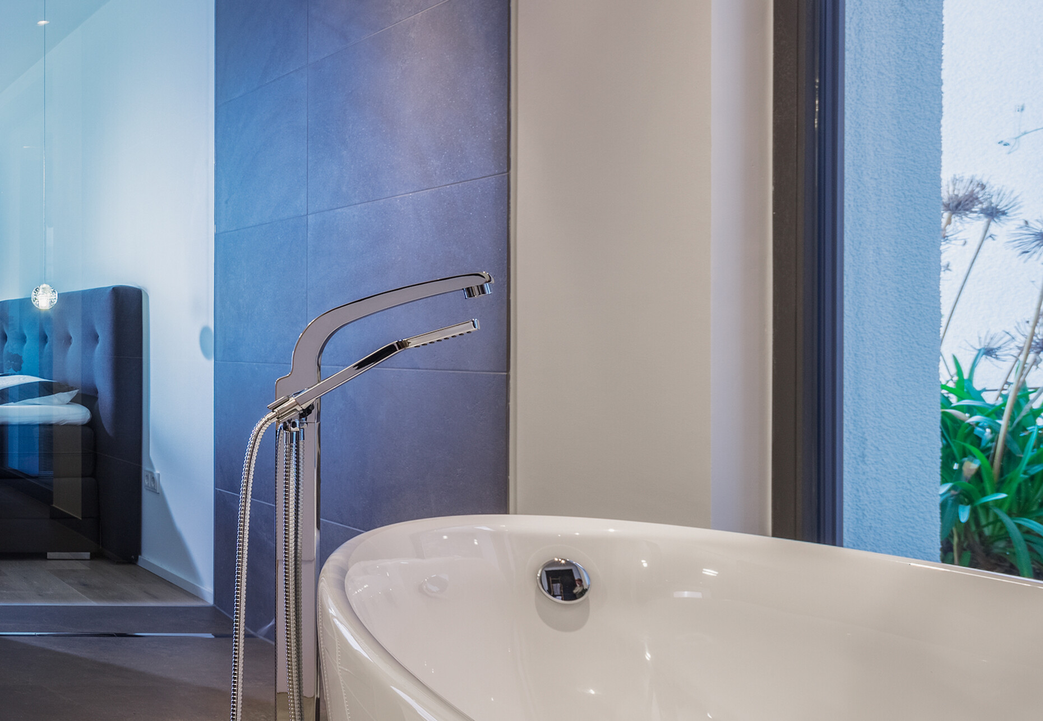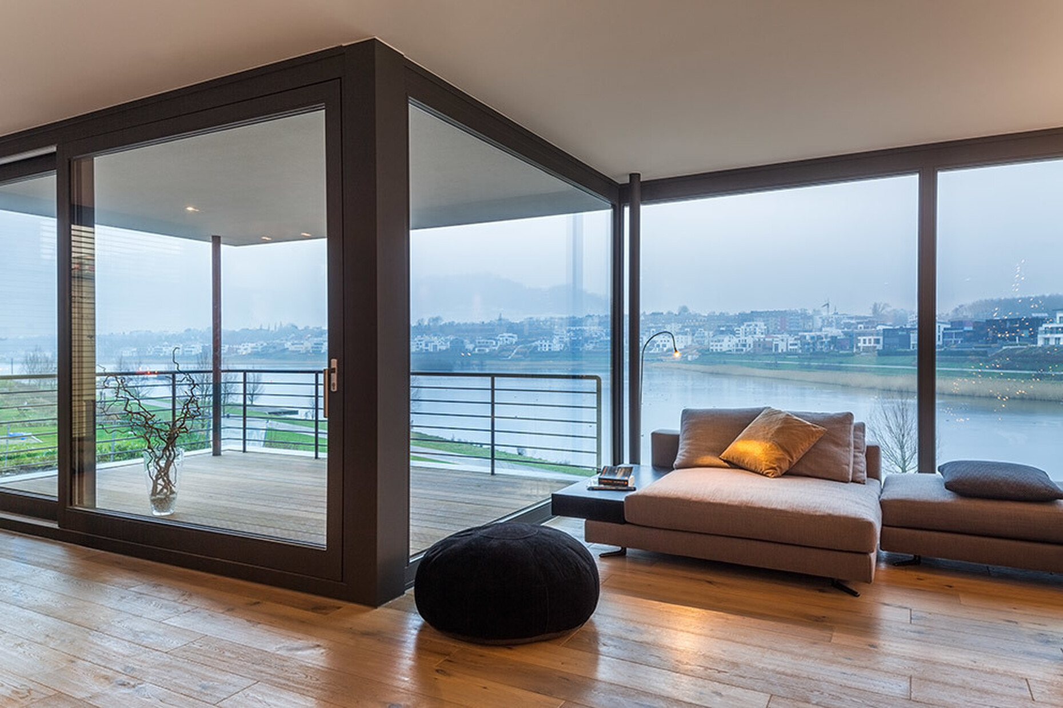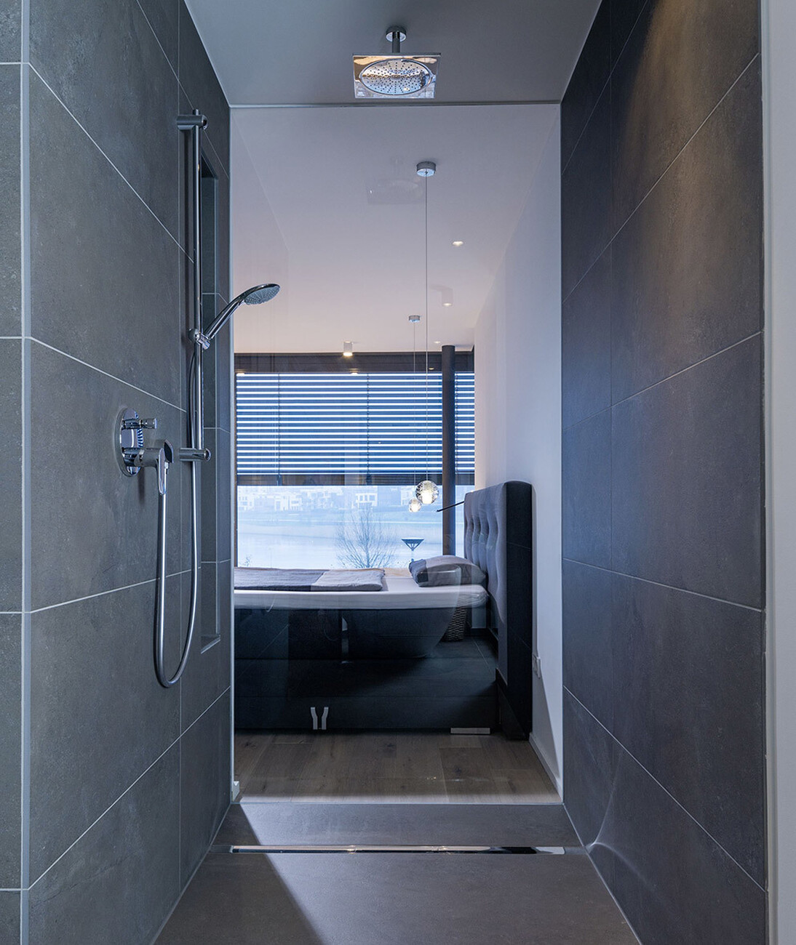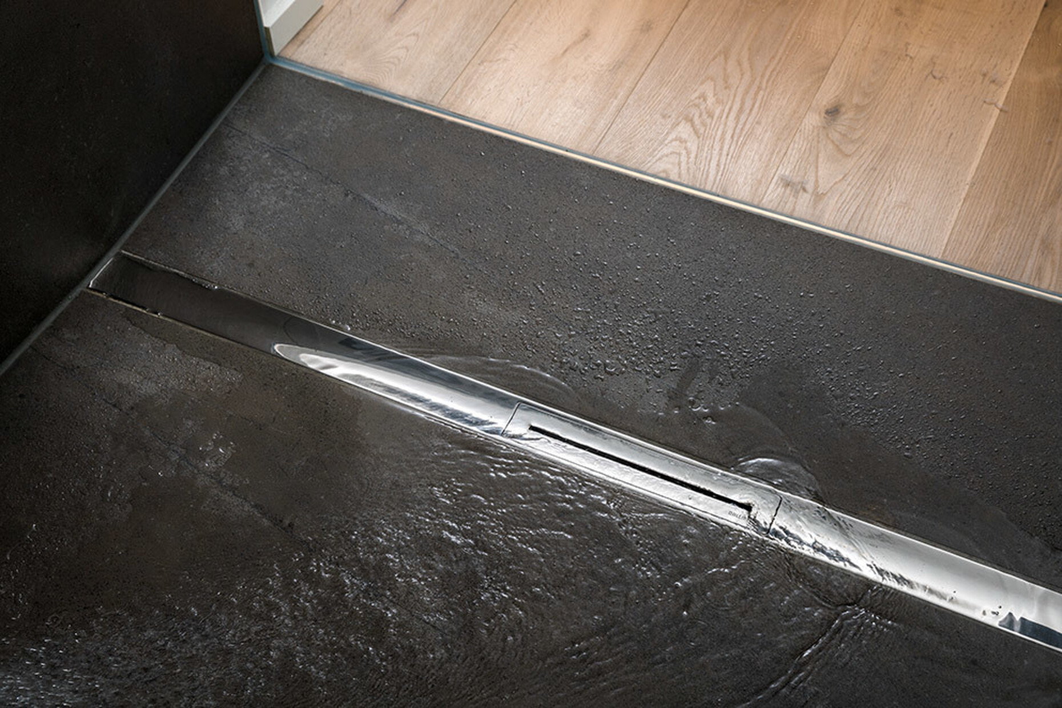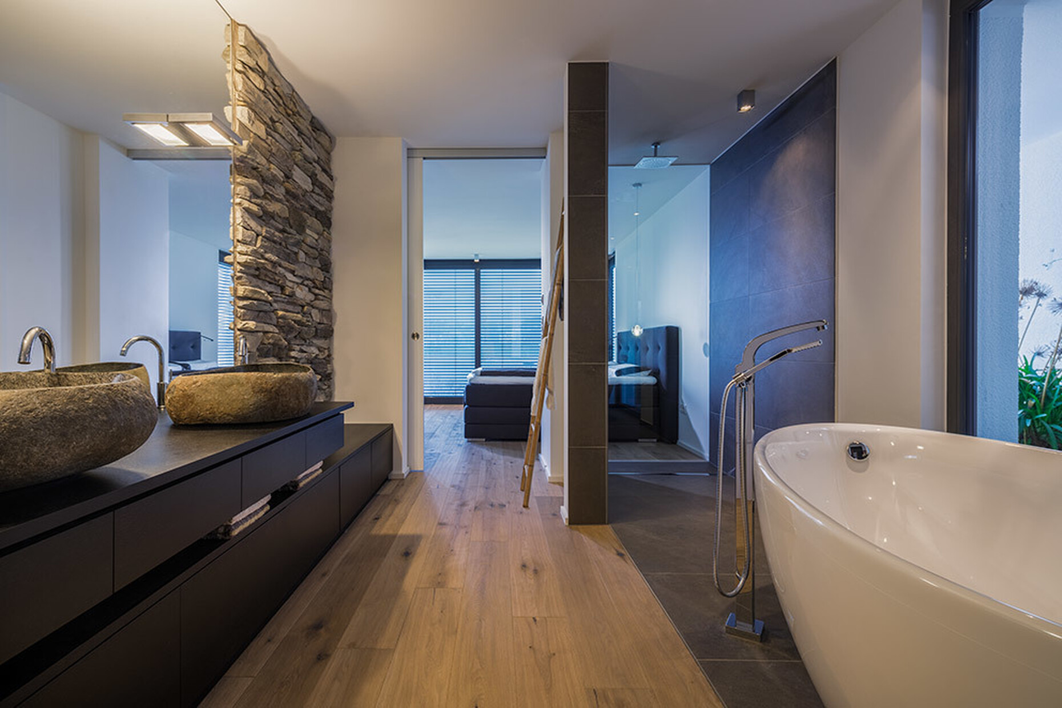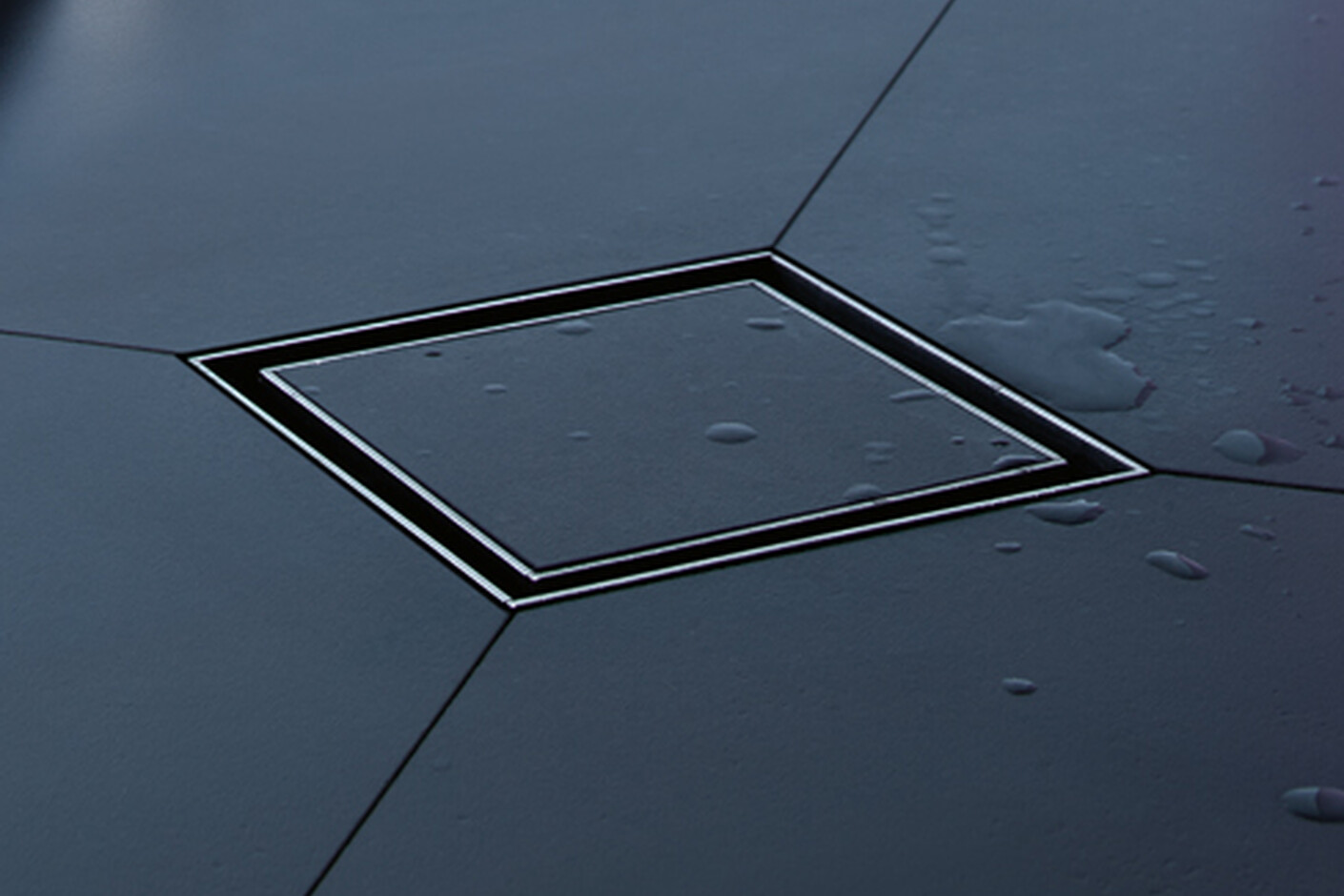Beautiful & practical
The bath as a purely functional space? Those days are gone. For years now bathroom designers have been talking about wellness oases and designer bathrooms. So the hardware has to move with the times. Not only with regard to the material, but also in relation to form and function. Much in demand are bathrooms without barriers, including showers for which the water run-off functions at floor level.
With the unique Port Phoenix conversion project, the site of a former steel factory in Dortmund is being transformed into a coveted residential address. Many of the two- or three-story townhouses on Lake Phoenix were designed by local architecture firm Galert & Bielefeld. The architects sought to combine a clear design language with a high degree of transparency. To this end, they have made use of linear and cubic forms with residential levels set out in terrace format, and extensive glass spaces that open the buildings up to the water.
The concept on the garden level of the building is particularly special. With its view of Lake Phoenix, this level has become a residential space in which sleeping and wellness zones meld. The decision to do without classic room layouts and dividing walls and to install floor-to-ceiling windows that open up wide means that the sleeping area and the floor-level shower area appear to be one unit. The open location in the space demands a shower solution that is as visually appealing as it is practical. The architects therefore opted for the “CeraFloor” shower drainage strip from Dallmer. The solid drainage channel milled from 8-mm stainless steel stretches from wall to wall with millimeter precision and looks like a high-quality design element in combination with the tiles. Thanks to the new “DallFlex” drain, it can take up to 0.8 liters of water a second with a construction height of just 90 mm. The stainless steel rail is unbendable, solid and extremely resilient and durable.
The Dallmer shower gulley is also interesting when it comes to the cut of the tiles: Since it has an integrated flow channel guiding the water to the drainage gulley in the middle, both sides require just a two-percent slope in the shower floor. There is therefore no need to create a special tile cut for an additional sideways slope. (ua)
