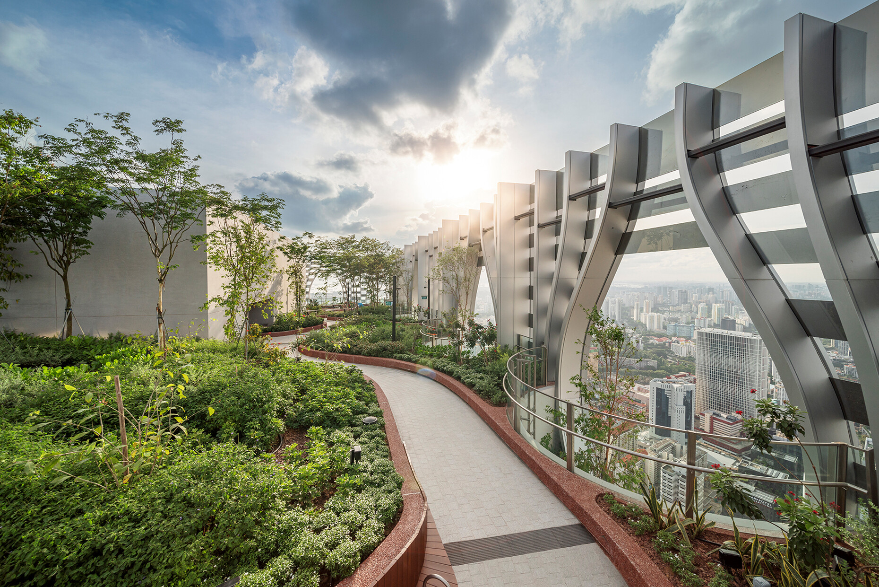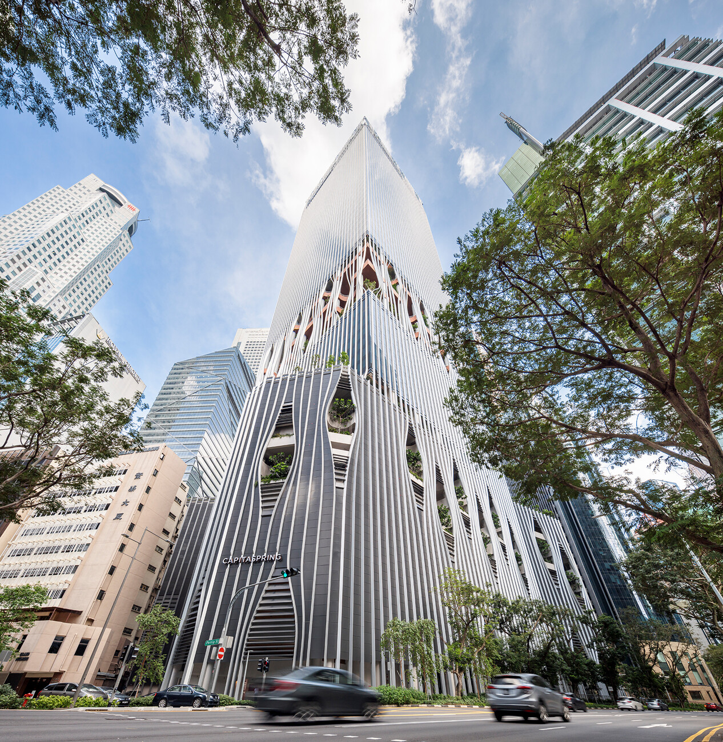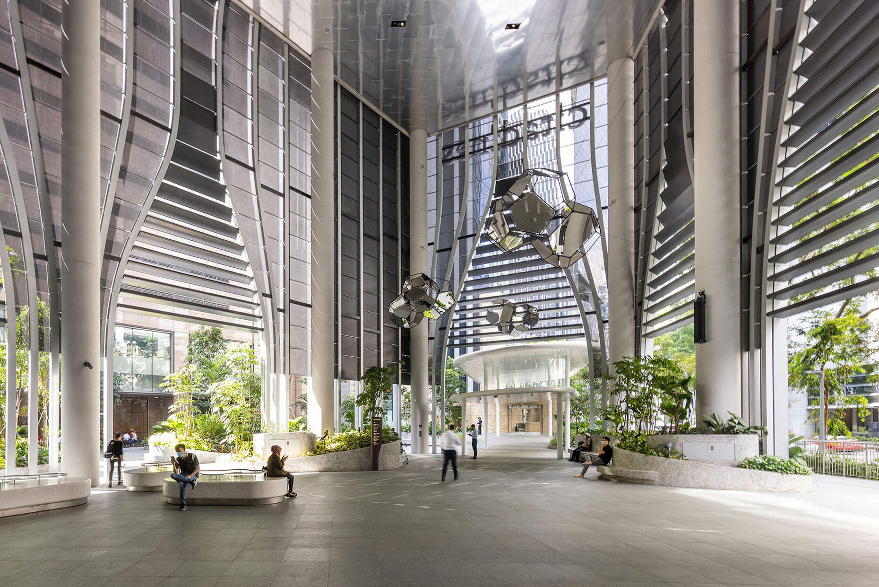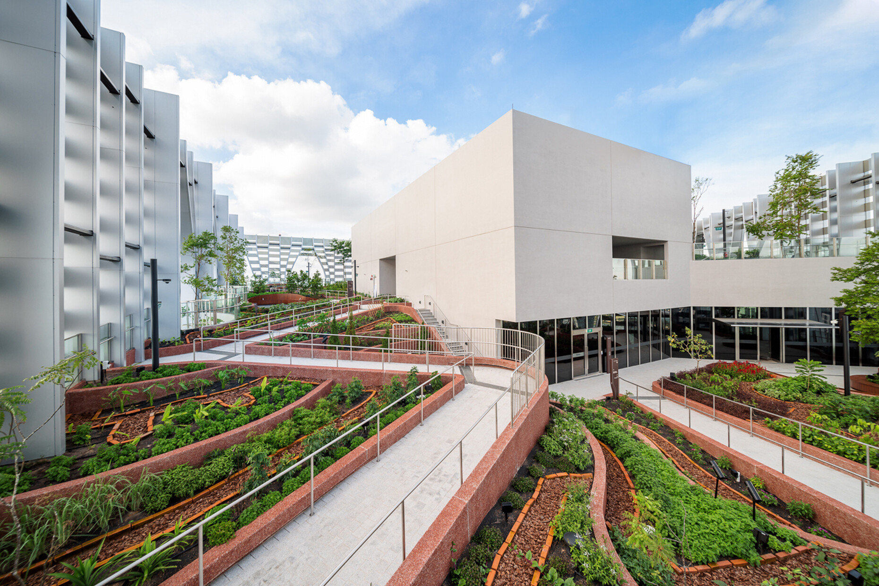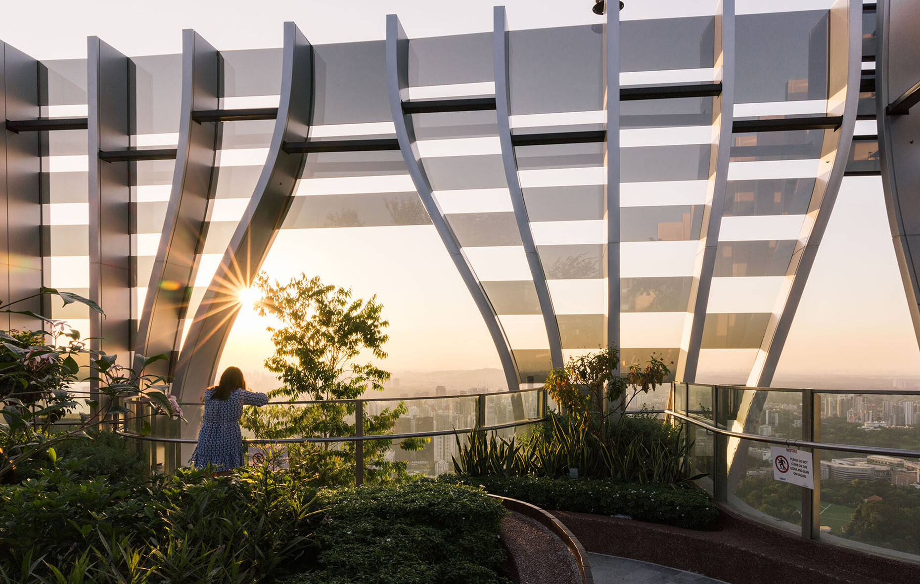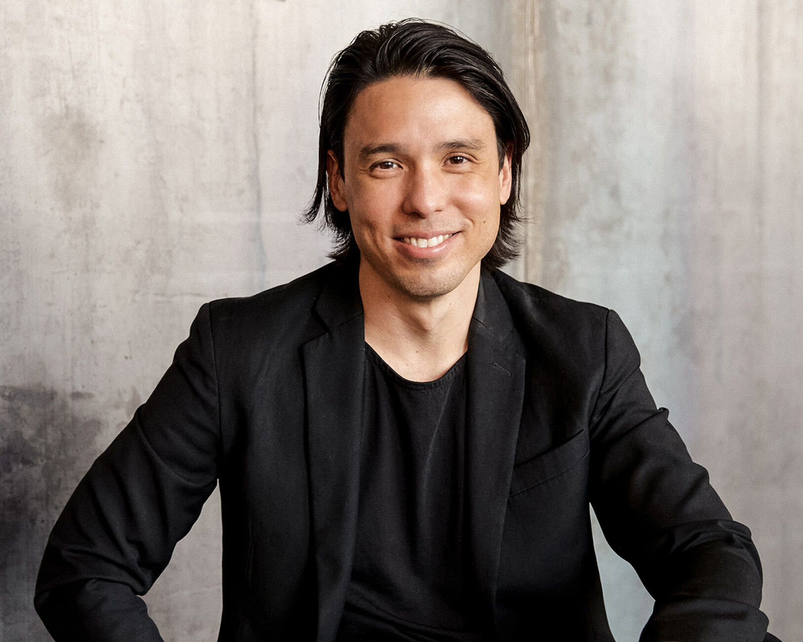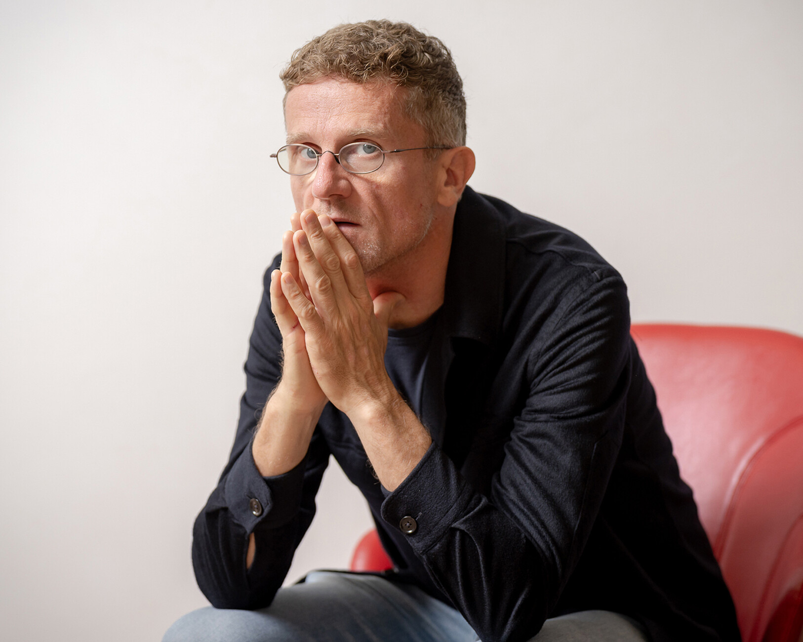SUSTAINABILITY
The logic of nature
Anna Moldenhauer: How did the collaboration come about?
Carlo Ratti: We had been in touch with the real estate company CapitaLand about office space innovation and the conversation turned to the competition for the “CapitaSpring” building. Brian and I had crossed paths early on, whether at Harvard or at the MIT School of Architecture and Planning in Cambridge. If I remember correctly, he was part of the class that designed the “Copenhagen Wheel,” which transforms ordinary bicycles into hybrid e-bikes that also function as mobile sensor units. Our ideas have come together nicely for “CapitaSpring”. “You can't connect the dots looking forward; you can only connect them looking backwards. So you have to trust that the connections will emerge in the future,” as Steve Jobs said. We then brought Arup and RSP Architects on board and decided to enter the competition.
Brian Yang: Exactly. I also worked for Carlo in Turin for a while in 2008. We came into contact through the fact that I was studying in Harvard at the time and he was teaching a course in the Sensible City Lab at MIT.
What specifications did you have for “CapitaSpring” from the client CapitaLand?
Brian Yang: A very defined, technical task in terms of expectations for the development areas, efficiency, et cetera. Ultimately, they are a developer who has a product to sell to stakeholders and future tenants. It was very important to maintain a dialog throughout the entire process. The property is located in Singapore's modern business district, so the challenge was to design a building that was not just another office tower. We wanted to find a way to add value to this part of the city by integrating apartments, hotels, commercial catering facilities – we wanted to bring all areas of the city together in one building. This approach was the result of our joint discussions rather than a briefing.
Carlo Ratti: It was also about pushing the boundaries in a new way, to allow a mix of functions and of people and nature. At the same time, we were looking for an idea for the future of parking spaces through our research lab. Underground parking would not have been useful and would have caused enormous costs, such as high emissions. Instead, we wanted to offer a flexible concept that takes into account that infrastructure will change in the future with highly automated vehicles. In other words, the project should also consider the city's future mobility.
You have created seamless transitions between garden and city: there is a 35-meter-long park in the middle of the tower, there is lush greenery at the base of the building, and a roof garden that features the largest urban farm in Singapore. How did this strong symbiosis with nature influence the development of the architecture?
Carlo Ratti: In many buildings in Singapore, you feel like you're in an aquarium because all the surfaces are air-conditioned. In addition, the tropical nature is incredibly impressive, but rarely part of the built environment. We wanted to develop a building that starts from nature and brings it into the interior at the same time. That's why I think next year's Biennale Architettura 2025 in Venice will be about how we can work with nature in architecture and planning, rather than against it, especially in view of the increasingly severe climate situation. The most important part of “CapitaSpring” is the center. It resembles a European square, but is vertically aligned. You are outdoors, have a wonderful view of the city and are close to nature.
Brian Yang: Singapore has very progressive guidelines to encourage the integration of nature into its buildings. However, the green roof terraces are mostly privately owned and the trees and benches that exist around the buildings in public spaces are not actively used as part of everyday life. Instead of focusing on very defined components, for “CapitaSpring” we thought of the diversity of the city, of a public park for the community. The green space becomes an extension of the life of the city, the building and for the users. The importance of the physical and psychological security of being connected to nature is something we have had to learn during the pandemic. From the offices, for example, you can now take an elevator directly up into the tropical jungle at a height of 30 meters and enjoy this naturally ventilated space. Carlo and his team created the digital master plan for the building – the idea of being able to be inside or outside, close to infrastructure for work as well as to restaurants and nature, was a central point. "CapitaSpring" was completed just as the restrictions imposed due to the Covid-19 pandemic were being lifted, but the spaces were still occupied in no time. I think that speaks to the resilience that these spaces offer as part of the city. When we design a building, it has to meet the triple bottom line of economic, social and environmental sustainability. The green spaces are high-performing and not just an aesthetic contribution.
Carlo Ratti: The trend in architecture over the last 20 years to integrate nature into the built environment has been crucial in my opinion. Now it is important to make the experiment of the vertical jungle accessible as a public space for everyone – from office workers to tourists. The idea of public greenery for the people in the building, but also for the wider community, inspired the project.
The planting is aligned with the structure of a rainforest and the path of the sun. Can you explain that in more detail?
Brian Yang: The space we had available is about 30 meters high. This corresponds to the height of a typical section of a tropical rainforest. Depending on the level, the plants have different needs for daylight, so there was a extensive analysis to ensure that they could not only survive but also thrive, that photosynthesis was possible. I learned a lot from this scientific work. For example, plants that grow tall usually have smaller leaves so as not to provide a barrier to the wind. Plants on the ground tend to develop larger, darker leaves in order to have as much surface area as possible for absorbing light.
Carlo Ratti: So the development of the green spaces was a very methodical process. Instead of focusing on aesthetics, we wanted to create an ecosystem that, like a rainforest, also shows the feedback loops, synergies and interactions between all the different elements. What's more, over 60 percent of the plants are native.
Apart from the openings in the vertical aluminum elements, which serve to cross-ventilate the gardens, the façade is elegant and straightforward. The lush greenery inside the building is not directly visible from the outside. Why did you decide on this form of biophilic architecture?
Brian Yang: The building offers a journey of discovery and is also intended to be a very Singapore-specific piece of tropical urbanism. The classic pinstriped façade, which reflects the modernist heritage of the city center, opens partially and invites you to explore the building.
Carlo Ratti: There are many ways to interpret biophilia. In our view, it is not just about the presence of nature. It is crucial to adopt its logic of synergy and learn from it. At the beginning of the competition, we had different ideas for the structure of the building. Allowing the building to interact with nature convinced us.
Brian Yang: With "CapitaSpring", we have achieved an intensification of biophilia because the building offers 140 percent more landscape conservation areas than required by law. In other words, we were able to create more green space with the building than previously existed on the site.
Carlo Ratti: Another important point is the climate. In our cities, temperatures can be extreme. In Rio de Janeiro a few weeks ago, it felt like it was around 65 degrees Celsius. These are temperatures that make human life impossible in the long term. Air conditioning is not a solution, because it cools, but it releases heat in other places, heating the outside even more. Nature offers the best cooling for our cities and is probably our only chance of containing climate change. Thanks to the greening, a public square is usable again.
While we're on the subject of balance, what is the building's environmental footprint?
Carlo Ratti: In the “CapitaSpring” we were able to create a microclimate with the help of nature. At the same time, we are contributing to the supply in the building and to short distances with the cultivation of food on the roof. Local materials were preferably used for the construction. The building thus offers different strategies, traditional and experimental ones. At the beginning there is a disinvestment, but in the long term what counts is the sustainable operation of the building.
Brian Yang: Sustainability has many facets here, such as the social aspect, which helps to recognize the value of nature and contributes to a culture in which it is preferred to an artificially air-conditioned area. The rooftop farm produces up to 100 kilograms of food per month, which is used by the restaurants in the building. It promotes biodiversity and creates a form of freedom in a city like Singapore, where resources are limited. It also changes perspectives on sustainable agriculture. With its biodiversity and ecology, the building contributes to the sustainable development of the city. Furthermore, the areas can be flexibly modified in their use. The building itself was commissioned and built in the classical sense. However, it incorporates many ideas on the subject of adaptability. This also applies to the materials: the lamellae of the façade are made of aluminum, one of the most recyclable materials. From the outset, a structural design was chosen that makes it possible to create multi-storey connections when they are needed. We already thought beyond the actual lifespan of the building during the design.
Carlo Ratti: The logic of nature is always to start from what is already there. This is a different approach than that of 20th-century modernism, which tended to focus on destroying what already existed and starting anew. In addition, most of the world's population is below the replacement rate. In the state the world is in, rebuilding everything from scratch is no longer a solution. We need to make the most of what we already have, which also means adaptive reuse. “CapitaSpring” is a new building, but we are integrating what is already there, nature and the social community, as much as possible. We are adding something that serves the entire system instead of destroying it. This is an important point in this project.
As an example, a local food center on the property was integrated into the new building instead of being replaced with luxury restaurants. Should architects emphasize the responsibility to preserve local structures in order to achieve that the buildings are appreciated and not just used by the community?
Carlo Ratti: Absolutely. In the wake of the post-pandemic and also in view of the shrinking population, our awareness of the use of existing buildings has grown and that these should serve more as living spaces than as monoprogrammed office space. The property is located on Market Street, one of the oldest streets in Singapore. Over the years, this place has developed into a traditional business district, which is particularly busy between 9 a.m. and 5 p.m. “CapitaSpring” now offers added value.
Carlo, your work involves research into natural, artificial and collective intelligence and processes. What insights have you been able to bring to the project?
Carlo Ratti: Designing according to the logic of nature means that we can use our buildings to react to changes, rather like a living organism. Thanks to technological progress, architecture is becoming increasingly adaptable with sensors and networks. Together with Ed Glaeser, chairman of the Department of Economics at Harvard University, I recently discussed the idea of a “playground city”: at the beginning, cities are like a small marketplace and then develop with the industrial revolutions. They change their function. In the wake of the pandemic, trends that were already present, such as hybrid working, have accelerated. This can be seen, for example, in the USA, where office buildings are now largely vacant. The function of the city is changing from a place of work to a meeting place.
In addition to the opportunities discussed, our present situation also offers many crises, for example with regard to resources or the labor shortage. What solution did you come up with for building “CapitaSpring”?
Carlo Ratti: It's more about trial and error than about finding solutions. Every project is an experiment, a sandbox. We should always try to find new ways to incorporate the logic of nature into our thinking and learn from our mistakes. We have to move away from best practices, because they were successful in past decades; replicating them is not beneficial. Basically, you are locking the future in the past. Instead, we should question the design process itself and try out what works best in each project.
Brian, the complexity of your projects at BIG shows that spaces can be characterized by a variety of flexible uses to meet the needs of individuals and society. You combine contradictions into a harmonious whole. What is the guarantee that this challenge can be met at all times?
Brian Yang: It is true that we work in the realm of the oxymoronic, finding a middle way between supposed contradictions that improves everyone's experience. One example is the Amager Bakke waste incineration plant, also known as CopenHill, where we built a leisure park including a dry ski slope. This functional building also contributes to the quality of life for people in Copenhagen. Another example in Copenhagen is “8Tallet”, the 8 house, where business and living experience an ideal mix and are connected to a promenade and a bike path that extends to the upper floors. At “CapitaSpring” we have a 30-meter-high rainforest in the middle of the building in a modern metropolis. The question “why not?” often marks the beginning of these projects. We want to create spaces that improve the experience for everyone. By finding a way through the contrasts, we create a new kind of architecture.
Carlo, you are curating the upcoming 19th International Architecture Exhibition of La Biennale di Venezia. Brian, your role at BIG involves managing a wide range of projects. What insights from your work on “CapitaSpring” will you take with you in your next steps?
Carlo Ratti: As part of our role, I understand that we have to check whether the idea works in practice. Opening a building is not the end of the story. In the case of “CapitaSpring”, opening the space to everyone worked. The public park is used by both residents and tourists. At the core of my work is the idea that nature knows no end. It is constantly evolving, changing between states. We should adhere to this teaching in architecture and be willing to continue learning. Seeing how buildings and people interact and taking the next steps with this knowledge.
Brian Yang: These insights also influence our collaboration with the clients – at the beginning of the planning for “CapitaSpring”, for example, the generous green spaces were not planned. Together, we shaped a vision that prioritized the building’s users and their experiences. This is now also paying off economically and serves as an example of how valuable it is in many ways to give priority to biodiversity in the city. The success of “CapitaSpring” is helping us to plan further projects of this kind.
