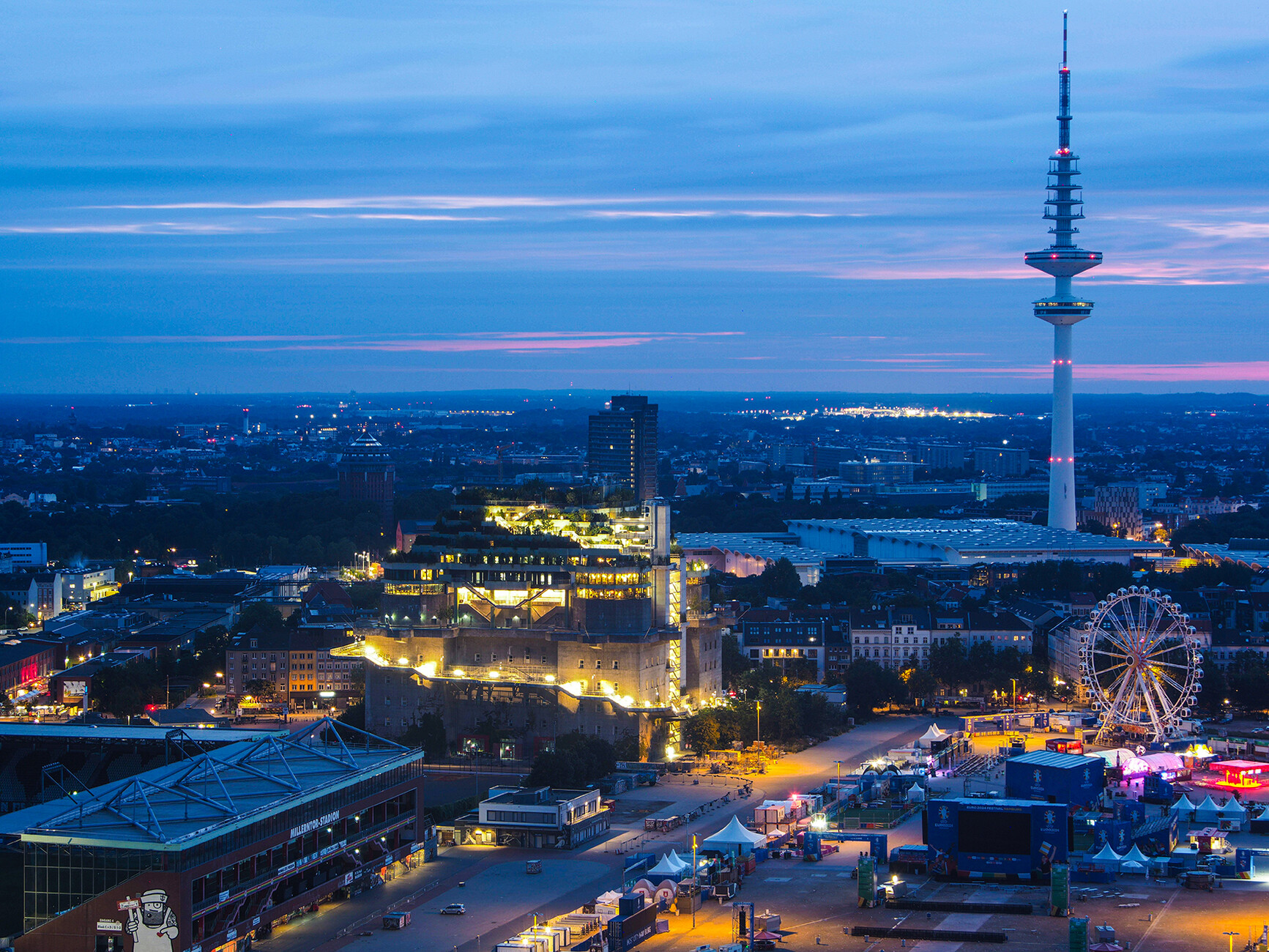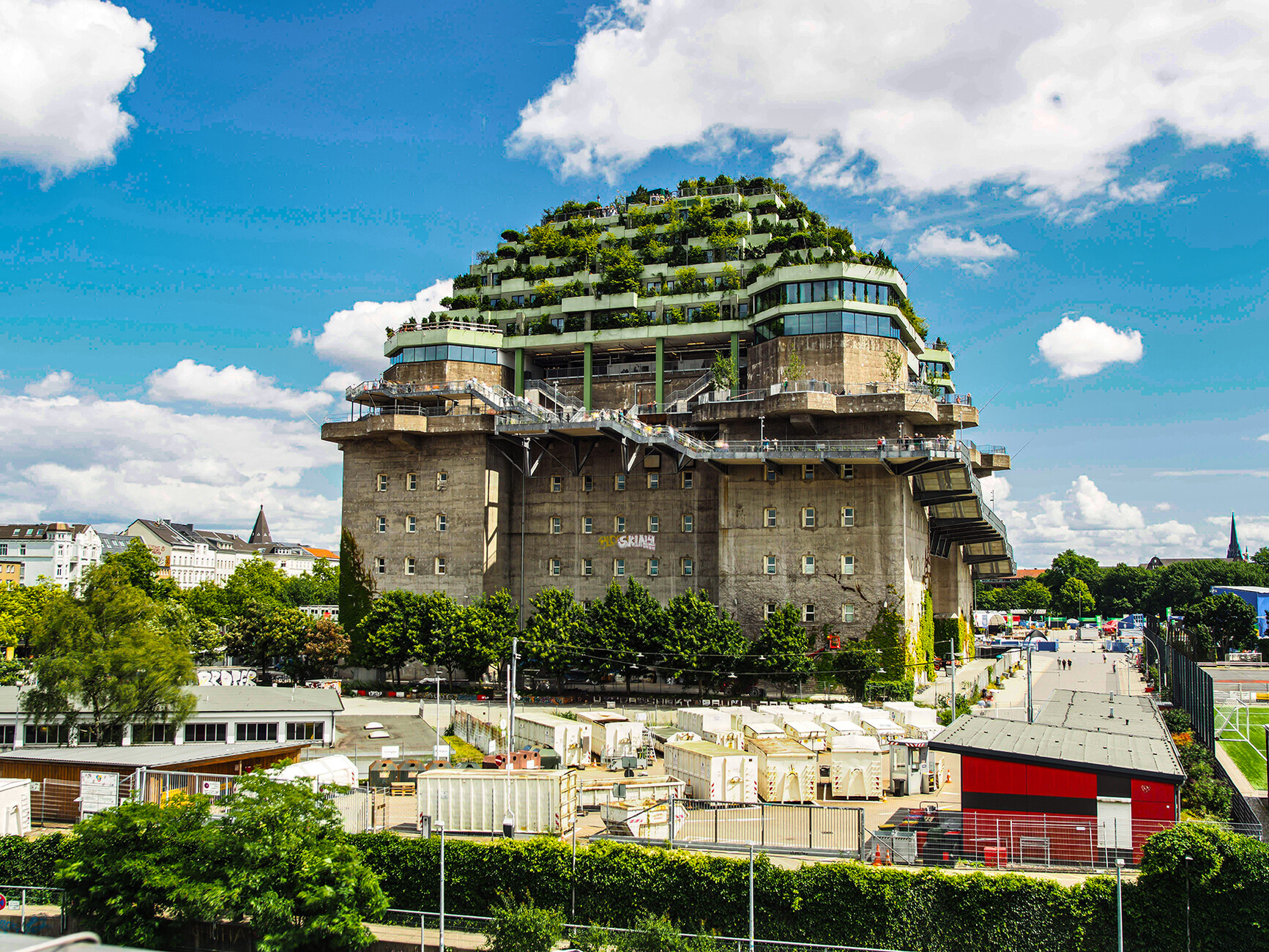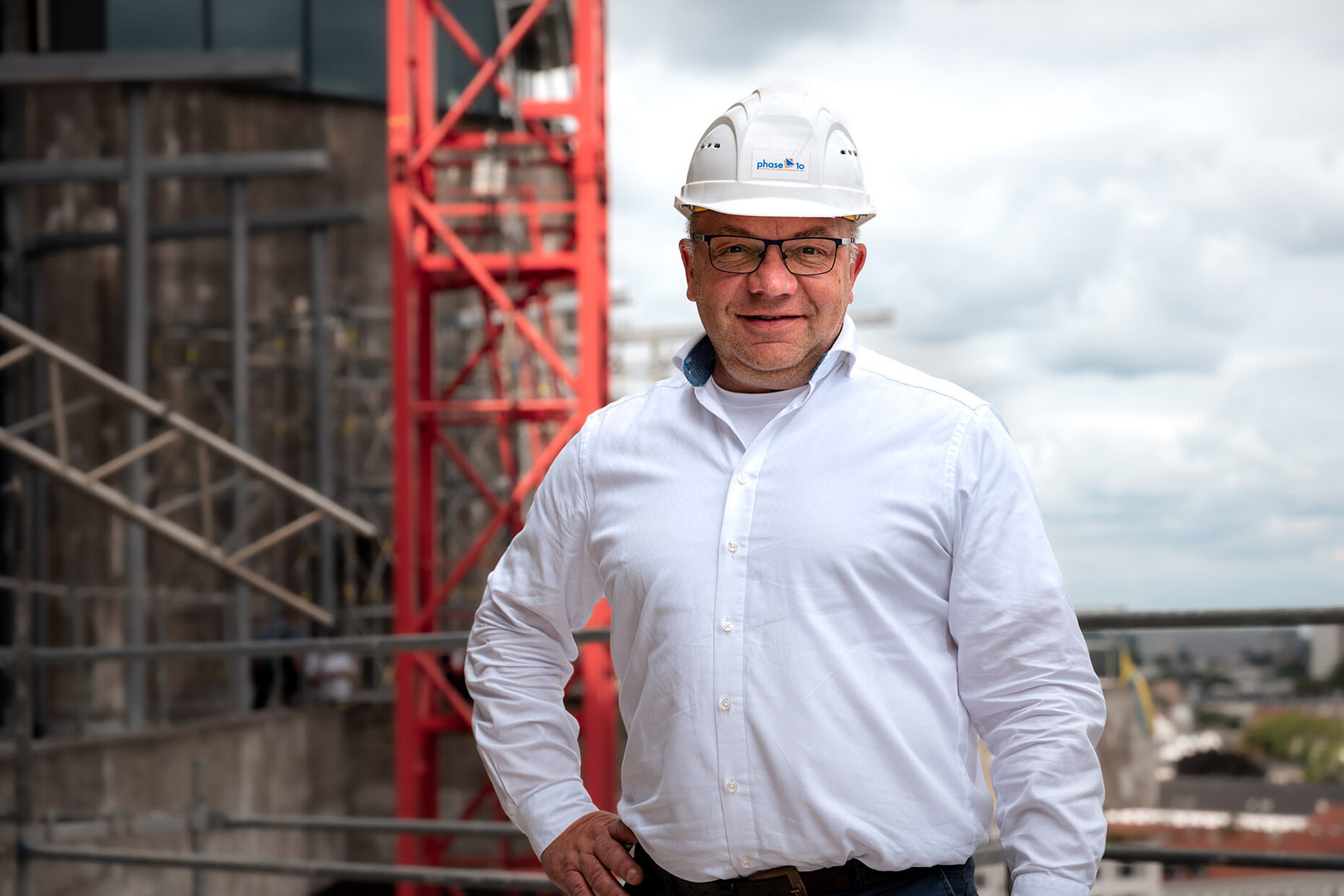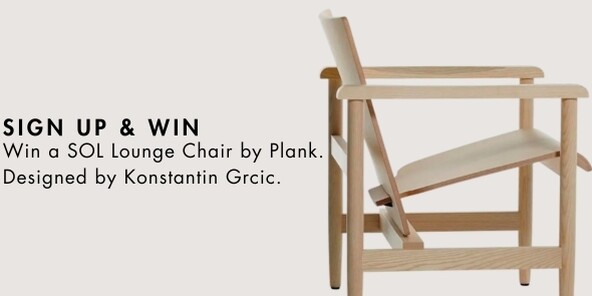New paths in stock
Anna Moldenhauer: How did the idea of extending Flak Tower IV in Hamburg come about?
Ronny Erfurt: As phase10, we took on the responsibility of perfecting the planning in cooperation with the heritage conservation authorities and the Hilldegarden e.V. citizens' initiative so that it could be implemented and then overseeing the project through to realisation. It was important that the extension of the bunker takes its history into account and incorporates the themes of sustainability, greening of urban landscapes and multifunctionality. This includes an event hall in the centre of the building as well as hotel areas and a bar. The green roof of the existing building can be reached via a ‘mountain path’, from where you can enjoy a magnificent view over Hamburg.
The building from 1943 is 38 metres high, is one of the largest high-rise bunkers in Germany and has a very exposed location in the middle of St. Pauli. You have extended the building by five storeys and added lifts and a mountain path. What challenges did you face in the process?
Ronny Erfurt: A lot, because you can't simply add an extension on top of the bunker. The structural concept and its realisation was the first challenge. Then each component had to be lifted at least 38 metres into the air. The construction site logistics were very extensive with an arrangement of cranes, transport routes on the site and on the bunker itself, as there were hardly any storage facilities next to the building. This was followed by the interior work and the planting of the project.
The Covid-19 pandemic hit in the middle of the process.
Ronny Erfurt: Right, that meant we had to communicate as much as possible via video chat until work on the construction site could be resumed.
What criteria did you use to select the materials for the extension, also with regard to sustainability?
Ronny Erfurt: The choice of materials was strongly influenced by the boundary conditions, as the basis was a comprehensive fire protection concept. There was also a wind report and the requirements with regard to use as an event venue. When a project is completely greened, sustainability is one of the top priorities. We tried to work with exposed concrete and simple constructions as much as possible.
The plants for the roof and façade greening have to withstand special conditions at height - how did you select them and plan their care?
Ronny Erfurt: The concept itself was already predetermined: to create a green oasis on the roof. The 4,700 plants are a mixture of coniferous and deciduous trees and shrubs.
The uses in the extension include a hotel and a multi-purpose hall. How did you solve the acoustics for this?
Ronny Erfurt: Imagine a rock band playing in the hall at 100 decibels with corresponding bass. At the same time, the atmosphere in the hotel rooms must have a pleasant sound quality. In order to guarantee this, we planned and realised a box-in-box construction: The hall stands alone with a reinforced concrete shell from floor to ceiling. Then there is a corresponding space in between and the construction for the other hotel areas, such as the restaurant, have been placed on a new hall. The first measurement results for the acoustics have shown that our plan works well.
The bunker has been used for a variety of purposes since the end of the war. At the same time, as a former combat tower, it also remains a memorial, built by forced labourers and used to protect and defend against air raids. How did you integrate this aspect into the planning?
Ronny Erfurt: The former bunker roof, also known as ‘Level Zero’, is an interface in which a bunker museum will be created by the Hilldegarden e.V. citizens' initiative. Sections of the interior have been left in their original state or reconstructed in consultation with the monument protection authorities. After the first part of the mountain trail, visitors can learn about the history and use of the building. The character of the bunker has also not been significantly altered by the extension.
The remodelling was not only viewed positively at the beginning. What were the concerns of the dissenting voices?
Ronny Erfurt: During the construction work, the building was still fully let and there are also residential complexes in the neighbourhood - there were occasional conflicts due to the construction noise, but we were always able to mediate. The project was privately financed by Matzen Immobilien KG and the client, Thomas Matzen, was keen not to plan a purely commercial project. The mountain path up to the roof garden, for example, is accessible free of charge.
What lessons have you learnt from the large-scale project?
Ronny Erfurt: For major projects, we have to find a different way of communicating on the construction site. In Germany, we have the most demanding and extensive regulations for planning processes. To ensure that these are adhered to, we need digital tools, such as three-dimensional plans that are internationally understandable. At the same time, constant communication with all parties involved is required in order to continuously optimise the processes in construction logistics.
phase10's projects are diverse, from residential buildings to sports facilities and educational centres - are there any points that are important to you in every project, regardless of its subsequent use?
Ronny Erfurt: Enthusiasm for a project is always important. Functionality and cost-effectiveness are just as important as innovative thinking off the beaten track. We want to leave our mark with our projects and inspire both ourselves and our customers.
What are you currently working on?
Ronny Erfurt: We won the redesign of the television tower in Dresden with our competition entry. We are also involved in the design for the operation of air taxis in Saxony and in a project with a housing association in Lößnitz to counter the housing shortage with new offers.
Bunker St. Pauli opening hours: 9 am to 9 pm









