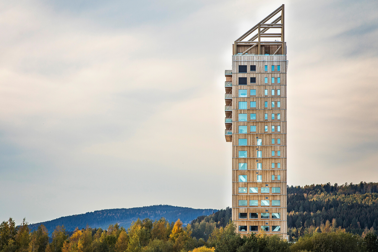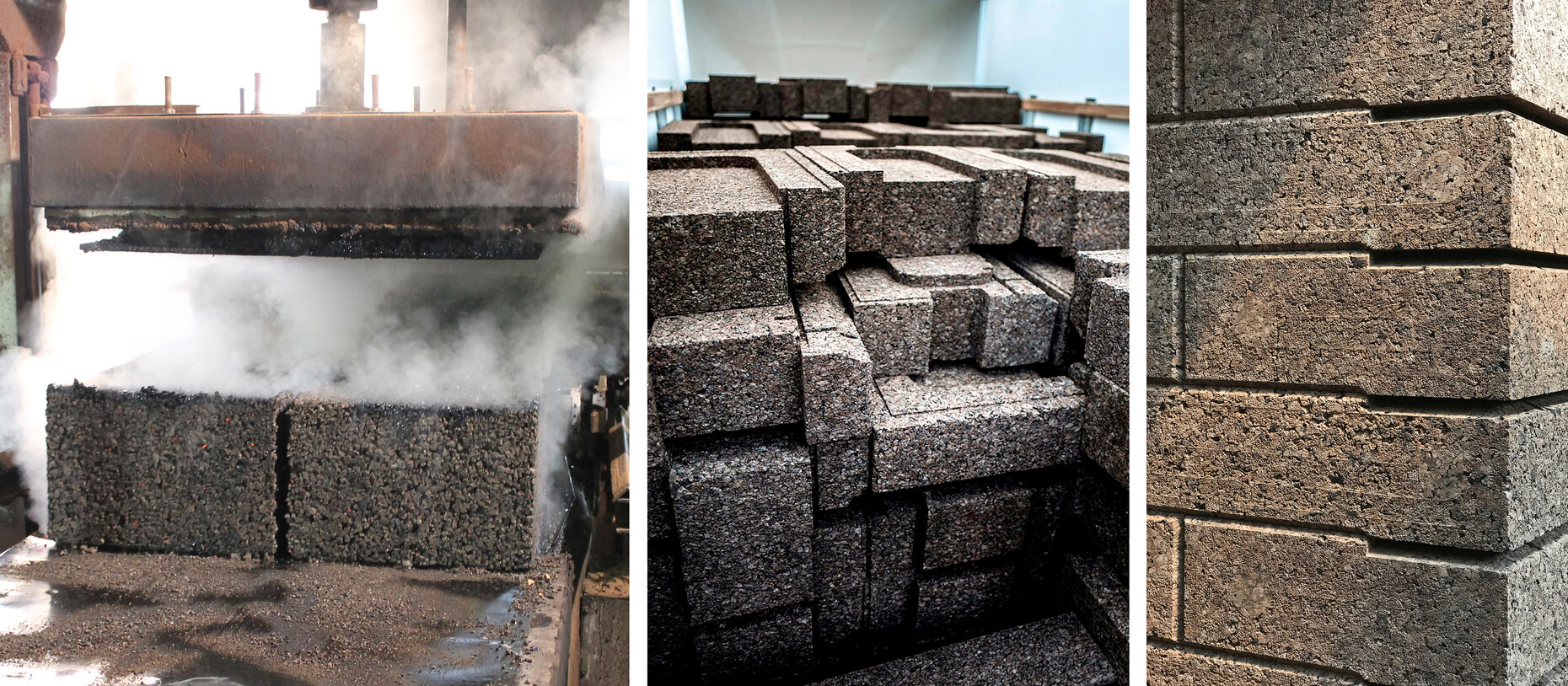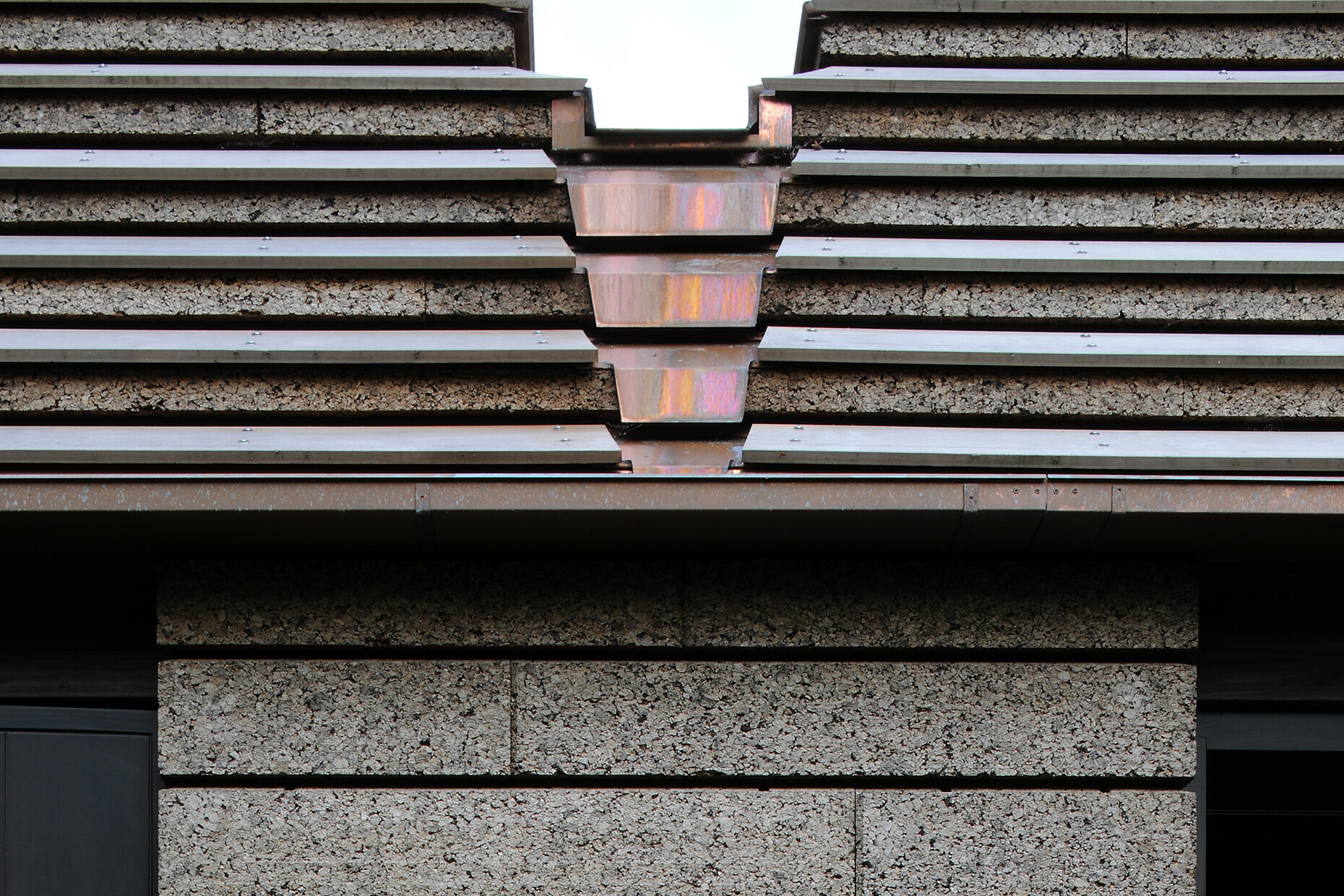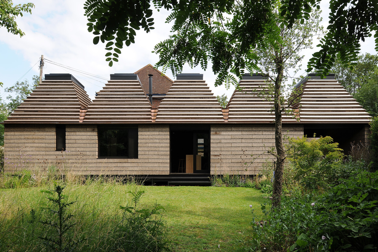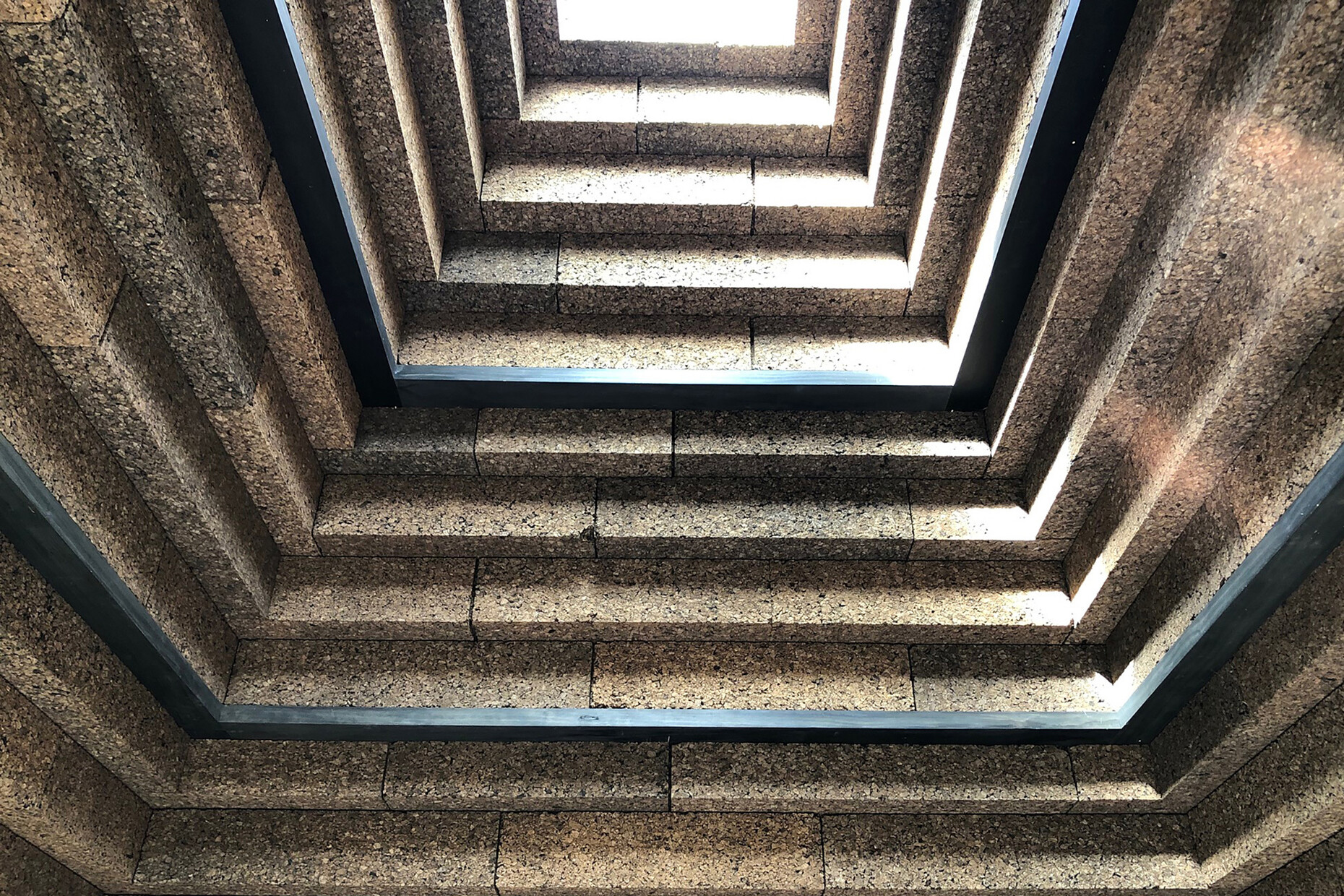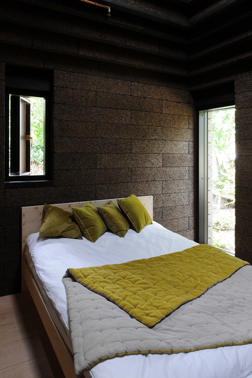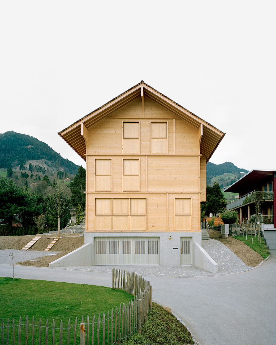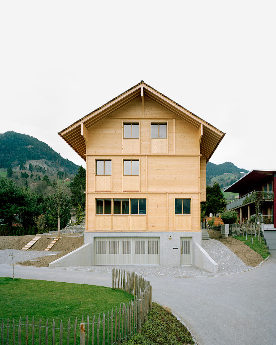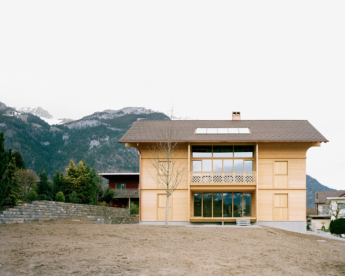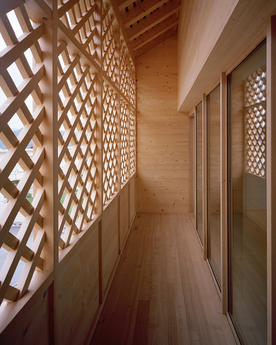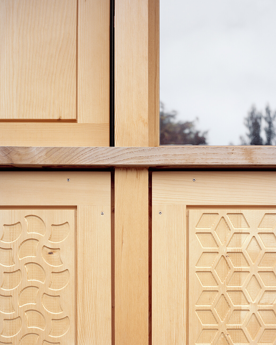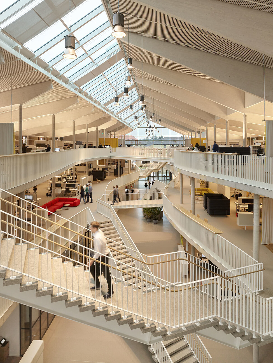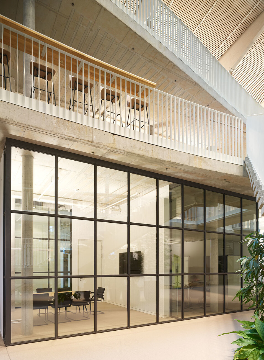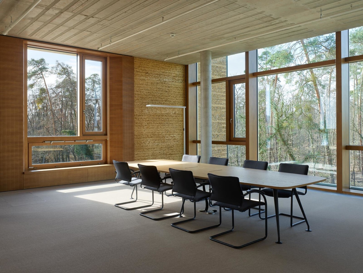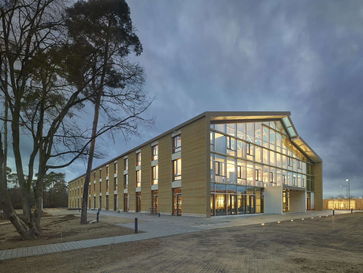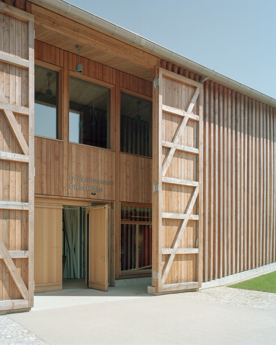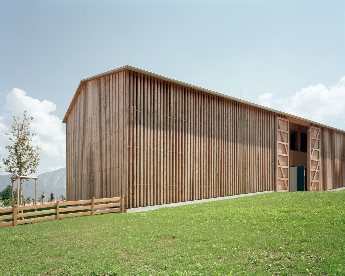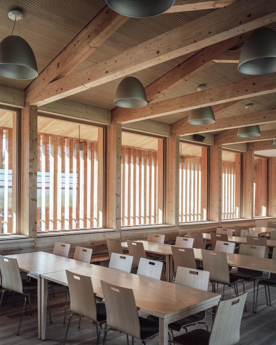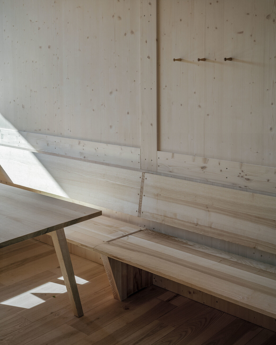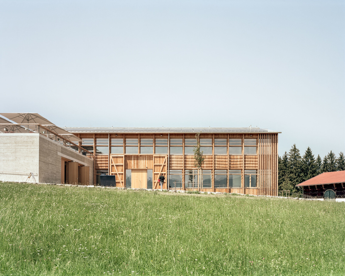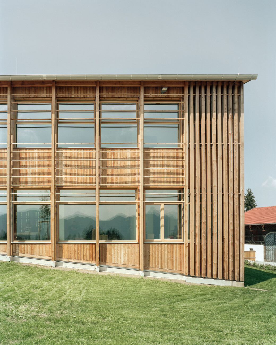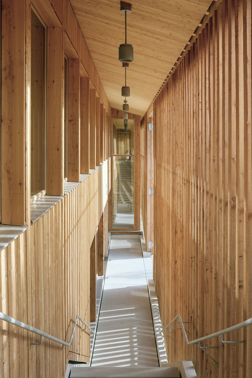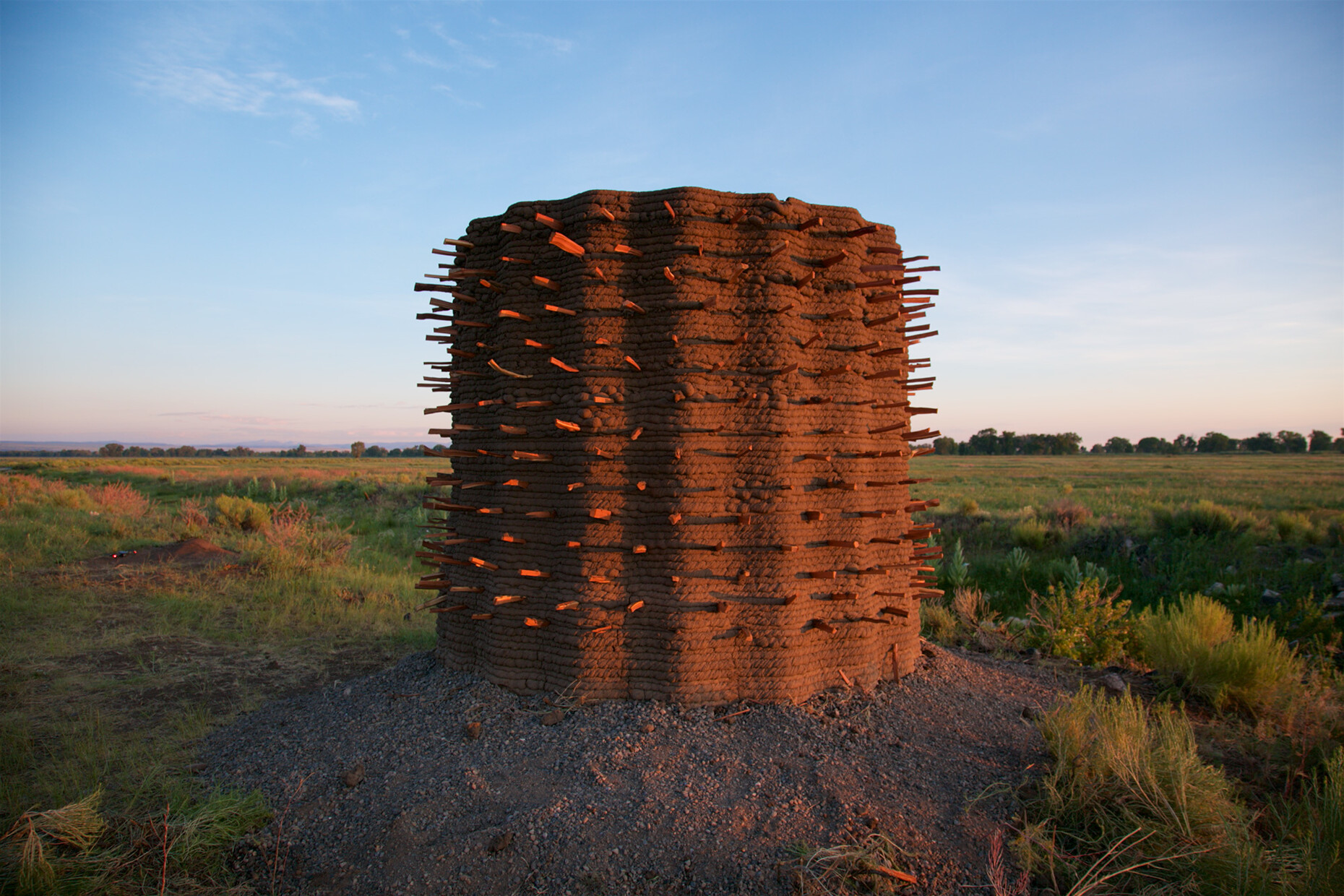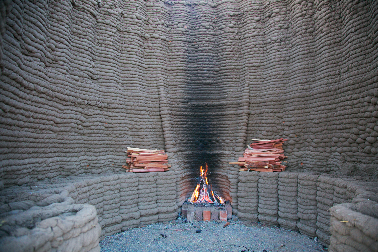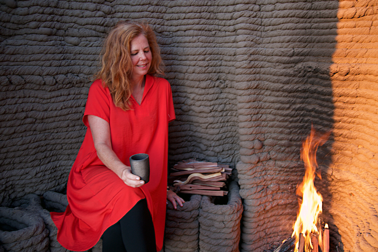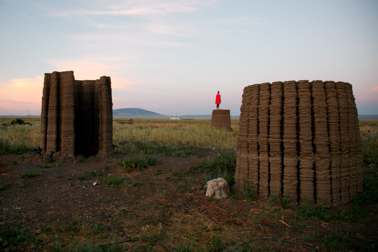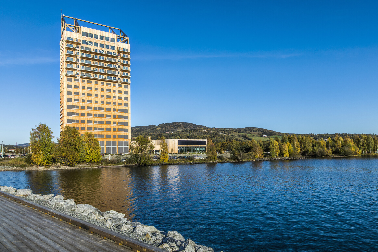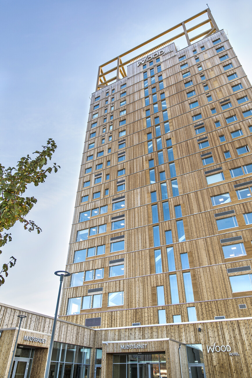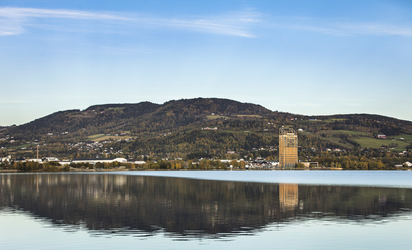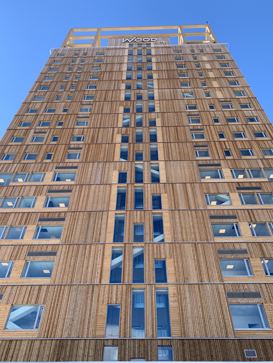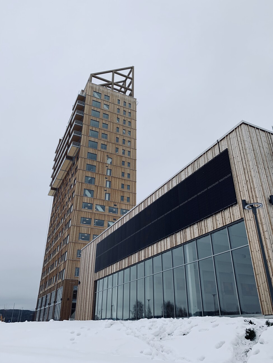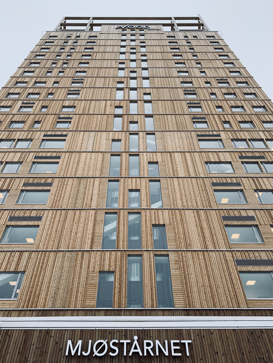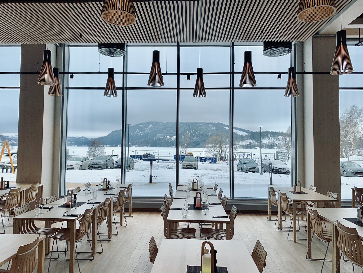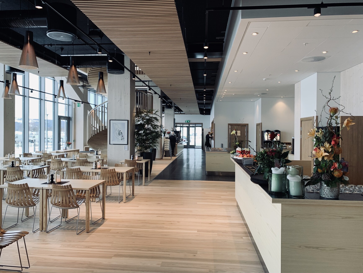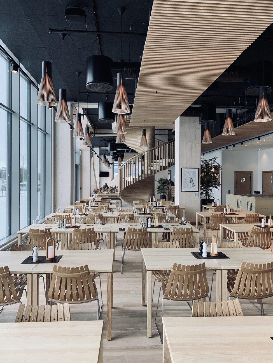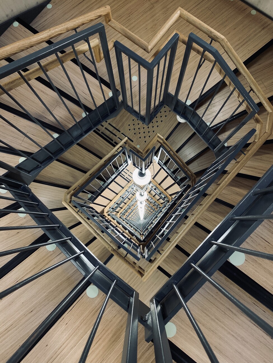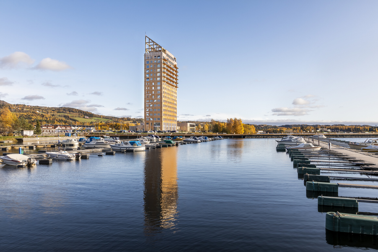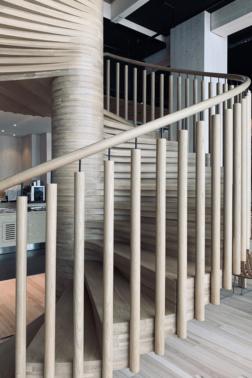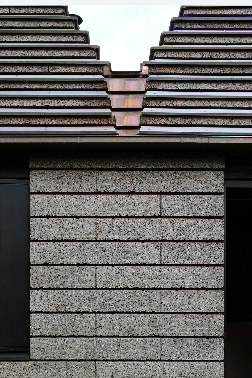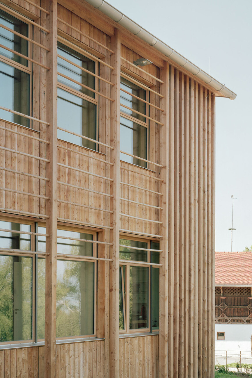Sustainability
Concrete shame
We feel shame when we choose to fly, eat steak instead of celery, and simply can’t do without that new pair of sneakers. Yet in the public debate on climate change, there’s one aspect that has yet to be properly addressed: the impact of construction. It’s true that many new buildings boast cutting-edge insulation, modern heating systems or solar panels of the highest standard, and even old buildings are also being brought up to scratch. Yet this isn’t enough: As soon as you move into a new home, you’re already a long way behind on its climate footprint. Producing construction materials requires a huge amount of energy. Production of cement alone, one of the components of concrete, is responsible for around eight percent of all CO2 emissions worldwide. And that doesn't include transport.
Less construction would be the simplest way to combat this, but where there are scarcities this argument is swiftly dismissed. One good solution, in any case, is to renovate and recondition old buildings instead of tearing them down in favor of new ones. Thus, the so-called “grey energy” stored within the building stock remains preserved. And if new buildings really do have to be constructed, it’s worth giving careful consideration to the use of materials. Reinforced concrete is not entirely without alternatives, and there have long been examples of how it is possible to build on both a small and large scale with more sustainable materials. The most obvious candidate is wood, since as they grow so trees capture CO2 and this is then stored within the building. Hence, over the past few years, timber construction has seen a huge upsurge. Yet there are other natural materials that can help to avoid emissions in construction too, such as cork, hemp or clay. One concern, incidentally, is unfounded: Sustainable architecture doesn’t have to look “eco”, like some kind of hobbit house or log cabin. The materials boast haptic surfaces and textures that have long presented an alternative in aesthetic terms, too.
Wood, clay and cork
One role model demonstrating the potential is the tallest timber-framed building in the world to date, standing around 84 meters high and boasting 18 stories, which was designed by Voll Arkitekter. Since this year, it has stood proudly in a small town in Norway, to the northeast of Oslo. Not only the load-bearing framework, but also the façade and the interior fittings consist largely of wood in various processed forms, be it as laminated timber, solid wood or non-flammable sandwich façade elements. The project, according to the architects, is proof that “high-rises can be built using local resources, local suppliers and sustainable wood materials”. Another example completed this year is an office building for the organic food brand Alnatura in Darmstadt. Here again, wood was used alongside, most significantly, the oldest building material in the history of humanity: earth. The north and south facades of the building are formed of self-supporting wall slabs made of prefabricated rammed clay parts that were produced right next to the building site. “The grey energy involved in the production, processing and possible dismantling of clay is practically zero,” according to the architects at Haas Cook Zemmrich. They have been working with clay expert Martin Rauch and engineering firm Transsolar, which specializes in innovative climate and energy concepts. The light and airy office building offers not only a contemporary work environment, but also a particularly good indoor climate thanks to the materials used.
It is remarkable how natural materials are now inspiring architects and engineers to experiment – after all, for a long time the future of construction appeared to be in high-tech. In its project “Mud Frontiers”, architecture firm Rael San Fratello from Oakland is bringing together these apparently contradictory worlds: In Colorado, Ronald Rael and Virginia San Fratello recently created four clay structures using 3D printing. To do so, they used a transportable robot and earth obtained directly on site. On each of the four clay prototypes they tested different methods of construction. The building site in the San Luis Valley was not chosen merely by chance; the region has a long tradition of building with earth, dating back to the culture of the Pueblo Indians of North America. A different single material, namely cork, is the focus of the current, multiple-award-winning project by British architects Matthew Barnett Howland. The house in Eton is made from cork blocks that are layered without mortar or cement to create solid walls. Anyone who remembers the pyramid-like roofs on the Lego houses of their childhood will get a sense of the principle applied here. Cork is sustainable, not only because it is the bark of the tree and thus the tree grows new bark, but also because it has good insulation properties, is long-lasting, and is largely unaffected by humidity. What’s more, the blocks are produced from the waste resulting from cork production.
Back to the roots
In regional construction too, natural materials are in great demand. Architects are rediscovering local traditions and updating centuries-old construction techniques and methods, most significantly in alpine regions. One specialist in this discipline is the Munich-based firm of Florian Nagler, who created the admissions building for the Glentleiten Open Air Museum in Upper Bavaria, for example. This takes the form of an elongated wooden barn with a gabled roof and thus aligns with the neighboring historical buildings while remaining entirely contemporary. In Switzerland, too, it’s not hard to find good examples of how time-honored materials and construction methods are inspiring current projects, for example House K in Alpnach, designed by Seiler Linhart. The developers own a timber construction company, so it’s no wonder that they wanted to make use of local building traditions for their own home and have the whole edifice built of wood. The central core, meanwhile, consists of rammed clay, which the architects value for its heat storage capacity.
Hence, planners and engineers have long since begun to change their mindsets. And once the general public starts to understand how harmful our current way of building can be, then we will soon have to add “concrete shame” to our long list of hang-ups.
