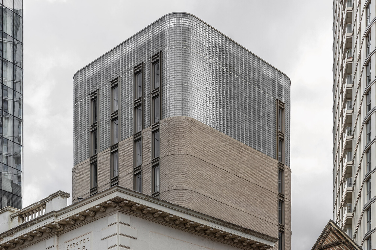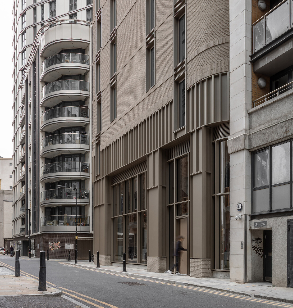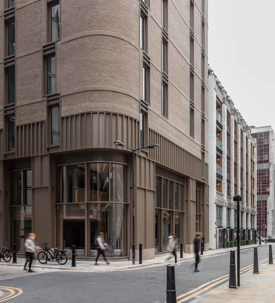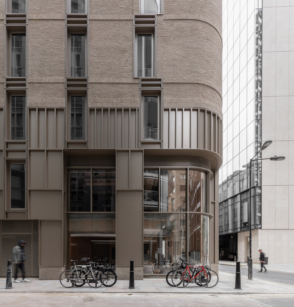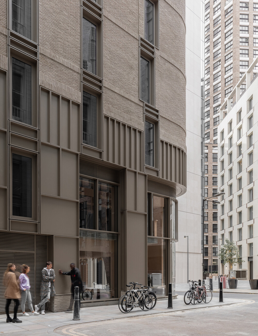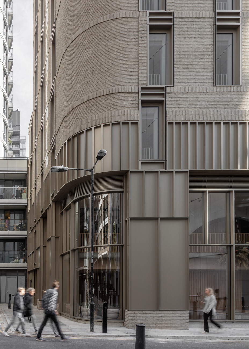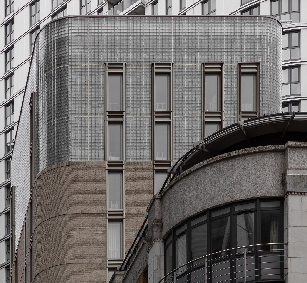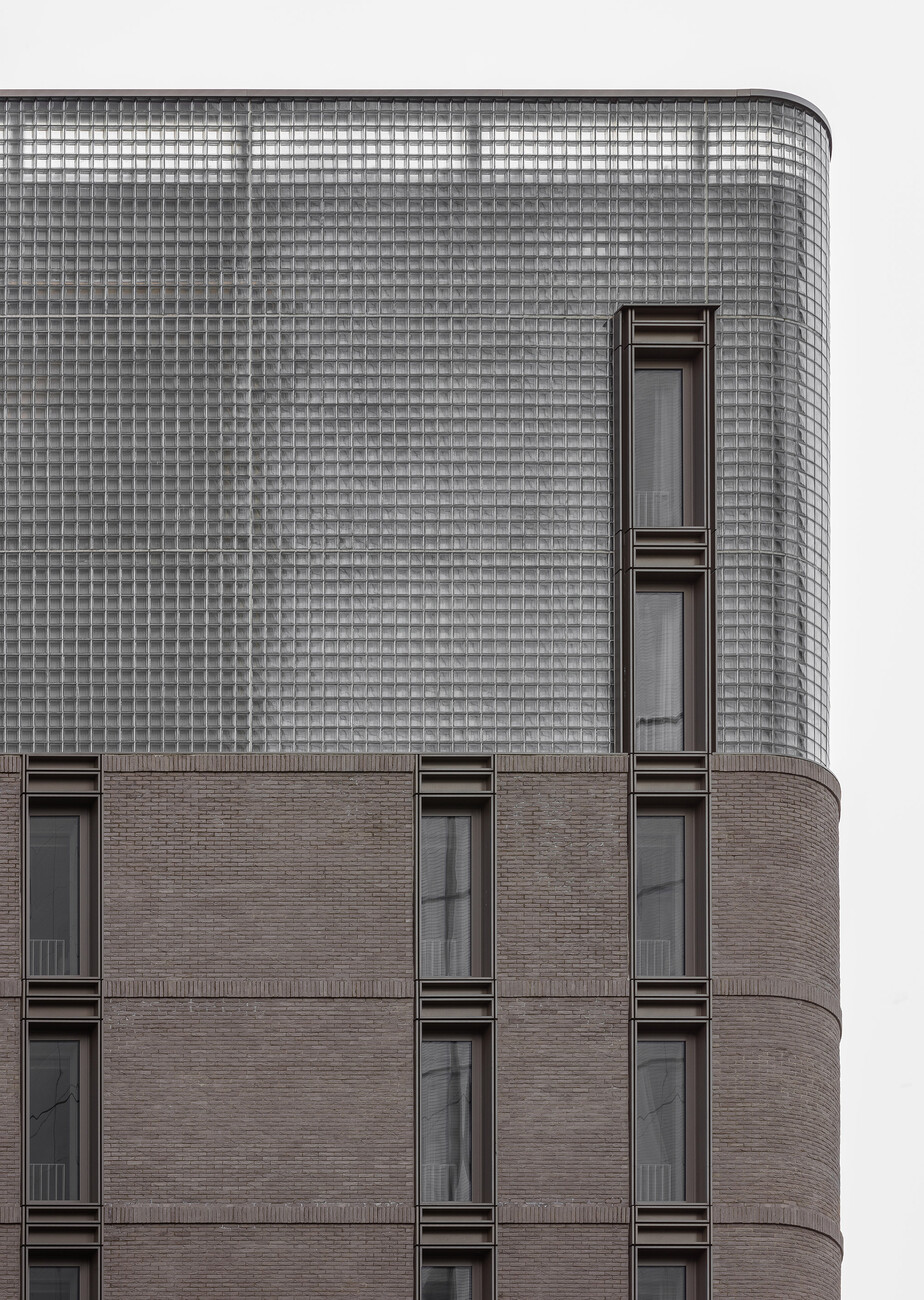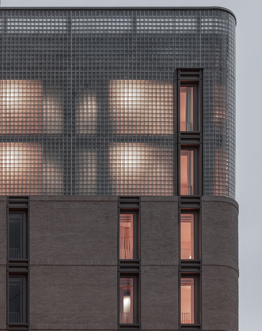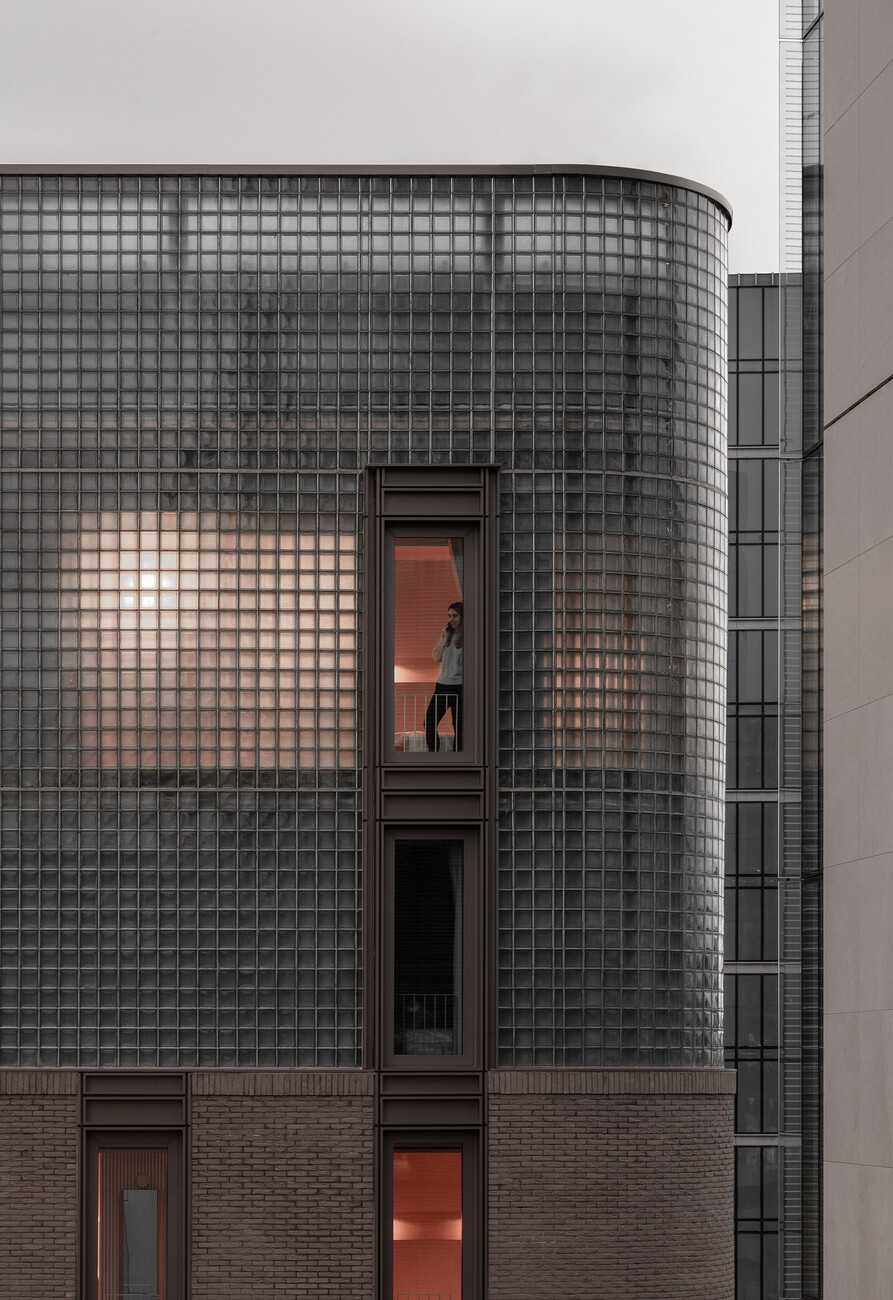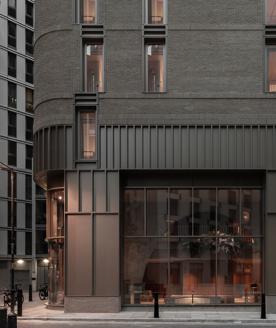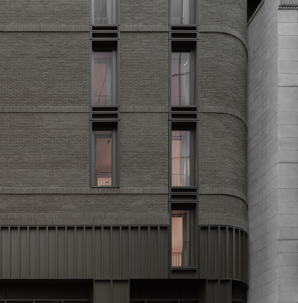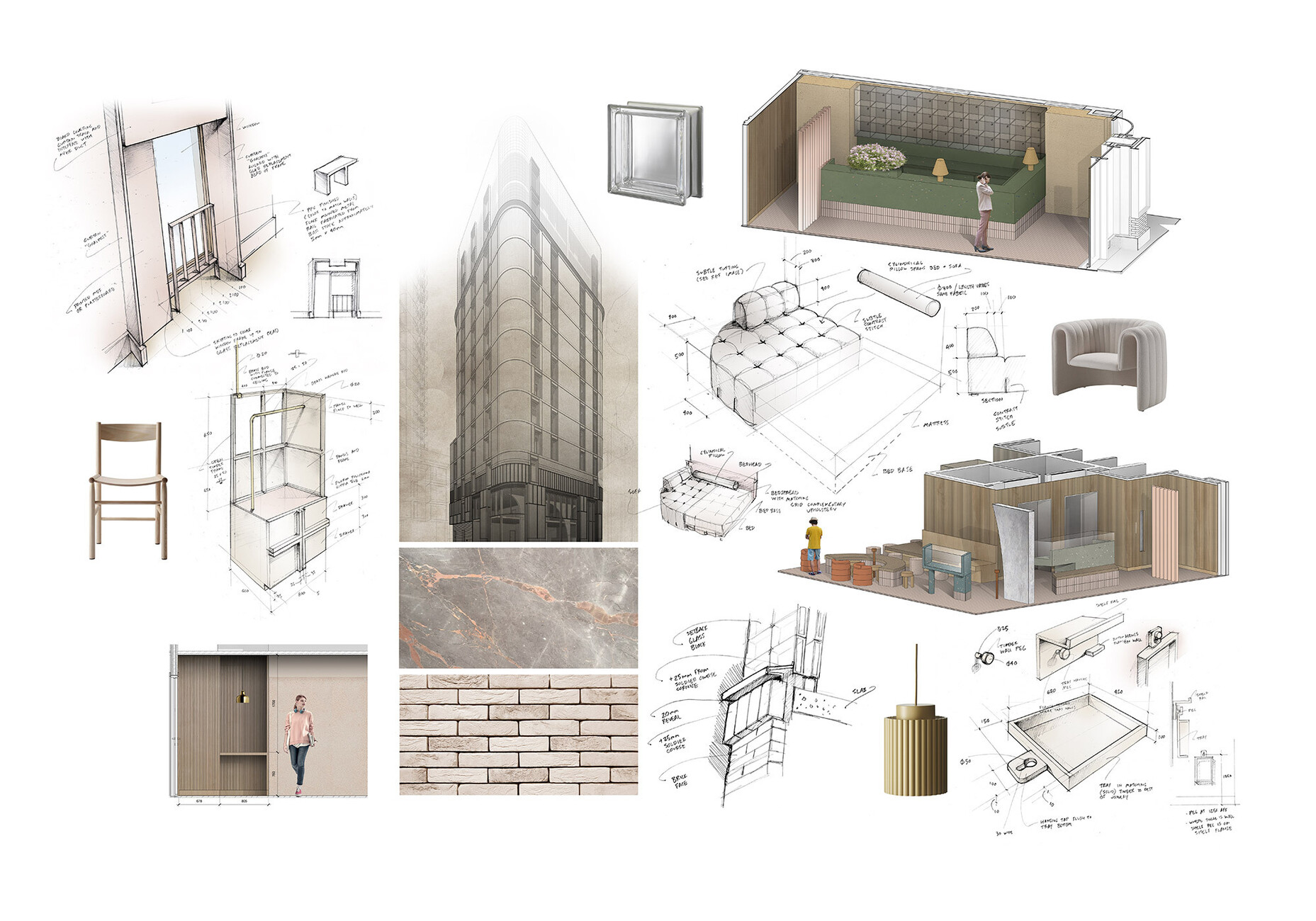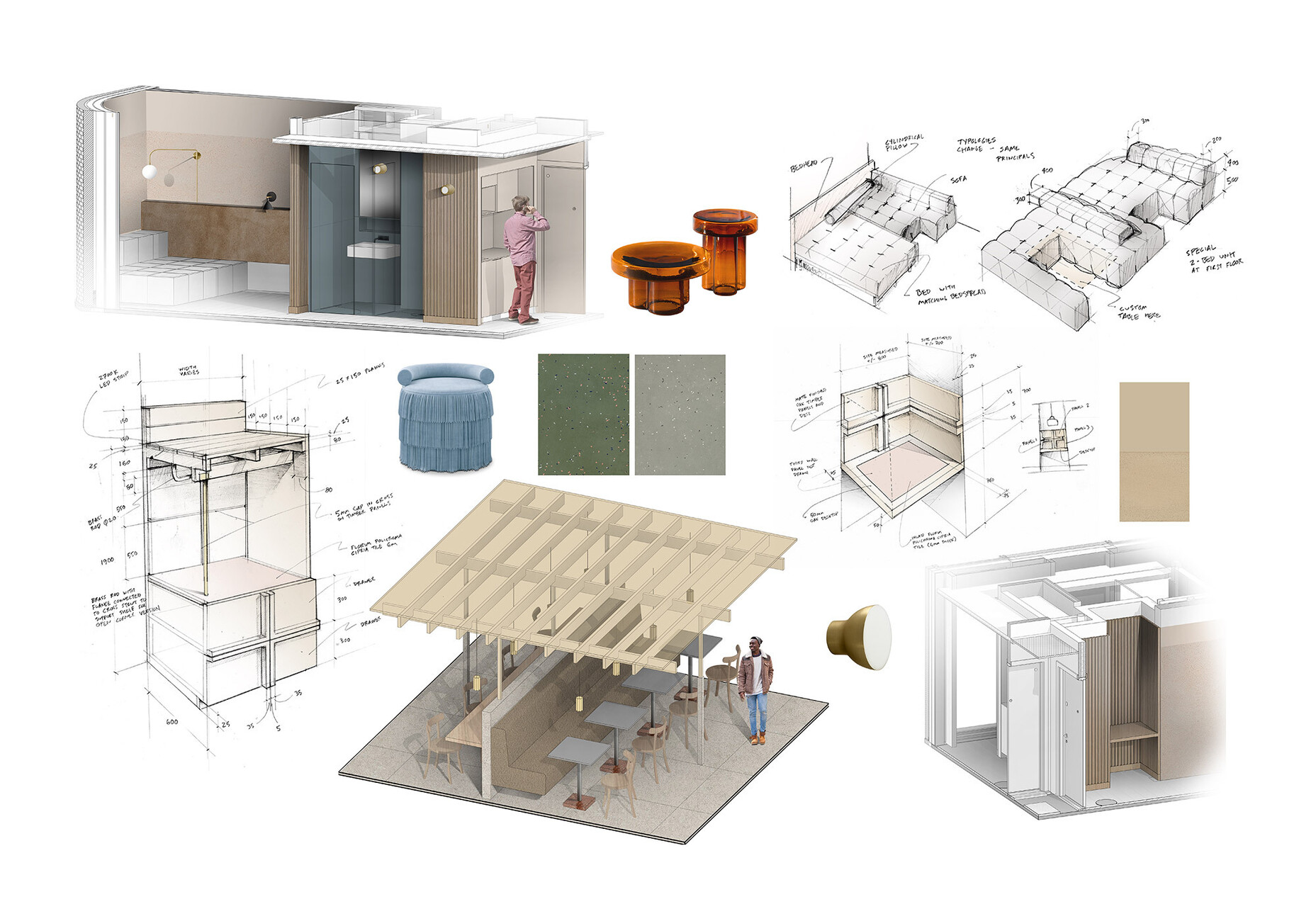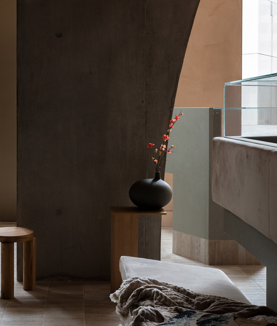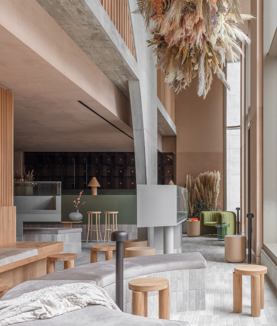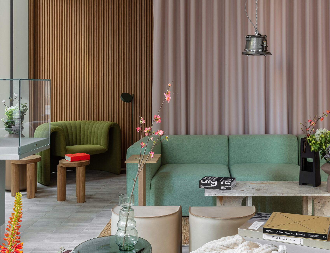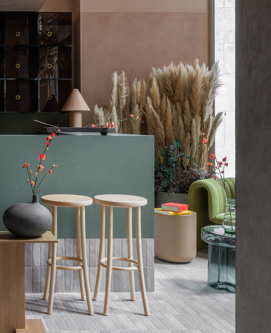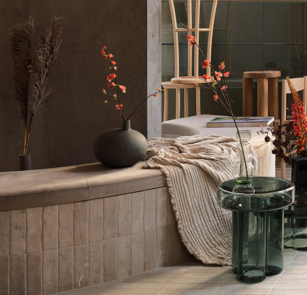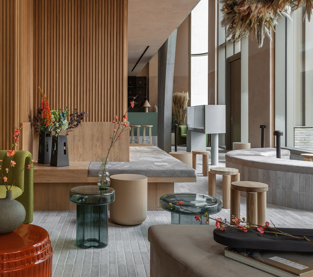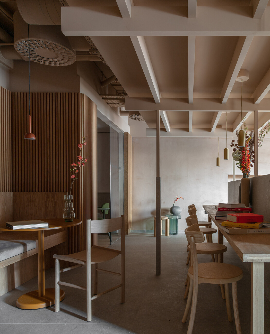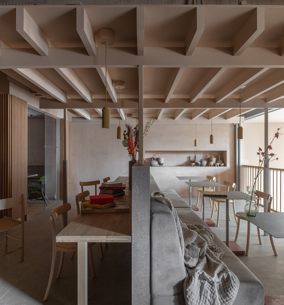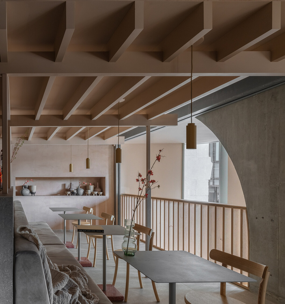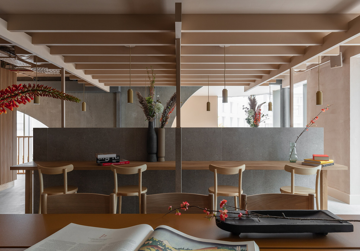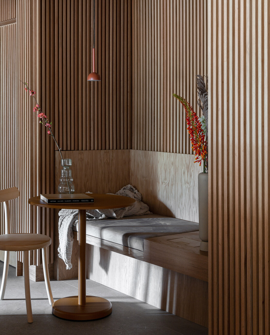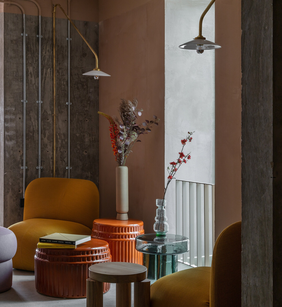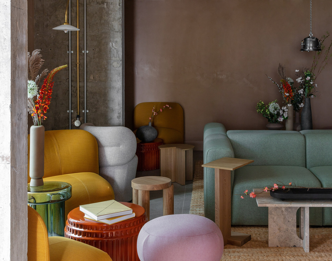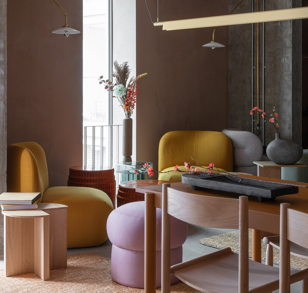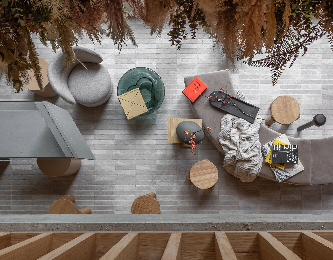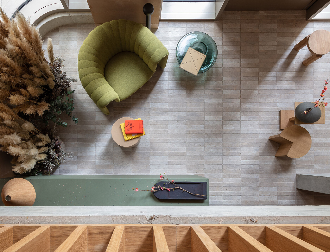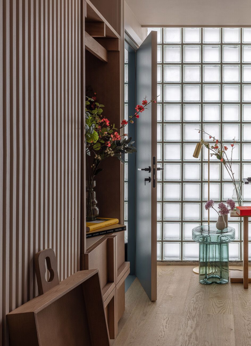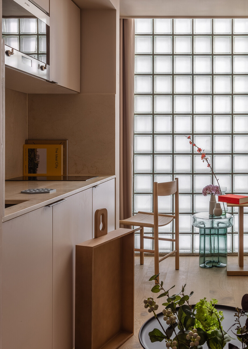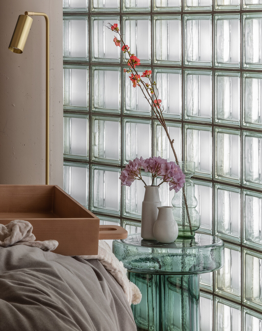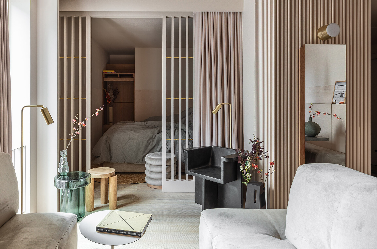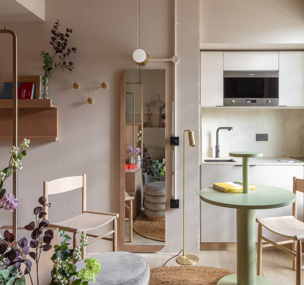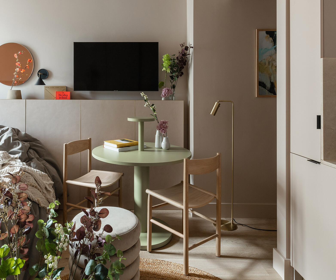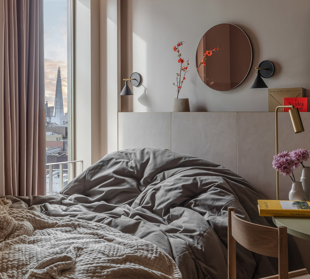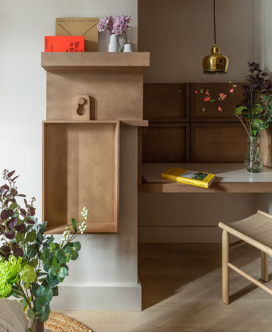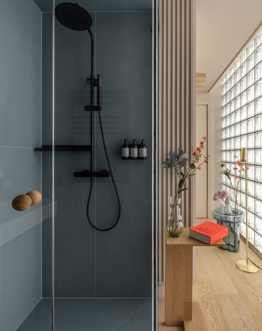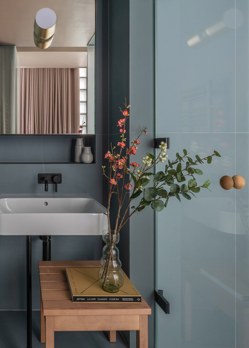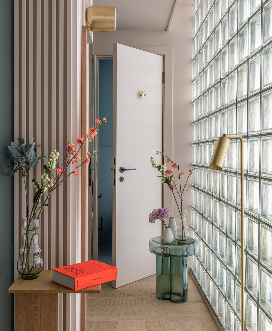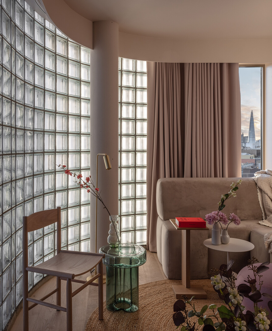HOTEL
The right blend
The high density of buildings around the site - differentiated both in size and style - prompted the planners of Grzywinski+Pons to work closely with the municipal authorities from the outset and to engage intensively with their own formal language. Considering the urban context, the architects aimed for the role of a mediator between the smaller historic buildings and the newer high-rises in response to the location for their design. This is evident not only in the building volume, but also in the choice of materials.
The district of Whitechapel is located east of the medieval city centre and north of the Thames in the so-called East End of London. Not only did Jack the Ripper once wreak havoc here, the working-class district is also a popular film location. Only a few years ago, the area was considered dangerous, but now it has developed into a hip, trendy district. In the course of this development, a wealth of architectural projects worth seeing have been created. The building of the Buckle Street Studios, with its striking round corners, fits seamlessly into the ranks of the new landmarks. Inspired by the round-arched windows, arched cornices and rounded bricks of the historic buildings on neighbouring streets, the architects transferred much of the structural loads to an expressionistically designed parabolic arch of double height. In order to make the building appear lighter and more transparent with increasing height, Grzywinski+Pons relied on a vertical, optical tripartition of the façade, which they achieved solely through the use of alternating materials. The plinth is clad with rustic, nickel-plated metal panels in cassette form, which function equally as parapet covers and artistic ventilation grilles. Above this, warm grey hand-made bricks with projecting pilaster strips were used. The final part of the building is the upper section, which has the same proportions as the plinth and is completely clad in glass blocks.
By activating and illuminating the interior, the hotel guests and visitors create a subtle, diffuse luminosity that makes the building's head seem to float lightly and fleetingly above the body of bricks, which is characterised by heaviness and permanence. A key element as a connecting unit between public and sheltered space is the parabolic structural arch, which is clearly perceptible from the street through the large-scale glazing. The impression of structural expressionism is softened by the use of an integrated wooden balustrade as well as fluted panelling, clay plaster, curtains and delicate furniture. The floors and skirting boards of the fixed joinery furniture were in turn clad in rough brick, in keeping with the façade.
For the concept store on the ground floor, the architects opted for showcases made of diamond-shaped volumes clad in porcelain and glass to present the selected products in the right light. These are in turn surrounded by curved and upholstered benches, sofas and stools. Gallery, lounge, café, shop and living room at the same time, the space deliberately moves at the interface between art and commerce. Curiosity and the spirit of discovery are intended to invite passers-by to enter the space, to experience it with all their senses and to linger.
The upper floors, wrapped in shimmering glass blocks, are used for living and are characterised by their impression of light and warmth. Generous, flowing curtains and light wooden floors further emphasise the comfortable ambience, whose overall colour and material palette is characterised by earth-coloured clay plaster, sage and wood over jute, cream-coloured stone and velvety nude tones. Lush sofa beds, compact little tables, linear shelves and hanging wooden trays are just some of the functional measures taken to make the most efficient use of the limited space. Ship cabins served as inspiration, which score with quality and comfort despite their compact area.
It is precisely the fluid transitions between public and private space, the chance encounters of guests and the gentle transition between outdoor and indoor space that served as a source of inspiration and ideas for the architects. For Grzywinski+Pons, this mixture is precisely the recipe that so many of London's most successful and vibrant communities are made of.
Contact
Buckle Street Studios by Locke21
Buckle Street
London, E1 8DB
Phone: +44 (0) 203 327 7144




