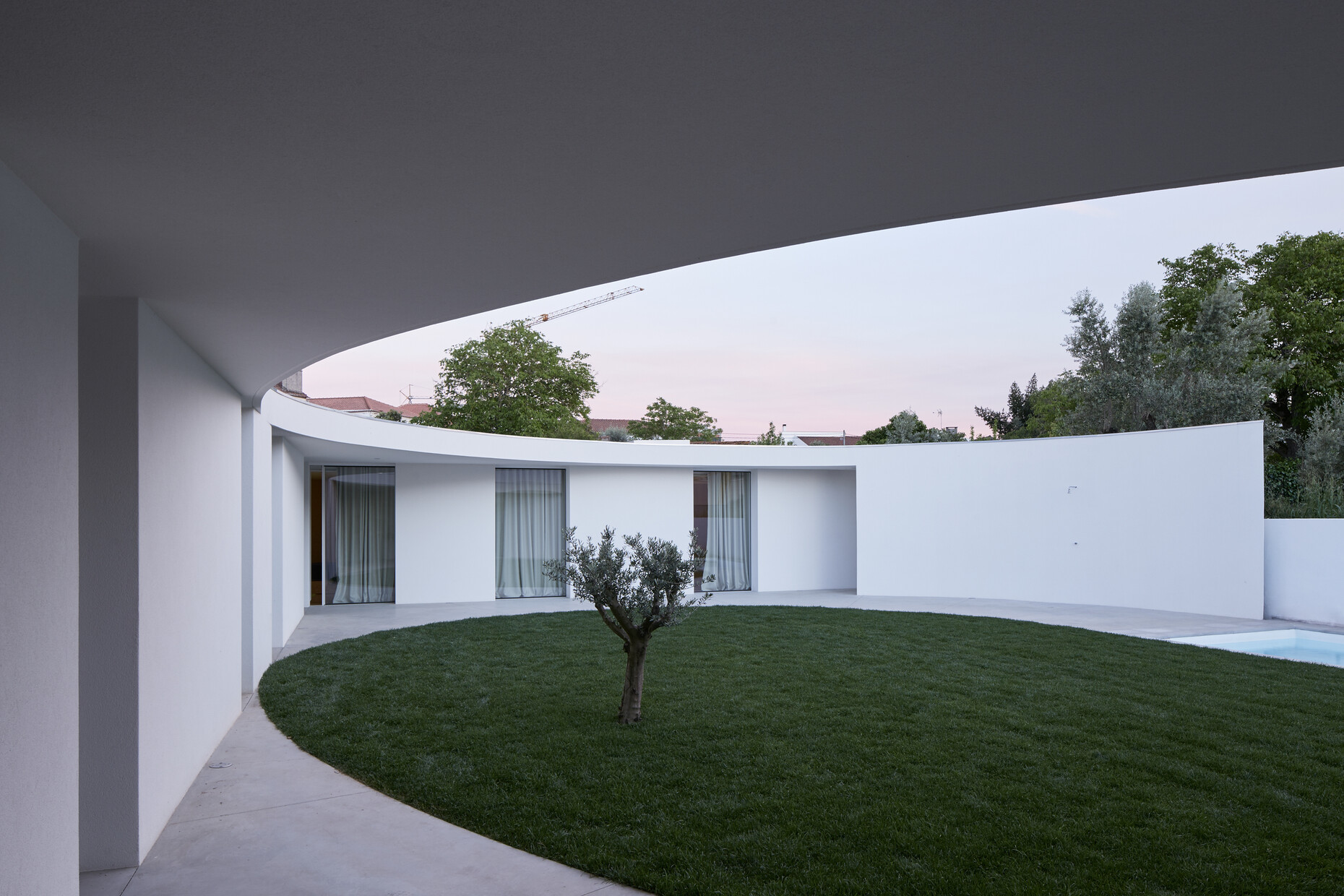Embrace it!
There’s little to indicate that there’s eye-catching architecture tucked away here somewhere; neither the city itself, Ansião, a village of 2,800 inhabitants somewhere between Lisbon and Porto, nor the unobtrusive street, nor the small house of an indefinable age that initially greets the visitor. The remarkable piece is concealed behind it, a snow-white, one-storey annex designed by architect Bruno Dias. L-shaped, it extends the existing building so that a large courtyard space arises open at one end.
Using simple architectural means, Dias creates an impressive effect here. He inscribes an oval into this rectangular area by having the annex’s protruding roof on the courtyard side swing out and back again. Moreover, Dias extends this motion a little bit round the corner to the open courtyard side in the form of a short tip to the wall. To astonishing effect: The courtyard space is incredibly intimate, truly embracing the inner world. The eaves create lively shadows in the rooms and where the roof protrudes most provide protection for the terrace. The tip of the wall gives the façade depth and a sculptural feel, too.
By contrast, extremely restrained materials and components are used: White rendered surfaces link to the old building, and rectangular French windows of a carefully calibrated size connect the house to the courtyard. With this design, Bruno Dias takes his place in the lineage of Portuguese Modernism, one hallmark of which is the symbiosis of an original layout and a straightforward shape and look. (fap)












