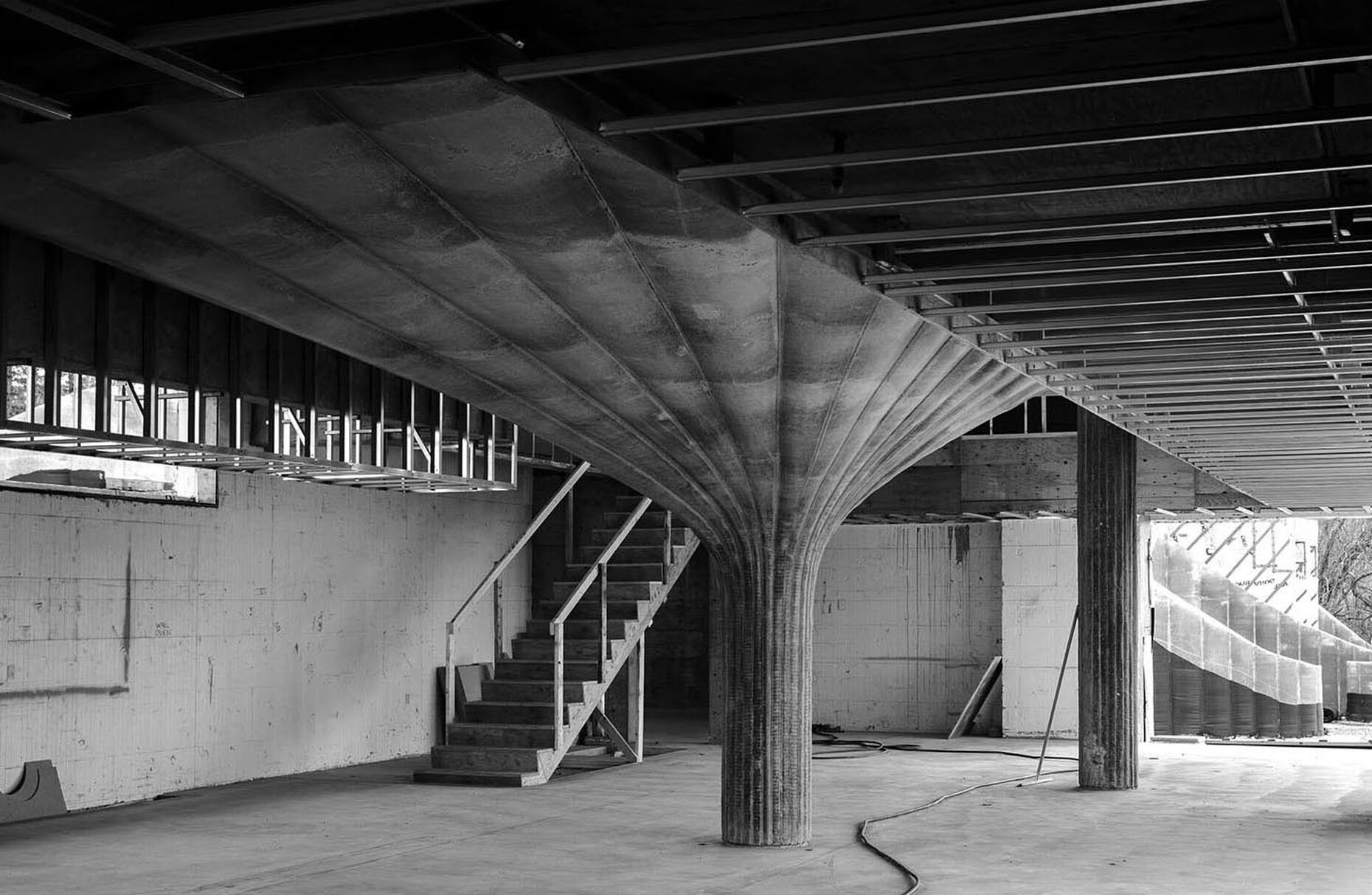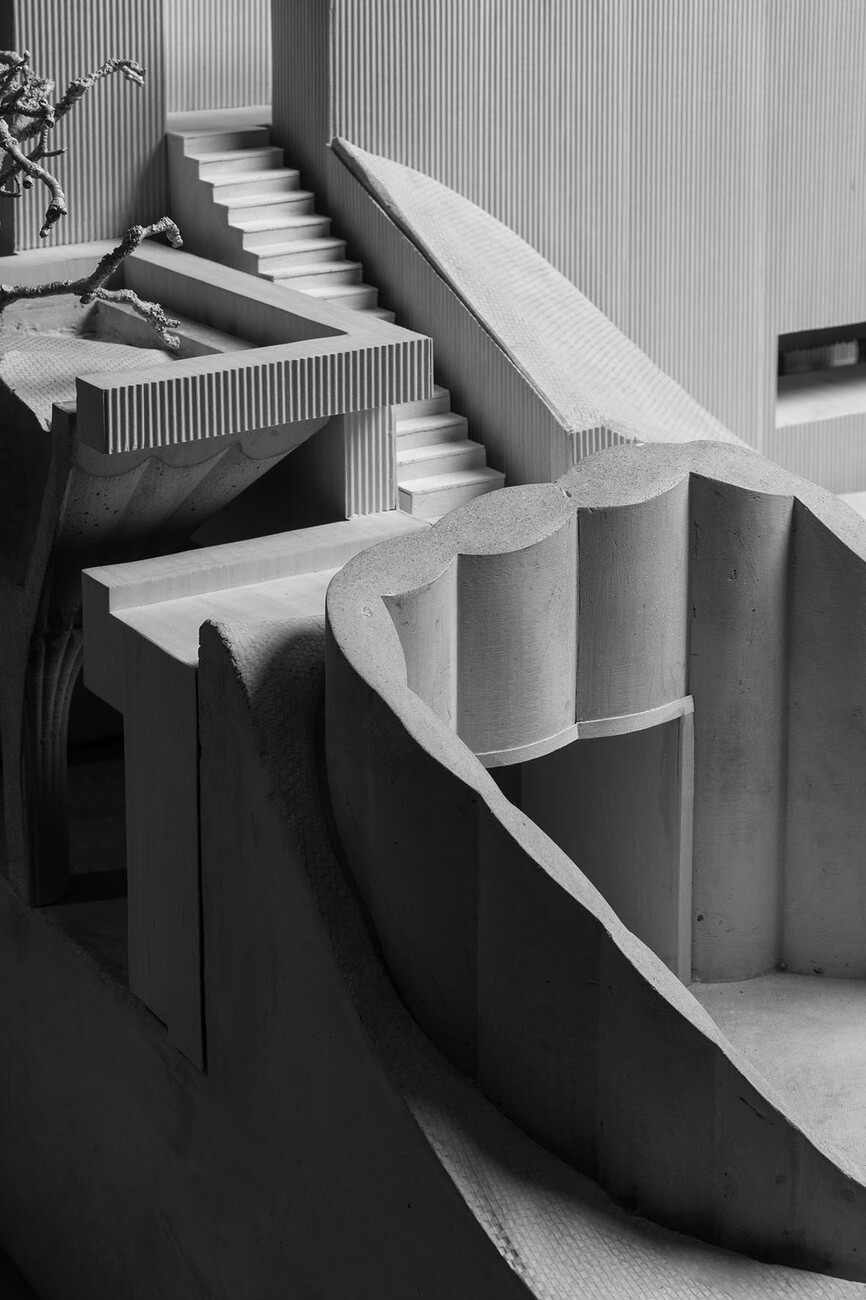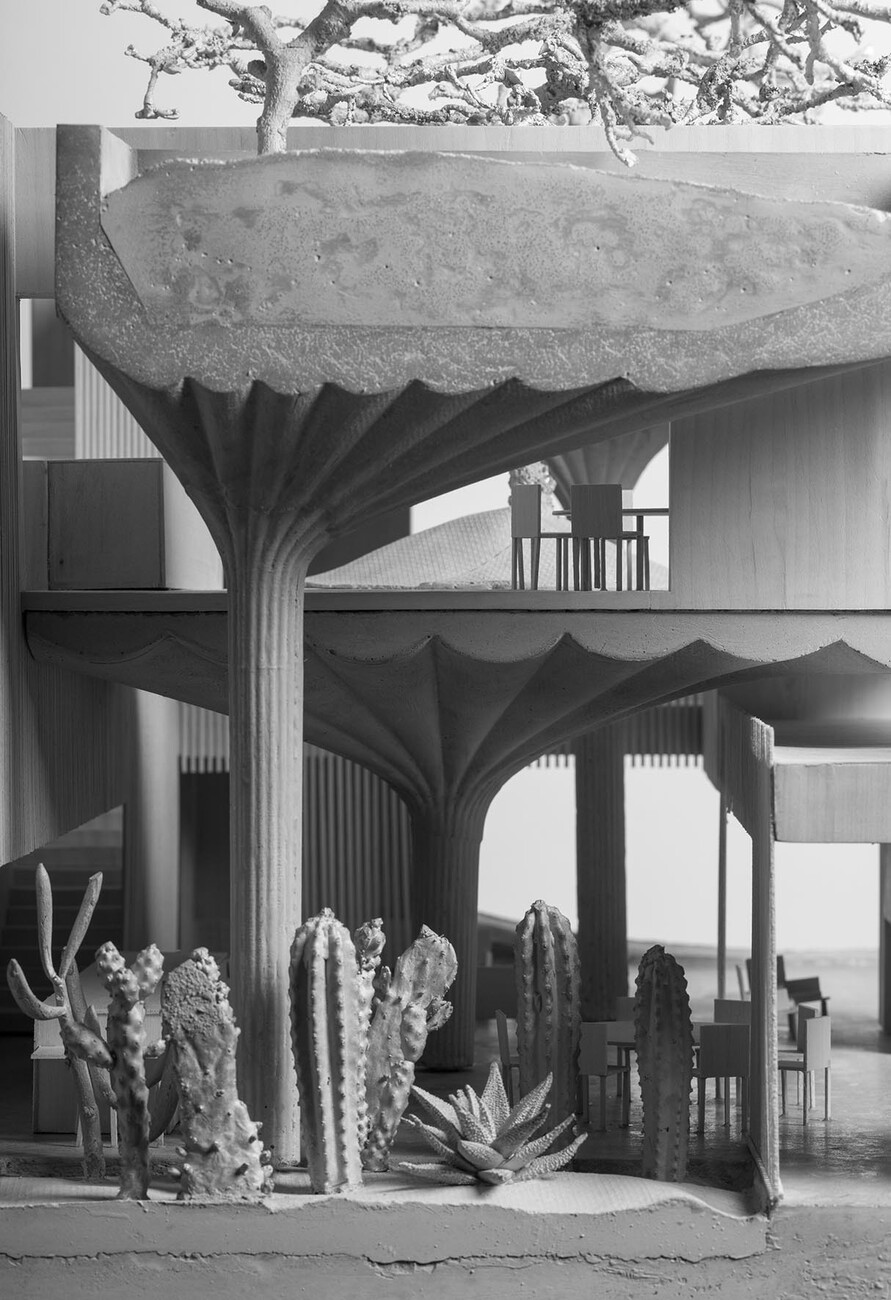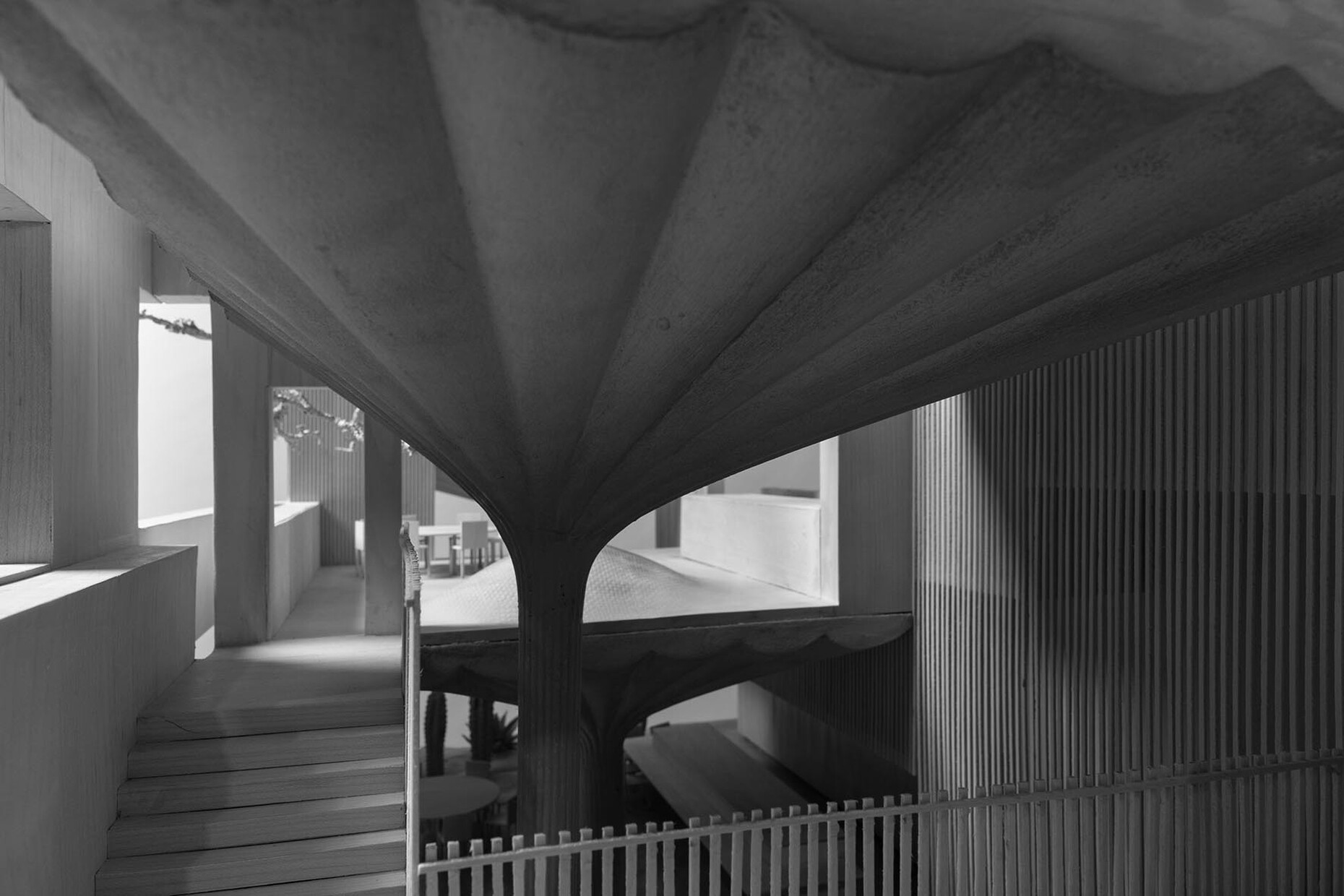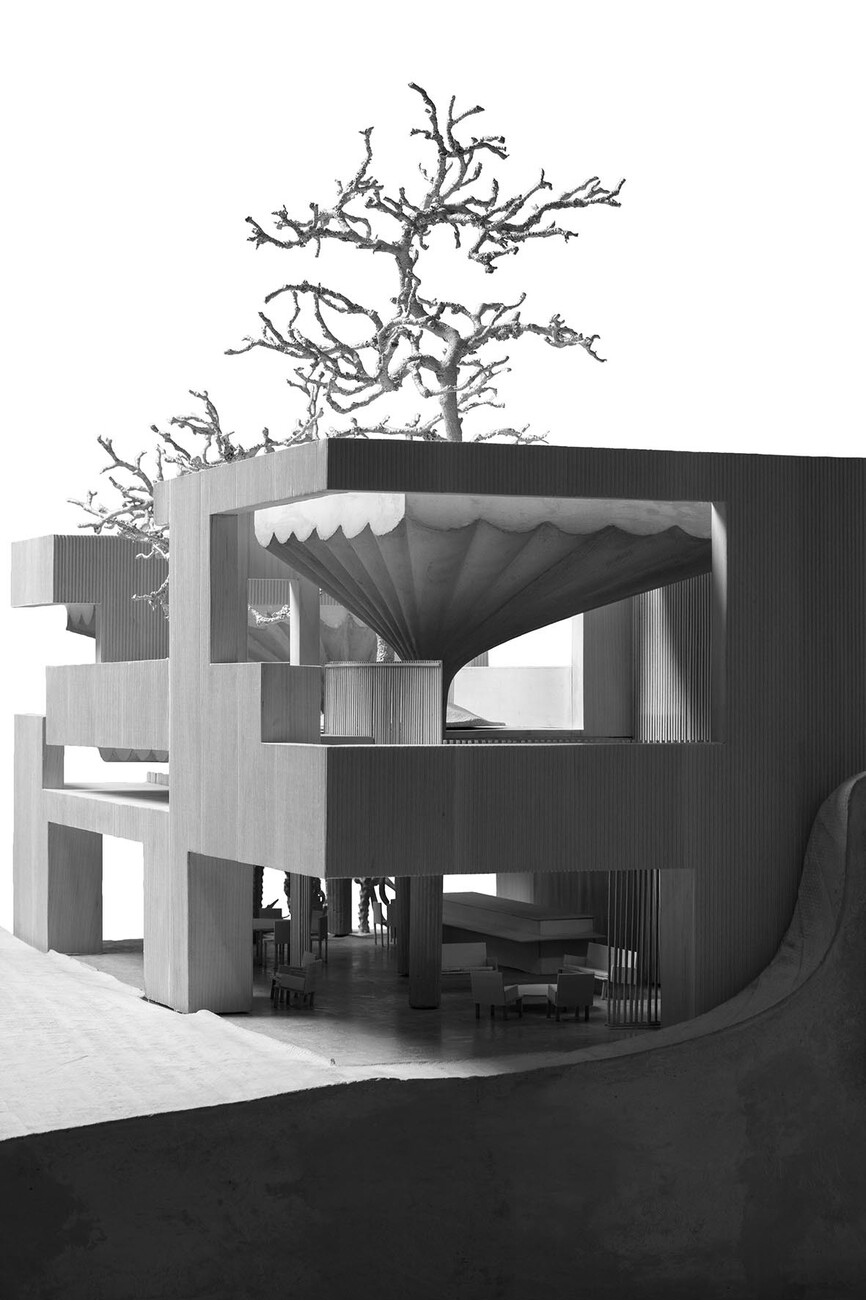Featured
In a new light
Anna Moldenhauer: Omer, I’ve heard you are very sensitive to light. Is that correct?
Omer Arbel: Absolutely.
Can you tell me how this sensitivity influenced your design of 75.9?
Omer Arbel: With 75.9 it influenced the lighting of the concrete. Both daylight but also artificial light are directed at the concrete and reflected from it. There is no direct source of light, you do not see where the light is coming from. It’s as if the concrete were glowing. One way I achieve this is by having windows that face West. When the sun goes down the light brushes along the undersides of the concrete forms and enters the house. Other parts are lit by south-facing skylights. You can say a symphony is created by the combination of windows, the course of the sun and artificial light. The effect is to produce a kind of hazy light that seems to seep out from the concrete.
The concept of your luminaires for Bocci is the very opposite – the light source is not hidden but is the statement in space. Can you say why that is?
Omer Arbel: Yes. The rooms in the building of 75.9 are already extreme in character; I think combing that with crazy lighting would be too much. I’d like to create a balance. Architecture and light should not intrude on each other’s space.
There is something ritual about your experiments with materials, you take a lot of time to explore all the properties of the material. Is the process more important to you than the result?
Omer Arbel: Yes, I’m fascinated by creating something that is to some extent unpredictable. Finding the result while you are creating. I’d like to find new approaches, create something new from something old. We don’t take a conventional approach, don’t think about the form right at the start of the project. It’s about experimenting. Technology teaches you the form and not the other way around. We accept the result whether it is aesthetic or not. At any rate it is the result in a process.
With 75.9 you placed the focus on the material concrete. How would you like your project to influence how we see this material?
Omer Arbel: Concrete is a really difficult material. And I find it a real pity that for many centuries we have disregarded the fact that basically it is a very fluid material. We no longer build complex designs using concrete the way the Romans once did but only rectangles. Every wall looks just like any other wall. That ignores the sheer sculptural qualities of concrete. Moreover, the actual casting process is a very expensive one because first of all you have to build the shuttering, the two wooden walls into which the concrete can be cast. Then you have to wait for it to dry and remove the mold. So, it’s not only expensive and time-consuming but also extremely wasteful as the wooden mold is thrown away when you have finished. Research may have been done for some time on casting concrete in fabric but it has not been put into practice yet. Using fabric, you can produce unique forms that emphasize the liquidity of the material. Moreover, it’s possible to cut down on the time, waste and expense involved. For us it’s a kind of revolution that sheds a new light on concrete as a material.
Amongst other things you experimented with leggings as a mold. Can you describe exactly what you mean by that?
Omer Arbel: We tried pressing plaster through spandex leggings and socks. It worked so we started to cast the plaster into larger pieces of fabric and at some point swapped it for concrete. After we had created a five-meter-high sculpture using this method the client of 75.9 authorized us to realize the entire building using such molds. The largest ‘sculptures’ are about ten meters tall, which is really ambitious. And technically it was a challenge because casting in layers does not work with fabric. The liquid concrete would run between the solid section and the fabric and ruin the result. So, we had to come up with a way of having the concrete harden at approximately the same speed. This meant casting it very slowly over a period of 12, 16 hours.
You can see the pattern of the fabric printed on the concrete. Why was it important for you to show the traces of the creative process?
Omer Arbel: We don’t want to hide anything. The texture of the fabric on the concrete is very attractive and startling. It lends the concrete an attractive look that almost makes it seem soft. This creates an appealing relationship between the two opposites, the fabric and the concrete.
For 75.9 the sculptural elements are also used as funnel-shaped pots for the trees that tower over the roof. How do you deal with draining off the rainwater?
Omer Arbel: You are right. Basically, they are huge plant pots. Trees of concrete that support real trees. I find that a poetic idea. As the trees stand on the roof, we had to develop a drainage system that runs through the center of the concrete sculptures. You can clean it from the top and from underneath but you can’t get to the drainage pipe through the middle of the concrete mold. That meant we have to integrate three drainage channels per sculpture to be on the safe side. The engineers assured us that the system will last for a good 120 years, so we feel confident about it.
When you are inside you look up at the trees of concrete. If you are in front of the building you can see the real trees on top of it. What gave you the inspiration for this idea?
Omer Arbel: We took our inspiration from the exhibition of archaeological ruins in modern buildings. Some of the concrete is outside the building, while most of it is in the building itself. You might say the building frames the works of concrete. And the windows are positioned so as to provide various views of the sculptures.
Were you inspired by Brutalism?
Omer Arbel: No, not really. Perhaps the finished thing does make a few references to Brutalism, but that was not my approach. If you want to see the building as being influenced by Brutalism, then I guess it would be a more romantic version. The building is not rational through and through and the needs of the occupants are integrated into the design. I’m not solely concerned with the function, but also with the people.
What will the final structure of the rooms look like?
Omer Arbel: This is an aspect where I primarily responded to the client’s briefing. As 75.9 is conceived as a house for a family I don’t want to impose my own philosophy on it, but rather want to respond to how the family wants to live. With places for privacy they can retreat to and fascinating areas that are more communal. We will see how the use develops, once the space is divided up and being used.
Why did you choose cedarwood for the interior fittings?
Omer Arbel: Cedar wood has a special brownish color and over time it develops a silvery patina. The wood grows in the region I live in, British Columbia, the Western part of Canada. Sadly, due to climate change the cedars are gradually dying out altogether because it is too warm for them. Trees that are hundreds of years old. So, our reason for being able to use the wood as a construction material is really a sad one. For me the cedar wood is a precious raw material because it might be the last time that I can work with it.
How would you describe your approach to the architecture?
Omer Arbel: I’m a trained architect but so far I’ve only realized two buildings as I was hugely successful right at the start of my career as an industrial designer and sculptor with my luminaires. Essentially, I put architecture to one side for a decade. Now Bocci has achieved a certain standing and that allows me to return to architecture. My philosophy in architecture is the one I described at the beginning, namely to find a form during the design process. 75.9 is the first step. We have four other houses that we are currently working on and where we are experimenting with materials. However, this philosophy does not allow you to create a finished architecture in one step; that is the challenge. They are more like segments. And my work is something like that of a curator; I think about how these extreme elements can be combined with conventional forms of architecture and the needs of the occupants. The ultimate aim is to have a special home but one that is cozy. In future I would like to take this idea forward and design the space more elaborately so that there is no longer a break between customary architecture and our approach.
I read that you don’t see imperfection as a fault. What opportunities do you see in it?
Omer Arbel: There is an obsession in our culture to produce perfect objects that can be reproduced endlessly. A universal solution, a one-size-fits all. I try to position myself against that. I see my role as developing a language of specifity, elaborating the special aspects of an object or a building. I try to develop techniques that foster imperfection, diversity and specifity. I’d like to celebrate the differences, not the homogeneous mass.
During your training you collaborated with the architect Enric Miralles, who amongst other things used steel and concrete to create a special, free design language in his buildings. What did you learn from him?
Omer Arbel: I was still very young at the time, in my early twenties. Enric Miralles had just reached the zenith of his career. For me meeting him was a very intense experience. His style is very individual, very personal. He drew like crazy, was more of an artist than an architect. His buildings are like paintings. He was a magnificent mentor and his work was always of a high standard. Nonetheless his approach is different to mine because he first described his vision in drawings before building it. We are like the two ends of a spectrum. He wanted maximum control over his design while I try to surrender control in favor of experimentation. What he conveyed to me was the energy that infuses his work. I would like to achieve that mixture of ambition and poetry, decisiveness and community with my studio. This has been my aim since I worked with him. Unfortunately, he died at an early age and I was one of his last students.
It is nice to think that your mentor’s energy accompanies you through your own stages.
Omer Arbel: Yes, that’s true.
How would you describe yourself today, as an artist, architect, designer? Or all of those things?
Omer Arbel: I don’t know.
Don’t you need these categories?
Omer Arbel: It’s up to everyone who looks at my work to decide for themselves. I don’t feel inclined to settle for a single classification.
Why do you number your projects?
Omer Arbel: I didn’t have a really good name for my first project so I called it 1.1. Meanwhile, this numbering and the chronological catalog of my work helps me analyze my portfolio. I can see how the topics I explore and research have developed.
The Aedes Architecture Forum in Berlin is presenting the solo exhibition "Omer Arbel: Architectural Experiments in Material and Form - 75, 86, 91, 94" on the architecture of Omer Arbel.
Aedes Architecture Forum
Christinenstr. 18-19
10119 Berlin
29 August to 22 October 2020
