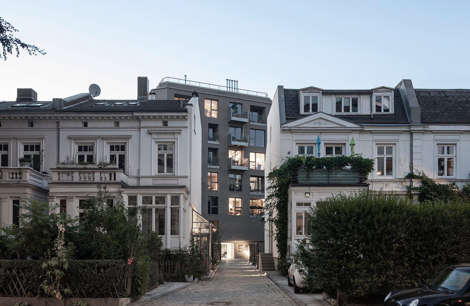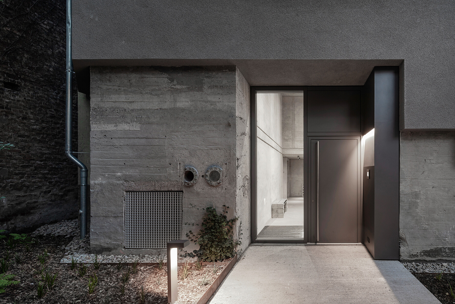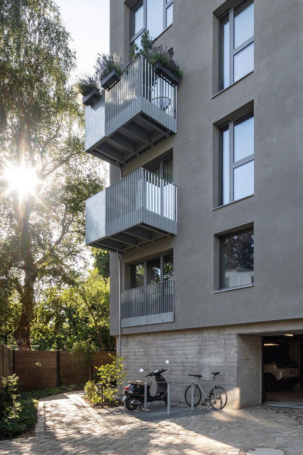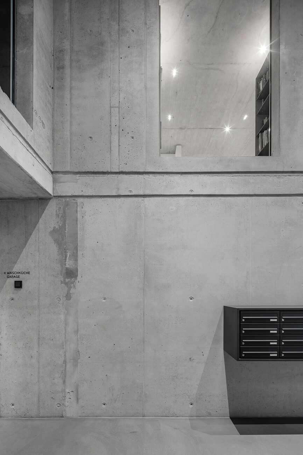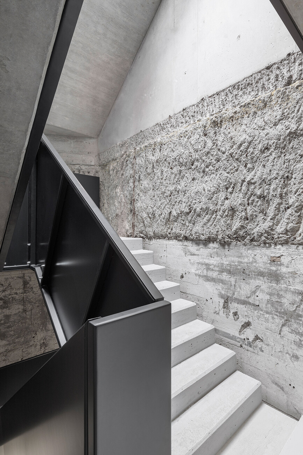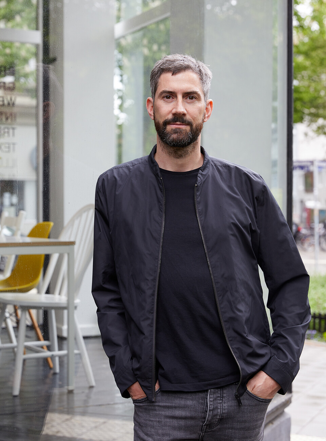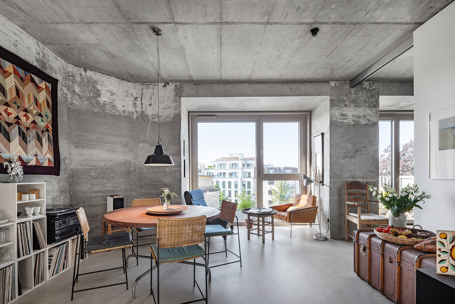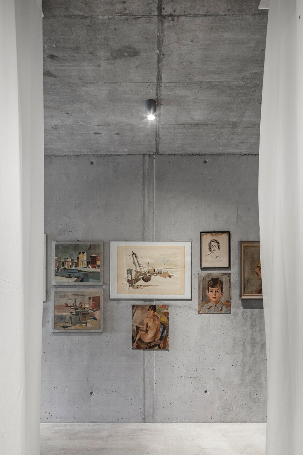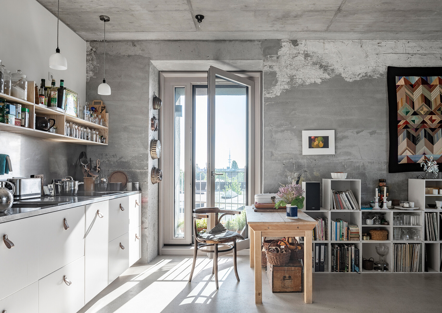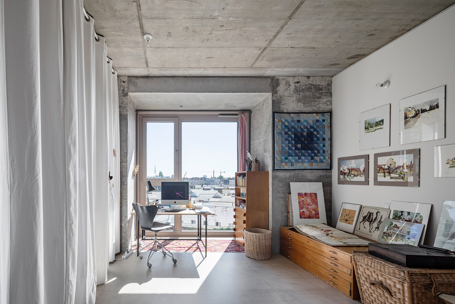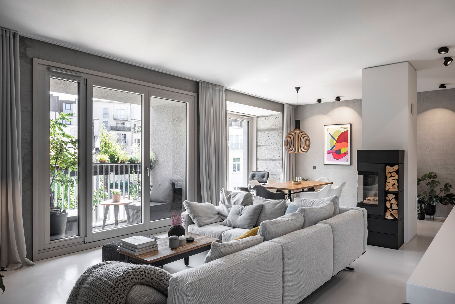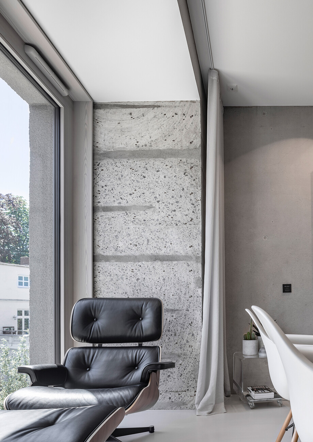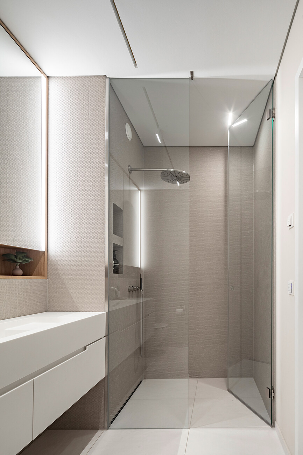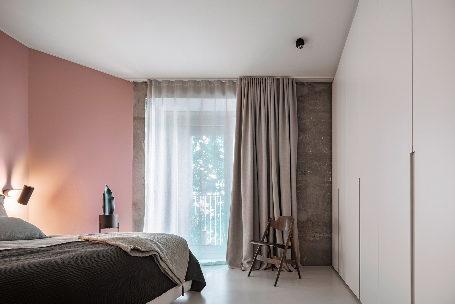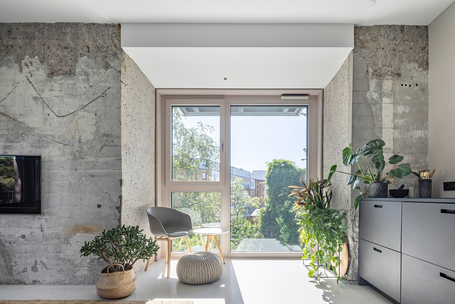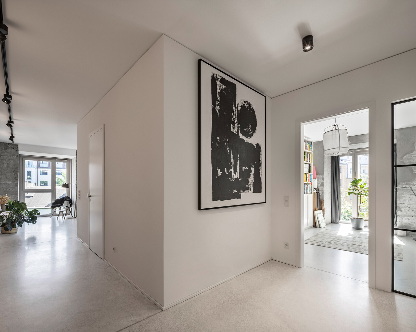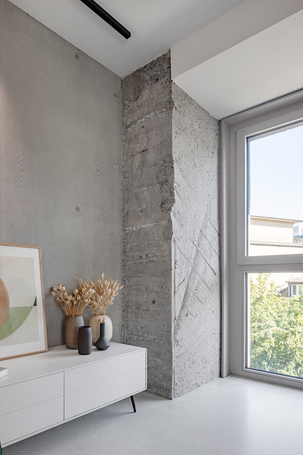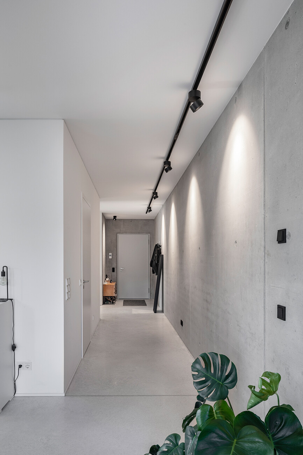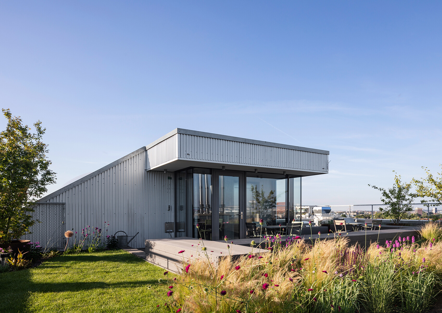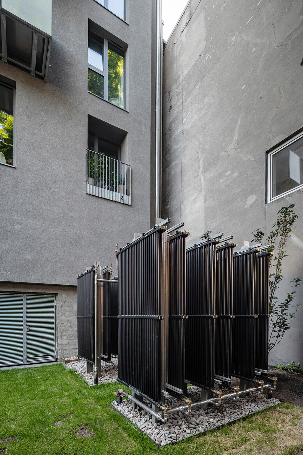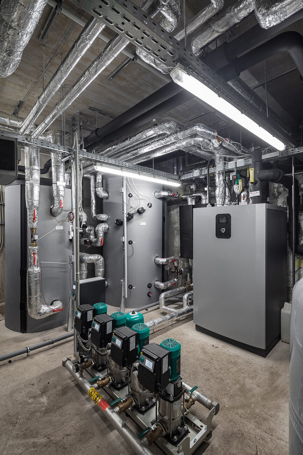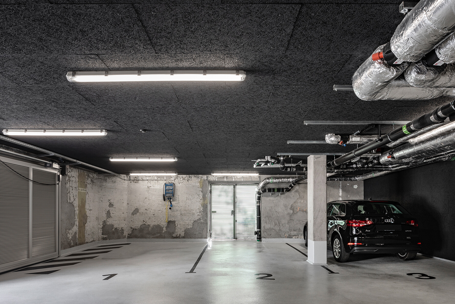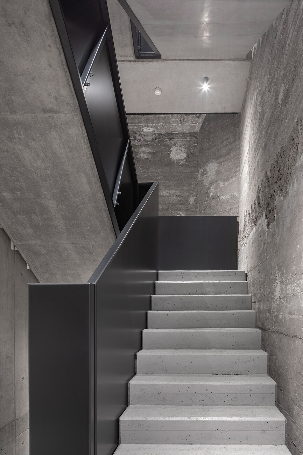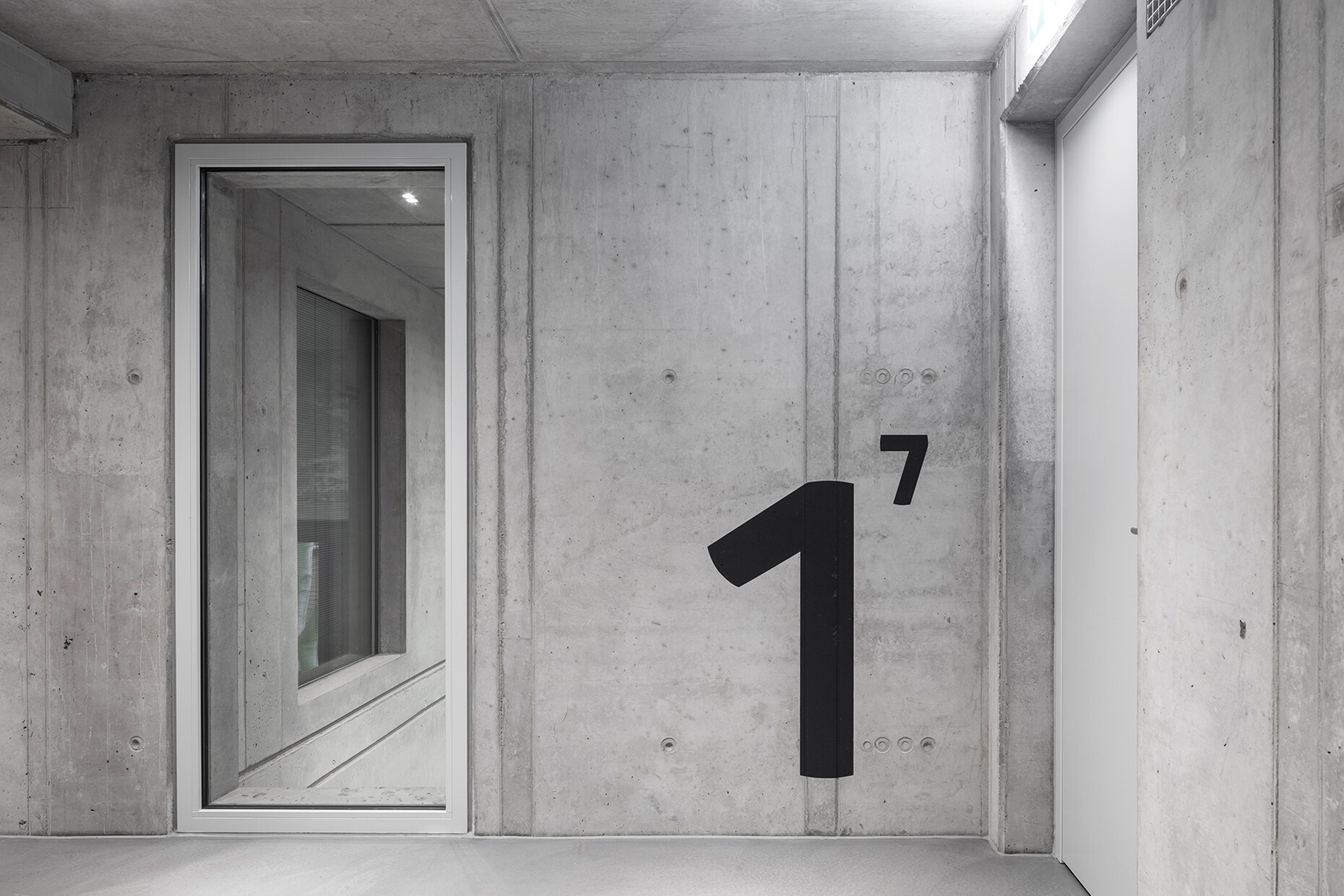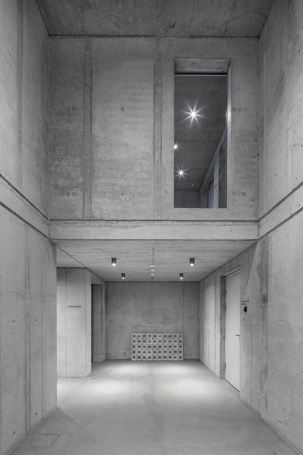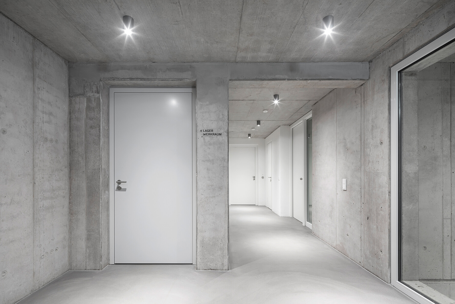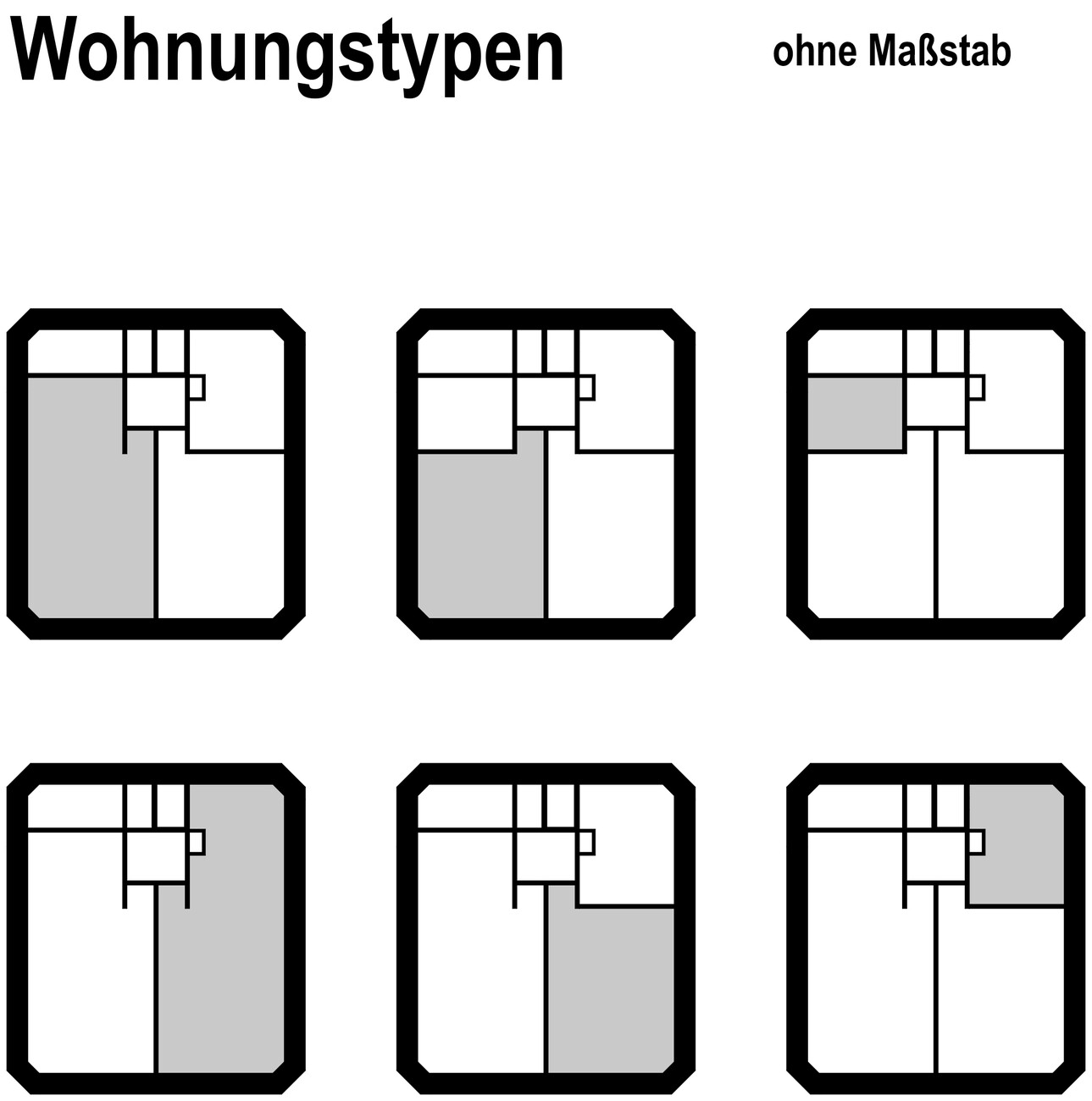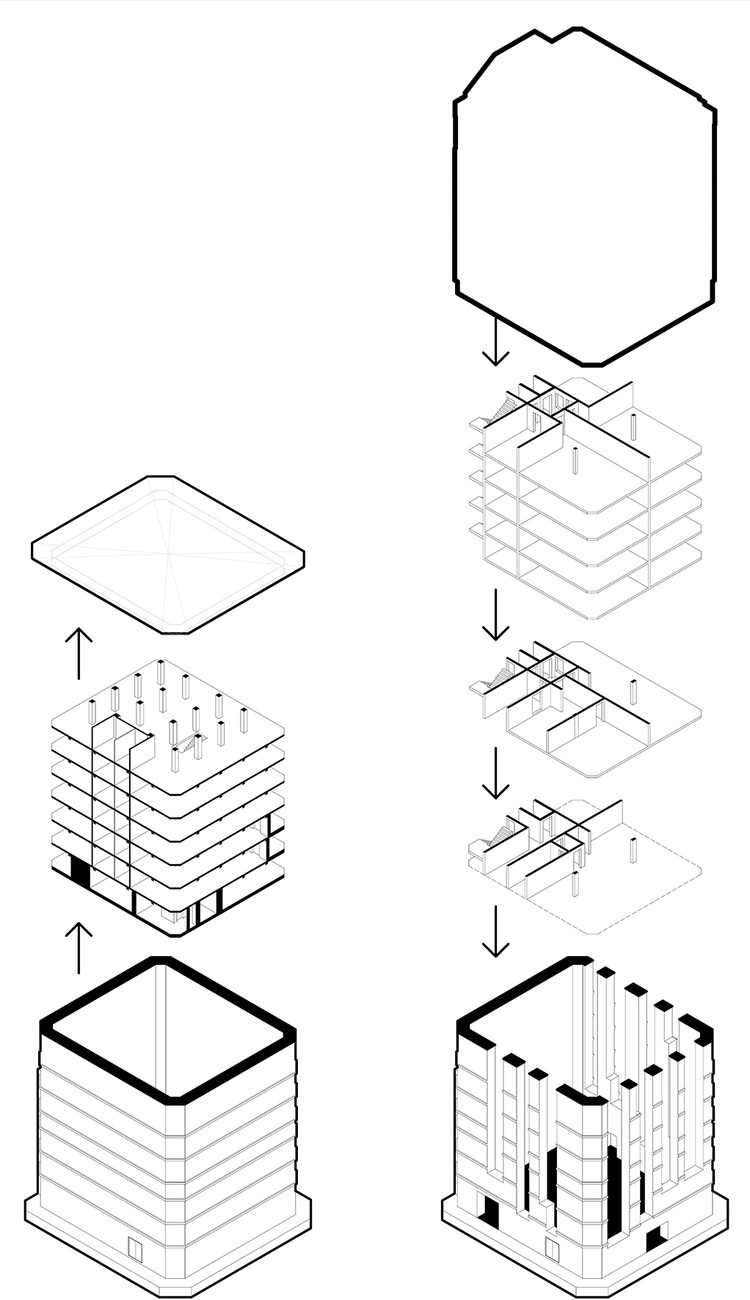Solid oasis
Anna Moldenhauer: The effort and risk involved in finding a client, getting the core removed and realising the conversion of the ‘Frieda Ottensen’ squat bunker in Hamburg was immense. Why was the big impact right at the beginning the right thing for you?
Björn Liese: I set up my own business in Hamburg at the end of 2012, having previously worked for an office in Vienna. I didn't know anyone in the city, so it was probably a lucky coincidence that I was able to start a big project in the early days. We moved to Ottensen and the bunker is practically right next door to the apartment block. That was the incentive for researching the bunker and the idea of converting this building for a new use was born. This quickly became a reality as it was supported by our landlords at the time, who lived in the neighbourhood themselves and took on the role of building owner. This allowed me to gather a lot of information about the building in the first few months. A large part of the task was also to get all the relevant authorities enthusiastic about the conversion. The bunker is located in a backyard, a kind of island location that was only accessible via building charges. In terms of the authorisation procedure, the initial situation was extremely difficult. My wife and I basically pushed ahead with the project in parallel with all our other activities. At the same time, I was working freelance for another office in the city. That also meant a big risk, because if the idea hadn't worked, a year of work would have been for nothing, in line with the motto ‘no-cure, no-pay’. The fact that the project could be realised had the advantage for me that it gave me financial security for subsequent projects.
Can anything still catch you off guard after this challenge?
Björn Liese: In our job, no project is ever the same as another, so there will always be conversions or refurbishments that are very challenging. The challenge with the bunker was to preserve the special character of the building – a bunker has no windows, whereas a residential building certainly does. In addition, there were extensive regulations regarding the protection of historical monuments and energy-efficient refurbishment.
The building stands in the second row on a tightly built-up plot – what did that mean for the conversion?
Björn Liese: The good fortune of the bunker was also the difficulty. The location is very beautiful, like a quiet oasis in a popular residential neighbourhood, surrounded by late classicist townhouses, some of which are also listed buildings. We had to bring heavy equipment through this narrow and fragile bottleneck onto a very narrow plot of land. This required numerous safeguards and coordination in advance. We then used a 120-tonne crane to lift a crawler excavator onto the bunker, which gradually dug its way through the massive roof slab – the thickness of which far exceeded the walls and floor slabs. We planned the demolition so that the excavator would work its way down its own mountain of rubble and then leave the hollowed-out building again through a later garage entrance. First and foremost, external walls were preserved.
Part of the original façade, walls and ceilings have been left in exposed concrete. At the same time, you give the residents a lot of freedom in terms of the use of space and the furnishings – the flats could be combined or units separated if necessary. Why did you decide to leave part of the further design in the hands of the users?
Björn Liese: The planned use of the building has evolved with the investors who joined later in the planning process. The structure allows for a flexible subdivision of the storeys, which can be adapted to the life phases and needs of the residents. In addition, each person has their own ideas about how much exposed concrete and traces of the demolition excavator are desired in the interior. To my delight, the exposed concrete is very popular: the bunker has 15 residential units and only one of these has decided to plaster one of the existing walls. With regard to the floor plans, there are core zones in the condominiums, around which walls can be built, either in the form of windmill sails or in the shape of a windmill. However, we installed the insulation from the outside.
What was important to you when selecting the companies for the interior fittings – I saw that you worked with Hager (Berker), among others?
Björn Liese: We have planned and sampled a basic configuration, including Berker ‘R Classic’. The owners can then decide for themselves to what extent they want to retain these.
The building is Co2 neutral, how is this achieved?
Björn Liese: The Co2 neutrality labelling primarily relates to the heating of the building. Planning for the conversion began at the end of 2012, and we hammered in the first stakes in 2014 – well before the current effects of the war, such as the energy supply crisis. Nevertheless, the client had the foresight to say at the time that ‘he didn't want to become dependent on Putin's gas’. It took us a while to find companies and planners who could realise a combination of heat pump, ice storage and heat recovery. The systems are powered by green electricity and are installed in the remaining areas around the bunker. The system is very reliable and serves as experience for further projects. At the same time, however, it also shows us that we will have to plan our construction projects even more flexibly in future in view of climate change.
What lessons have you learnt for the following projects?
Björn Liese: The planning, considerations and discussions surrounding the conversion were immensely time-consuming, but ultimately formed the basis for realising the building services. In addition, the basis for a sustainable building is a versatile design, and that starts with changeable room configurations. In detail, for example, we only fitted walls with minimal reinforcing steel so that doors can be cut in at a later date with little effort.
What would you like to contribute to the city of tomorrow with your architecture?
Björn Liese: Questioning the openness of previously successful concepts. And on all sides, because the planning work is not always the bottleneck. There is already a great willingness to break new ground – be it in terms of building technology, building materials, the adaptability of buildings or the conversion of buildings. Openness is also important on the client's side so as not to immediately come up against limits.
What are you currently working on?
Björn Liese: I work on many different projects, for example for the elevated railway in Hamburg, together with a partner office. There are many specialised topics in the area of infrastructure, from the planning of central bus stations to underground stations. Due to the current situation in the sector, planning in residential construction has declined significantly, so new areas of expertise are now emerging at other levels.der Branche sind die Planungen im Wohnungsbau deutlich zurückgegangen, daher ergeben sich nun auf anderen Ebenen neue Lernfelder.
