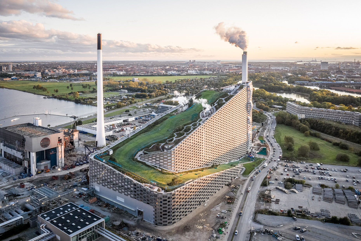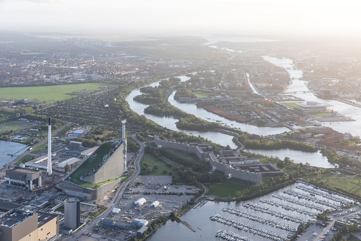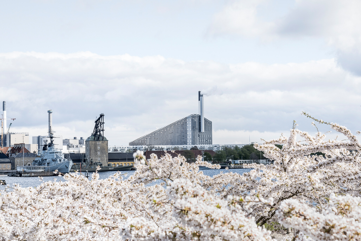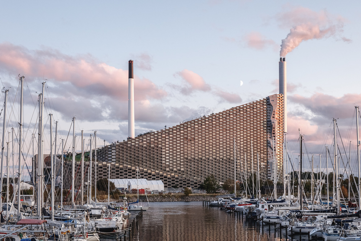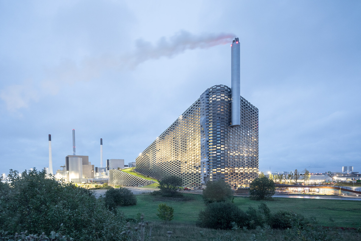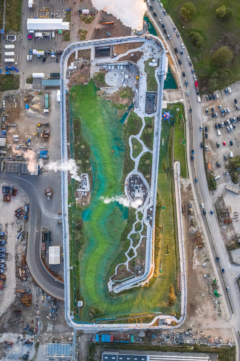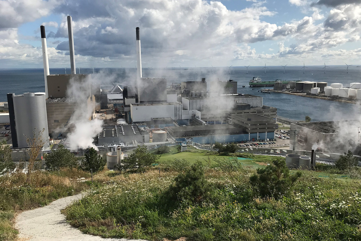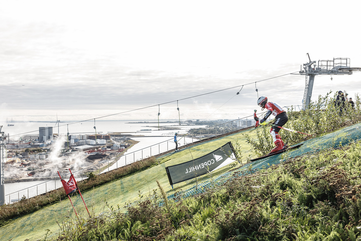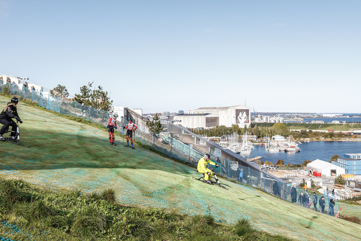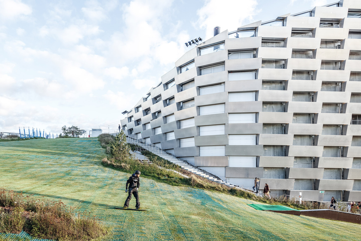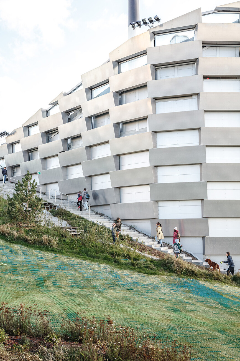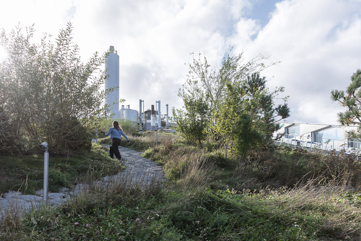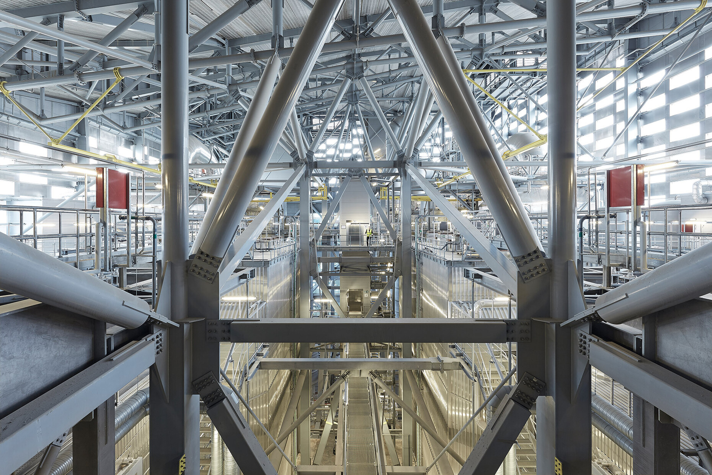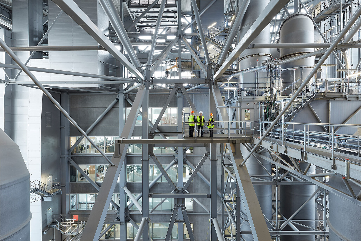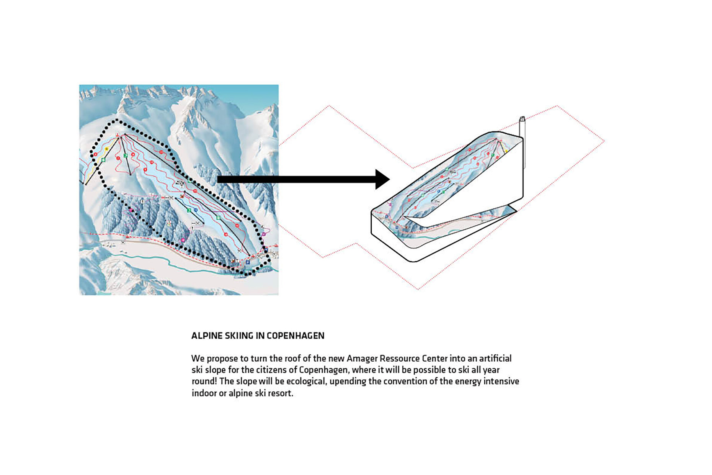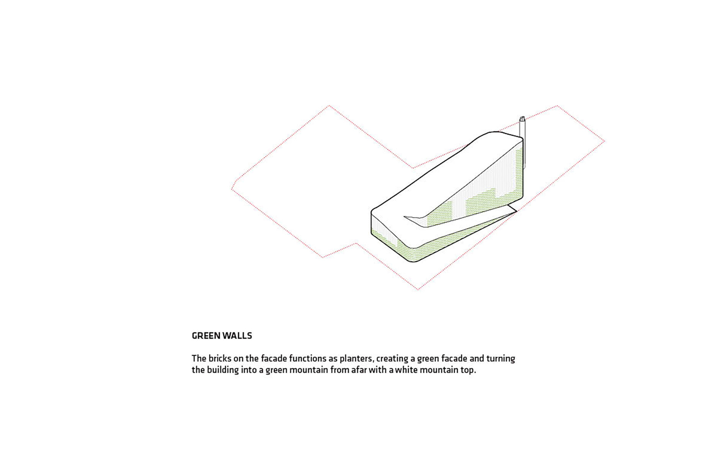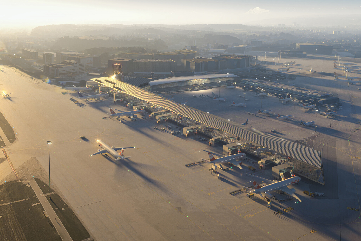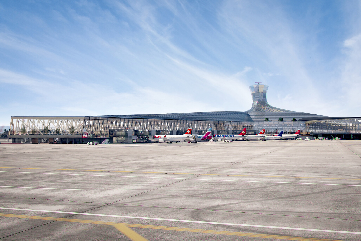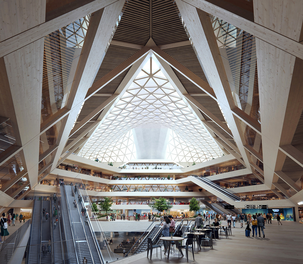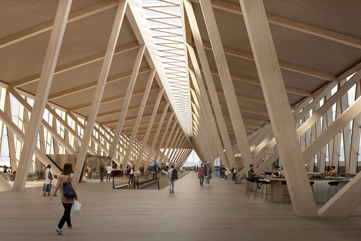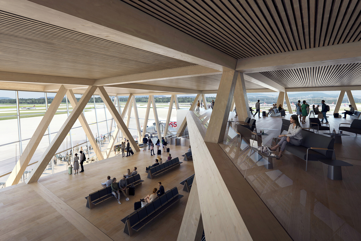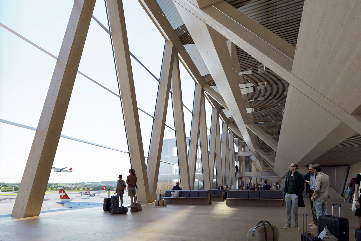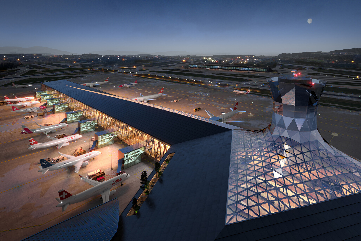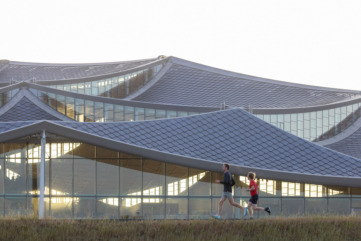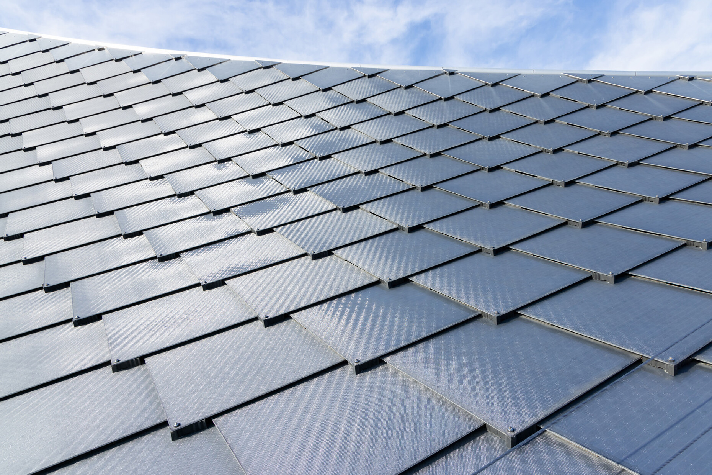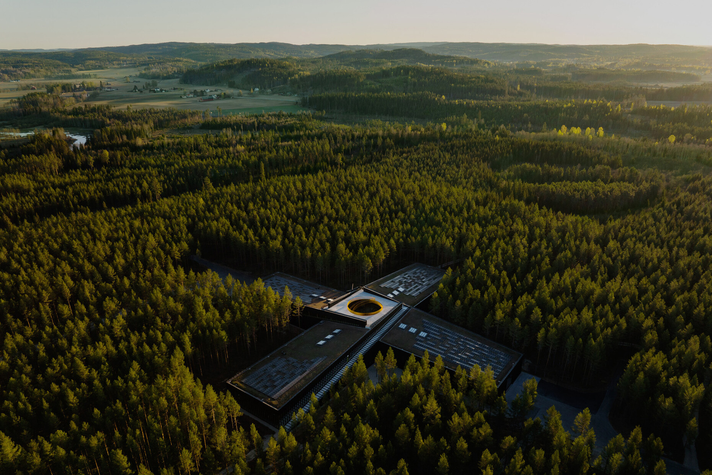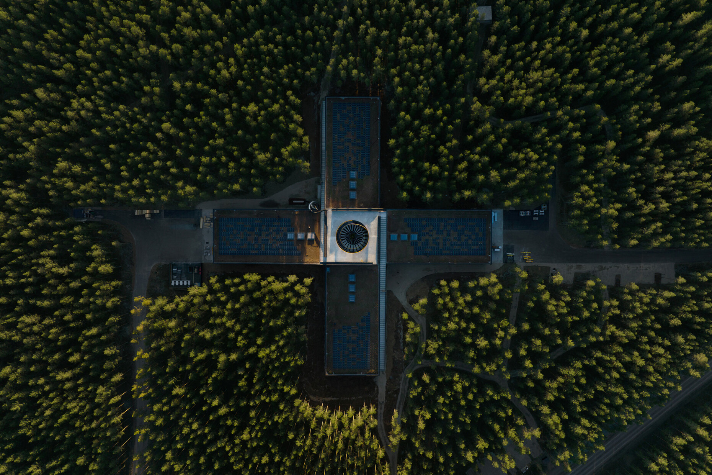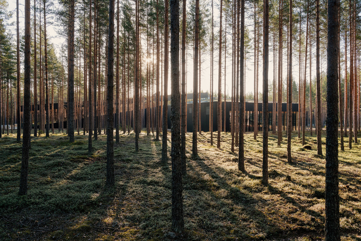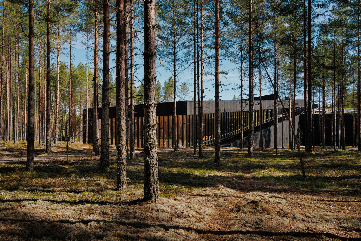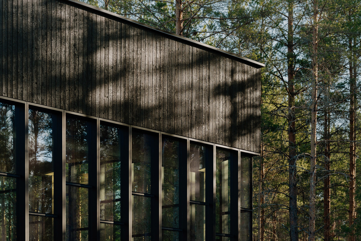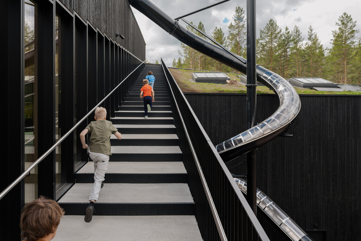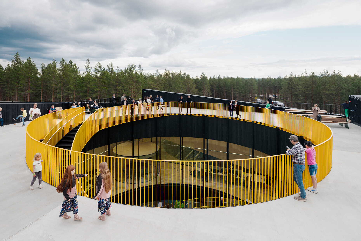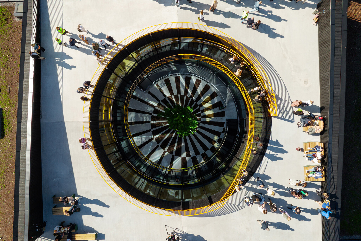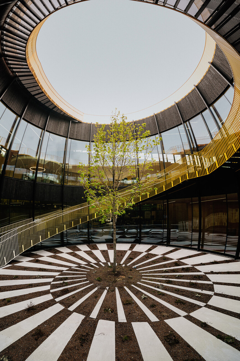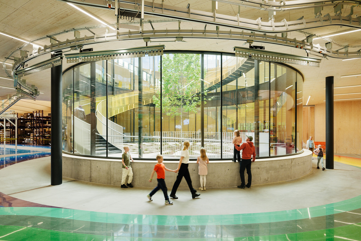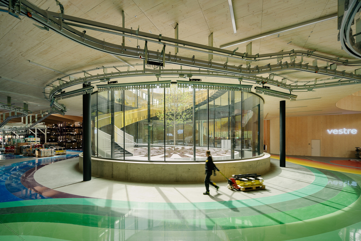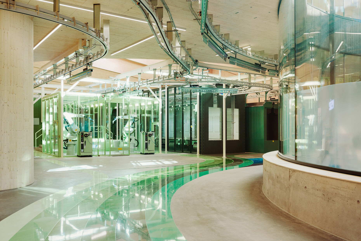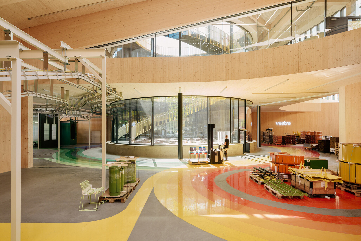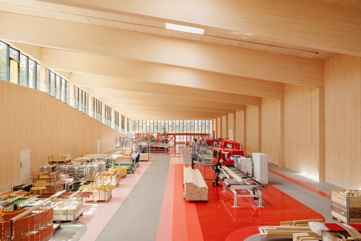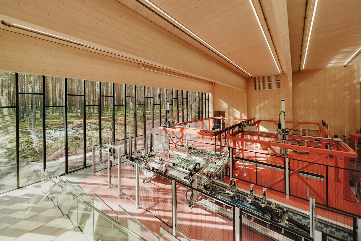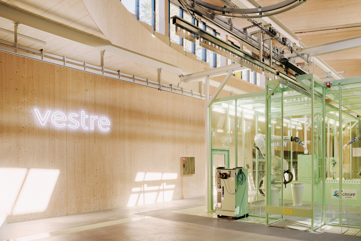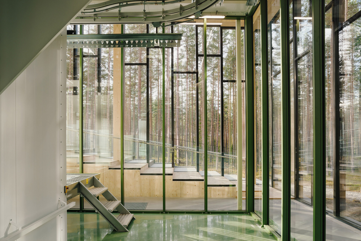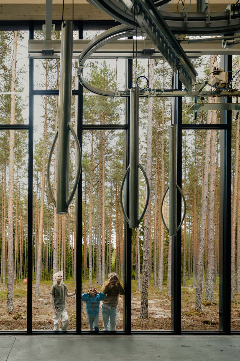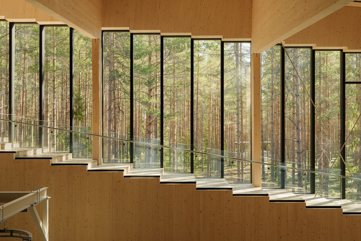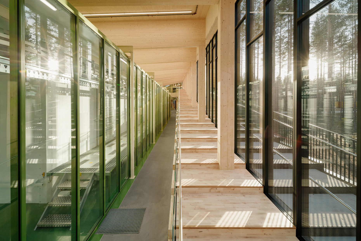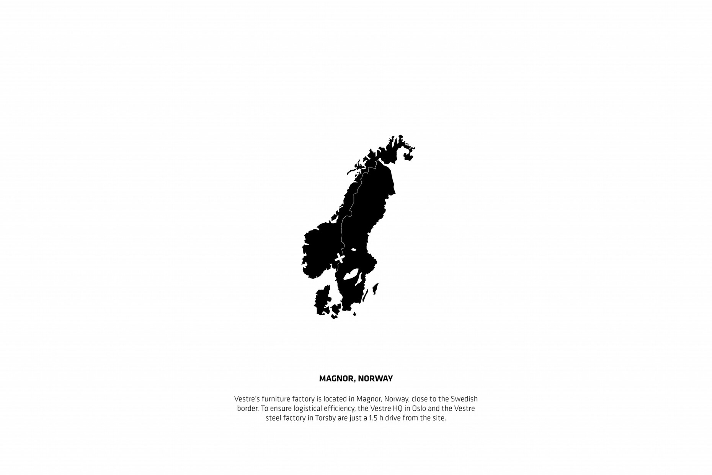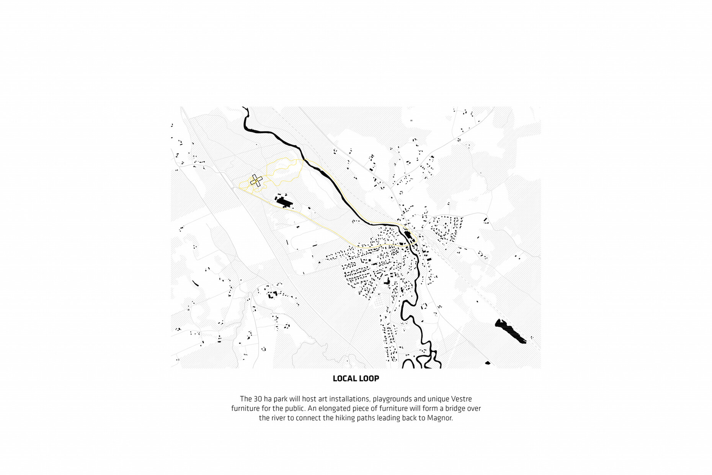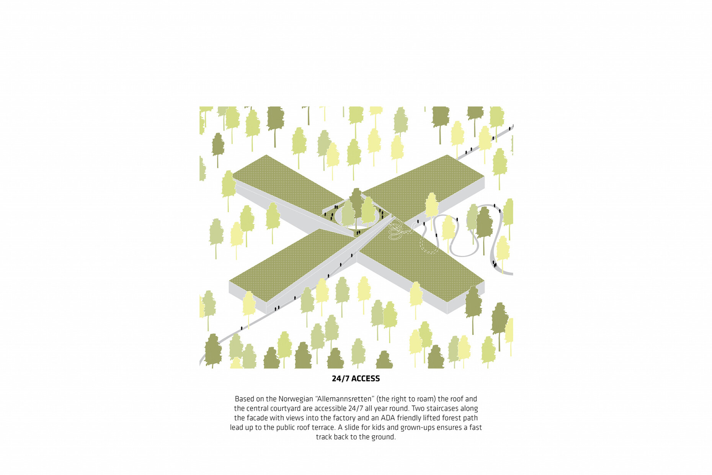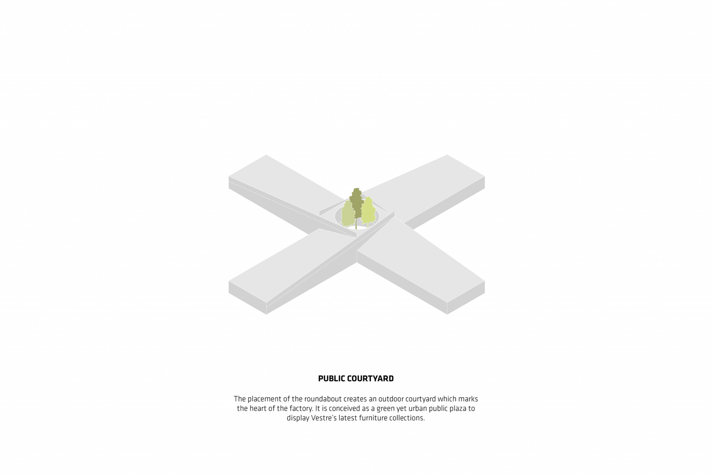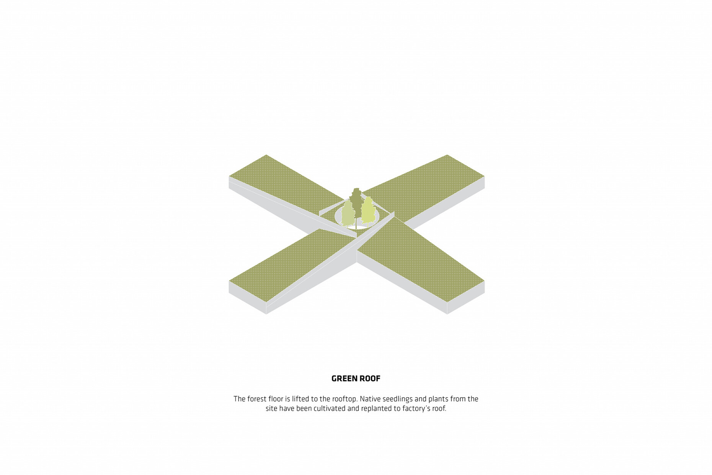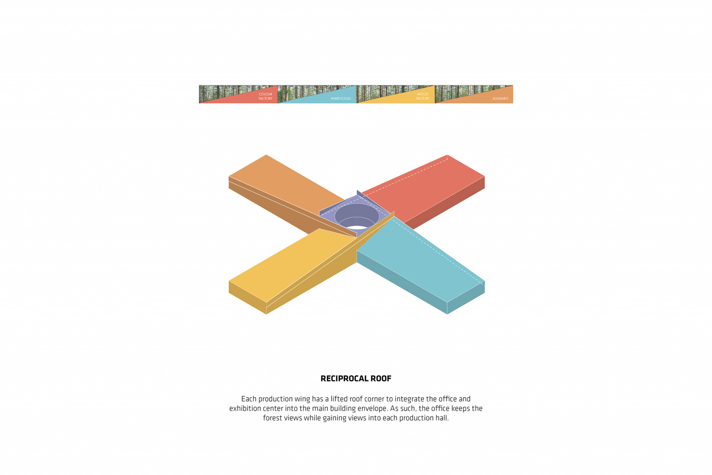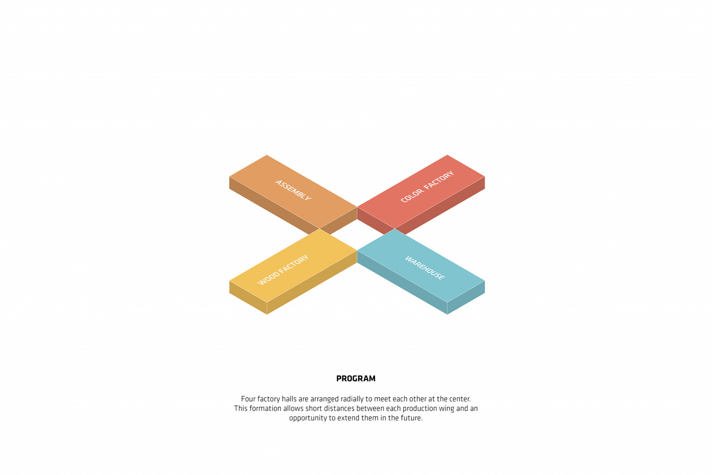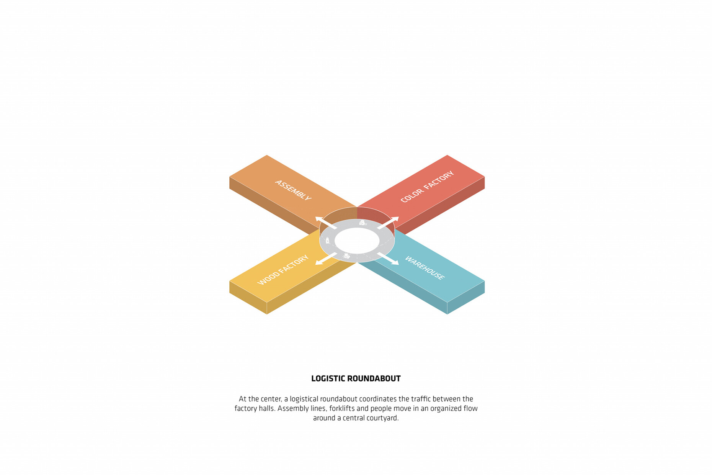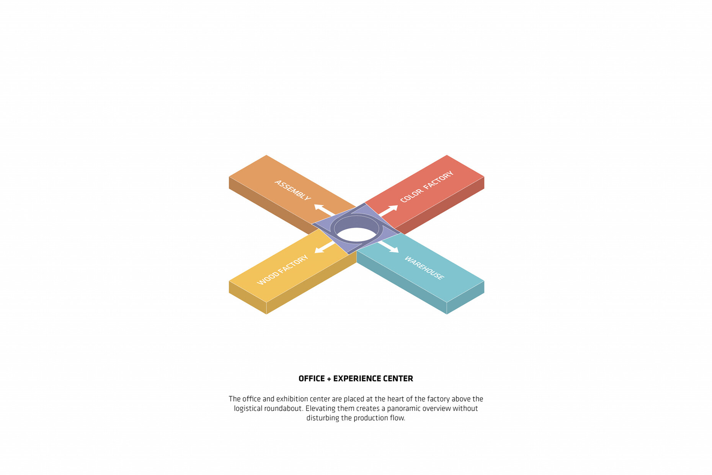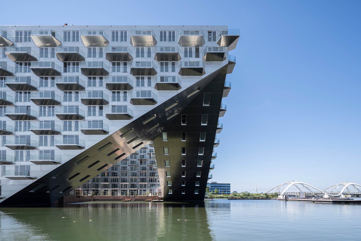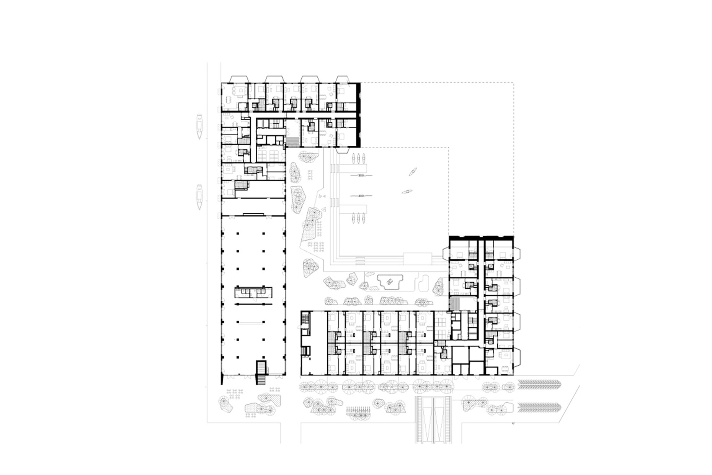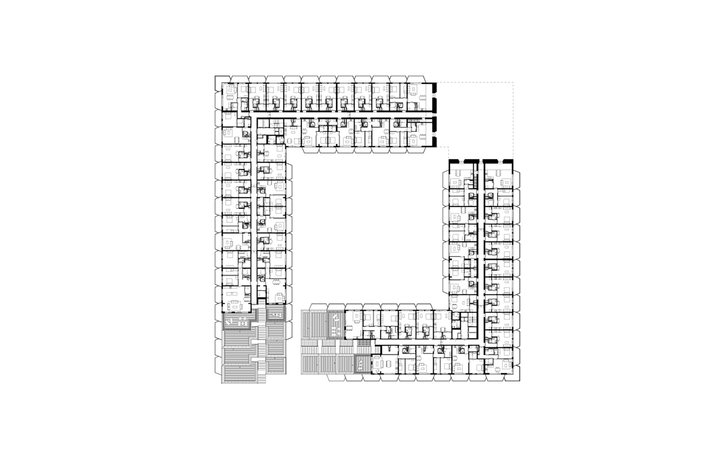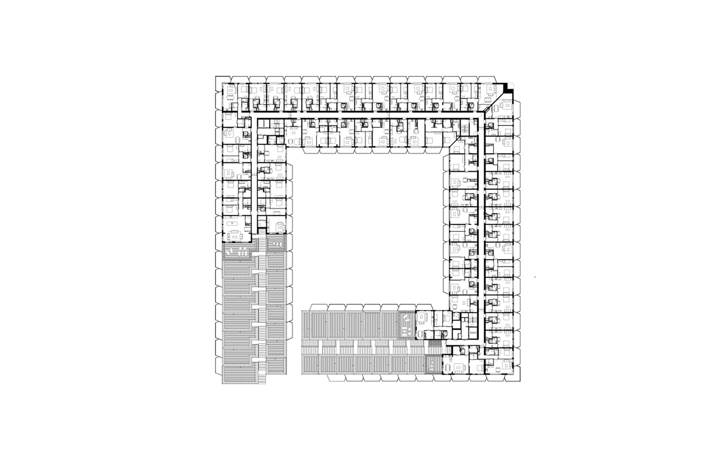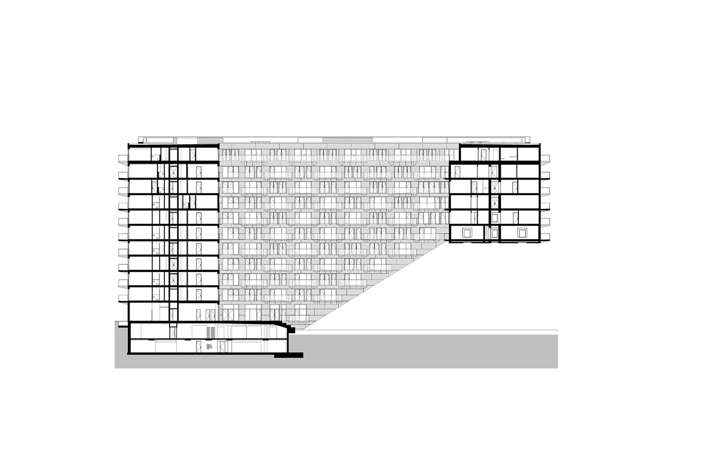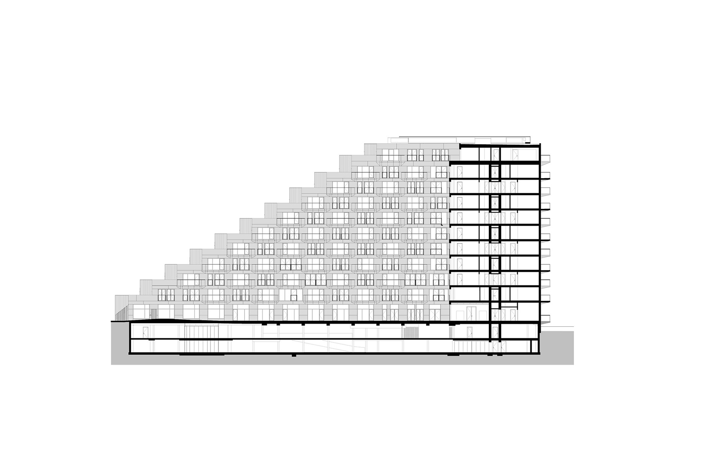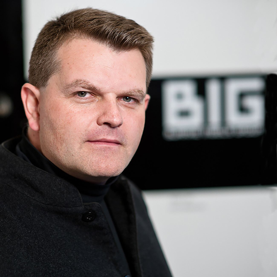SUSTAINABILITY
Changing habits
Alexander Russ: Mr. Bergmann, what does the term "hedonistic sustainability" mean?
Kai-Uwe Bergmann: Sustainability in the classic sense means using fewer resources, for example by insulating a building in order to keep the heat inside and thus reducing the amount of glazing. To this extent, a sustainable approach innately always involves some sense of limiting oneself, something that can spell a reduction in the quality of life – not having the same views out or enjoying large amounts of daylight for instance. By contrast, the idea behind "hedonistic sustainability" is to enhance the quality of life by the intelligent use of resources, for example by using the waste from one cycle as the source of energy for another cycle. For this reason, we must design our buildings, cities, and systems in such a way that sustainability is not about forbidding the use of something but can be a source of enjoyment. There is a greater chance that people will change their habits if sustainability contributes to improving their lives.
Sustainability is often delivered as a technical solution. So to what extent can architecture help drive "hedonistic sustainability"?
Kai-Uwe Bergmann: First of all, technology is simply a tool that can help you change certain habits so that people act in a more sustainable way. However, there are other factors that also relate to the architecture, such as how a building slots into a specific place. In this context, a building can be considered an instrument that should be very finely tuned to its surroundings and the ambient climate. It is first and foremost the façade system that plays a role in this regard and how it interacts with the integrated building energy systems. How these factors interface has the single largest impact on how a building performs.
Can you give us a firm example of how architecture can contribute to change people’s habits?
Kai-Uwe Bergmann: The waste incinerator plant "CopenHill" in Copenhagen is a very good example of that. The whole thing is not just a waste incinerator plant, but also provides a space for leisure-time activities such as skiing or hiking. In other words, it is a hybrid of an industrial plant and a leisure park. Moreover, the concept includes a didactic strand in that once on site you find out how a waste incinerator plant functions. Visitors interact with the waste incinerator building and start to understand a system that is an important part of a functioning society. That encourages them to ask the question of what contribution each and every one of us can make to reducing overall energy consumption. At the same time, "CopenHill" plays its part in upgrading the neighborhood as it interacts with the city and in this way the location becomes a destination for the entire neighborhood.
The building is an extreme example for mixed usages and to that extent also the diametrical opposite of the functional divisions of post-War urban planning.
Kai-Uwe Bergmann: Yes, and what is more waste incinerator plants tend to be designed by engineers. The very fact that there was an architecture competition in the run-up to the "CopenHill" project was a giant leap forward. Incidentally, the competition brief merely stated that a pleasant outer skin be designed for the plant. With our proposal, we lent this pleasant outer skin a clear purpose and thus breathed life into it.
Some of BIG’s projects rely on a formal vocabulary that is reminiscent of the architectural visions of Buckminster Fuller or Frei Otto. Are these architectures that back then embodied a positive vision of the future an influence for BIG?
Kai-Uwe Bergmann: Yes of course. We, like many others, stand on the shoulders of giants. In our book "Formgiving. An Architectural Future History" Bjarke Ingels writes that as architects we must give something back to society if we are commissioned to design a particular project. The respective project will involve certain stipulations that we as architects have to fulfill. At the same time, however, we should address the question of in what world we actually want to live. Which means we need a certain idea of what it is like and should bring that to bear in the project, going beyond the brief proper – which brings us back to the topic of sustainability because climate change creates immense challenges for us all and we as architects must concern ourselves with them.
I would love to talk about your current projects, such as the proposal for the new Dock A at Zurich Airport. Why did you go for a wooden structure for it? That is fairly unusual for such a typology.
Kai-Uwe Bergmann: Historically speaking, a wooden structure is no doubt unusual for airports. However, Switzerland can look back on a very rich tradition of building with wood, such as the old farmhouses that date back 300 or even 400 years. That heritage is something we really appreciate and which we wanted to bring to bear on a larger scale. Added to which, wood exudes a certain warmth and as a result also generates a specific quality for the users. In other words, wood will not only function as a structural element for the new Dock A but will also serve to foster a pleasant atmosphere.
What are the structural challenges with such a project?
Kai-Uwe Bergmann: The greatest challenge is to guarantee the customary airport operations. For that reason, the new Dock A is located directly next to the old one to ensure there is an absolutely smooth transition. The goal here is also for the future architecture to be really enjoyable for visitors, precisely as regards mobility and the related movement inside and out of the airport. You can see this from the way we used daylight and also how the different levels are spatially linked to one another.
Was there also an opportunity to expand the old Dock A?
Kai-Uwe Bergmann: We explored that option but as regards airport operations it was not realistic. Circa 30 percent of today’s passenger traffic goes through the current Dock A and it was not possible to completely shut down the existing Dock A for the years it would take to rehabilitate it. The loss of air traffic would have large economic repercussions and thus building the new Dock A beside the existing was the option deemed most viable.
You chose a steel structure for your design for the roof of the Google Campus in Mountain View in Silicon Valley. Why didn’t you go for wood there?
Kai-Uwe Bergmann: When it comes to choosing the material, the overall conditions for the project of course always play a role, too. We carefully examine in advance what makes the most structural sense on site, precisely with regard to the energy concept or the building’s life cycle. We developed 30 new structural systems for the Google Campus, all of which had to be tested and certified. It took years to develop the new technologies that are now freely available to anyone. One highpoint of it is the photovoltaic roof – it is made up of a system of panels that are bent inward and boast a total of 50,000 solar modules. The whole thing is reminiscent of a dragon skin and it gives the building an unmistakable appearance.
Another of your projects that likewise follows a sustainability agenda is "The Plus", a furniture factory for Vestre in Norway. Can you tell us a little more about it?
Kai-Uwe Bergmann: The building is made of indigenous solid wood, low-carbon concrete, and recycled steel and is destined to be the very first industrial building to meet the highest ecological benchmark, the BREEAM Outstanding. To meet it, all factors that characterize sustainable architecture have to play a role, from grey energy for the construction materials used to the actual furniture production. In the process, we also tried to involve as small a footprint for the building as possible.
The building is in the middle of a forest. Wouldn’t it have been more sustainable to hook the building up to existing infrastructure?
Kai-Uwe Bergmann: The site where "The Plus" was erected is family-owned and the trees that grow there are used for manufacturing the furniture. The entire area is a tree nursery that directly abuts the factory grounds which is why the routes involved in making the furniture are correspondingly short. Moreover, the site and the building are both publicly accessible. Like the "CopenHill" project, "The Plus" takes a pedagogic approach by showing how furniture making functions, meaning where the materials for the furniture come from, how they are processed and dispatched. It’s a very open building that encourages visitors to get to grips with the production processes and with the significance of the forest.
To what extent does the architecture of "The Plus" foster eco-friendly furniture making?
Kai-Uwe Bergmann: This kind of furniture production depends highly on the material used and the workflow because different materials need to be coordinated and then assembled. The building’s shape derives from this and also provides the name. Each wing has a specific function, such as warehousing or a section where materials are prepared for further processing. There’s thus optimal interaction between the four production units. Moreover, we’ve laid out color-coded routes in the factory that help reflect the production processes.
Let’s close by talking about a current BIG residential project, the "Sluishuis" in Amsterdam. Does the building’s expressive shape support its sustainability, or have you relied only on technical devices in this respect?
Kai-Uwe Bergmann: A dense residential block like the "Sluishuis" is much more sustainable than a series of detached houses, if only because it uses less ground. Added to which, this is a floating building. Similar to Zurich Airport, where we focused on the Swiss tradition of building with wood, we were strongly influenced here by the ability of Dutch engineers to create floating structures. In this regard, the building functions as a role model by showing how despite land being limited additional housing can be created. As a result, more land is freed up for agriculture and downtown there is more public space for the inhabitants. Not to forget that "Sluishuis" saves water, for example by using grey water. The building is also a very good example of "hedonistic sustainability" because in the very heart of Amsterdam you can sail a boat right into the inner courtyard of a residential block. Furthermore, it boasts spacious gardens that reference the Dutch gardening culture. In other words, the design takes up various elements of the local culture, translates them into architecture, and thus creates a place that is intended to be enjoyed thoroughly.
BOOKS:
BIG. Formgiving. An Architectural Future History
BIG (Bjarke Ingels Group)
Softcover, 736 pages
ISBN: 978-3-8365-7704-5
40 euros
BIG – Architektur und Baudetails / Architecture and Construction Details
Sandra Hofmeister
Hardback, 192 pages
ISBN: 9783955535674
52.90 euros

