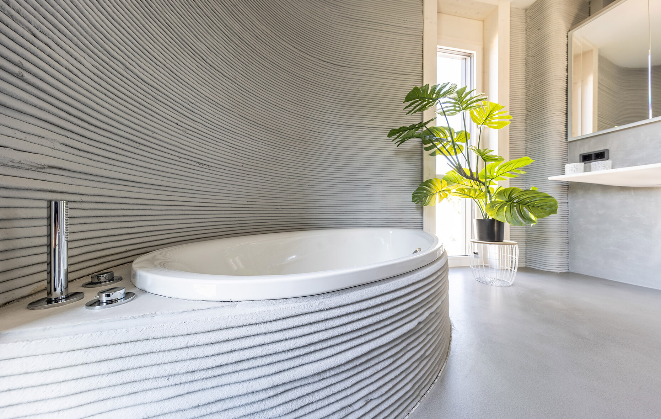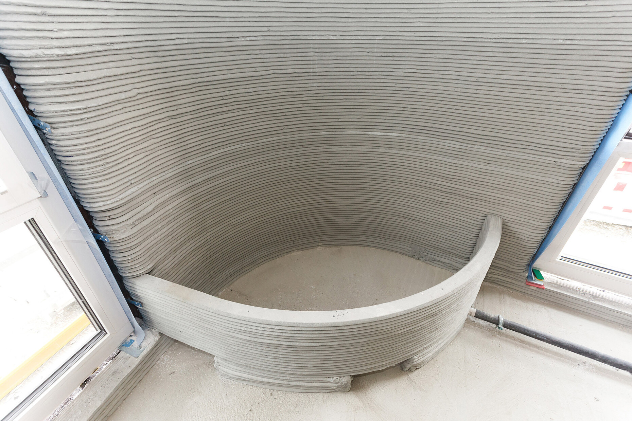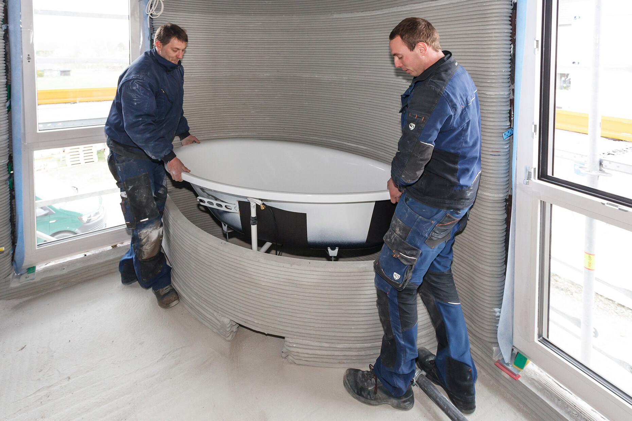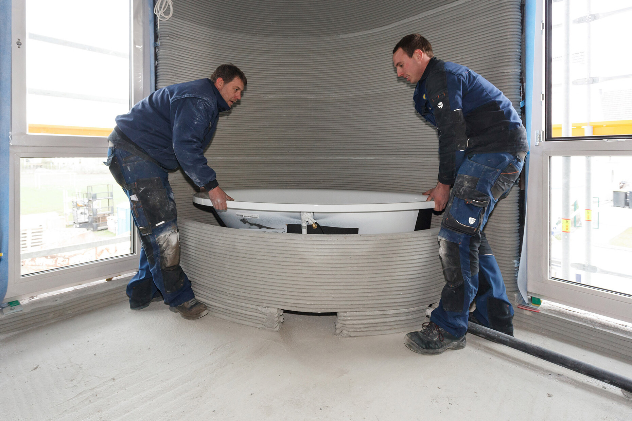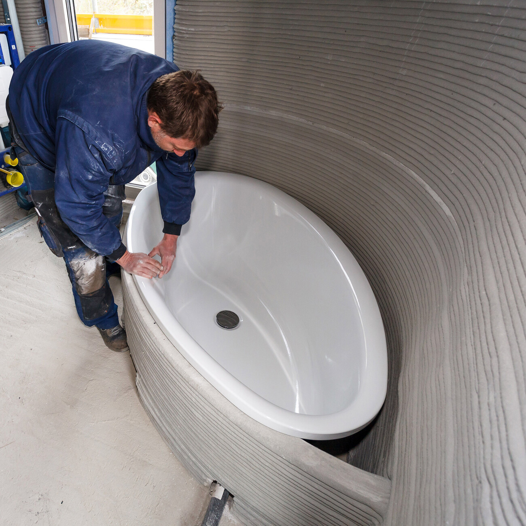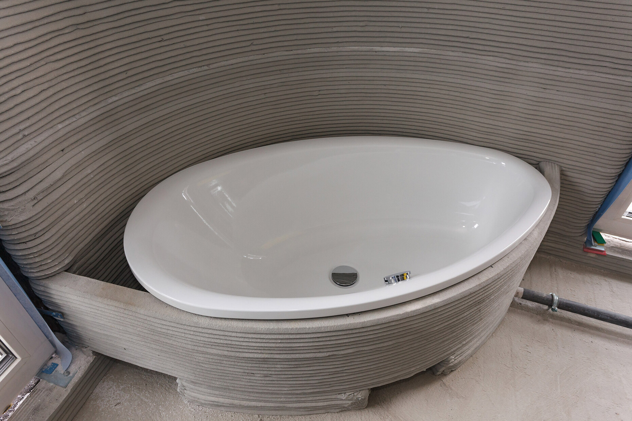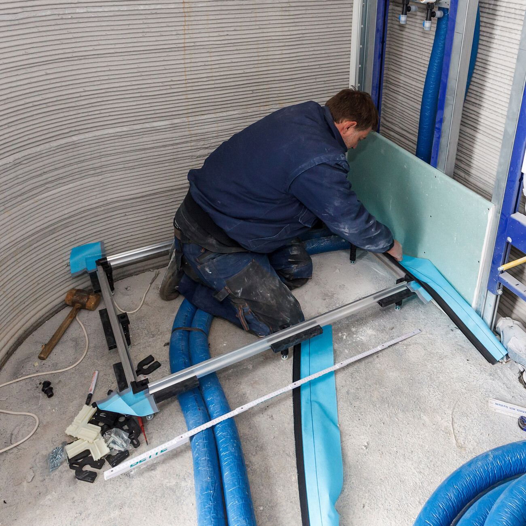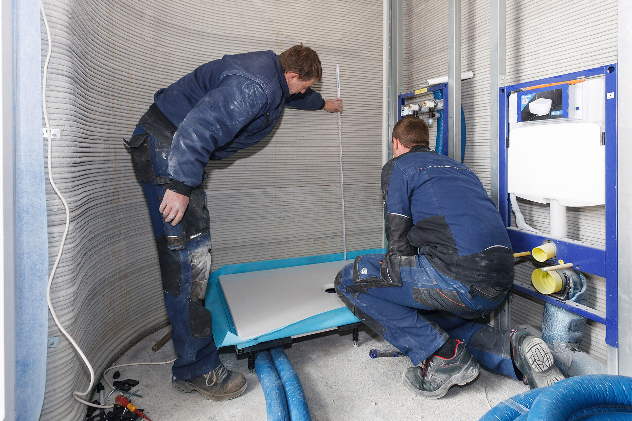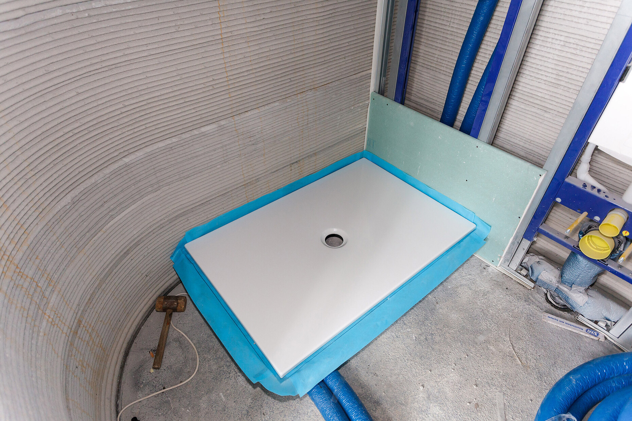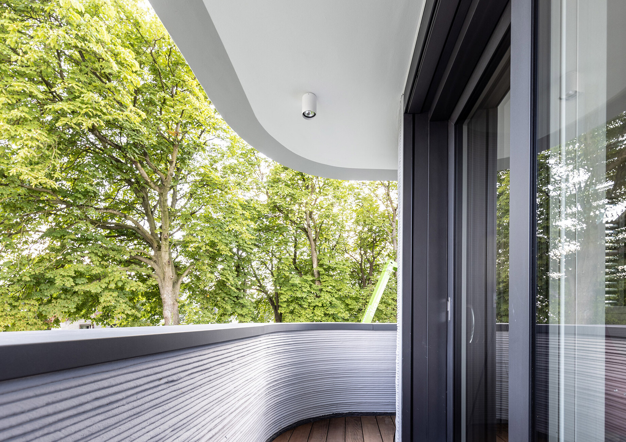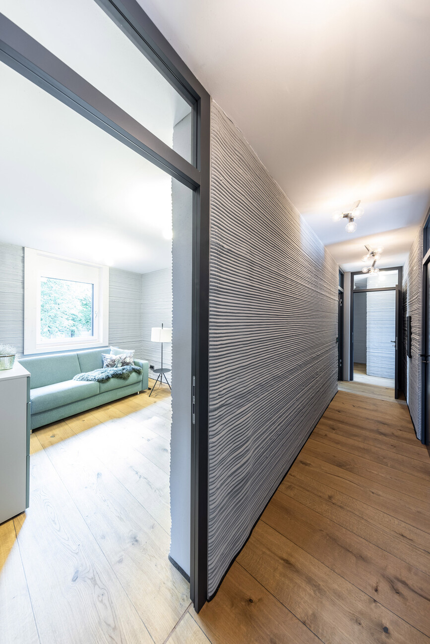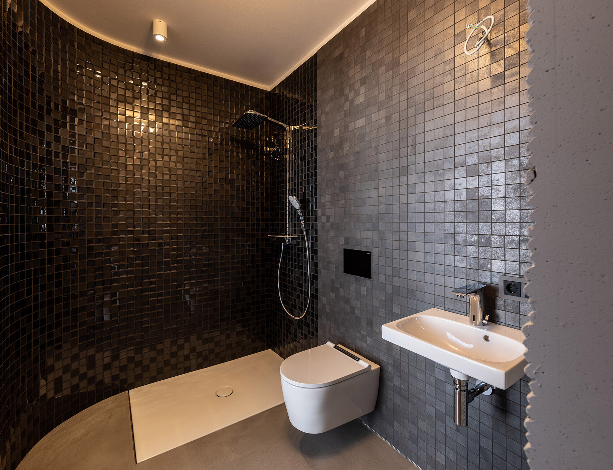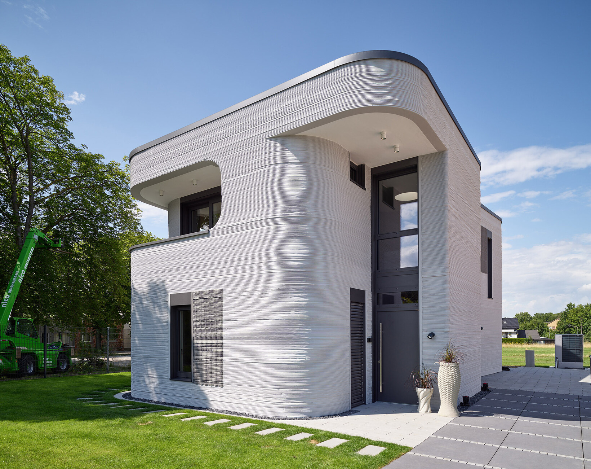Precisely installed
A house built with a printer – in Beckum, in Germany’s Münsterland region, the first officially approved single-family house with around 160 square meters of living space was recently built using a 3D concrete printing process. One year of planning and one square meter of double-layer wall in five minutes; new territory for planners and architects alike. At the same time, however, this pilot project allowed them a maximum amount of freedom regarding the design: Using 3D printing, shapes can be built that would be much more costly if conventional construction methods were used. “Thanks to the 3D model, everything can be planned and carried out much more precisely; measurement is simple and there are no dimensional errors,” explains architect Alexander Hoffmann of Mense-Korte Ingenieure+Architekten. In order to achieve this, however, the entire house was created digitally before the 3D printer put down its first row of material. After printing, the three-layer walls are filled with an insulating material, a process that saves material and brings the importance of teamwork to the fore. “The biggest challenge for plumbing and utilities planning in 3D concrete printing is early and conscientious planning – good teamwork with the architect is essential,” says Tobias Leifhelm from the HVAC company Leifhelm & Pelkmann GmbH. A 3D printer can thus take into account, in advance, recesses and openings for pipes and lines that are to be installed later. Or, if desired, empty pipes and connections could be also installed during the ongoing printing process. “The fact that I can already include recesses and the routing of utilities in the 3D print is one of the big advantages of the process,” says Hoffmann.
With its rounded walls, the dynamic shape of the house also presented the team with a challenge when it came to selecting sanitary products, as a bathtub was needed that both matched the radius of the house wall and that had a supporting lip for the concrete apron. The design team found what they were looking for at Bette: “An oval bathtub was really what we needed, and we finally found it with the "BettePool Oval", part of Bette's large product portfolio,” says Tobias Leifhelm. Based on Bette's 3D BIM data, a virtual 3D model was created as the basis for the concrete printing of the apron. The fact that the tub could be inserted precisely into the opening between the wall and the apron also underlines the precision of the 3D printing technology. The completed house will serve as a presentation and research object for one and a half years, after which it can be occupied. The owners can then enjoy the advantages of the BettePool Oval when using it, as the bathtub's generously rounded middle section is very spacious, allowing for a surprising degree of movement. The inclined overflow also allows for a higher water level and thus complete immersion.
Due to its glazed titanium-steel surface, the BettePool Oval is robust and easy to clean. The panels used to form the tub's basic structure are formed under high pressure during production and then coated with a thin glass-like layer. Glazed titanium-steel thus combines both the freedom of form that steel allows and the visual, tactile and hygienic properties of glass. And thanks to the colour- and lightfastness of glazed titanium steel, the aesthetic effect will remain brilliant for many years to come. It’s a material that has proven itself for Bette – which is why it‘s also used for the house‘s "BetteFloor" shower trays. “The most important thing is to plan the final height of the shower’s surface from the very beginning. That's part of everyday life for sanitary, heating and air-conditioning professionals, however, and with our height-adjustable installation system it's no problem at all,” says Sebastian Otten, who supervised the project for Bette.
